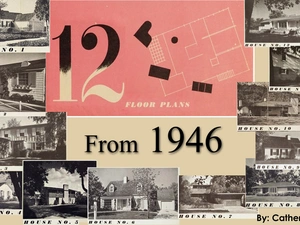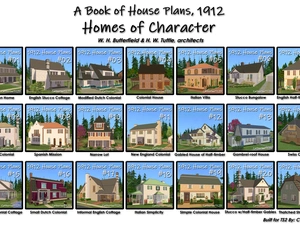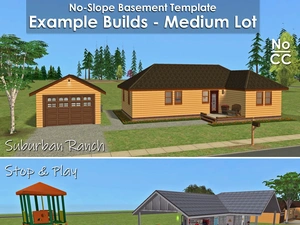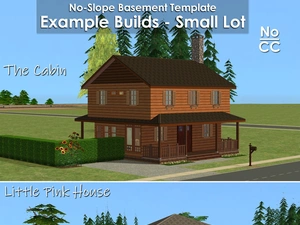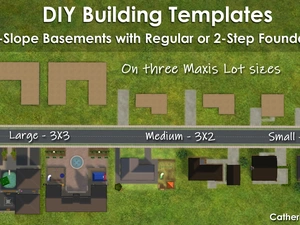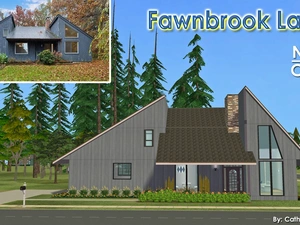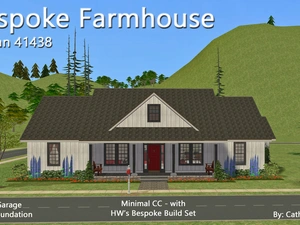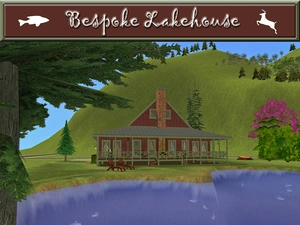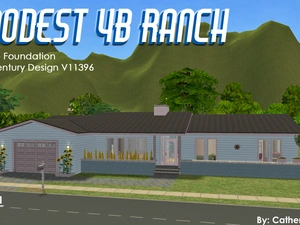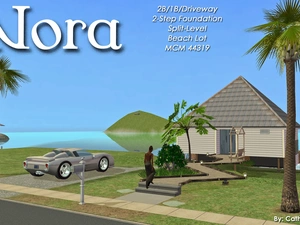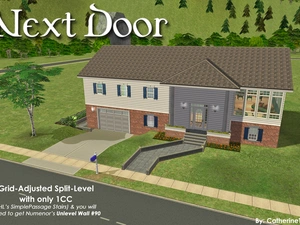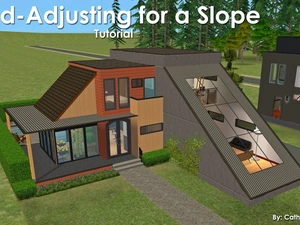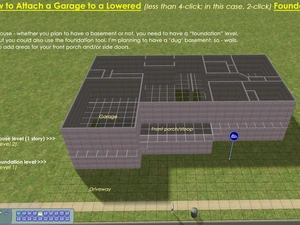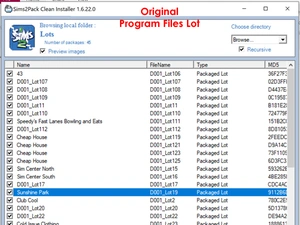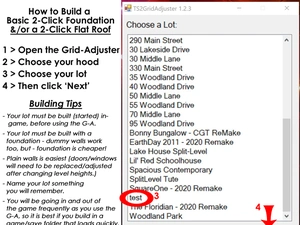Info:
I mostly "build" - houses, apartments, recreational, and community lots.
I also create walls (and murals), floors, terrain paint, and various other recolors.
And I've written a few tutorials too. 😁
An archive of everything is on SFS: CatherineTCJD.
Thank you for visiting!
Homepage:
Sims 2 Virtual RealtySocials & Donations:
Personality:


Total Projects: 4
I am building a Megahood. From scratch. ;) So far, I have the map/terrains finished. Now I am working on building all the builds! Bella Bend = Main hood Bella …
Homes of Character a 21-house series of homes from 1912 From A Book of House Plans: Homes of Character by W.H. Butterfield & H.W. Tuttle, 1912
I spent my formative years - ages 8 through 18 - in a place called Spring Hill, Florida. At that time it was just a "place" ...not yet incorporated into …
Total Mods: 212
Total Downloads Count: 4271
Two Medium EXAMPLE lots, using the No-Slope Basement Templates
These are 2 example lots I built using the medium 2-step foundation version of the No-Slope Basement Templates.
Two Small EXAMPLE lots, using the No-Slope Basement Templates
These are 2 example lots I built using the small 2-step foundation version of the No-Slope Basement Templates.
No-Slope Basement TEMPLATE lots - in 3 sizes - DIY your own building.
Have you ever wanted to build a lot with a no-slope basement - but the Grid-Adjuster confuzzled you? Well, now you can! ...With these new, handy-dandy, No-Slope Basement TEMPLATE lots.
Fawnbrook Lane ~ based on a RL MCM house in Connecticut
A Mid-Century Modern built with a 2-Step Foundation and a No-Slope Basement. 4+ bedrooms - 3.5 bathrooms - garage - basement - lightly furnished...
Bespoke Farmhouse ~ 3B/2.5B/Garage on a 2-Step Foundation
Modern Plan - 41438. A Farm House on a 2-Step Foundation, with 3 bedrooms - 2.5 bathrooms - attached garage - front porch - back patio - oversized corner lot...
Bespoke Lakehouse ~ 2B/2B/Garage on your own private lake
MidCentury Design - 86202: Lake House with 2 bedrooms - 2 bathrooms - attached garage - huge porch - pet friendly - private stocked lake...
Modest 4B Ranch: MidCentury Design on a 2-Step Foundation
MidCentury Design V11396 - 2-Step Foundation, with 4 bedrooms - 3.5 bathrooms - garage - semi-furnished - large yard - pet friendly...
Coastal House - on a raised foundation: 3B/2.5B/Carport with large yard
MidCentury Plan 73947 on a raised foundation, with 3 bedrooms - 2.5 bathrooms - carport - narrow lot - front porch - back porch - pet friendly...
Nora: MidCentury Modern Beach House Design V44319 ~ 2B/1B/Driveway - No CC.
2-Step Foundation (Made with the Grid-Adjuster.) BEACH LOT 2 bedrooms - 1 bathrooms - 1 parking space - split level - multi-level decks...
The House Next Door ~ Grid-Adjusted Split-Level
A Grid-Adjusted Split-Level ...built with only 1 piece of CC. 5 bedrooms - 3 bathrooms - garage - back deck - lots of hobby space...
Grid-Adjusting for a Slope: Tutorial
You will need Moo's Grid-Adjuster
Grid-Adjuster Tutorial: How to Attach a Garage to a Lowered Foundation
This tutorial shows how to attach a garage to a "lowered foundation" - or, actually, ANY foundation - with the Grid-Adjuster
How to Make Maxis Rebuilds/Remodels Permanent
Have you ever remodeled a Downtown Lot - made everything perfect for you simmies to enjoy - and then lost your hood somehow? Now you have to start over... and
Grid-Adjuster Tutorial for Basic 2-Click Foundations and/or Flat Roofs
This tutorial gives the Basic settings to use in the Grid-Adjuster to create 2-Click Foundations, 2-Click Flat Roofs, and a Combination of both.
Theme: Shopify Lite
