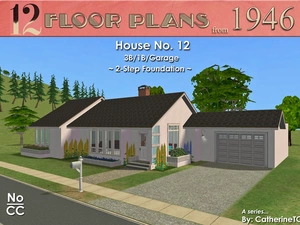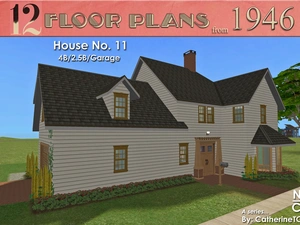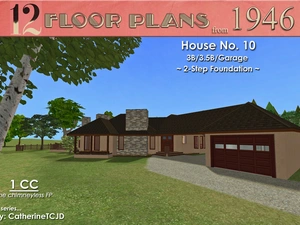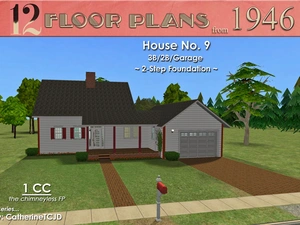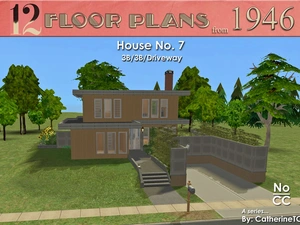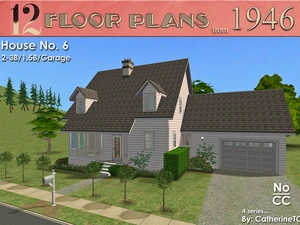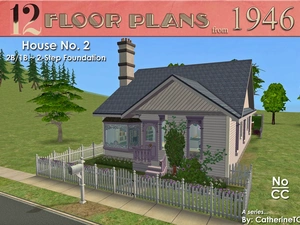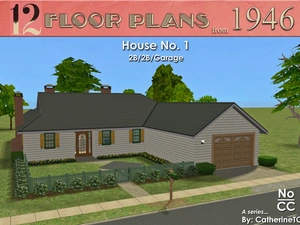CatherineTCJD's Project:
The 1946 Project
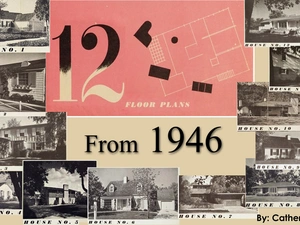
Description:
12 floor plans from 1946. :D
Items:
Change View:
House No. 12
Completed Project
Project: The 1946 Project
A TS2 recreation of 12 iconic floor plans from 1946. This is House #12 of 12. No CC.
House No. 11
Completed Project
Project: The 1946 Project
A TS2 recreation of 12 iconic floor plans from 1946. This is House #11 of 12. No CC.
House No. 10
Completed Project
Project: The 1946 Project
A TS2 recreation of 12 iconic floor plans from 1946. This is House #10 of 12. No CC.
House No. 9
Completed Project
Project: The 1946 Project
A TS2 recreation of 12 iconic floor plans from 1946. This is House #9 of 12. No CC.
House No. 8
Completed Project
Project: The 1946 Project
A TS2 recreation of 12 iconic floor plans from 1946. This is House #8 of 12. No CC.
House No. 7
Completed Project
Project: The 1946 Project
A TS2 recreation of 12 iconic floor plans from 1946. This is House #7 of 12. No CC.
House No. 6
Completed Project
Project: The 1946 Project
A TS2 recreation of 12 iconic floor plans from 1946. This is House #6 of 12. No CC.
House No. 5
Completed Project
Project: The 1946 Project
A TS2 recreation of 12 iconic floor plans from 1946. This is House #5 of 12. No CC.
House No. 4
Completed Project
Project: The 1946 Project
A TS2 recreation of 12 iconic floor plans from 1946. This is House #4 of 12. No CC.
House No. 3
Completed Project
Project: The 1946 Project
A TS2 recreation of 12 iconic floor plans from 1946. This is House #3 of 12. No CC.
House No. 2
Completed Project
Project: The 1946 Project
A TS2 recreation of 12 iconic floor plans from 1946. This is House #2 of 12. No CC.
House No. 1
Completed Project
Project: The 1946 Project
A TS2 recreation of 12 iconic floor plans from 1946. This is House #1 of 12. No CC.
