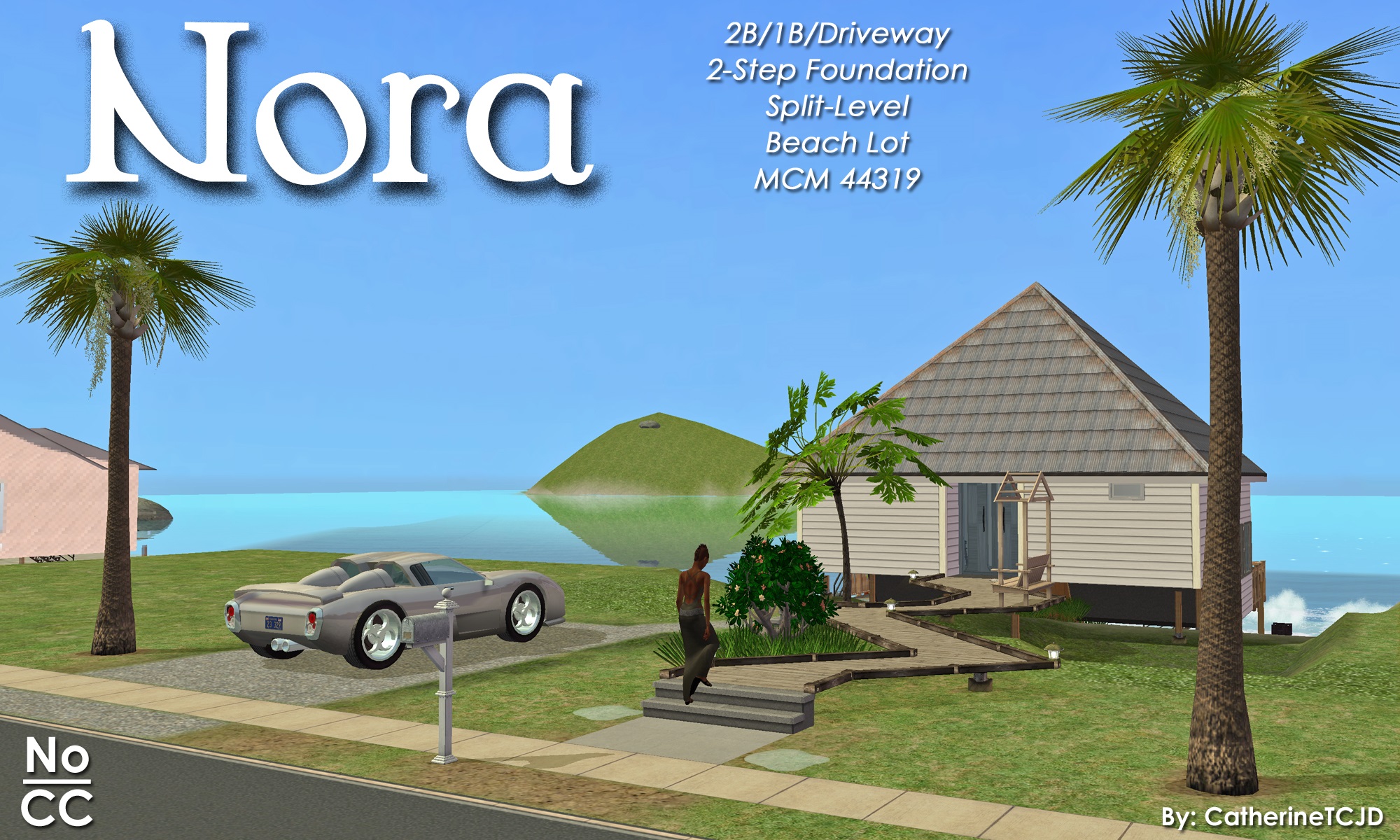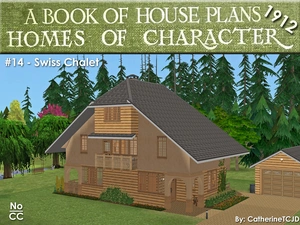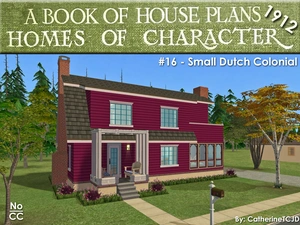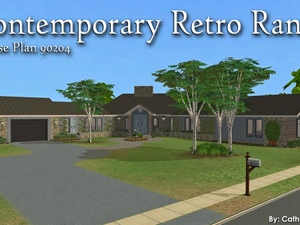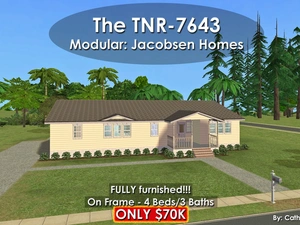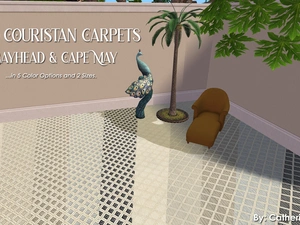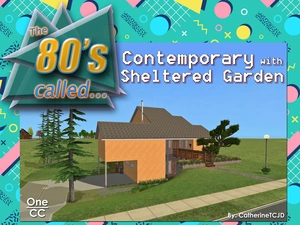Nora: MidCentury Modern Beach House Design V44319 ~ 2B/1B/Driveway - No CC.
Uploaded Jan. 23, 2024, 7:26 p.m.
Updated Aug. 6, 2025, 10:09 a.m.
Nora
MidCentury Modern Design V44319
2-Step Foundation (Made with the Grid Adjuster )
BEACH LOT
2 bedrooms - 1 bathrooms - 1 parking space
split level - multi-level decks - pet ready
The floor plan comes from Multi-Level & Hillside Homes by Home Planners, 1991.
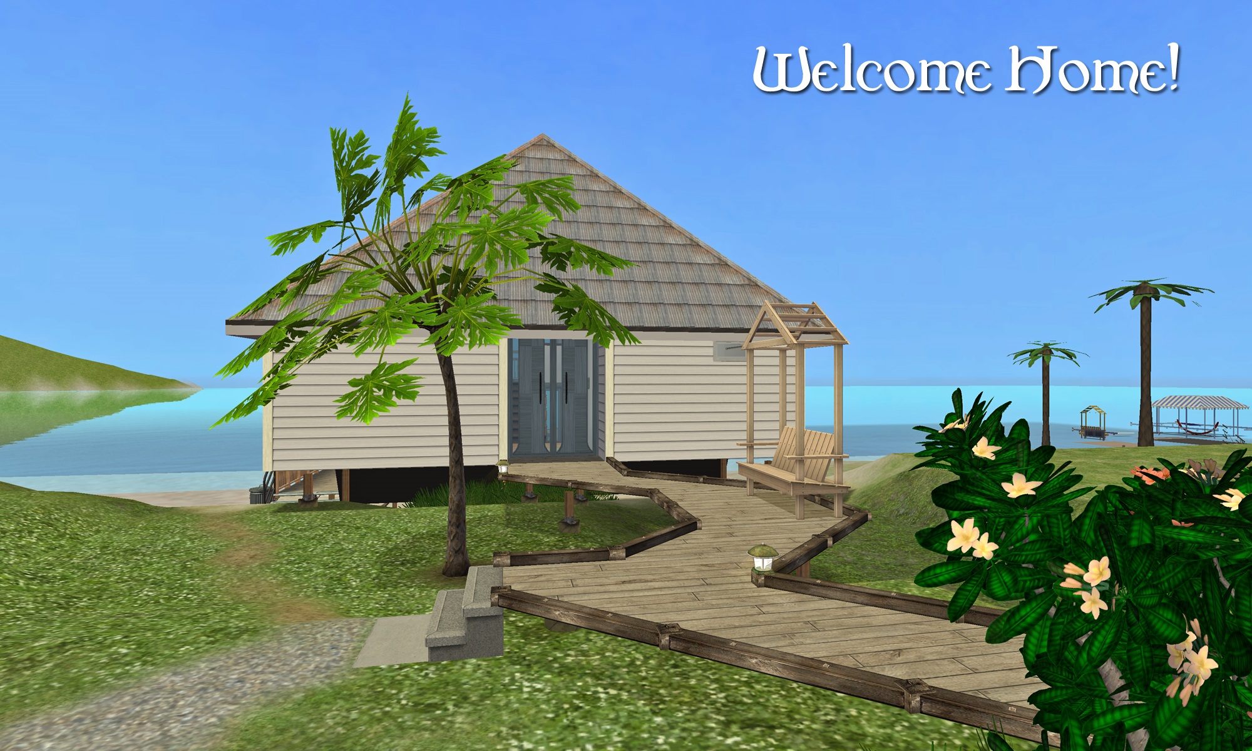
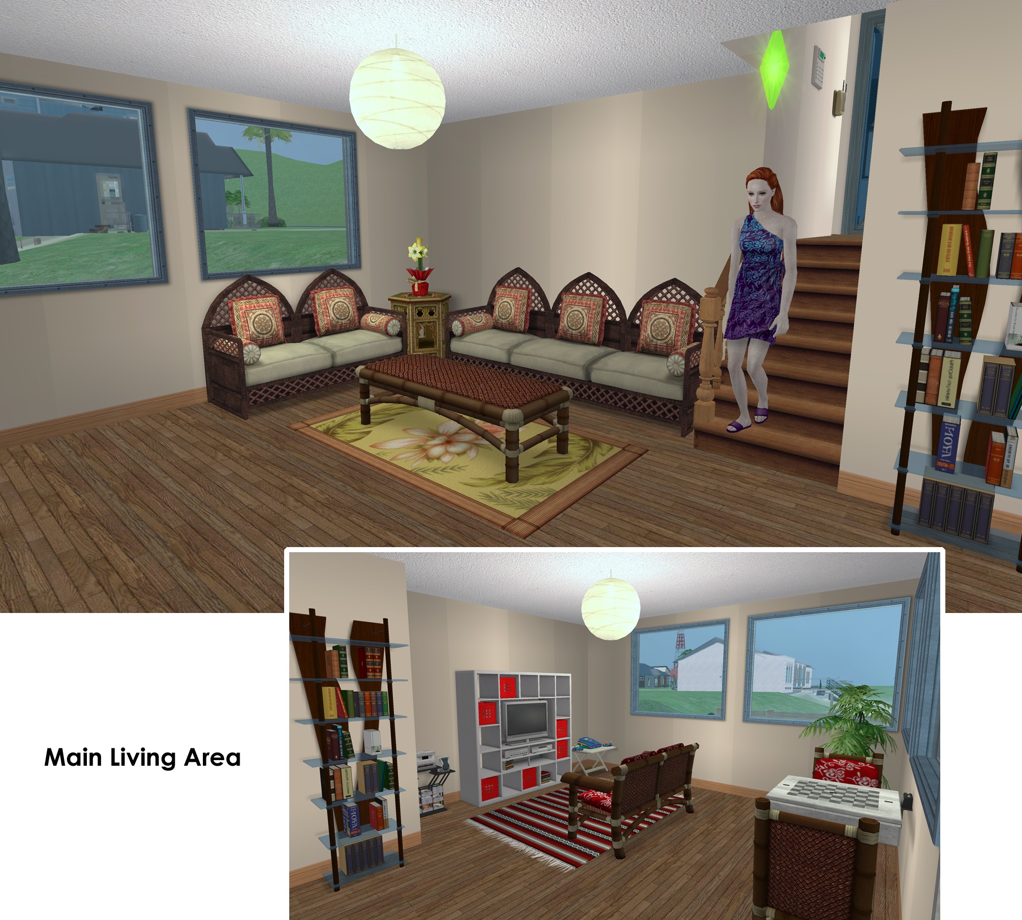
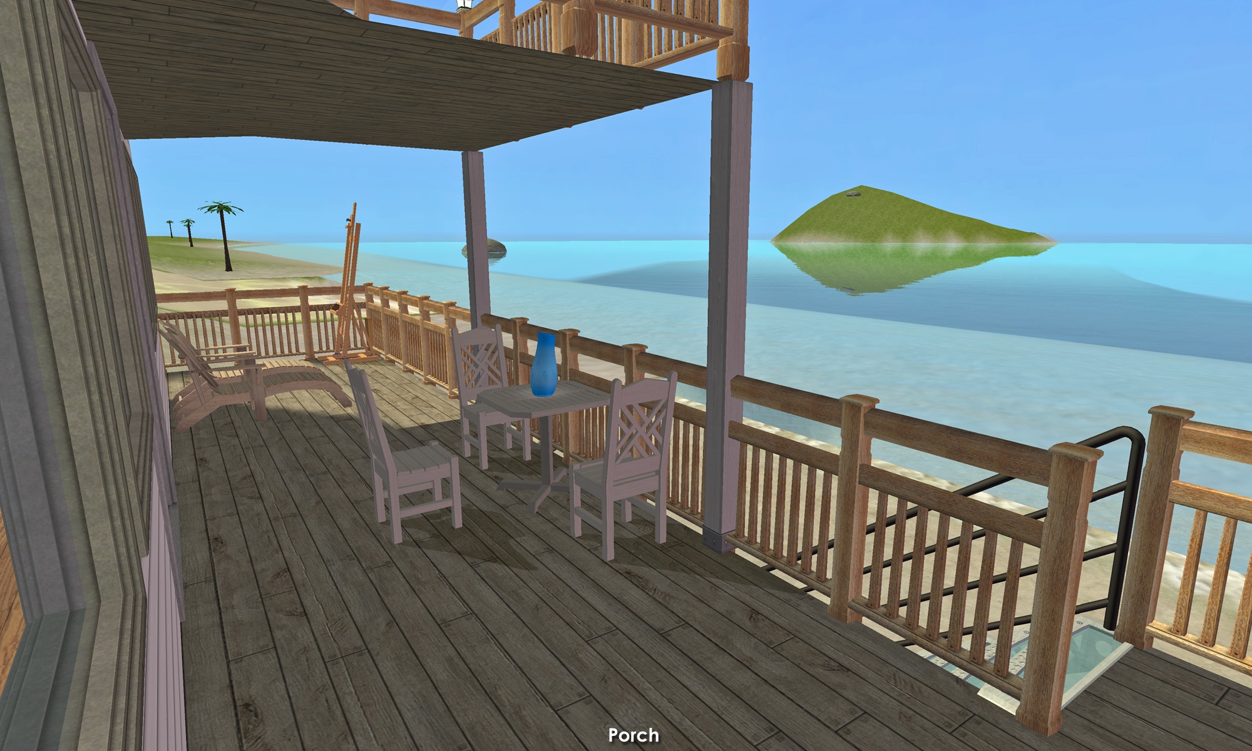
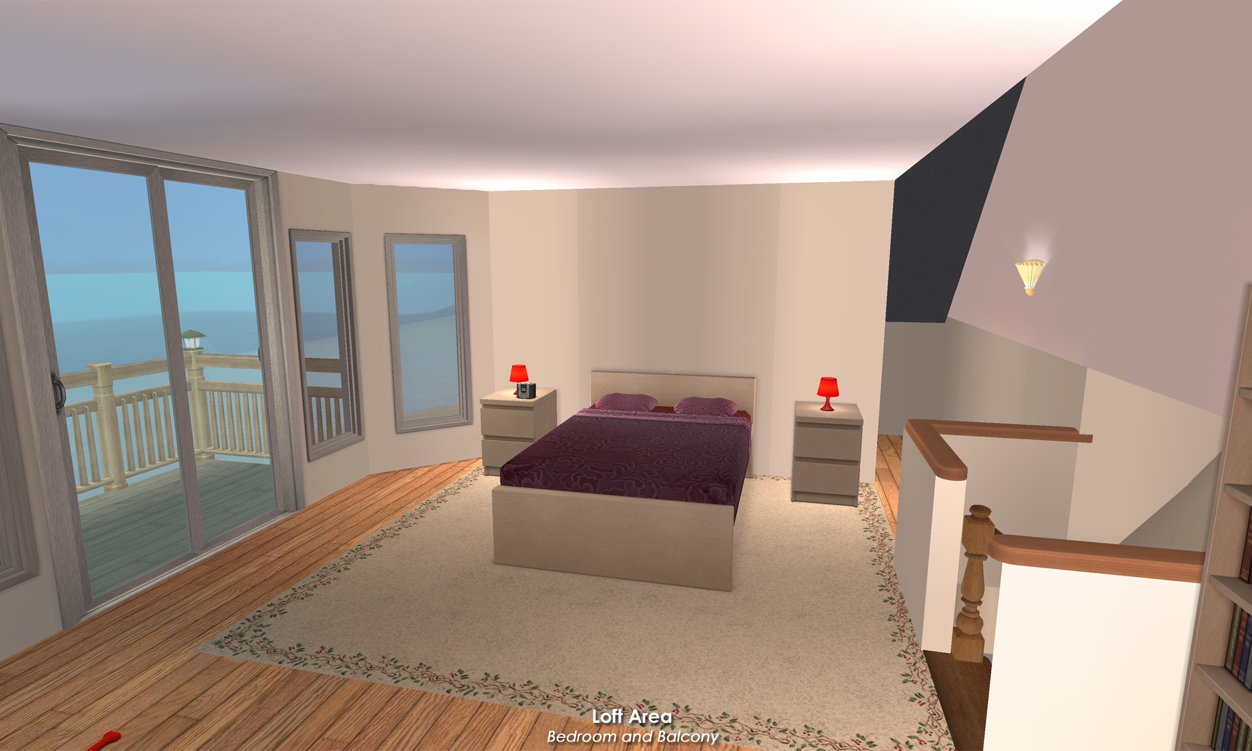
This house is lightly furnished - with all EAxis stuff. (Please CC-it-up once you get it in your game!) All appliances, plumbing and lighting are included. The stove has a smoke alarm. The front door is a burglar alarmed. The telephone is by the front door.
This is a clean copy of this house/lot; no sim has ever lived here. The package has been cleaned with Mootilda's Clean Installer.
There is parking for one vehicle on the space by the road.
This is a pet-ready build. A pet bed, food dish, and bone/chew toys are included.
The roof is a bit of an unsightly mess upstairs - I recommend playing with the roof off.
This house was built on - and should place easily - on the BellaDonna Cove coastline.
This house has a 2-step foundation - so if you want to allow large dogs inside, they are going to need Simler90's Stair Mods to be able to access the 2-Step foundation.
Definitely used but NOT included:
Get these items if you want the house to look exactly as shown in the pictures.
- I recommend invisifying the driveway with Sophie-David's Invisible Driveway
- HugeLunatic's Backless Shower
No Custom Content Included
Lot Size: 20X60 (Built on one of my New Lot Sizes.)
Lot Price: $46,710
Thank you, Mootilda for the awesome Grid Adjuster tool used to make this lot.
Other Uploads By CatherineTCJD:
Homes of Character: House #14 - Swiss Chalet
Project: Homes of Character, 1912
House #14 - Swiss Chalet with 4 bedrooms, 2 bathrooms, garage, and a large yard. Lightly furnished & ready for you to decorate.
Homes of Character: House #16 - Small Dutch Colonial
Project: Homes of Character, 1912
House #16 - Small Dutch Colonial with 4 bedrooms, 2.5 bathrooms, driveway, and basement. Lightly furnished & ready for you to decorate.
1980's Expansive Contemporary - a split-level CORNER lot on a 2-Step Foundation
...a part of The 80's Called series 4 bedrooms - 2 bathrooms - oversized garage - sunken patio this is a CORNER lot with a 2-Step Foundation, lightly furnished & …
Contemporary Retro Ranch - CORNER lot w/2-Step Foundation. No CC.
...a part of The 80's Called series 3 bedrooms - 2.5 bathrooms - oversized garage - multiple patios - pool. This is a CORNER lot. No CC.
The TNR-7643: Modular Home ~ 4Bed/3Baths ~ Pet Ready. NoCC.
By Jacobsen Homes - built to HUD standards with 4 bedrooms - 3 bathrooms - 3-car driveway ( prepped only ) great room - family room...
Two Couristan Carpets: Bayhead and Cape May ~ in 5 Colors and 2 Sizes
Two Couristan Carpets, created for TS2, by CatherineTCJD of Sims Virtual Realty and MTS.
House No. 4
Completed Project
Project: The 1946 Project
A TS2 recreation of 12 iconic floor plans from 1946. This is House #4 of 12. No CC.
1980's Contemporary with Sheltered Garden: 4B/2.5B/Carport on a 2-Step Foundation
...a part of The 80's Called series, with 4 bedrooms, 2.5 bathrooms, carport, multiple patios, sheltered garden, and bridge. Split-level. SLOPED lot. 2-Step Foundation.
