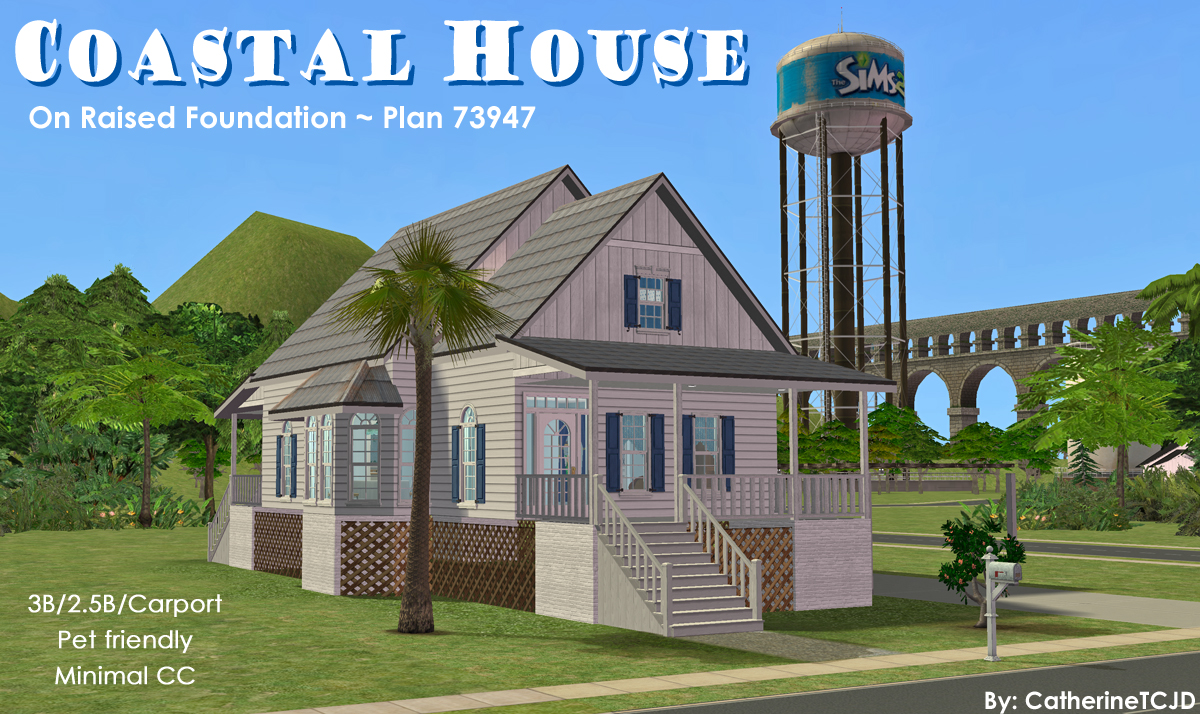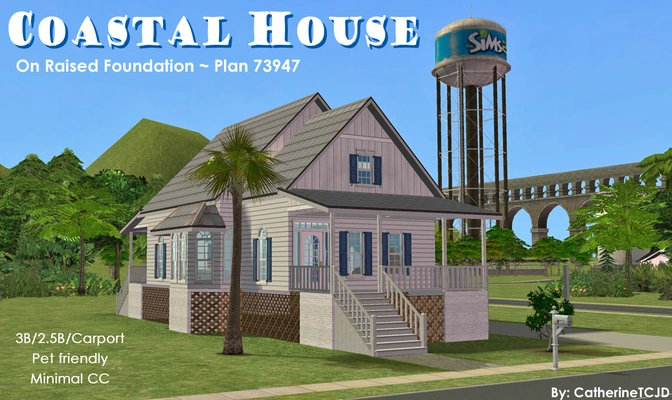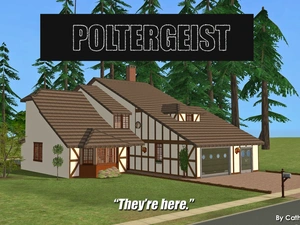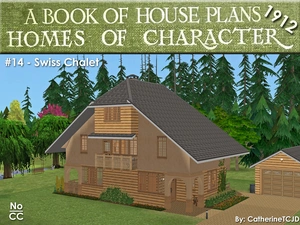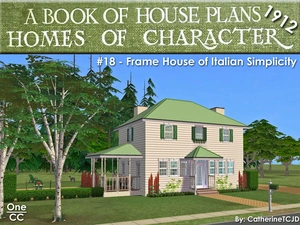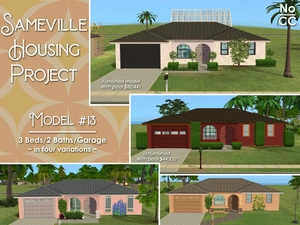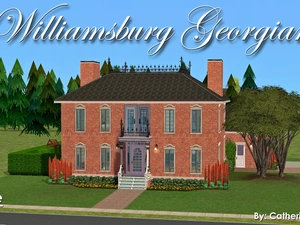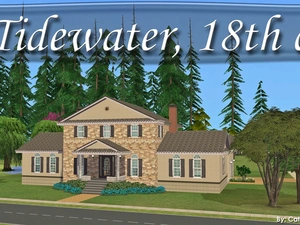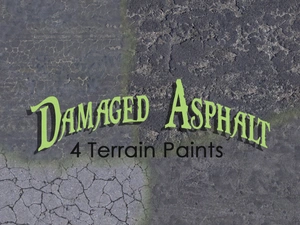Coastal House - on a raised foundation: 3B/2.5B/Carport with large yard
Uploaded Jan. 23, 2024, 8:03 p.m.
Updated Aug. 6, 2025, 10:09 a.m.
Coastal House
MidCentury Plan 73947
on a raised foundation
3 bedrooms - 2.5 bathrooms - carport
narrow lot - front porch - back porch - pet friendly - large yard
The floor plan comes from Cool House Plans. It is a "Shotgun" style house with a bit of age on it. Maybe it was built in the 1940's, after the war? ...and it has survived a few hurricanes over the years!
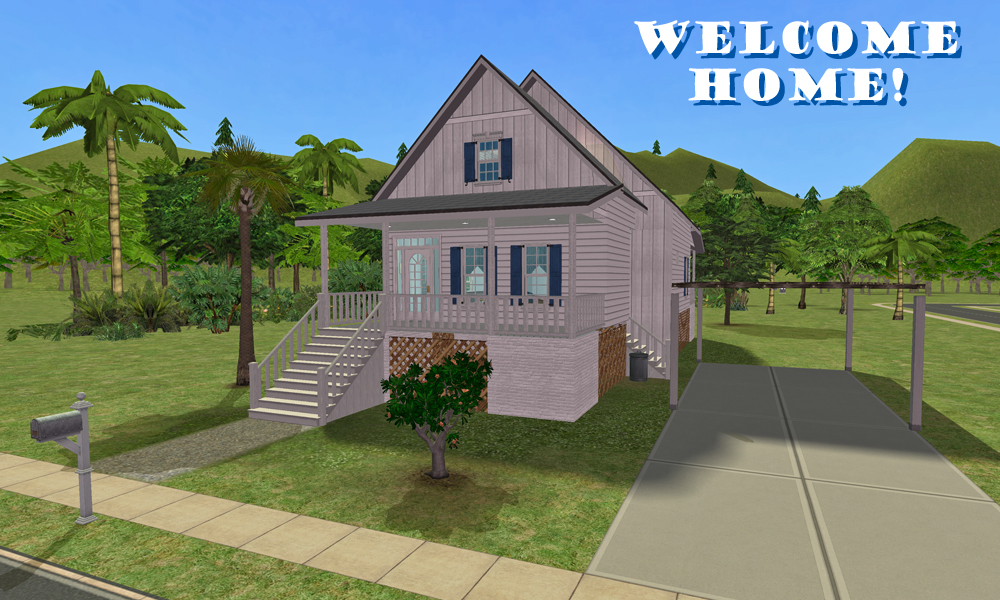
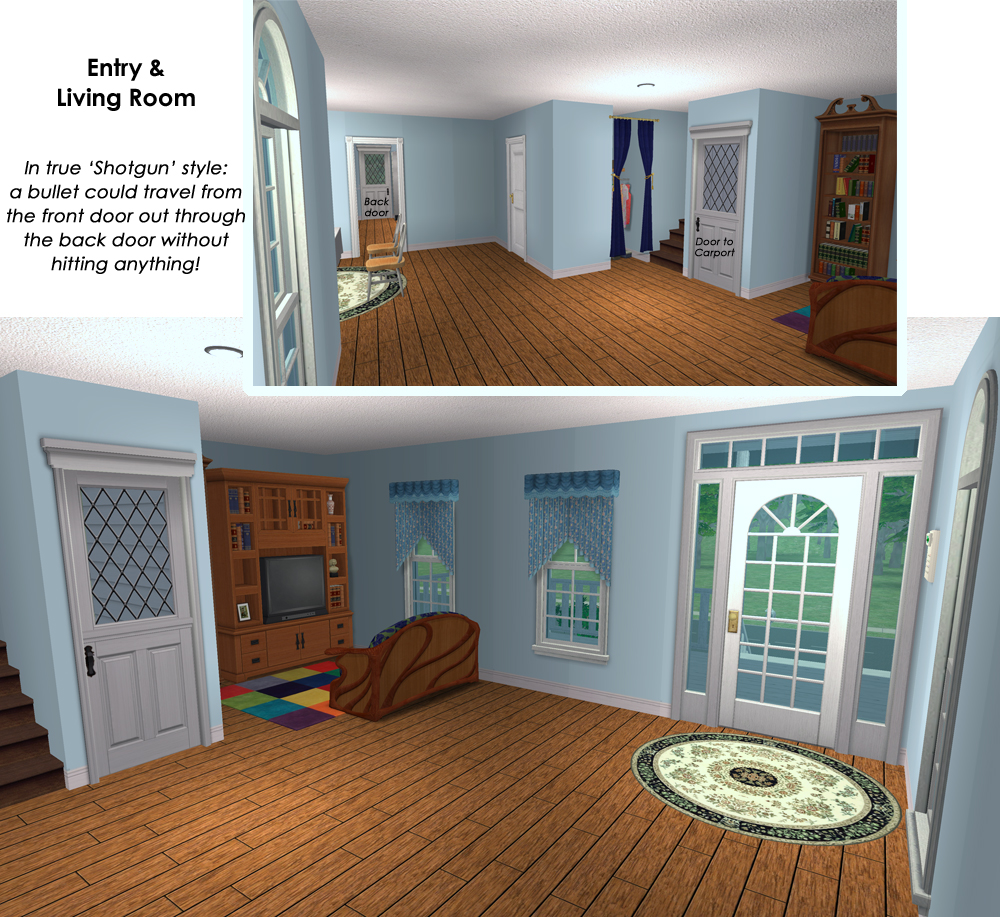
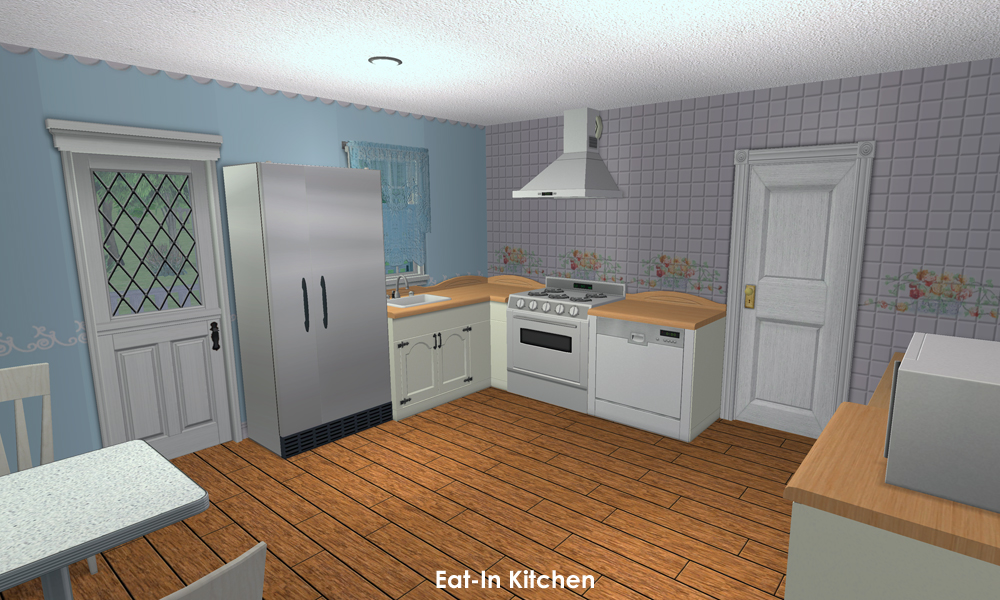
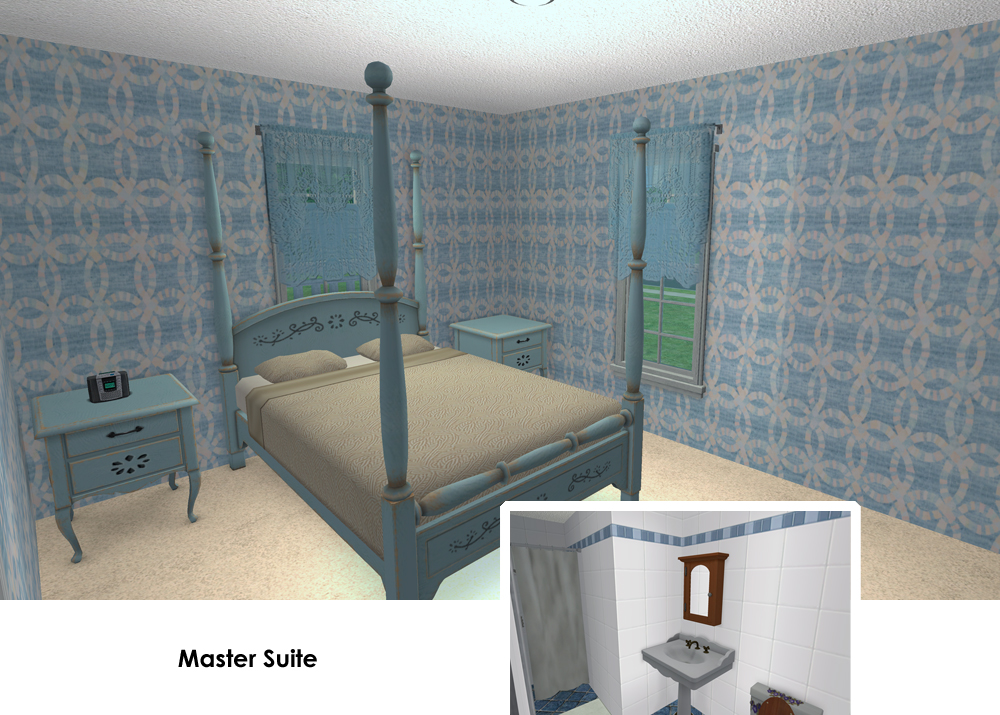
This house is lightly furnished. All appliances, plumbing and lighting are included. The stove has a smoke alarm. The front door is burglar alarmed. The telephone is in the kitchen.
This is a clean copy of this house/lot; no sim has ever lived here. The package has been cleaned with Mootilda's Clean Installer.
There is parking for two vehicles: one under the carport, and one on the driveway.
This is a pet-friendly build. No pet items are included, but there is plenty of room to add what you need.
Definitely used but NOT included:
Get these items if you want the house to look exactly as shown in the pictures.
- The siding is from the Lifestyle Build Bundle.
- HugeLunatic's Backless Tub/Shower
Custom Content Included
- 3 walls from me
- Numenor's Recolorable Wooden Stairs
- HL's White Wood rec of Numenor's Wooden Stairs
- 1T Shuttered Colonial Window (add on) by Leesester/MTS
- 2T Archless Colonial Window (add on) by Leesester/LeeFish
Lot Size: 5X2
Lot Price (furnished): $57,641
Other Uploads By CatherineTCJD:
Poltergeist House - 3B/3B/Gar/Pool - No CC - No graves were disturbed... Mwa-ha-ha-ha-ha!
Poltergeist House From the 1982 movie, 3+ bedrooms - 3 bathrooms - garage - pool w/hot tub. Lightly furnished & ready for you to decorate. No CC.
Homes of Character: House #14 - Swiss Chalet
Project: Homes of Character, 1912
House #14 - Swiss Chalet with 4 bedrooms, 2 bathrooms, garage, and a large yard. Lightly furnished & ready for you to decorate.
Homes of Character: House #18 - Frame House of Italian Simplicity
Project: Homes of Character, 1912
House #18 - Frame House of Italian Simplicity with 4 bedrooms, 2 bathrooms, garage, patio, porch, and large yard on a 2-Step Foundation with a No-Slope Basement. Lightly furnished & …
Sameville ~ House Model #13: 3B/2B/Garage - No CC - Four Variations.
Project: Sameville ~ Mid-Century Florida Housing Tract
...a part of the Sameville Housing Project 3 bedrooms - 2 bathrooms - garage - courtyard - Florida room and/or patio - optional pool in 4 variations - lightly furnished …
Williamsburg Georgian: 3B/2.5B/Garage with Greenhouse, Patio, and Gardens
An American Colonial with 3 bedrooms, 2.5 bathrooms, garage, greenhouse, patio, gardens on a CORNER lot. Lightly furnished & ready for you to decorate.
Tidewater, 18th c. ~ 4B/2.5B/Garage a CORNER Lot with Patio and Gardens
An American Colonial with 4 bedrooms, 2.5 bathrooms, garage, patio, and gardens on a CORNER lot. Lightly furnished & ready for you to decorate, No CC.
Damaged Asphalt Hi-res Terrain Paints ~ Set of 4
Damaged Asphalt - in 4 versions
Sessoms Street Apartments: Four Cheap 2-Bedroom Apartments
Four Cheap 2-Bedroom Apartments: 2 bedrooms - 1 bathrooms - pets accepted
