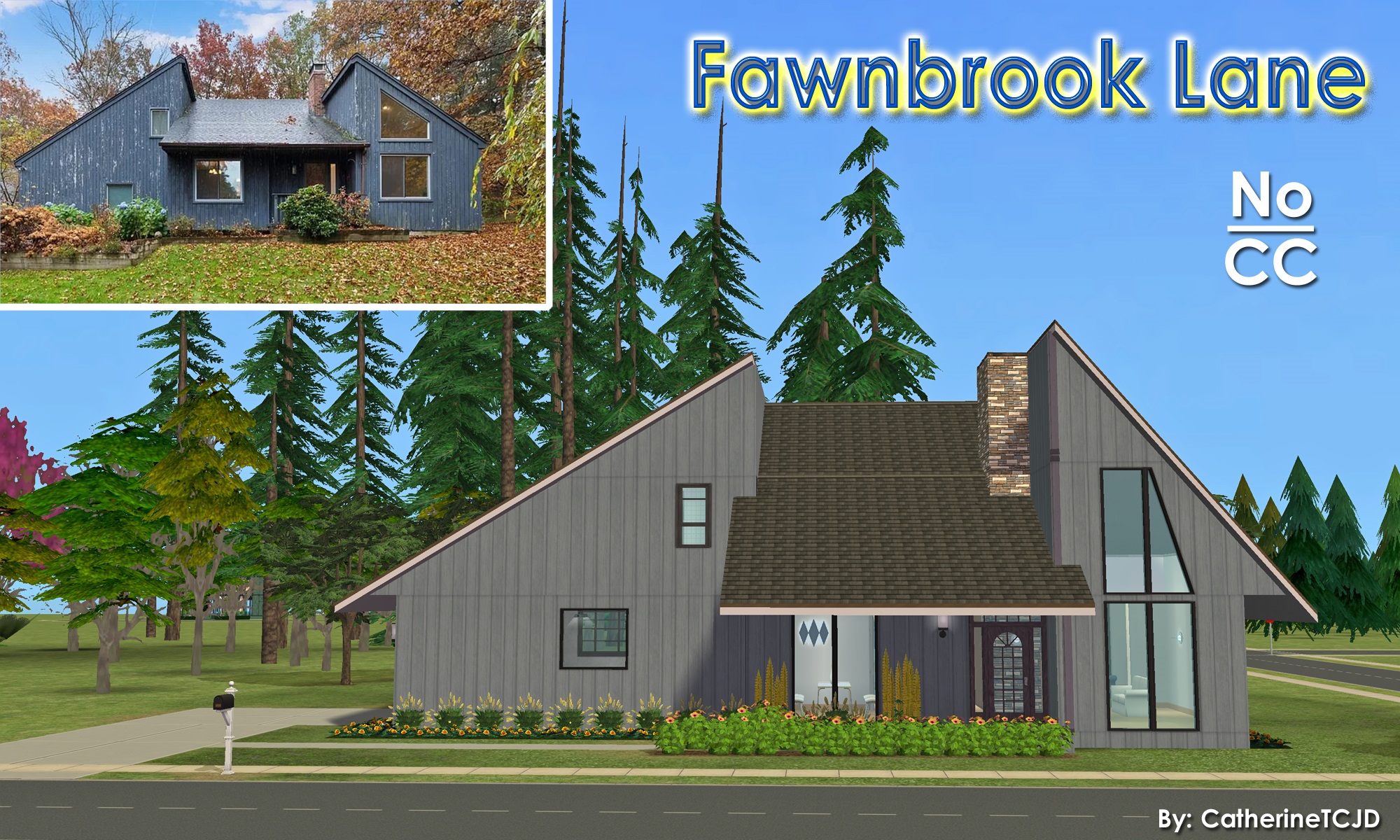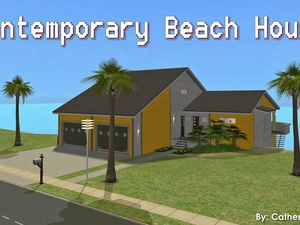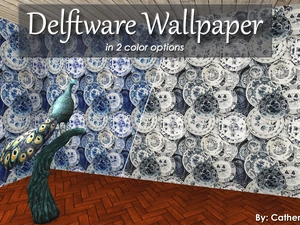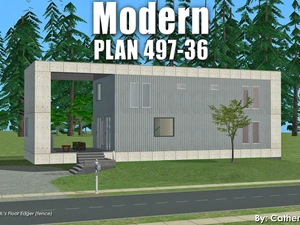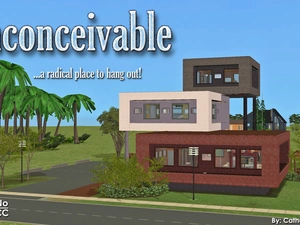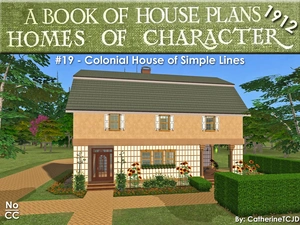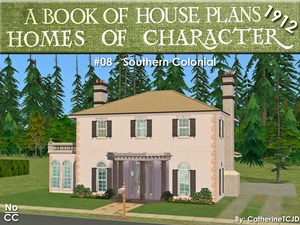Fawnbrook Lane ~ based on a RL MCM house in Connecticut
Uploaded Jan. 27, 2024, 4:01 p.m.
Updated Aug. 6, 2025, 10:09 a.m.
Fawnbrook Lane
RL Mid-Century Modern
Built with a 2-Step Foundation and a No-Slope Basement (Made with the Grid-Adjuster.)
4+ bedrooms - 3.5 bathrooms - garage - basement
lightly furnished & ready for you to decorate
Sufficeittosay/Anachronisims suggested this Zillow floor plan to me, the roof looked easy enough ...so I thought.
Grrrrr Those blasted TS2 roofs get me every time! But, I had to try...
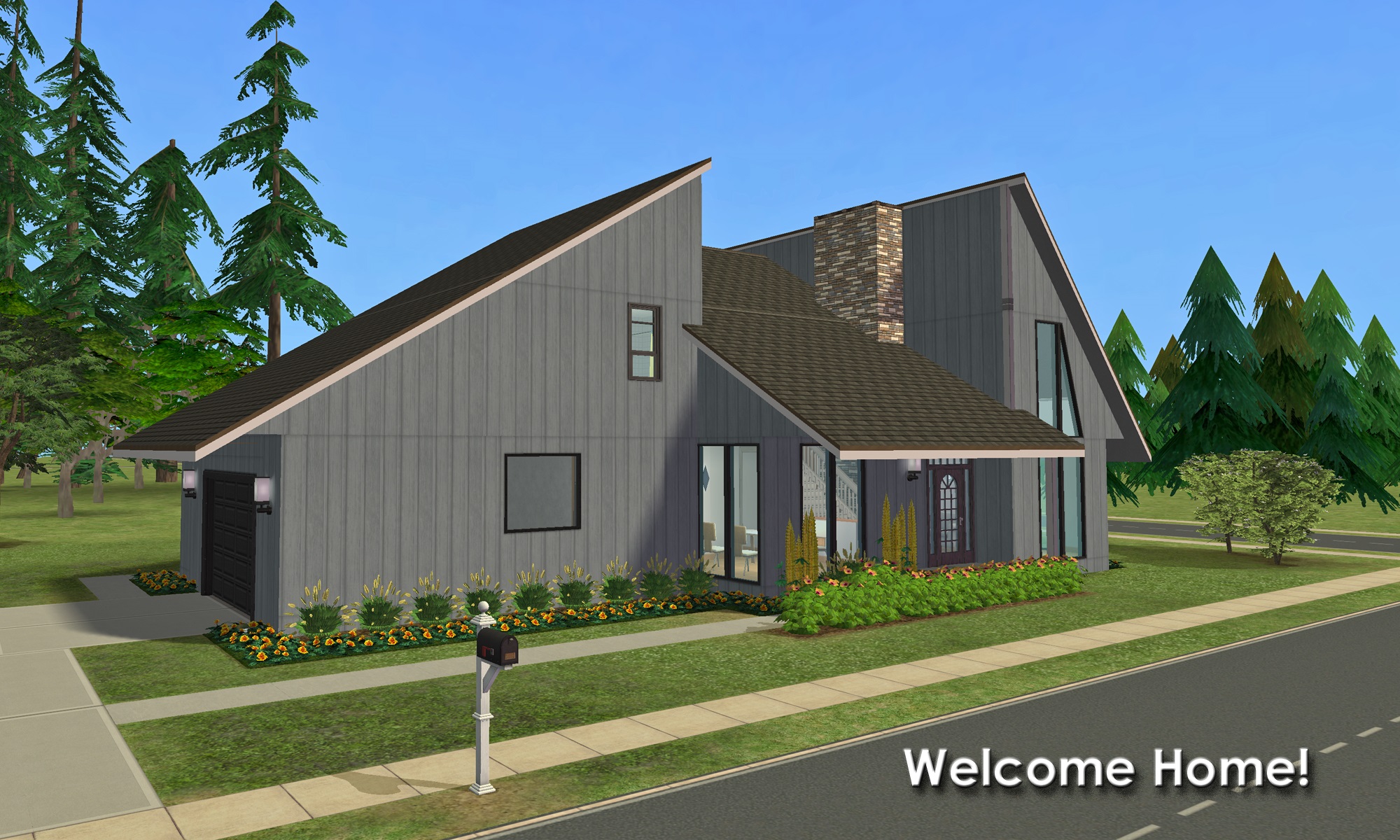
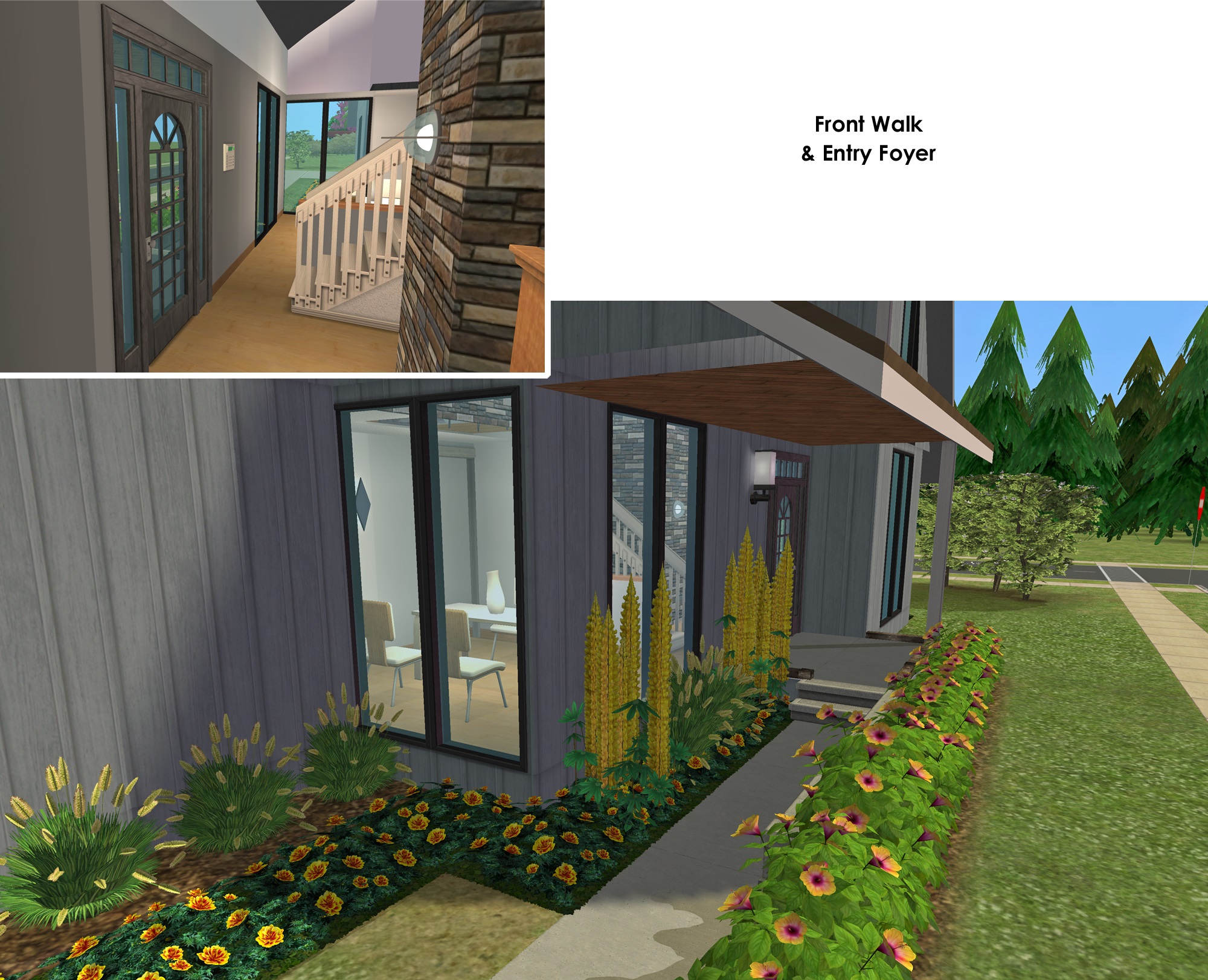
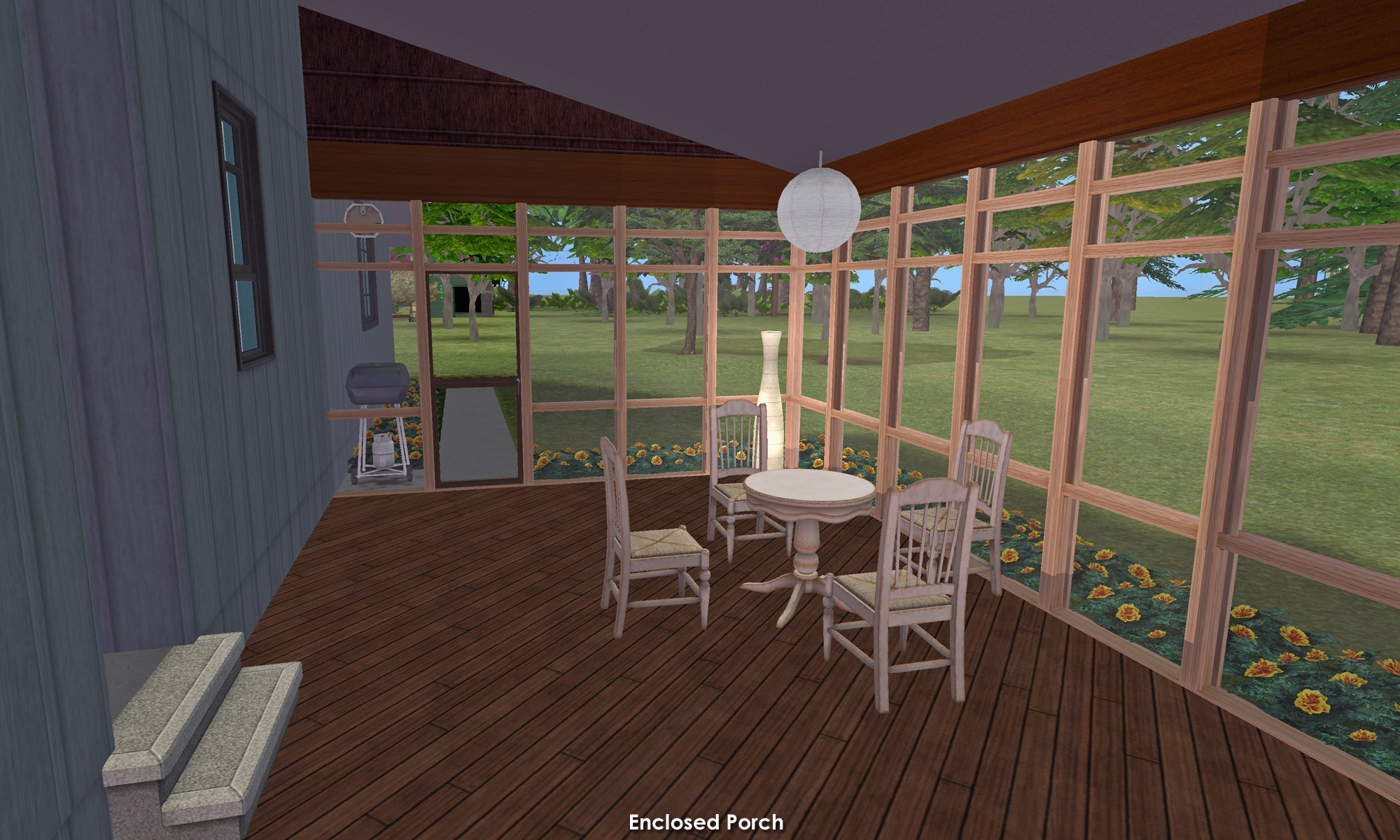
The roof is not perfect - but it works (to keep out the rain and snow!) I recommend playing this one with the roof off. sigh
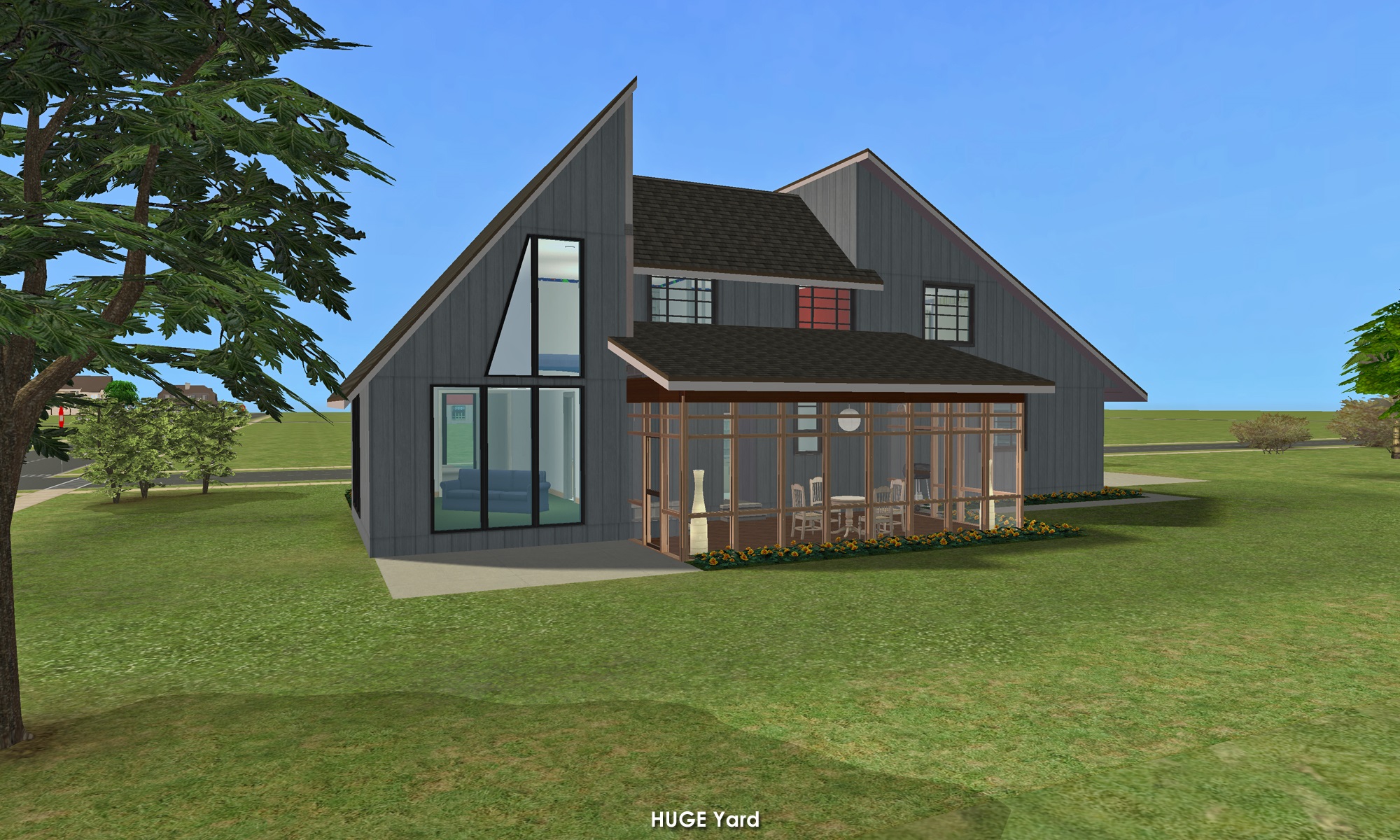
Please enjoy touring the rest of this design by scrolling through all the pictures.
I intentionally keep my builds lightly furnished - with only EAxis stuffeths - so that you can have all the fun of decorating it! (Please CC-it-up once you get it in your game!) All appliances, plumbing and lighting are included; along with smoke and burglar alarms, and telephones.
This is a clean copy of this house/lot; no sim has ever lived here. The package has been cleaned with Mootilda's Clean Installer.
There is parking for three vehicles; 1 in the garage, and 2 on the long driveway.
This is a pet-friendly build. No pet items are included, but there is plenty of room to add what you need. This house has a 2-step foundation - so if you want to allow large dogs inside, they are going to need Simler90's Stair Mods to be able to access the 2-Step foundation.
Definitely used but NOT included:
Get these items if you want the house to look exactly as shown in the pictures.
- HugeLunatic's Backless Shower
No Custom Content Included
Lot Size: 40X40
Lot Price: $103,762
Thank you, Mootilda for the awesome Grid Adjuster tool used to make this lot.
Other Uploads By CatherineTCJD:
1980's Contemporary Beach House: 3B/3.5B/2-car Garage with Multiple Decks
...a part of The 80's Called series with 3 bedrooms, 3.5 bathrooms, 2-car garage, multiple decks, and a hidden hobby room. UNfurnished & ready for you to decorate.
1980's 3 Level Contemporary: 4B/3.5B/Gar on a 2-Step Foundation
...a part of The 80's Called series 4 bedrooms - 3.5 bathrooms - garage - hobby workshop - multi-level patio & decks. This is a SLOPED lot - UNfurnished & …
Homes of Character: House #05 - Italian Villa
Project: Homes of Character, 1912
House #05 - Italian Villa with 4 bedrooms, 3.5 bathrooms, driveway, and basement. On a 2-Step Foundation. Lightly furnished & ready for you to decorate.
Delftware Wallpaper ~ in two color options
This wallpaper features a mesmerizing collection of Delftware.
Modern PLAN 497-36 ~ 4Bed/3.5Bath/Driveway. Only 1 CC!
...from Builderhouseplans.com 4 bedrooms - 3.5 bathrooms - 2-car driveway modern design - high energy efficiency - elemental simplicity - UNfurnished
Inconceivable ~ a community date-night type place to hang out.
A community lot ~ great for dates and to just hang out art gallery - gift shop - coffee shop - lounge - chess - picnic grills - water garden. …
Homes of Character: House #19 - Colonial House of Simple Lines
Project: Homes of Character, 1912
House #19 - Colonial House of Simple Lines with 5 bedrooms, 3.5 bathrooms, garage, livable attic, porch, and patio on a 2-Step Foundation. Lightly furnished & ready for you to …
Homes of Character: House #08 - Southern Colonial
Project: Homes of Character, 1912
House #08 - Southern Colonial with 4 bedrooms, 1.5 bathrooms, and a driveway. Lightly furnished & ready for you to decorate.
