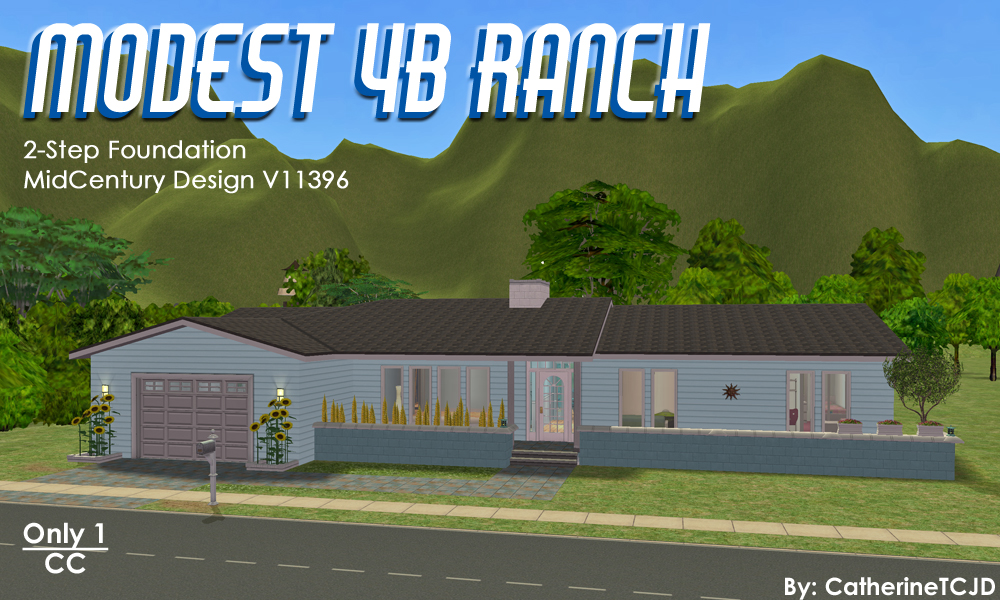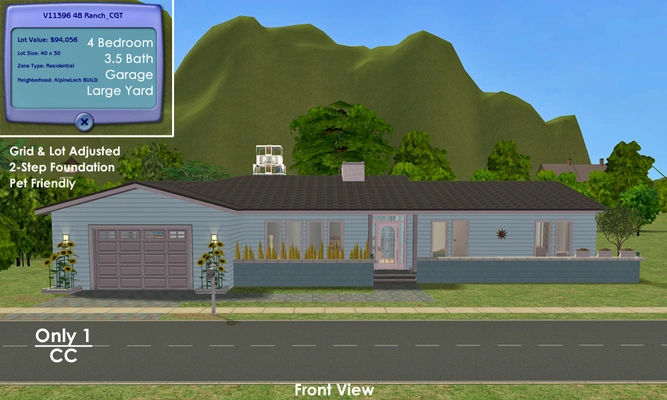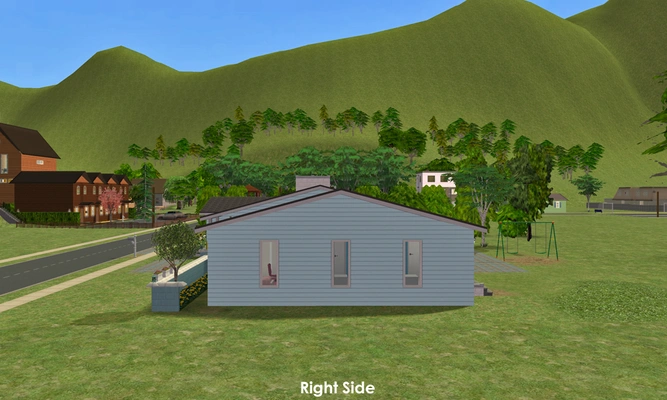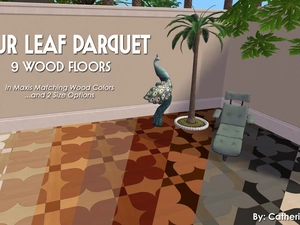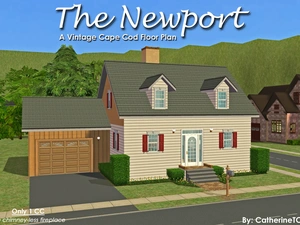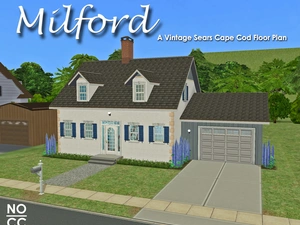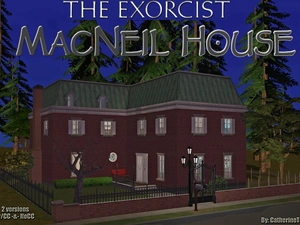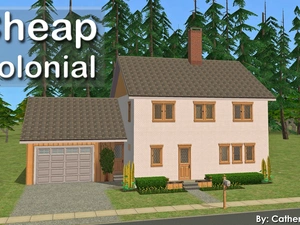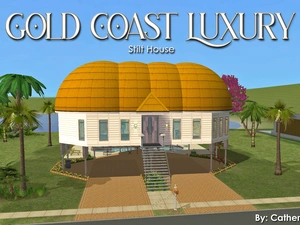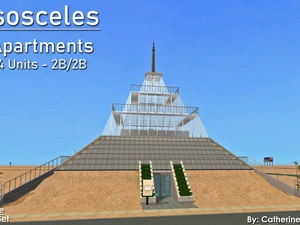Modest 4B Ranch: MidCentury Design on a 2-Step Foundation
Uploaded Jan. 23, 2024, 8:19 p.m.
Updated Aug. 6, 2025, 10:09 a.m.
Modest 4B Ranch
MidCentury Design V11396
2-Step Foundation
4 bedrooms - 3.5 bathrooms - garage
semi-furnished - large yard - pet friendly
The floor plan comes from this book: One-Story Homes, published by HomePlanners, Inc in 1991
An on-line archive of the plan is HERE.
This house was built as part of a Tutorial.
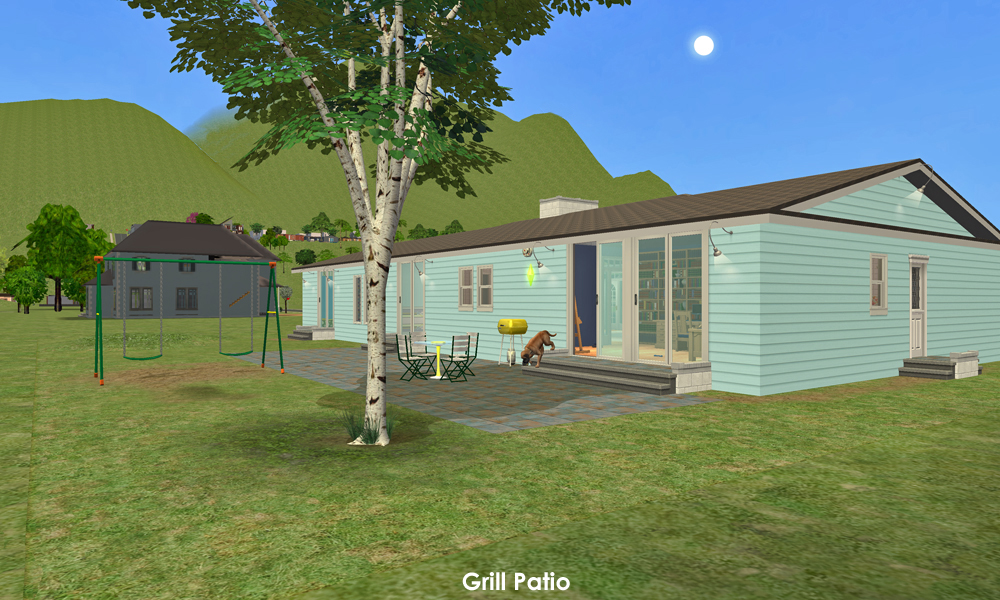
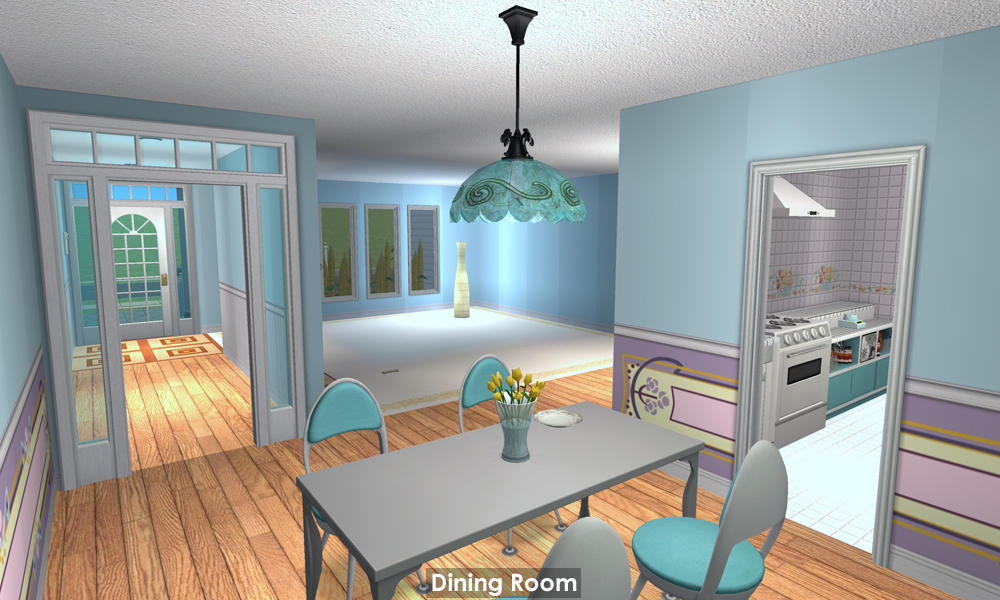
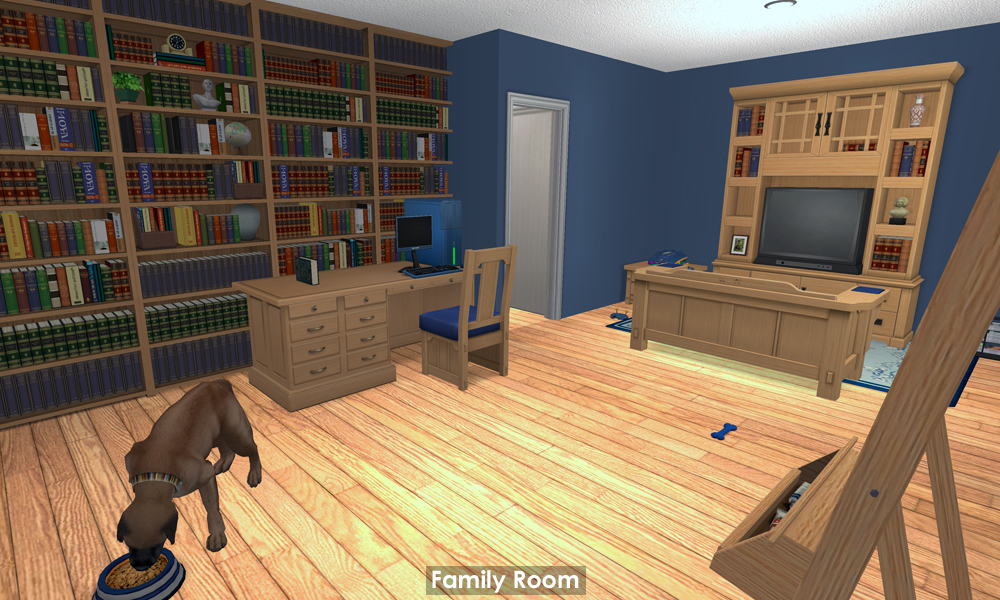
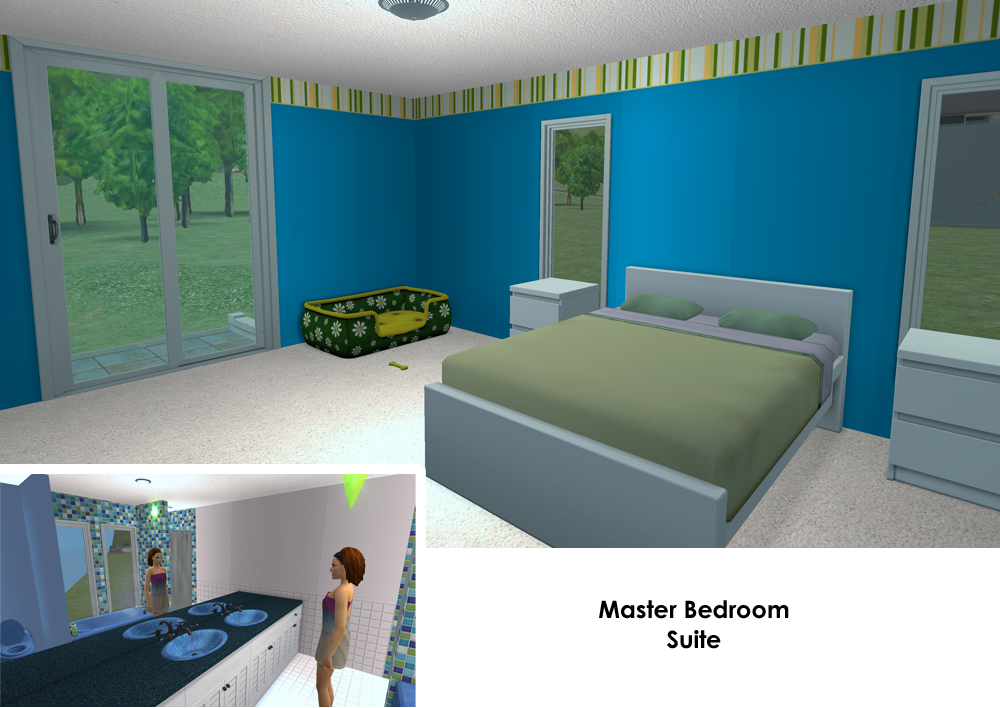
This house is semi-furnished. All appliances, plumbing and lighting are included. The stove, fireplace, and grill have smoke alarms. The front door is burglar alarmed. There are two telephones; one on each level.
This is a clean copy of this house/lot; no sim has ever lived here. The package has been cleaned with Mootilda's Clean Installer.
There is parking for only one vehicle - in the garage. The driveway is shortened, so cars will teleport to the road.
This is a pet-ready build. Some pet items are included, and there is plenty of room to add more.
Definitely used but NOT included:
Get these items if you want the house to look exactly as shown in the pictures.
- The Lifestyle Build Bundle
- HugeLunatic's Backless tub/shower
You will also need to get:
- Simler90's Stair Mods for the 2-Step foundation to work for large dogs ( IF you want to allow large doggies inside!)
- Unlevel Wall - #90 by Numenor @ MTS2
( NOTE : If you decide NOT to use Numenor's Wall #90, you will have 2 sections of wonky/crooked walls where the garage joins the main house. This will not hurt your game, it just looks ugly. It is completely avoidable by using Numenor's Unlevel Wall.)
Custom Content Included
- Mia86's Chimneyless Maxis Colonial Fireplace.
Lot Size (Grid & Lot Adjusted): 3X3
Lot Price (semi-furnished): $94,667
Thank you Mootilda - for the awesome Lot Adjuster and Grid Adjuster used to make this lot.
Other Uploads By CatherineTCJD:
Four Leaf Parquet Floors ~ 9 Floors in Maxis Matching Woods
These floors were created for TS2 by CatherineTCJD of Sims Virtual Realty and MTS.
Newport - a Vintage Cape Cod Plan, 4 Bedrooms with a Garage
A Vintage Cape Cod Floor Plan - 4 bedrooms - 2 bathrooms - garage - pet friendly
Homes of Character: House #13 - Long Gambrel-Roof House
Project: Homes of Character, 1912
House #13 - Long Gambrel-Roof House with 3 bedrooms, 1 bathroom, garage, and porches on a corner lot. Lightly furnished & ready for you to decorate.
The Milford - a vintage Cape Cod plan with Garage, on a 2-Step Foundation
A Vintage Cape Cod Floor Plan ...on a 2-Step Foundation. 2 bedrooms - 1.5 bathrooms - garage - for a small family - pet friendly -
The Exorcist: The MacNeil House - 2 versions, w/CC and NoCC.
The MacNeil House From the 1973 movie, The Exorcist. 5 bedrooms - 5.5 bathrooms - attic - basement with a No-Slope Basement on a 2-Step Foundation.
Cheap Colonial ~ 4 Bedrooms for $35K! Built on a 2-Step Foundation. No CC.
Cheap American Colonial built on a 2-Step Foundation with 4 bedrooms, 2.5 bathrooms, garage, and patio. UNfurnished & ready for you to decorate!
Gold Coast ~ Stilt House with 3B/2.5B/4Cars and Pool. No CC.
This floor plan comes fromTopsider Homes: #PGE0207. It has 3 bedrooms, 2.5 bathrooms, 4 cars, a grill porch, pool, hot tub...
Isosceles Apartments - four 2-bedroom units - under a glass pyramid dome
This is an Earth-sheltered, bermed lot (built with theGrid-Adjuster.) 4 units; each with 2B/1.5B - and a community observation level.
