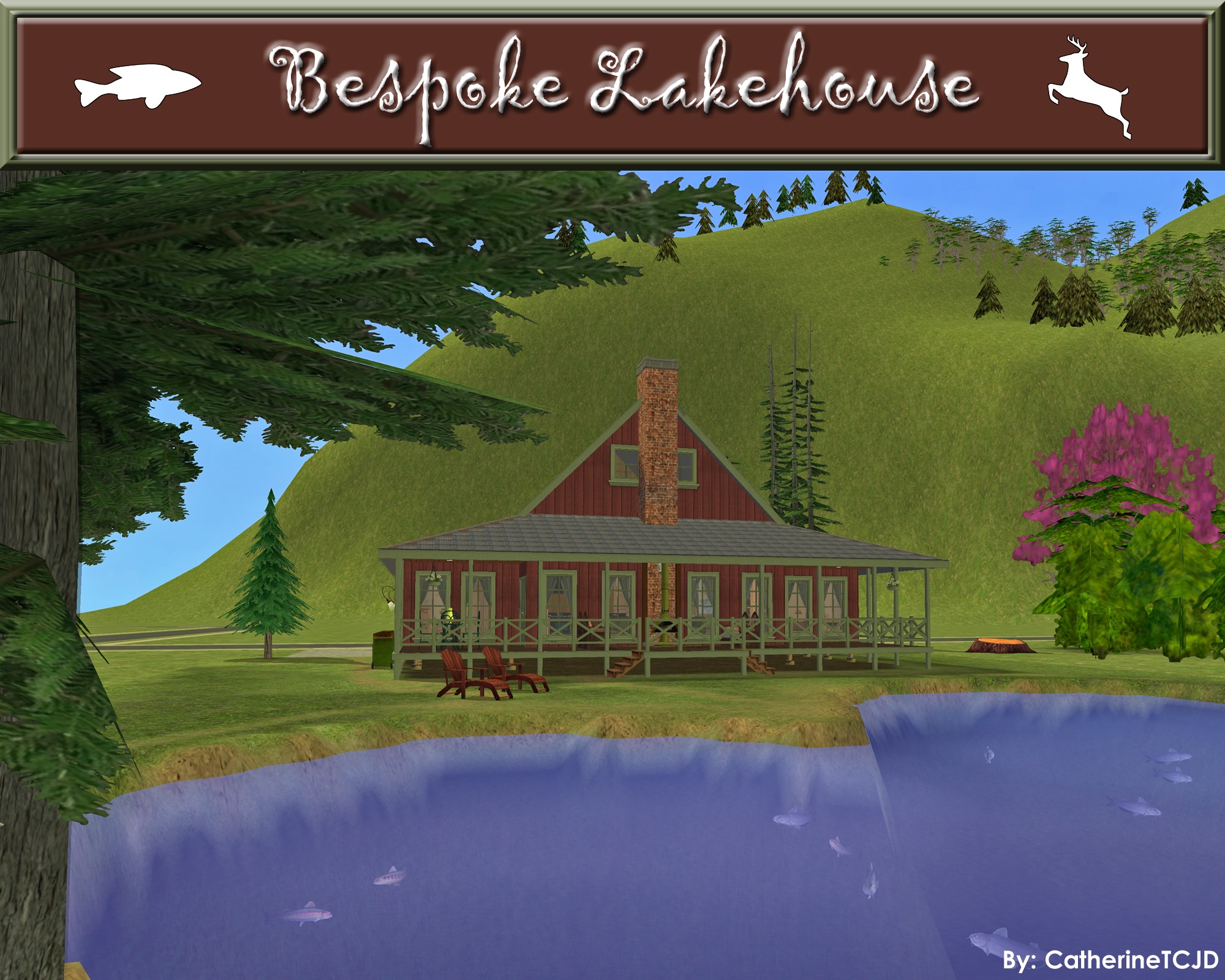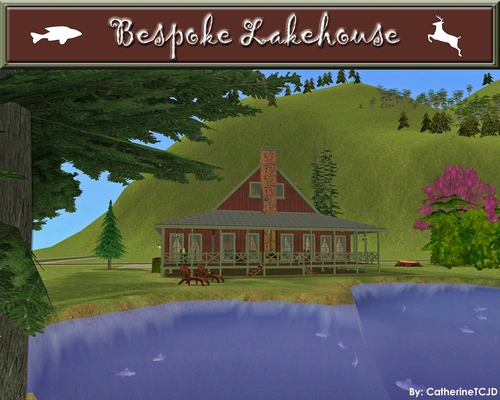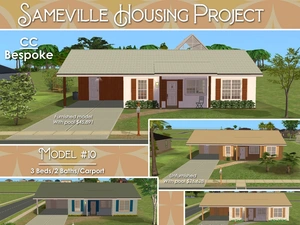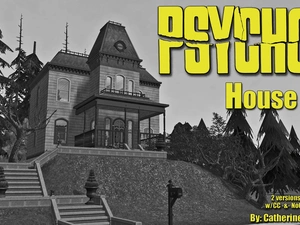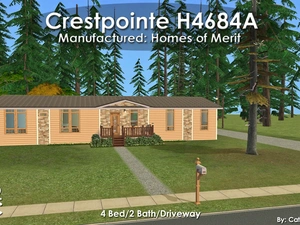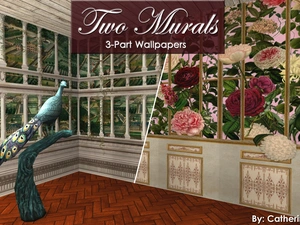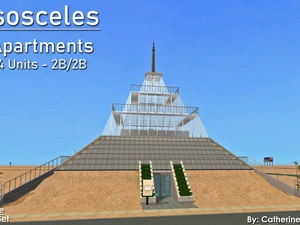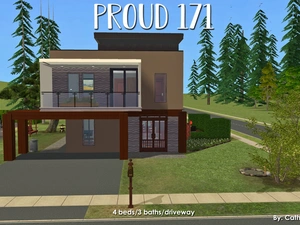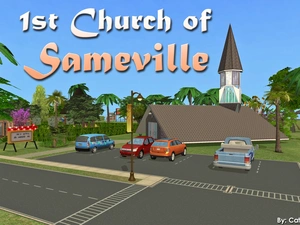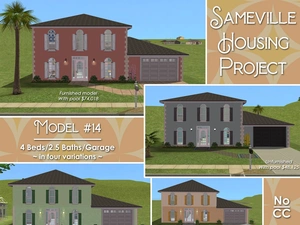Bespoke Lakehouse ~ 2B/2B/Garage on your own private lake
Bespoke Lakehouse
MidCentury Design - 86202
Lake House
2 bedrooms - 2 bathrooms - attached garage
huge porch - pet friendly - private stocked lake
The floor plan comes from Cool House Plans.
This house has a bit of age on it... Maybe it was built in the 70's? But it has been lovingly maintained and is as relaxing a place to stay as it ever was. I hope you have some sims who need a place to "get away from it all."
NOTE: All that "fishy" business is to take place OUTside. Catch them outside. Clean them outside. And, Cook them outside. Them's the rulz!
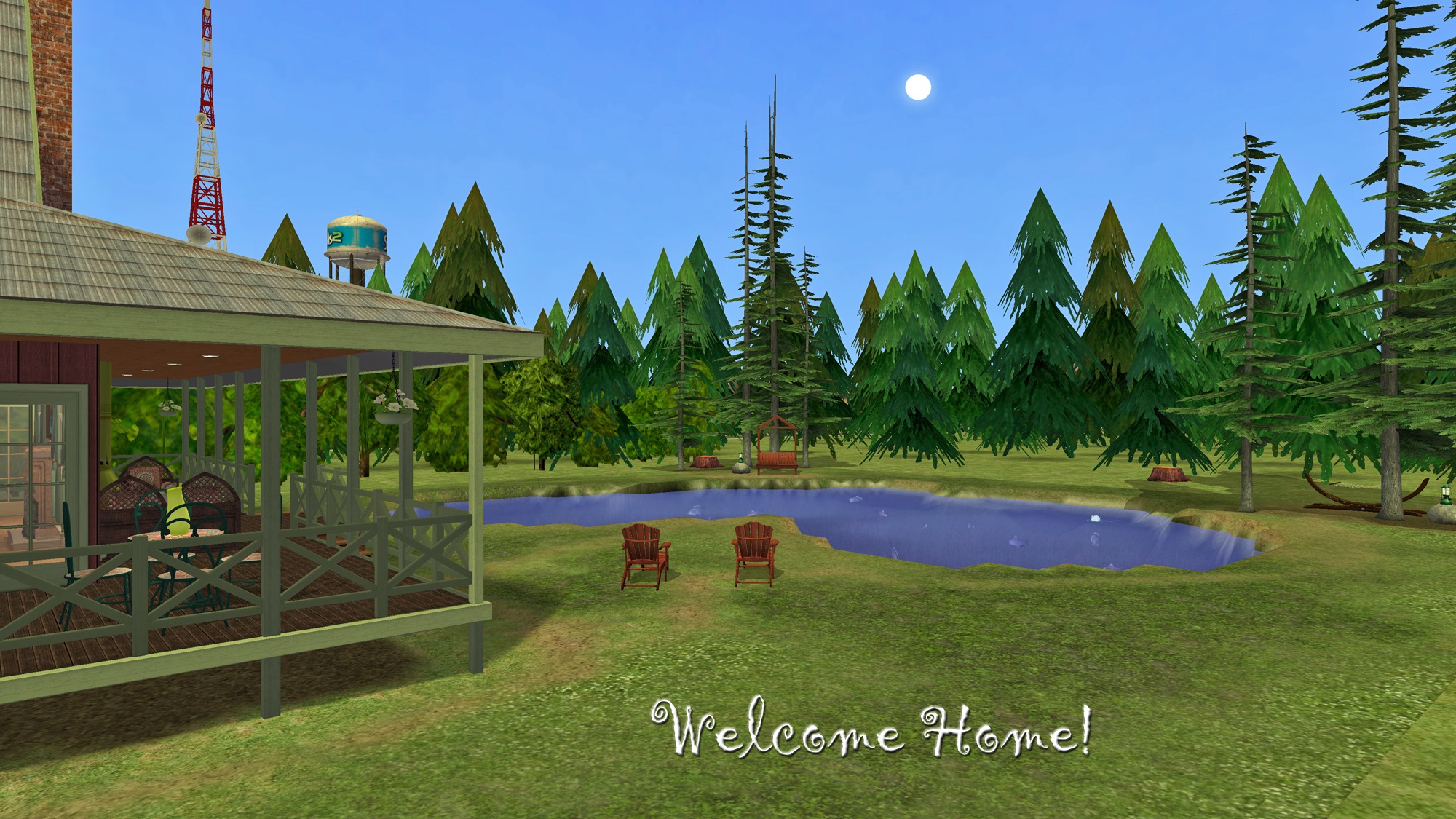
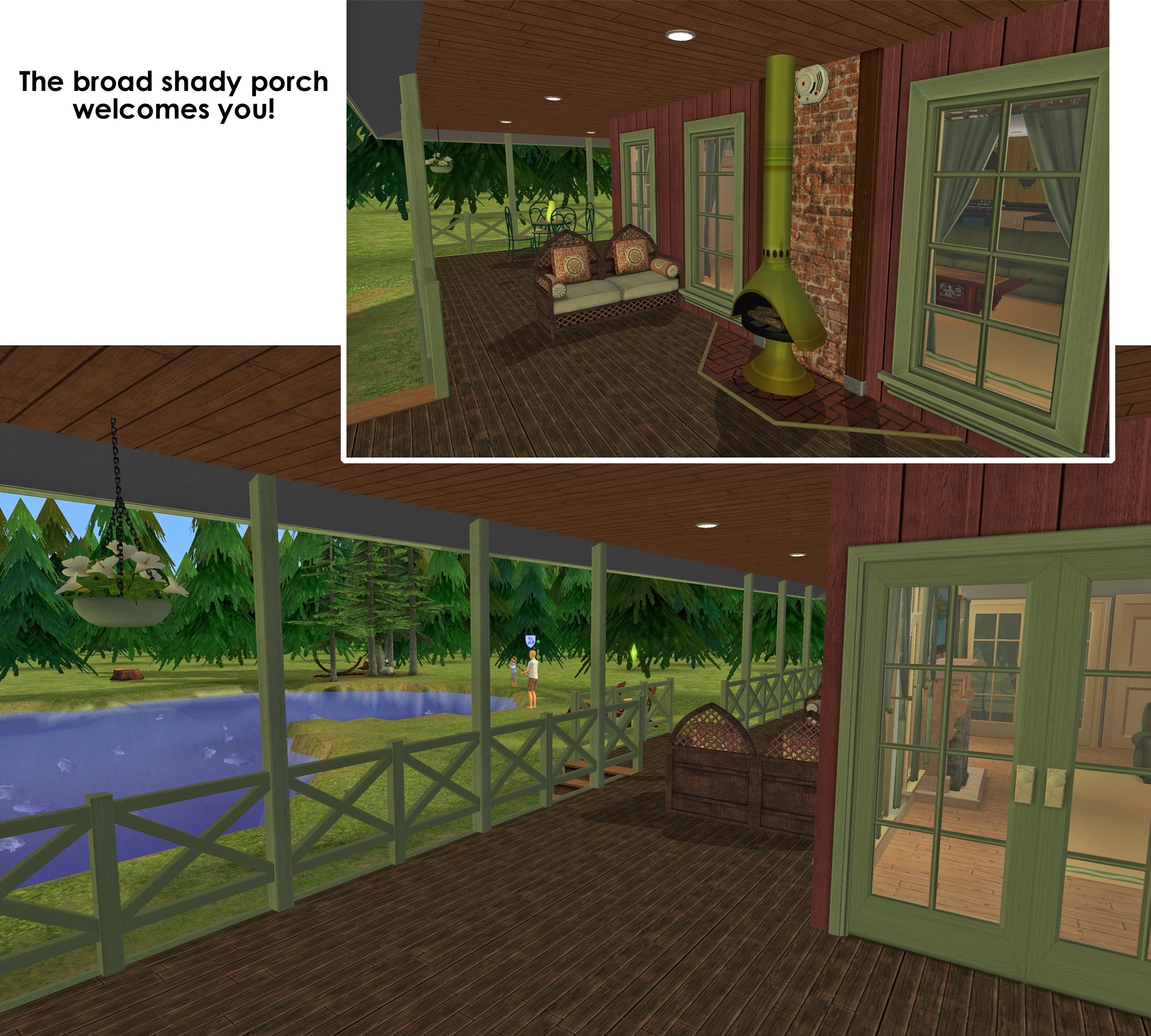
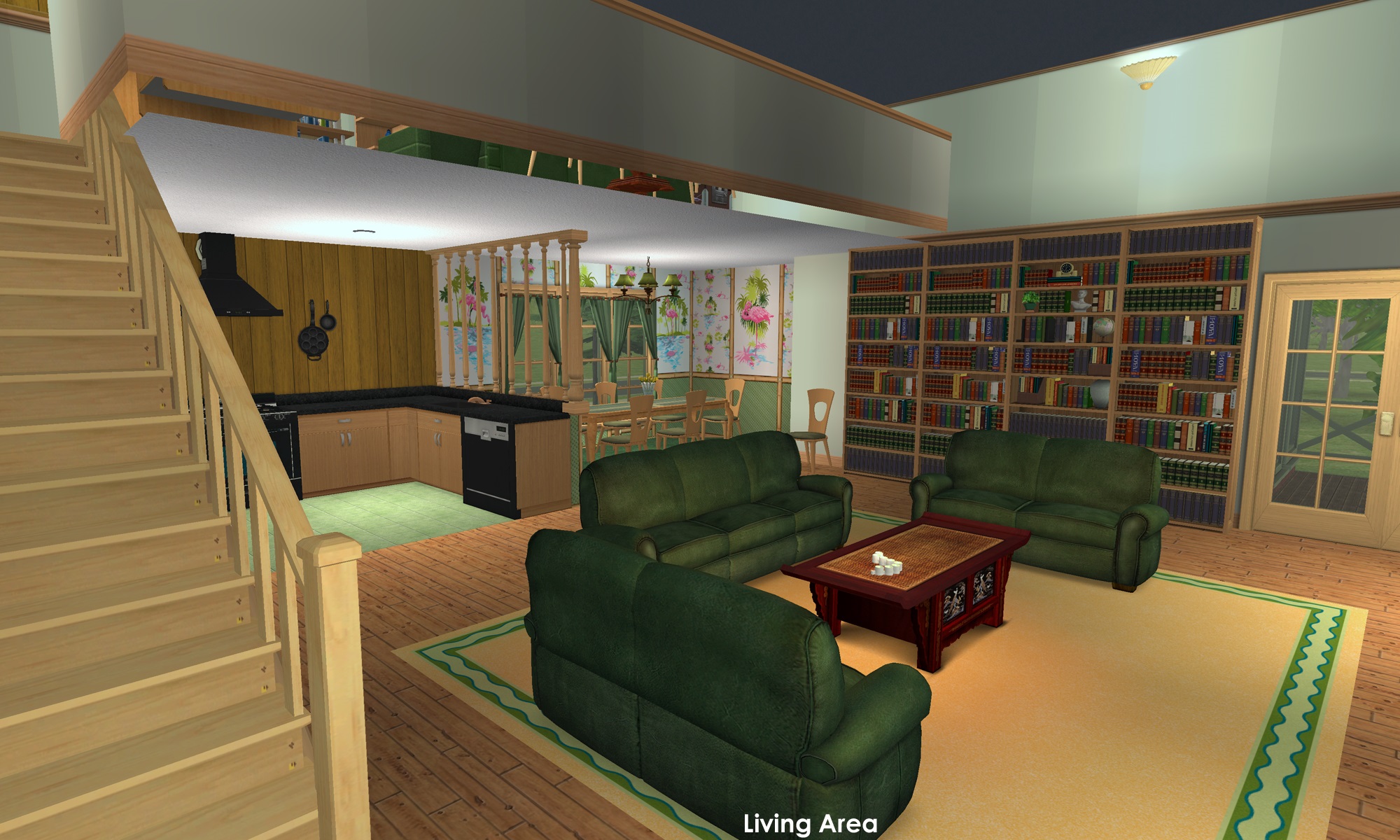
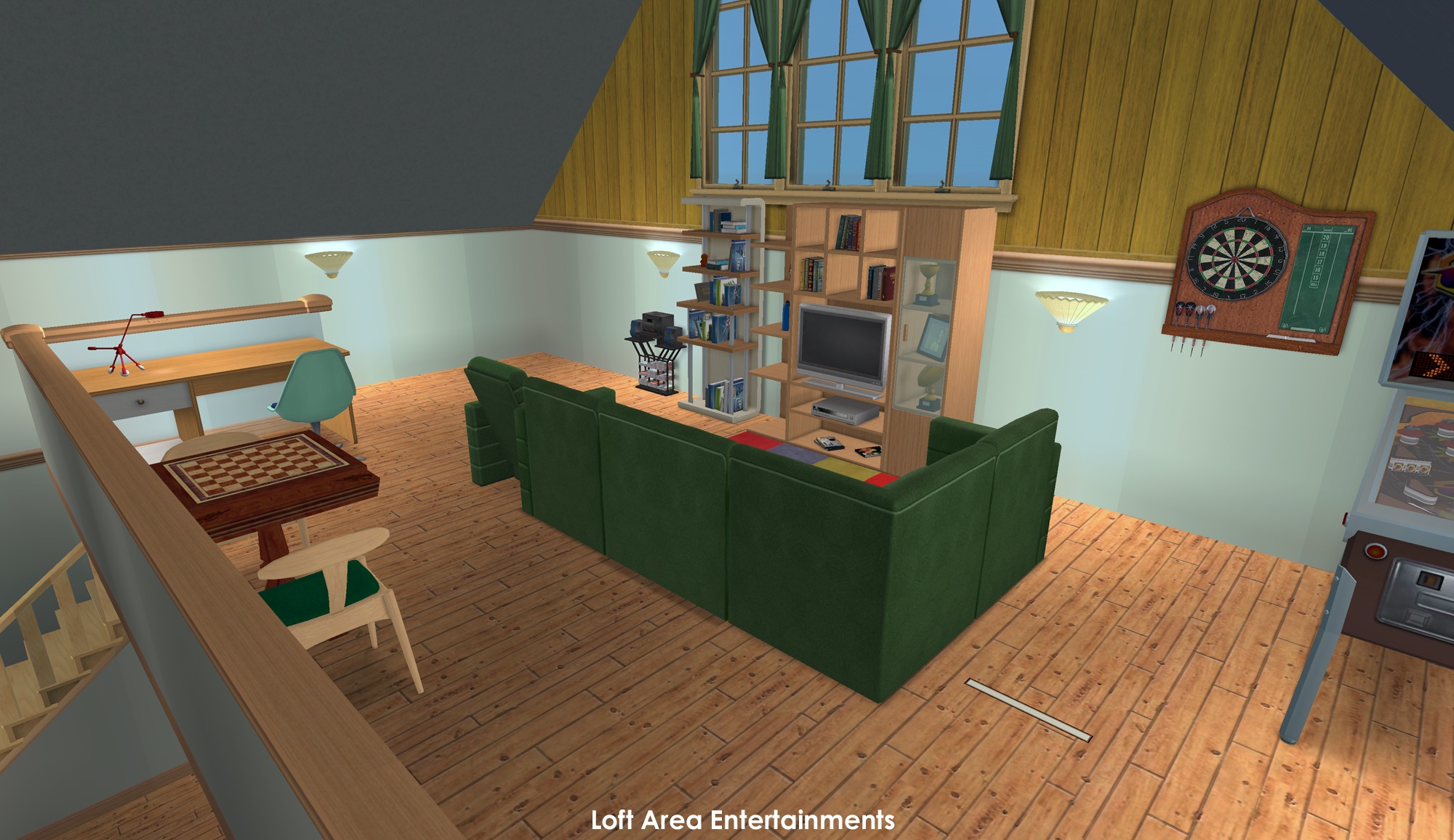
This house is fully furnished and lightly decorated. All appliances, plumbing and lighting are included. The stove, grill, and fireplaces have smoke alarms. The garage door is burglar alarmed. The telephone is in the kitchen.
This is a clean copy of this house/lot; no sim has ever lived here. The package has been cleaned with Mootilda's Clean Installer.
There is parking for two vehicles; one in the garage, and one on the driveway.
This is a pet-friendly build. No pet items are included, but there is plenty of room to add what you need.
Definitely used but NOT included:
Get these items if you want the house to look exactly as shown in the pictures.
- Some wallpapers may be from the Lifestyle Build Bundle.
- The Bespoke Build Set MASTER file by Honeywell @ MTS2 - ...without this the Bespoke items will flash blue
- Shasta's fixed PegLeg floor
- JustMoi's DeckStair recolor
Custom Content Included
- Bespoke Build Set with the new 20% eaves by Honeywell/MTS2 - don't forget to grab the MASTER file from the link above!
- IngeJones' Stairwalls and Recolor
- Maxis Fireplace - without chimney by mia86/MTS2
- My "Flamingos" wallpaper
- DeckStairs_OpenUnderneath by Reyn/MTS2 - these require a script file so follow the link and make sure you install them properly!
- Veranka's Bakery Build Fence recolor 4
Lot Size: 6X3
Lot Price (furnished): $89,981
A special thank you 'Shout Out' to @Honeywell - the new 20% grade eaves are absolutely perfect! Thank you!
Other Uploads By CatherineTCJD:
Sameville ~ House Model #10: 3B/2B/Carport - Four Variations, one a STARTER
Project: Sameville ~ Mid-Century Florida Housing Tract
...a part of the Sameville Housing Project 3 bedrooms - 2 bathrooms - carport - large yard with pool, OR starter priced in 4 variations - ready for you to …
Psycho House - in 2 versions: with minimal CC and/or NoCC
from Alfred Hitchcock's 1960 film, Psycho 3+ bedrooms - 2 bathrooms - basement two versions: with minimal CC & with No CC
Crestpointe: Manufactured Home ~ 4Bed/2Baths ~ Nursery and Pet Ready. NoCC.
Crestpointe #H4684A Manufactured: by Homes of Merit - built to HUD standards 4 bedrooms - 2 bathrooms - 4-car driveway ( prepped only ) vaulted living room - family room
Two Murals ~ 3-part Wallpaper Scenes: Fairyland and ImperialFlora
Garden-style Mural wallpapers.
Isosceles Apartments - four 2-bedroom units - under a glass pyramid dome
This is an Earth-sheltered, bermed lot (built with theGrid-Adjuster.) 4 units; each with 2B/1.5B - and a community observation level.
Proud 171 - Modern Thai Architecture - 4B/3B/Driveway - No CC
...part of S Gate Life Ratchapruek-Kanjanapisek a 2020 development by Piamsuk Property in Thailand
1st Church of Sameville ~ a Community Lot
Project: Sameville ~ Mid-Century Florida Housing Tract
...a part of the Sameville Hood Project a community lot park-like grounds - church - bathrooms - lecture podium - grand piano
Sameville ~ House Model #14: 4B/2.5B/Garage - Four Variations - No CC or w/Torrox Arches.
Project: Sameville ~ Mid-Century Florida Housing Tract
...a part of the Sameville Housing Project 4 bedrooms - 2.5 bathrooms - garage w/laundry - patio - opt. pool - opt. yard in 4 variations - lightly furnished OR …
