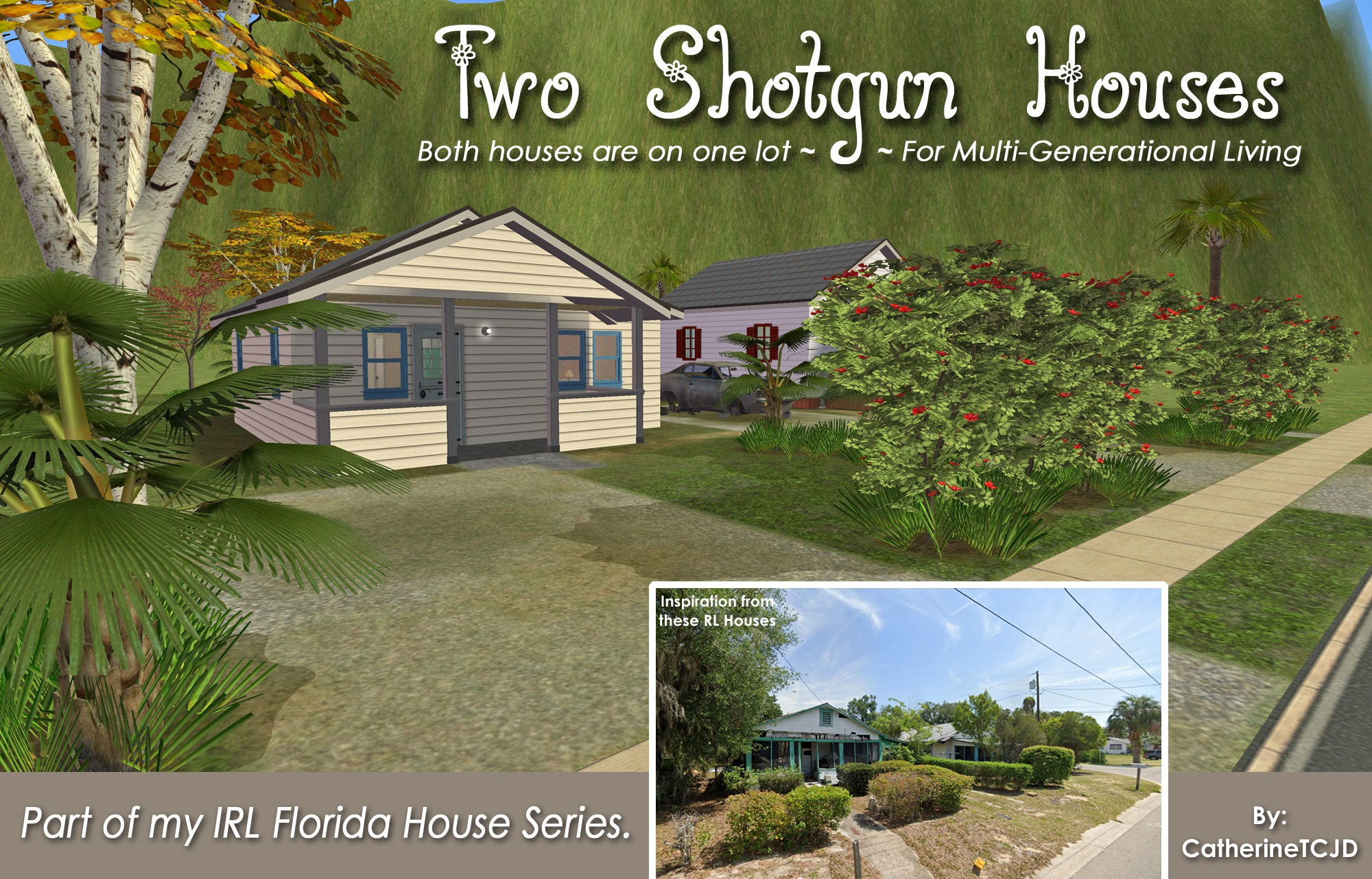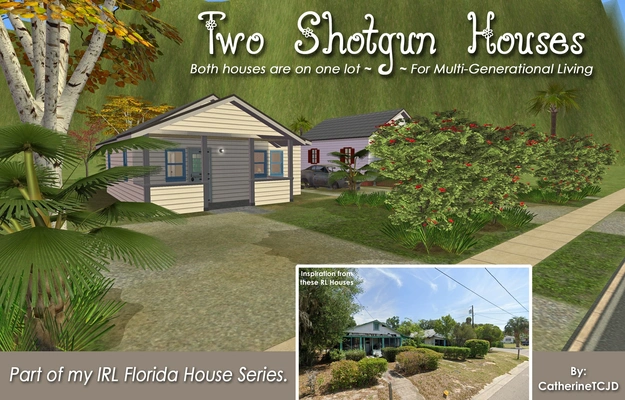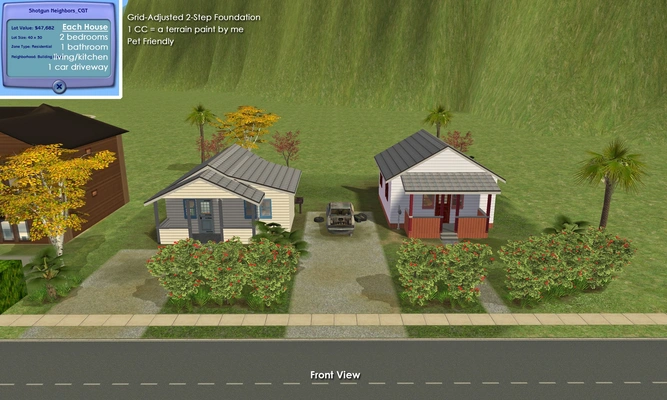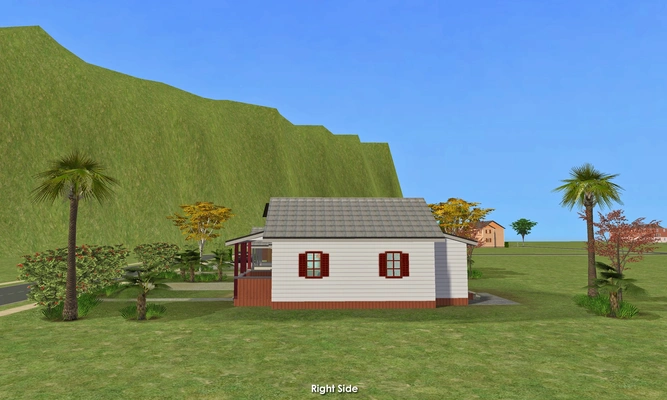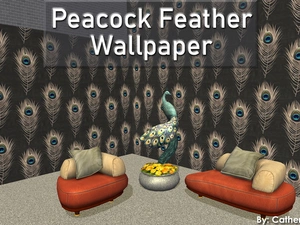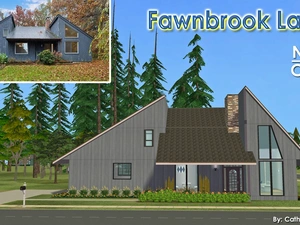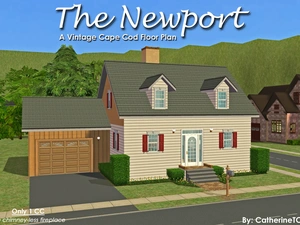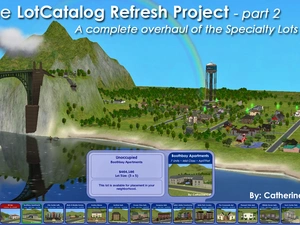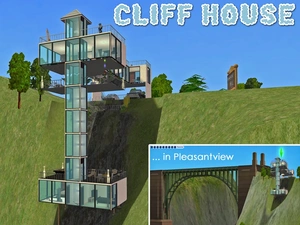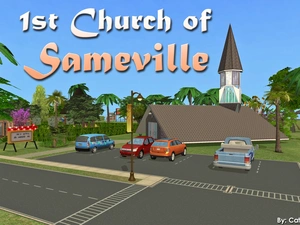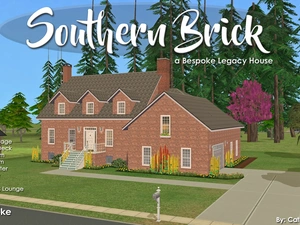Two 'Old Florida' Shotgun Houses ~ multi-generational family living
Uploaded Aug. 24, 2023, 2:34 p.m.
Updated Aug. 24, 2023, 2:46 p.m.
Two Shotgun Houses
Both houses are on one lot ~ for multi-generational living.
Each house has 2 bedrooms and 1 bathroom.
pet friendly - grill area - two driveways
2-step foundation (on the right house)
1 CC included (a terrain paint)
I love architecture! ALL kinds of architecture - from grand to not-so-grand. These houses are squarely in the "not-so-grand" category - and I just love them to bits! ;)
In "real life" these houses are on Sessoms Street in my home town, just down the road from my previously uploaded Sessoms Street Duplex and it's next door neighbor, Sessoms Street Apartments.
As you can see in the "inspiration" photos, the right house is in a little better shape than the left house. I built the right house on a 2-step foundation - so if you want to allow large dogs inside, they are going to need Simler90's Stair Mods to be able to access the 2-Step foundation.
These houses are built with a multi-generational family in mind. (Like the Aspir family of Desiderata Valley, but smaller!)
...And they should be of a mind to fix things up!
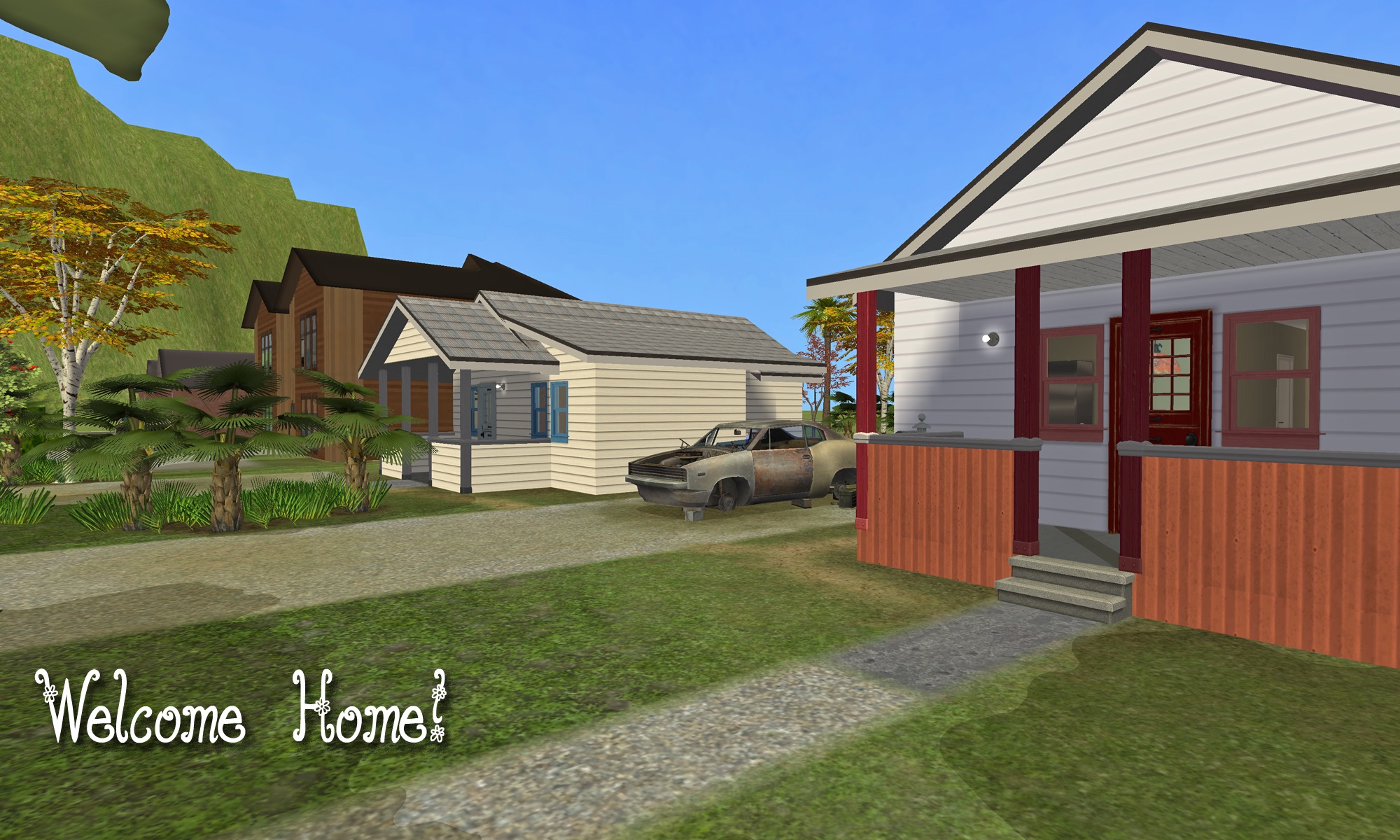
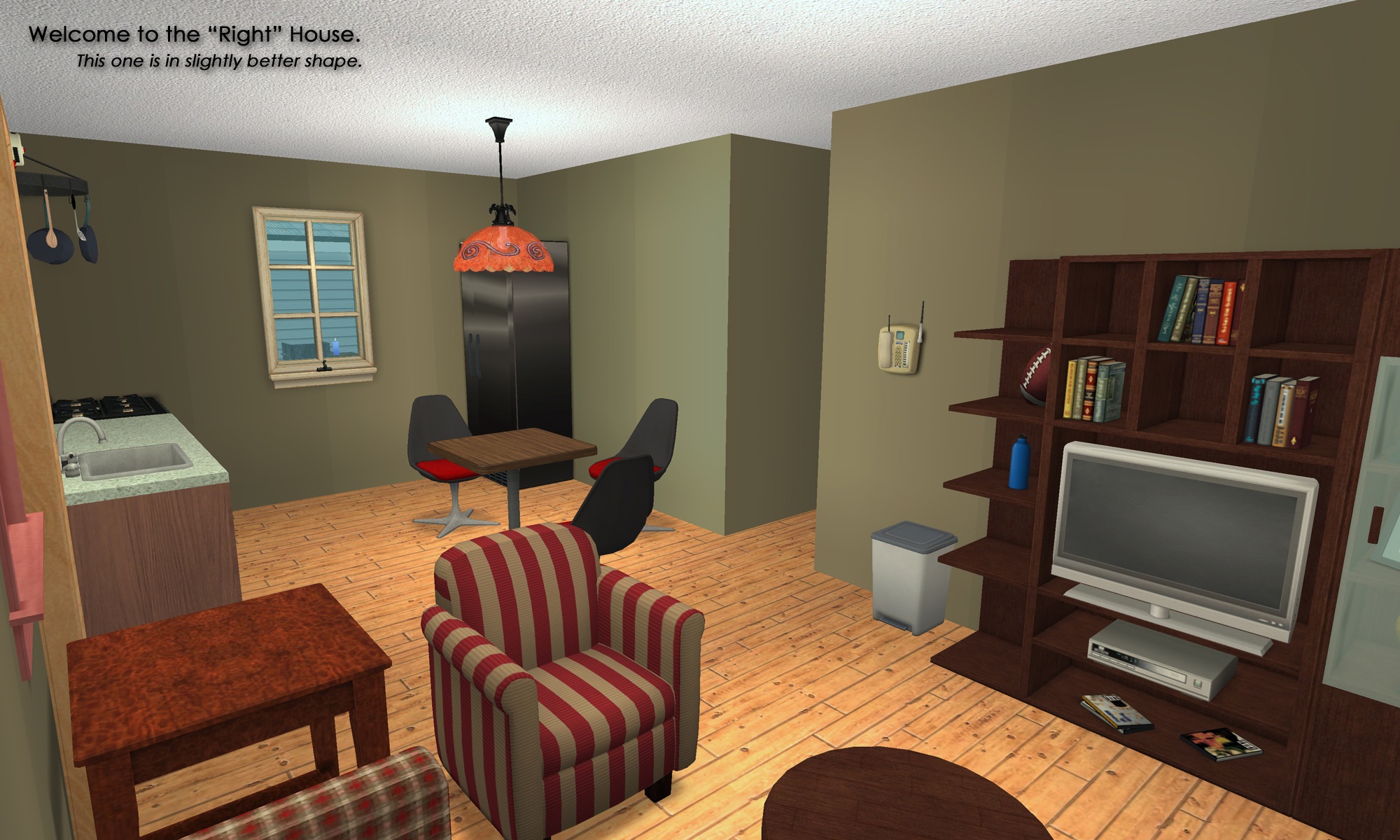
... And the "Left" House:
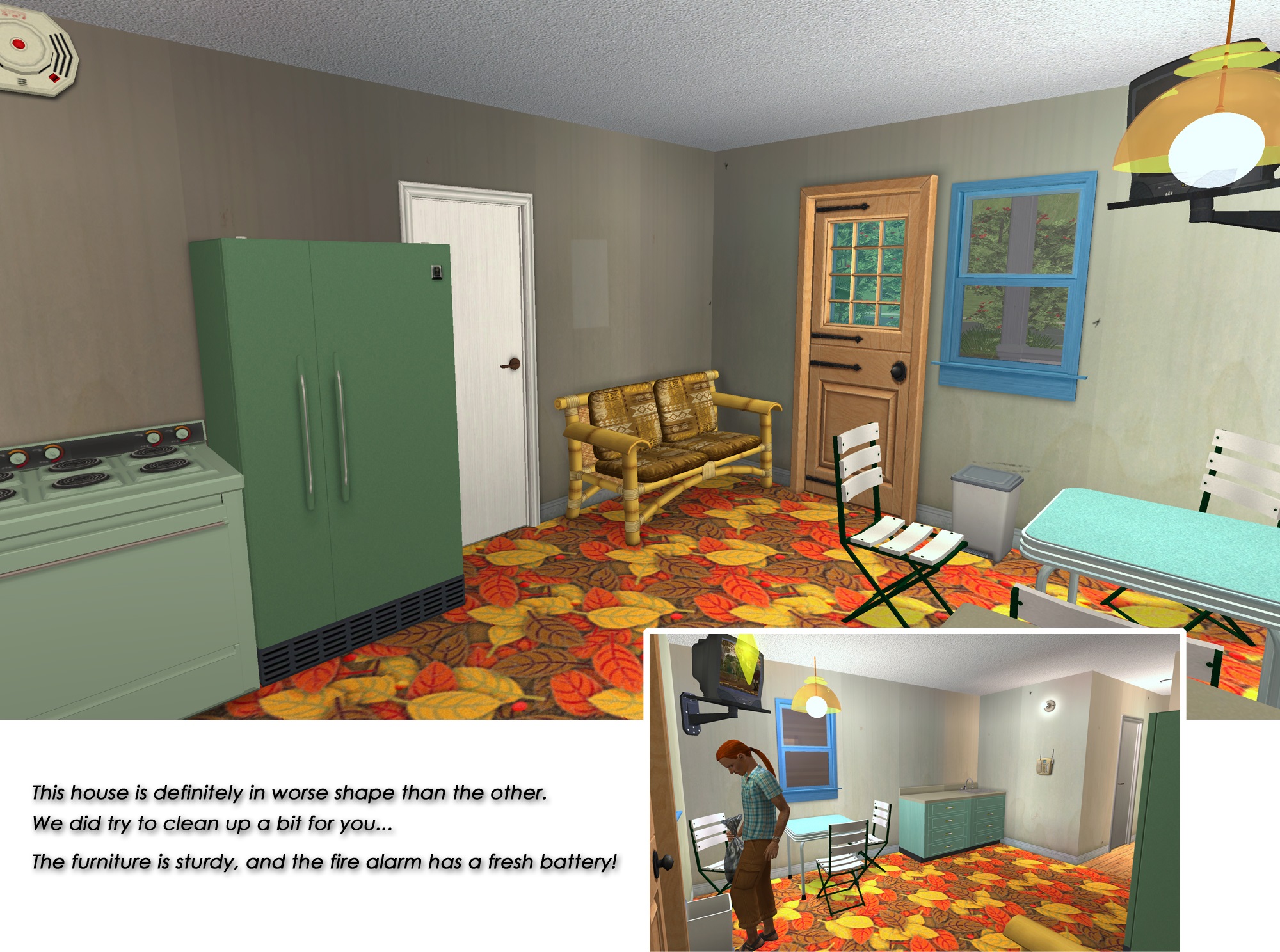
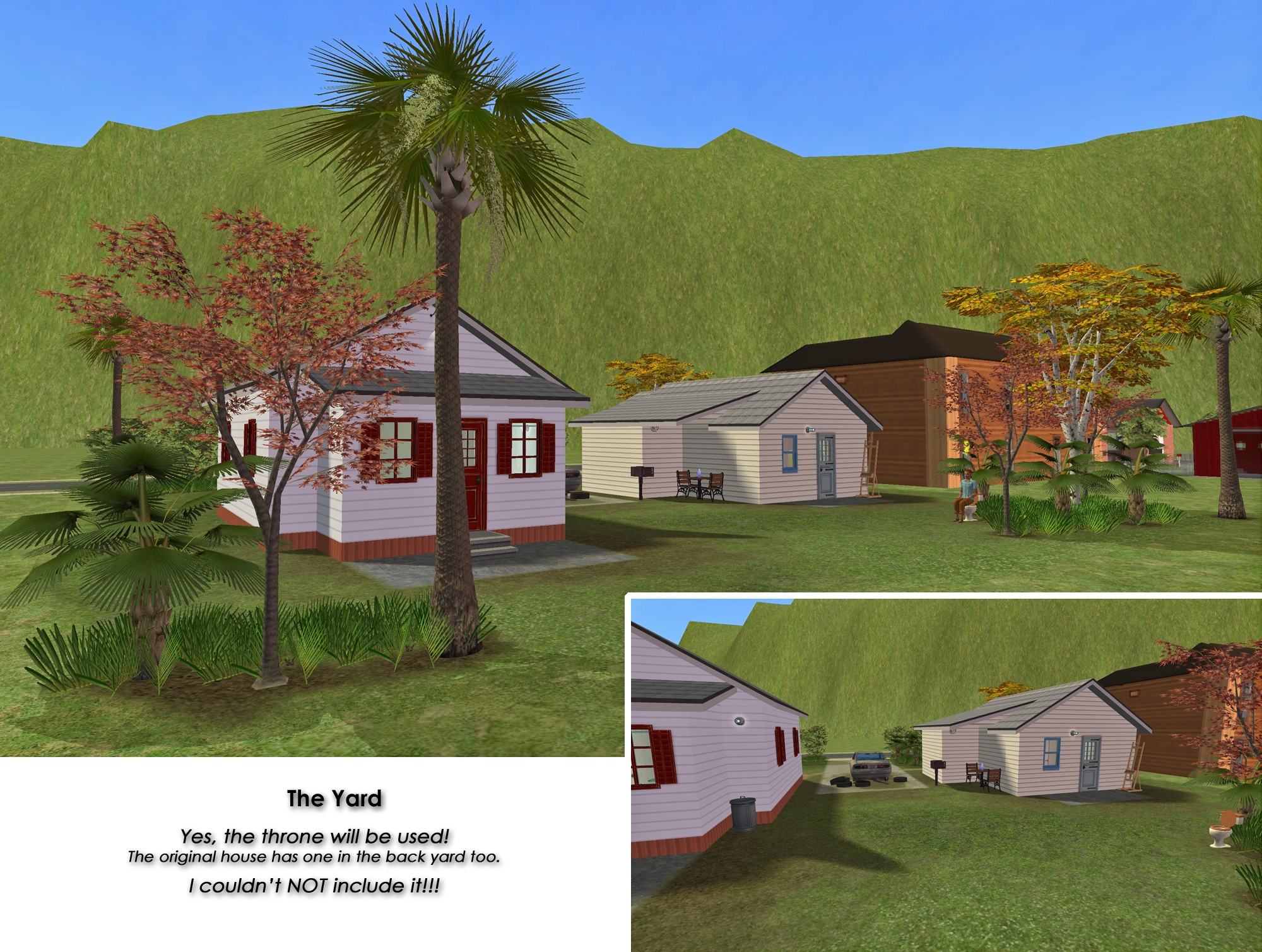
Please enjoy touring the rest of this property by scrolling through all the pictures. RL comparison pictures are included.
These houses are furnished with all EA/Maxis furniture (Please CC-it-up once you get it in your game!) All appliances, plumbing and lighting are included. The stoves have smoke alarms. Telephones are in the kitchens. There are no burglar alarms.
This is a clean copy of this house/lot; no sim has ever lived here. The package has been cleaned with Mootilda's Clean Installer.
There is parking for two vehicles on the driveways - plus an included junker-car to fix up.
This is a pet-friendly build. No pet items are included, but there is plenty of room to add what you need.
Definitely used but NOT included:
Get these items if you want the house to look exactly as shown in the pictures.
- HugeLunatic's Backless Tub/Shower
- I recommend invisifying the driveway with Sophie-David's Invisible Driveway
- And several of the distressed wallpapers are from the Lifestyle Build Bundle. (If you followed that link, it's the second link in the top post - extracted from Lifestyle Stories by Argon/MATY.)
Custom Content Included
- My Damaged Asphalt 03
Lot Size: 40X30
Lot Price (furnished): $47,682
Other Uploads By CatherineTCJD:
Peacock Feather Wallpaper - untrimmed
by CatherineTCJD
Just a simple wallpaper I needed... so I thought I'd share!
Fawnbrook Lane ~ based on a RL MCM house in Connecticut
by CatherineTCJD
A Mid-Century Modern built with a 2-Step Foundation and a No-Slope Basement. 4+ bedrooms - 3.5 bathrooms - garage - basement - lightly furnished...
Newport - a Vintage Cape Cod Plan, 4 Bedrooms with a Garage
by CatherineTCJD
A Vintage Cape Cod Floor Plan - 4 bedrooms - 2 bathrooms - garage - pet friendly
LotCatalog Refresh Project (part 2) ~ a complete overhaul of the Specialty Lot Bin
by CatherineTCJD
This is a Complete Overhaul of the Specialty Lot Bin. Every property ( 17 apartments and 2 hotels ) has been edited, fixed, improved, and cleaned.
House No. 3
Completed Project
Project: The 1946 Project
by CatherineTCJD
A TS2 recreation of 12 iconic floor plans from 1946. This is House #3 of 12. No CC.
Cliff House - a whole new meaning for Living on the Edge!
by CatherineTCJD
Dare to live ...hanging off the side of a cliff! 2 bedrooms, 2.5 bathrooms, 2-car carport, observation deck, hot tub, elevator, more!
1st Church of Sameville ~ a Community Lot
Project: Sameville ~ Mid-Century Florida Housing Tract
by CatherineTCJD
...a part of the Sameville Hood Project a community lot park-like grounds - church - bathrooms - lecture podium - grand piano
Southern Brick Colonial: 4B/4+B/Garage Legacy Estate with a partial No-Slope Basement
by CatherineTCJD
An American Colonial with 4 bedrooms, 4 bathrooms + 2 half-baths, garage, deck, patio, large yard, library, hobby room, game room, theater, wine cellar, secret kid's lounge...
