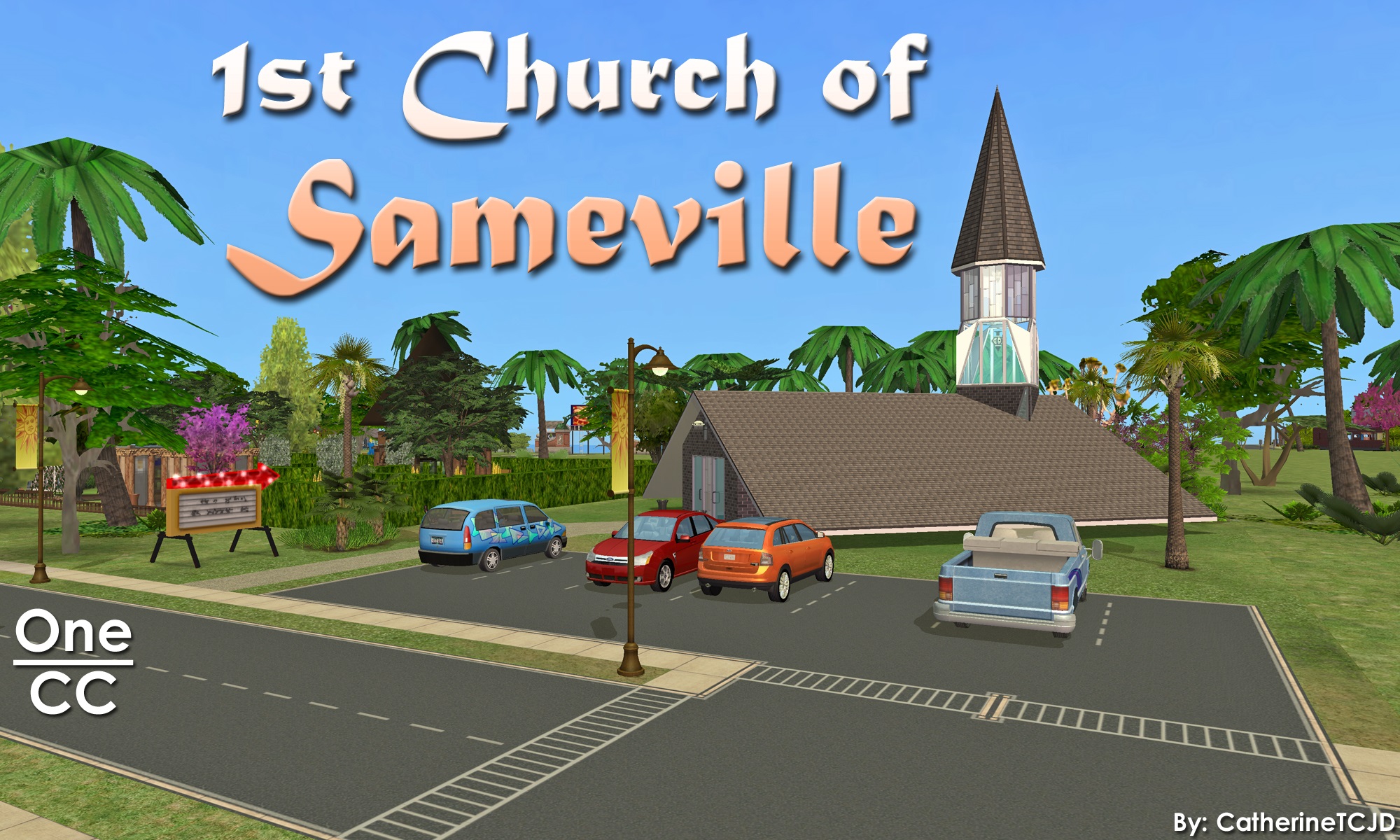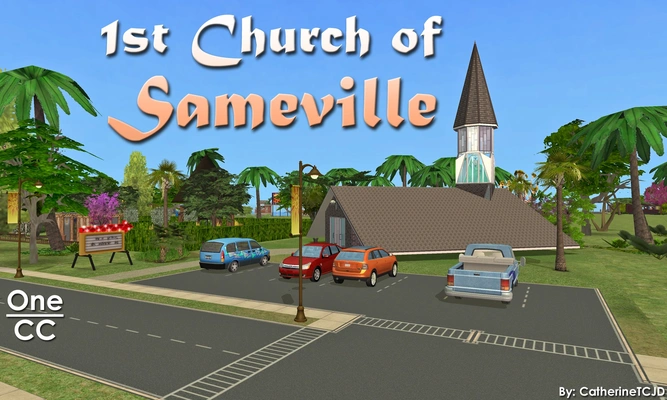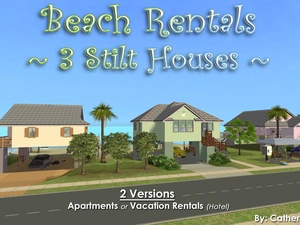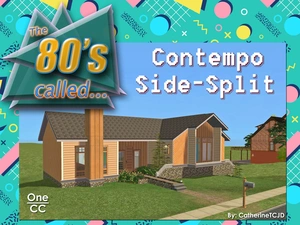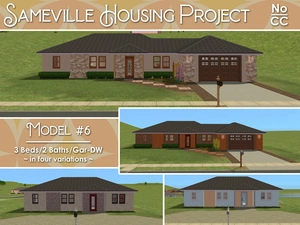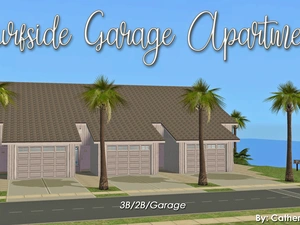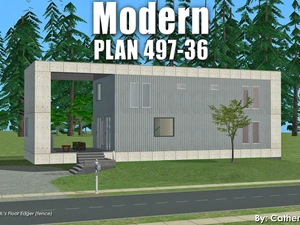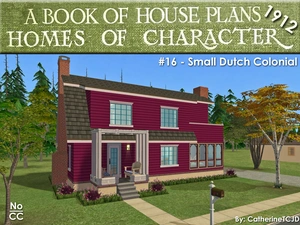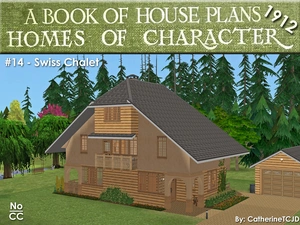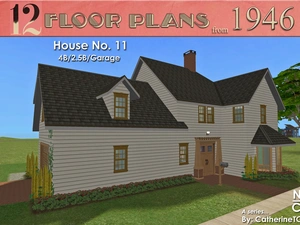1st Church of Sameville ~ a Community Lot
Project: Sameville ~ Mid-Century Florida Housing Tract
Uploaded Oct. 19, 2024, 5:09 p.m.
Updated Aug. 6, 2025, 10:09 a.m.
1st Church of Sameville
...a part of the Sameville Hood Project
a community lot
park-like grounds - church - bathrooms - lecture podium - grand piano
One CC - my invisible floor
The funky "roof" design of this building is inspired by a RL Lutheran church.
There really isn't much to do here on this lot; it is more of a "set-dressing" build...
A copy of it will be included with my Sameville hood, when it is released... soon!
Meanwhile - here is a solo version for you to place in your hood. Enjoy!
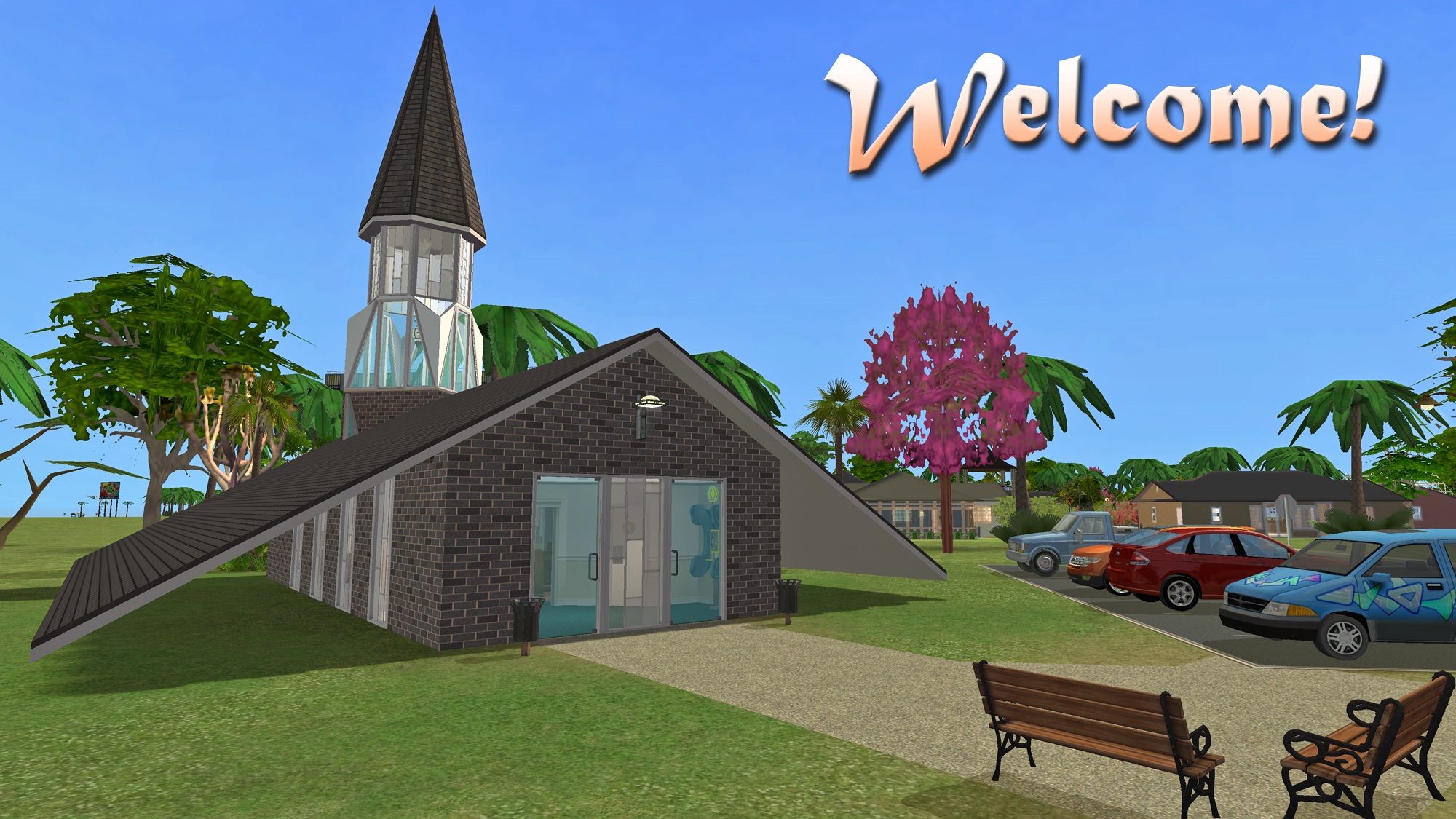
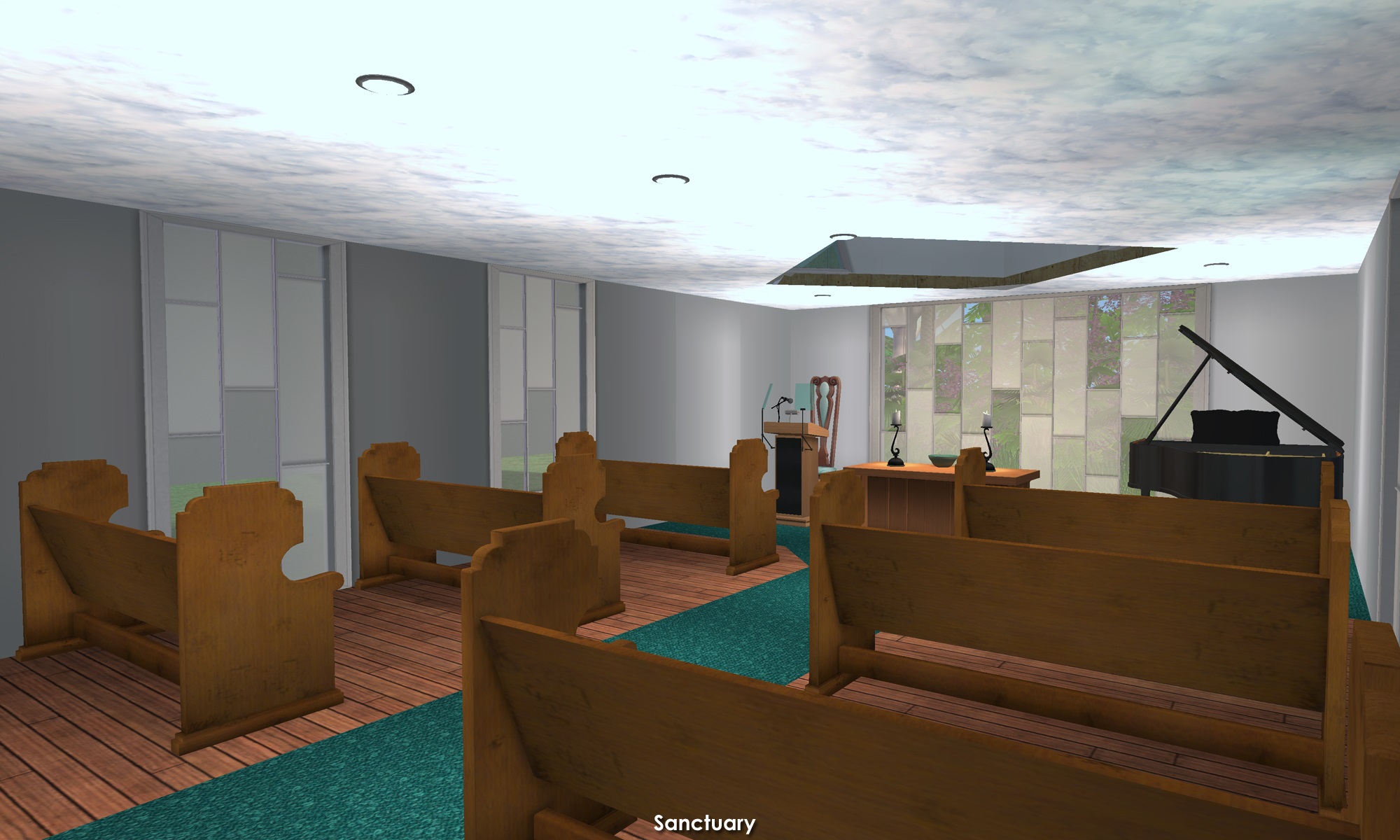
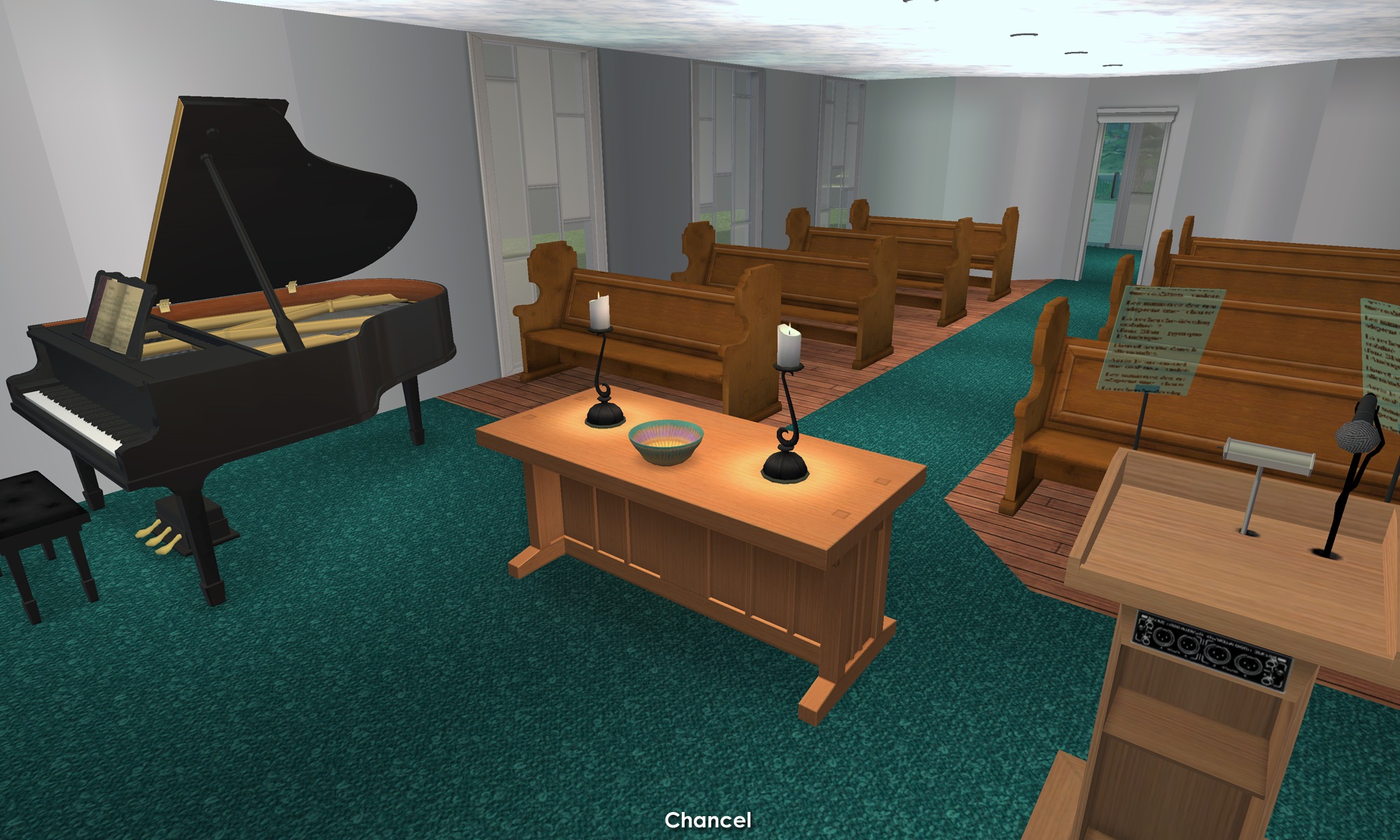
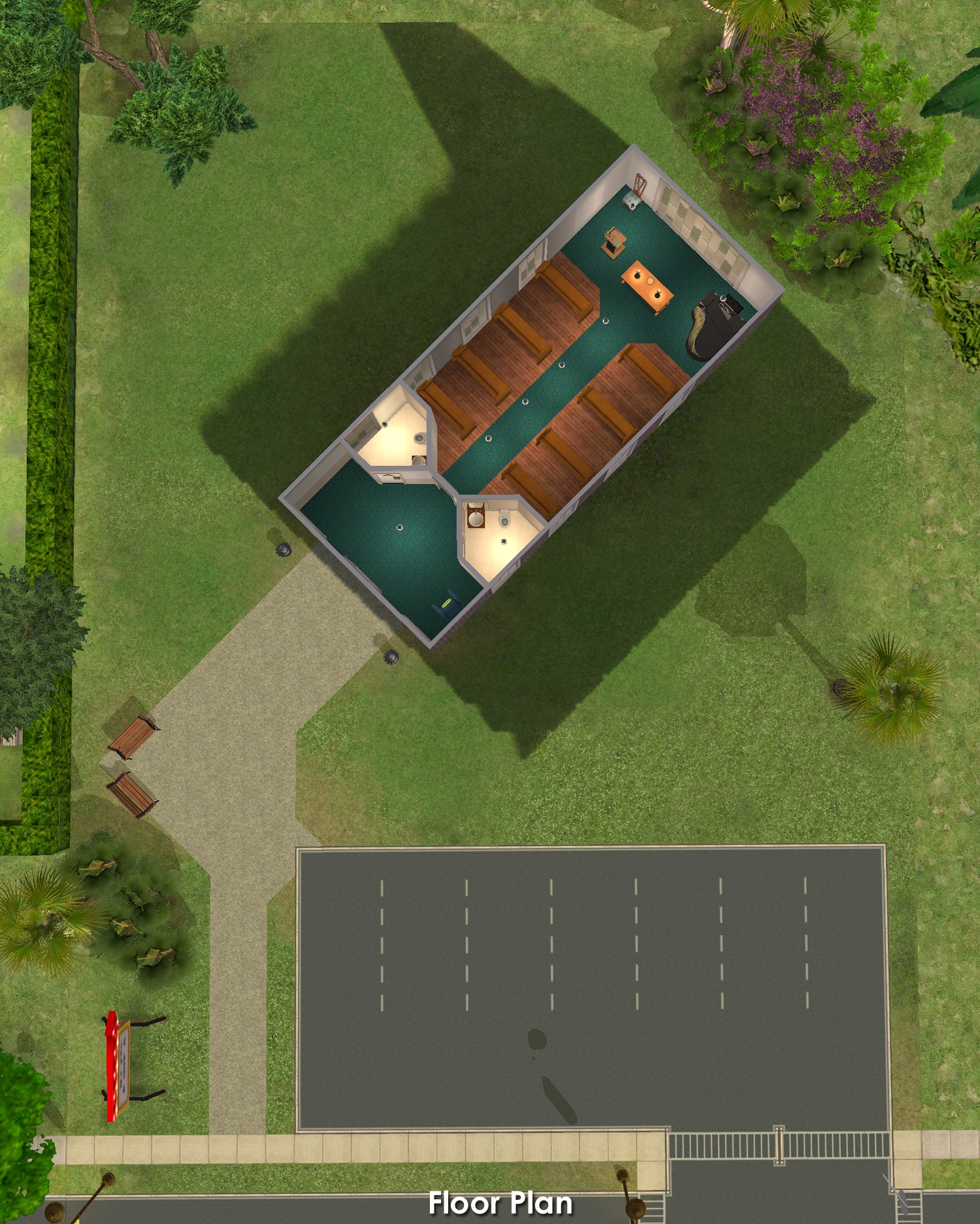
This is a clean copy of this house/lot; no sim has ever been here.
The lot was built in a sim-free building hood.
It was cleaned and compressed with Chris Hatch's Lot Compressor.
The package was then cleaned with Mootilda's Clean Installer.
The sun is oriented to the front.
This lot has an easily identifiable custom thumbnail too.
There is parking with MogHughson's Decorative Parking Spaces mod.
One Custom Content Included
- my Completely Invisible Floor (used with CFE to create the spire.)
Lot Size: 50X30
Lot Price: $40,701
Other Uploads By CatherineTCJD:
Beach Rentals - 3 Stilt Houses: as Apartments -OR- Vacation Hotel
...fully furnished & tested - each "house" offers 2 bedrooms, and a full kitchen
1980's Contemporary Side-to-Side Split-Level: 3B/2.5B/Gar on a 2-Step Foundation
...a part of "The 80's Called" series with 3 bedrooms, 2.5 bathrooms, garage, balconies, and a patio, on a 2-Step Foundation, lightly furnished & ready for you to decorate.
Sameville ~ House Model #6: 3B/2B/Gar-or-CircleDrive - No CC - Four variations.
Project: Sameville ~ Mid-Century Florida Housing Tract
...a part of the Sameville Housing Project 3 bedrooms - 2 bathrooms - garage/circle-drive - optional pool in 4 variations - lightly furnished & unfurnished - ready for you to …
Surfside Garage Apartments: three 3-bedroom units with a pool. No CC.
...a part of The 80's Called series. 3 apartments, each with 3 bedrooms - 2 bathrooms - private garage - large deck - balcony - garden patio. No CC.
Modern PLAN 497-36 ~ 4Bed/3.5Bath/Driveway. Only 1 CC!
...from Builderhouseplans.com 4 bedrooms - 3.5 bathrooms - 2-car driveway modern design - high energy efficiency - elemental simplicity - UNfurnished
Homes of Character: House #16 - Small Dutch Colonial
Project: Homes of Character, 1912
House #16 - Small Dutch Colonial with 4 bedrooms, 2.5 bathrooms, driveway, and basement. Lightly furnished & ready for you to decorate.
Homes of Character: House #14 - Swiss Chalet
Project: Homes of Character, 1912
House #14 - Swiss Chalet with 4 bedrooms, 2 bathrooms, garage, and a large yard. Lightly furnished & ready for you to decorate.
House No. 11
Completed Project
Project: The 1946 Project
A TS2 recreation of 12 iconic floor plans from 1946. This is House #11 of 12. No CC.
