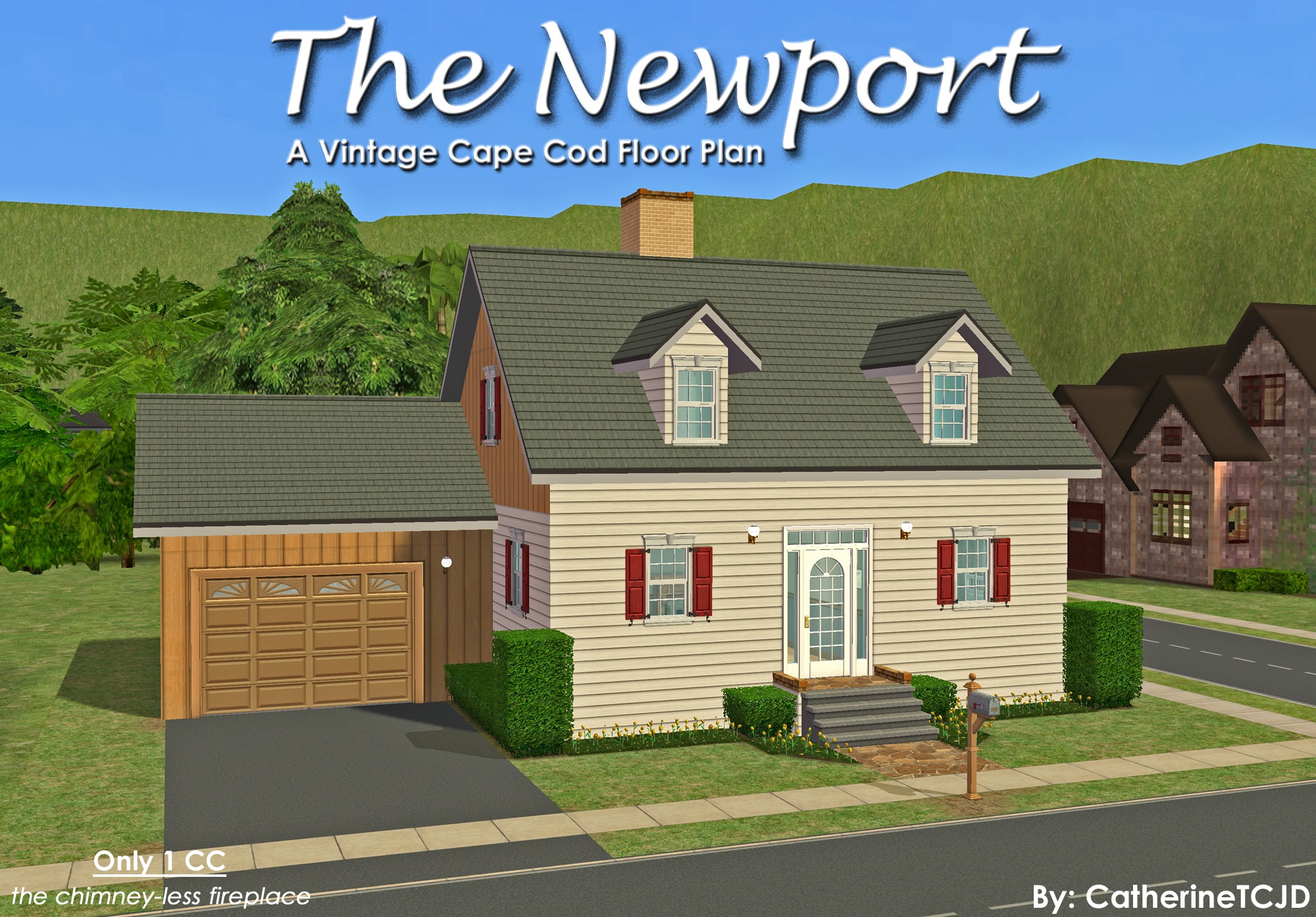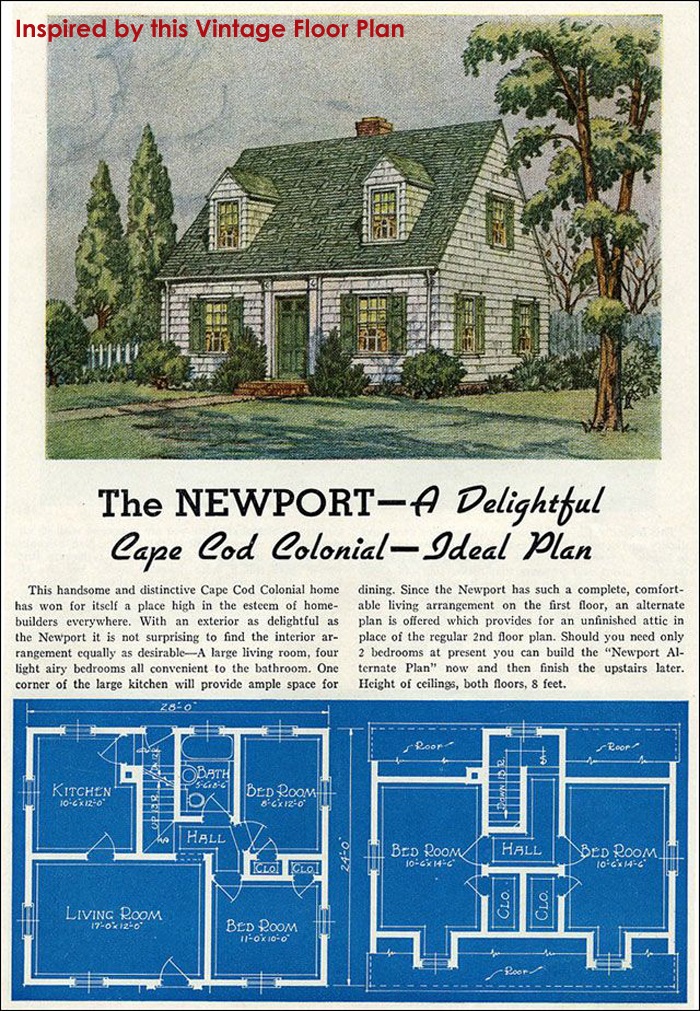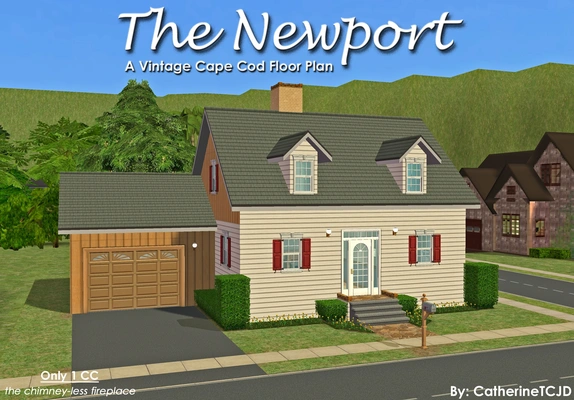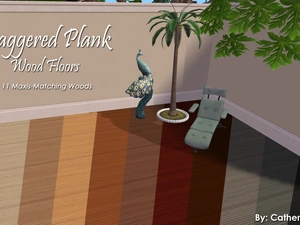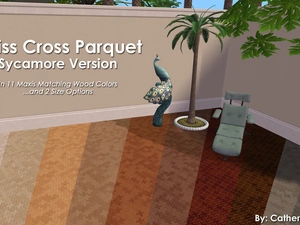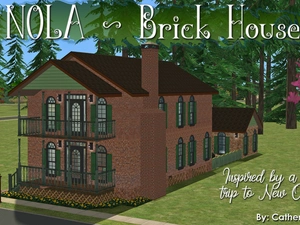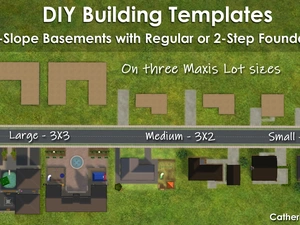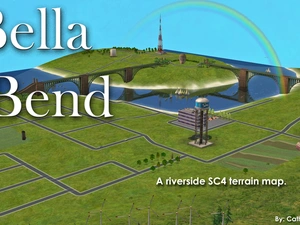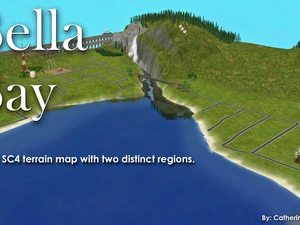Newport - a Vintage Cape Cod Plan, 4 Bedrooms with a Garage
Event: Autumn Time!
Uploaded Oct. 1, 2023, midnight
Updated Aug. 6, 2025, 10:09 a.m.
Newport
Vintage Cape Cod Floor Plan
4 bedrooms - 2 bathrooms - garage
easily accommodates 2 small families - pet friendly -
Only 1 CC; chimneyless fireplace
The floor plan comes from a Vintage Floor Plan.
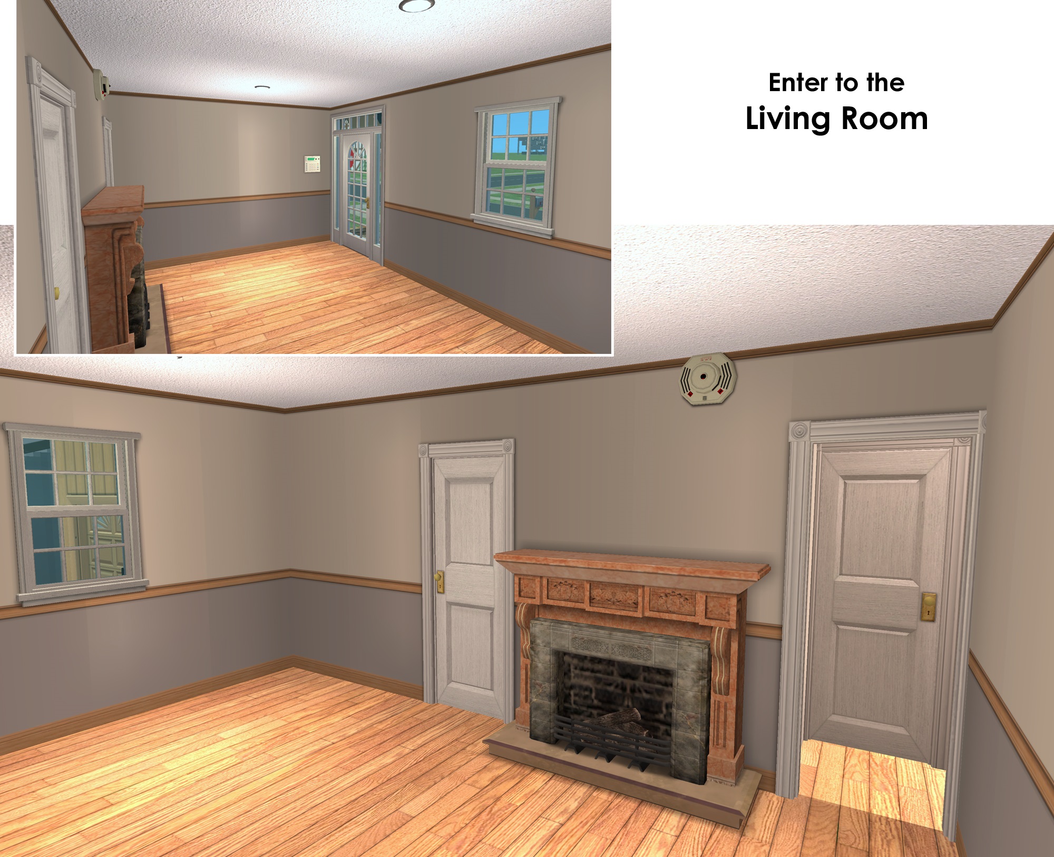
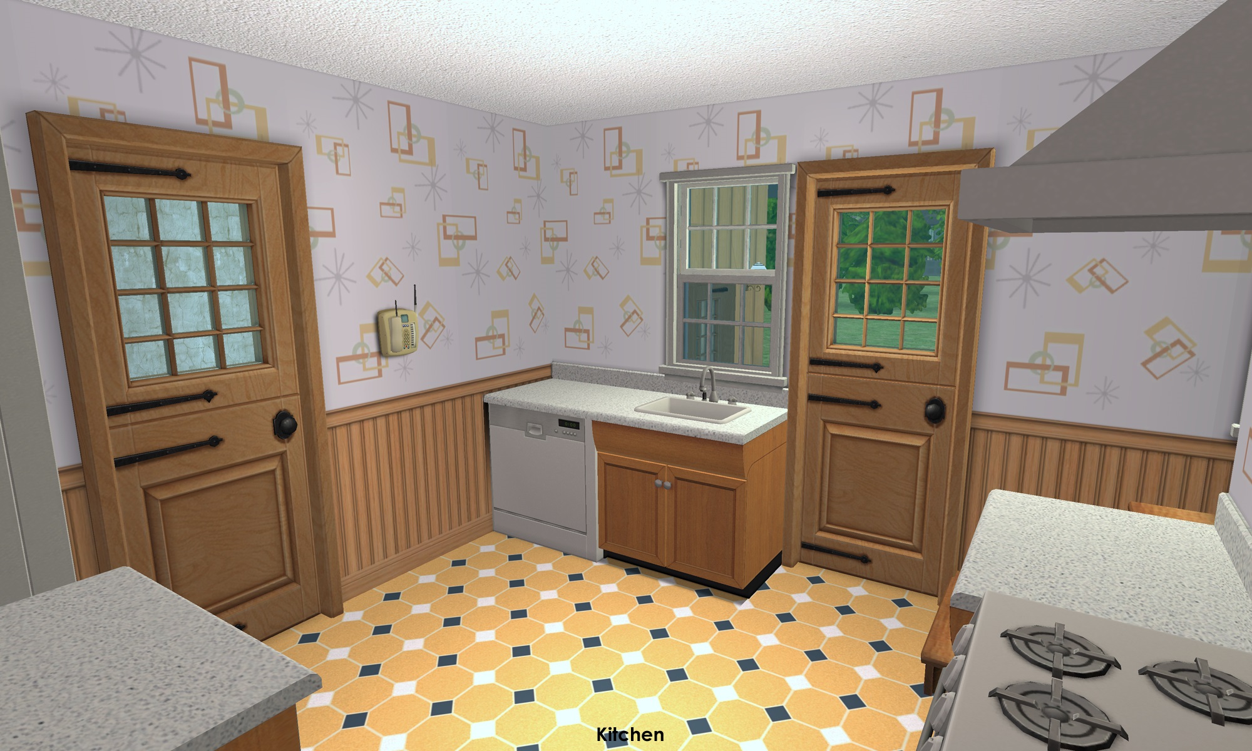
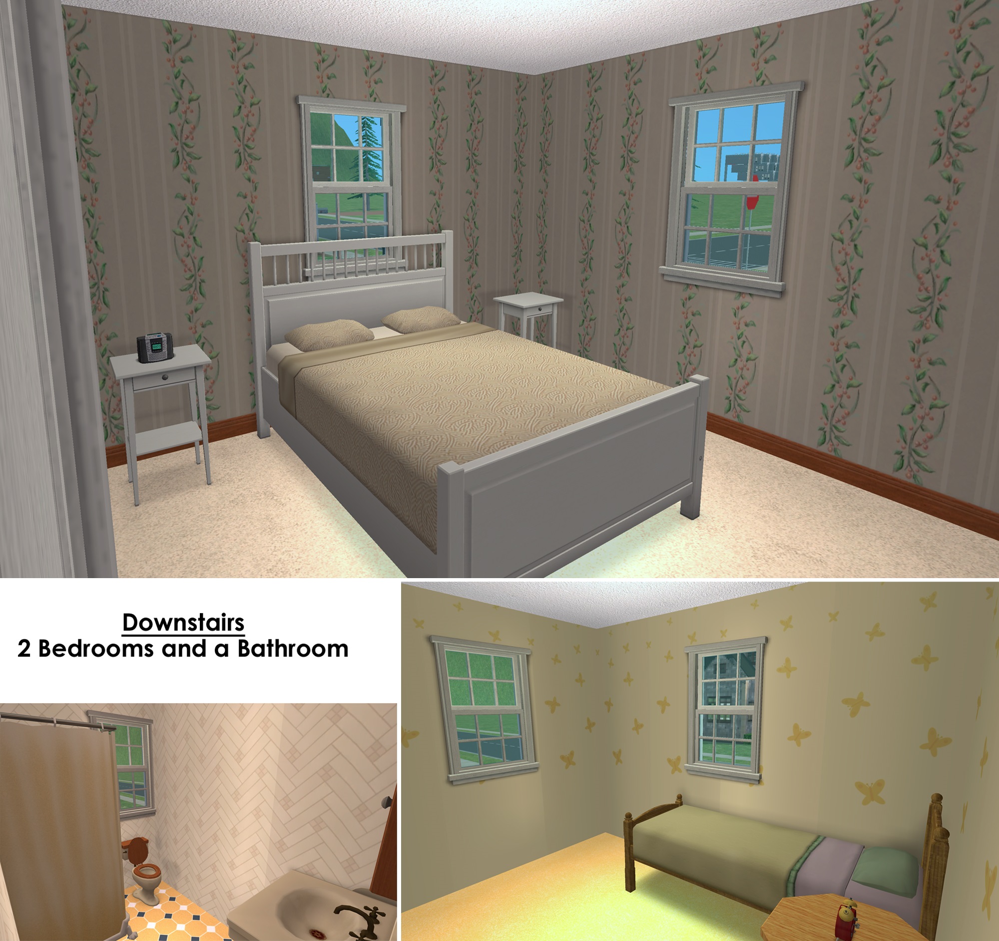
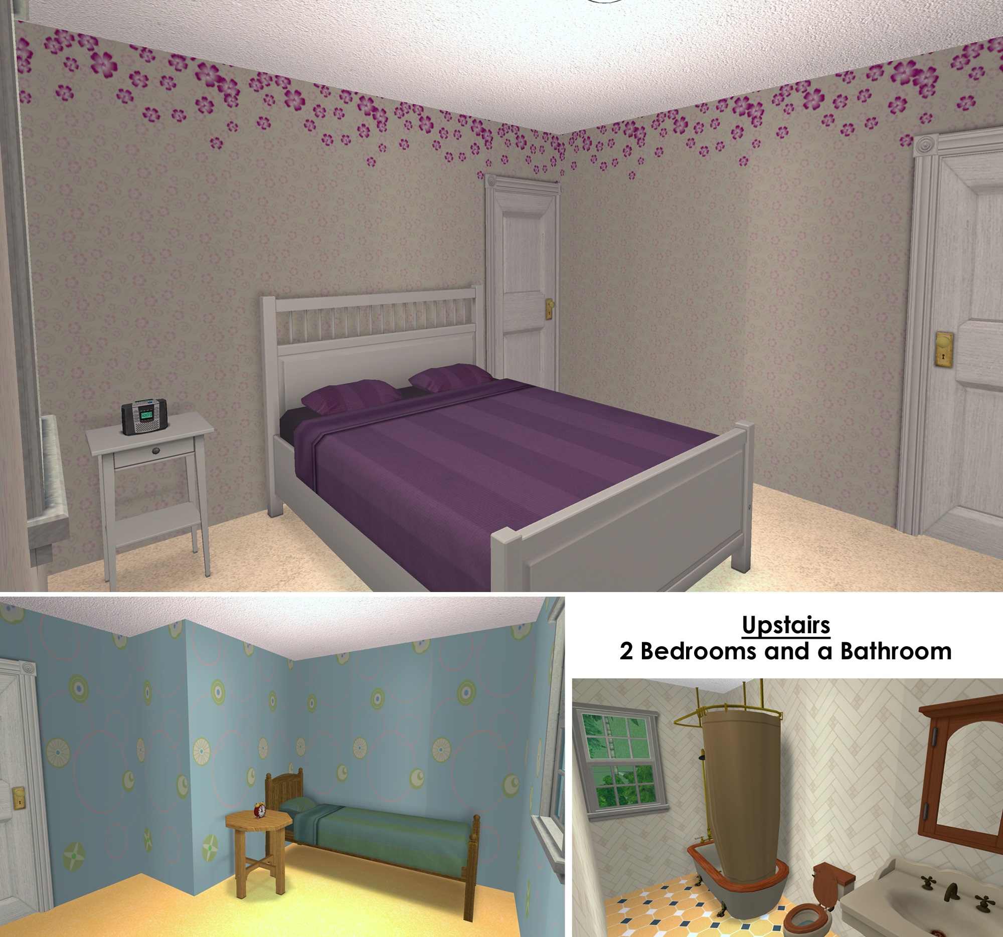
Please enjoy touring the rest of this property by scrolling through the above pictures.
This house is sparsely furnished with EA/Maxis furniture (Please CC-it-up once you get it in your game!) All appliances, plumbing and lighting are included. The stove, grill, and fireplace, have smoke alarms. The front door is burglar alarmed. The telephone is in the kitchen.
This is a clean copy of this house/lot; no sim has ever lived here. The package has been cleaned with Mootilda's Clean Installer.
There is parking for two vehicles: one in the garage, and one on the driveway.
This is a pet-friendly build. No pet items are included, but there is plenty of room to add what you need.
Definitely used but NOT included:
- Some walls/floors are from the Lifestyle Build Bundle. (If you followed that link, it's the second link in the top post - extracted from Lifestyle Stories by Argon/MATY.)
Custom Content Included
- Chimney-less FPs by Mia86
Lot Size: 30X20
Lot Price (furnished): $45,745
Other Uploads By CatherineTCJD:
Staggered Plank Wood Floors ~ in 11 Maxis Matching Wood Colors
Plain and simple floors ~ in 11 Maxis-Matching Woods.
Swiss Cross Parquet Floors: Sycamore Version ~ in 11 Maxis Matching Woods and 2 Sizes
11 Maxis-Matching "Swiss Cross: Sycamore" parquet floors, in 2 size options.
NOLA ~ Brick House: 3B/2.5B/Gar - No CC
...from my NOLA collection. 3 bedrooms - 2.5 bathrooms - garage - small fenced yard - authentic design - distinctive balcony & porches - historic architecture
"Not So Boho" Maxis Matching Add-On Panels
The panels are extracted from ApartmentLife ( you will need that EP if you want the matching panels. )
No-Slope Basement TEMPLATE lots - in 3 sizes - DIY your own building.
Have you ever wanted to build a lot with a no-slope basement - but the Grid-Adjuster confuzzled you? Well, now you can! ...With these new, handy-dandy, No-Slope Basement TEMPLATE lots.
Two 'Old Florida' Shotgun Houses ~ multi-generational family living
Two Shotgun Houses. Both houses are on one lot ~ for multi-generational living.
Bella Bend ~ A Riverside Map For You To Customize
Project: Bella - a megahood project
This map was inspired by the smaller riverside towns along Florida's Intracoastal Waterway.
Bella Bay ~ a customizable terrain map with two distinct regions
Project: Bella - a megahood project
This small map will be my Bella University.
