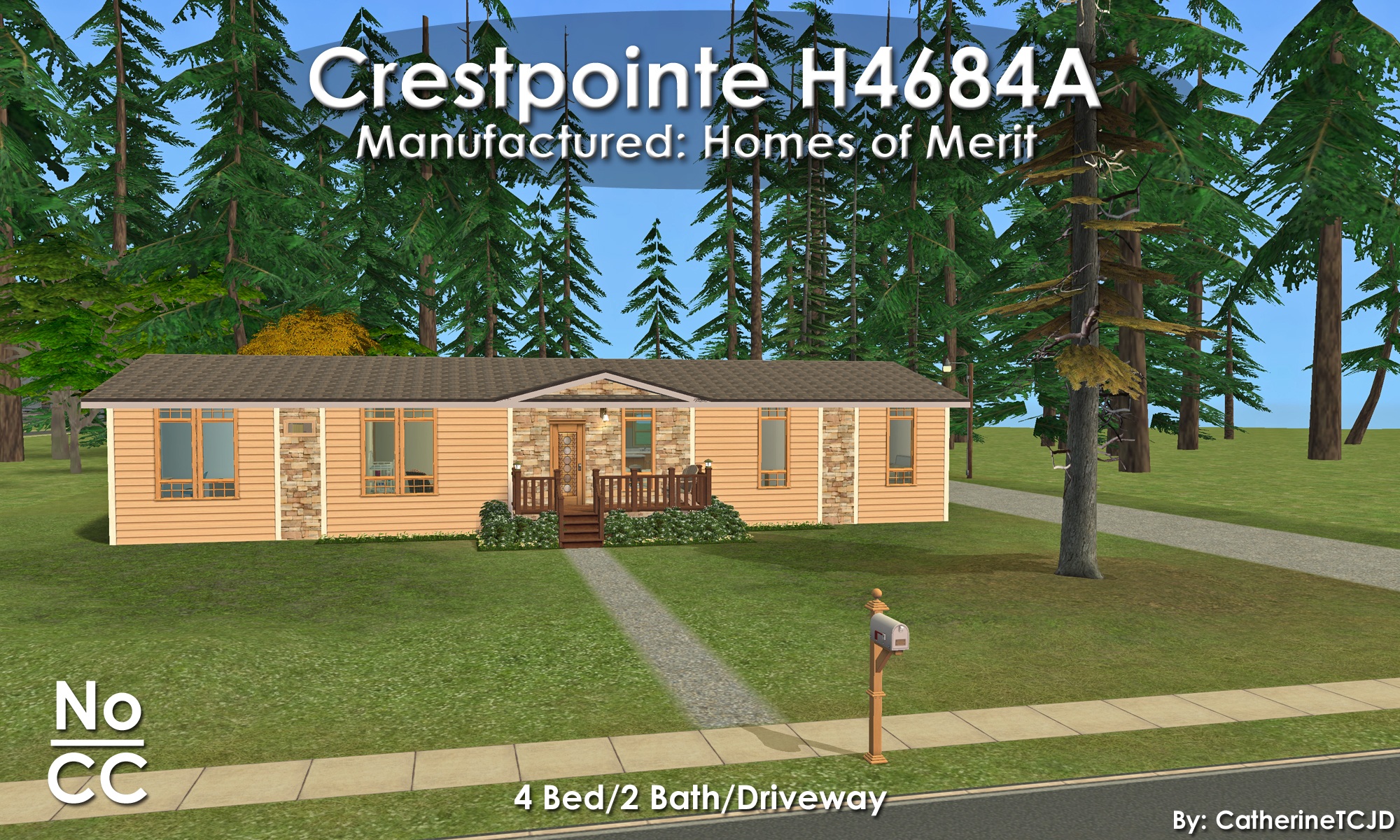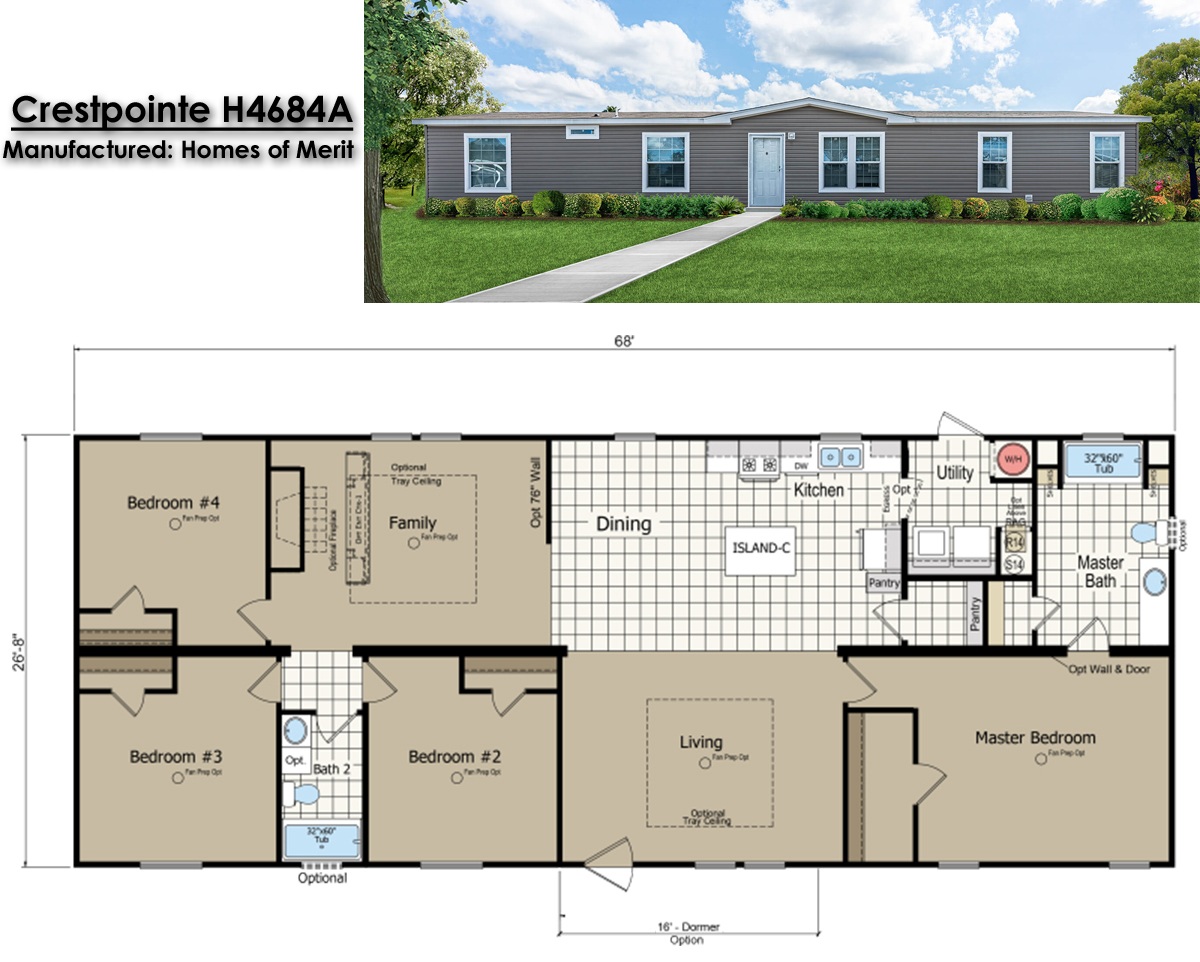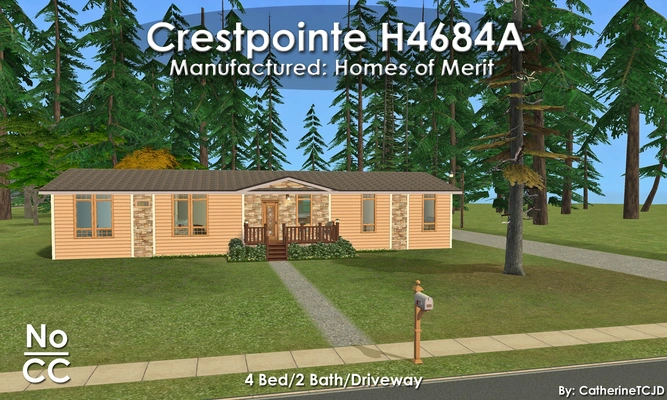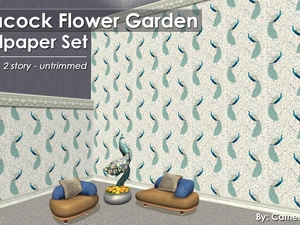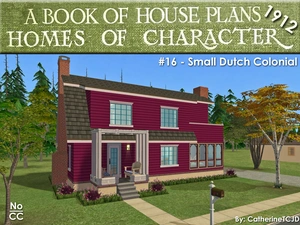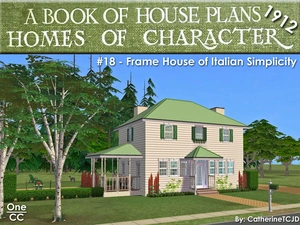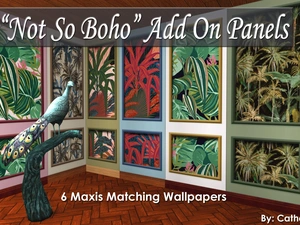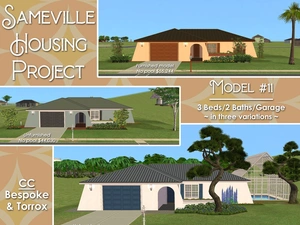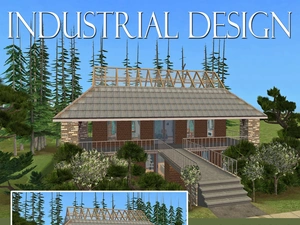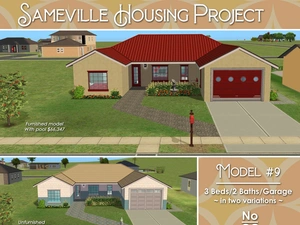Crestpointe: Manufactured Home ~ 4Bed/2Baths ~ Nursery and Pet Ready. NoCC.
Uploaded June 4, 2025, 5:27 p.m.
Updated Aug. 6, 2025, 10:09 a.m.
Crestpointe #H4684A
Manufactured: by Homes of Merit - built to HUD standards
4 bedrooms - 2 bathrooms - 4-car driveway ( prepped only )
vaulted living room - family room - nursery - back porch/deck - pet ready - large yard
LIGHTLY furnished
~ No CC ~
Built from these house plans.
For the RL home - visit Crestpointe #H4684A by Homes of Merit. The brochure says:
Quote:
"The Crestpointe H4684A built by Homes of Merit is a beautifully designed home featuring 4 bedrooms, 2 bathrooms, and approximately 1,813 square feet of living space. With an open-concept layout, a modern kitchen with premium finishes, and a spacious master suite, this home offers a perfect blend of comfort and style. The Crestpointe H4684A is an ideal choice for those looking for a functional and elegant living space."
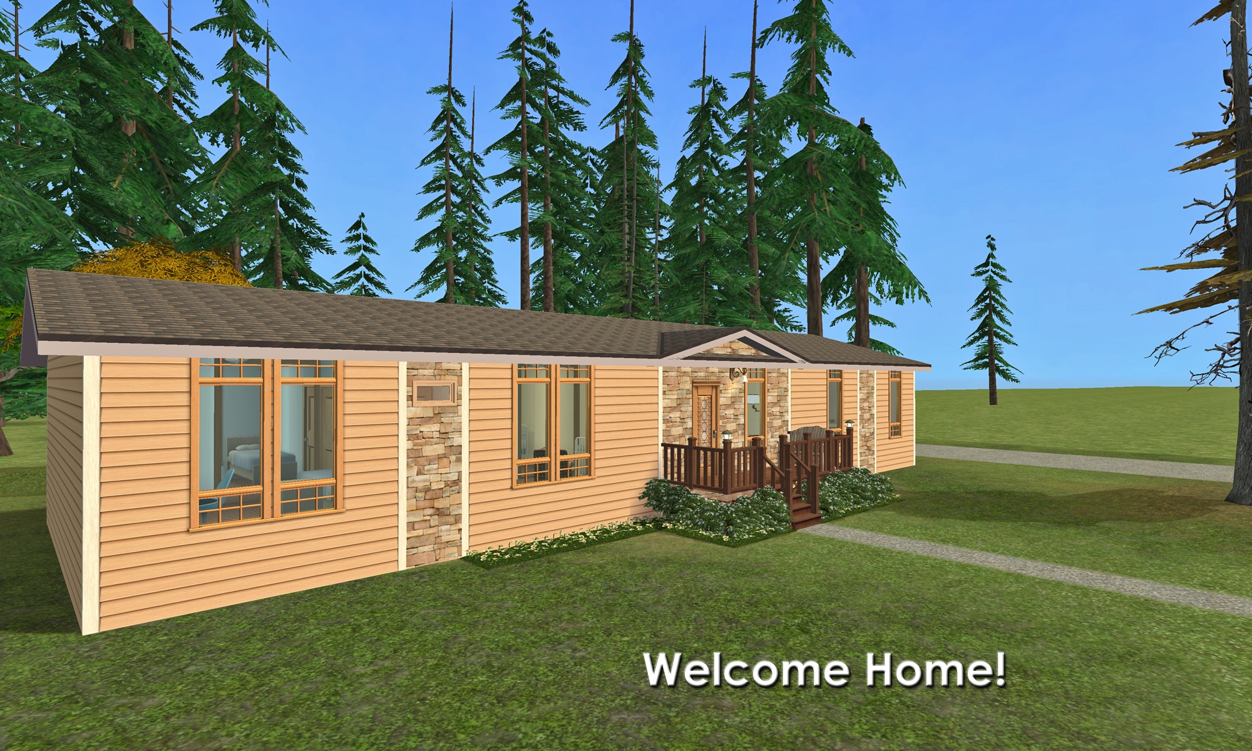
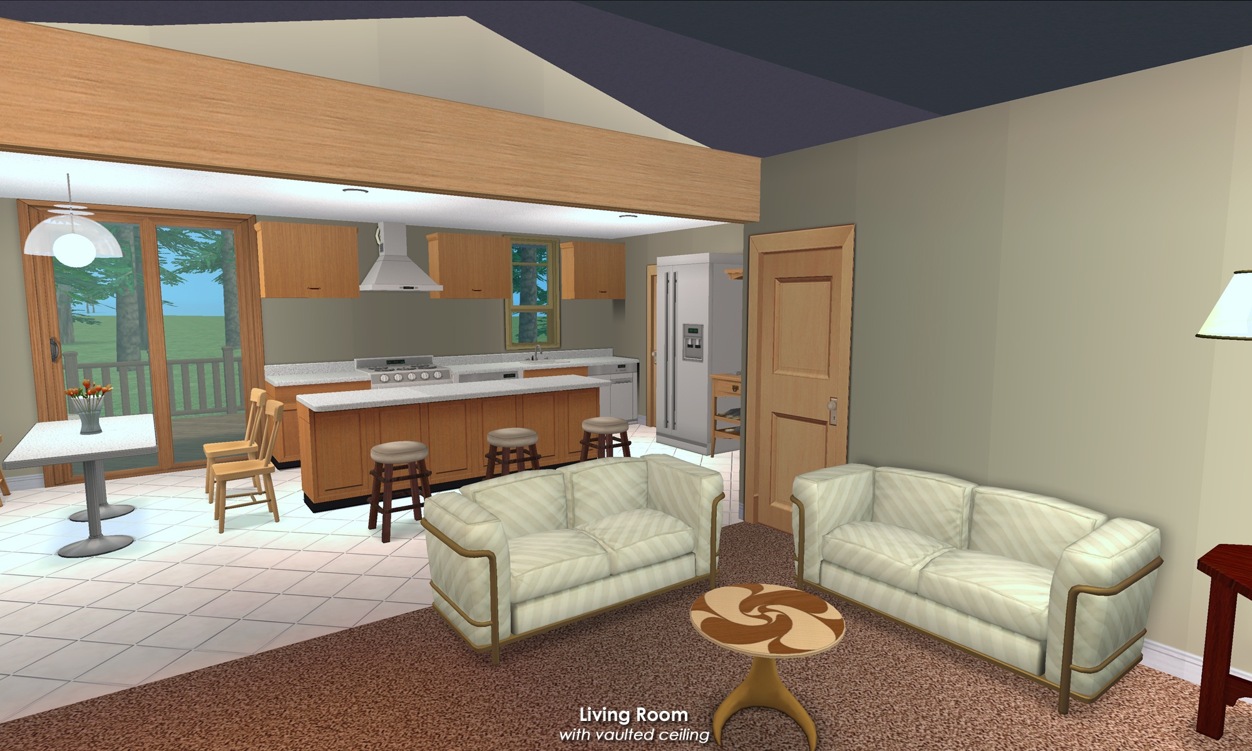
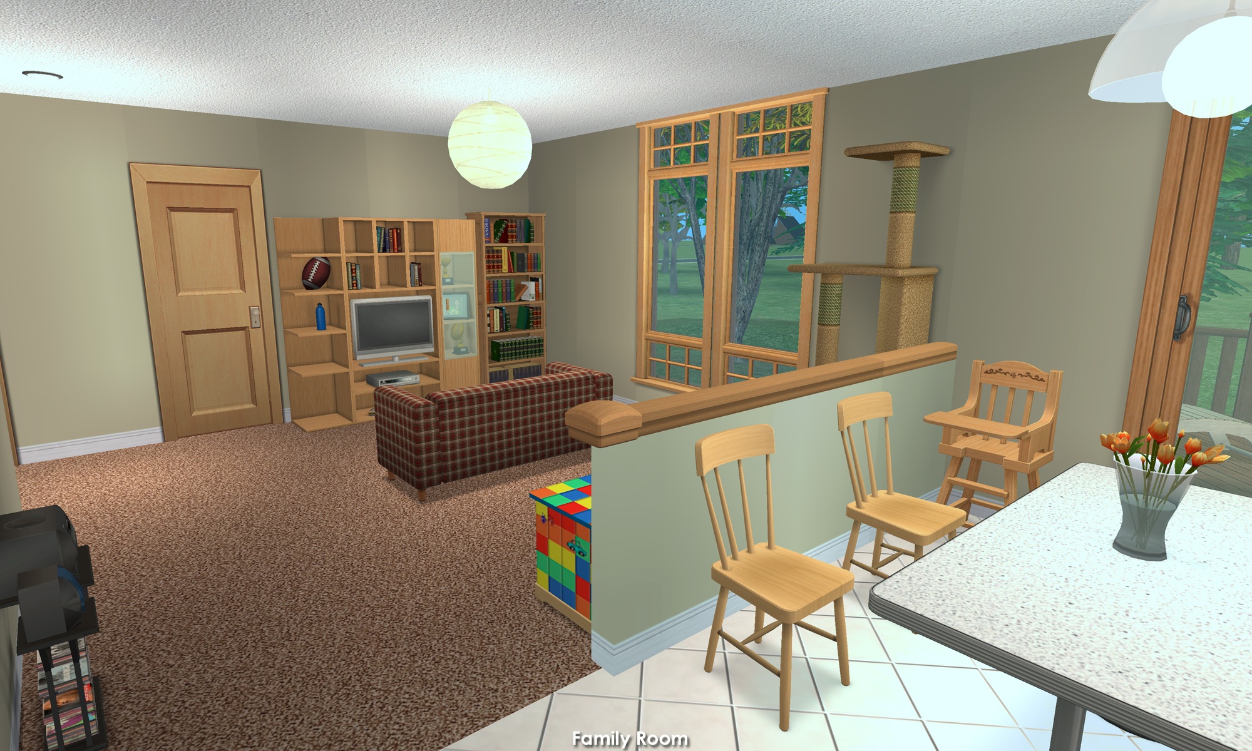
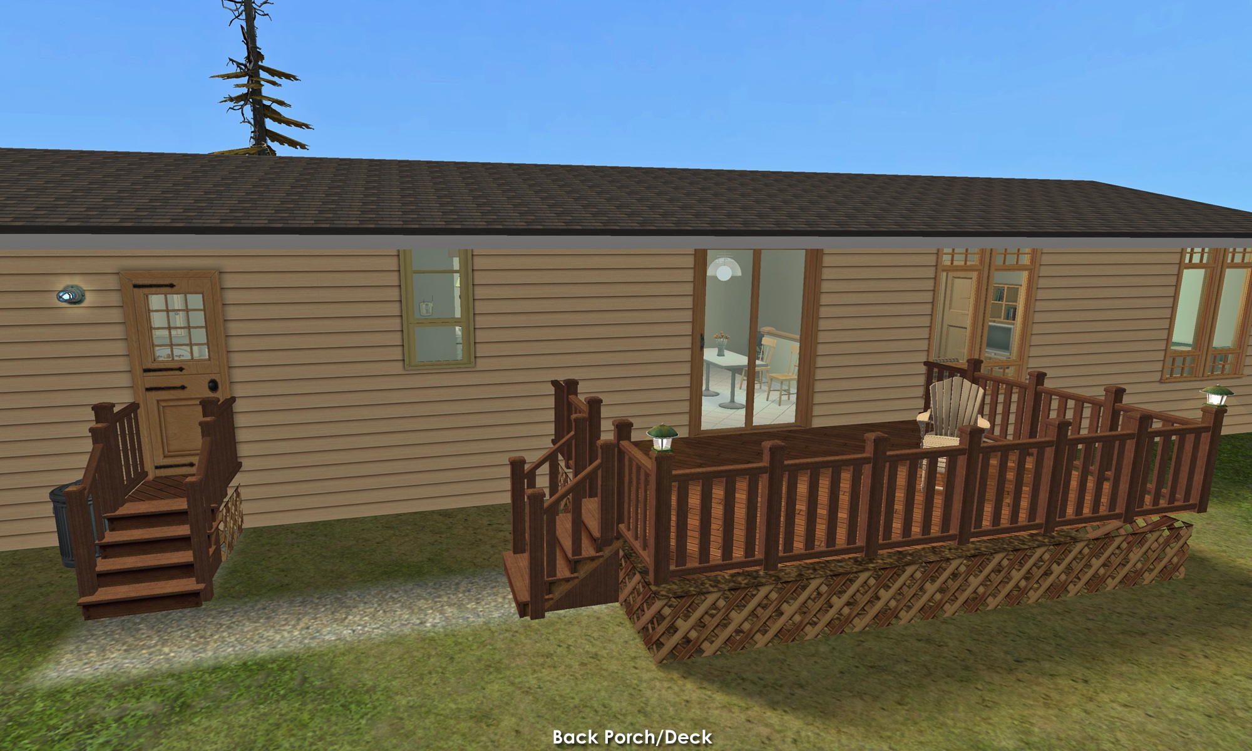
Please enjoy touring the rest of this design by scrolling through all the pictures.
I intentionally keep my builds lightly furnished - with only EAxis stuffeths - so that you can have all the fun of decorating it! ( Please CC-it-up once you get it in your game! ) All appliances, plumbing and lighting are included; along with smoke and burglar alarms, and telephones.
This is a clean copy of this house/lot; no sim has ever lived here.
The lot was cleaned and compressed with Chris Hatch's Lot Compressor.
The package was cleaned with Mootilda's Clean Installer.
This lot has an easily identifiable custom thumbnail too.
The sun is oriented to the front.
There is currently no parking: but the driveway is "prepped" for 4 vehicles.
This is a pet-ready build. Pet items are included: bed, food dish, scratching tower, and litter box.
TIP : If, when you first enter the lot, arches/doorways are not "cut through" - save, exit to the hood, and re-enter. Fixed! ;)
Definitely used but NOT included:
Get these items if you want the house to look exactly as shown in the pictures.
- HugeLunatic's Backless Shower
No Custom Content Included
Lot Size: 50X40
Lot Price: $64,278
Enjoy!
Other Uploads By CatherineTCJD:
Peacock Flower Garden Wallpaper: 1 and 2-story Walls - a set of 4 walls
A delicate tracery of vines... with a flock of peacocks perched on the branches in regal splendor.
Homes of Character: House #16 - Small Dutch Colonial
Project: Homes of Character, 1912
House #16 - Small Dutch Colonial with 4 bedrooms, 2.5 bathrooms, driveway, and basement. Lightly furnished & ready for you to decorate.
House No. 8
Completed Project
Project: The 1946 Project
A TS2 recreation of 12 iconic floor plans from 1946. This is House #8 of 12. No CC.
Homes of Character: House #18 - Frame House of Italian Simplicity
Project: Homes of Character, 1912
House #18 - Frame House of Italian Simplicity with 4 bedrooms, 2 bathrooms, garage, patio, porch, and large yard on a 2-Step Foundation with a No-Slope Basement. Lightly furnished & …
"Not So Boho" Maxis Matching Add-On Panels
The panels are extracted from ApartmentLife ( you will need that EP if you want the matching panels. )
Sameville ~ House Model #11: 3B/2B/Garage - Bespoke/Torrox CC - Three Variations.
Project: Sameville ~ Mid-Century Florida Housing Tract
...a part of the Sameville Housing Project 3 bedrooms - 2 bathrooms - garage - front courtyard - back patio - HUGE yard with pool option - ready for you …
Industrial Design - in 2 versions. As either a home or an office. No CC.
Home and/or Office built down a hill with the Grid-Adjuster, ...so it is a sloped lot!
Sameville ~ House Model #9: 3B/2B/Garage - No CC - Two Variations.
Project: Sameville ~ Mid-Century Florida Housing Tract
...a part of the Sameville Housing Project 3 bedrooms - 2 bathrooms - garage - optional pool in 2 variations - lightly furnished OR unfurnished - ready for you to …
