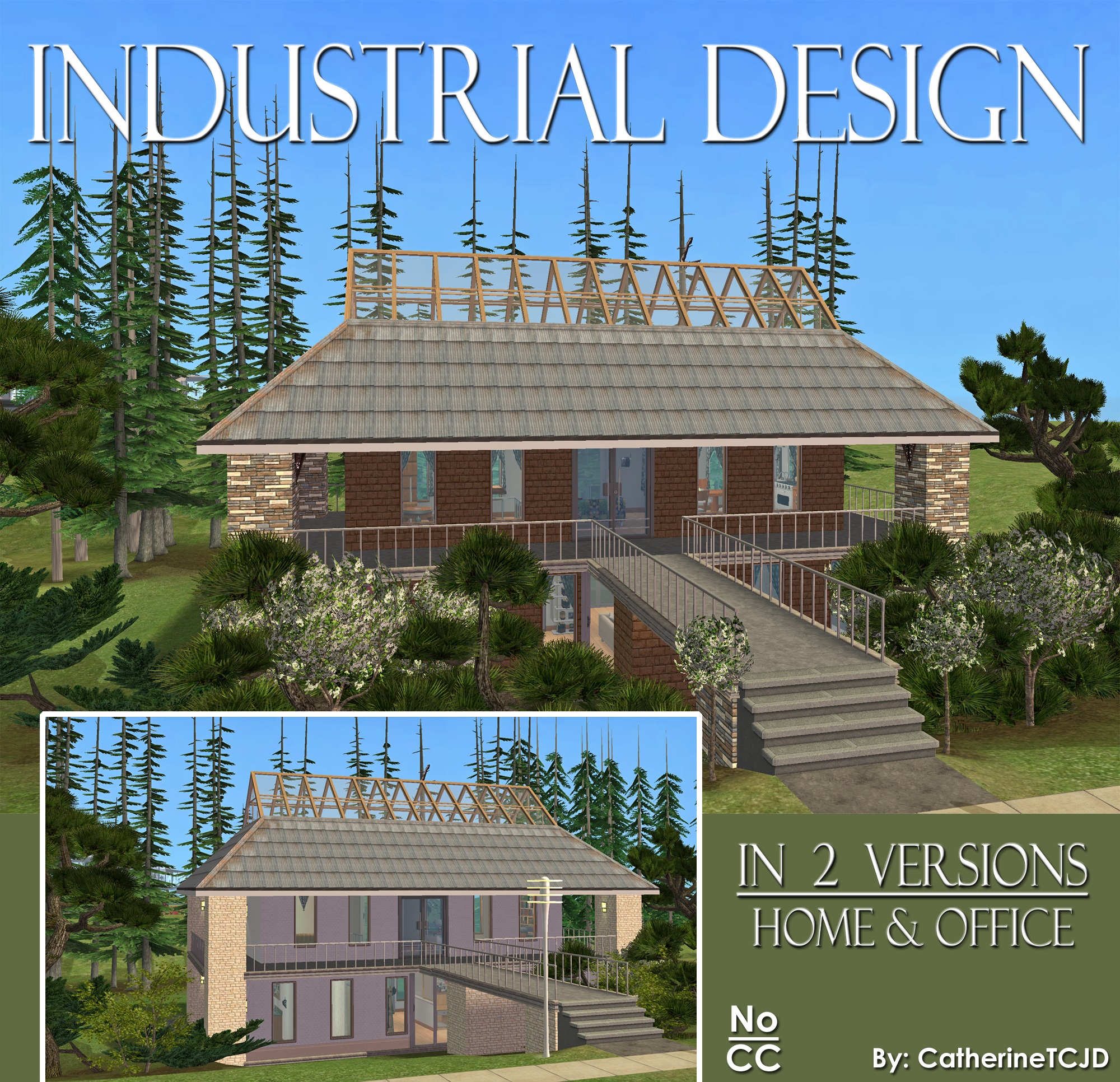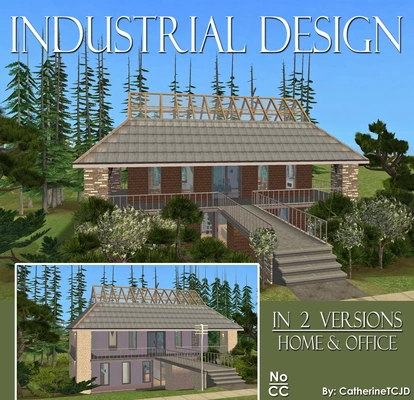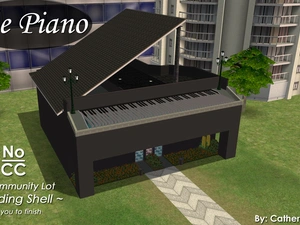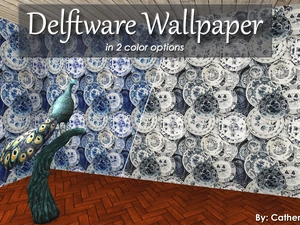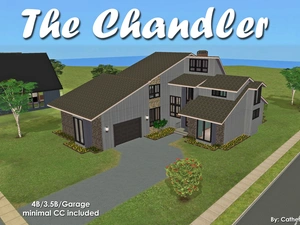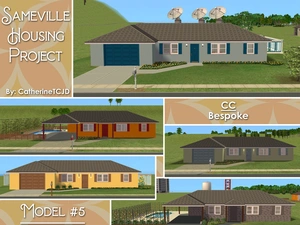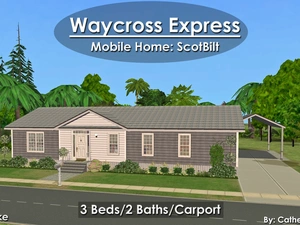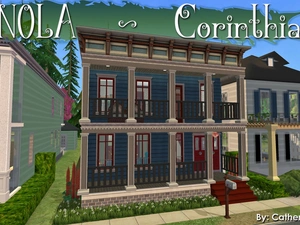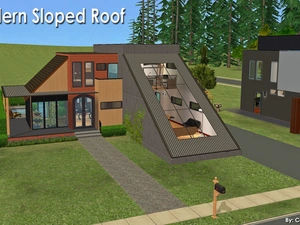Industrial Design - in 2 versions. As either a home or an office. No CC.
Industrial Design
2 versions - Home and/or Office
built down a hill with the (Grid-Adjuster,) ...so it is a sloped lot!
Home = 3 bedrooms - 2.5 bathrooms - wrap-around porch - huge yard
Office = office/reception area - work area - wrap-around porch - huge yard
lightly furnished & ready for you to decorate
No CC
Please scroll through to see all the pictures. Both lots are currently zoned as residential.
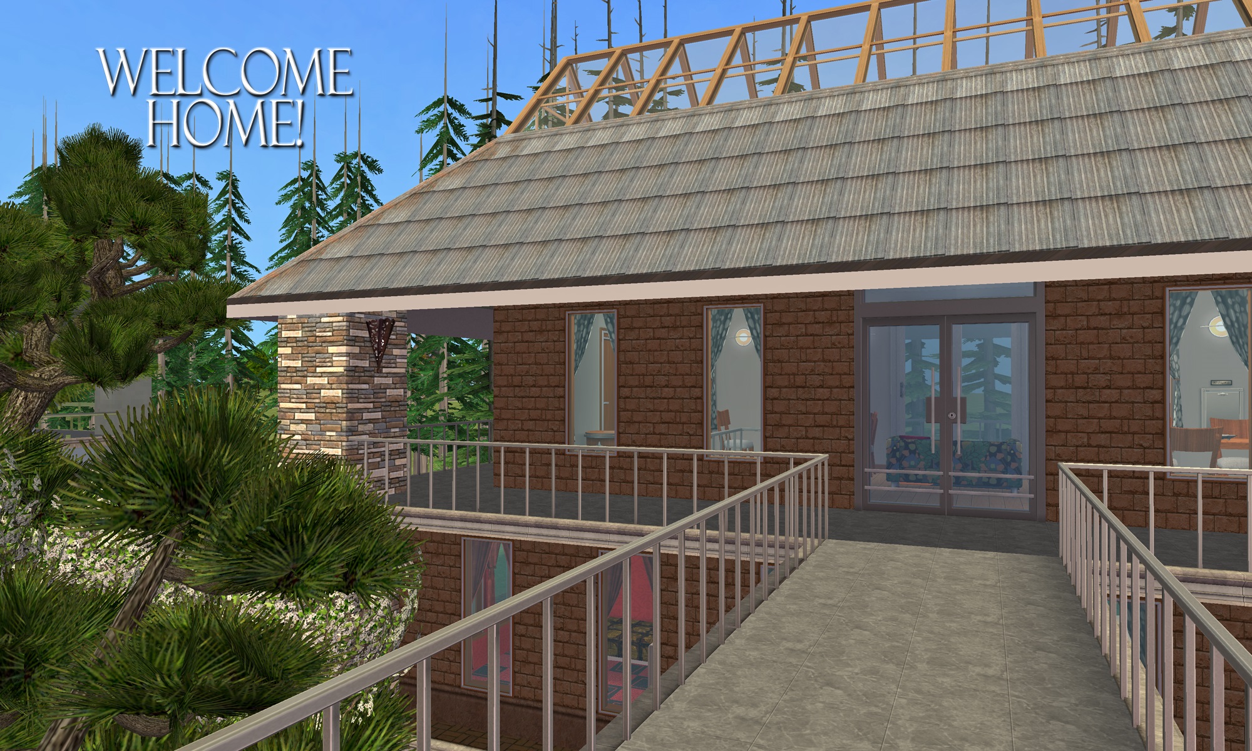
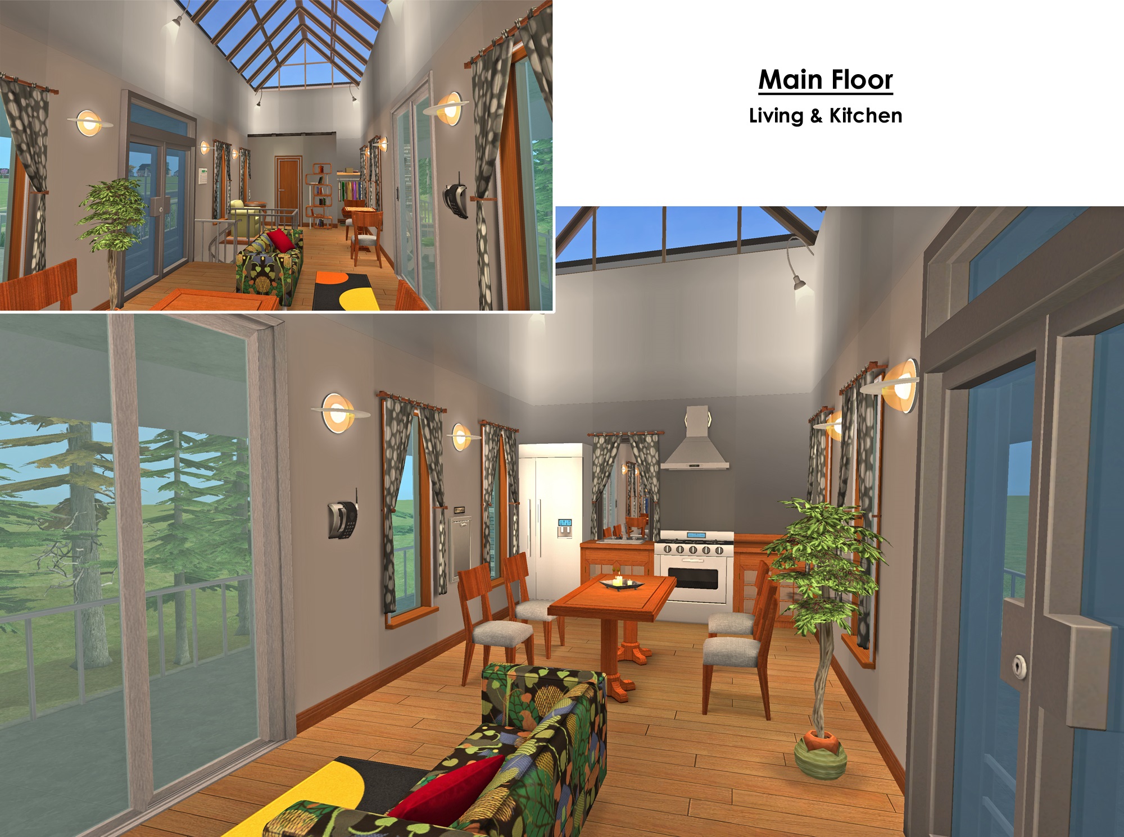
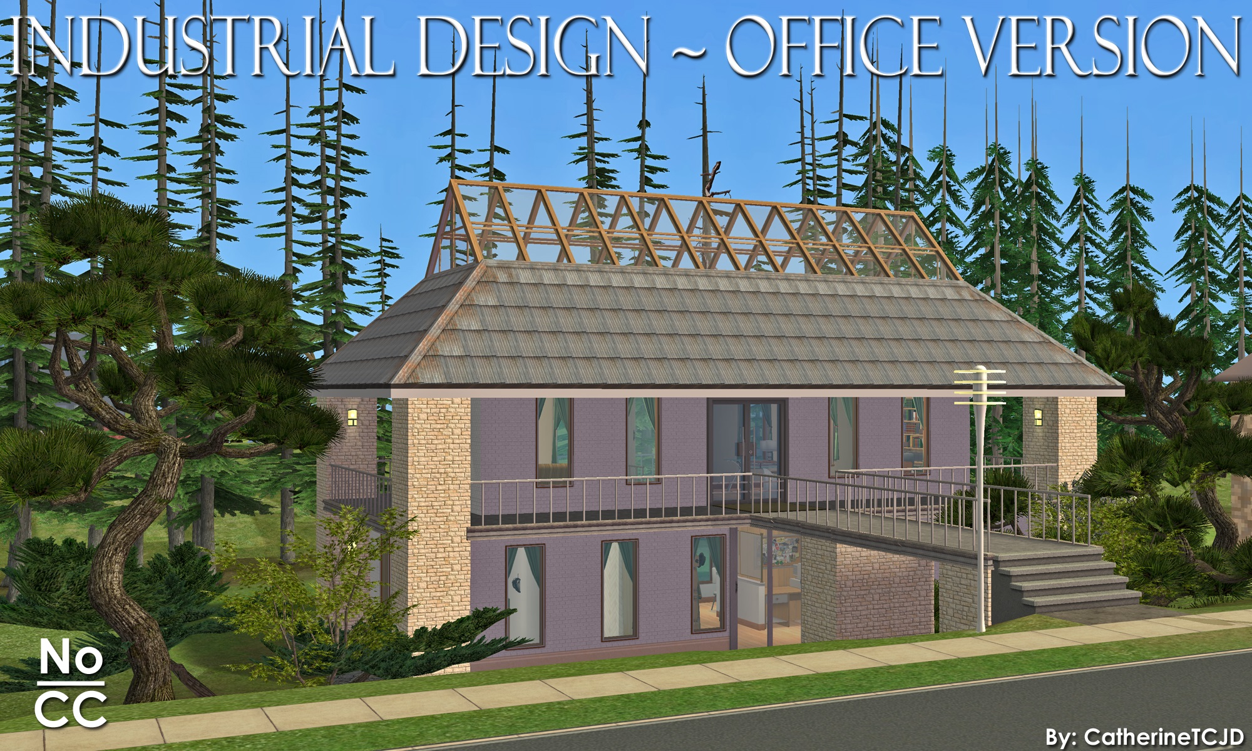
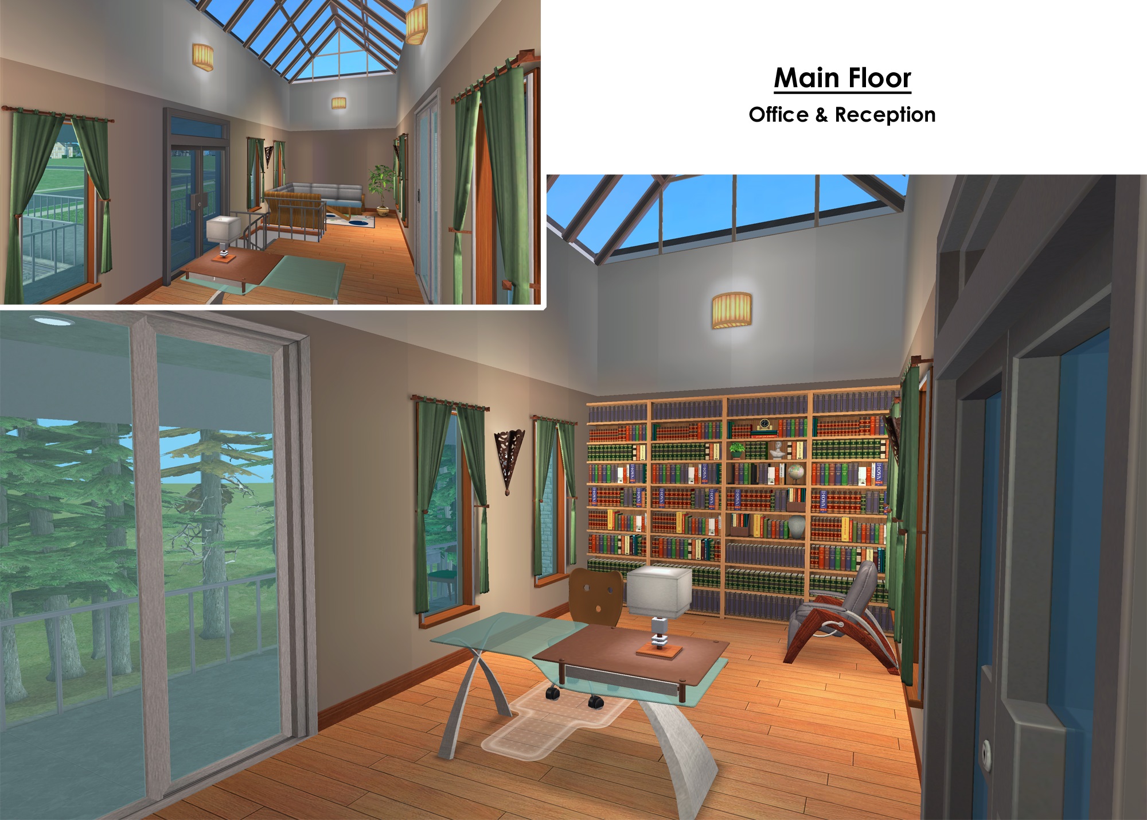
I intentionally keep my builds lightly furnished - with only EAxis stuffeths - so that you can have all the fun of decorating it! (Please CC-it-up once you get it in your game!) All appliances, plumbing and lighting are included; along with smoke and burglar alarms, and telephones.
This is a clean copy of this house/lot; no sim has ever lived here.
The lot was cleaned and compressed with Chris Hatch's Lot Compressor.
The package was cleaned with Mootilda's Clean Installer.
These lots have an easily identifiable custom thumbnail too.
The sun is oriented to the front.
There is no parking for these lots.
These are a pet-friendly builds. No pet items are included, but there is plenty of room to add what you need.
TIP : If, when you first enter the lot, arches/doorways are not "cut through" - save, exit to the hood, and re-enter. Fixed!
Definitely used but NOT included:
Get these items if you want the house to look exactly as shown in the pictures.
- HugeLunatic's Backless Shower
No Custom Content Included
Lot Size: 40X30
Lot Price: Home $89,300; Office $77,787
Enjoy!
Other Uploads By CatherineTCJD:
House No. 3
Completed Project
Project: The 1946 Project
A TS2 recreation of 12 iconic floor plans from 1946. This is House #3 of 12. No CC.
The Piano - An Empty Community Lot Shell for You to Finish
The Piano An Empty Community Lot Shell ~~~ No CC ~~~ ( WAIT! There is one CC - my invisible floor....
Delftware Wallpaper ~ in two color options
This wallpaper features a mesmerizing collection of Delftware.
The Chandler: 4B/3.5B/Garage - CORNER lot w/2-Step Foundation.
...a part of The 80's Called series with 4 bedrooms, 3.5 bathrooms, oversized garage, sun room, patio, and large yard. This is a CORNER lot, on a 2-Step foundation.
Sameville ~ House Model #5: 3B/2B/Garage-or-Carport - Bespoke CC - Five variations.
Project: Sameville ~ Mid-Century Florida Housing Tract
...a part of the Sameville Housing Project with 3 bedrooms - 2 bathrooms - ...with pool option in 5 variations - lightly furnished & unfurnished - ready for you to …
Waycross Express: Manufactured Home by ScotBilt ~ 3Bed/2Bath/Carport. Pet Ready. Bespoke CC.
...built to HUD standards with 3 bedrooms - 2 bathrooms - carport - back deck - Modern design - luxurious master suite - great room...
NOLA ~ Corinthian: 3B/2.5B/Gar - Bespoke CC +
...from my NOLA collection 3 bedrooms - 2.5 bathrooms - garage - small yard - authentic design - distinctive balcony & porches - historic architecture...
Modern Sloped Roof Tutorial House - 2B/2.5B/Driveway - 2CC
...from my Sloped Roof Tutorial - dramatic design - high energy efficiency - skylit loft. Grid Adjusted, with a 2 step foundation.
