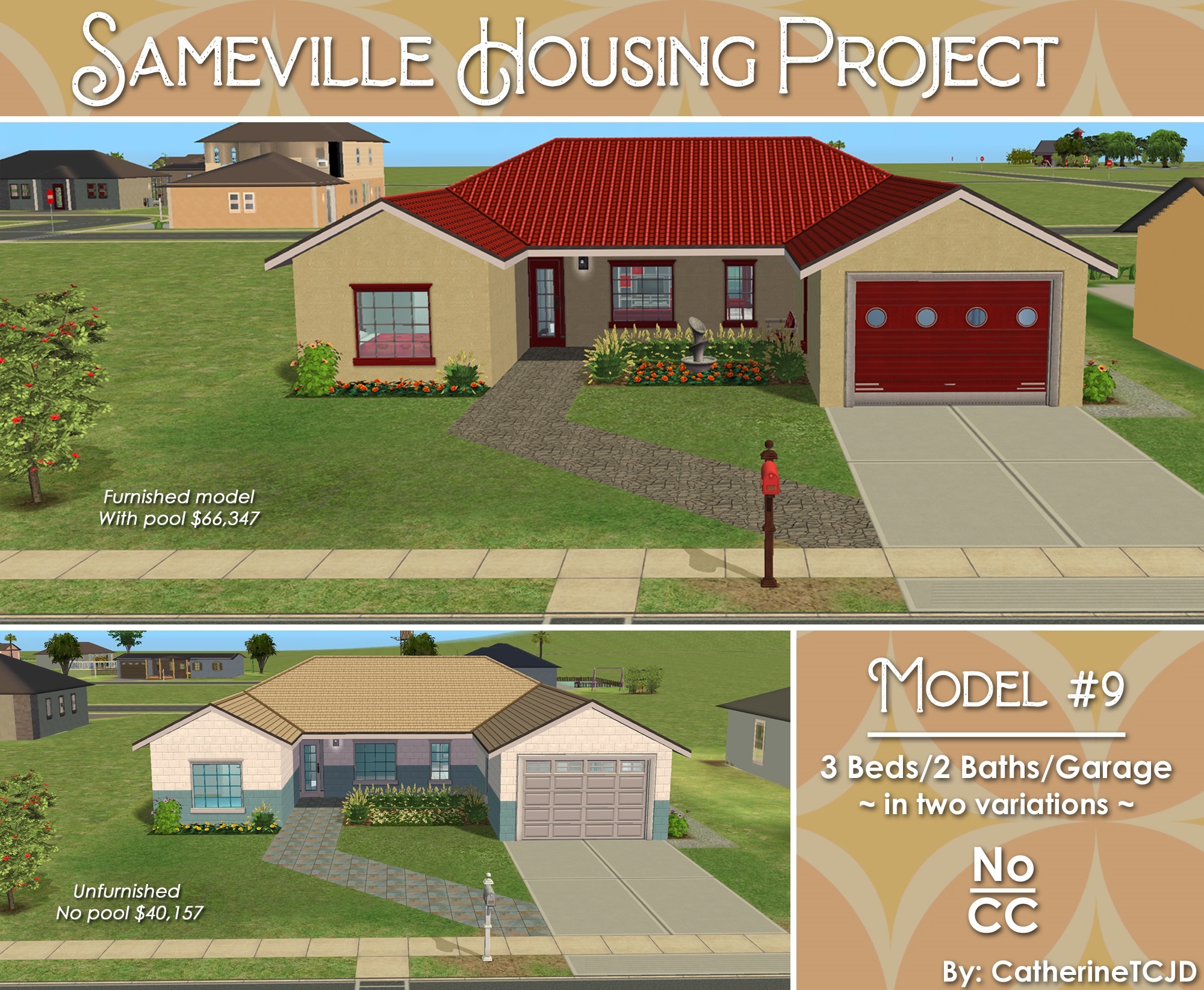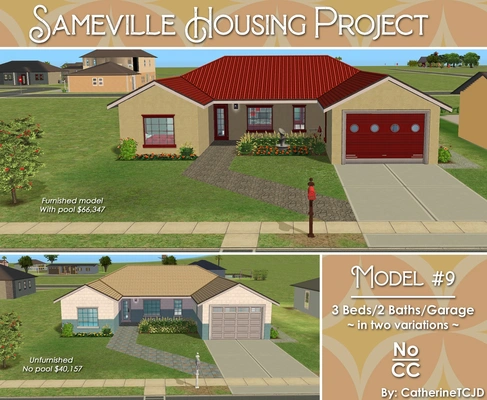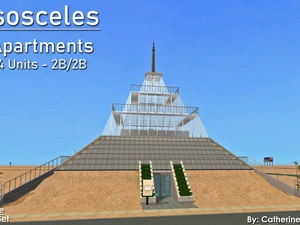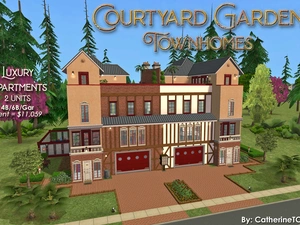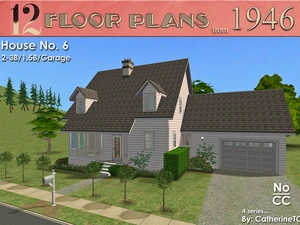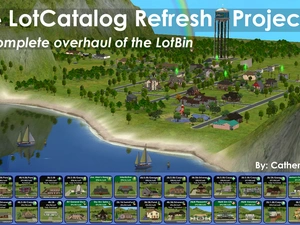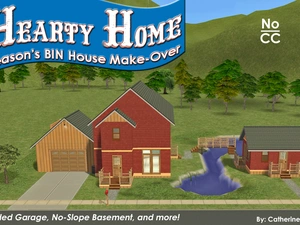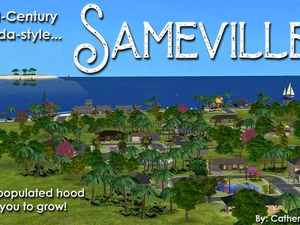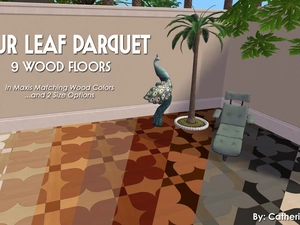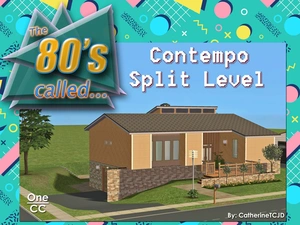Sameville ~ House Model #9: 3B/2B/Garage - No CC - Two Variations.
Project: Sameville ~ Mid-Century Florida Housing Tract
Uploaded Aug. 23, 2024, 6:47 p.m.
Updated Aug. 6, 2025, 10:09 a.m.
House Model #9 (MB900)
...a part of the Sameville Housing Project
3 bedrooms - 2 bathrooms - garage - optional pool
in 2 variations - lightly furnished OR unfurnished - ready for you to decorate
...with no CC!
This courtyard home features a Master bedroom with en suite bathroom, two kid's bedrooms with a shared bathroom, spacious living and dining rooms, and a large kitchen - plus a garage and enclosed "Florida" room. The furnished "model" has a swimming pool with spa; and both have nicely landscaped yards.
The original Real Life home was built in 1971, by Mackle Brothers Corp.
Here it is today:
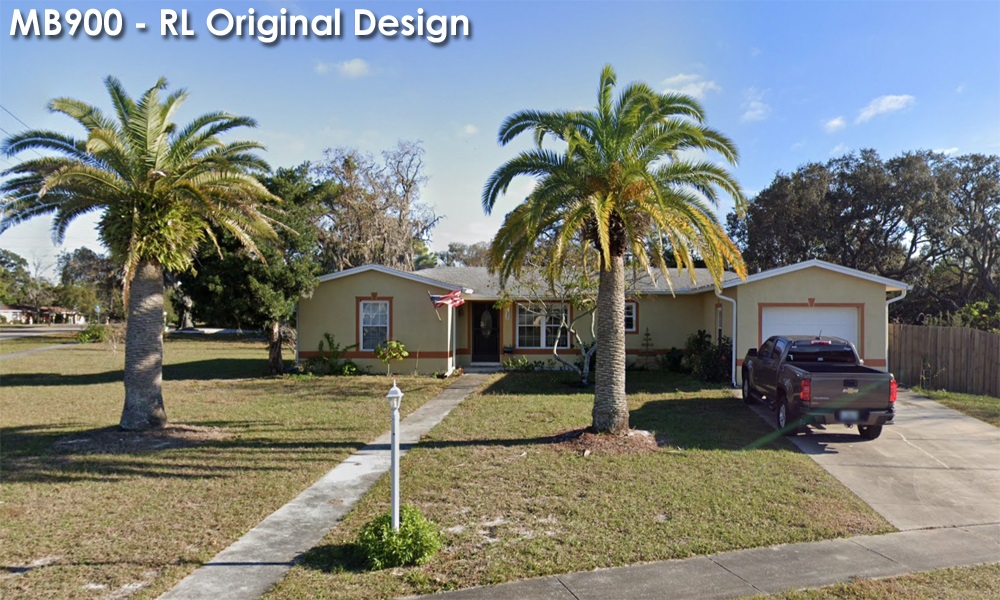
Sameville Spec Sheets:
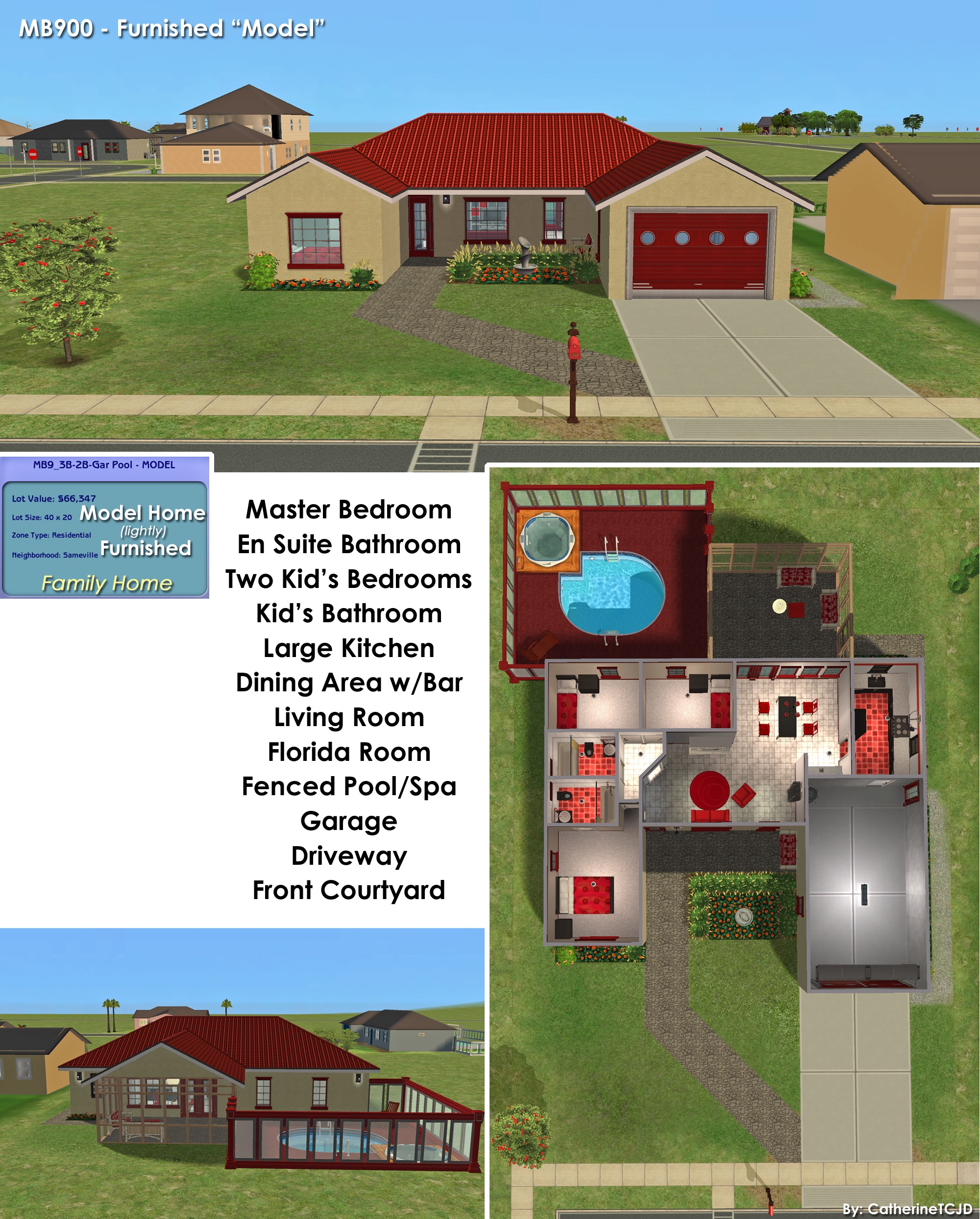
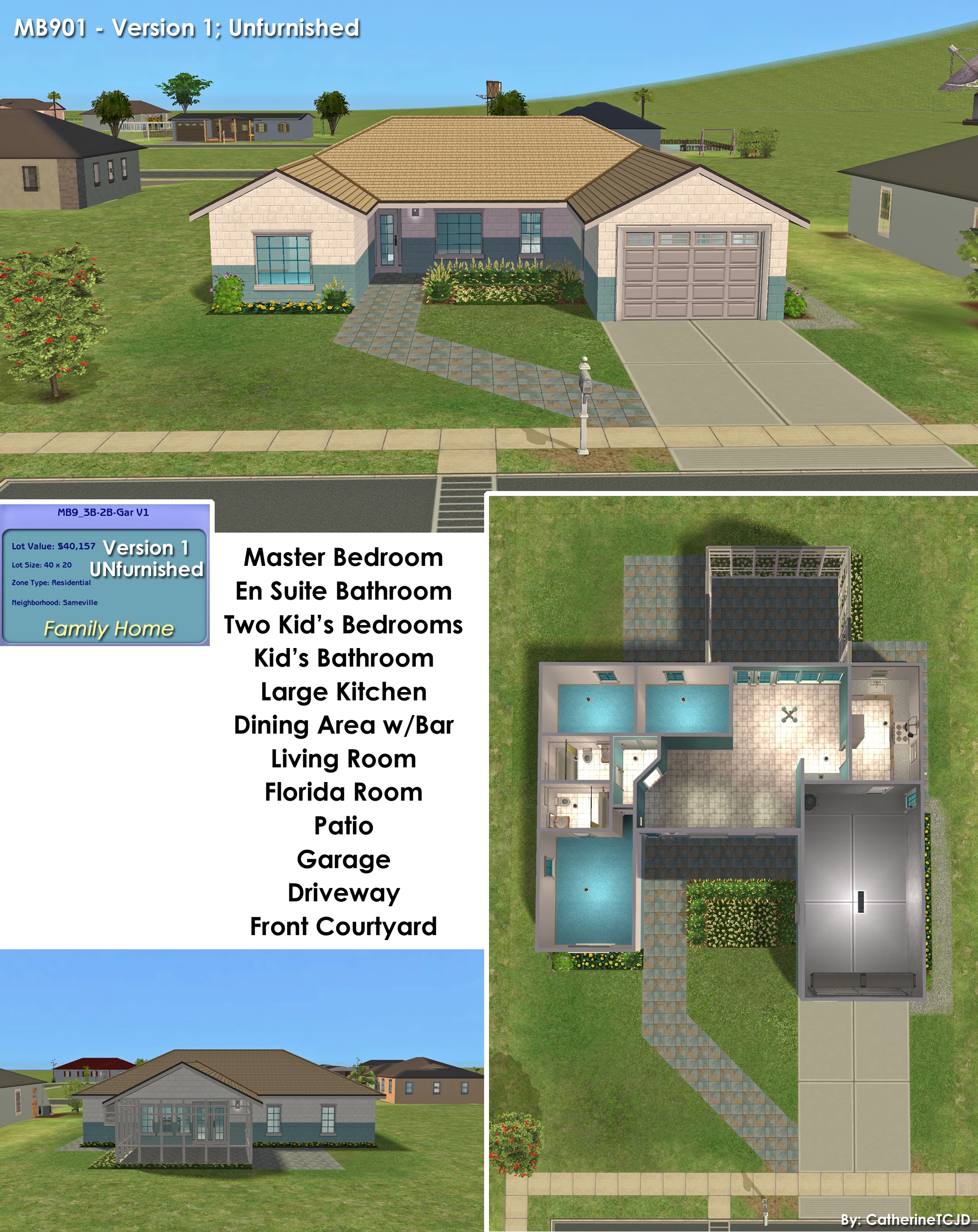
NOTE: The download includes both houses.
The Model home - Beige/Red - is offered lightly furnished, with a pool, for $66,347.
V1 - White/Aqua - is unfurnished, with a pool, for $40,157.
I intentionally keep my builds lightly furnished - with only EAxis stuffeths - so that you can have all the fun of decorating it! (Please CC-it-up once you get it in your game!) All appliances, plumbing and lighting are included; along with smoke and burglar alarms, and telephones.
This is a clean copy of this house/lot; no sim has ever lived here.
The lot was cleaned and compressed with Chris Hatch's Lot Compressor.
The package was cleaned with Mootilda's Clean Installer.
The sun is oriented to the front.
There is parking for two vehicles; one in the garage, and one on the driveway.
This is a pet-friendly build. No pet items are included, but there is plenty of room to add what you need.
TIP : If, when you first enter the lot, arches/doorways are not "cut through" - save, exit to the hood, and re-enter. Fixed!
Definitely used but NOT included:
Get these items if you want the house to look exactly as shown in the pictures.
- HugeLunatic's Backless Tub/Shower
No Custom Content Included
Lot Size: 40X20
Lot Prices: $40,157 - $66,347 (See above for specific prices.)
Other Uploads By CatherineTCJD:
Isosceles Apartments - four 2-bedroom units - under a glass pyramid dome
This is an Earth-sheltered, bermed lot (built with theGrid-Adjuster.) 4 units; each with 2B/1.5B - and a community observation level.
Courtyard Garden Townhomes ~ Luxury Estate Apartments
Each Apartment includes: 4 bedrooms, 6 bathrooms, and a private garage
House No. 6
Completed Project
Project: The 1946 Project
A TS2 recreation of 12 iconic floor plans from 1946. This is House #6 of 12. No CC.
LotCatalog Refresh Project ~ a complete Lot Bin overhaul
This is a Complete Overhaul of the Lot Bin. Every lot has been fixed, improved, cleaned, and now comes with a custom thumbnail.
Hearty Home ~ a Season's Bin House Make-Over. No CC.
Hearty Home SSN "Bin House" - Maxis MakeOver. This lot is included in my LotCatalog Refresh Project.
Sameville ~ a Mid-Century Florida-Style Unpopulated Neighborhood
Project: Sameville ~ Mid-Century Florida Housing Tract
An Unpopulated Neighborhood for you to customize. Isn't it time your Sims moved to Florida?
Four Leaf Parquet Floors ~ 9 Floors in Maxis Matching Woods
These floors were created for TS2 by CatherineTCJD of Sims Virtual Realty and MTS.
1980's Contempo Split-Level with a sunken yard: 3B/3B/Gar
...a part of "The 80's Called" series: 3 bedrooms, 3 bathrooms, garage, balconies, and patio. This Split-Level is UNfurnished & ready for you to decorate!
