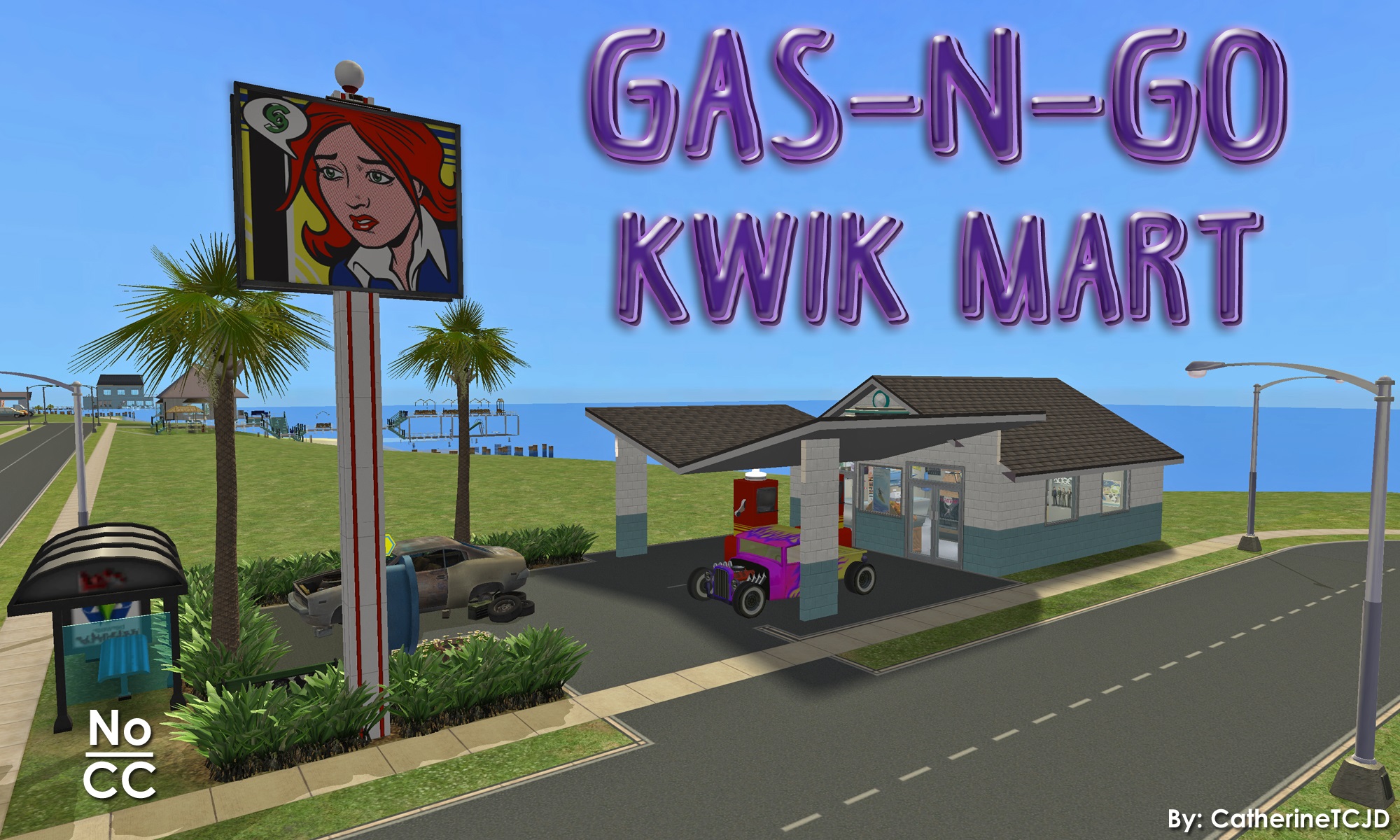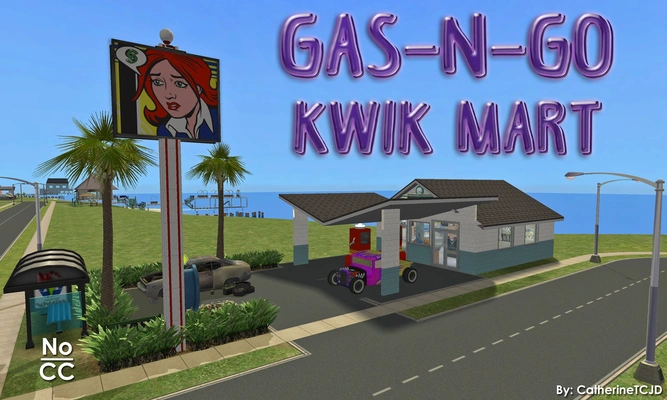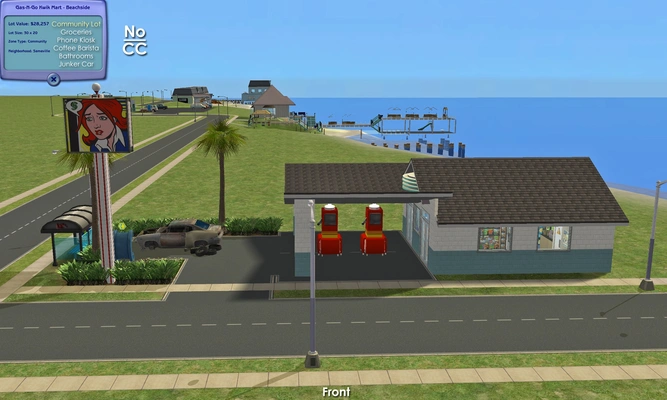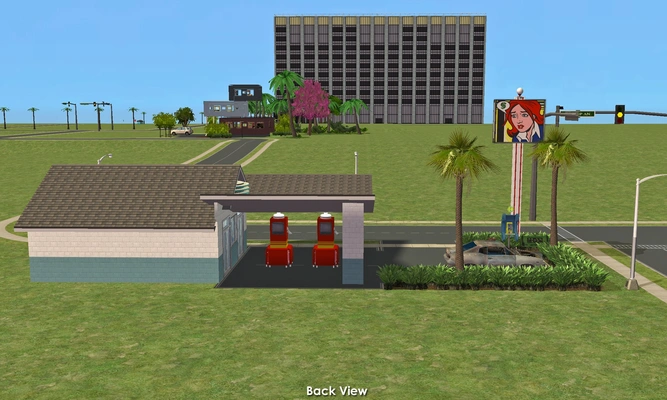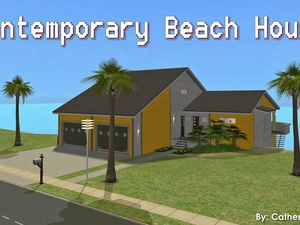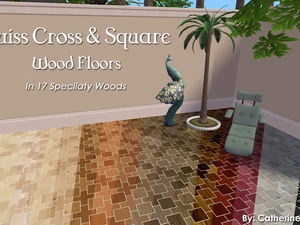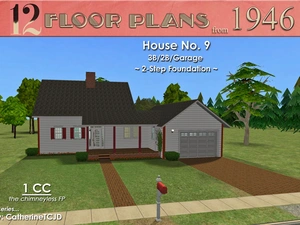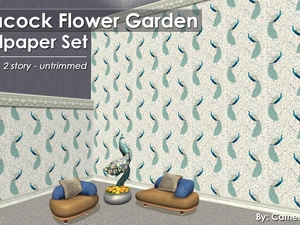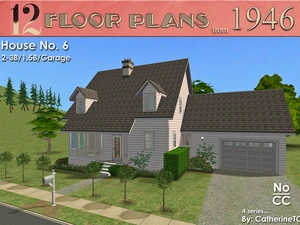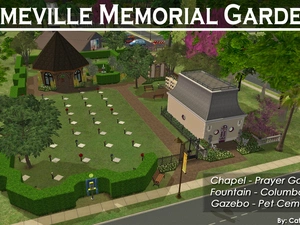Gas-N-Go Kwik Mart ~ a Community Lot - Convenience Store
Project: Sameville ~ Mid-Century Florida Housing Tract
Uploaded Sept. 27, 2024, 4:52 p.m.
Updated Sept. 27, 2024, 4:52 p.m.
Gas-N-Go Kwik Mart
...a part of the Sameville Hood Project
a community lot convenience store
groceries - magazines - phone/electronics kiosk - coffee barista - bathrooms - junker car
No CC!
There are 3 versions of this lot in my new hood, Sameville. This is the "Beachside" version.
It will also be included with that hood, when it is released... someday soon!
Meanwhile - here is a solo version of this lot. Enjoy!
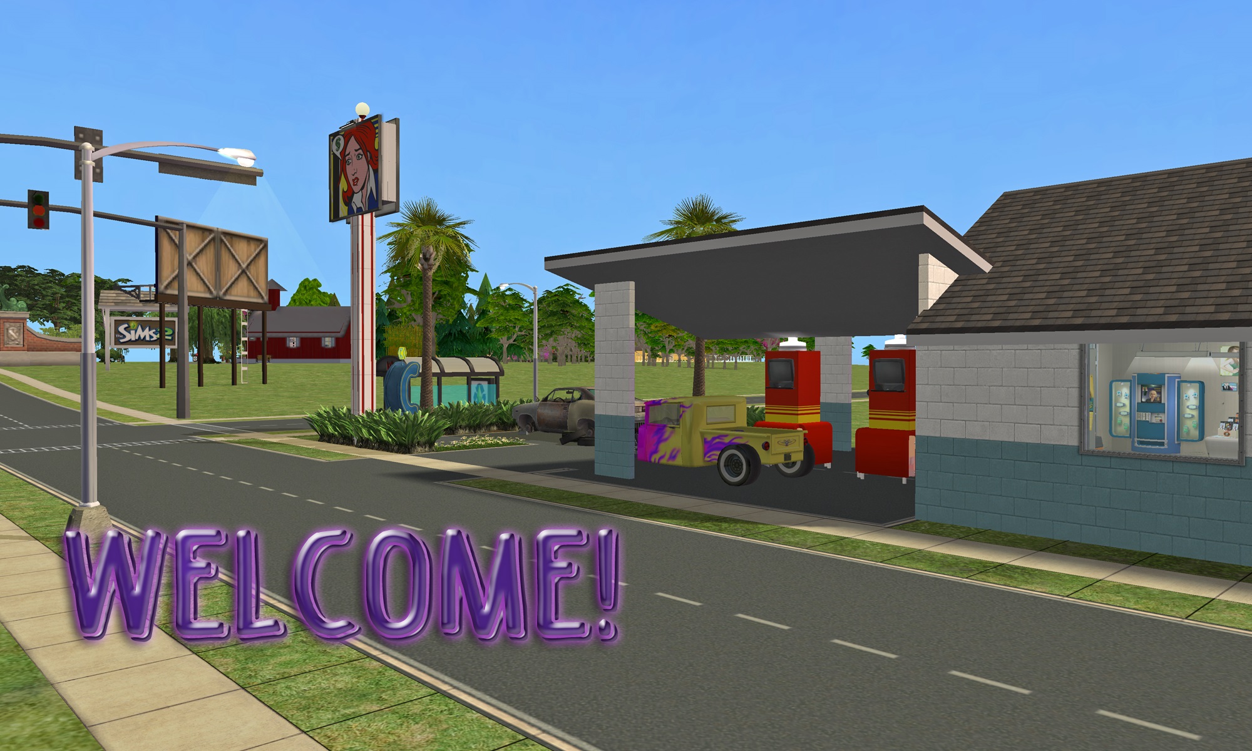
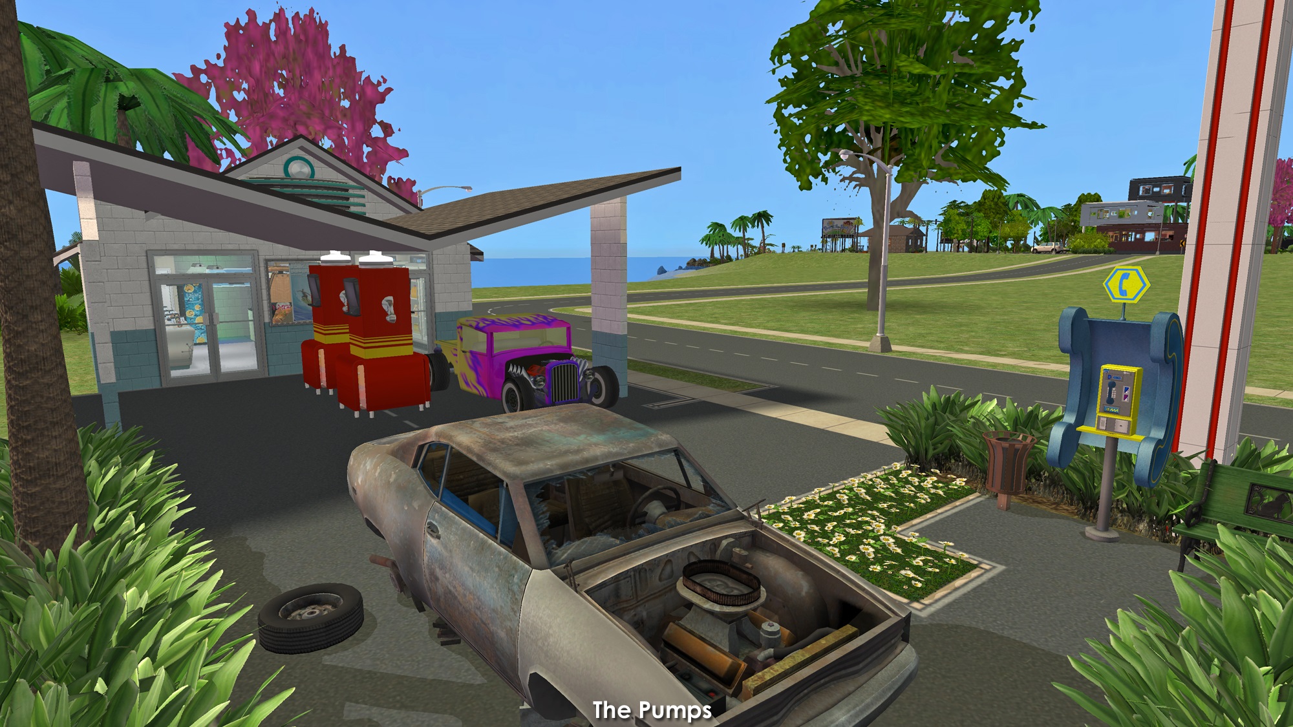
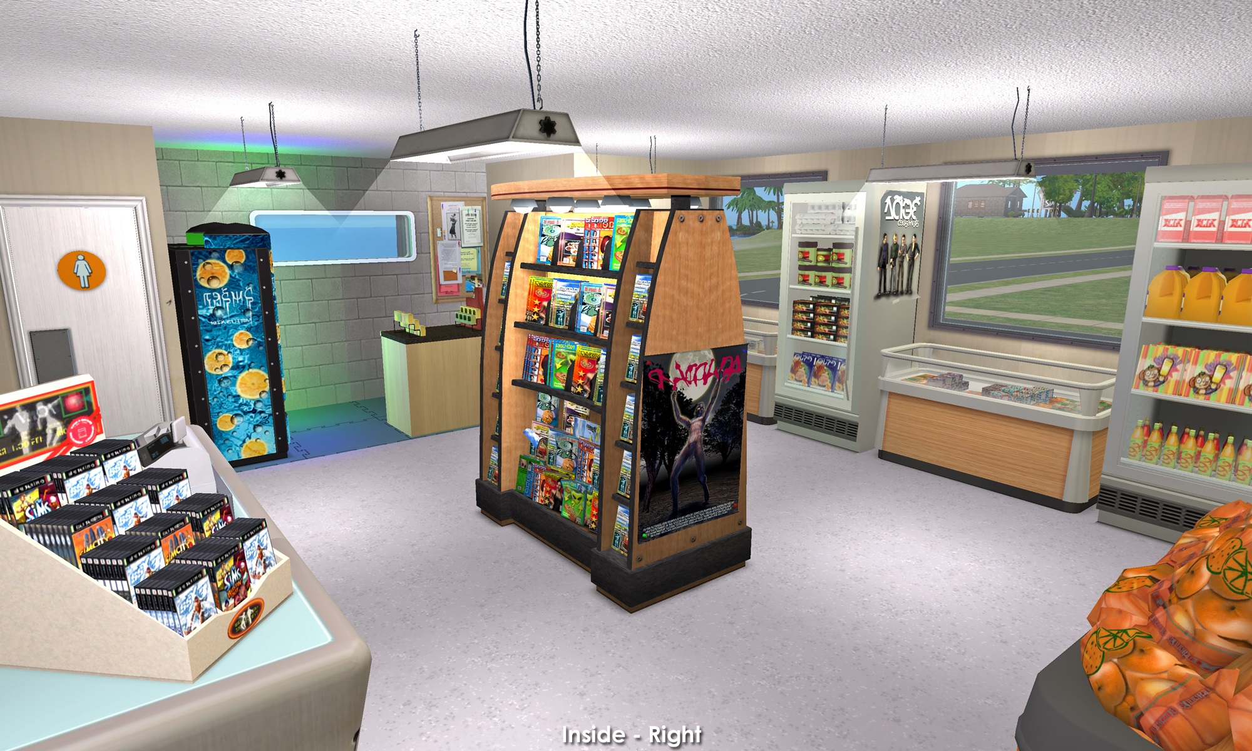
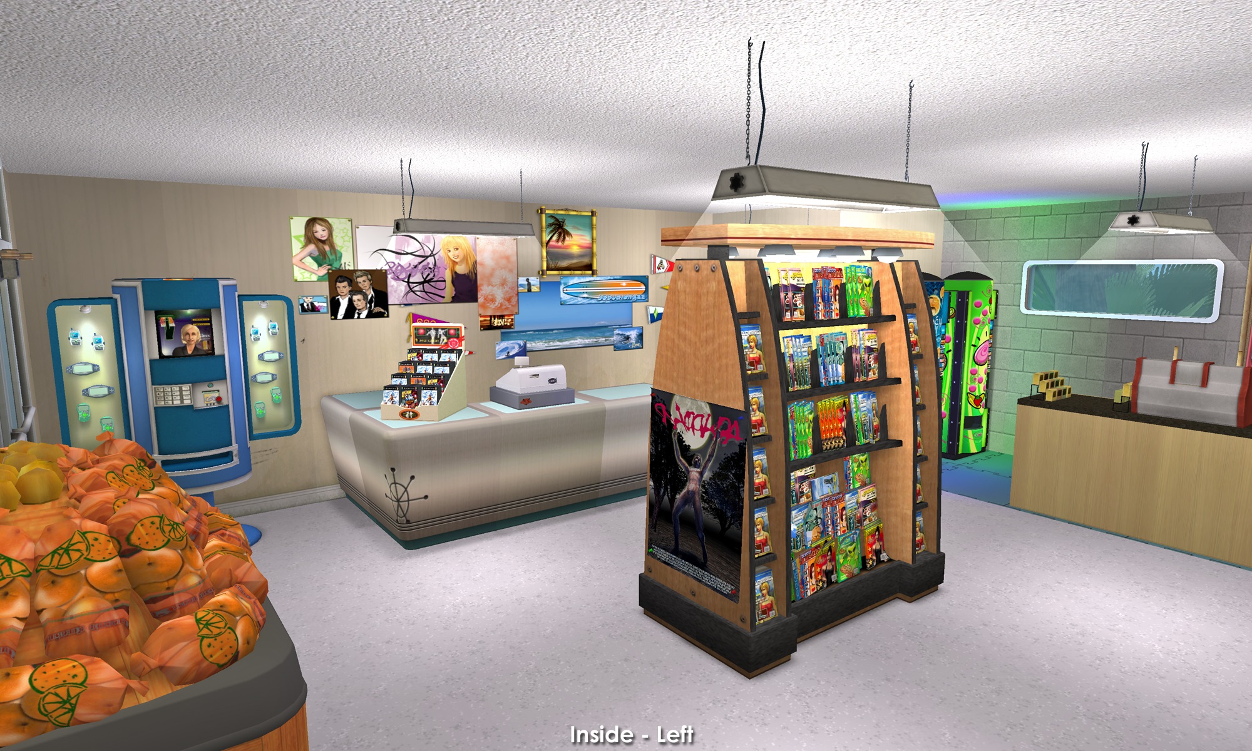
This is a clean copy of this house/lot; no sim has ever been here.
The lot was built in a sim-free building hood.
It was cleaned and compressed with Chris Hatch's Lot Compressor.
The package was then cleaned with Mootilda's Clean Installer.
The sun is oriented to the front.
This lot has an easily identifiable custom thumbnail too.
There is no parking - unless you use MogHughson's Decorative Parking Spaces. The junker car will stay on the lot, but no other car will be there, when your sim visits the lot.
TIP : If, when you first enter the lot, arches/doorways are not "cut through" - save, exit to the hood, and re-enter. Fixed!
No Custom Content Included
Lot Size: 30X20
Lot Price: $28,257
Other Uploads By CatherineTCJD:
1980's Contemporary Beach House: 3B/3.5B/2-car Garage with Multiple Decks
by CatherineTCJD
...a part of The 80's Called series with 3 bedrooms, 3.5 bathrooms, 2-car garage, multiple decks, and a hidden hobby room. UNfurnished & ready for you to decorate.
Swiss Cross and Square Wood Floors ~ in 17 Specialty Wood Varieties
by CatherineTCJD
These floors were created for TS2 by CatherineTCJD of Sims Virtual Realty and MTS.
House No. 9
Completed Project
Project: The 1946 Project
by CatherineTCJD
A TS2 recreation of 12 iconic floor plans from 1946. This is House #9 of 12. No CC.
Fishscale Parquet Floors ~ in 11 Maxis Matching Woods and 2 Sizes
by CatherineTCJD
These floors were created for TS2 by CatherineTCJD of Sims Virtual Realty and MTS.
Peacock Flower Garden Wallpaper: 1 and 2-story Walls - a set of 4 walls
by CatherineTCJD
A delicate tracery of vines... with a flock of peacocks perched on the branches in regal splendor.
House No. 6
Completed Project
Project: The 1946 Project
by CatherineTCJD
A TS2 recreation of 12 iconic floor plans from 1946. This is House #6 of 12. No CC.
Two 'Old Florida' Shotgun Houses ~ multi-generational family living
by CatherineTCJD
Two Shotgun Houses. Both houses are on one lot ~ for multi-generational living.
Sameville Memorial Gardens ~ a Community Lot/Cemetery
Project: Sameville ~ Mid-Century Florida Housing Tract
by CatherineTCJD
Community lot cemetery - with no graves... yet. small chapel - stone gazebo - prayer garden - columbarium - no cc
