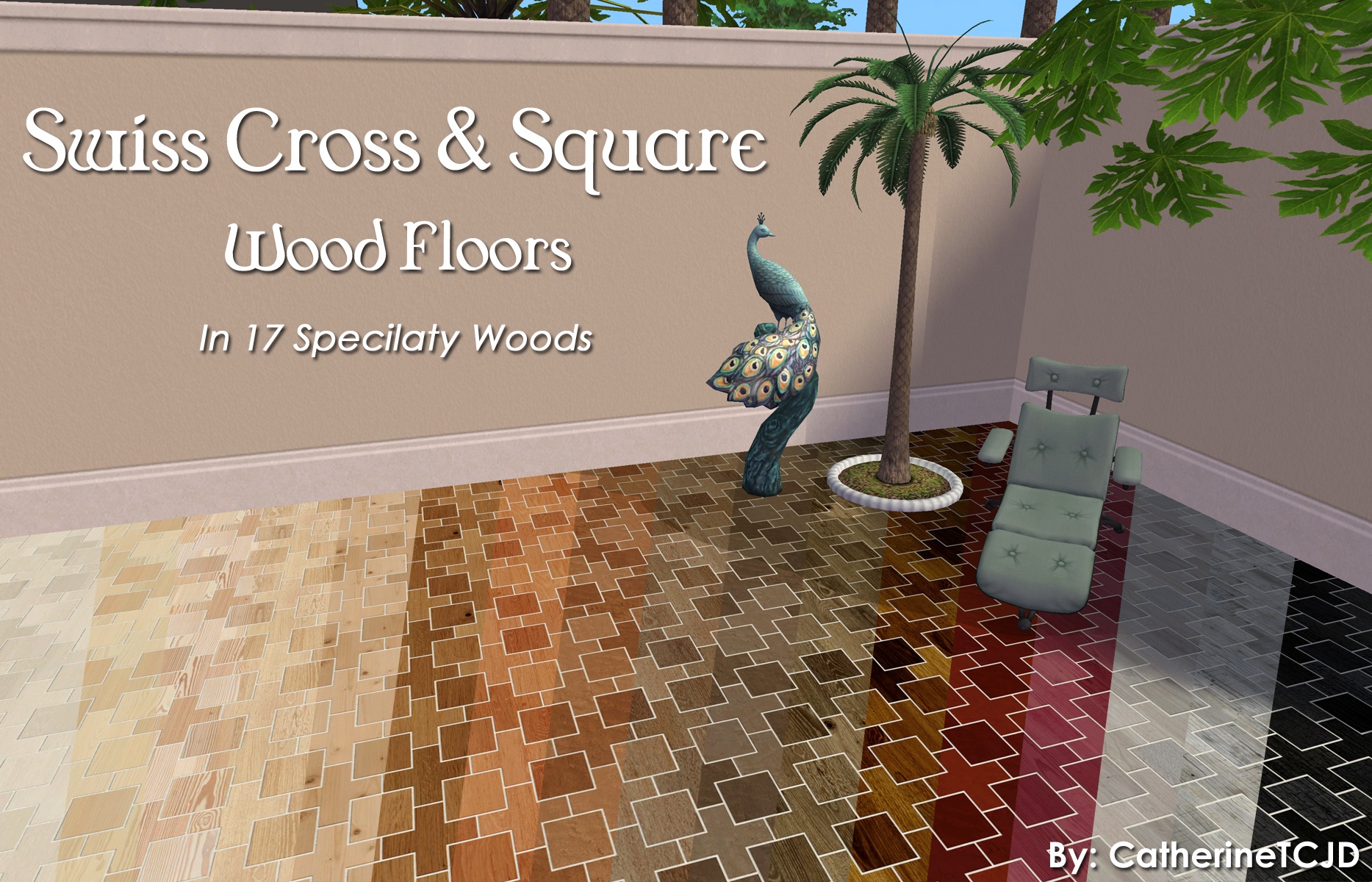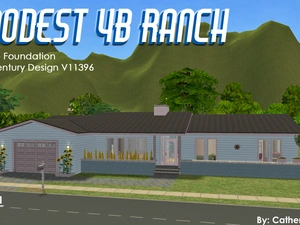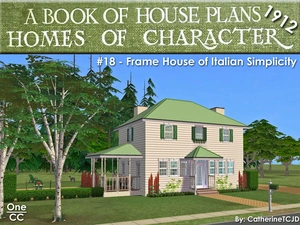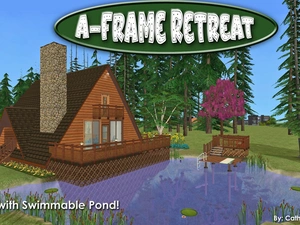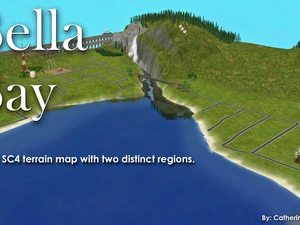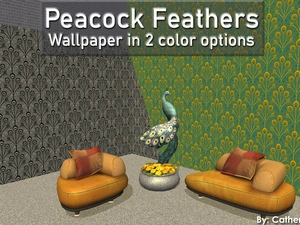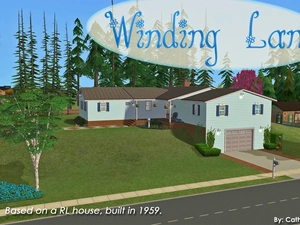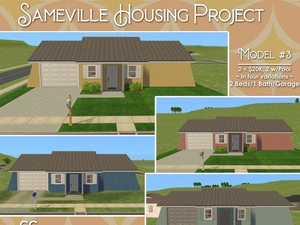Swiss Cross and Square Wood Floors ~ in 17 Specialty Wood Varieties
Uploaded Sept. 11, 2023, 1:56 a.m.
Updated Sept. 11, 2023, 1:56 a.m.
These floors were created for TS2 by CatherineTCJD of Sims Virtual Realty and MTS.
Swiss Cross & Square parquet pattern floors ~ in 17 specialty wood varieties.
Several of the lighter varieties are very similar; but each have their differences, and I couldn't choose one over the other! So, I did them all. Please delete any of them you don't need.
Other "Specialty Wood" floors in this series include: Staggered Plank, Diamond Weave, and the Chantilly Herringbone floors.
These floors are found in the 'wood' floor category for $11 each.
...a color swatch is included and the files are all properly named.
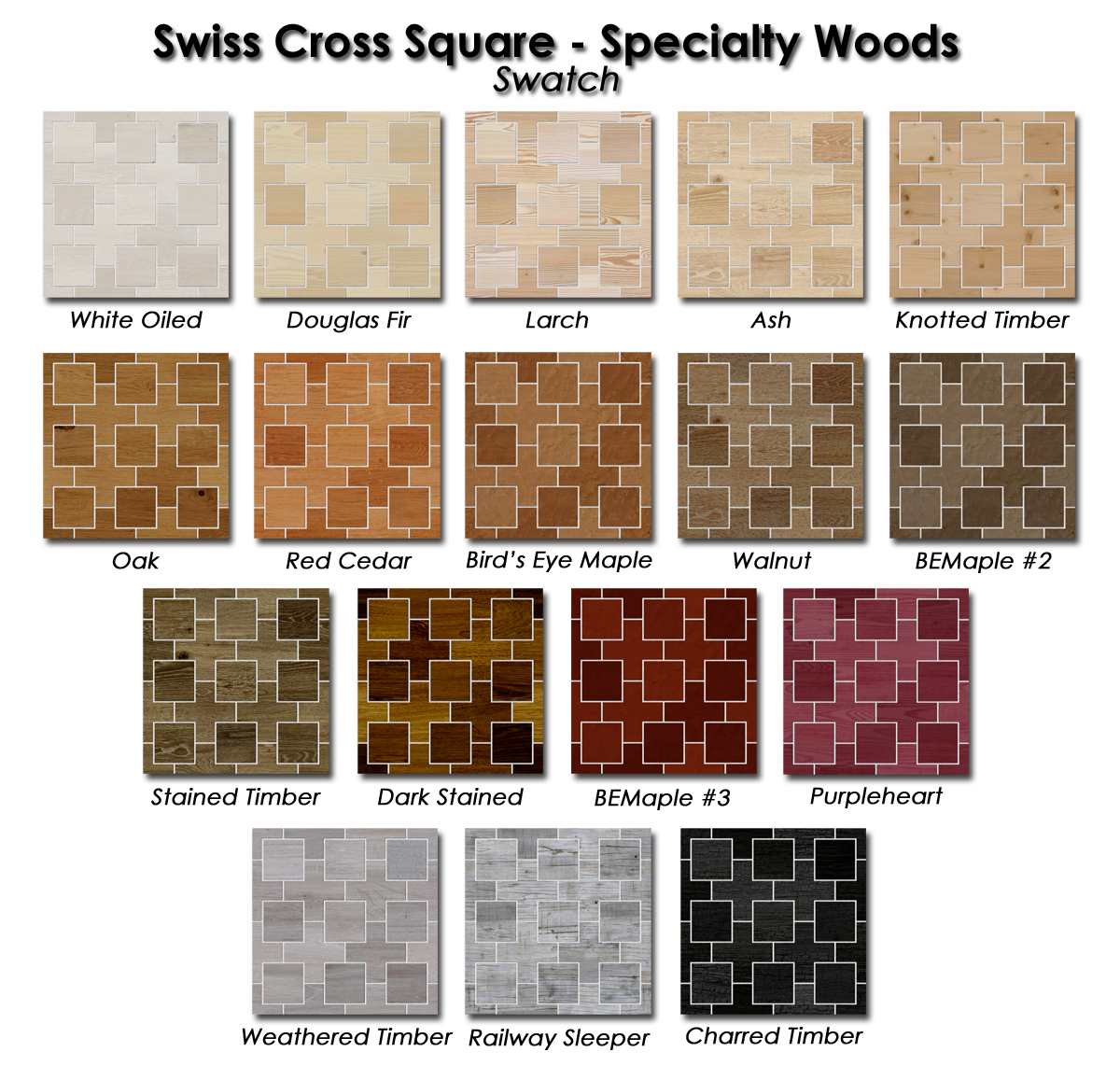
Here are a few of my favorites...
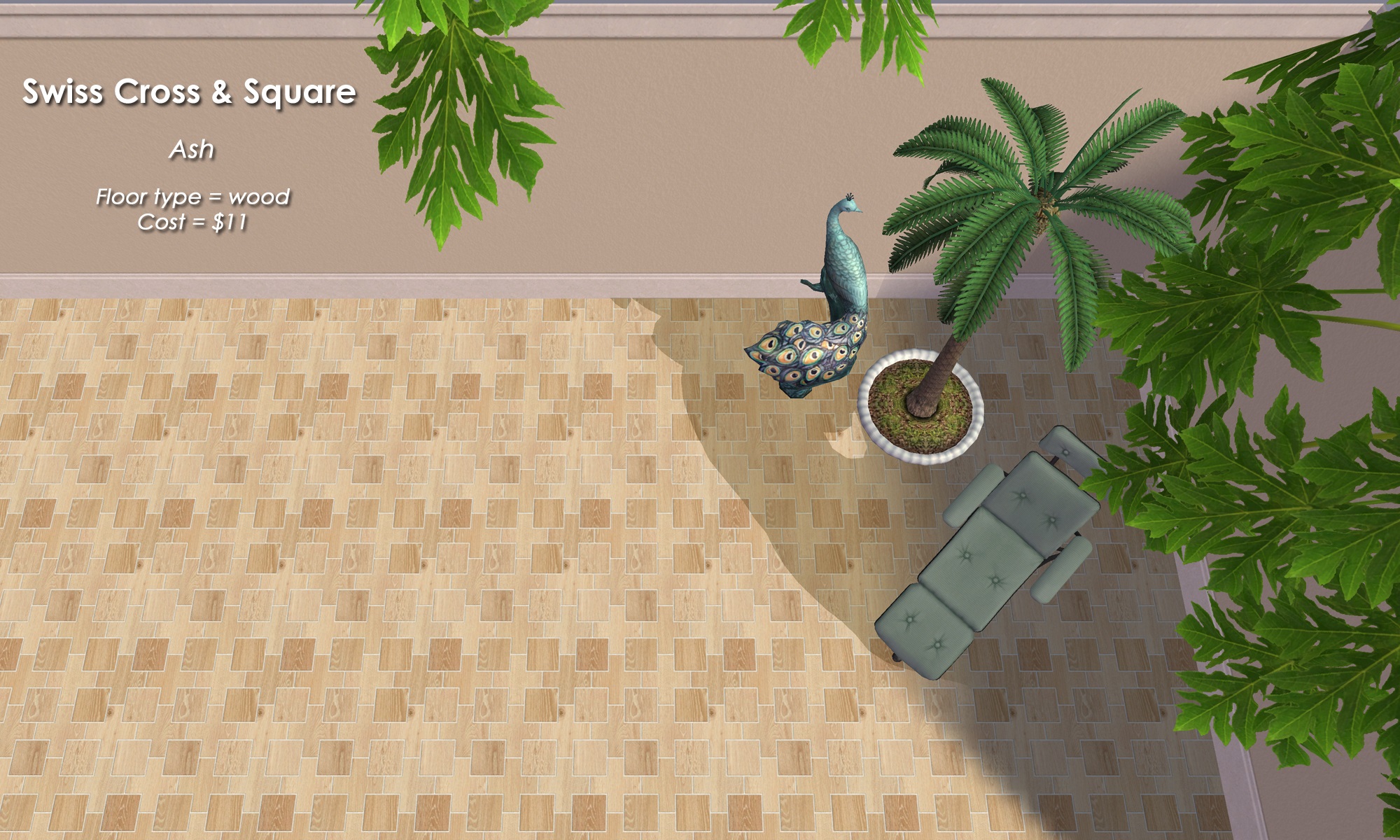
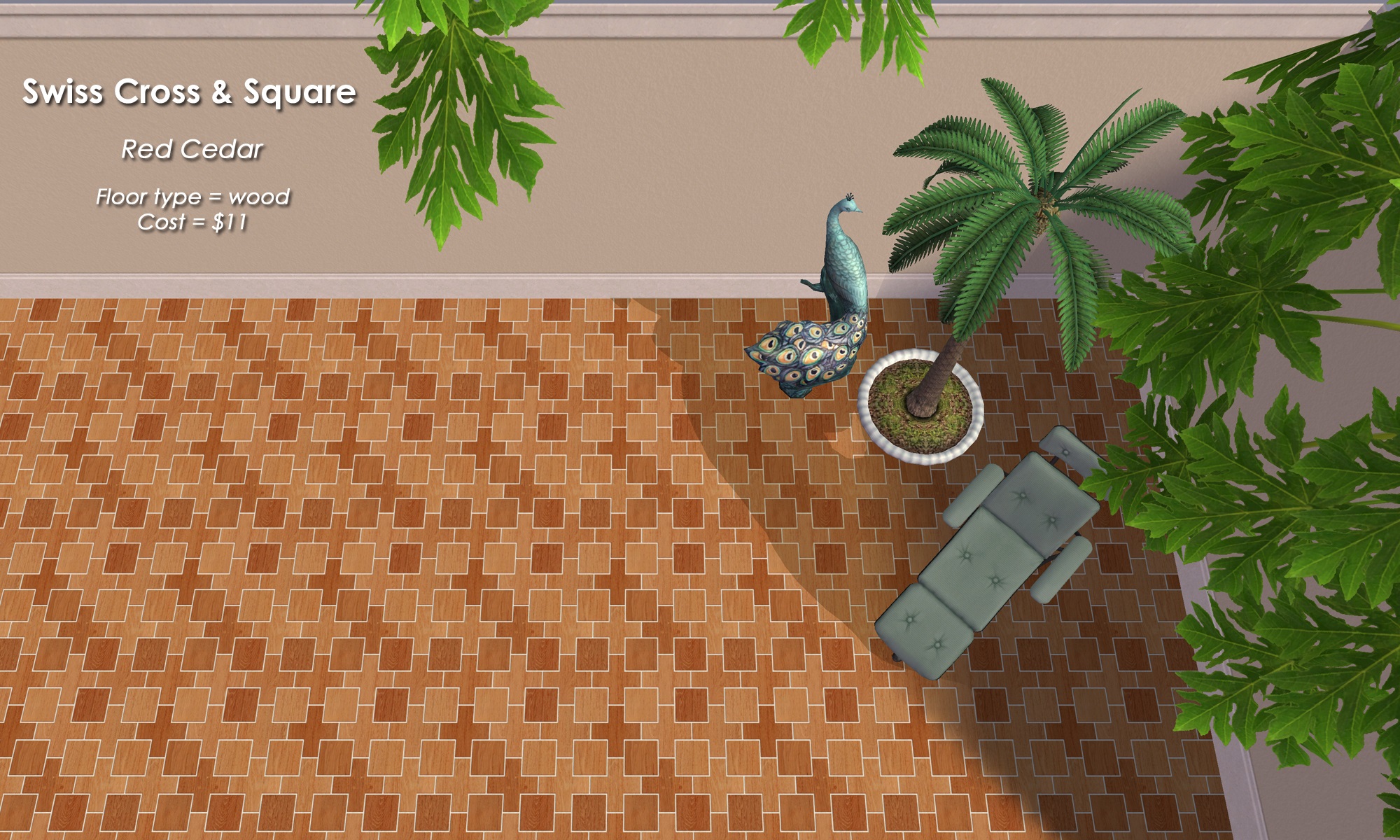
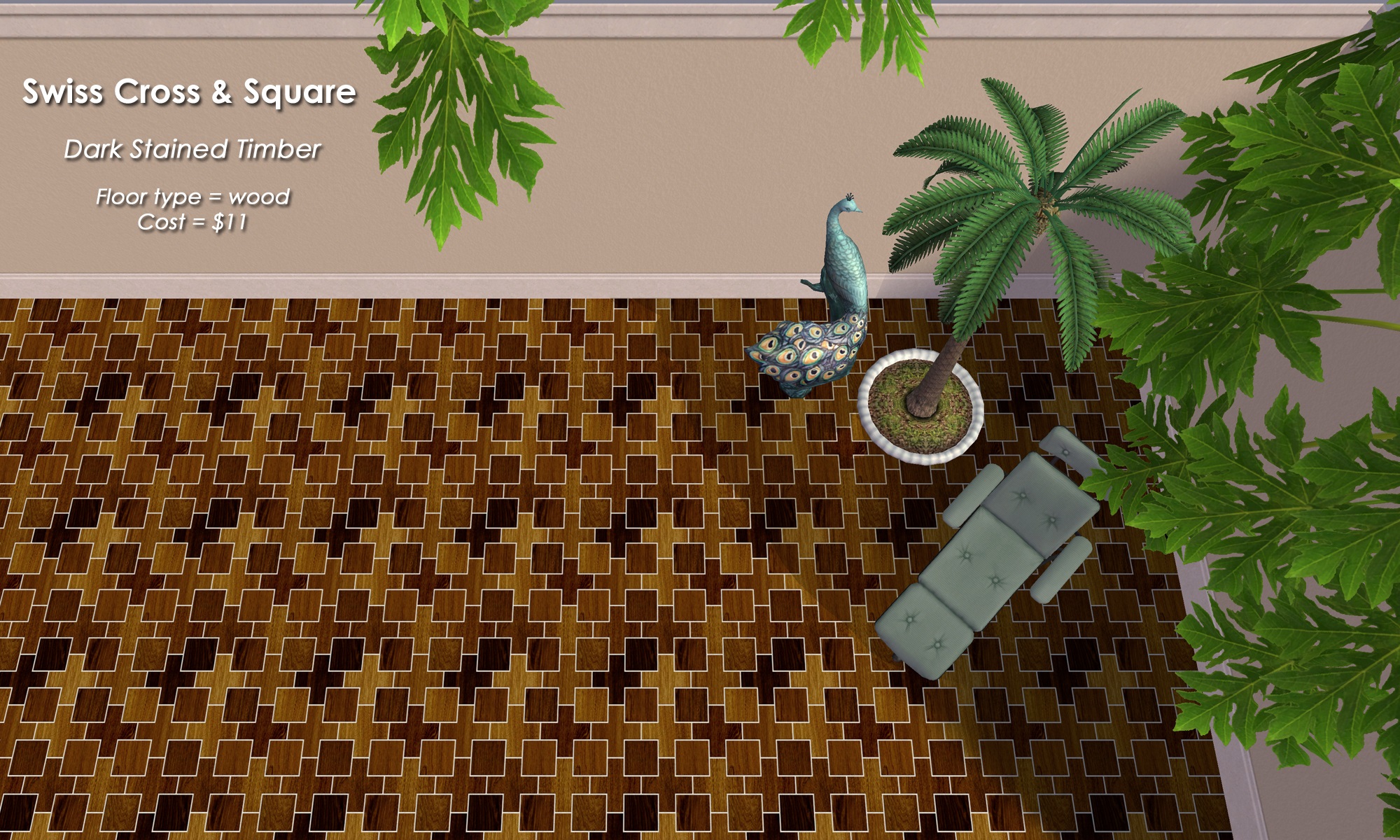
Enjoy!
Other Uploads By CatherineTCJD:
Modest 4B Ranch: MidCentury Design on a 2-Step Foundation
MidCentury Design V11396 - 2-Step Foundation, with 4 bedrooms - 3.5 bathrooms - garage - semi-furnished - large yard - pet friendly...
Homes of Character: House #18 - Frame House of Italian Simplicity
Project: Homes of Character, 1912
House #18 - Frame House of Italian Simplicity with 4 bedrooms, 2 bathrooms, garage, patio, porch, and large yard on a 2-Step Foundation with a No-Slope Basement. Lightly furnished & …
A-Frame Retreat on a Swimmable Pond: 3B/2B/2CarDriveway with 1 CC
...with 3 bedrooms, 2 bathrooms, 2 car driveway, deck, patio, and swimmable pond. Lightly furnished & ready for you to decorate.
"Not So Boho" Maxis Matching Add-On Panels
The panels are extracted from ApartmentLife ( you will need that EP if you want the matching panels. )
Bella Bay ~ a customizable terrain map with two distinct regions
Project: Bella - a megahood project
This small map will be my Bella University.
Peacock Feathers Wallpaper - in 2 color options
Just some simple wallpapers I needed... so I thought I'd share!
Winding Lane ~ Based on a RL house from 1959.
Built into a hill with the ...so it is a sloped lot! 4 bedrooms - 2.5 bathrooms - garage - walk-out basement. No CC.
Sameville ~ House Model #3: 2B/1B/Garage, STARTER or with Pool. Bespoke CC.
Project: Sameville ~ Mid-Century Florida Housing Tract
...a part of the Sameville Housing Project 2 bedrooms - 1 bathroom - garage - large yard with pool, OR starter priced in 4 variations - ready for you to …
