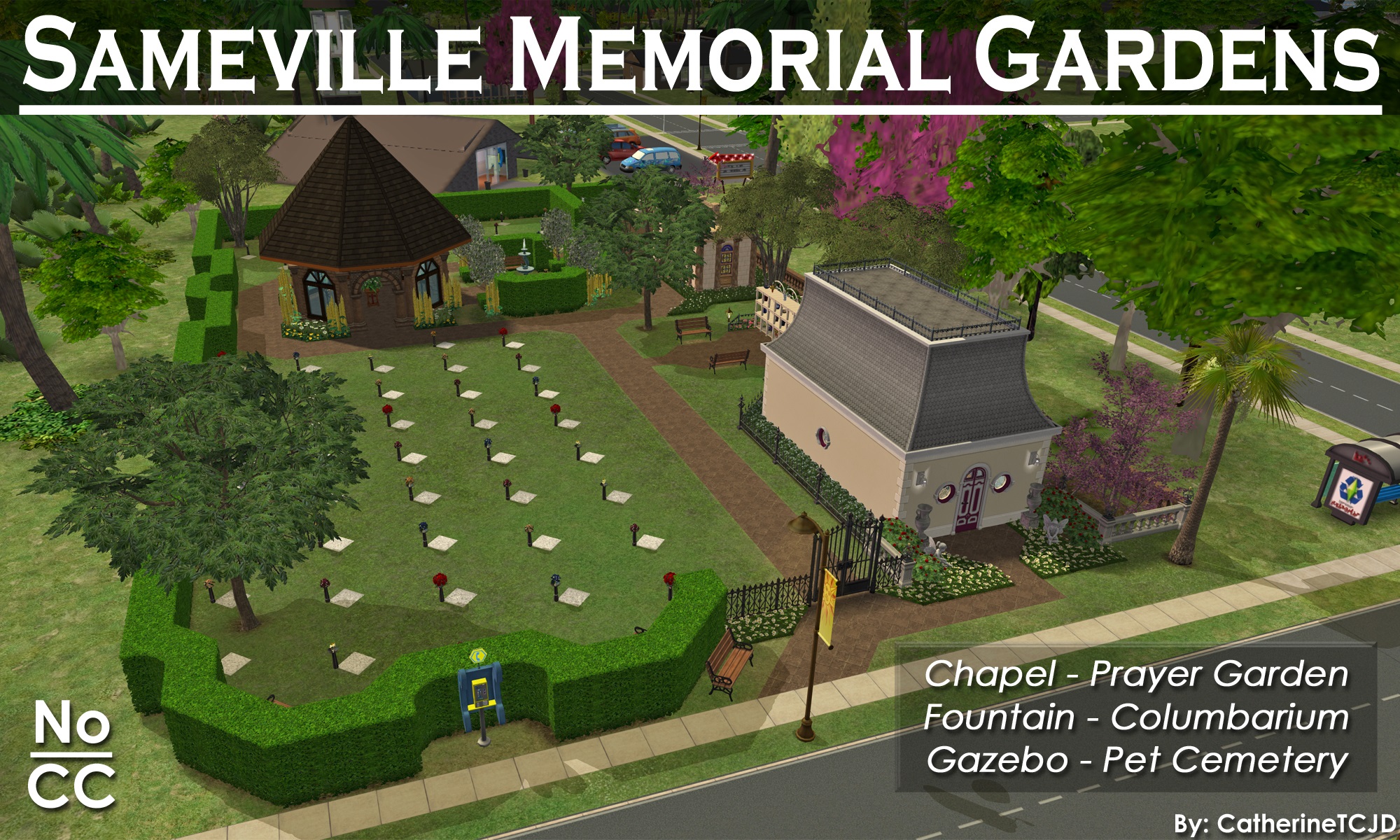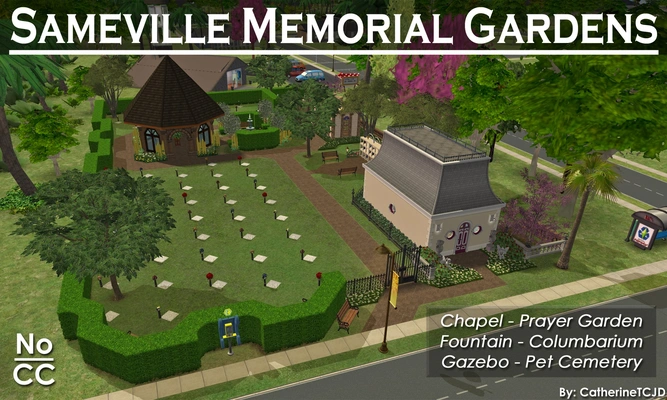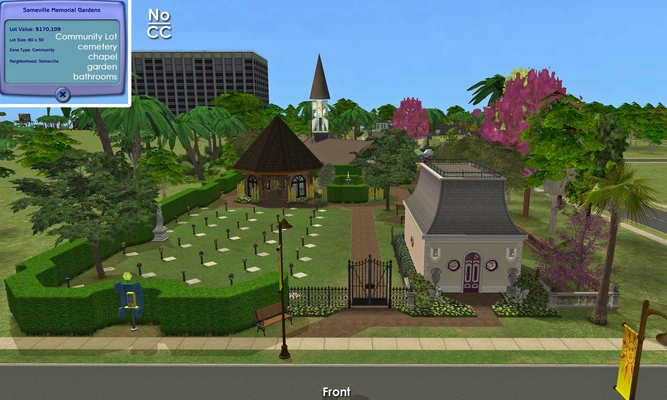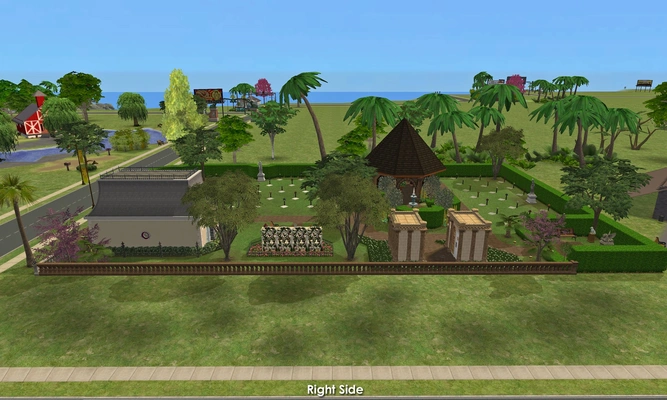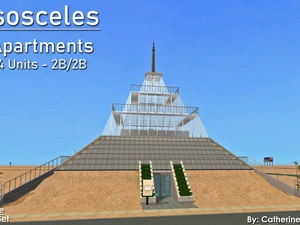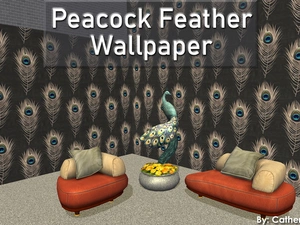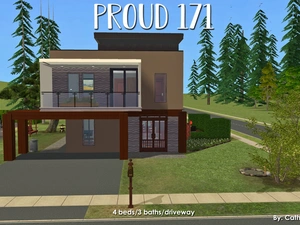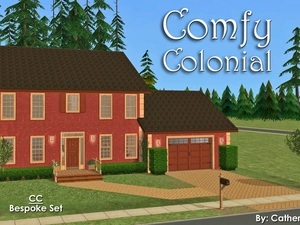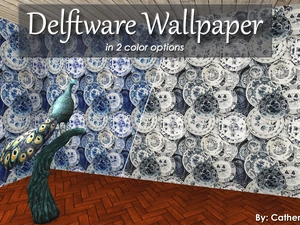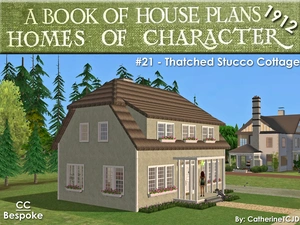Sameville Memorial Gardens ~ a Community Lot/Cemetery
Project: Sameville ~ Mid-Century Florida Housing Tract
Uploaded Oct. 19, 2024, 5:06 p.m.
Updated Aug. 6, 2025, 10:09 a.m.
Sameville Memorial Gardens
...a part of the Sameville Hood Project
a community lot cemetery - with no graves... yet.
small chapel - stone gazebo - prayer garden - columbarium - pet cemetery - bathrooms
No CC!
This is the community lot cemetery in my new hood project: Sameville.
It will be included with that hood, when it is released... soon!
Meanwhile - here is a preview version of this lot for your own hood. Enjoy!
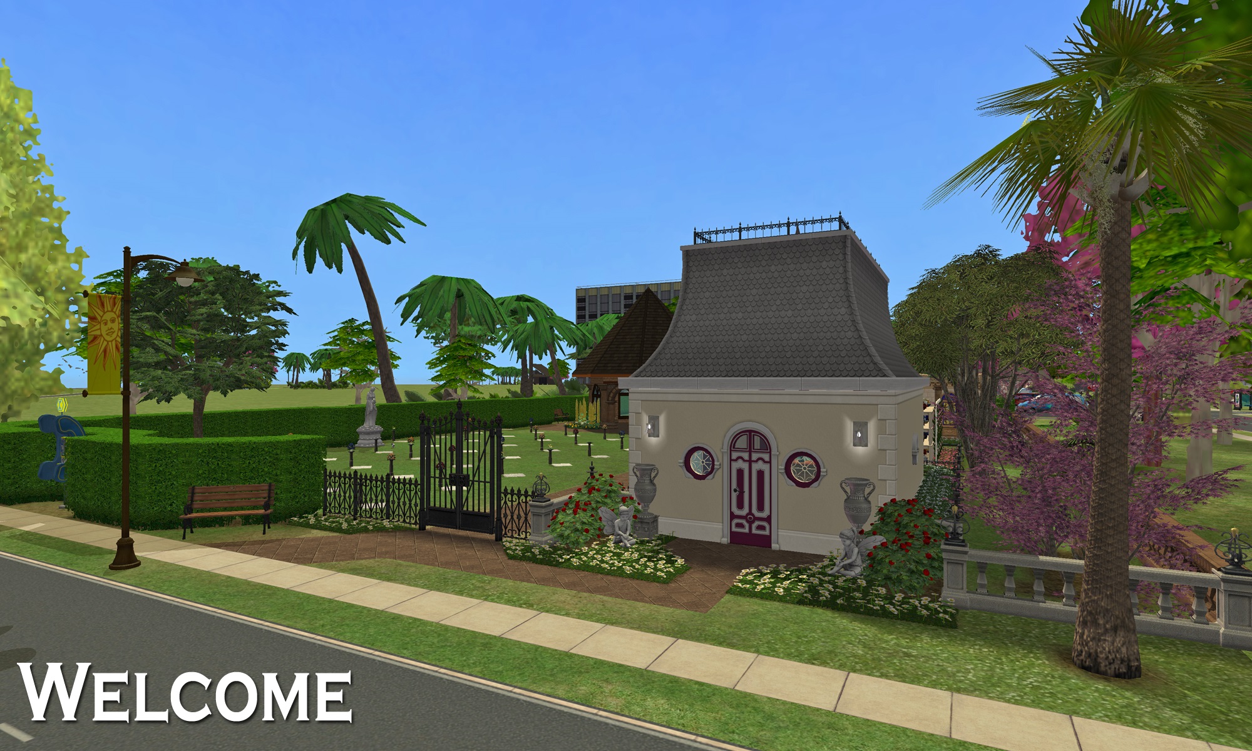
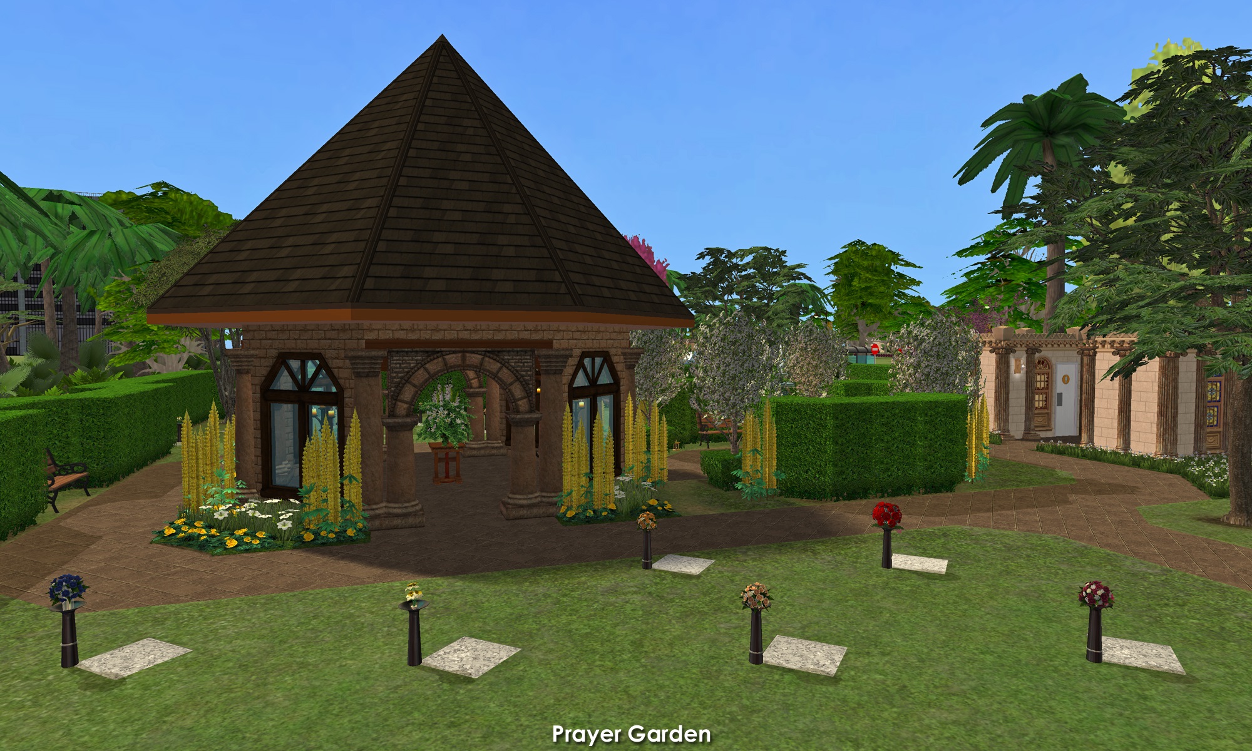
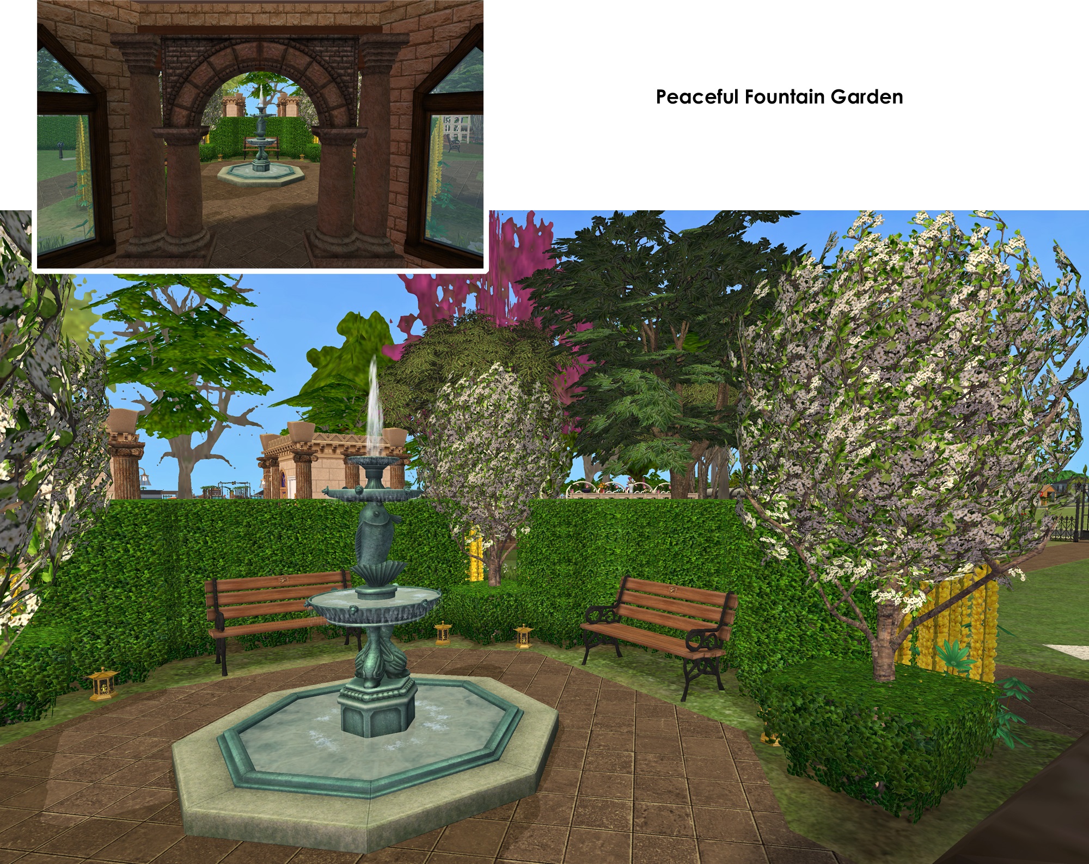
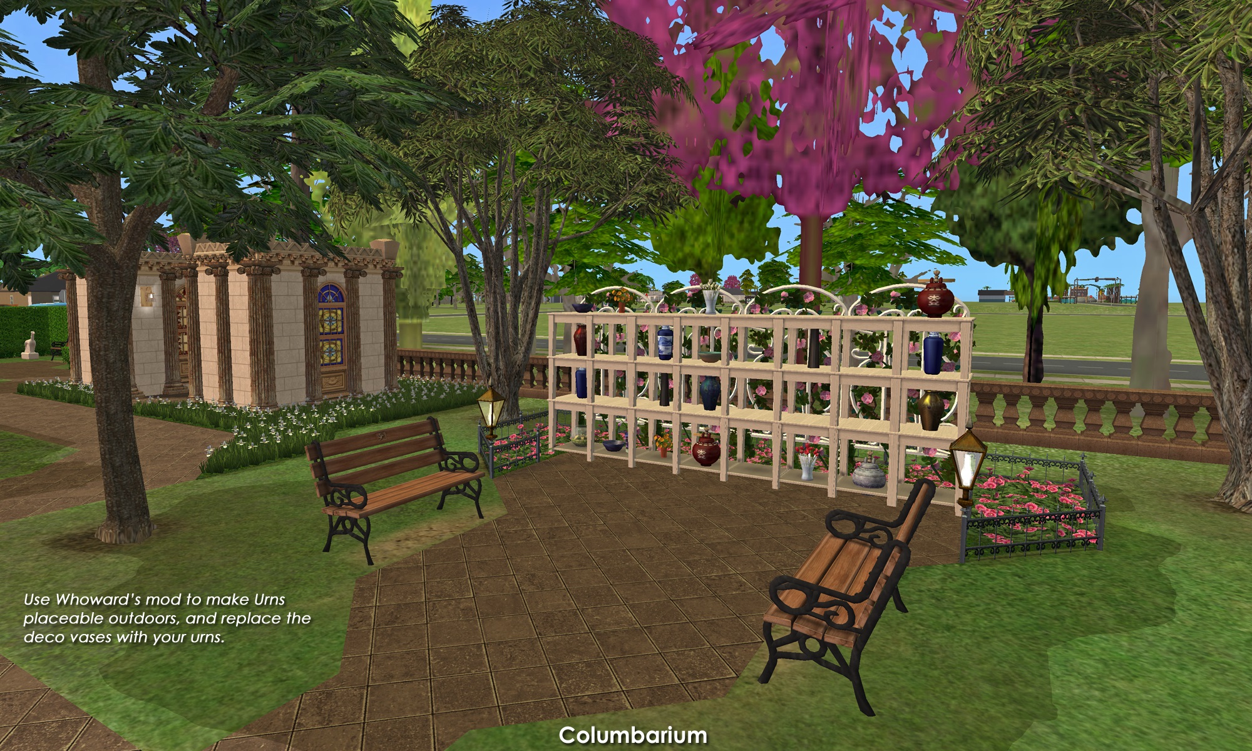
This is a clean copy of this house/lot; no sim has ever been here.
The lot was built in a sim-free building hood.
It was cleaned and compressed with Chris Hatch's Lot Compressor.
The package was then cleaned with Mootilda's Clean Installer.
The sun is oriented to the front.
This lot has an easily identifiable custom thumbnail too.
There is no parking.
TIP : If, when you first enter the lot, arches/doorways are not "cut through" - save, exit to the hood, and re-enter. Fixed!
Tips to better use this lot:
- Bring your own gravestones and replace the deco "Memorial" vases, with your sim's headstones.
- The columbarium is made so that sim's urns can be placed on it. HOWEVER - you will need Whoward's new mod: Forceable Urns, to make it so urns stay as urns when placed outside. In an unmodded game, urns automagically turn into headstones when placed outside.
...Or, you can leave it with the "decorative" vase/urns on the shelves, and pretend.
No Custom Content Included
Lot Size: 60X30 (Built on one of my Lot-Adjusted Empty Lots)
Lot Price: $170,109
Other Uploads By CatherineTCJD:
Isosceles Apartments - four 2-bedroom units - under a glass pyramid dome
This is an Earth-sheltered, bermed lot (built with theGrid-Adjuster.) 4 units; each with 2B/1.5B - and a community observation level.
Chantilly Herringbone Parquet Floors ~ in 11 Maxis Matching Woods and 2 Sizes
These floors were created for TS2 by CatherineTCJD of Sims Virtual Realty and MTS.
Peacock Feather Wallpaper - untrimmed
Just a simple wallpaper I needed... so I thought I'd share!
Proud 171 - Modern Thai Architecture - 4B/3B/Driveway - No CC
...part of S Gate Life Ratchapruek-Kanjanapisek a 2020 development by Piamsuk Property in Thailand
Comfy Colonial ~ 4B/2.5B/Garage. Built on a 2-Step Foundation, with the Bespoke Build Set.
A Comfy American Colonial built on a 2-Step Foundation with 4 bedrooms, 2.5 bathrooms, and a garage. Lightly furnished & ready for you to decorate!
Delftware Wallpaper ~ in two color options
This wallpaper features a mesmerizing collection of Delftware.
"Not So Boho" Maxis Matching Add-On Panels
The panels are extracted from ApartmentLife ( you will need that EP if you want the matching panels. )
Homes of Character: House #21 - Thatched Stucco Cottage
Project: Homes of Character, 1912
House #21 - Thatched Stucco Cottage 5 bedrooms with 2.5 bathrooms, driveway, and a large yard, on a 2-Step Foundation. Lightly furnished & ready for you to decorate.
