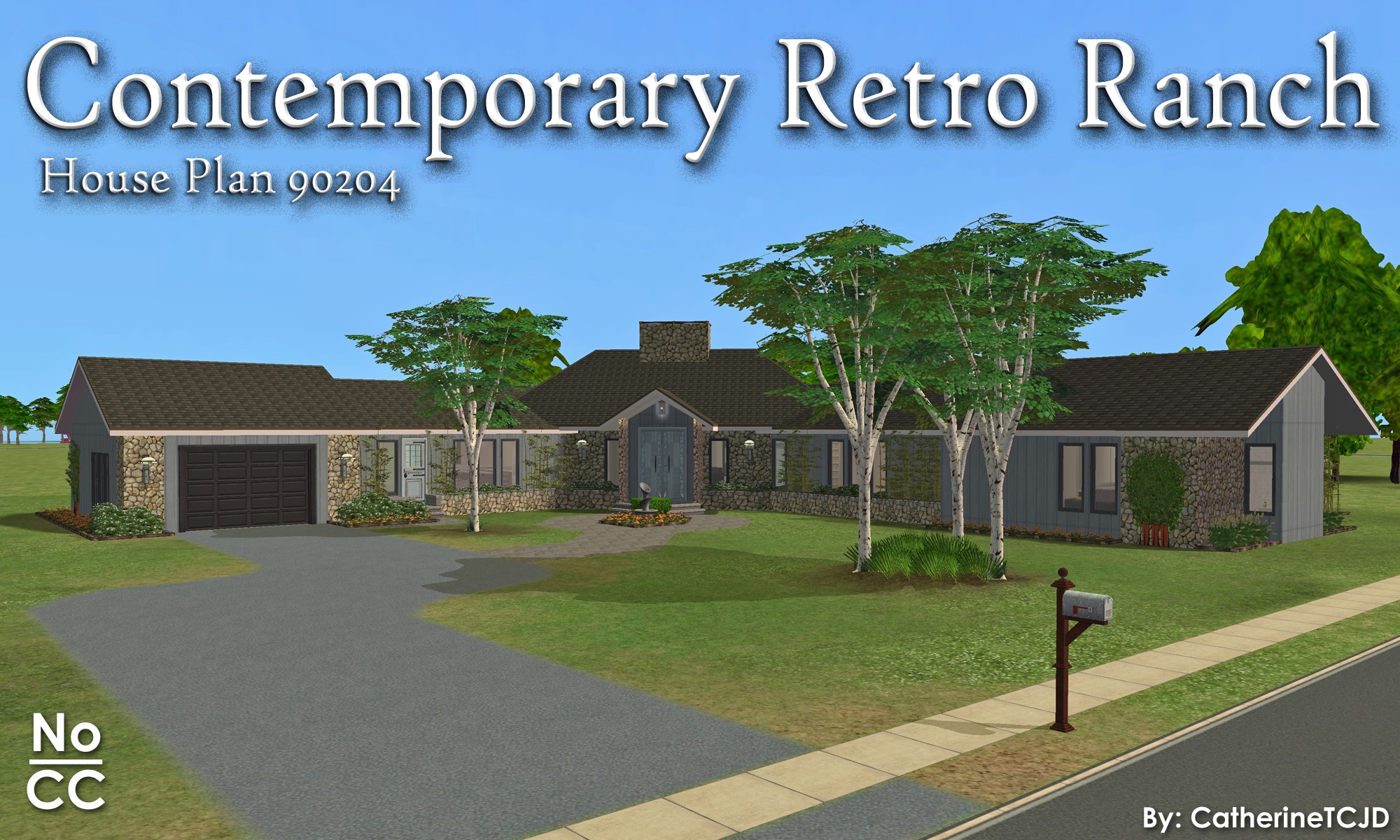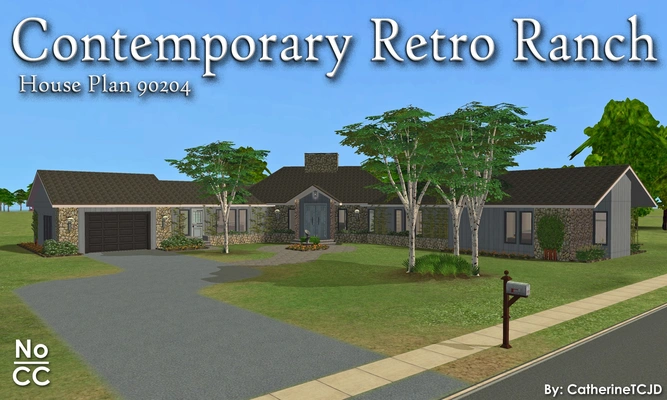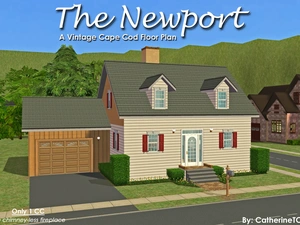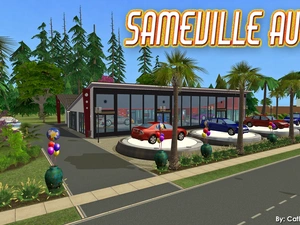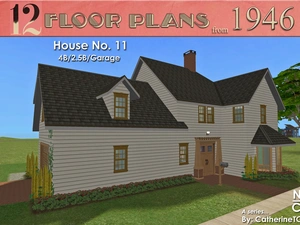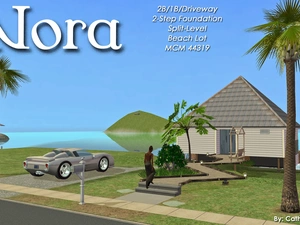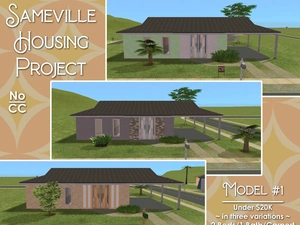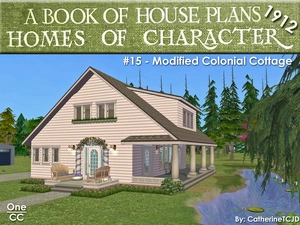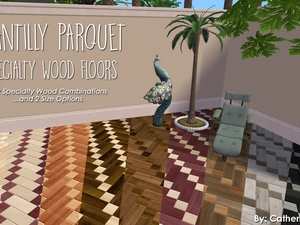Contemporary Retro Ranch - CORNER lot w/2-Step Foundation. No CC.
Uploaded June 28, 2024, 9:09 p.m.
Updated June 28, 2024, 9:09 p.m.
Contemporary Retro Ranch
...a part of The 80's Called series
3 bedrooms - 2.5 bathrooms - oversized garage - multiple patios - pool
this is a CORNER lot with a 2-Step Foundation , built with the (Grid-Adjuster)
lightly furnished & ready for you to decorate
...with No CC!
Do you remember the 80's? Boy, I do! ...like totally!
...But the 1980's were more than just neon colors, big hair, Madonna, Duran Duran, Michael Jackson, MTV, righteous toys, and most excellent games like Nintendo and Pac-Man. It also had it's own awesome iconic building style - postmodern "contemporary" architecture (which is, sadly, no longer contemporary today.) Houses from the 80's often present asymmetrical facades, geometric shapes, unusual rooflines, and stone accented features against a mix of vertical and diagonal wood siding. It is an eclectic mix of patterns, fer shure.
This fantabulously shweet floor plan is #90204 from Cool House Plans - a scan of the floor plan is included.
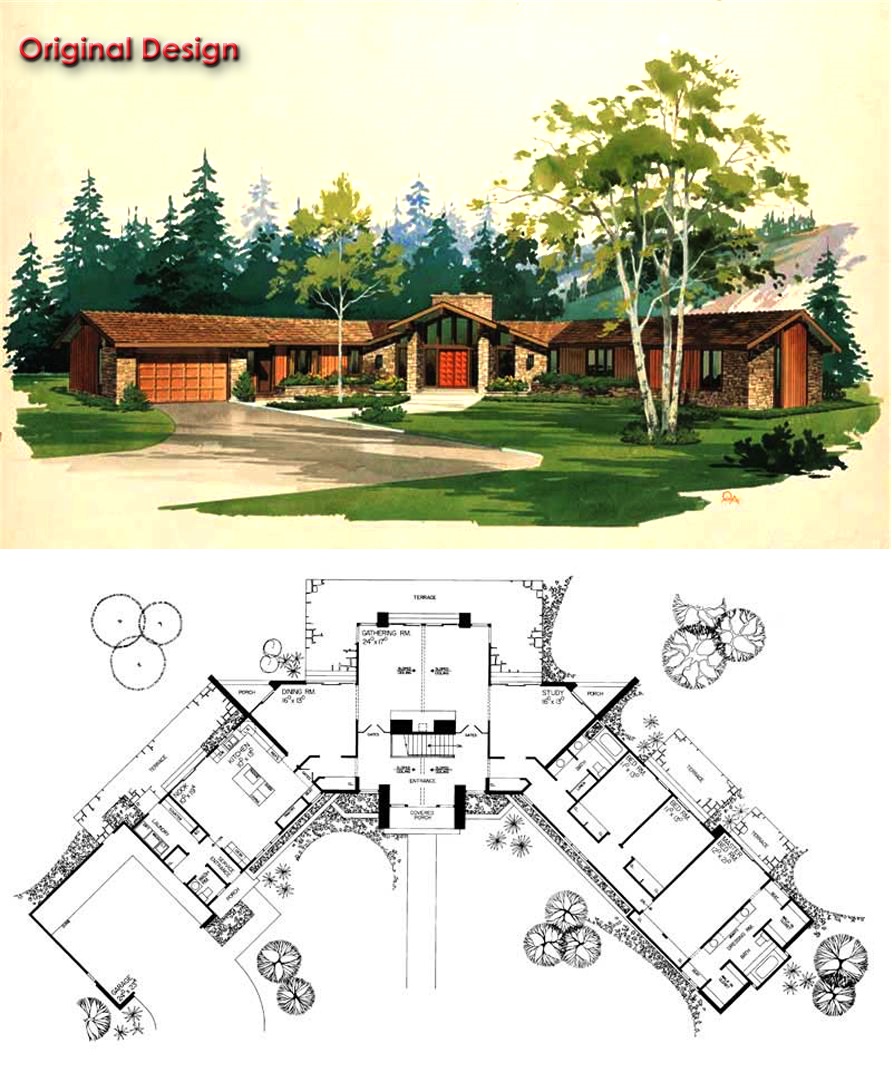
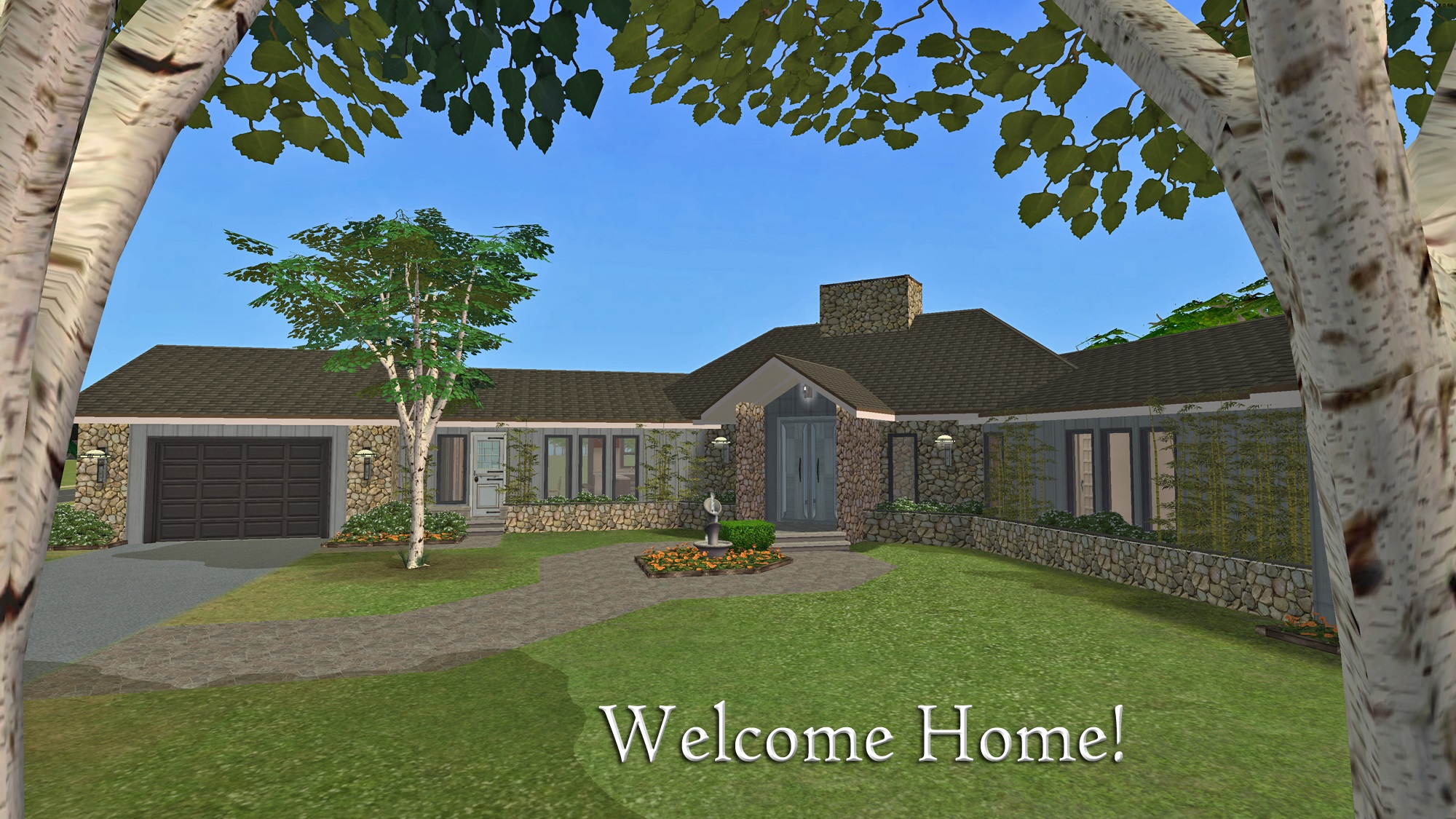
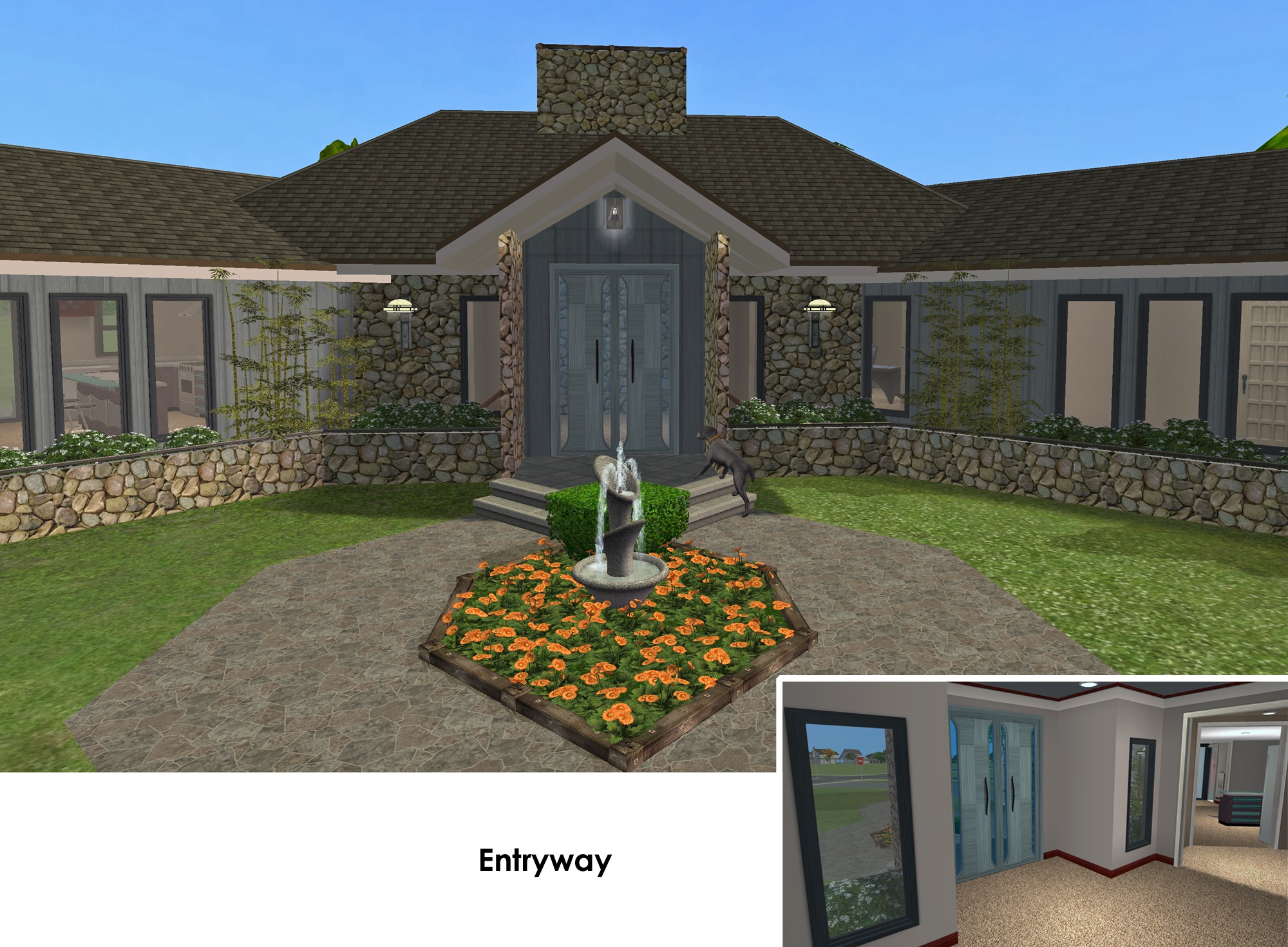
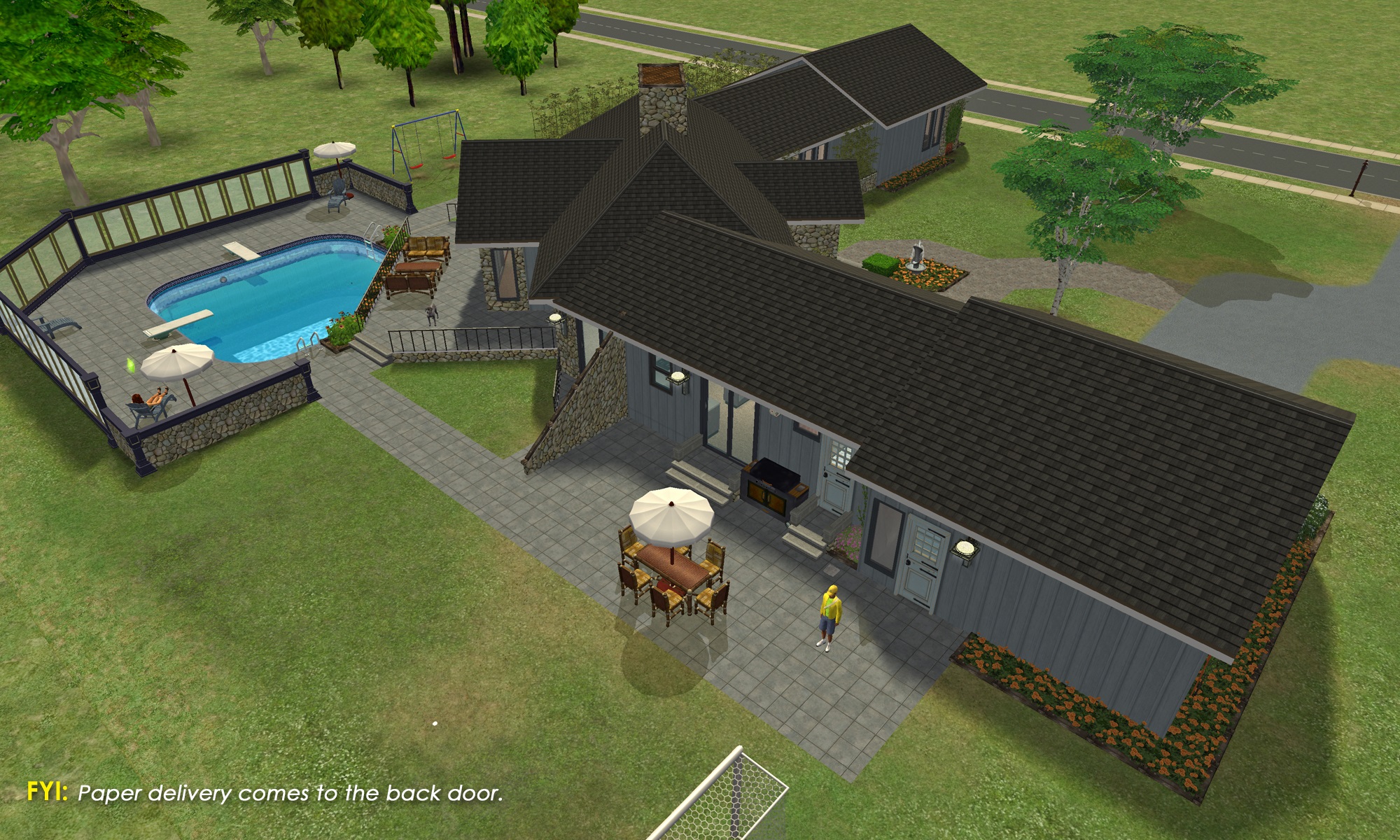
I intentionally keep my builds lightly furnished - with only EAxis stuffeths - so that you can have all the fun of decorating it! (Please CC-it-up once you get it in your game!) All appliances, plumbing and lighting are included; along with smoke and burglar alarms, and telephones.
This is a clean copy of this house/lot; no sim has ever lived here.
The lot was cleaned and compressed with Chris Hatch's Lot Compressor.
The package was cleaned with Mootilda's Clean Installer.
This lot has an easily identifiable custom thumbnail too.
The sun is oriented to the front.
There is parking for one vehicle in the garage. And room to add four more parking spaces to the long driveway.
This is a pet-friendly build. No pet items are included, but there is plenty of room to add what you need. This house has a 2-step foundation - so if you want to allow large dogs inside, they are going to need Simler90's Stair Mods to be able to access the 2-Step foundation.
TIP : When you first enter the lot, some arches/doorways may not be "cut through" - just save, exit to the hood, and re-enter. Fixed! ;)
PLEASE : See the last picture, and fix the wonky walls with Numenor's Unlevel Wall #90. It is so easy to do, and looks SOOOO much better!
No Custom Content Included
Lot Size: 60X50
Lot Price: $153,508
Thank you, Mootilda - who's Grid Adjuster was used to create this house for TS2.
Other Uploads By CatherineTCJD:
Newport - a Vintage Cape Cod Plan, 4 Bedrooms with a Garage
by CatherineTCJD
A Vintage Cape Cod Floor Plan - 4 bedrooms - 2 bathrooms - garage - pet friendly
Sameville Auto ~ a Community Lot/Ownable Car Dealership Business
Project: Sameville ~ Mid-Century Florida Housing Tract
by CatherineTCJD
...a part of the Sameville Hood Project - community lot & ownable Car Dealership/Shop
House No. 11
Completed Project
Project: The 1946 Project
by CatherineTCJD
A TS2 recreation of 12 iconic floor plans from 1946. This is House #11 of 12. No CC.
Nora: MidCentury Modern Beach House Design V44319 ~ 2B/1B/Driveway - No CC.
by CatherineTCJD
2-Step Foundation (Made with the Grid-Adjuster.) BEACH LOT 2 bedrooms - 1 bathrooms - 1 parking space - split level - multi-level decks...
Sameville ~ House Model #1: 2B/1B/Carport STARTER - No CC - Three variations.
Project: Sameville ~ Mid-Century Florida Housing Tract
by CatherineTCJD
...a part of Sameville Housing Project 2 bedrooms - 1 bathroom - carport - small yard in 3 variations - lightly furnished & unfurnished - ready for you to decorate ...with no CC!
Homes of Character: House #15 - Modified Colonial Cottage
Project: Homes of Character, 1912
by CatherineTCJD
House #15 - Modified Colonial Cottage with 3 bedrooms, 2.5 bathrooms, garage, and a fishing pond, on a 2-Step Foundation. Lightly furnished & ready for you to decorate.
Fishscale Parquet Floors ~ in 11 Maxis Matching Woods and 2 Sizes
by CatherineTCJD
These floors were created for TS2 by CatherineTCJD of Sims Virtual Realty and MTS.
Chantilly Herringbone Parquet Floors ~ in 9 Specialty Wood Combinations and 2 Sizes
by CatherineTCJD
These floors were created for TS2 by CatherineTCJD of Sims Virtual Realty and MTS.
