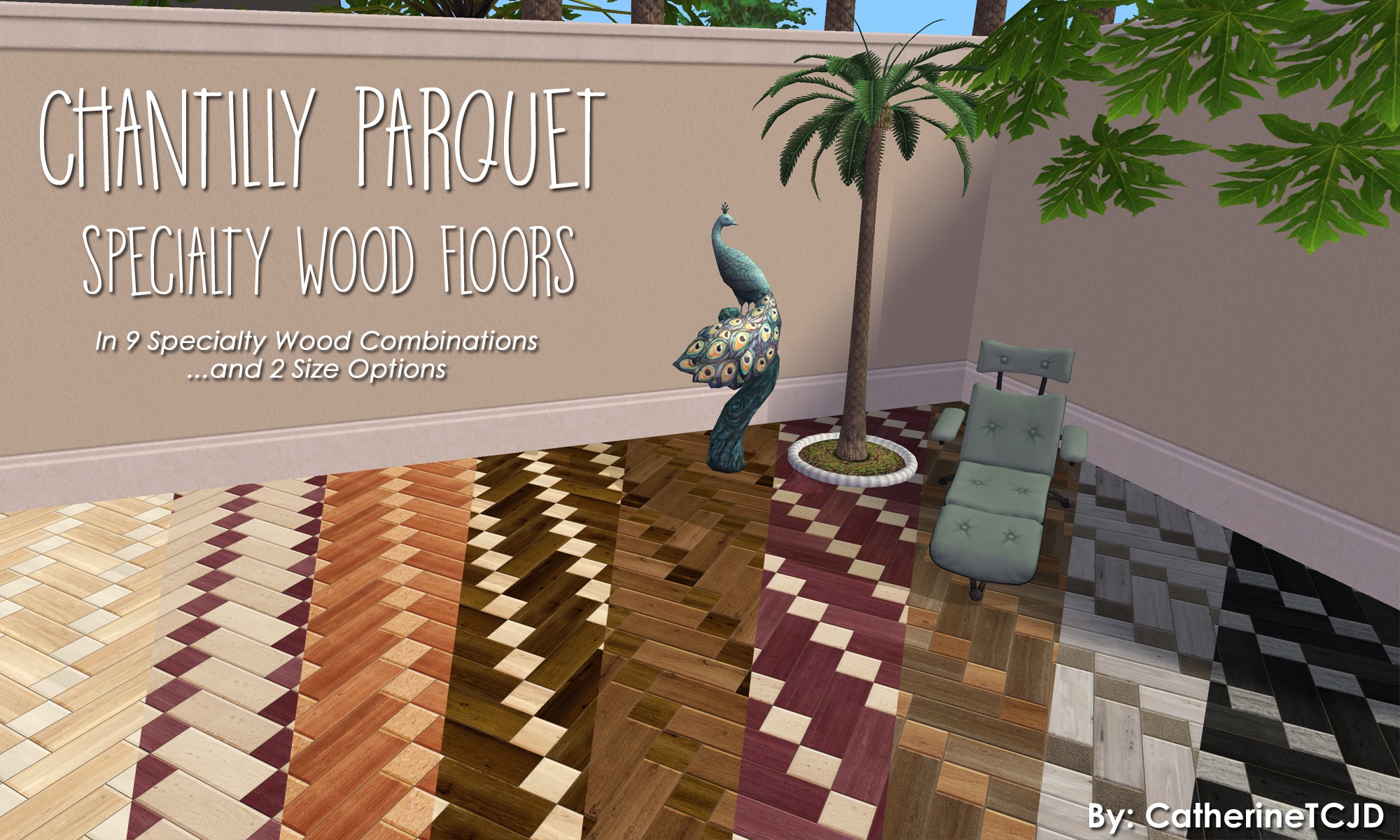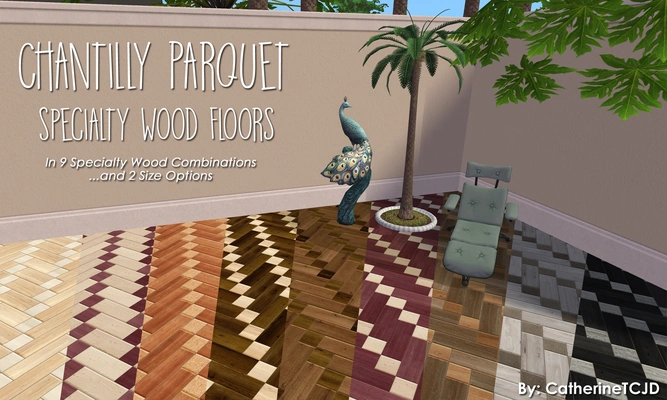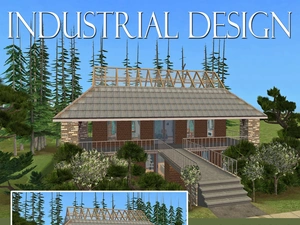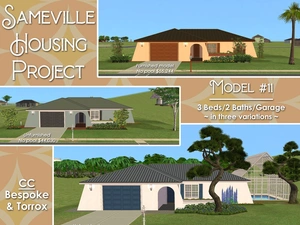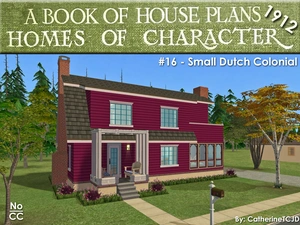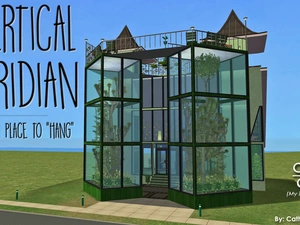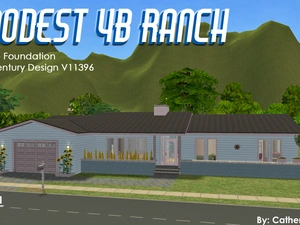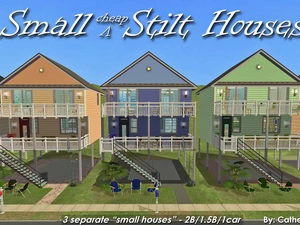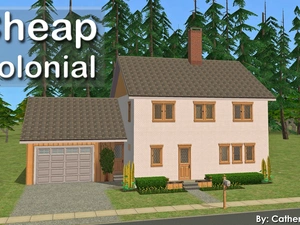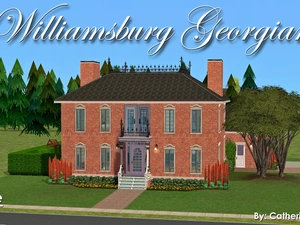Chantilly Herringbone Parquet Floors ~ in 9 Specialty Wood Combinations and 2 Sizes
Uploaded Sept. 11, 2023, 2 a.m.
Updated Sept. 11, 2023, 2 a.m.
These floors were created for TS2 by CatherineTCJD of Sims Virtual Realty and MTS.
Here are 9 Specialty Wood Combinations of the "Chantilly" herringbone parquet floors, in 2 size options.
PSST - I have another set similar to these, in Maxis-Matching Woods
These floors are found in the 'wood' floor category for $14 each.
...a color swatch is included and the files are all properly named.
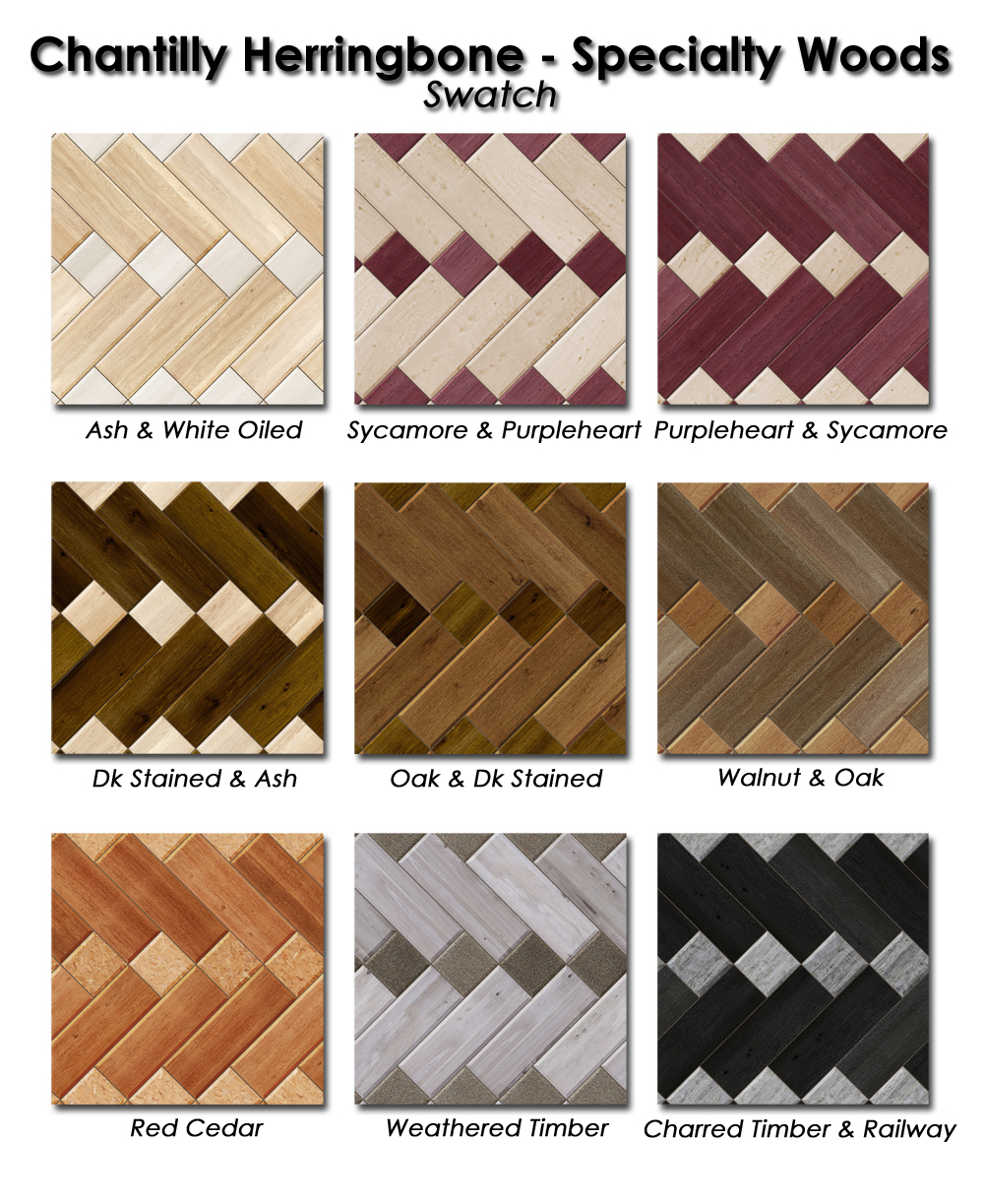
Here's how they look in-game...
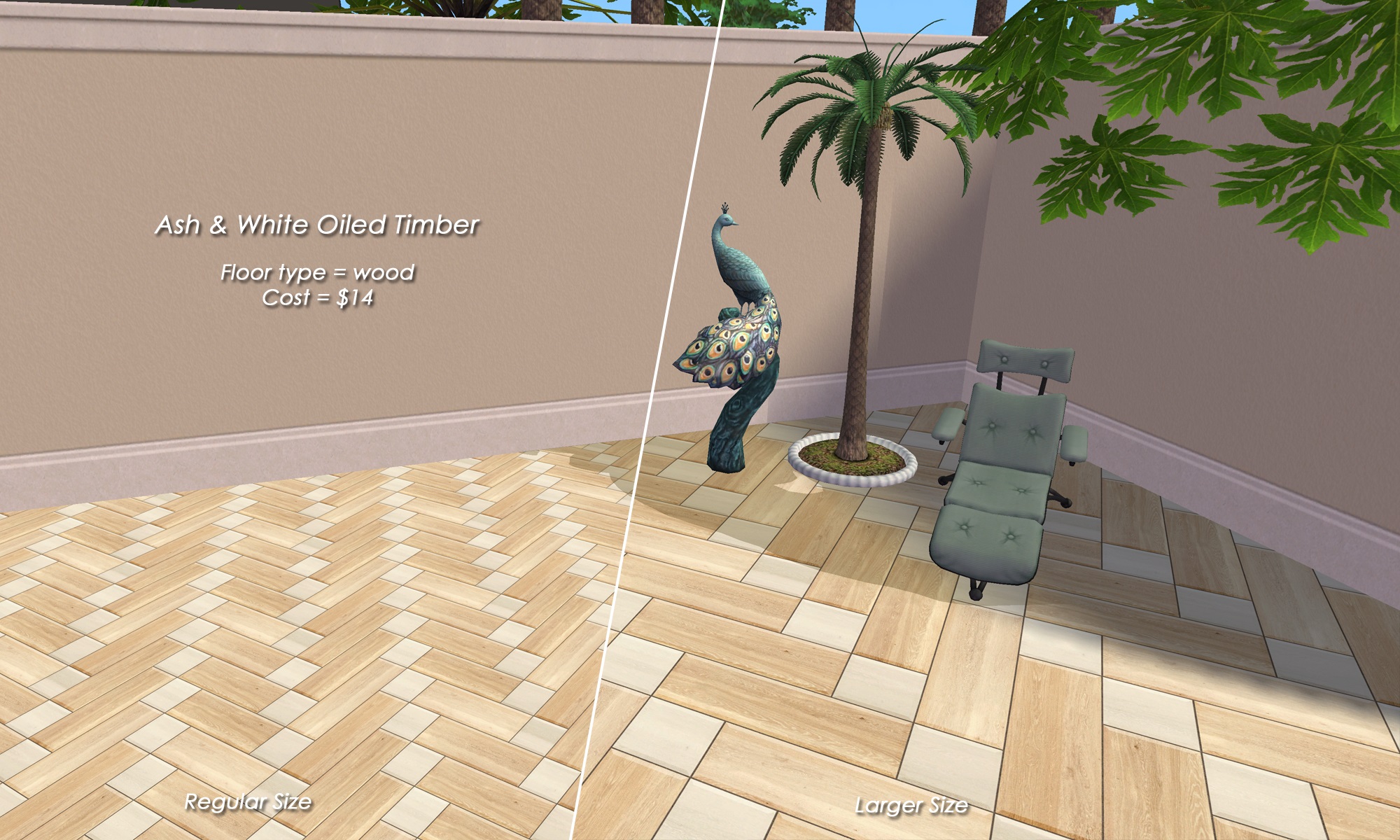
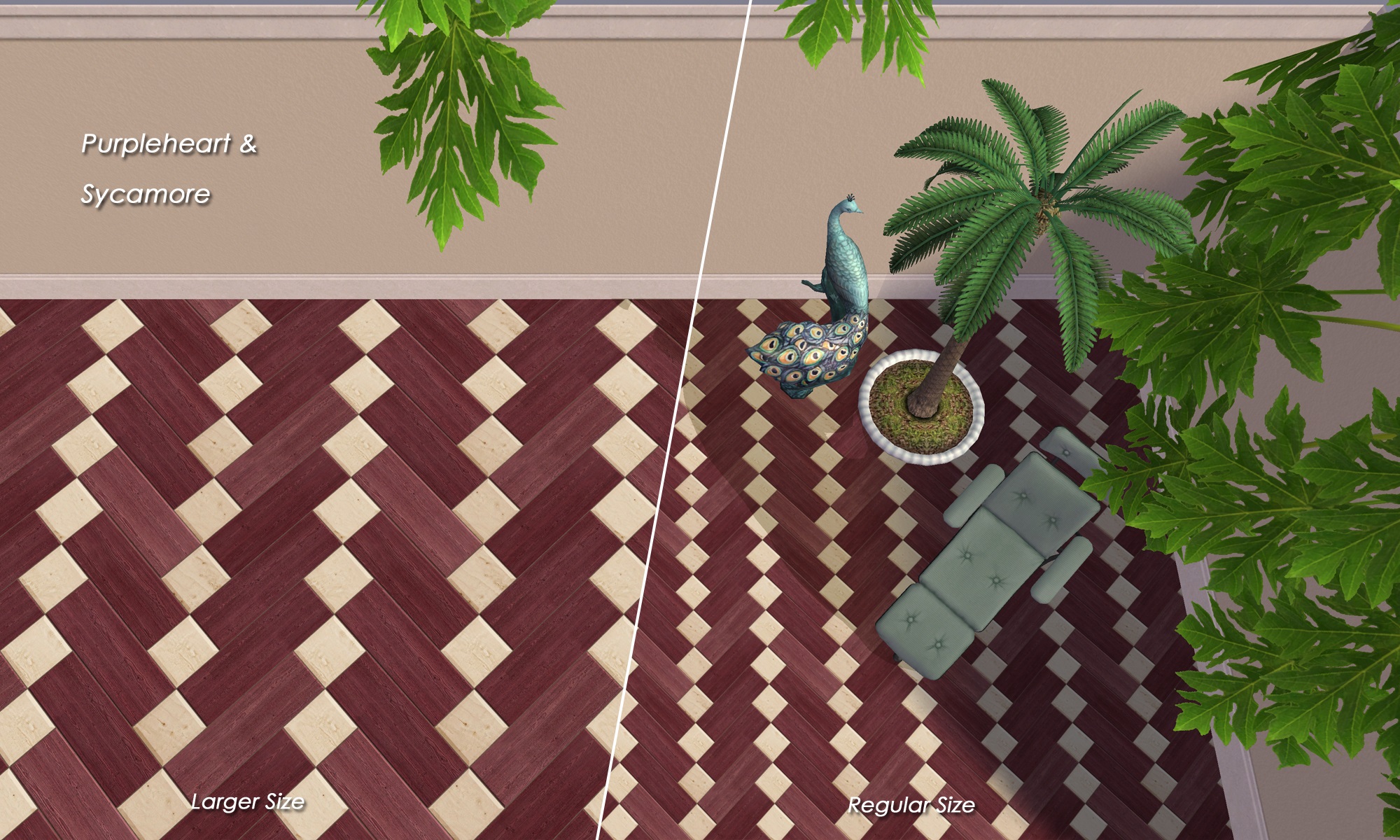
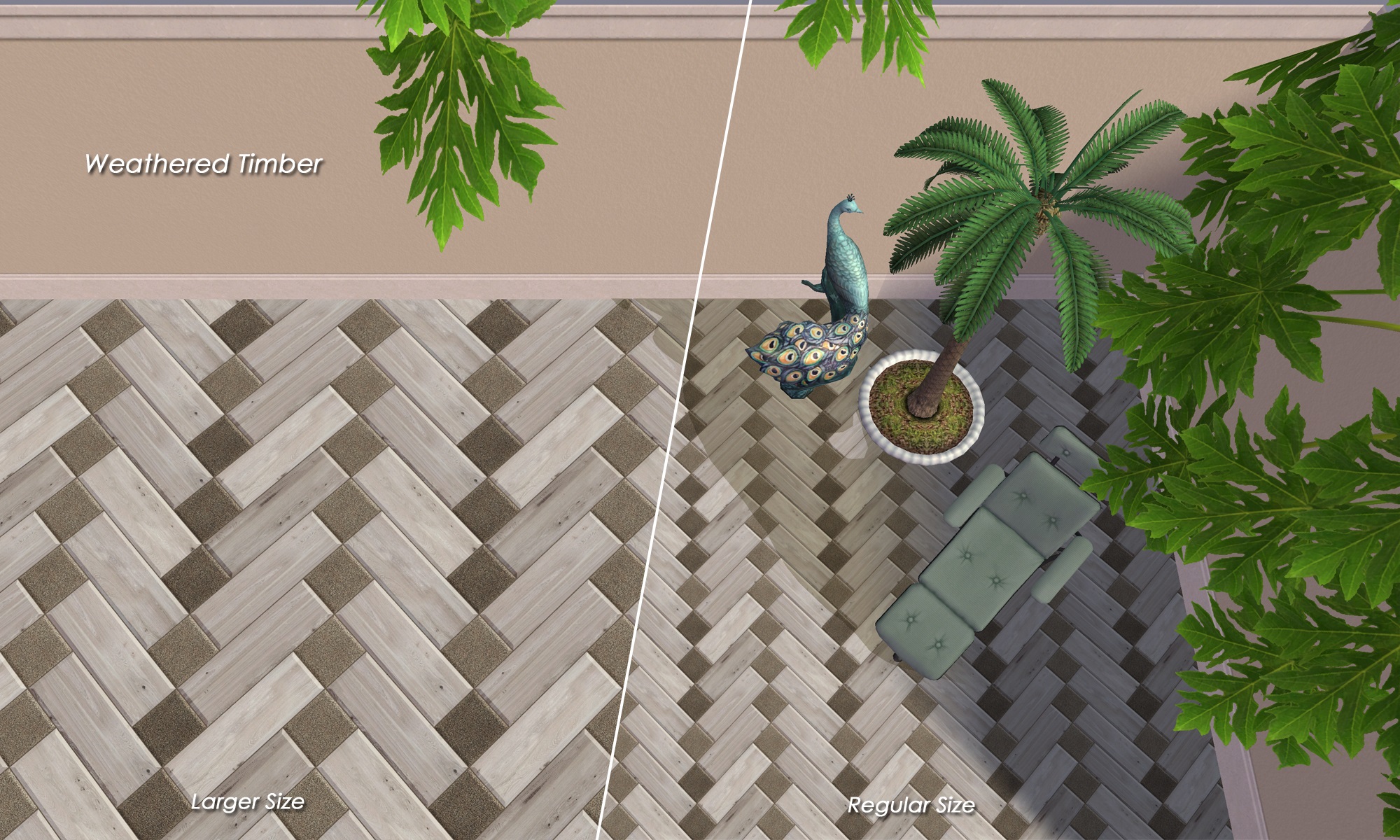
Enjoy!
Other Uploads By CatherineTCJD:
Industrial Design - in 2 versions. As either a home or an office. No CC.
Home and/or Office built down a hill with the Grid-Adjuster, ...so it is a sloped lot!
Sameville ~ House Model #11: 3B/2B/Garage - Bespoke/Torrox CC - Three Variations.
Project: Sameville ~ Mid-Century Florida Housing Tract
...a part of the Sameville Housing Project 3 bedrooms - 2 bathrooms - garage - front courtyard - back patio - HUGE yard with pool option - ready for you …
Homes of Character: House #16 - Small Dutch Colonial
Project: Homes of Character, 1912
House #16 - Small Dutch Colonial with 4 bedrooms, 2.5 bathrooms, driveway, and basement. Lightly furnished & ready for you to decorate.
Vertical Viridian ~ a Community Lot - Coffee Bar and Hang Out Place
Project: Sameville ~ Mid-Century Florida Housing Tract
...a part of the Sameville Hood Project a community lot ~ hang out place coffee - terrariums - photobooth - bathrooms - chess - darts - bubble blower
Modest 4B Ranch: MidCentury Design on a 2-Step Foundation
MidCentury Design V11396 - 2-Step Foundation, with 4 bedrooms - 3.5 bathrooms - garage - semi-furnished - large yard - pet friendly...
Small (Cheap) Stilt Houses - 3 separate houses, on shrunk lots
This floor plan comes fromTopsider Homes: #PGT2104. It features 2 bedrooms, 1.5 bathrooms, 1 car carport.
Cheap Colonial ~ 4 Bedrooms for $35K! Built on a 2-Step Foundation. No CC.
Cheap American Colonial built on a 2-Step Foundation with 4 bedrooms, 2.5 bathrooms, garage, and patio. UNfurnished & ready for you to decorate!
Williamsburg Georgian: 3B/2.5B/Garage with Greenhouse, Patio, and Gardens
An American Colonial with 3 bedrooms, 2.5 bathrooms, garage, greenhouse, patio, gardens on a CORNER lot. Lightly furnished & ready for you to decorate.
