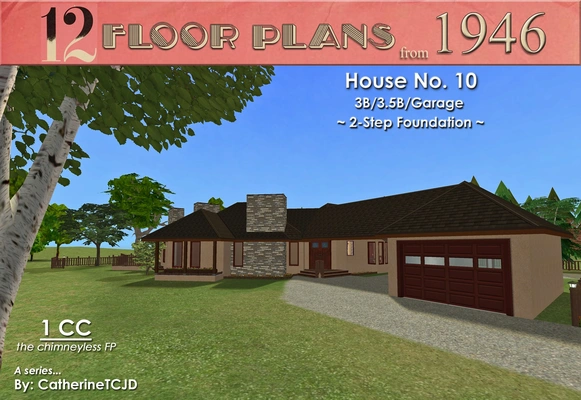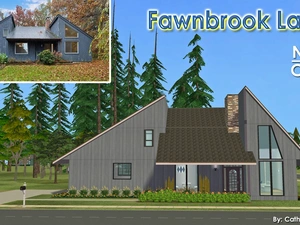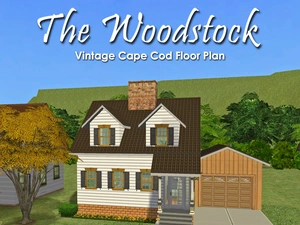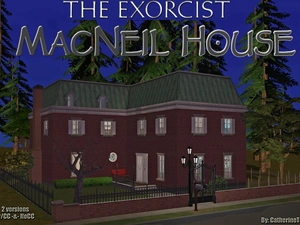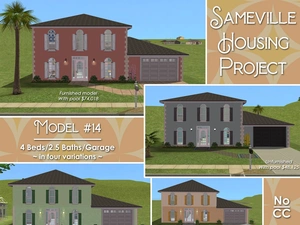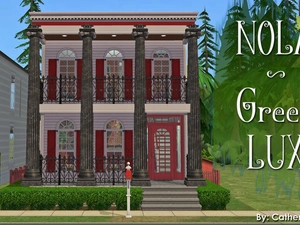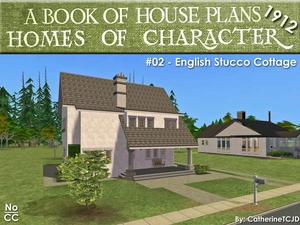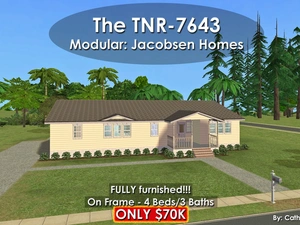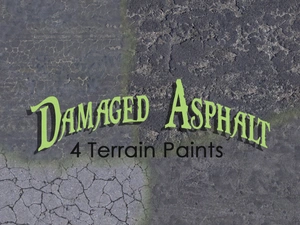House No. 10
Project: The 1946 Project
Uploaded Sept. 24, 2023, 7:26 p.m.
Updated Aug. 6, 2025, 10:09 a.m.
House No. 10
Minimally furnished - No CC
These floor plans came from this book: Popular Home's Ideas Galore : how to build, buy, modernize and decorate
Found on the Internet Archive.
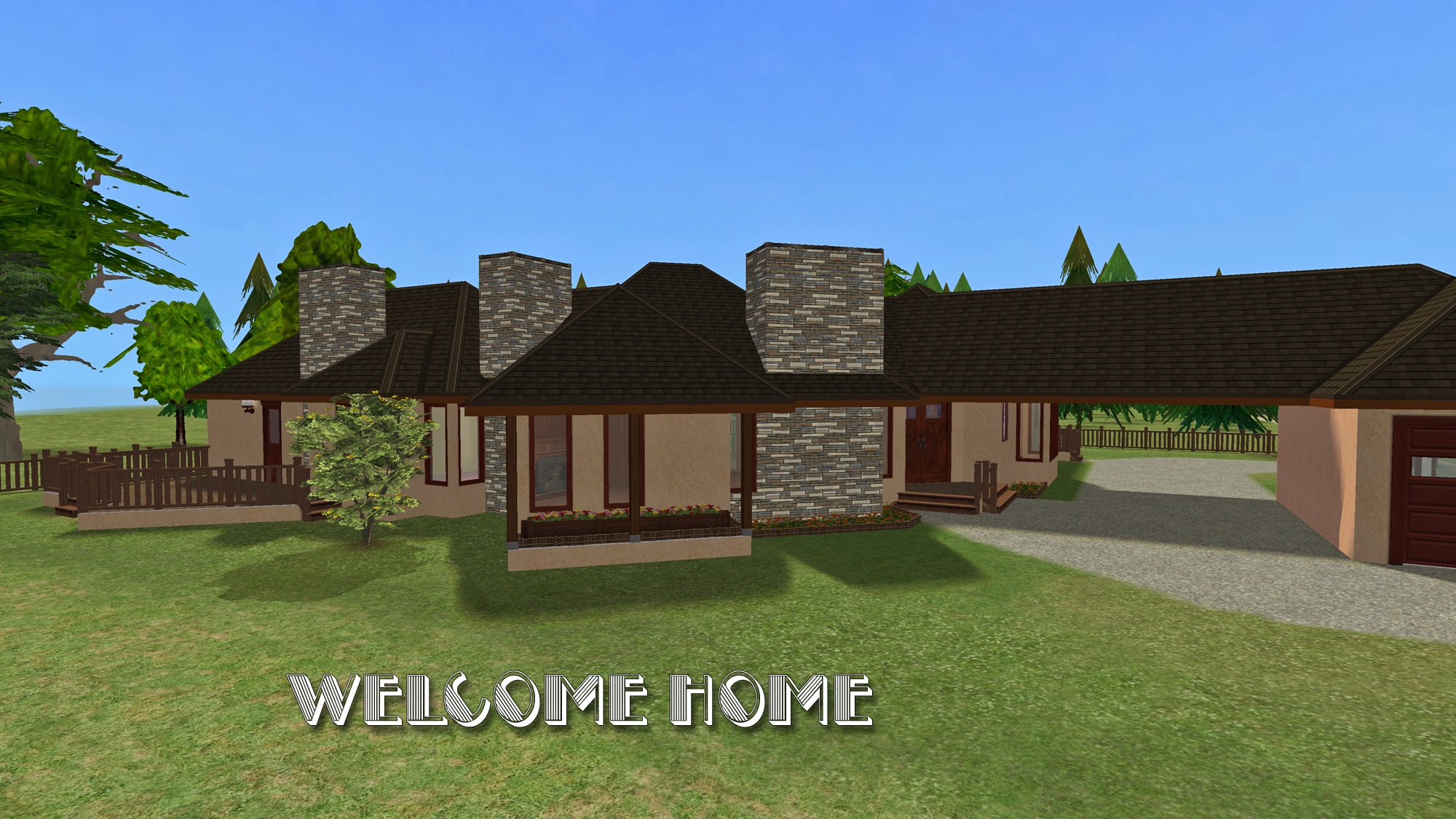
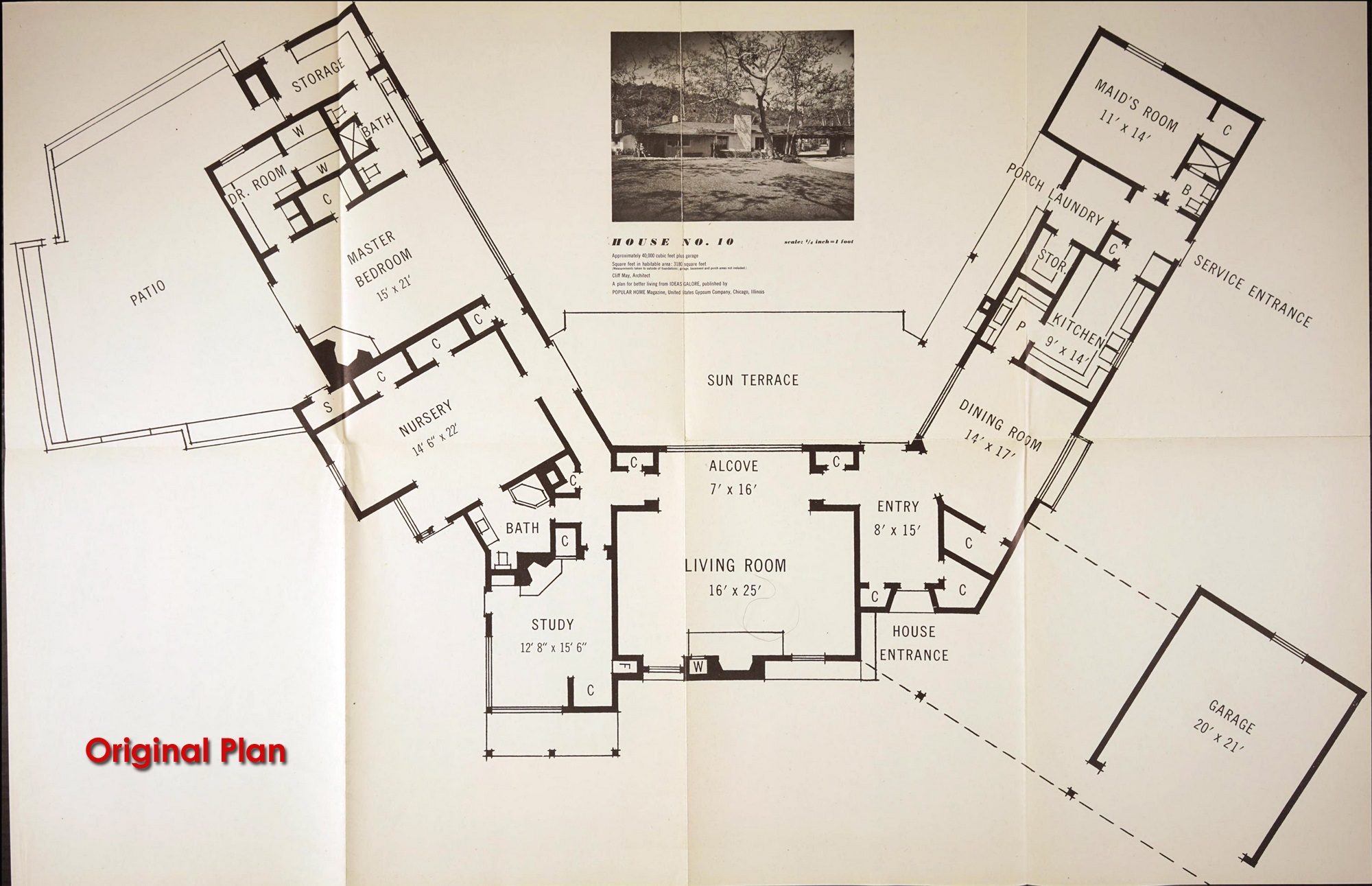
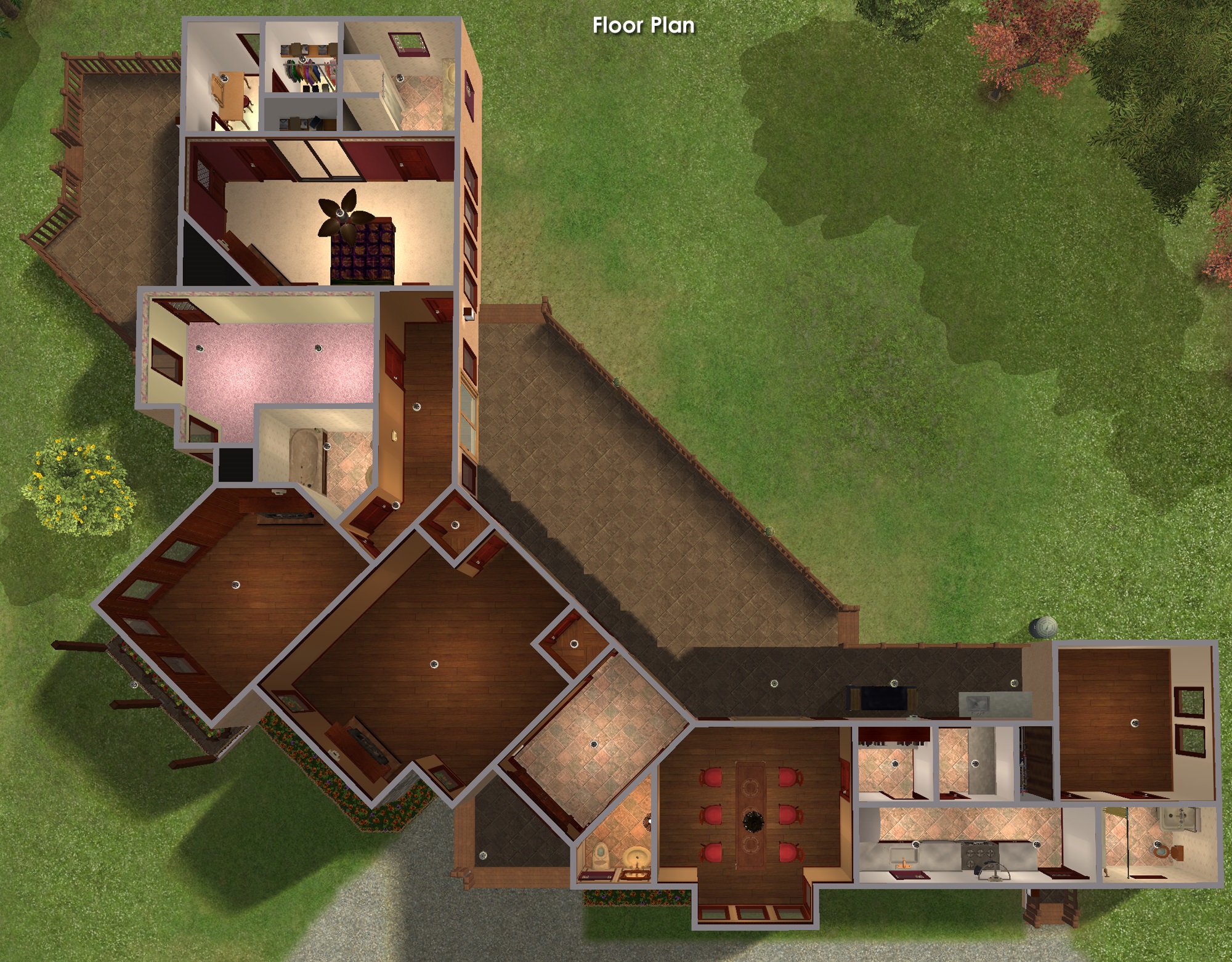
This lot is mostly UNfurnished. (Please CC-it-up once you get it in your game!). Plumbing and lighting are included. As are fire alarms, a burglar alarm, and telephone.
This is a clean copy of this house/lot; no sim has ever been here. The package has been cleaned with Mootilda's Clean Installer.
USED but NOT included:
Get this if you want the lot to look exactly as shown in the pictures.
- HL's Backless Tub/Shower.
- SophieDavid's Invisible Driveway.
One Custom Content Included - Mia86's Chimneyless Colonial Fireplace.
Lot Size: 40X50
Lot Price: $95,114
Other Uploads By CatherineTCJD:
Fawnbrook Lane ~ based on a RL MCM house in Connecticut
A Mid-Century Modern built with a 2-Step Foundation and a No-Slope Basement. 4+ bedrooms - 3.5 bathrooms - garage - basement - lightly furnished...
The Woodstock - a vintage Cape Cod plan with attached garage
Vintage Cape Cod Floor Plan - 2 bedrooms - 1.5 bathrooms - garage
The Exorcist: The MacNeil House - 2 versions, w/CC and NoCC.
The MacNeil House From the 1973 movie, The Exorcist. 5 bedrooms - 5.5 bathrooms - attic - basement with a No-Slope Basement on a 2-Step Foundation.
Sameville ~ House Model #14: 4B/2.5B/Garage - Four Variations - No CC or w/Torrox Arches.
Project: Sameville ~ Mid-Century Florida Housing Tract
...a part of the Sameville Housing Project 4 bedrooms - 2.5 bathrooms - garage w/laundry - patio - opt. pool - opt. yard in 4 variations - lightly furnished OR …
NOLA ~ Greek LUX: 3B/2.5B/Gar - No CC
...from my NOLA collection 3 bedrooms - 2.5 bathrooms - garage - small yard - authentic design - distinctive balcony & porches - historic architecture...
Homes of Character: House #02 - English Stucco Cottage
Project: Homes of Character, 1912
House #02 - English Stucco Cottage with 4 bedrooms, 3 bathrooms, garage, and basement. Lightly furnished & ready for you to decorate.
The TNR-7643: Modular Home ~ 4Bed/3Baths ~ Pet Ready. NoCC.
By Jacobsen Homes - built to HUD standards with 4 bedrooms - 3 bathrooms - 3-car driveway ( prepped only ) great room - family room...
Damaged Asphalt Hi-res Terrain Paints ~ Set of 4
Damaged Asphalt - in 4 versions





















