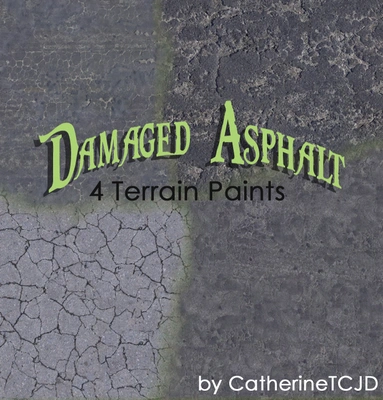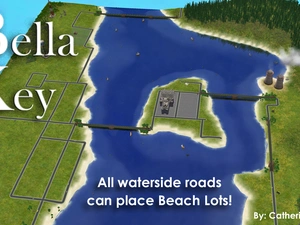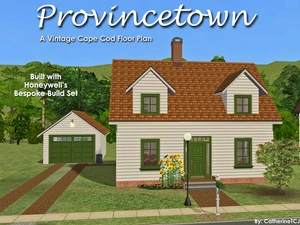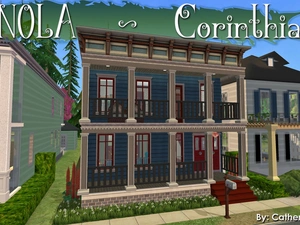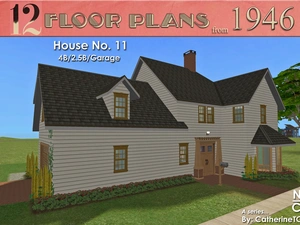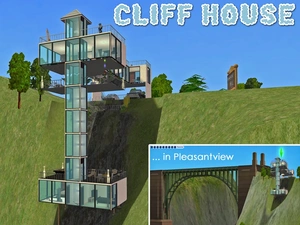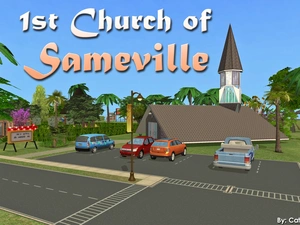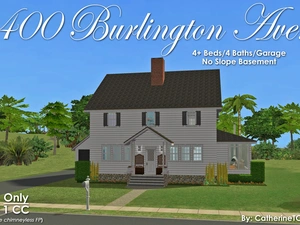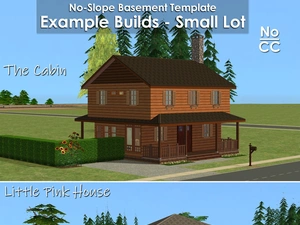Damaged Asphalt Hi-res Terrain Paints ~ Set of 4
Damaged Asphalt - in 4 versions
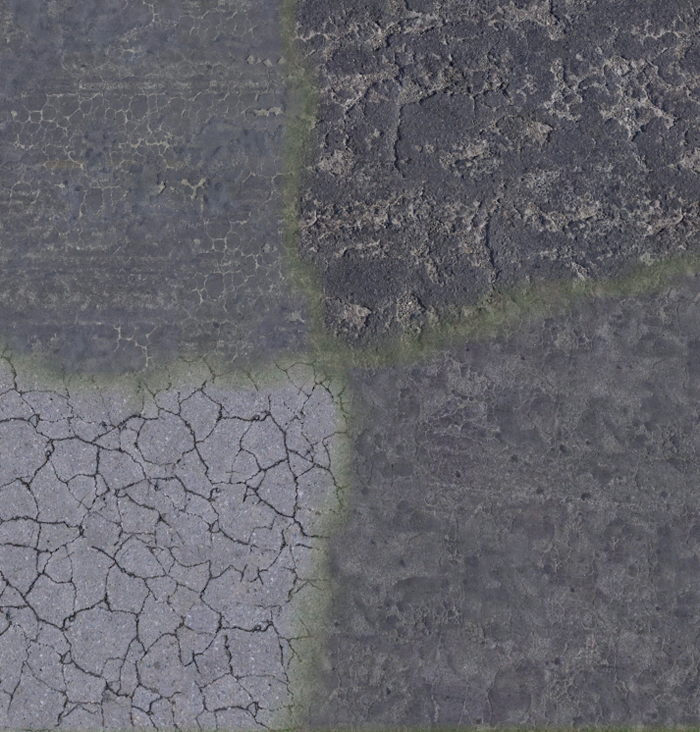
These are hi-res textures that I found on the web at CGTextures - they were free to use.
Please scroll through the pictures above to see them used in a back alley "park" lot I built in BellaDonna Cove.
A few of the furnishings shown at the back of the lot are from Sandy at ATS2 from her "Paris" set.
Additional Credits:
CGTextures
Maxis Homecrafter Plus
Photoshop
Sandy at Around The Sims 2
Other Uploads By CatherineTCJD:
Bella Key ~ A Coastal Map For You To Customize
Project: Bella - a megahood project
This relatively small map was inspired by several little towns along the Florida coast, hence the name Bella Key. ( We like to call small islands "Keys" around here. )
The Provincetown - a Bespoke Vintage Cape Cod Plan with Garage, on a 2-Step Foundation
A Vintage Cape Cod Floor Plan ...on a 2-Step Foundation. 2 bedrooms - 1 bathrooms - Carriage House garage - for a small family - large yard
NOLA ~ Corinthian: 3B/2.5B/Gar - Bespoke CC +
...from my NOLA collection 3 bedrooms - 2.5 bathrooms - garage - small yard - authentic design - distinctive balcony & porches - historic architecture...
House No. 11
Completed Project
Project: The 1946 Project
A TS2 recreation of 12 iconic floor plans from 1946. This is House #11 of 12. No CC.
Cliff House - a whole new meaning for Living on the Edge!
Dare to live ...hanging off the side of a cliff! 2 bedrooms, 2.5 bathrooms, 2-car carport, observation deck, hot tub, elevator, more!
1st Church of Sameville ~ a Community Lot
Project: Sameville ~ Mid-Century Florida Housing Tract
...a part of the Sameville Hood Project a community lot park-like grounds - church - bathrooms - lecture podium - grand piano
400 Burlington Ave ~ based on a RL Colonial house in Connecticut
An American Colonial, built with No-Slope Basement technology. 4+ bedrooms, 4 bathrooms, garage, lightly furnished & ready for you to decorate!
Two Small EXAMPLE lots, using the No-Slope Basement Templates
These are 2 example lots I built using the small 2-step foundation version of the No-Slope Basement Templates.






