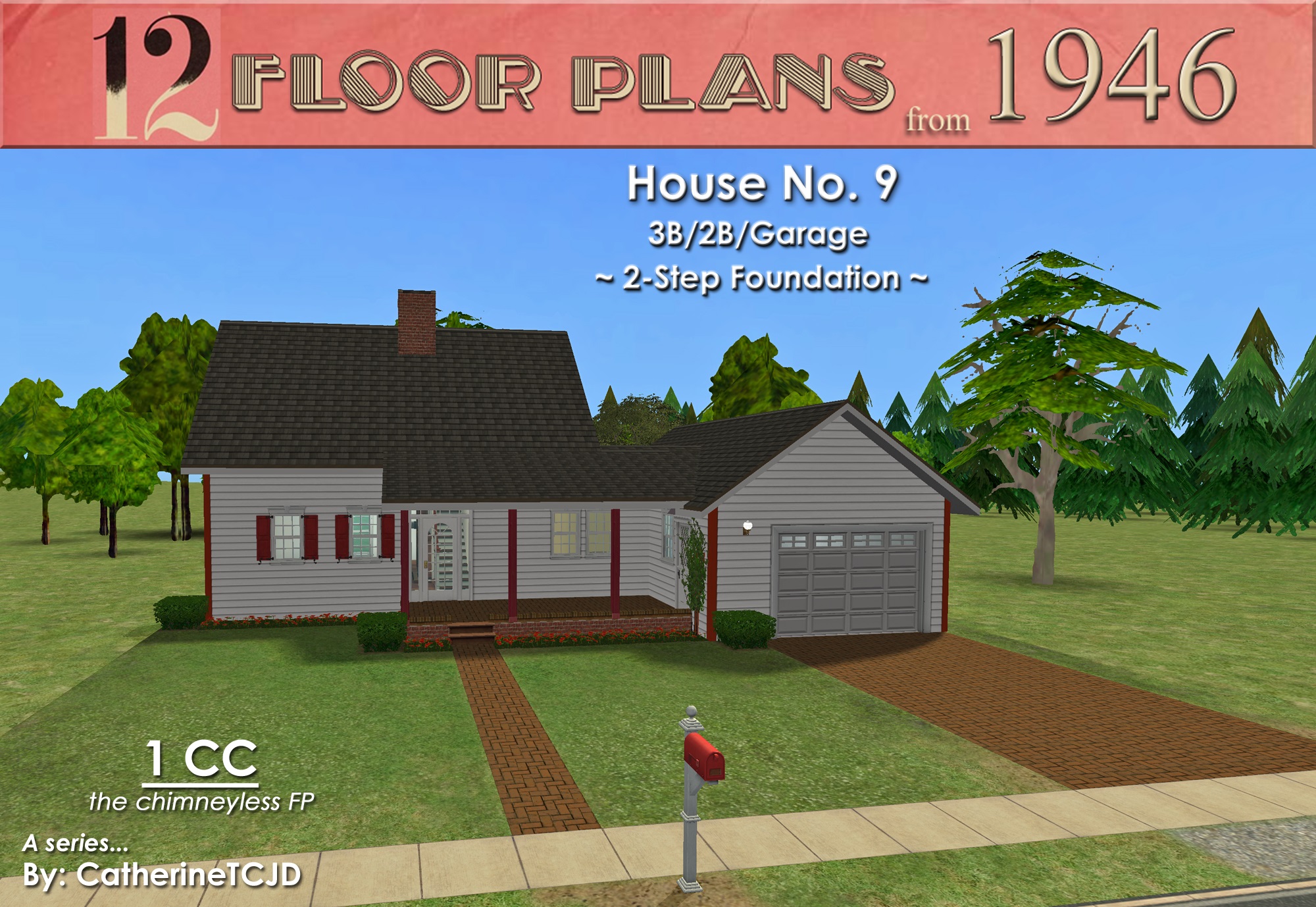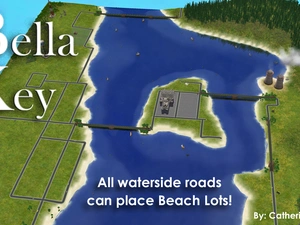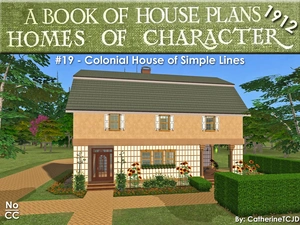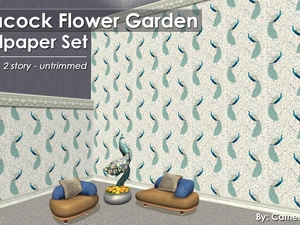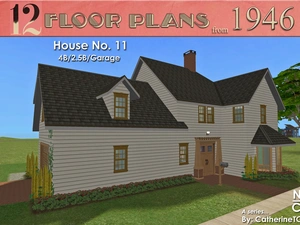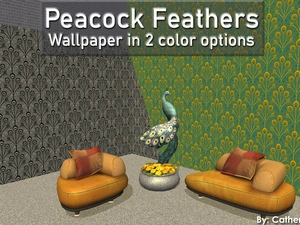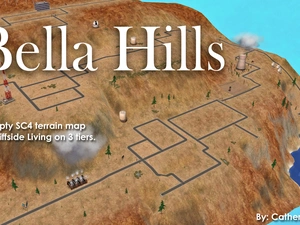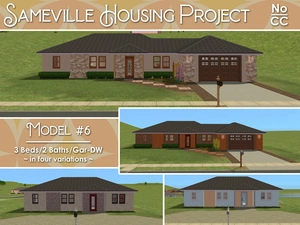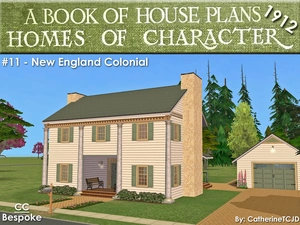House No. 9
Project: The 1946 Project
Uploaded Sept. 24, 2023, 7:18 p.m.
Updated Sept. 24, 2023, 7:18 p.m.
House No. 9
Minimally furnished - No CC
These floor plans came from this book: Popular Home's Ideas Galore : how to build, buy, modernize and decorate
Found on the Internet Archive.
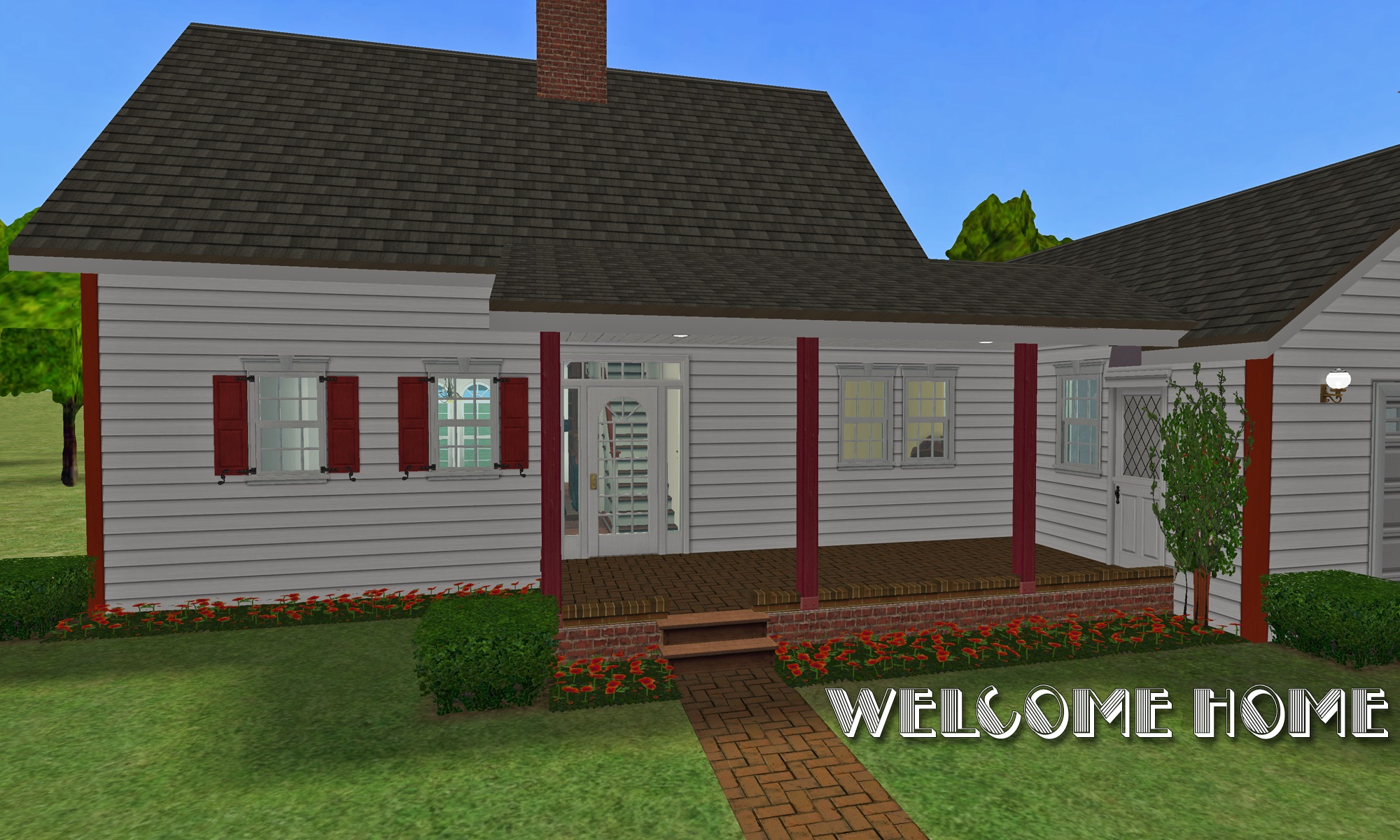
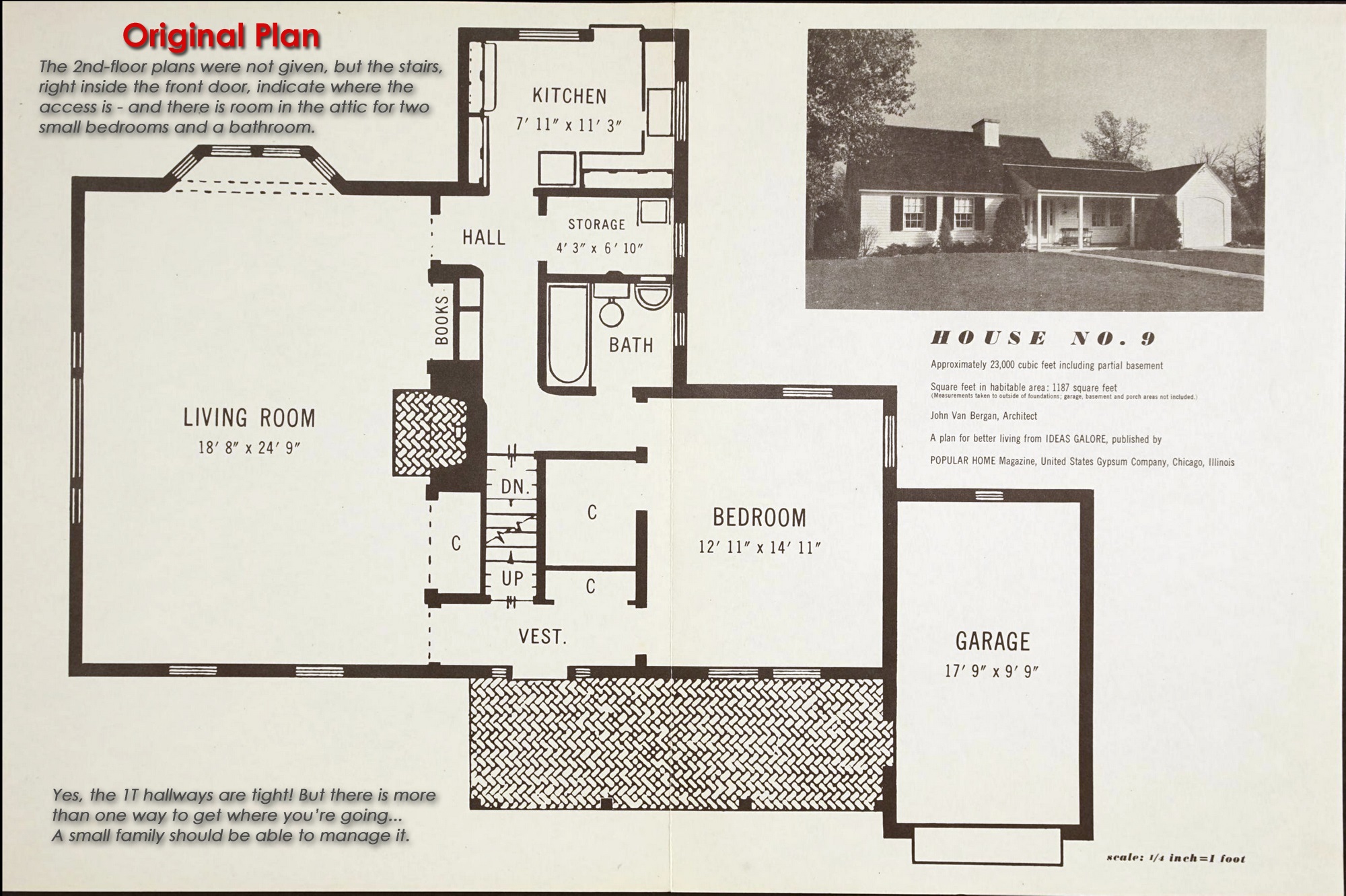
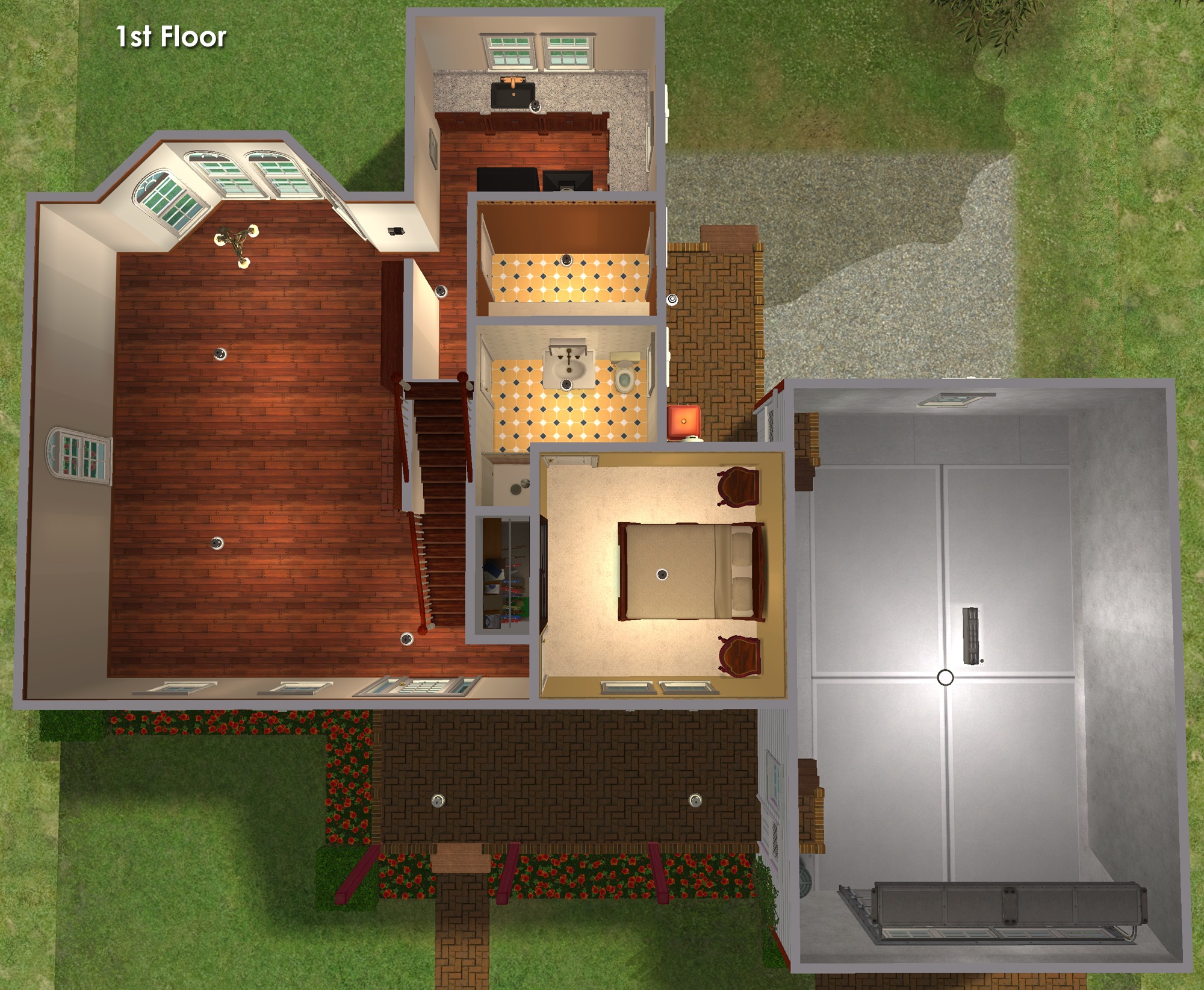
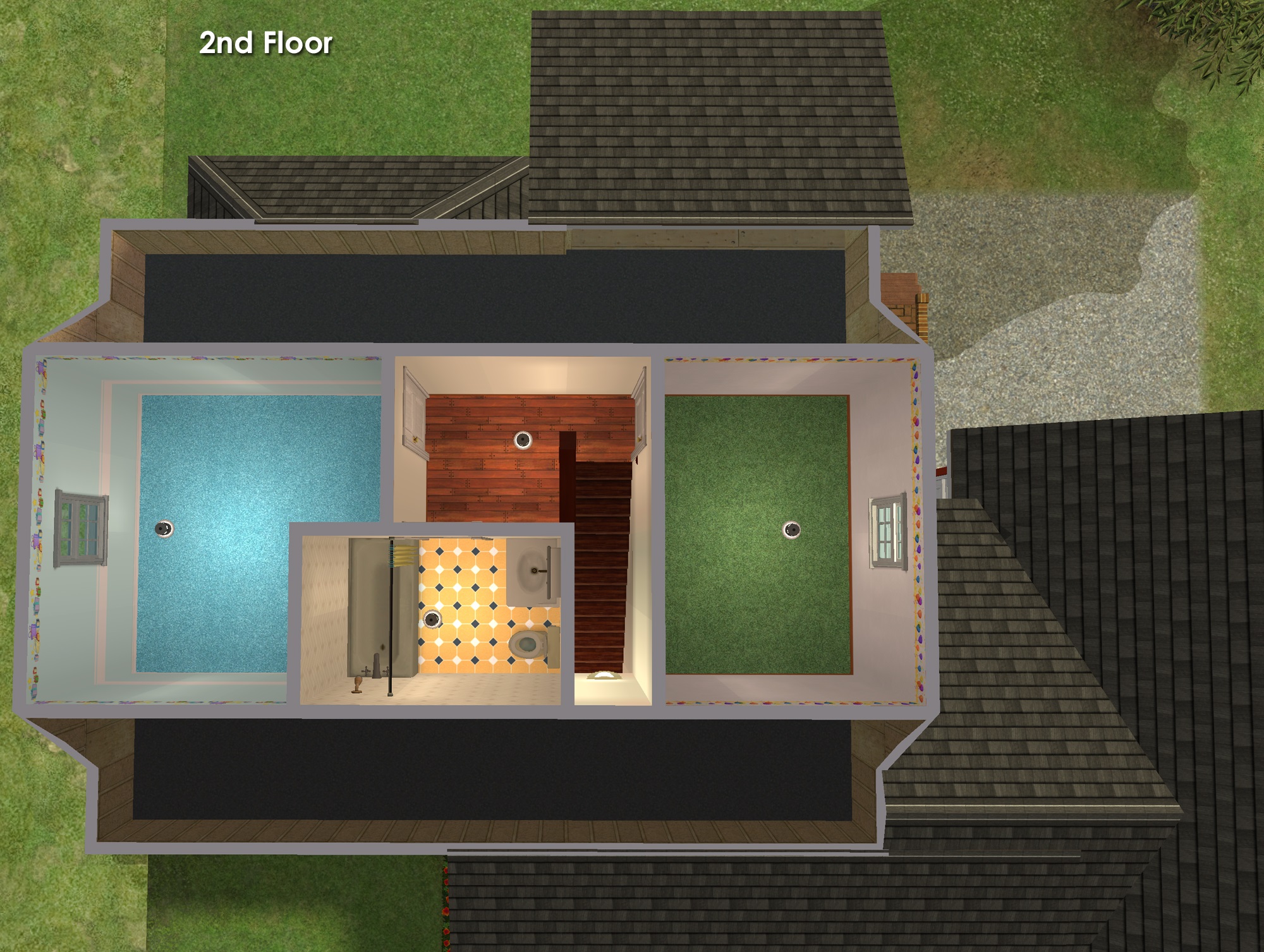
This lot is mostly UNfurnished. (Please CC-it-up once you get it in your game!). Plumbing and lighting are included. As are fire alarms, a burglar alarm, and telephone.
This is a clean copy of this house/lot; no sim has ever been here. The package has been cleaned with Mootilda's Clean Installer.
USED but NOT included:
Get this if you want the lot to look exactly as shown in the pictures.
- HL's Backless Tub/Shower.
- SophieDavid's Invisible Driveway.
And you will need Numenor's Unlevel Wall #90 - it fixes the wonky CFE'd walls around the garage door.
One Custom Content Included - Mia86's Chimneyless Colonial Fireplace.
Lot Size: 20X40
Lot Price: $48,148
Other Uploads By CatherineTCJD:
Bella Key ~ A Coastal Map For You To Customize
Project: Bella - a megahood project
by CatherineTCJD
This relatively small map was inspired by several little towns along the Florida coast, hence the name Bella Key. ( We like to call small islands "Keys" around here. )
Homes of Character: House #19 - Colonial House of Simple Lines
Project: Homes of Character, 1912
by CatherineTCJD
House #19 - Colonial House of Simple Lines with 5 bedrooms, 3.5 bathrooms, garage, livable attic, porch, and patio on a 2-Step Foundation. Lightly furnished & ready for you to decorate.
Peacock Flower Garden Wallpaper: 1 and 2-story Walls - a set of 4 walls
by CatherineTCJD
A delicate tracery of vines... with a flock of peacocks perched on the branches in regal splendor.
House No. 11
Completed Project
Project: The 1946 Project
by CatherineTCJD
A TS2 recreation of 12 iconic floor plans from 1946. This is House #11 of 12. No CC.
Peacock Feathers Wallpaper - in 2 color options
by CatherineTCJD
Just some simple wallpapers I needed... so I thought I'd share!
Bella Hills ~ a terraced customizable terrain map
Project: Bella - a megahood project
by CatherineTCJD
This terraced map has three distinct tiers - 3 different altitudes/elevations for your sims to explore.
Sameville ~ House Model #6: 3B/2B/Gar-or-CircleDrive - No CC - Four variations.
Project: Sameville ~ Mid-Century Florida Housing Tract
by CatherineTCJD
...a part of the Sameville Housing Project 3 bedrooms - 2 bathrooms - garage/circle-drive - optional pool in 4 variations - lightly furnished & unfurnished - ready for you to decorate
Homes of Character: House #11 - New England Colonial
Project: Homes of Character, 1912
by CatherineTCJD
House #11 - New England Colonial with 4 bedrooms, 2.5 bathrooms, garage, and driveway, on a 2-Step Foundation. Lightly furnished & ready for you to decorate.
