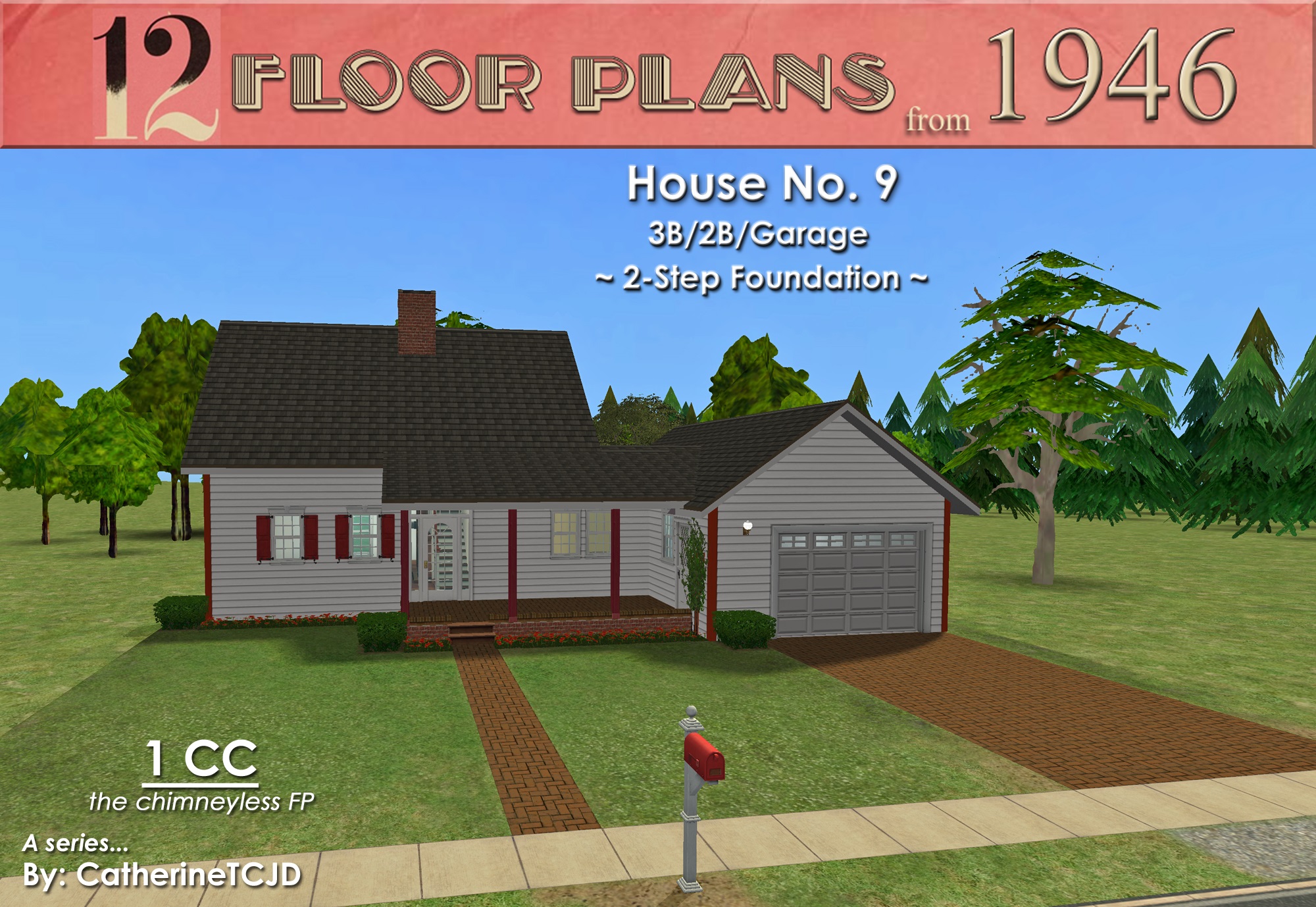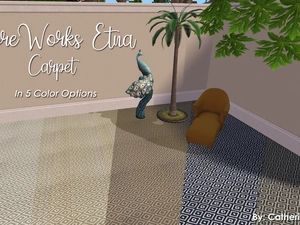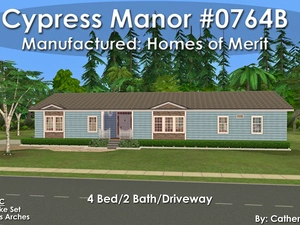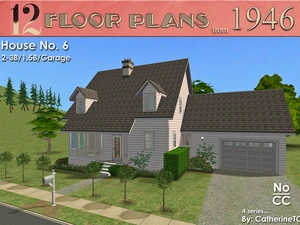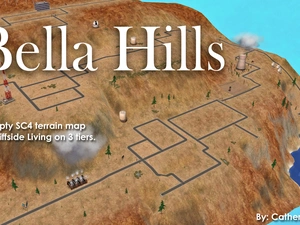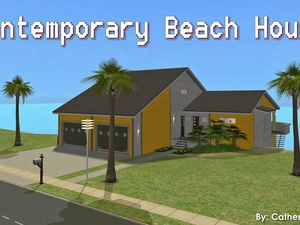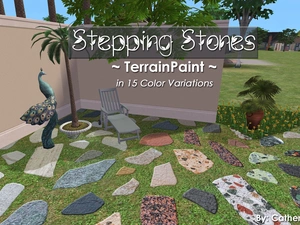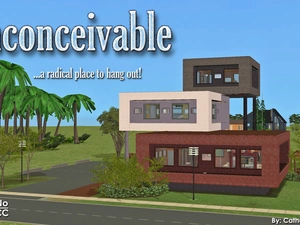House No. 9
Project: The 1946 Project
Uploaded Sept. 24, 2023, 7:18 p.m.
Updated Sept. 24, 2023, 7:18 p.m.
House No. 9
Minimally furnished - No CC
These floor plans came from this book: Popular Home's Ideas Galore : how to build, buy, modernize and decorate
Found on the Internet Archive.
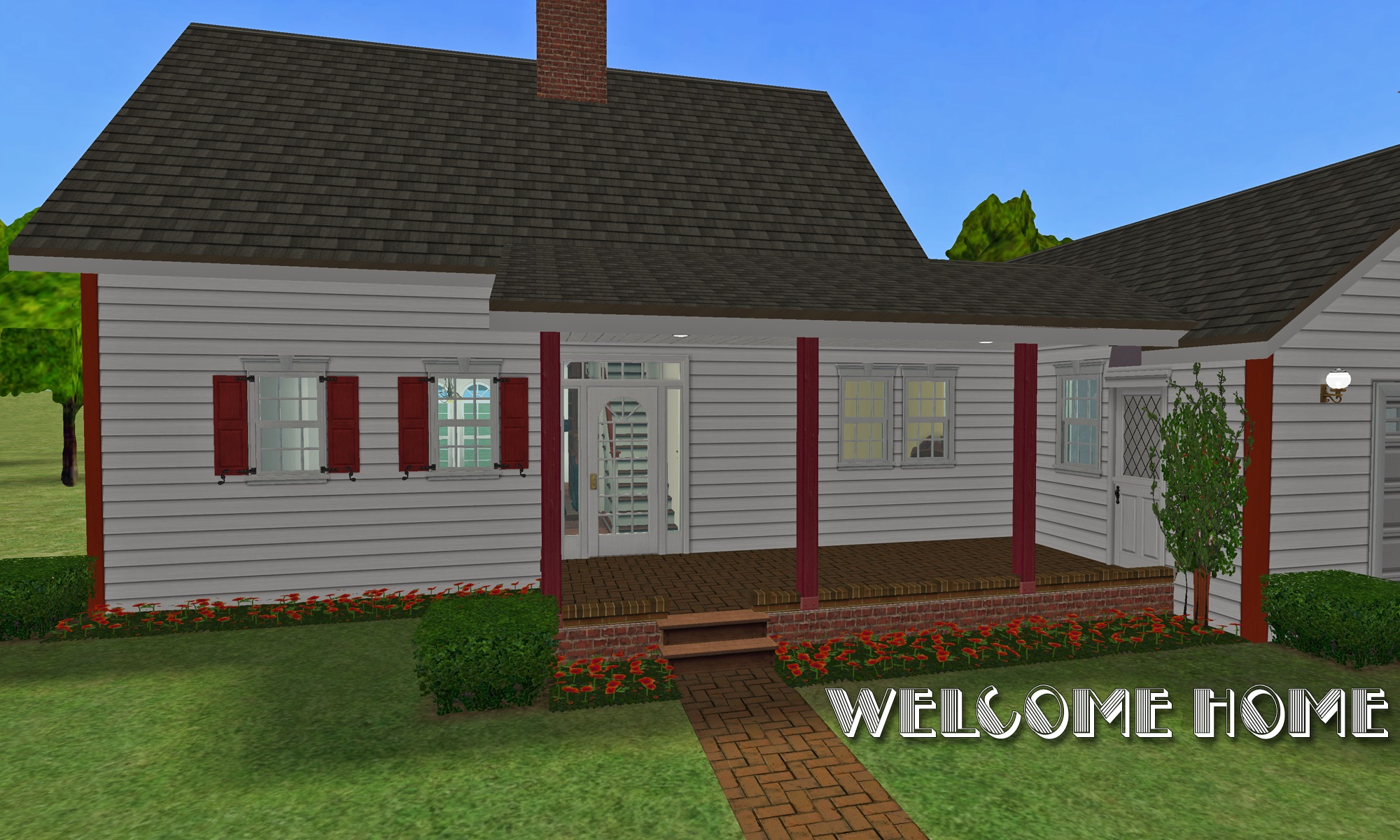
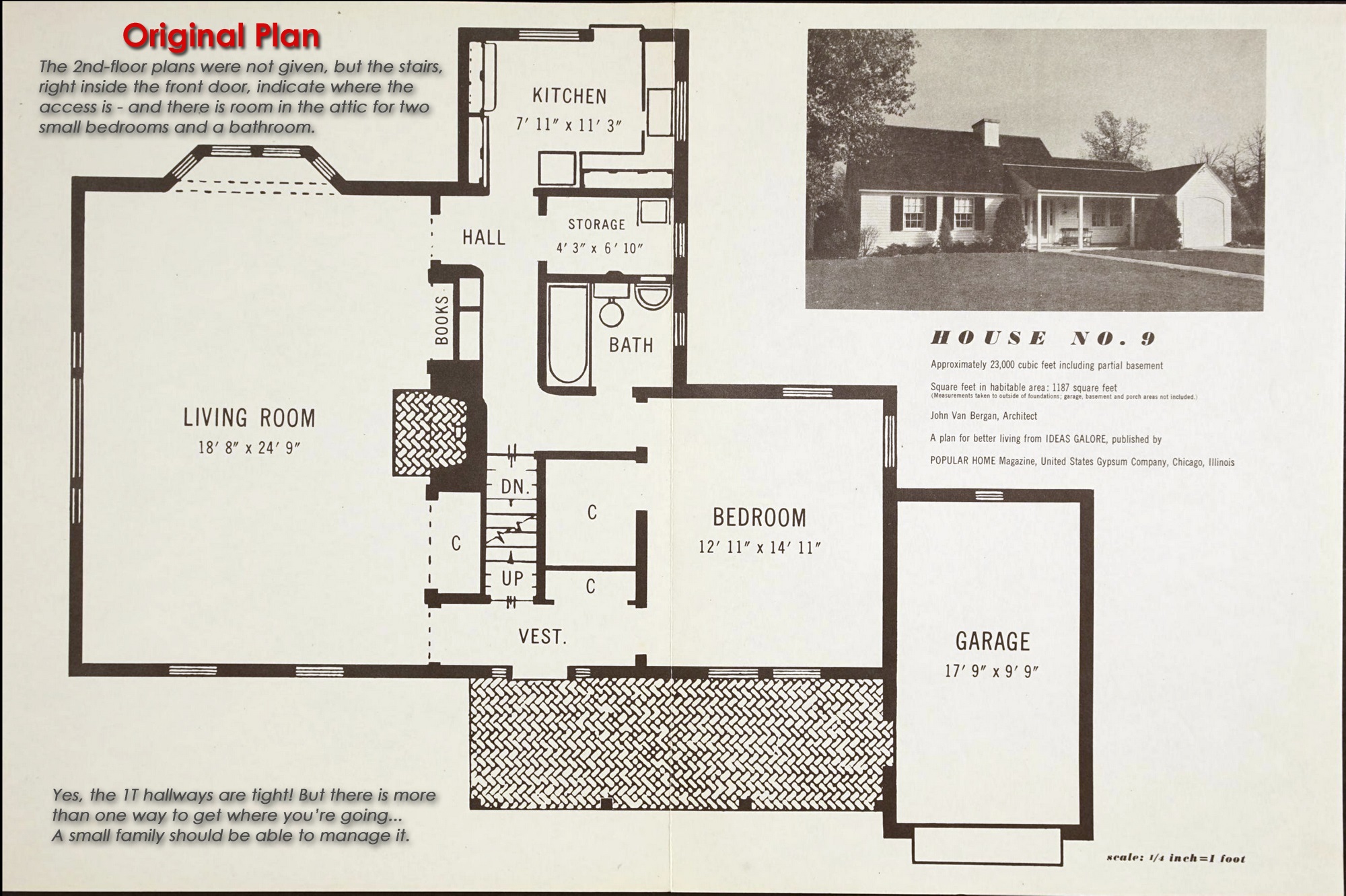
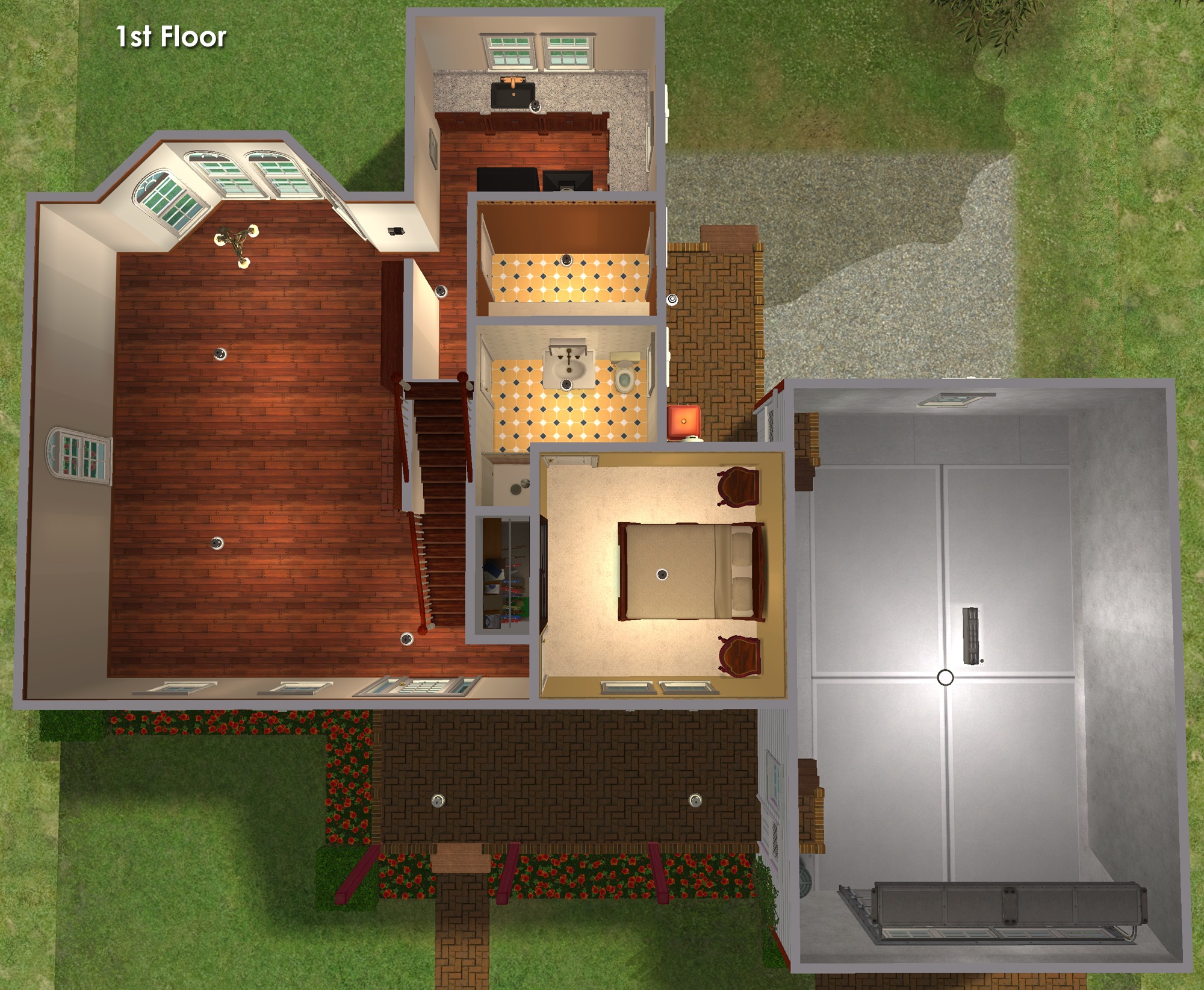
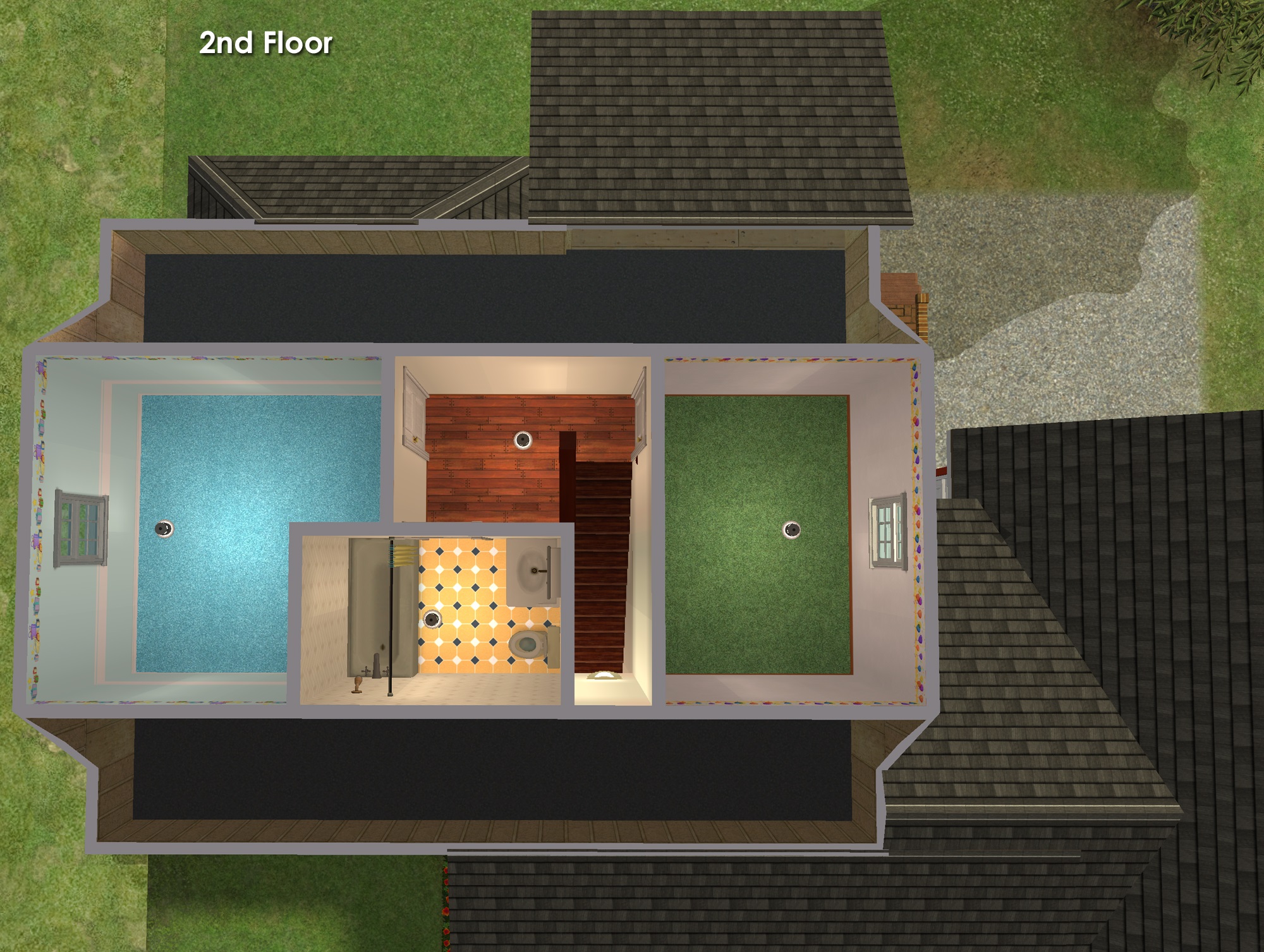
This lot is mostly UNfurnished. (Please CC-it-up once you get it in your game!). Plumbing and lighting are included. As are fire alarms, a burglar alarm, and telephone.
This is a clean copy of this house/lot; no sim has ever been here. The package has been cleaned with Mootilda's Clean Installer.
USED but NOT included:
Get this if you want the lot to look exactly as shown in the pictures.
- HL's Backless Tub/Shower.
- SophieDavid's Invisible Driveway.
And you will need Numenor's Unlevel Wall #90 - it fixes the wonky CFE'd walls around the garage door.
One Custom Content Included - Mia86's Chimneyless Colonial Fireplace.
Lot Size: 20X40
Lot Price: $48,148
Other Uploads By CatherineTCJD:
FibreWorks Etna Carpets ~ in 5 Colors Options
by CatherineTCJD
These carpets were created for TS2 by CatherineTCJD of Sims Virtual Realty and MTS.
Cypress Manor: Manufactured Home with 4Beds and 2 Baths. Pet Ready.
by CatherineTCJD
Built to HUD standards: elegant arches - family room - back porch/deck - pet ready - large yard
1980's Expansive Contemporary - a split-level CORNER lot on a 2-Step Foundation
by CatherineTCJD
...a part of The 80's Called series 4 bedrooms - 2 bathrooms - oversized garage - sunken patio this is a CORNER lot with a 2-Step Foundation, lightly furnished & ready for you to decorate.
House No. 6
Completed Project
Project: The 1946 Project
by CatherineTCJD
A TS2 recreation of 12 iconic floor plans from 1946. This is House #6 of 12. No CC.
Bella Hills ~ a terraced customizable terrain map
Project: Bella - a megahood project
by CatherineTCJD
This terraced map has three distinct tiers - 3 different altitudes/elevations for your sims to explore.
1980's Contemporary Beach House: 3B/3.5B/2-car Garage with Multiple Decks
by CatherineTCJD
...a part of The 80's Called series with 3 bedrooms, 3.5 bathrooms, 2-car garage, multiple decks, and a hidden hobby room. UNfurnished & ready for you to decorate.
Stepping Stones ~ TerrainPaint in 15 Color Variations
by CatherineTCJD
"Stepping Stone" TP in a variety of 15 stone (color) options.
Inconceivable ~ a community date-night type place to hang out.
by CatherineTCJD
A community lot ~ great for dates and to just hang out art gallery - gift shop - coffee shop - lounge - chess - picnic grills - water garden. No CC!
