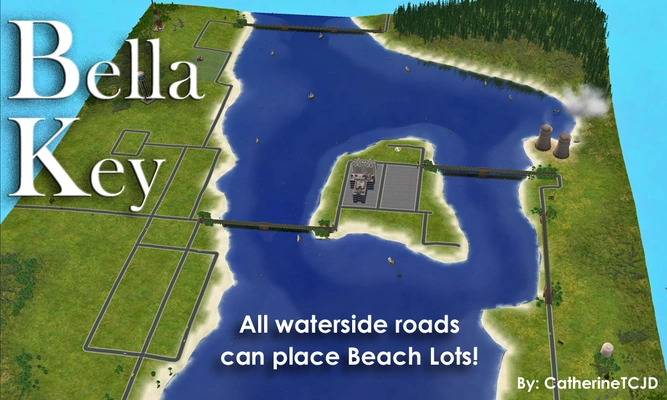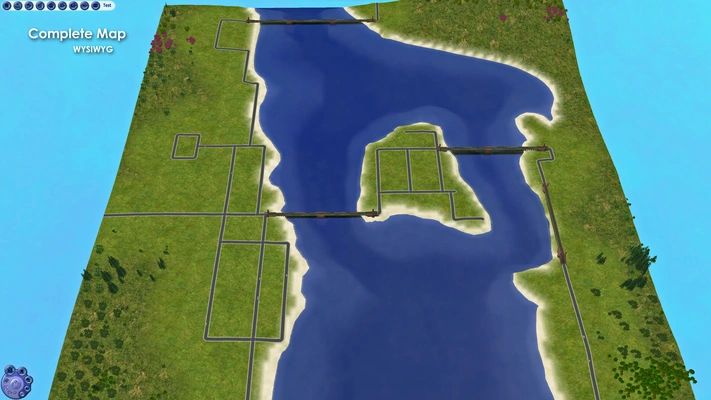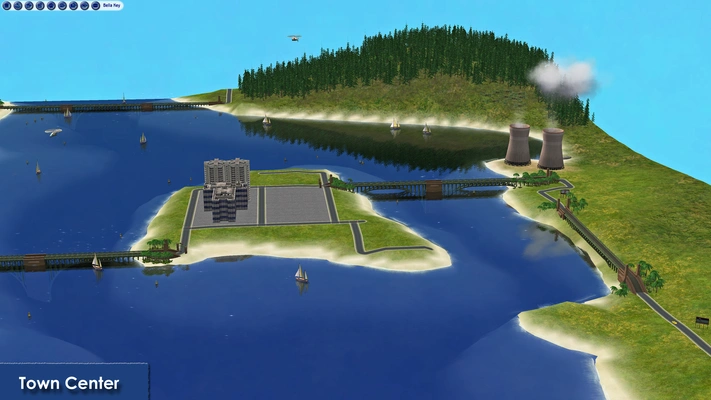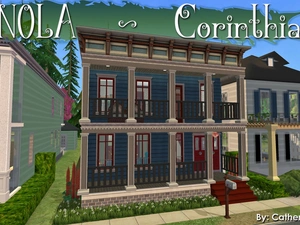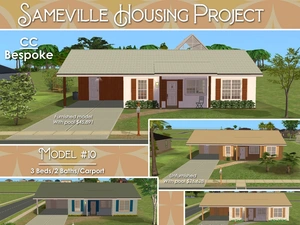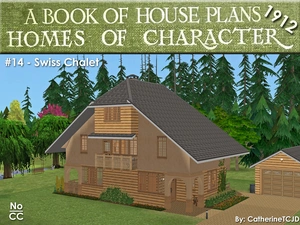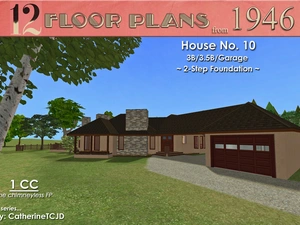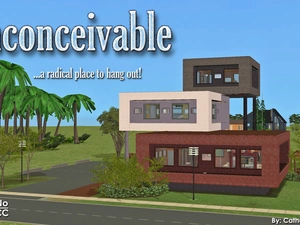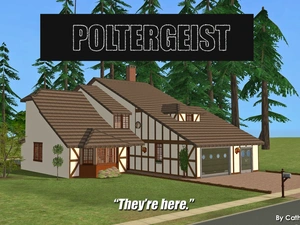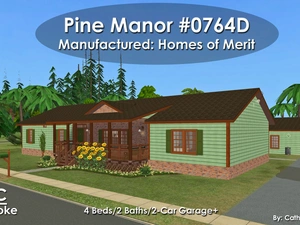Bella Key ~ A Coastal Map For You To Customize
Project: Bella - a megahood project
Uploaded Aug. 6, 2023, 1:14 p.m.
Updated Sept. 23, 2023, 12:42 p.m.
This relatively small map was inspired by several little towns along the Florida coast, hence the name Bella Key.
(We like to call small islands "Keys" around here.) ;)
This map is designed to work best with smaller lot sizes - like 3X3 or smaller, lots.
I made sure that beach lots will place easily along all of the water-side roads (of which there are a LOT!)
There are three distinct sections to this map - of course you can designate them however you'd like, but this is how I see them working:
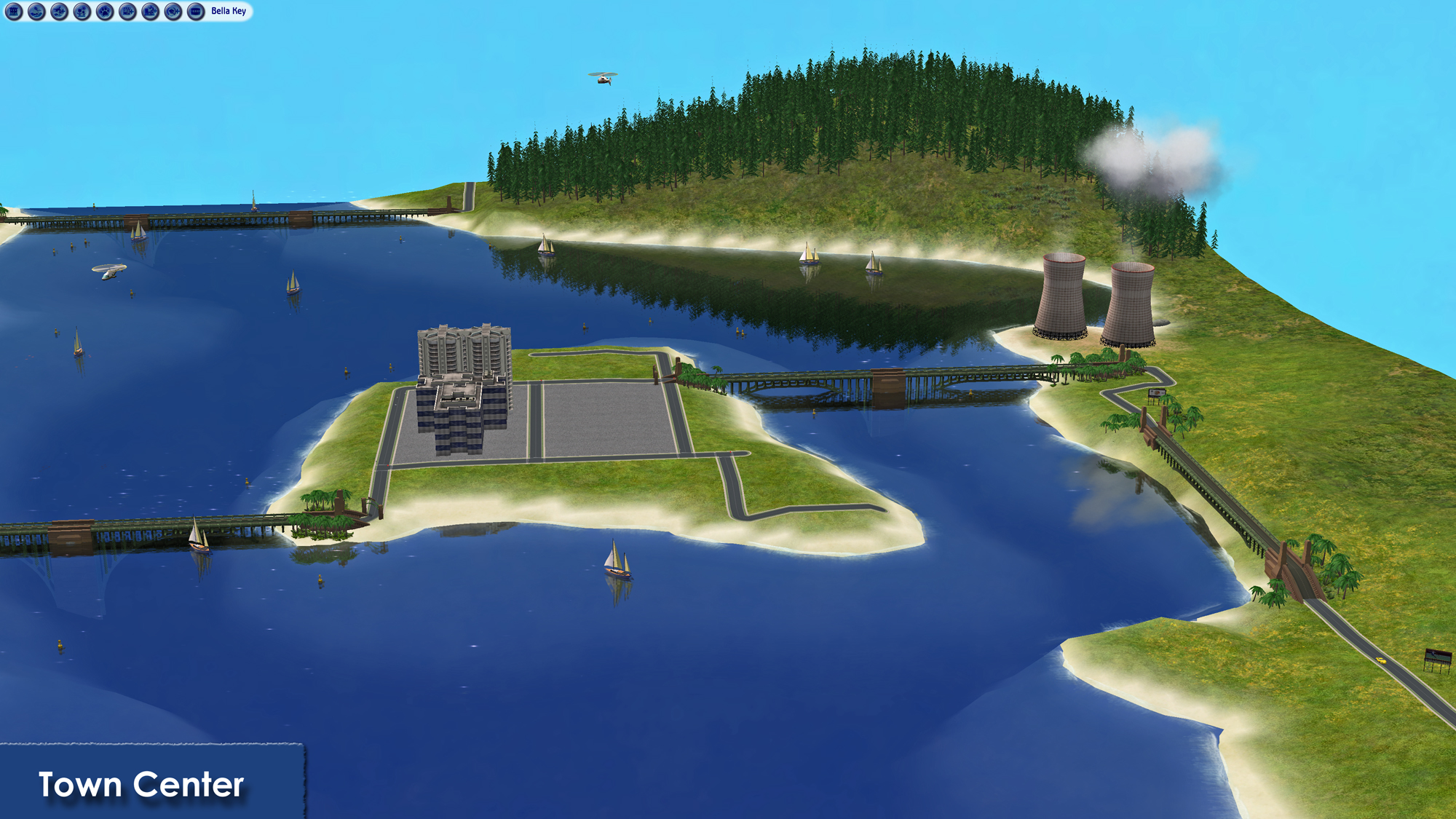
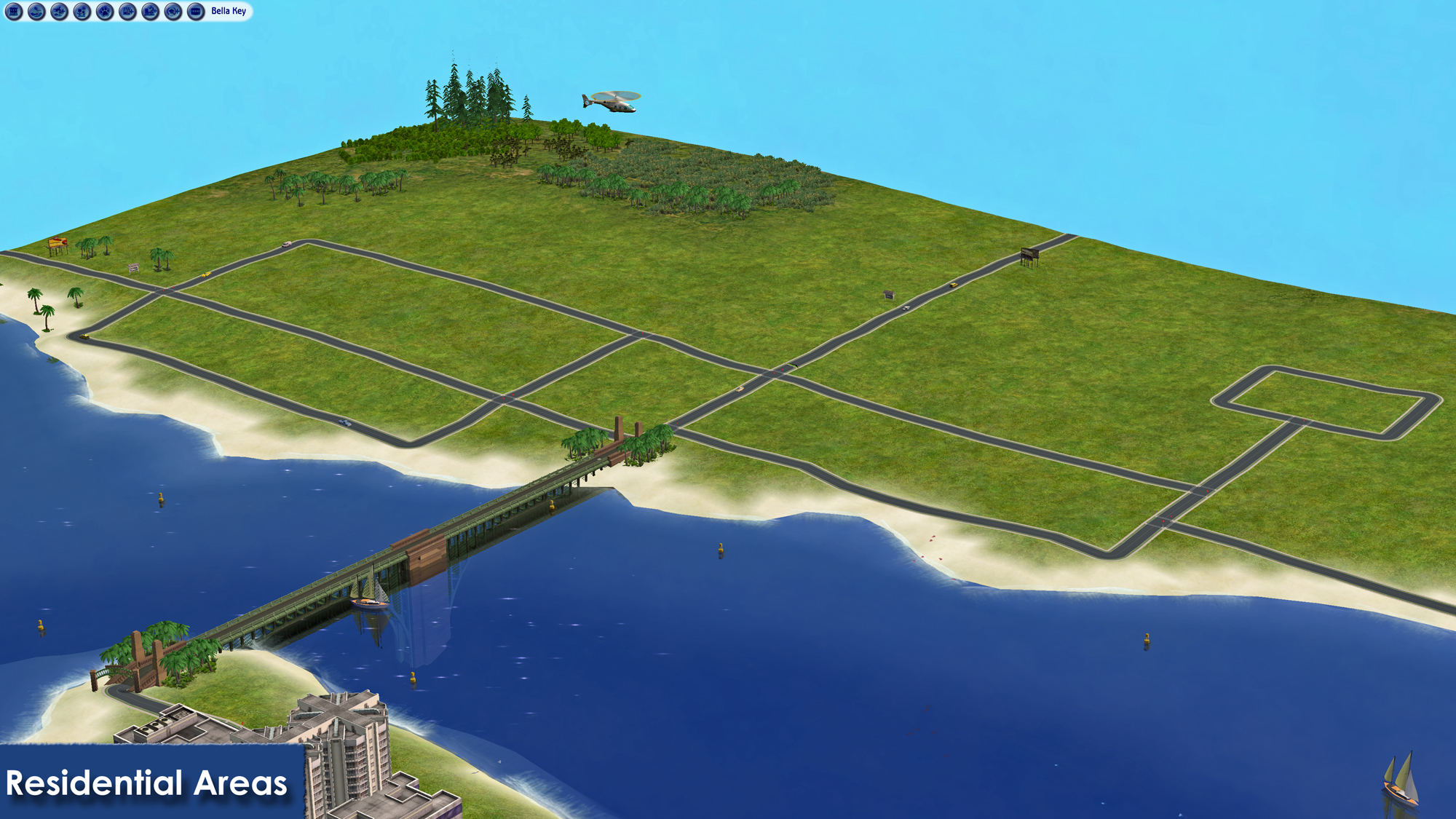
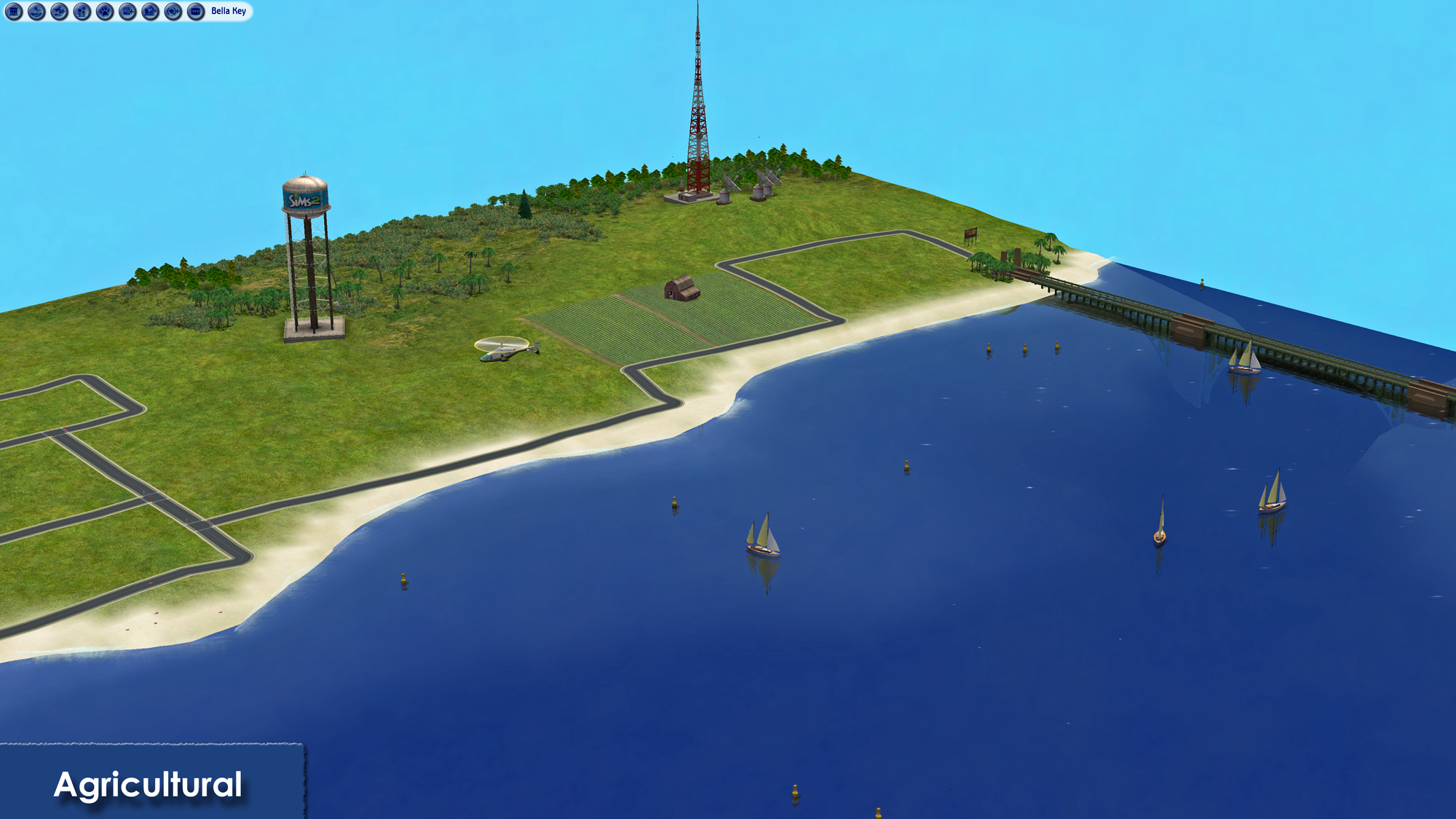
If you'd like to use this map for a subhood or university, please follow Mootilda's guide - Tutorial: How to Create a Custom Subhood Templatelink.
I recommend using a camera mod for this map. I use Gunmod's Camera Mod here on MTS.
Other Uploads By CatherineTCJD:
NOLA ~ Corinthian: 3B/2.5B/Gar - Bespoke CC +
...from my NOLA collection 3 bedrooms - 2.5 bathrooms - garage - small yard - authentic design - distinctive balcony & porches - historic architecture...
Sameville ~ House Model #10: 3B/2B/Carport - Four Variations, one a STARTER
Project: Sameville ~ Mid-Century Florida Housing Tract
...a part of the Sameville Housing Project 3 bedrooms - 2 bathrooms - carport - large yard with pool, OR starter priced in 4 variations - ready for you to …
Homes of Character: House #14 - Swiss Chalet
Project: Homes of Character, 1912
House #14 - Swiss Chalet with 4 bedrooms, 2 bathrooms, garage, and a large yard. Lightly furnished & ready for you to decorate.
House No. 10
Completed Project
Project: The 1946 Project
A TS2 recreation of 12 iconic floor plans from 1946. This is House #10 of 12. No CC.
"Not So Boho" Maxis Matching Add-On Panels
The panels are extracted from ApartmentLife ( you will need that EP if you want the matching panels. )
Inconceivable ~ a community date-night type place to hang out.
A community lot ~ great for dates and to just hang out art gallery - gift shop - coffee shop - lounge - chess - picnic grills - water garden. …
Poltergeist House - 3B/3B/Gar/Pool - No CC - No graves were disturbed... Mwa-ha-ha-ha-ha!
Poltergeist House From the 1982 movie, 3+ bedrooms - 3 bathrooms - garage - pool w/hot tub. Lightly furnished & ready for you to decorate. No CC.
Pine Manor #0764D: Manufactured Home by Homes of Merit ~ 4Bed/2Bath/6Cars. Pet Ready.
Built to HUD standards: 4 bedrooms (one is a nursery) - 2 bathrooms - 2-car garage - 4-car driveway...










