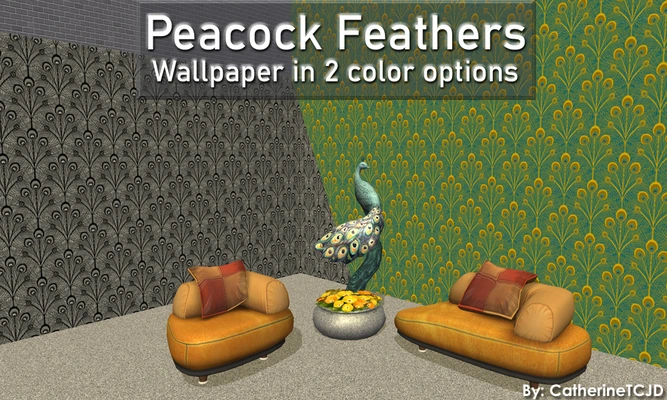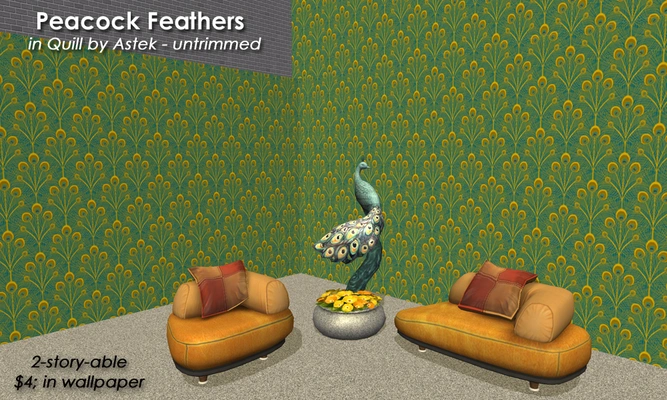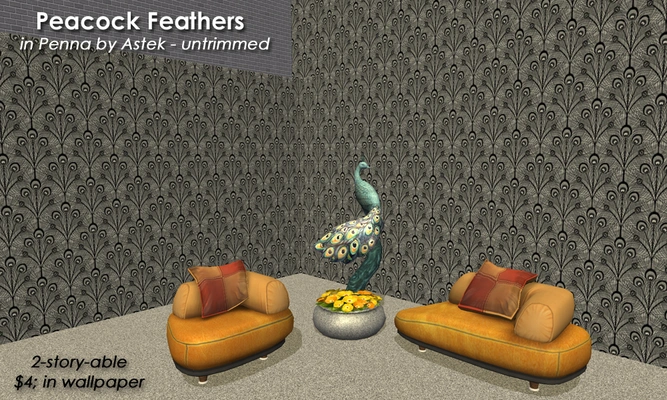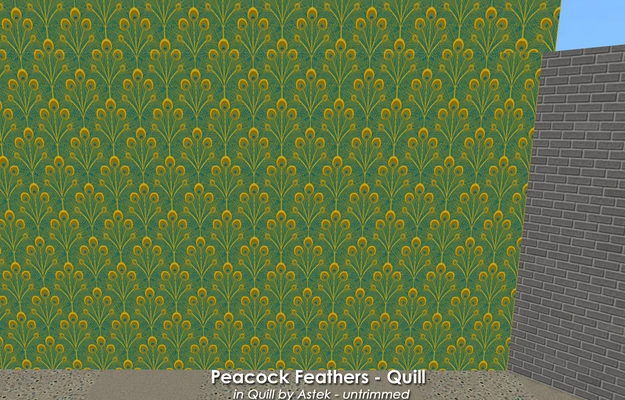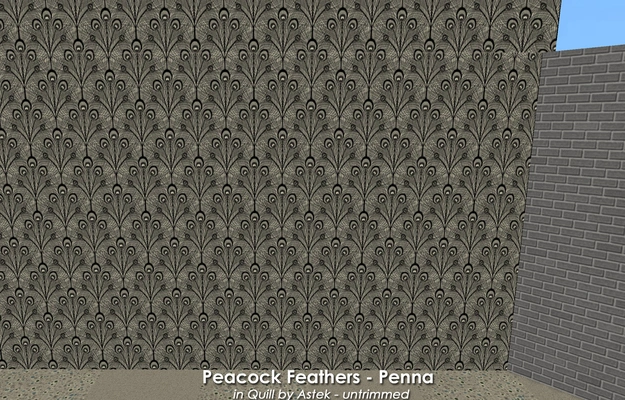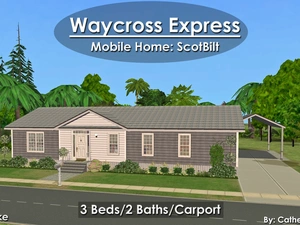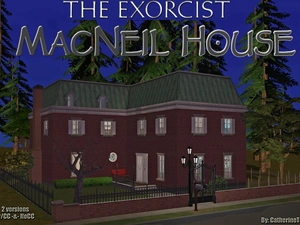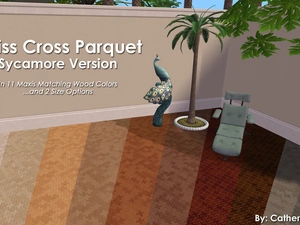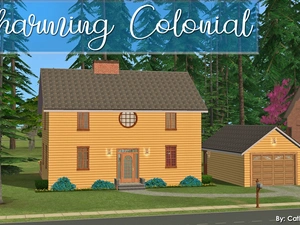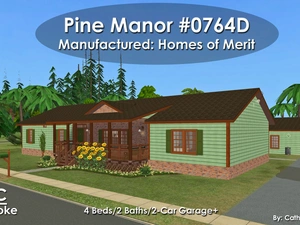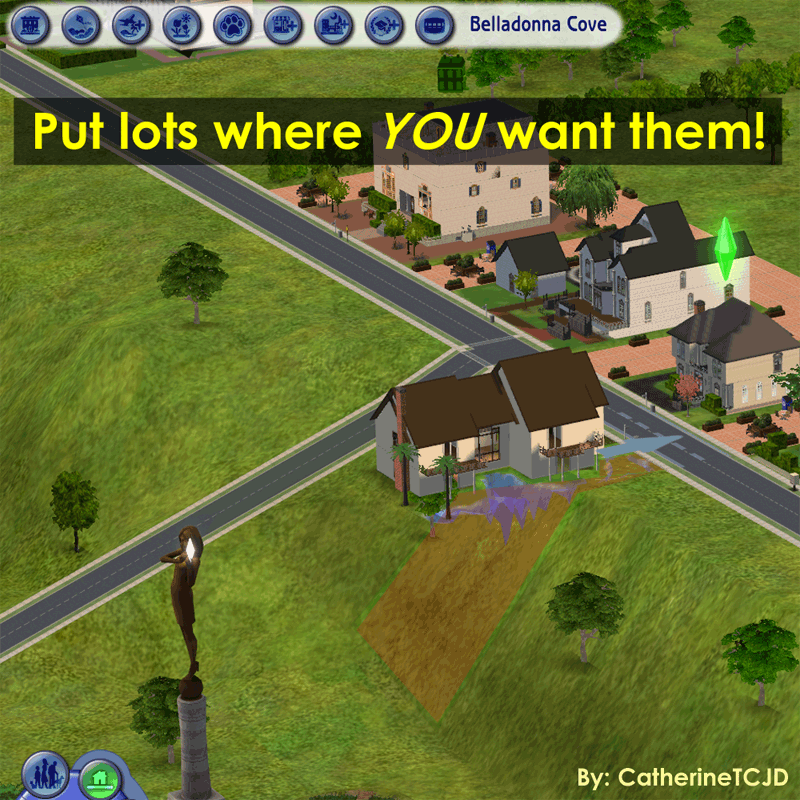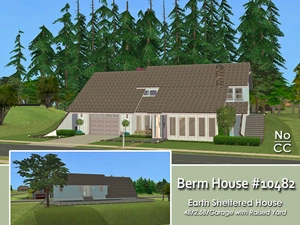Peacock Feathers Wallpaper - in 2 color options
Uploaded Aug. 12, 2023, 11:52 p.m.
Updated Aug. 13, 2023, 12:44 p.m.
Peacock Feathers Wallpaper
- in 2 color options -
Just some simple wallpapers I needed... so I thought I'd share! The design is from linkAstek Home. These walls are available in 'Quill'/green or 'Penna'/black. They are untrimmed, 2-story-able, and found in the 'wallpaper' category for $4.
Other Uploads By CatherineTCJD:
Waycross Express: Manufactured Home by ScotBilt ~ 3Bed/2Bath/Carport. Pet Ready. Bespoke CC.
...built to HUD standards with 3 bedrooms - 2 bathrooms - carport - back deck - Modern design - luxurious master suite - great room...
The Exorcist: The MacNeil House - 2 versions, w/CC and NoCC.
The MacNeil House From the 1973 movie, The Exorcist. 5 bedrooms - 5.5 bathrooms - attic - basement with a No-Slope Basement on a 2-Step Foundation.
Swiss Cross Parquet Floors: Sycamore Version ~ in 11 Maxis Matching Woods and 2 Sizes
11 Maxis-Matching "Swiss Cross: Sycamore" parquet floors, in 2 size options.
Charming Colonial - 4B/2.5B/Garage on a 2-Step Foundation
This Charming Colonial is built with a 2-Step Foundation, and features 4 bedrooms, 2.5 bathrooms, and a garage. It is lightly furnished & ready for you to decorate.
Pine Manor #0764D: Manufactured Home by Homes of Merit ~ 4Bed/2Bath/6Cars. Pet Ready.
Built to HUD standards: 4 bedrooms (one is a nursery) - 2 bathrooms - 2-car garage - 4-car driveway...
Coastal House - on a raised foundation: 3B/2.5B/Carport with large yard
MidCentury Plan 73947 on a raised foundation, with 3 bedrooms - 2.5 bathrooms - carport - narrow lot - front porch - back porch - pet friendly...
Max Slope Value Mod - allows you to build/place lots on slopes
Do you want to place lots where you want them? Regardless of a steep slope? Then this trick is for you!
Berm House #10482: 4B/2.5B/Garage with Raised Yard. No CC.
...a part of The 80's Called series 4 bedrooms - 2.5 bathrooms - garage - patio - raised yard, This is an Earth-sheltered, bermed lot. Lightly furnished & ready for …





