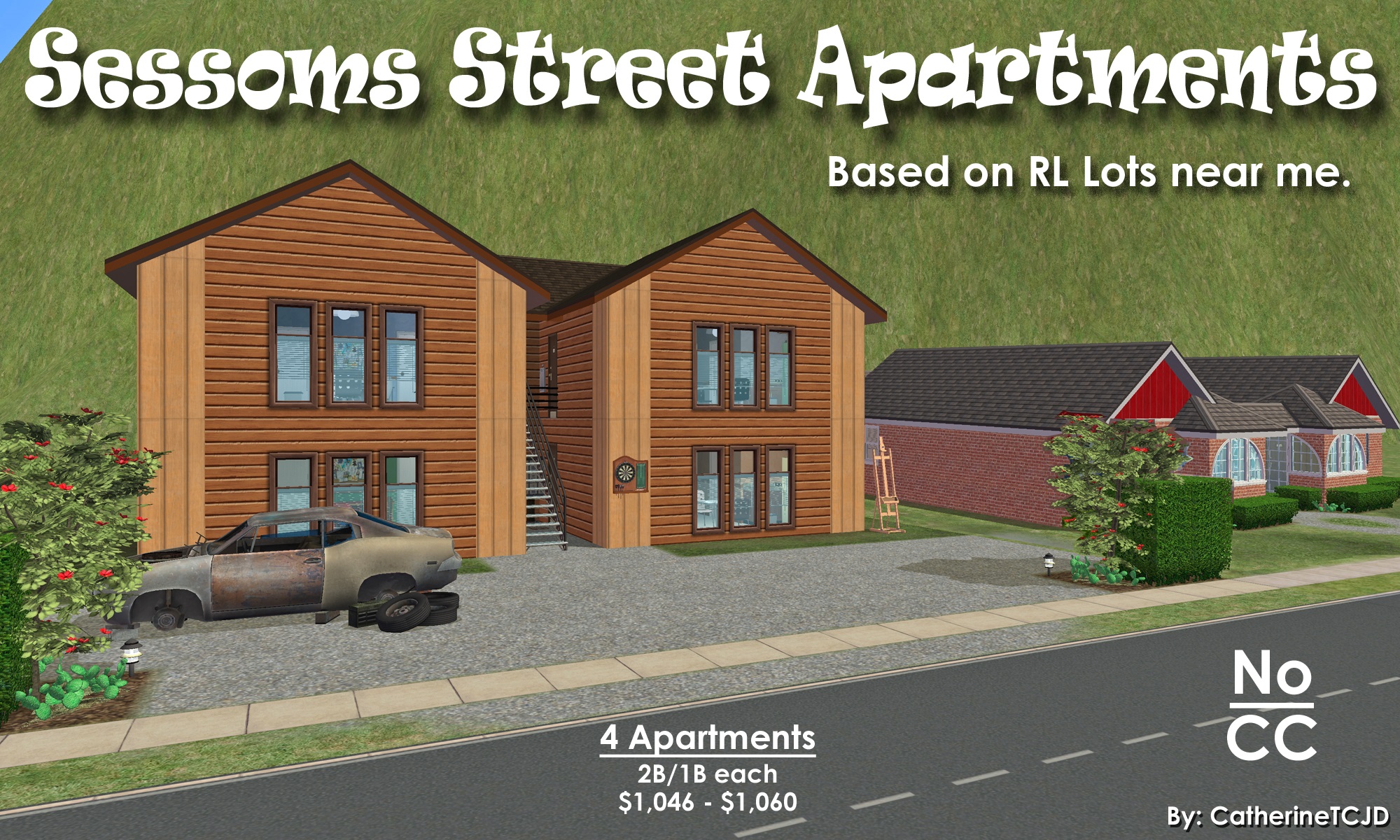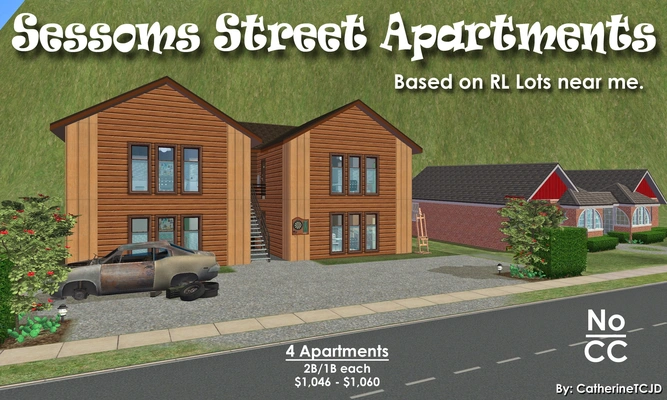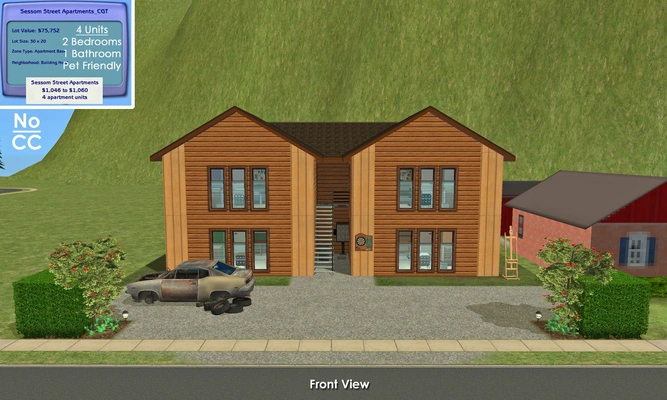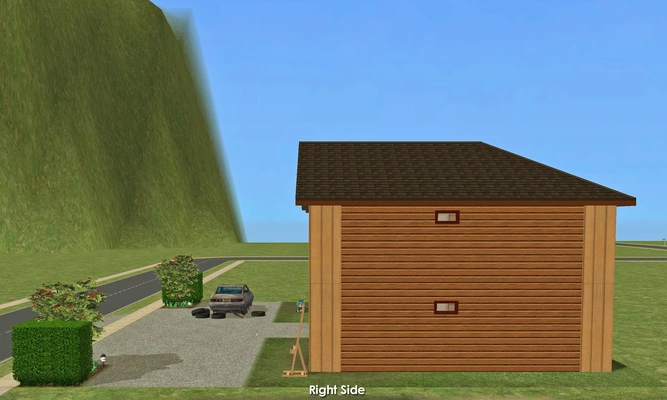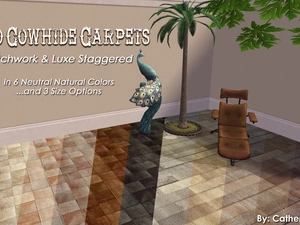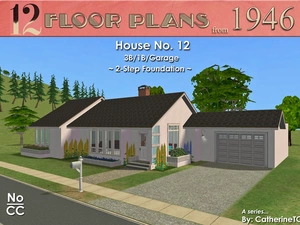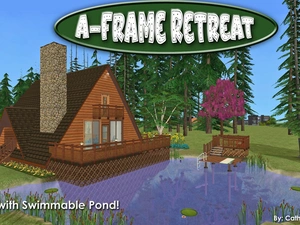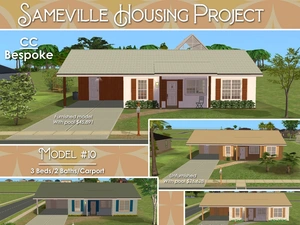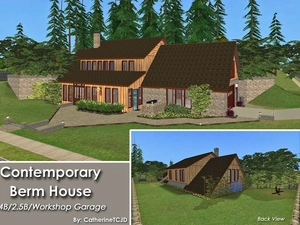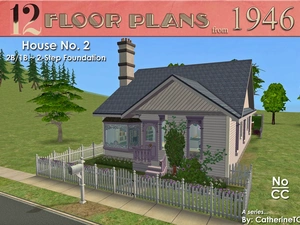Sessoms Street Apartments: Four Cheap 2-Bedroom Apartments
Uploaded Aug. 24, 2023, 2:33 p.m.
Updated Aug. 24, 2023, 2:33 p.m.
Sessoms Street Apartments
Four Cheap 2-Bedroom Apartments
2 bedrooms - 1 bathrooms - pets accepted
common amenities - shared driveway -
No CC
These apartments - and the Duplex next door - are from my little RL home-town. I drive by them all the time! The other day I noticed they were for sale and finally made myself sit down and 'sim' them.
I built them from memory (without referring to their RL images) ...and I gussied them up a bit. Especially their roofs. They should both have much plainer roofs. Hubs has always said I wear rose-colored glasses, maybe this is the proof?
Anyway, I like how they turned out - I hope you do too!
I think this one would work equally well for a small family or for roommates.
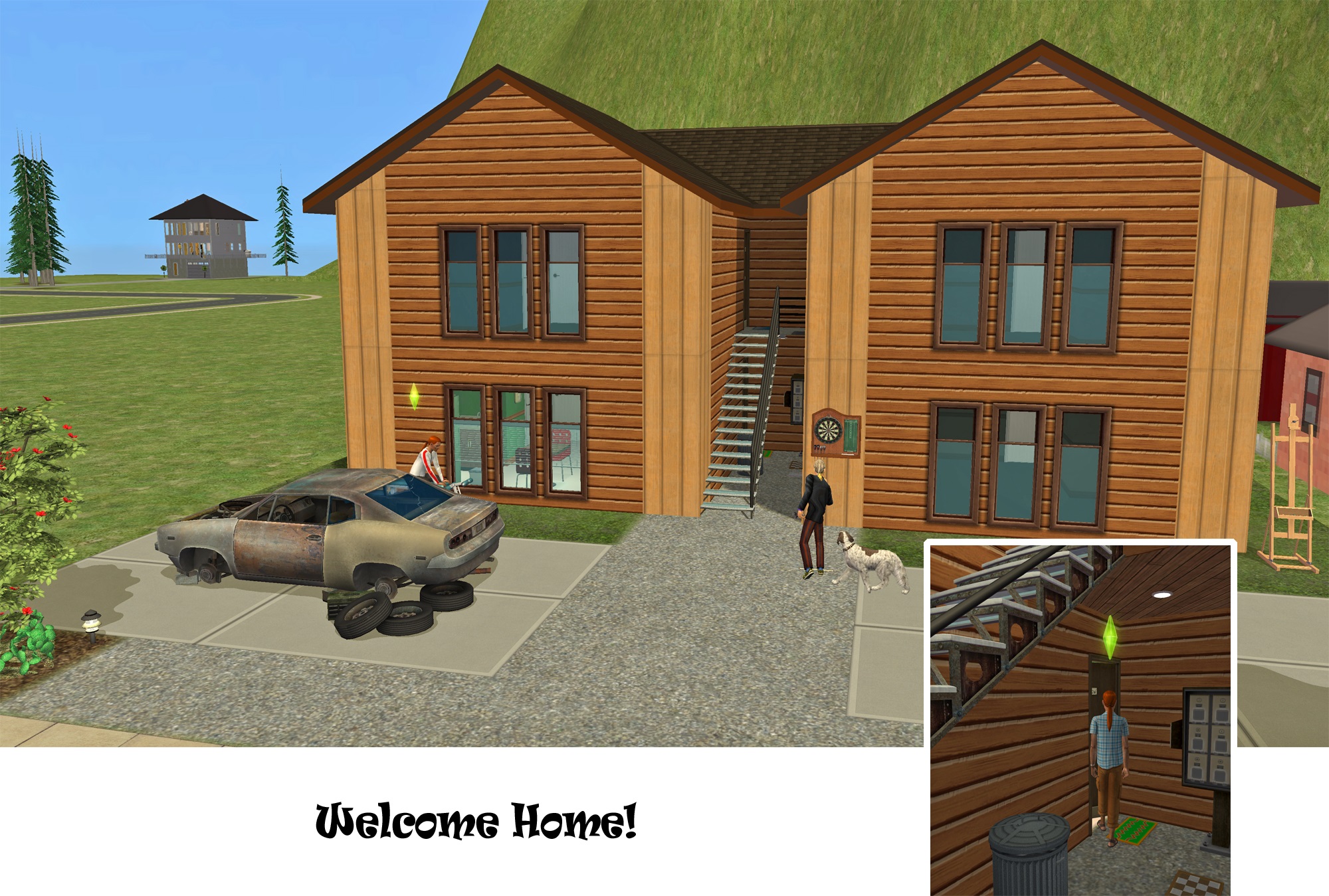
Common amenities include the junker car, an easel, dartboard, bench press, and a parking space (On Apartment lots you must place a car on the driveway before moving a sim in, and it will be a community property vehicle.)
Each apartment is exactly the same - just "decorated" with the different color options.
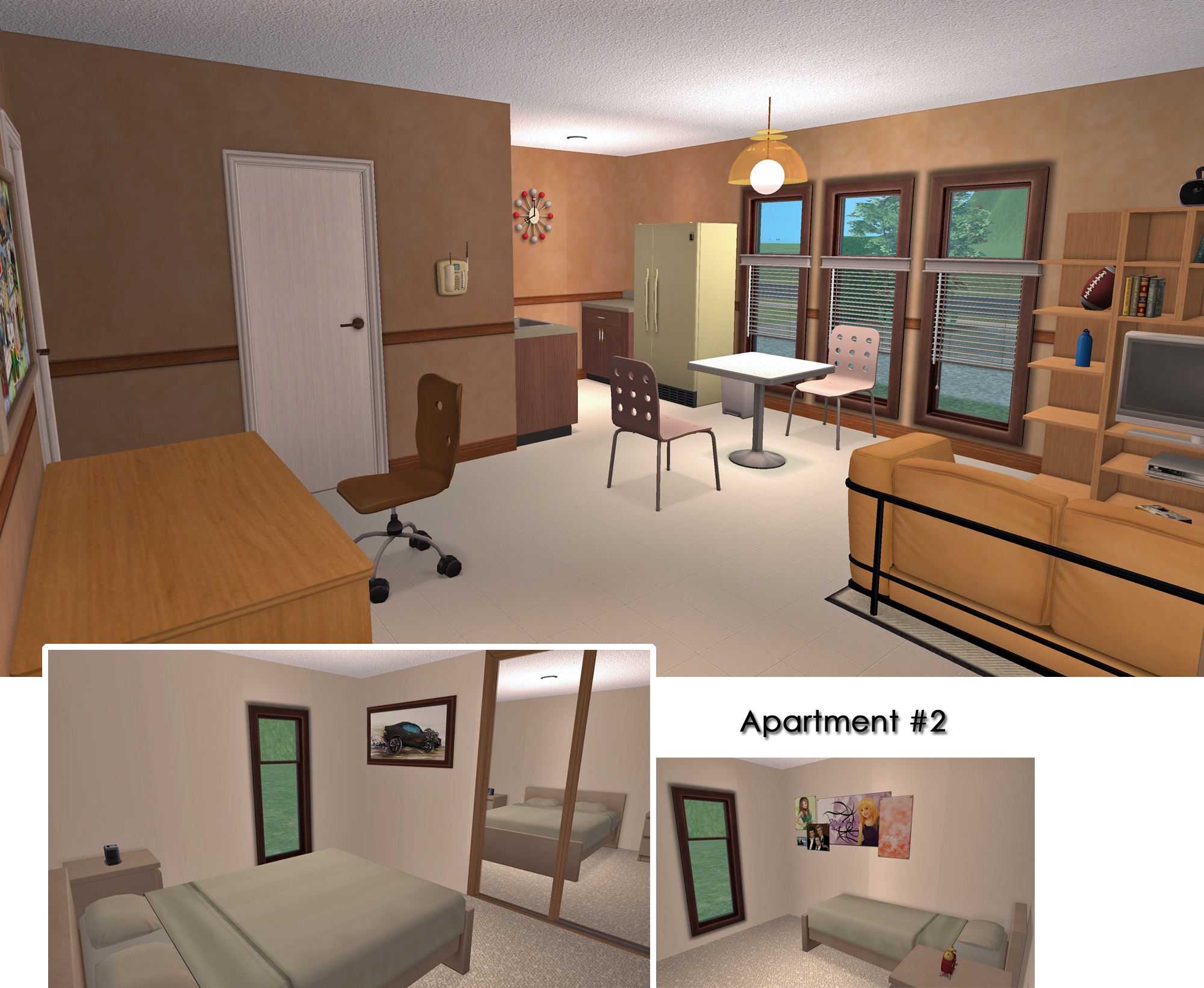
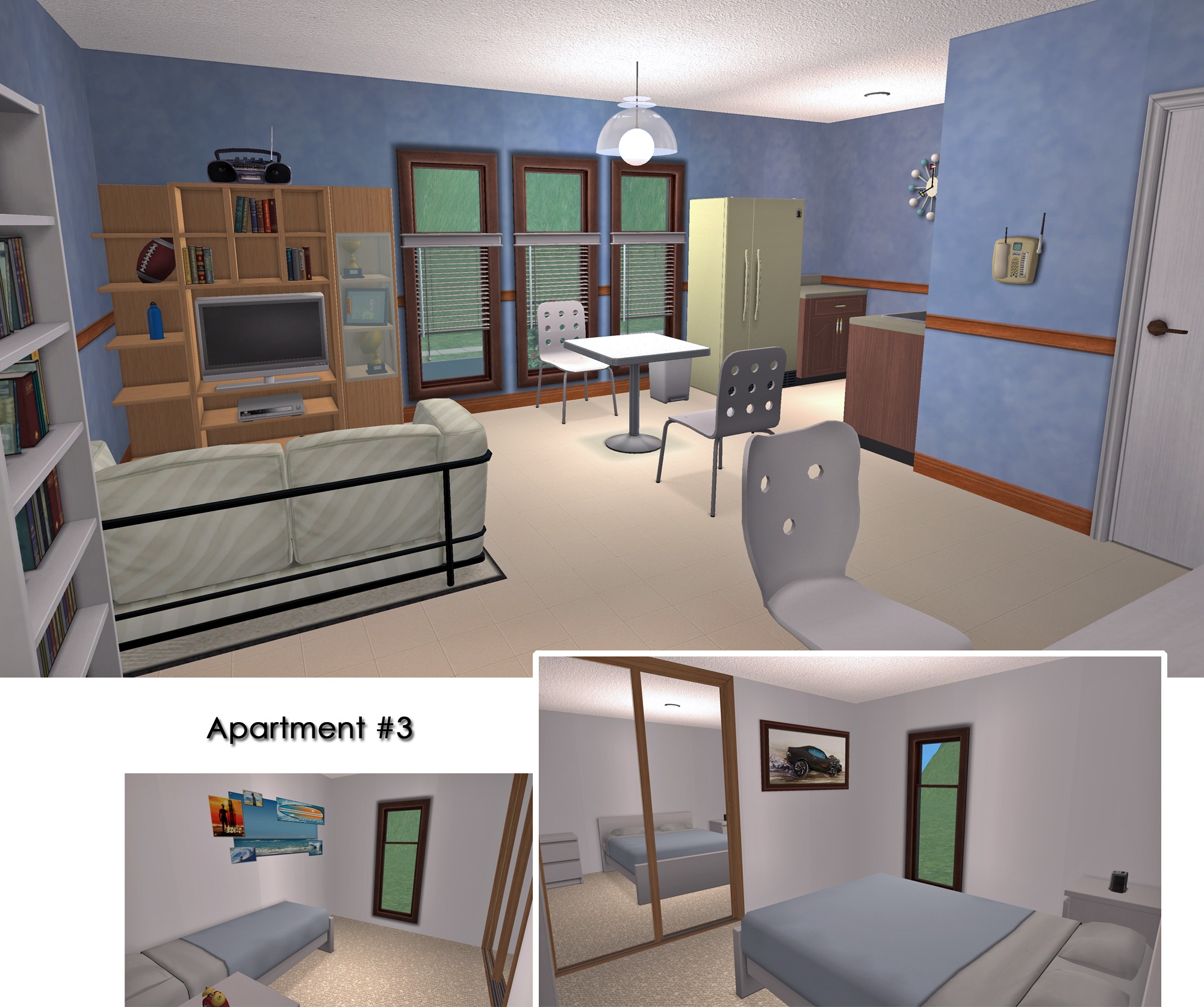
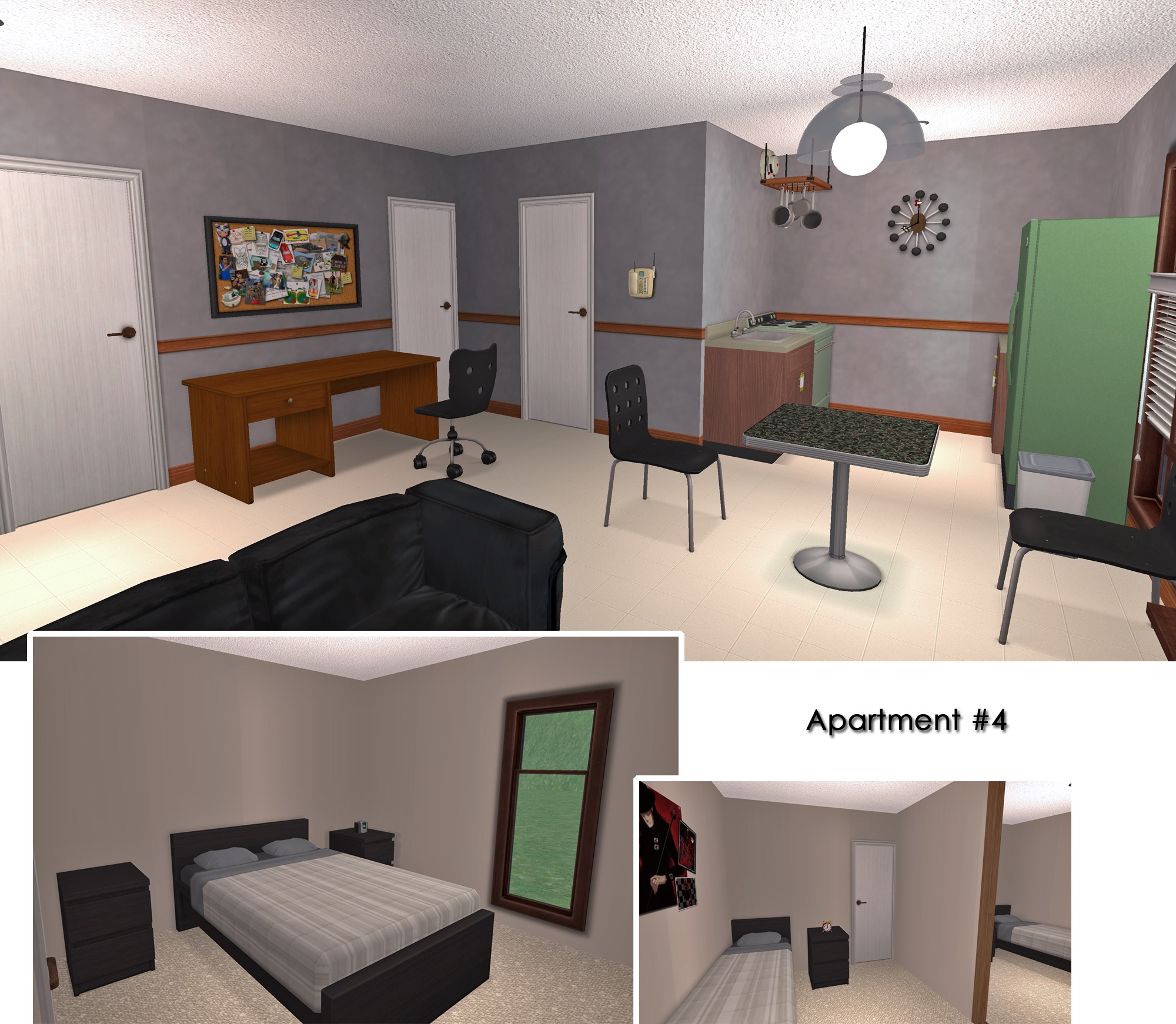
Please enjoy touring the rest of this property by scrolling through all the pictures.
These apartments are furnished with all EA/Maxis furniture (Please CC-it-up once you get it in your game!) All appliances, plumbing and lighting are included. The stove has a smoke alarm. Telephones are by the kitchen. There are no burglar alarms.
This is a clean copy of this house/lot; no sim has ever lived here. The package has been cleaned with Mootilda's Clean Installer.
There is parking for one vehicle on the right-side driveway. ( NOTE: Cars will be community property, and must be placed before moving a sim into the building.)
This is a pet-friendly build. No pet items are included, but there is plenty of room to add what you need.
Definitely used but NOT included:
Get these items if you want the house to look exactly as shown in the pictures.
- HugeLunatic's Backless Tub/Shower
- I recommend invisifying the driveway with Sophie-David's Invisible Driveway
No Custom Content Included
Lot Size: 30X20
Lot Price (furnished): $75,752
Rent: $1,046 - 1,060
Other Uploads By CatherineTCJD:
Two Cowhide Carpets: Patchwork and Luxe ~ in 6 natural colors and 3 Sizes
by CatherineTCJD
These floors were created for TS2 by CatherineTCJD of Sims Virtual Realty and MTS. There are two different cowhide carpets: "Patchwork" (squares) and "Luxe" (strips) ~ in 6 neutral-natural colors
Bella Bay ~ a customizable terrain map with two distinct regions
Project: Bella - a megahood project
by CatherineTCJD
This small map will be my Bella University.
House No. 12
Completed Project
Project: The 1946 Project
by CatherineTCJD
A TS2 recreation of 12 iconic floor plans from 1946. This is House #12 of 12. No CC.
A-Frame Retreat on a Swimmable Pond: 3B/2B/2CarDriveway with 1 CC
by CatherineTCJD
...with 3 bedrooms, 2 bathrooms, 2 car driveway, deck, patio, and swimmable pond. Lightly furnished & ready for you to decorate.
Sameville ~ House Model #10: 3B/2B/Carport - Four Variations, one a STARTER
Project: Sameville ~ Mid-Century Florida Housing Tract
by CatherineTCJD
...a part of the Sameville Housing Project 3 bedrooms - 2 bathrooms - carport - large yard with pool, OR starter priced in 4 variations - ready for you to decorate!
Contemporary Berm House: 4B/2.5B/WorkshopGarage with Raised Yard
by CatherineTCJD
...a part of The 80's Called series, with 4 bedrooms, 2.5 bathrooms, workshop garage, patio, solarium, and raised yard. This is a CORNER lot. No CC!
"Not So Boho" Maxis Matching Add-On Panels
by CatherineTCJD
The panels are extracted from ApartmentLife ( you will need that EP if you want the matching panels. )
House No. 2
Completed Project
Project: The 1946 Project
by CatherineTCJD
A TS2 recreation of 12 iconic floor plans from 1946. This is House #2 of 12. No CC.
