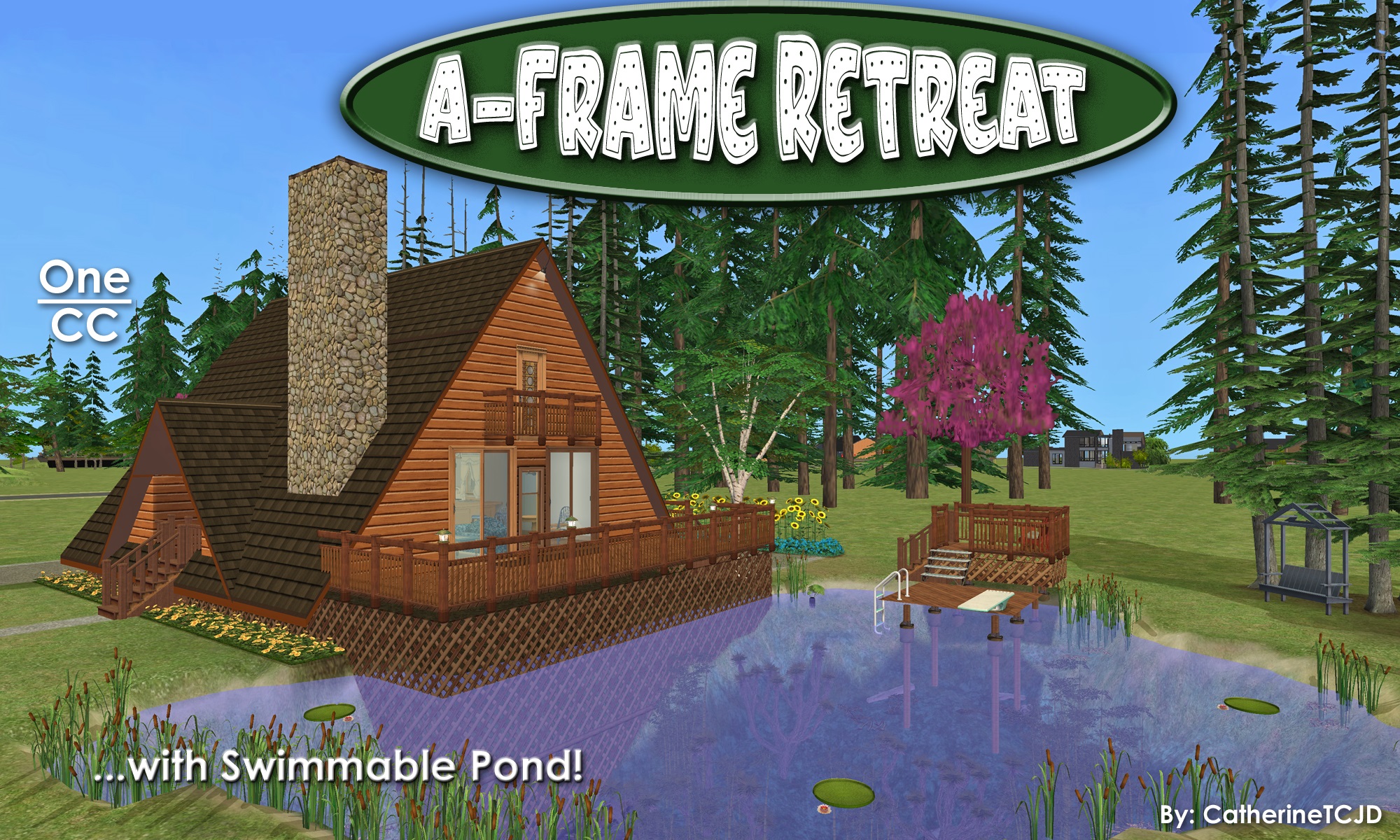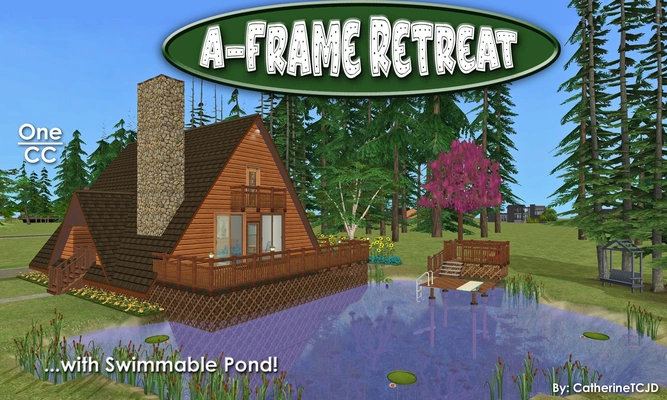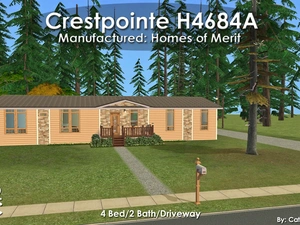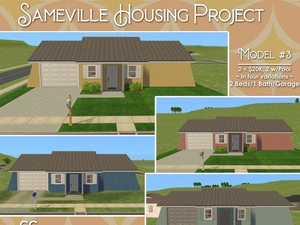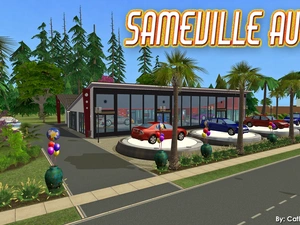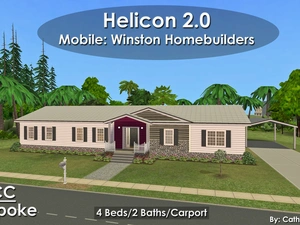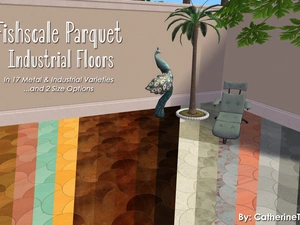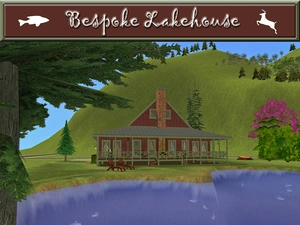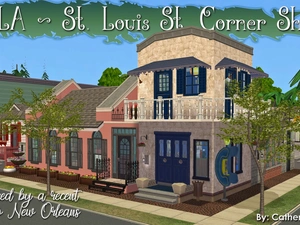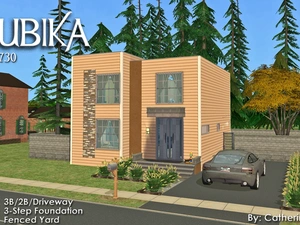A-Frame Retreat on a Swimmable Pond: 3B/2B/2CarDriveway with 1 CC
A-Frame Retreat
on a Swimmable Pond
3 bedrooms - 2 bathrooms - 2 car driveway - deck - patio
lightly furnished & ready for you to decorate
...with only 1 CC - my invisible floor, for the pond!
This floor plan is #43025 from Cool House Plans - a scan of the floor plan is included.
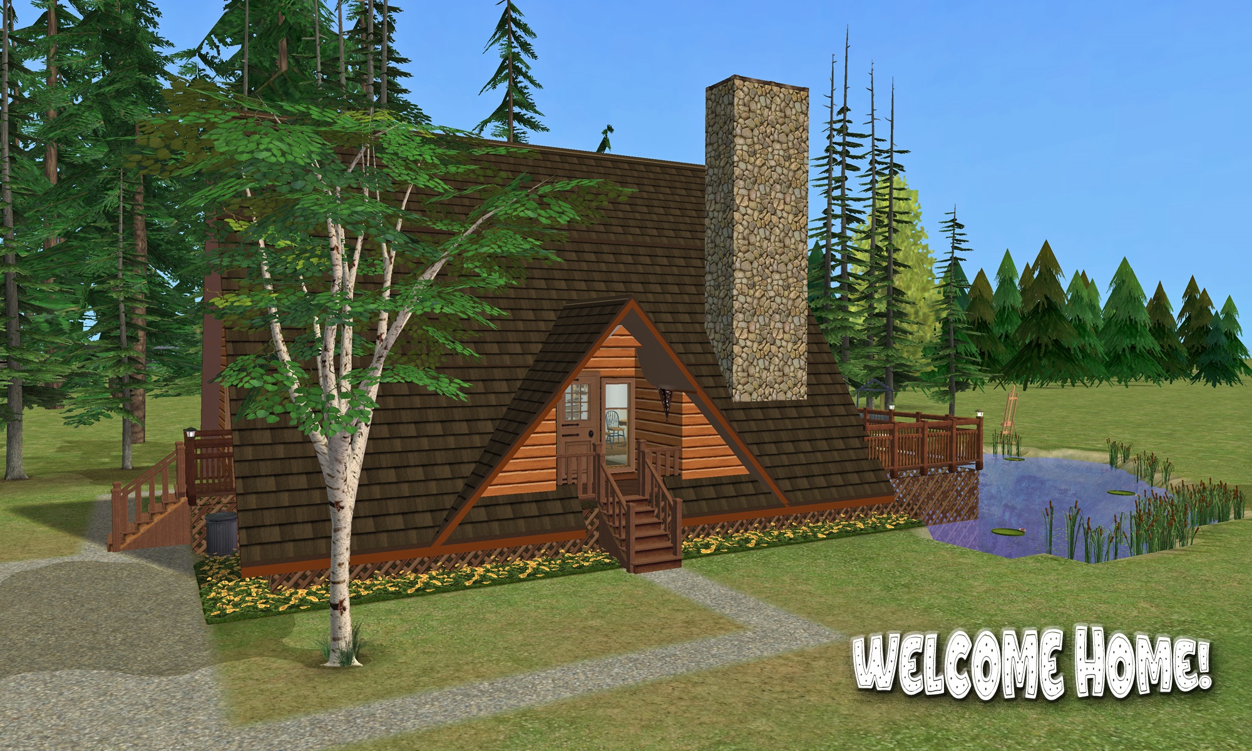
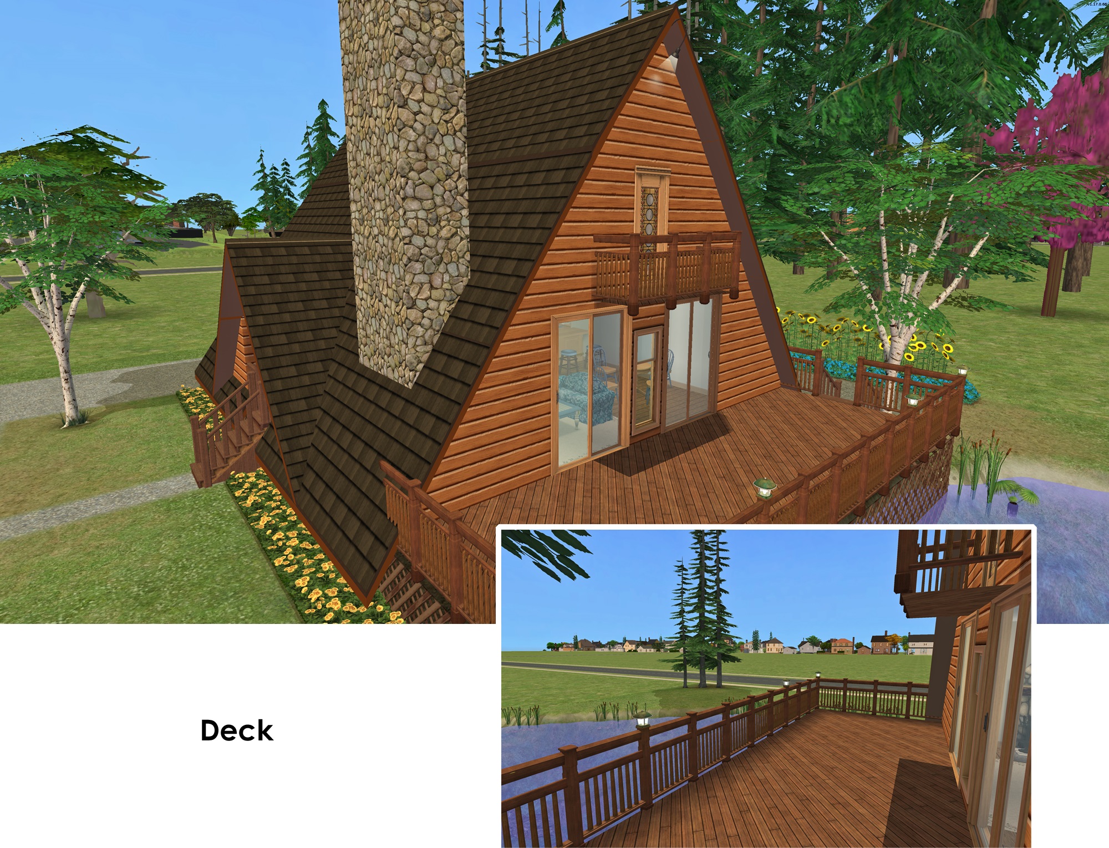
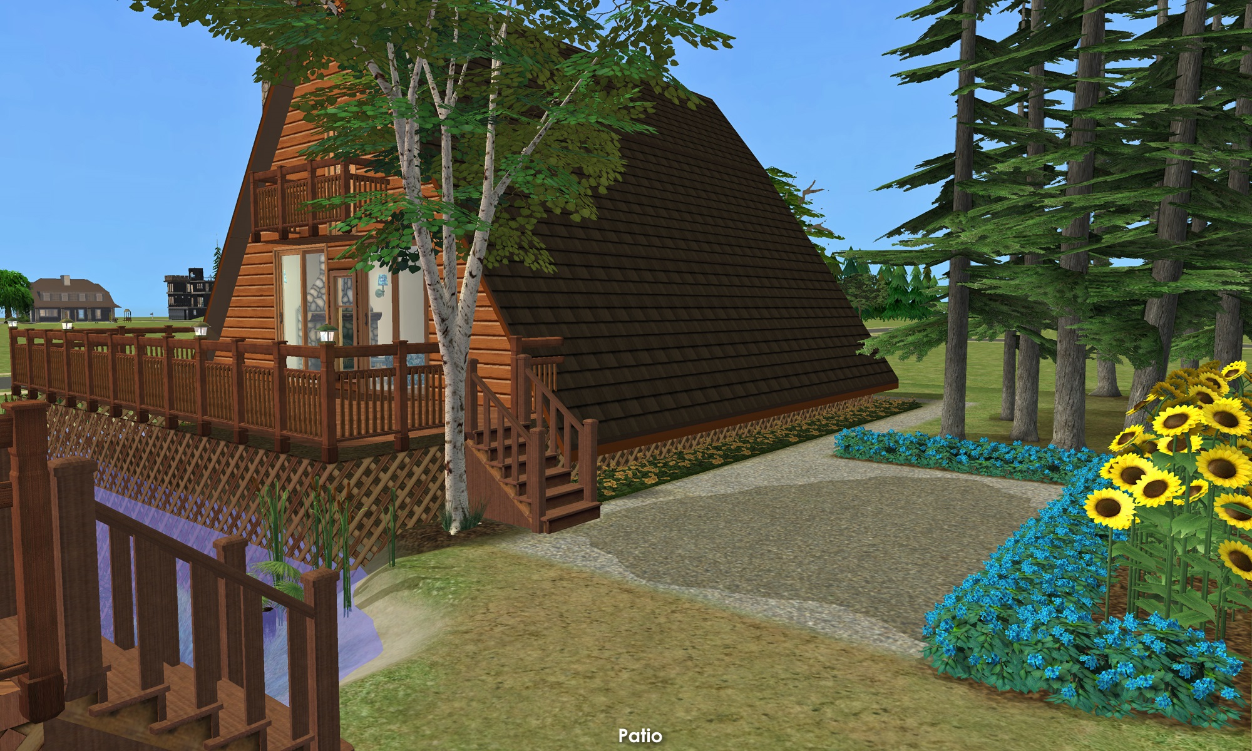
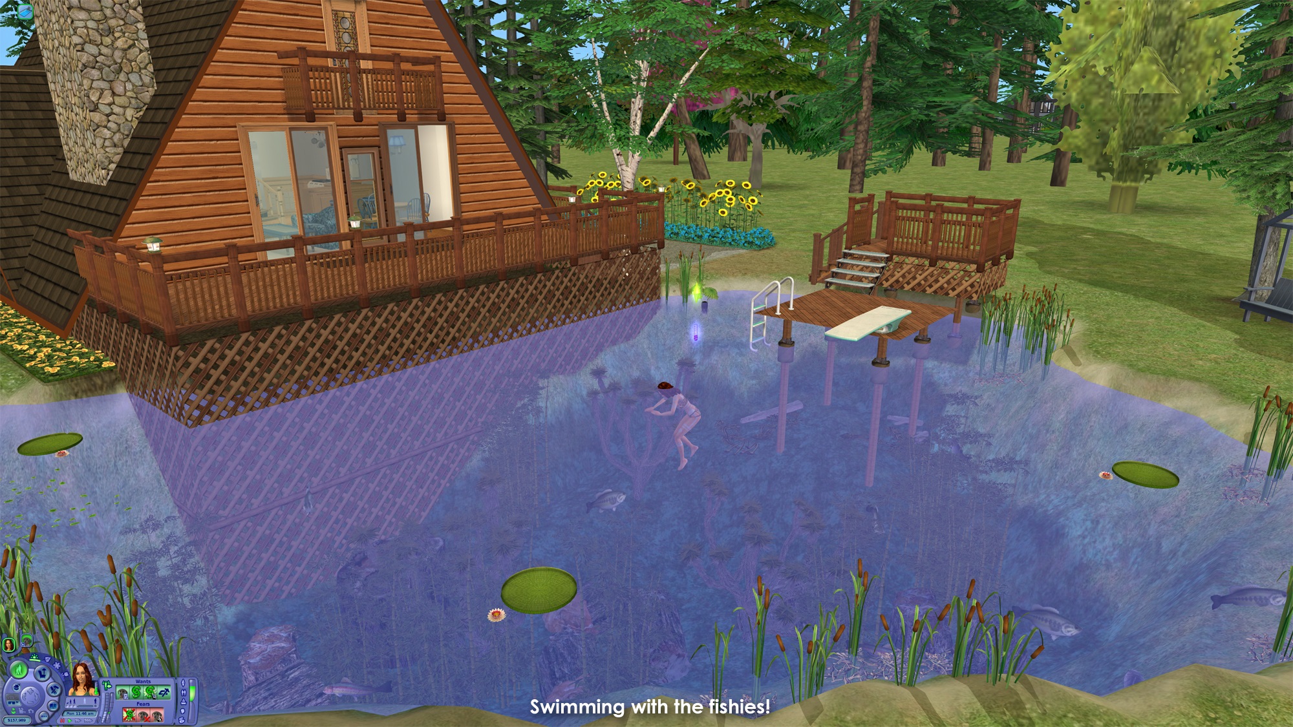
I intentionally keep my builds lightly furnished - with only EAxis stuffeths - so that you can have all the fun of decorating it! (Please CC-it-up once you get it in your game!) All appliances, plumbing and lighting are included; along with smoke and burglar alarms, and telephones.
This is a clean copy of this house/lot; no sim has ever lived here.
The lot was cleaned and compressed with Chris Hatch's Lot Compressor.
The package was cleaned with Mootilda's Clean Installer.
This lot has an easily identifiable custom thumbnail too.
The sun is oriented to the front.
There is parking for two vehicles; both on the driveway.
This is a pet-friendly build. No pet items are included, but there is plenty of room to add what you need.
TIP : If, when you first enter the lot, arches/doorways are not "cut through" - save, exit to the hood, and re-enter. Fixed!
Custom Content Included
- My invisible floor, "Nothing To See"
Lot Size: 40X40
Lot Price: $56,543
Other Uploads By CatherineTCJD:
Crestpointe: Manufactured Home ~ 4Bed/2Baths ~ Nursery and Pet Ready. NoCC.
Crestpointe #H4684A Manufactured: by Homes of Merit - built to HUD standards 4 bedrooms - 2 bathrooms - 4-car driveway ( prepped only ) vaulted living room - family room
Sameville ~ House Model #3: 2B/1B/Garage, STARTER or with Pool. Bespoke CC.
Project: Sameville ~ Mid-Century Florida Housing Tract
...a part of the Sameville Housing Project 2 bedrooms - 1 bathroom - garage - large yard with pool, OR starter priced in 4 variations - ready for you to …
Sameville Auto ~ a Community Lot/Ownable Car Dealership Business
Project: Sameville ~ Mid-Century Florida Housing Tract
...a part of the Sameville Hood Project - community lot & ownable Car Dealership/Shop
Helicon 2.0: Manufactured Home by Winston Homebuilders ~ 4Bed/2Bath/Carport. Bespoke CC.
...built to HUD standards 4 bedrooms - 2 bathrooms - carport ( 3 cars ) - front porch expansive kitchen - more!
Fishscale Parquet Floors ~ in 17 Metal and Industrial Varieties, in 2 Size Options
These floors were created for TS2 by CatherineTCJD of Sims Virtual Realty and MTS.
Bespoke Lakehouse ~ 2B/2B/Garage on your own private lake
MidCentury Design - 86202: Lake House with 2 bedrooms - 2 bathrooms - attached garage - huge porch - pet friendly - private stocked lake...
NOLA ~ St. Louis St. Corner Shops - on a CORNER lot - Min CC
...from my NOLA collection: florist - salon - coffee shop - restaurant - bar - pinball...
Cubika #3730 ~ 3Bed/2Bath/Driveway. Only 1 CC!
...from Drummond Houseplans 3 bedrooms - 2 bathrooms - driveway - fenced yard modern design - distinctive elements - cube-shaped house 3-step foundation FULLY furnished ~~~ 1 CC
