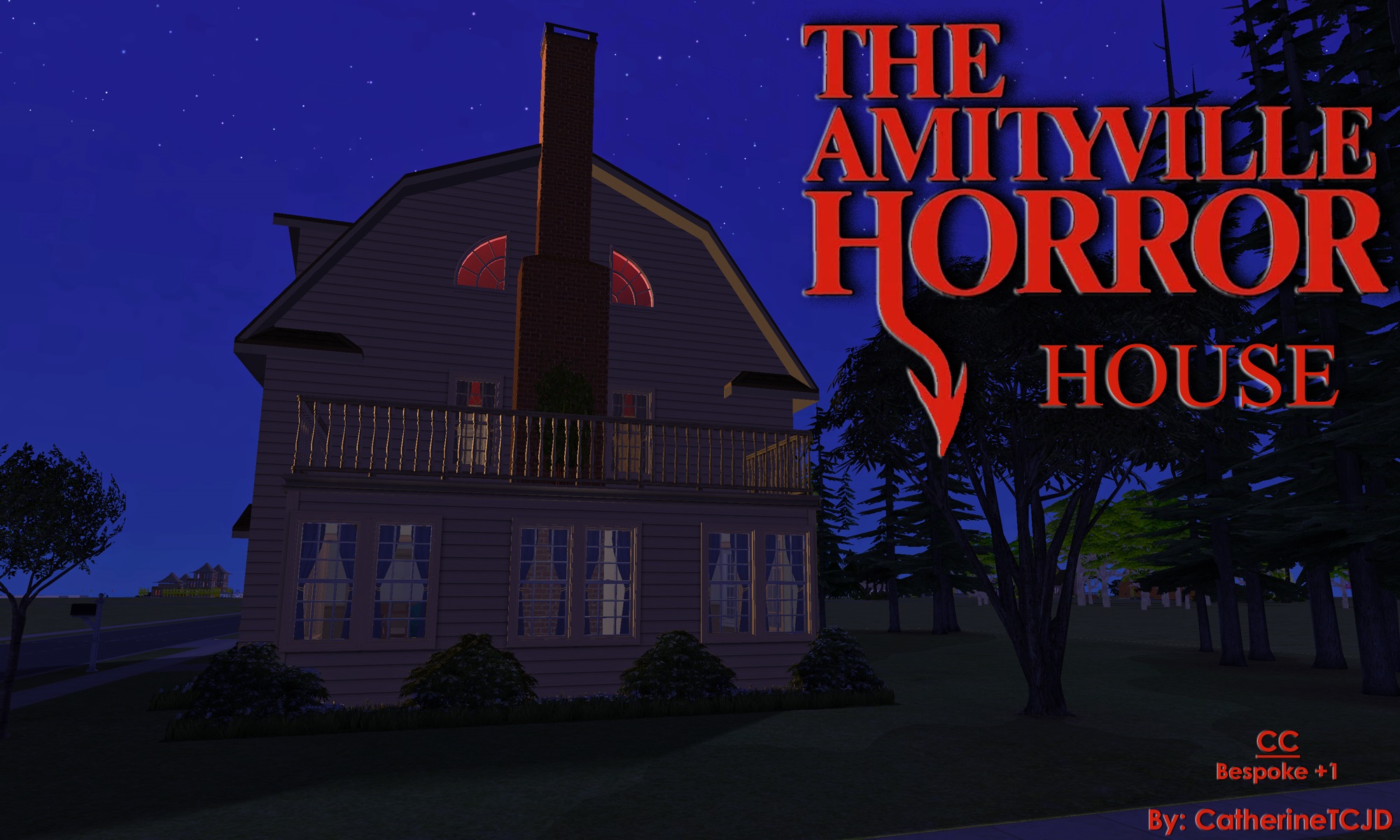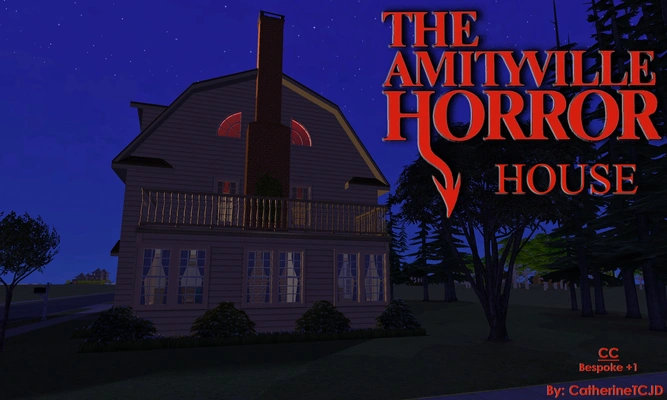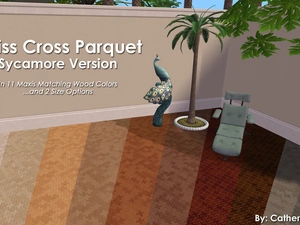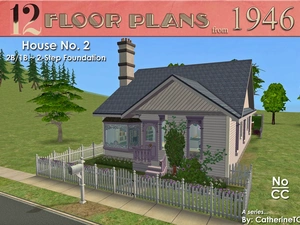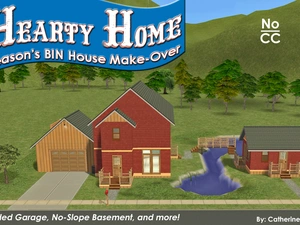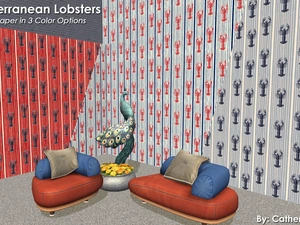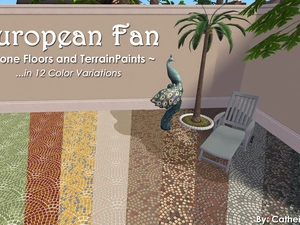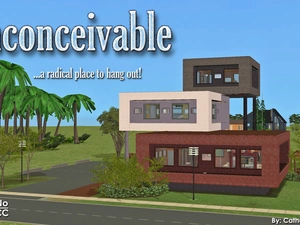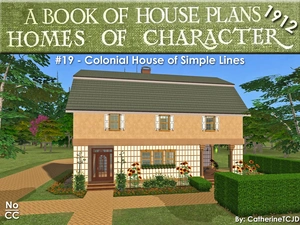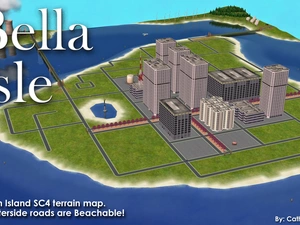Amityville Horror House
Event: Simblreen
Uploaded Nov. 1, 2024, midnight
Updated Nov. 1, 2024, midnight
Amityville House
From the 1979 movie, Amityville Horror
5+ bedrooms - 4 bathrooms - attic - basement - driveway - huge yard
with a No-Slope Basement on a 2-Step Foundation (Made with the Grid-Adjuster)
lightly furnished & ready for you to decorate
...with minimal CC from Honeywell's Bespoke Build Set.
"In 1975, a family of five moved into their dream home — a six-bedroom Dutch Colonial at 112 Ocean Avenue named "High Hopes" — knowing that the house had been the scene of a grisly mass murder just a year before. The family was immediately besieged by dreadful apparitions, bubbling green slime, red-eyed pig heads, levitating beds and sinister cries to "Get out!" Twenty-eight days later, that's exactly what they did, abandoning all their possessions and telling their terrifying story to anyone who would listen." - quoted from: The Real Story Behind the 'Amityville Horror House'
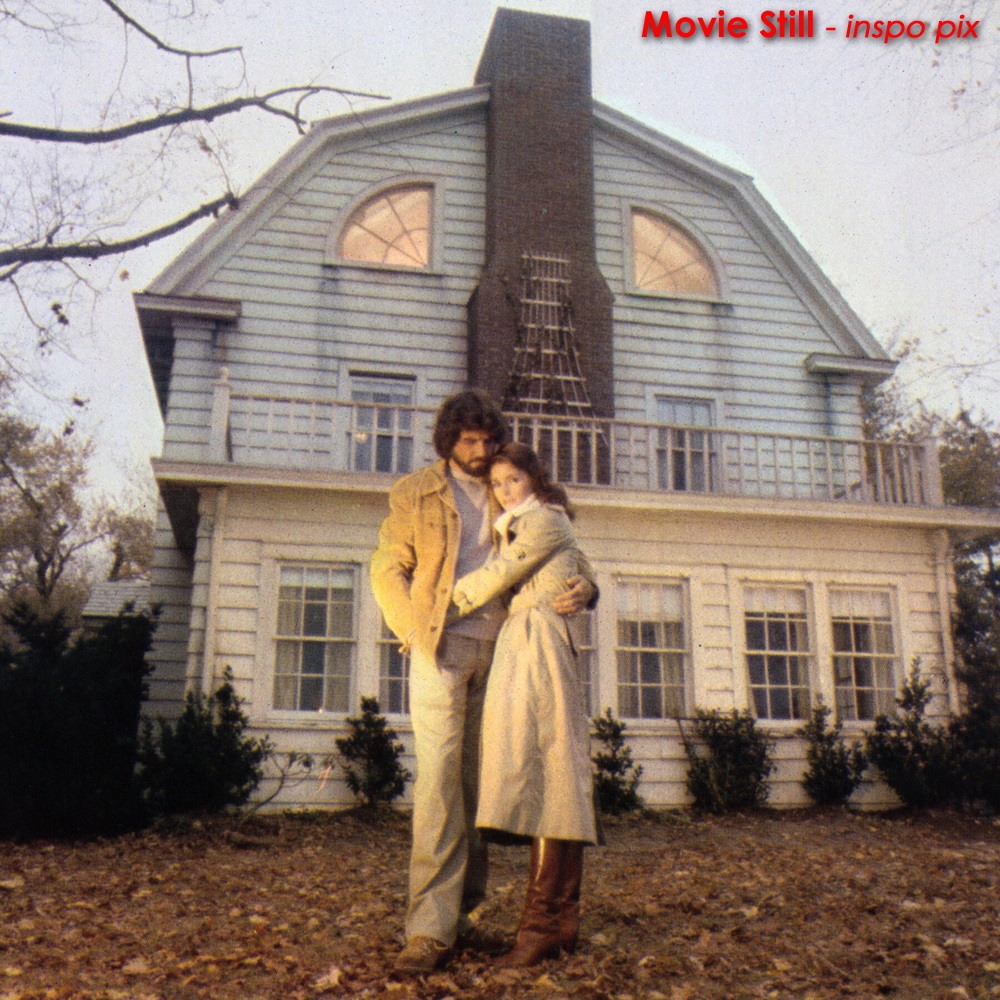
Also from the same source - "The Amityville House — now with a different house number to discourage horror fans — has been sold at least four times since the murders and none of the newer owners have reported seeing any psychic phenomena." It's a nice house!
Now... the movie was filmed in a completely different house, in another State. The "movie" house is oriented differently on the lot, and the roof slope is more rounded than the original, RL house. This wonderful floor plan drawing I found - from artist, Pascal Witaszek - is based on the "movie" house, and I used it as the basis for constructing this house for TS2. There are several 'inspiration' photos included above, if you scroll to the end.
NOTE: the way No-Slope Basements are constructed in TS2, means there are some undesignated spaces in the basement.
Use them how you will... Mwa-ha-ha-ha!
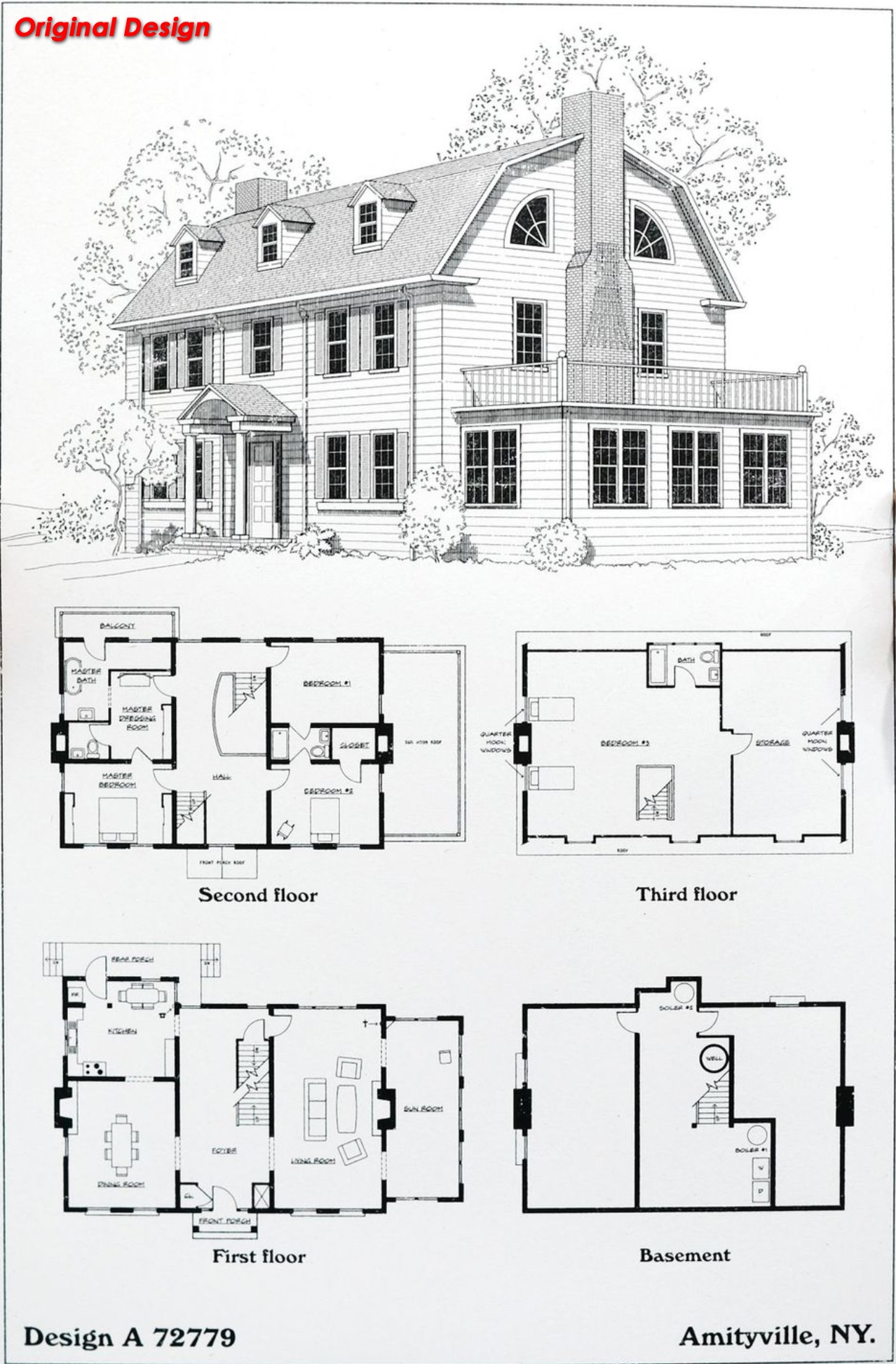
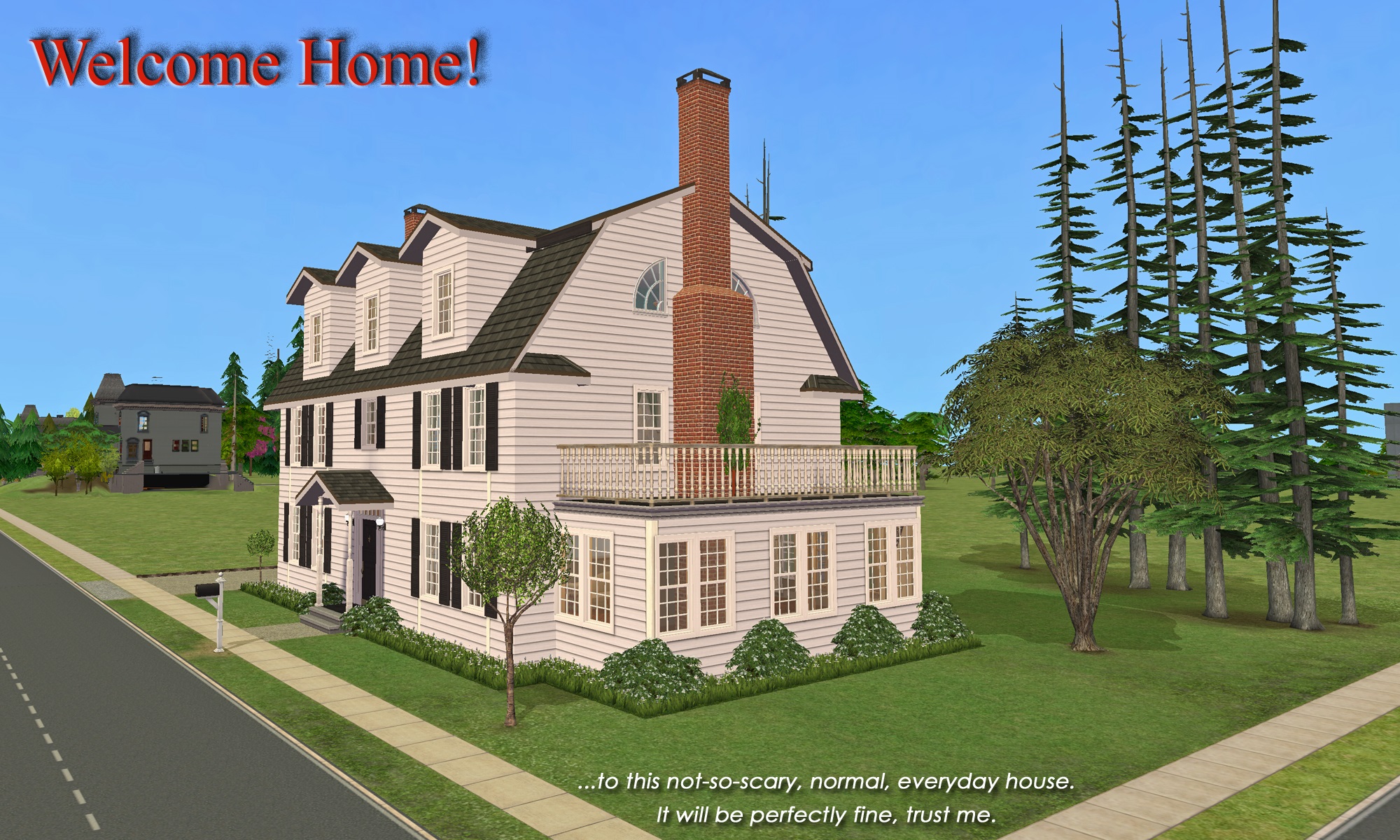
I intentionally keep my builds lightly furnished - with only EAxis stuffeths - so that you can have all the fun of decorating it! (Please CC-it-up once you get it in your game!) All appliances, plumbing and lighting are included; along with smoke and burglar alarms, and telephones.
This is a clean copy of this house/lot; no sim has ever lived here.
The lot was cleaned and compressed with Chris Hatch's Lot Compressor.
The package was cleaned with Mootilda's Clean Installer.
This lot has an easily identifiable custom thumbnail too.
The sun is oriented to the front.
There is parking for two vehicles on the driveway.
This is a pet-friendly build. No pet items are included, but there is plenty of room to add what you need. This house has a 2-step foundation - so if you want to allow large dogs inside, they are going to need Simler90's Stair Mods to be able to access the 2-Step foundation.
TIP : If, when you first enter the lot, arches/doorways are not "cut through" - save, exit to the hood, and re-enter. Fixed!
Definitely used but NOT included:
Get this item if you want the house to look exactly as shown in the pictures.
- HugeLunatic's Backless Tub/Shower
- SophieDavid's Invisible Driveway
Custom Content Included
- Windkeeper's MM Moon/Eye Windows
- Honeywell's Bespoke Build Set
Lot Size: 40X30
Lot Price: $140,066
Thank you, Mootilda - who's Grid Adjuster was used to create this houses for TS2.
Other Uploads By CatherineTCJD:
Swiss Cross Parquet Floors: Sycamore Version ~ in 11 Maxis Matching Woods and 2 Sizes
by CatherineTCJD
11 Maxis-Matching "Swiss Cross: Sycamore" parquet floors, in 2 size options.
House No. 2
Completed Project
Project: The 1946 Project
by CatherineTCJD
A TS2 recreation of 12 iconic floor plans from 1946. This is House #2 of 12. No CC.
Hearty Home ~ a Season's Bin House Make-Over. No CC.
by CatherineTCJD
Hearty Home SSN "Bin House" - Maxis MakeOver. This lot is included in my LotCatalog Refresh Project.
Mediterranean Lobster Wallpapers: for 1-story and 2-story walls
by CatherineTCJD
Lobster wallpaper in 3 color options.
European Fan ~ Stone Floors and Terrain Paints in 12 Stone Variations
by CatherineTCJD
Stone floors with Corresponding Terrain Paints.
Inconceivable ~ a community date-night type place to hang out.
by CatherineTCJD
A community lot ~ great for dates and to just hang out art gallery - gift shop - coffee shop - lounge - chess - picnic grills - water garden. No CC!
Homes of Character: House #19 - Colonial House of Simple Lines
Project: Homes of Character, 1912
by CatherineTCJD
House #19 - Colonial House of Simple Lines with 5 bedrooms, 3.5 bathrooms, garage, livable attic, porch, and patio on a 2-Step Foundation. Lightly furnished & ready for you to decorate.
Bella Isle ~ a customizable island terrain map
Project: Bella - a megahood project
by CatherineTCJD
A small, flat, island map.
