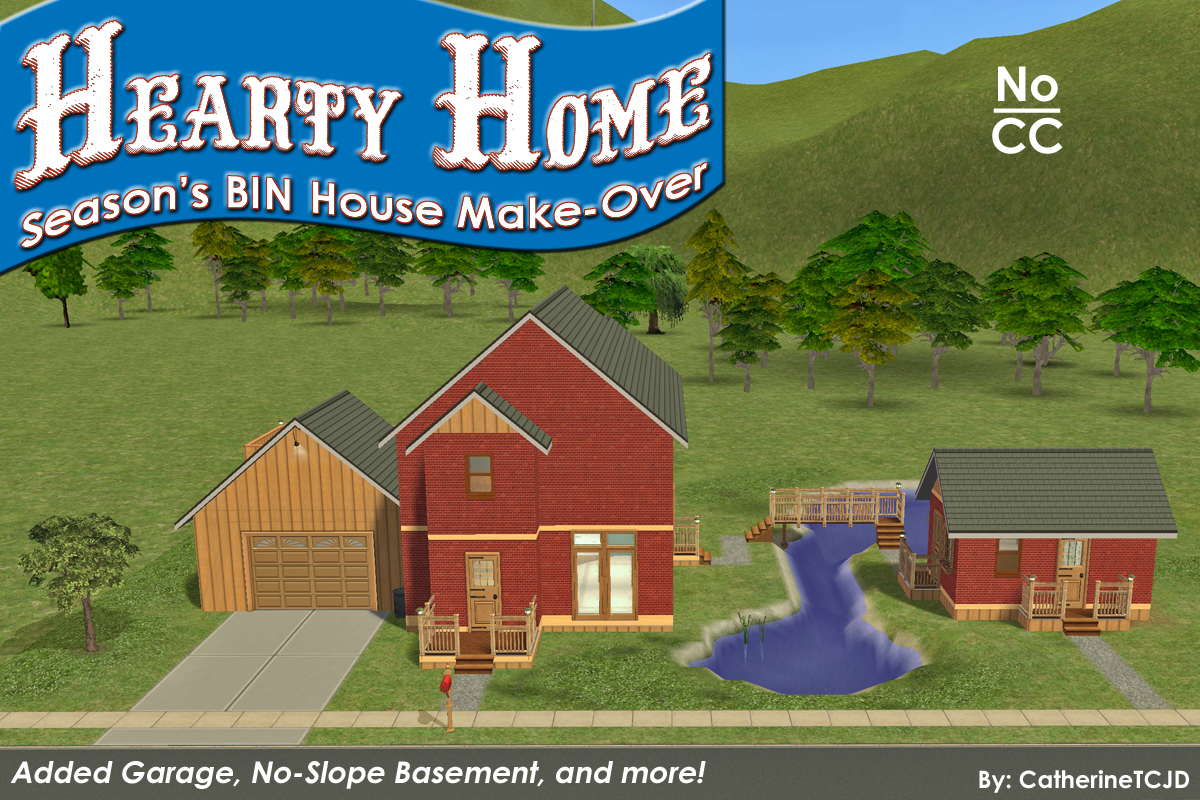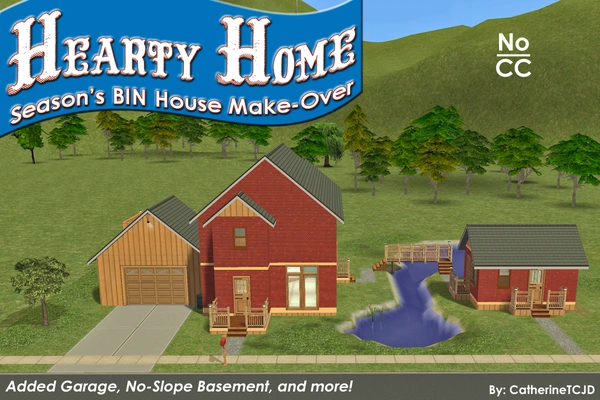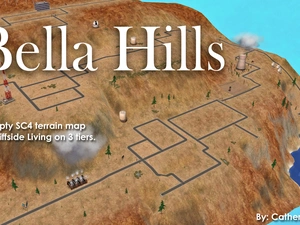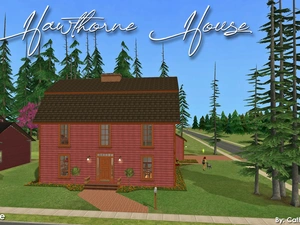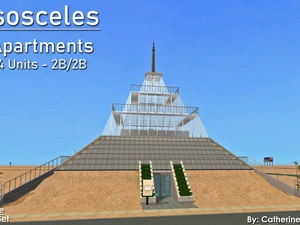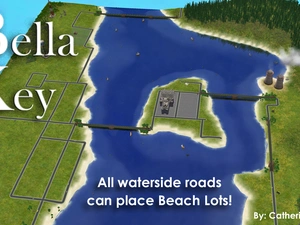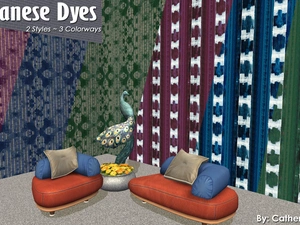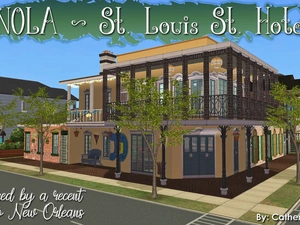Hearty Home ~ a Season's Bin House Make-Over. No CC.
Uploaded Jan. 17, 2024, 8:40 p.m.
Updated Aug. 6, 2025, 10:09 a.m.
Hearty Home
SSN "Bin House" - Maxis MakeOver
No CC
This lot is included in my LotCatalog Refresh Project. For that project, I went through every single Lot Bin house - cleaned them of nasty sim references, made sure they have the basic equipment (stove, fire alarm, fridge, garbage can, sink, toilet...) and made them pet friendly. I also added some sort of parking space to many of them, and shrunk several of the lots.
The project is meant as a complete replacement for your LotCatalog folder. AND, it will have the option to be "permanently" installed - so future New Games will generate with these refreshed Lot Bin houses in place. But... more about that later. I will be offering up the whole project soon. Until then, here is this one...
This is one of the more elaborately changed lots in the project:
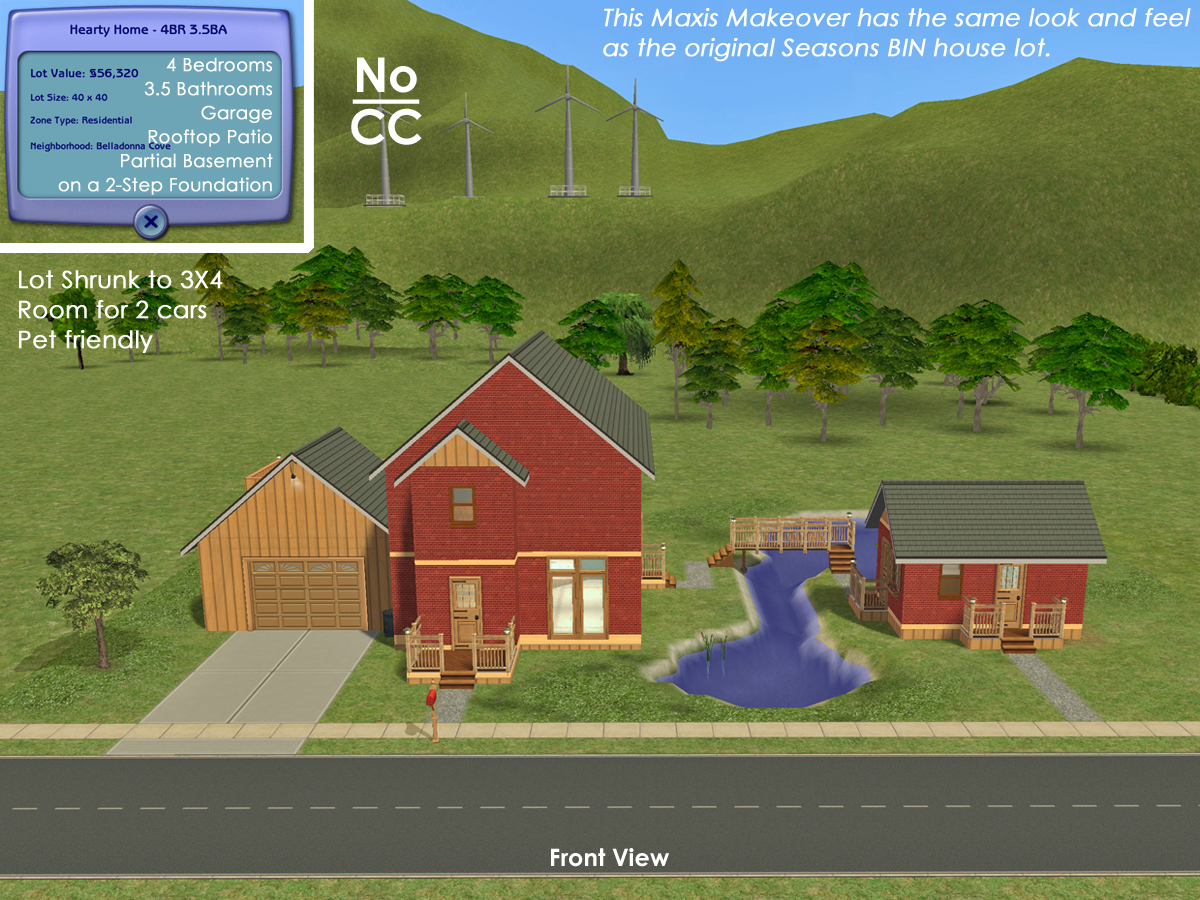
I really tried to keep lot's original 'flavor' - just hopefully, improved. A picture of the original lot is included with the other pictures above.
The original lot size was 4X5 - now it is 4X4. Plus I added a garage with a rooftop deck/patio area.
The original had a full foundation - now it is a 2-step foundation with a partial basement (only under the "cottage" house.)
I also rearranged the floor plan a bit - allowing more family living spaces. Plumbing and lights have been added.
I kept the original wallpaper and flooring choices, for the most part; but changed the style of roof. The pond is a little bigger now too.
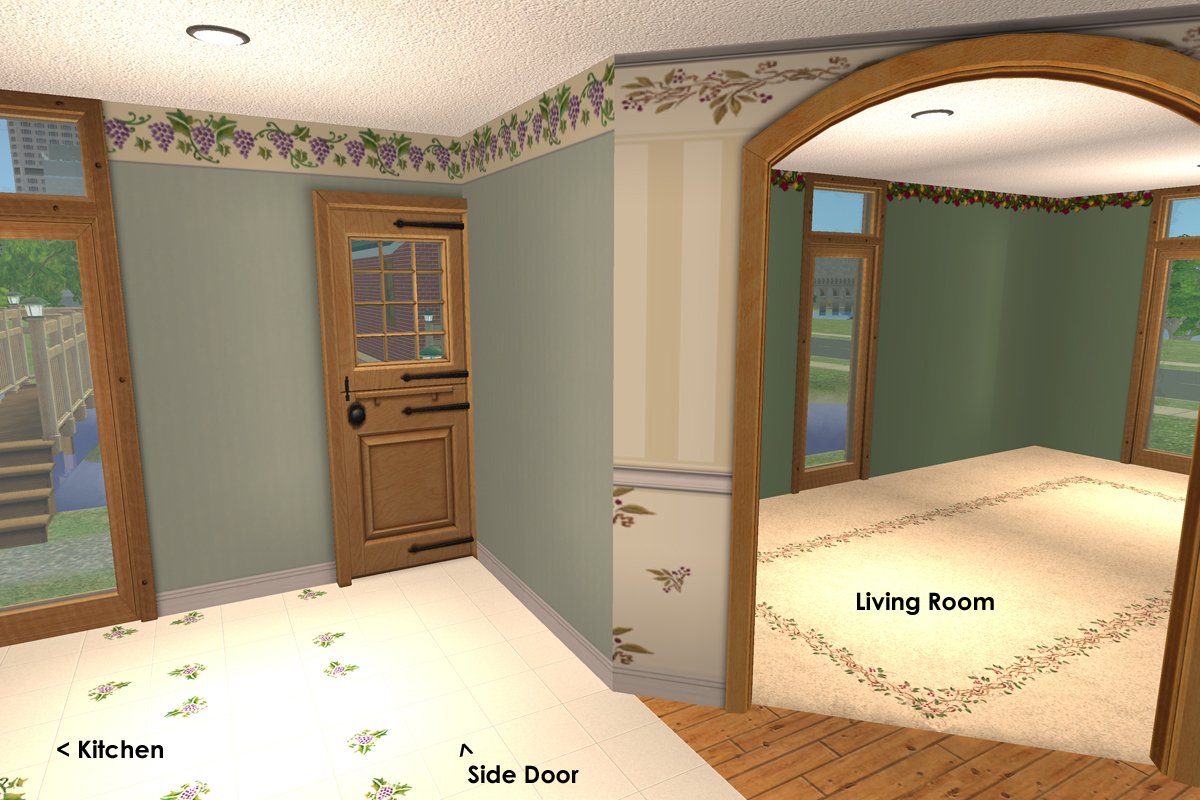
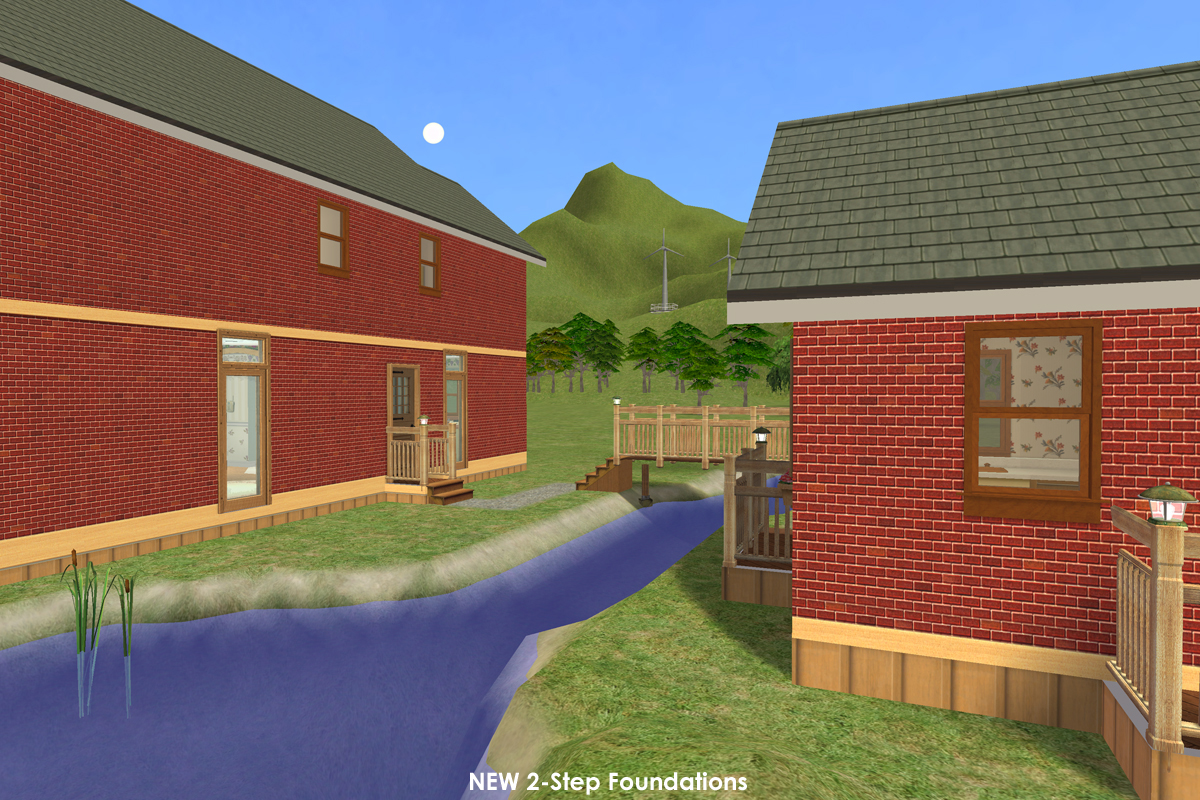
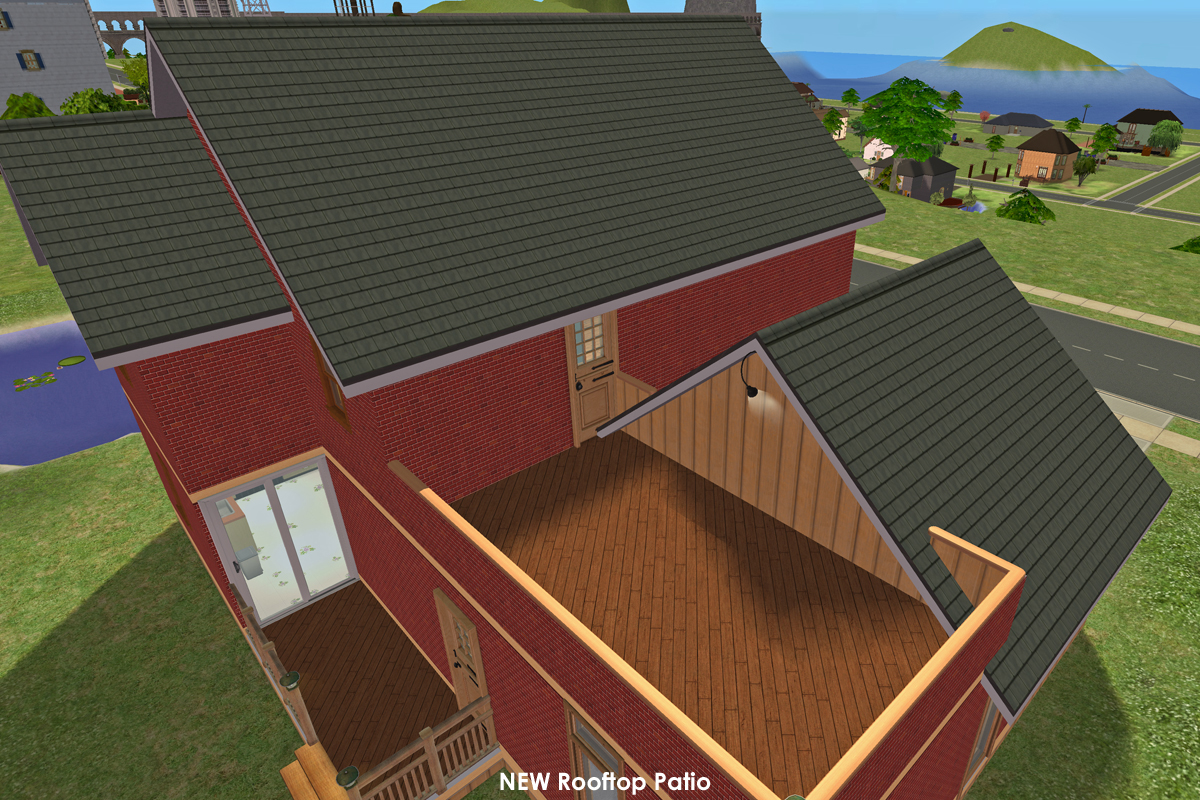
Please scroll through all the pictures to see everything this house has to offer.
Plumbing, appliances, a smoke alarm, and lighting are included.
There is parking for two vehicles; one in the garage, and one on the driveway.
This is a pet-friendly build. No pet items are included, but there is plenty of room to add what you need. Since this is a 2-step foundation, you will need to have Simler90's Stair Mods to allow large dogs to get inside the houses. (If you want them inside, that is...)
NOTE: This lot has both a basement and a pond - so to prevent flooding in the basement, I suggest you place it on higher ground. If you put it next to a neighborhood lake/ocean it will flood.
This is a clean copy of this house; no sim has ever been here.
- It's been cleaned of SimReferences using Chris Hatch's LotCleaner.
- And compressed with Chris Hatch's LotCompressor.
- The package has been cleaned with Mootilda's Clean Installer.
There in NO Custom Content Included
Lot Size: 3X4
Lot Price: $56,296
Other Uploads By CatherineTCJD:
House No. 8
Completed Project
Project: The 1946 Project
A TS2 recreation of 12 iconic floor plans from 1946. This is House #8 of 12. No CC.
Bella Hills ~ a terraced customizable terrain map
Project: Bella - a megahood project
This terraced map has three distinct tiers - 3 different altitudes/elevations for your sims to explore.
Hawthorne House: 7B/5.5B/Garage with Partial No-Slope Basement on a Corner Lot
An American Colonial with 7 bedrooms, 5.5 bathrooms, garage, patio, and gardens, with a partial No-Slope Basement on a 2-Step Foundation. This is a CORNER lot.
Sessoms Street Apartments: Four Cheap 2-Bedroom Apartments
Four Cheap 2-Bedroom Apartments: 2 bedrooms - 1 bathrooms - pets accepted
Isosceles Apartments - four 2-bedroom units - under a glass pyramid dome
This is an Earth-sheltered, bermed lot (built with theGrid-Adjuster.) 4 units; each with 2B/1.5B - and a community observation level.
Bella Key ~ A Coastal Map For You To Customize
Project: Bella - a megahood project
This relatively small map was inspired by several little towns along the Florida coast, hence the name Bella Key. ( We like to call small islands "Keys" around here. )
Japanese Dyed Textile Wallpapers: 2-story-able Walls - a set of 6 walls
Dyed Textile Wallpapers.
NOLA ~ St. Louis St. Hotel - CORNER lot - Min CC
...from my NOLA collection: 4 double occupancy rooms w/en suite bathrooms - fine dining restaurant - dive bar...
