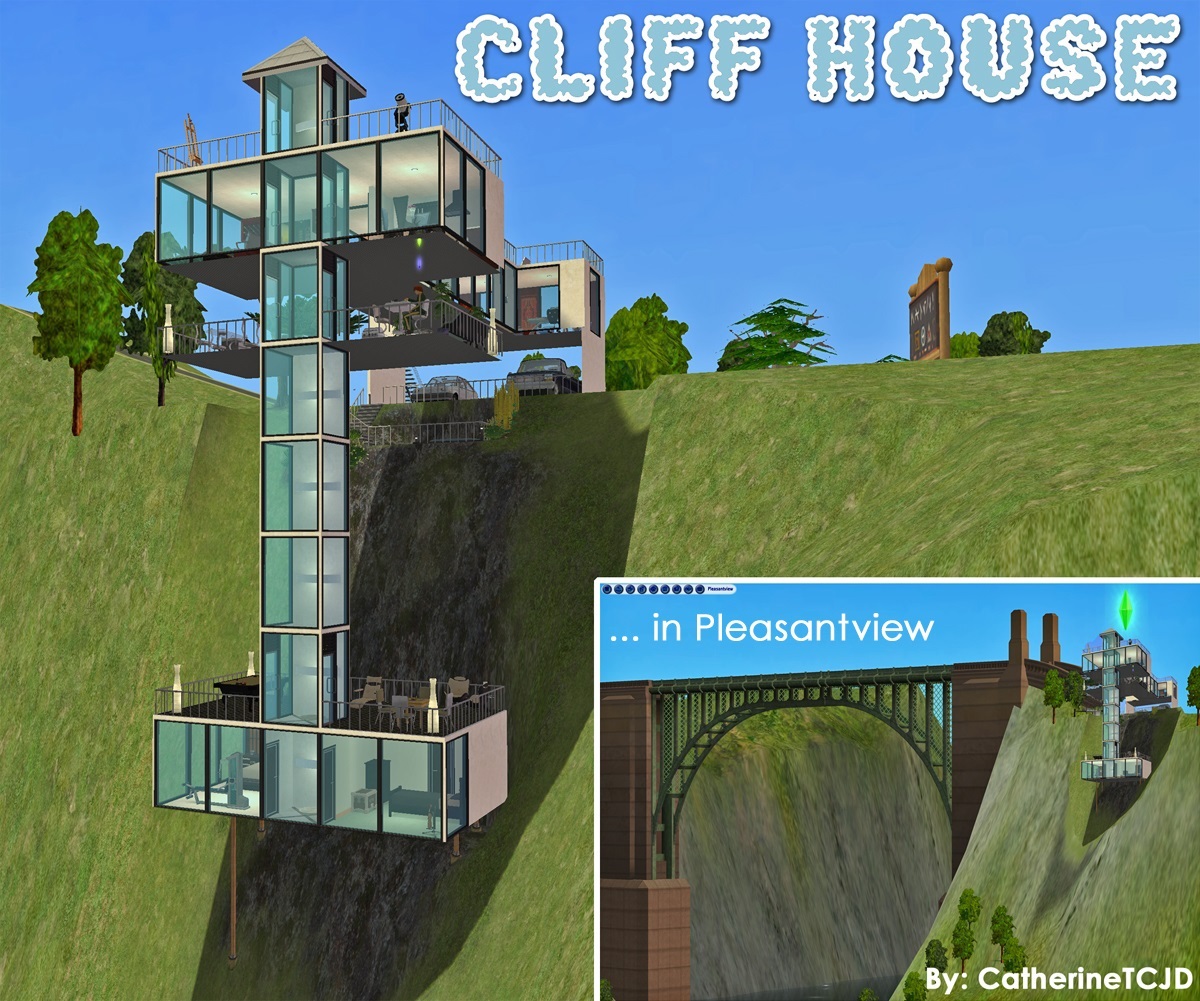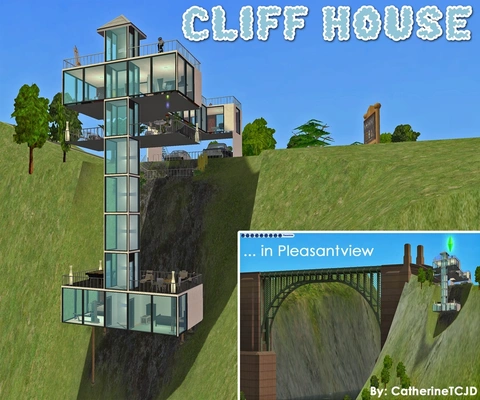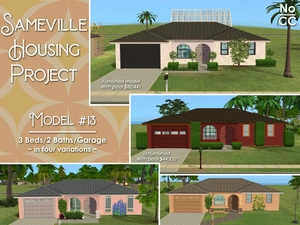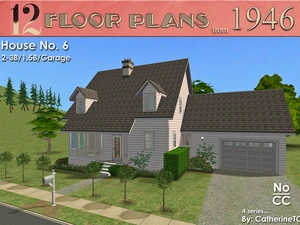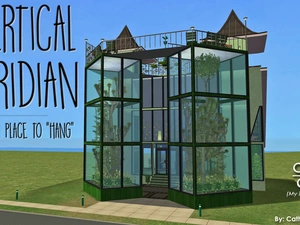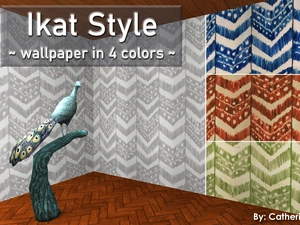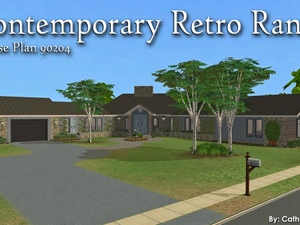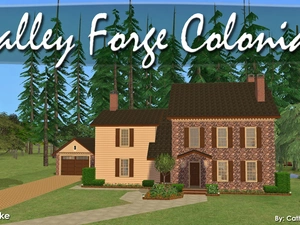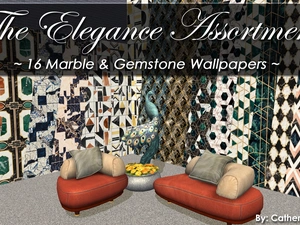Cliff House - a whole new meaning for Living on the Edge!
Uploaded March 26, 2024, 2:20 p.m.
Updated March 26, 2024, 2:20 p.m.
Cliff House
Dare to live...
...hanging off the side of a cliff!
2 bedrooms - 2.5 bathrooms - 2-car carport
observation deck - hot tub - elevator - pet friendly
Minimal CC ...and, you must have my Max Slope Value mod
I was browsing the 'net for inspiring architectural designs my sims might like. (You know, like you do...) when I came across this amazing cantilevered "mountain house" concept design by Milad Eshtiyaghi. I had to sim it!
This is not an exact replica - but it is certainly inspired by it - and, if your sims are brave enough/not afraid of heights, they should enjoy living here. I built it on the cliff over-looking Pleasantview, by the Pleasantview Bridge.
...You can, of course, put it anywhere you like.
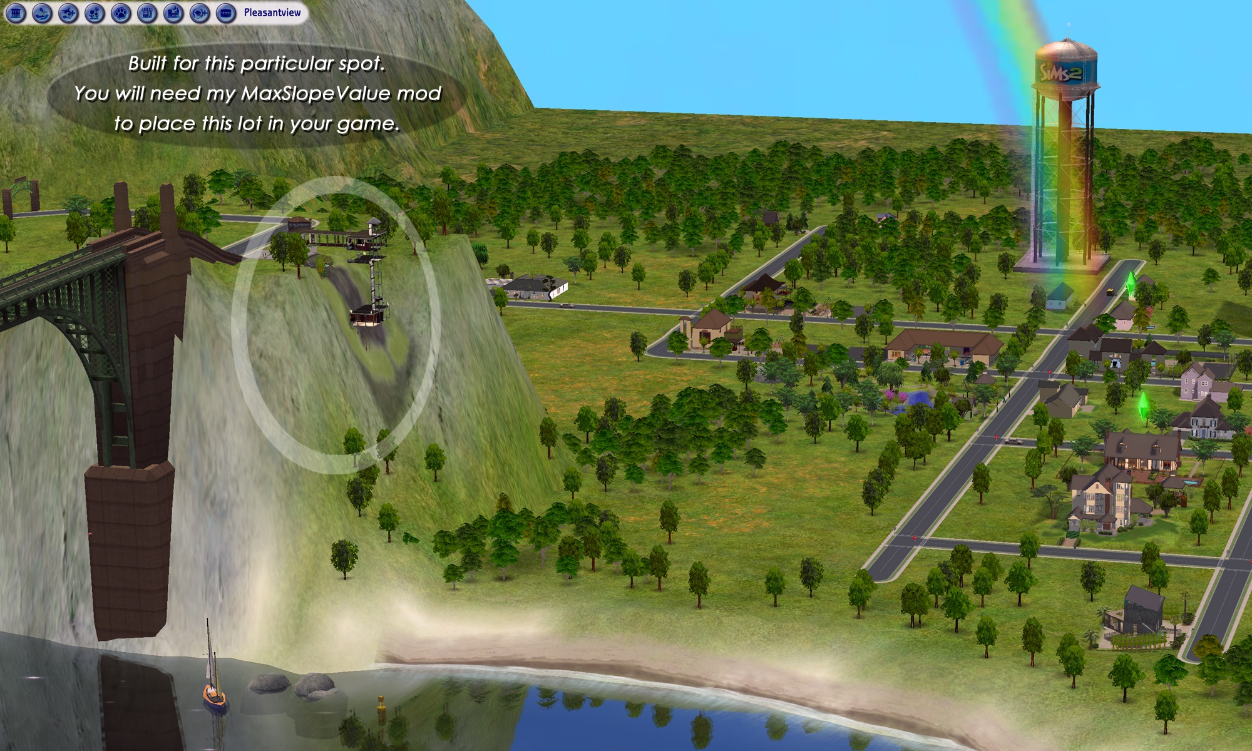
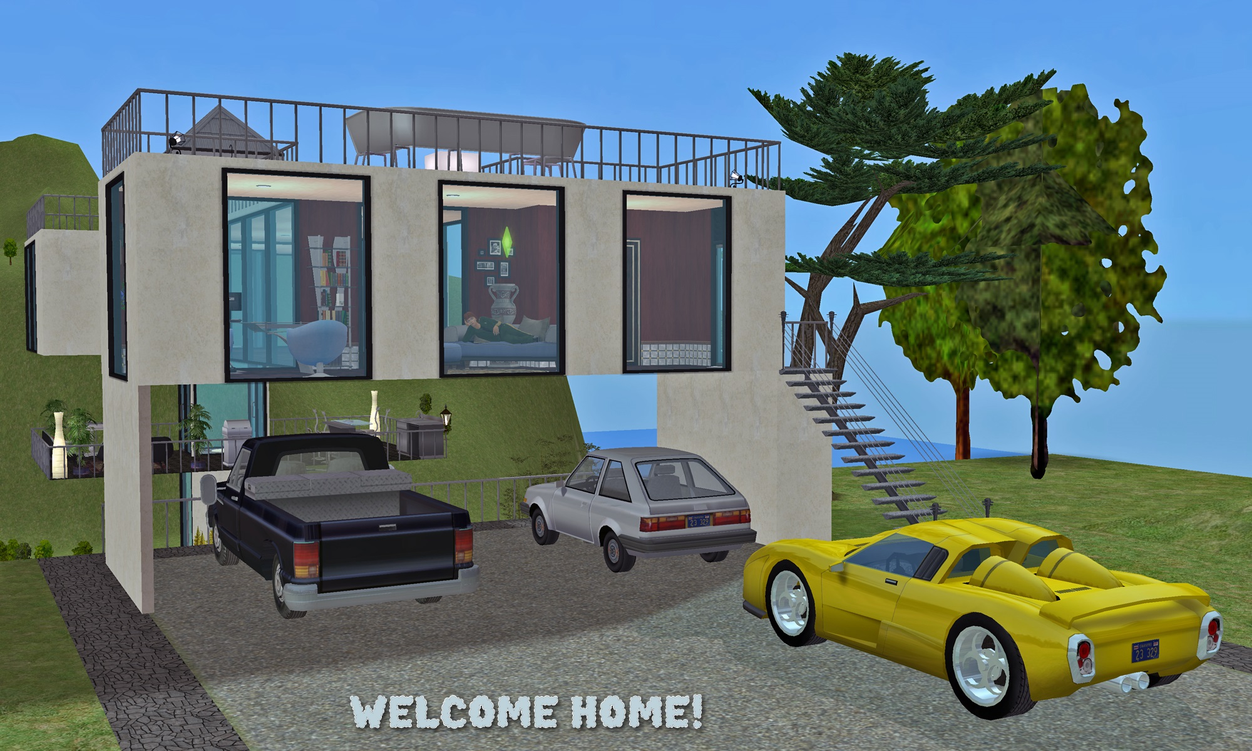
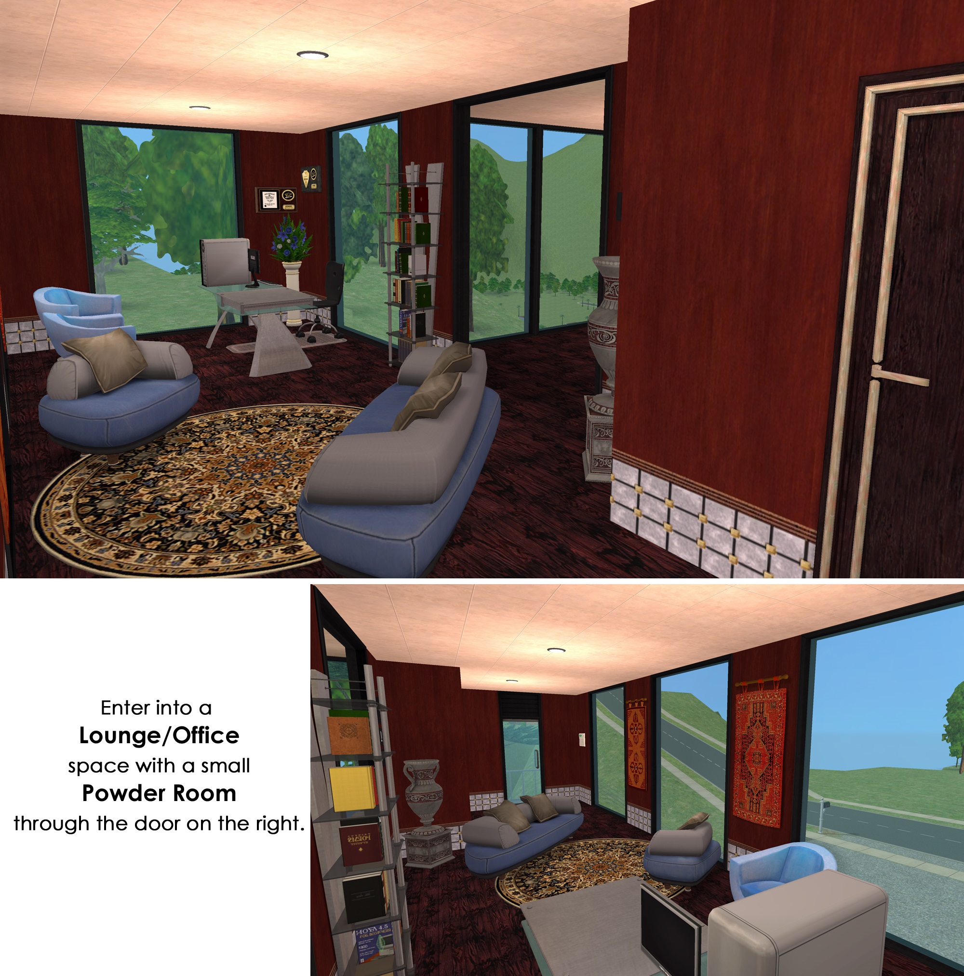
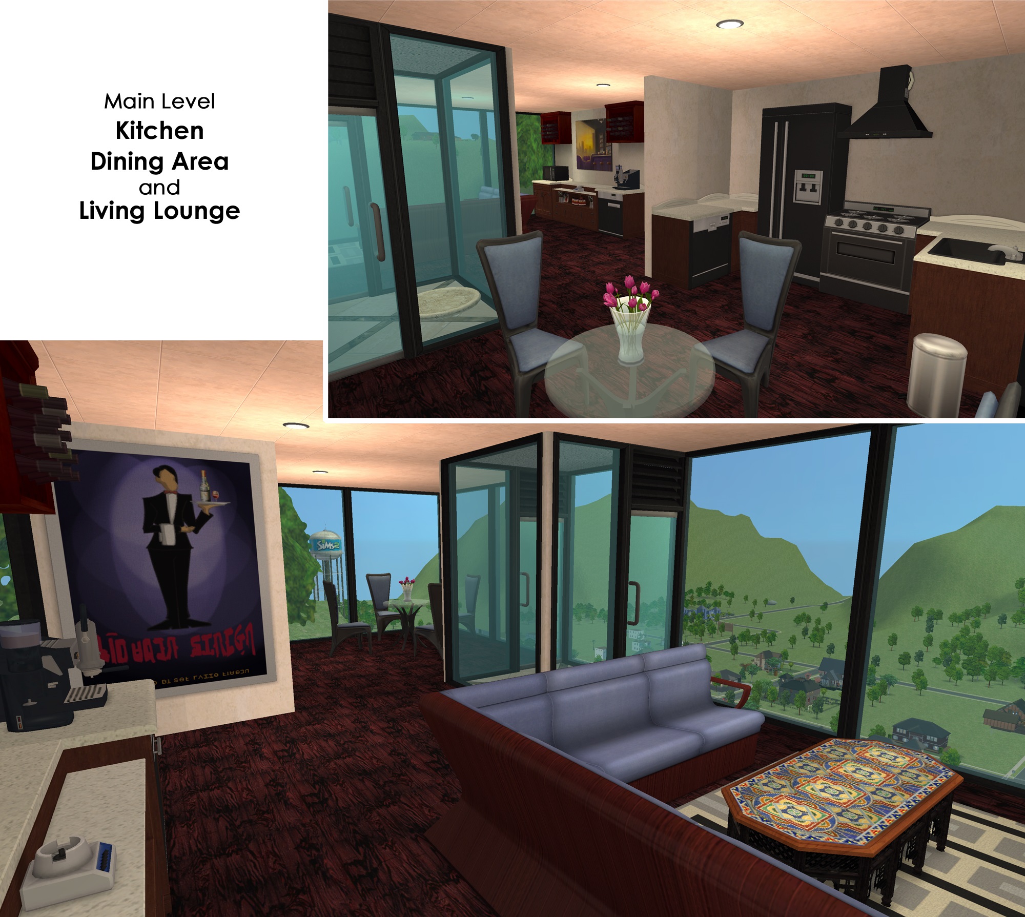
Please enjoy touring the rest of this property by scrolling through the above pictures.
This house is furnished with all EA/Maxis furniture (Please CC-it-up once you get it in your game!). All appliances, plumbing and lighting are included. The stove and grill have smoke alarms. The front door is burglar alarmed. Each living level has a telephone.
This is a clean copy of this house/lot; no sim has ever lived here. The package has been cleaned with Mootilda's Clean Installer.
There is parking for four vehicles: two in the carport, and two on the driveway.
This is a pet-friendly build. No pet items are included, but there is plenty of room to add what you need.
Possibly used but NOT included:
Get this if you want the house to look exactly as shown in the pictures.
- I may have used floors from the Lifestyle Build Bundle. (It's the second link in the top post - extracted from Lifestyle Stories by Argon/MATY)
- Sophie-David's Invisible Driveway
You will also need to get/install:
- My MaxSlopeValue mod in order to place this lot down in you hood. This lot will not place anywhere in any hood without changing your Max Slope Value first.
Custom Content Included
- Ascension V2 by Targa
- Barely There 2T Arch add-on by HL/HugeLunatic
- Helios 2T Window add-on by Windkeeper
- Nothing to See Here - My invisi-floor
Lot Size: 20X50
Lot Price (furnished): $137,436
Other Uploads By CatherineTCJD:
Sameville ~ House Model #13: 3B/2B/Garage - No CC - Four Variations.
Project: Sameville ~ Mid-Century Florida Housing Tract
by CatherineTCJD
...a part of the Sameville Housing Project 3 bedrooms - 2 bathrooms - garage - courtyard - Florida room and/or patio - optional pool in 4 variations - lightly furnished OR unfurnished - ready for you to decorate
BLOX - An Empty Community Shell ...that's blue!
by CatherineTCJD
What do your sims need? You decide, and finish this building to suit!
House No. 6
Completed Project
Project: The 1946 Project
by CatherineTCJD
A TS2 recreation of 12 iconic floor plans from 1946. This is House #6 of 12. No CC.
Vertical Viridian ~ a Community Lot - Coffee Bar and Hang Out Place
Project: Sameville ~ Mid-Century Florida Housing Tract
by CatherineTCJD
...a part of the Sameville Hood Project a community lot ~ hang out place coffee - terrariums - photobooth - bathrooms - chess - darts - bubble blower
Ikat Style ~ 4 Untrimmed Wallpapers
by CatherineTCJD
Here are 4 color variations of a Turkish Ikat pattern. The wallpaper design is from: MindTheGap. ( If you want them in RL! ) These are 'untrimmed' wallpapers.
Contemporary Retro Ranch - CORNER lot w/2-Step Foundation. No CC.
by CatherineTCJD
...a part of The 80's Called series 3 bedrooms - 2.5 bathrooms - oversized garage - multiple patios - pool. This is a CORNER lot. No CC.
Valley Forge Colonial: 5B/3.5B/Garage with a partial No-Slope Basement on a 2-Step Foundation
by CatherineTCJD
An American Colonial with 5 bedrooms, 3.5 bathrooms, carriage house garage, large patio, and a pond. Built with a partial No-Slope Basement on a 2-Step Foundation.
The Elegance Assortment ~ 16 Marble and Gemstone Wallpapers
by CatherineTCJD
Here are 16 wallpapers featuring patterns of gemstones and marble. They are untrimmed, and 2-story-able.
