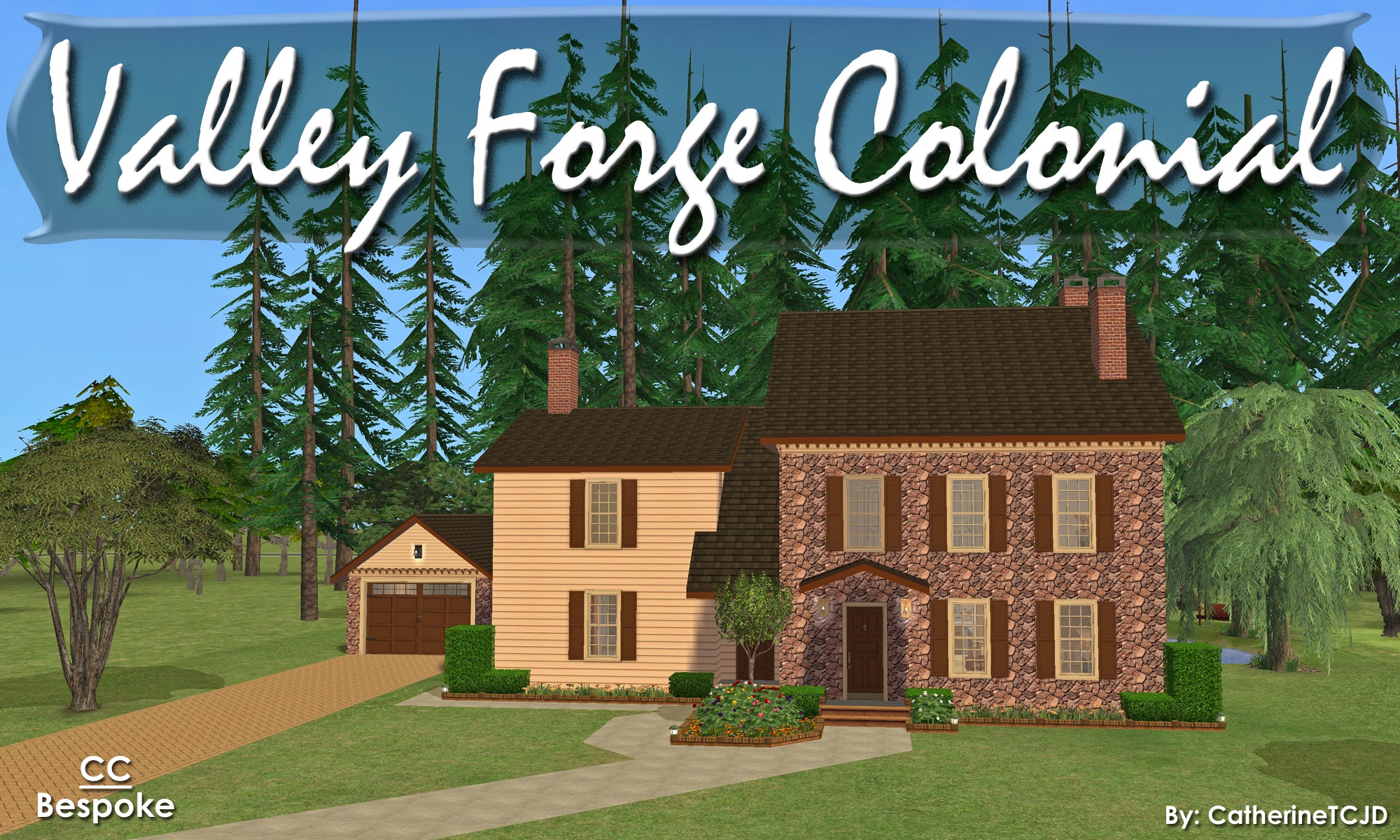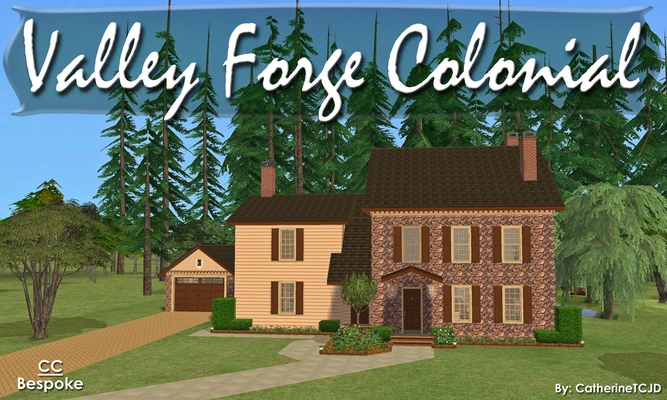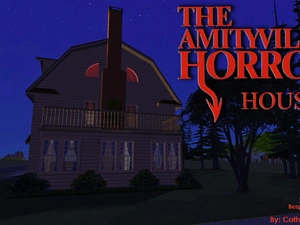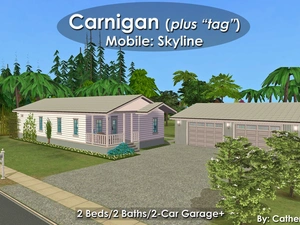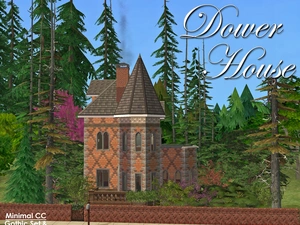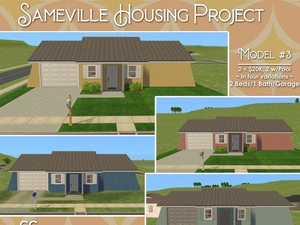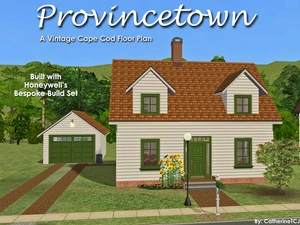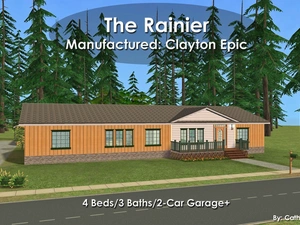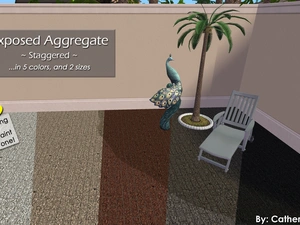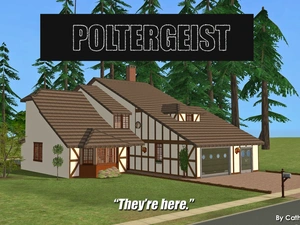Valley Forge Colonial: 5B/3.5B/Garage with a partial No-Slope Basement on a 2-Step Foundation
Uploaded April 21, 2024, 6:56 p.m.
Updated Aug. 6, 2025, 10:09 a.m.
Valley Forge
An American Colonial
5 bedrooms - 3.5 bathrooms - carriage house garage - large patio - pond
with a partial No-Slope Basement on a 2-Step Foundation (Made with the Grid-Adjuster.)
lightly furnished & ready for you to decorate
...with the Bespoke Build Set CC.
This floor plan is #V22685 from Two-Story Homes ( Home Planners, Inc ) - but, from my physical copy, which is the 1991 edition.
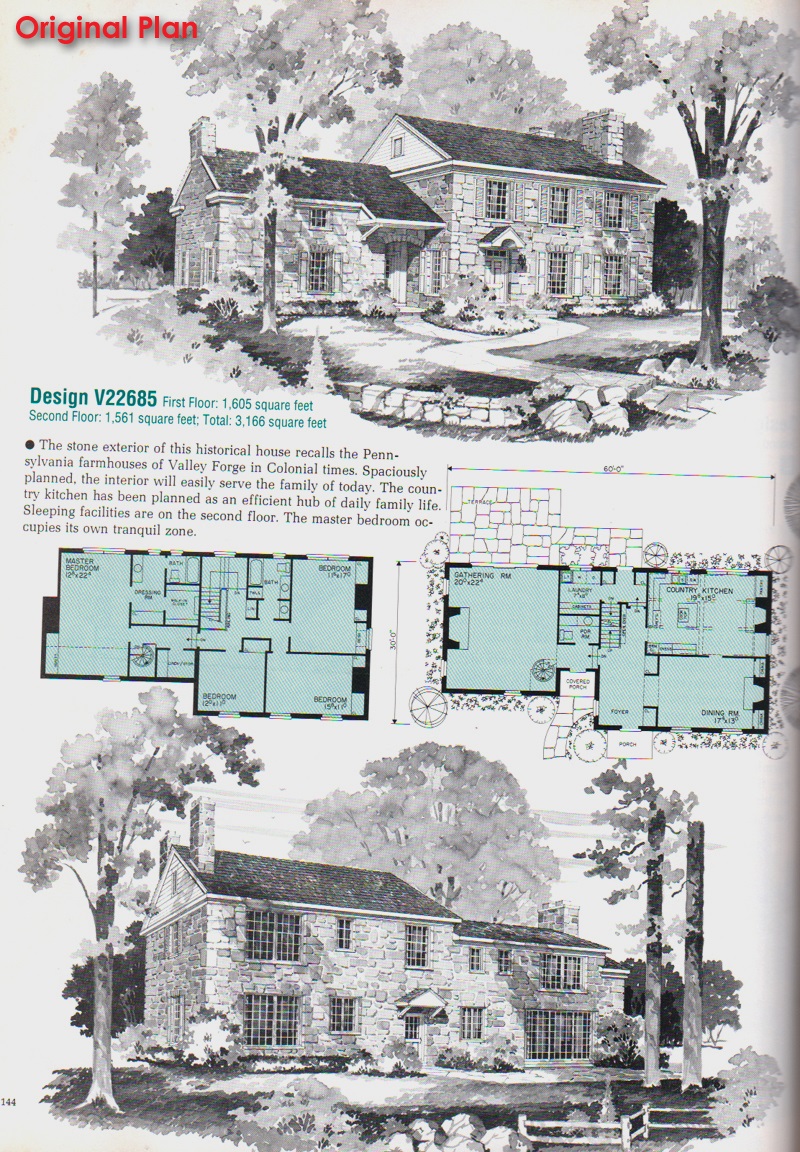
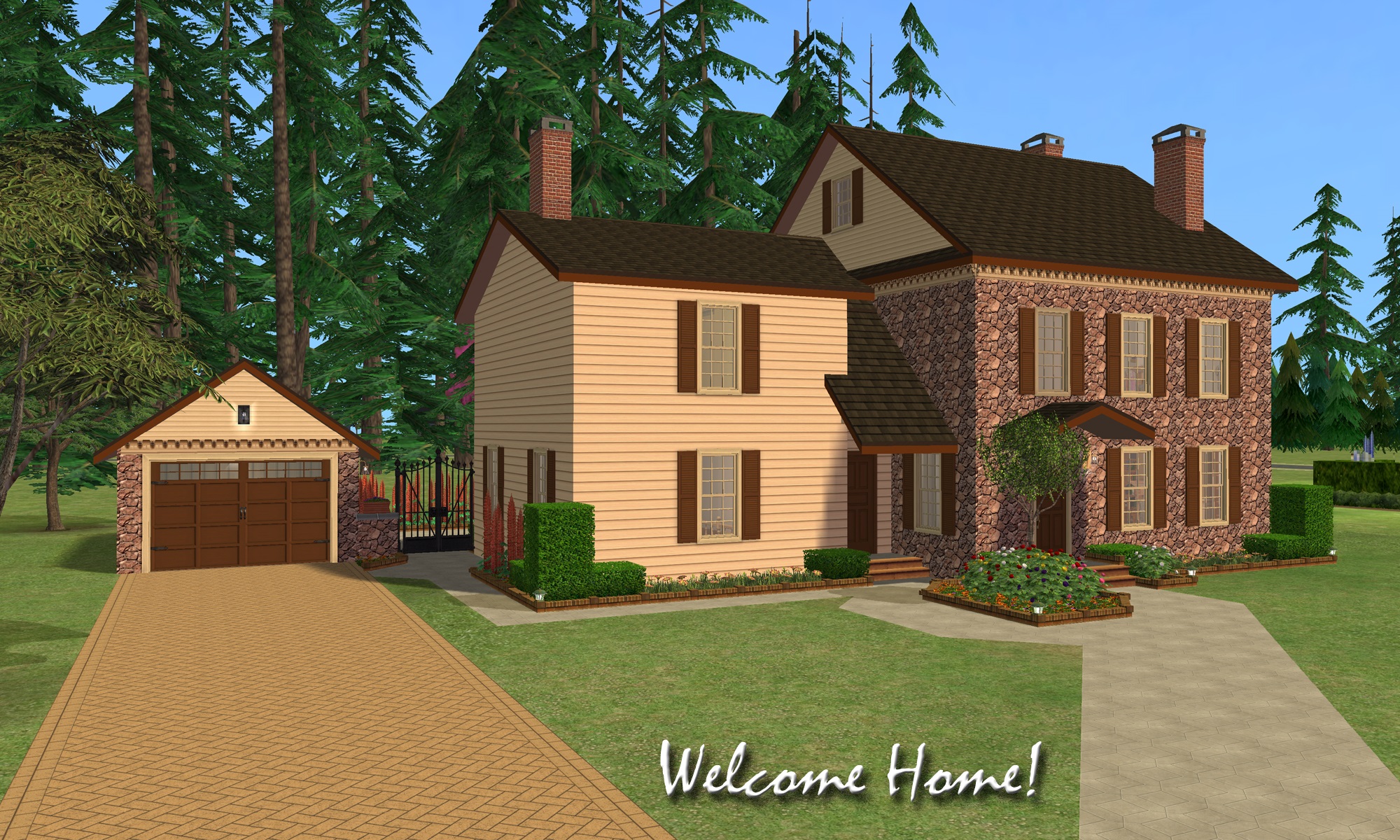
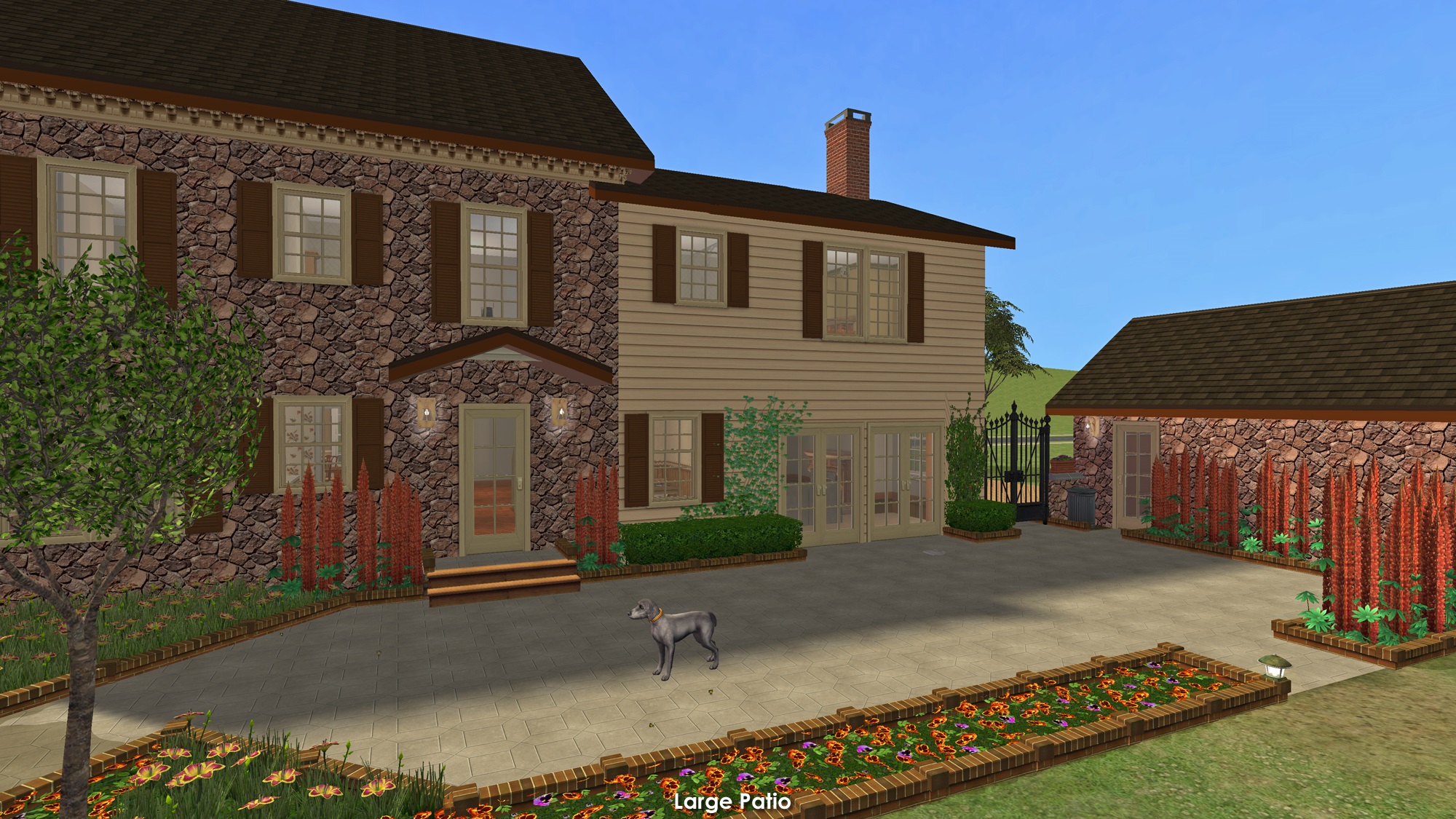
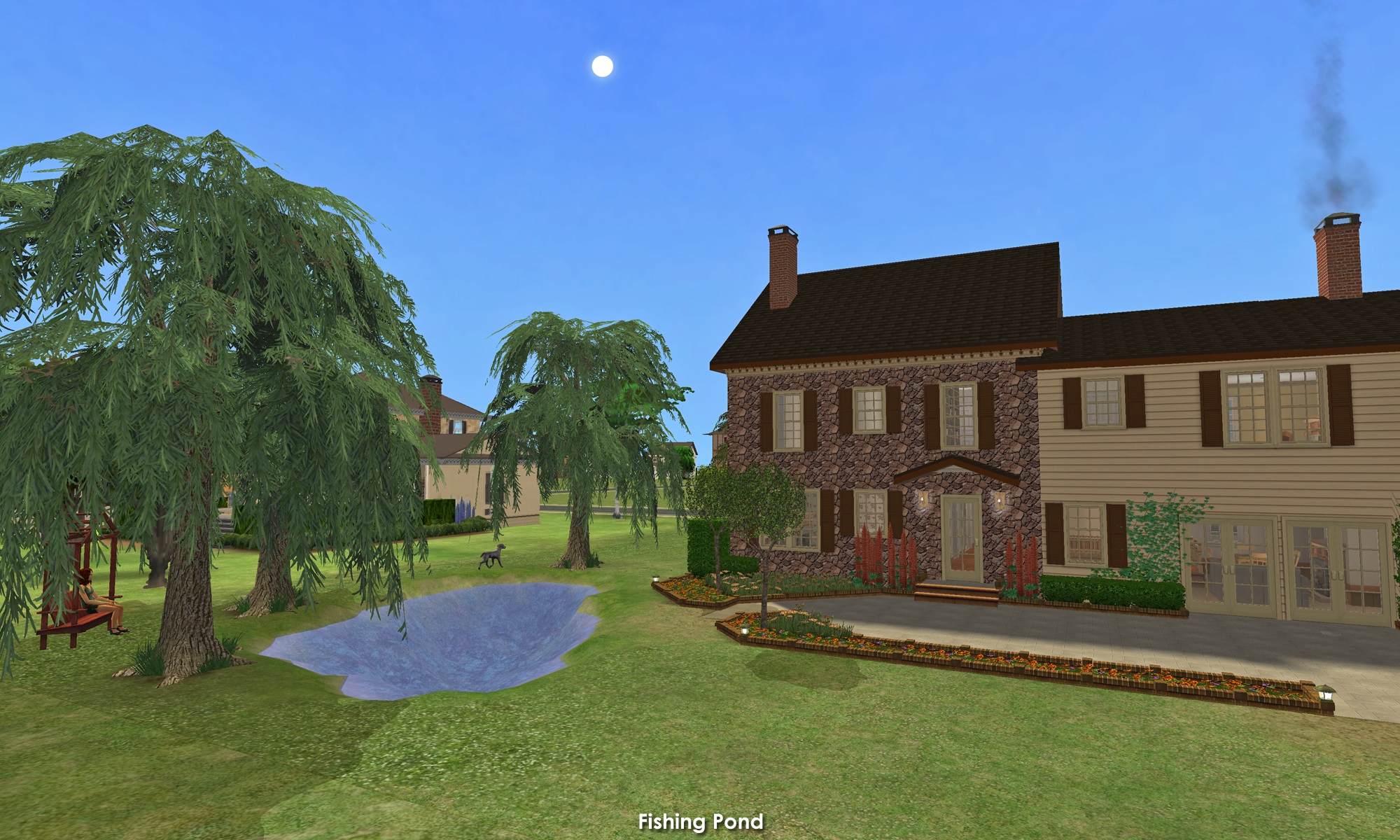
I intentionally keep my builds lightly furnished - with only EAxis stuffeths - so that you can have all the fun of decorating it! (Please CC-it-up once you get it in your game!) All appliances, plumbing and lighting are included; along with smoke and burglar alarms, and telephones.
This is a clean copy of this house/lot; no sim has ever lived here.
The lot was cleaned and compressed with Chris Hatch's Lot Compressor.
The package was cleaned with Mootilda's Clean Installer.
This lot has an easily identifiable custom thumbnail too.
The sun is oriented to the front.
There is parking for four vehicles; one in the garage, and three more on the long driveway.
This is a pet-friendly build. No pet items are included, but there is plenty of room to add what you need.
This house has a 2-step foundation - so if you want to allow large dogs inside, they are going to need Simler90's Stair Mods to be able to access the 2-Step foundation.
TIP : If, when you first enter the lot, arches/doorways are not "cut through" - save, exit to the hood, and re-enter. Fixed!
TIP 2: The cement/tile pavers that cover outdoor walkways are not CC. They have been "commented out" of the game files. Their name is: floor_artNouveauStoneTile (their price is free) - follow Godleof's instructions Hidden Floor Patterns to have them in your game too! ...or pick a different floor entirely.
Custom Content Included
- Bespoke Build Set (Be sure you have the MASTER!)
- My Minnesota Fieldstone wall
Lot Size: 50X40
Lot Price: $125,994
Thank you, Mootilda - who's Grid Adjuster was used to create this houses for TS2.
Other Uploads By CatherineTCJD:
Amityville Horror House
From the 1979 movie, Amityville Horror. 5+ bedrooms - 4 bathrooms - attic - basement - driveway - huge yard with a No-Slope Basement on a 2-Step Foundation.
Carnigan (plus 'tag'): Mobile Home by Skyline ~ 2Bed/2Baths/2-carGarage. NoCC.
...built to HUD standards 2 bedrooms - 2 bathrooms - 2-car garage and driveway ( 6 cars total! ) front porch...
Dower House ~ 1+B/2B with minimal Build CC
Dower House Inspired by a picture that scrolled through my tumblr... 1+ bedrooms - 2 bathrooms - heavily tree'd yard balconies - secret attic - walk-out basement fully furnished -
Sameville ~ House Model #3: 2B/1B/Garage, STARTER or with Pool. Bespoke CC.
Project: Sameville ~ Mid-Century Florida Housing Tract
...a part of the Sameville Housing Project 2 bedrooms - 1 bathroom - garage - large yard with pool, OR starter priced in 4 variations - ready for you to …
The Provincetown - a Bespoke Vintage Cape Cod Plan with Garage, on a 2-Step Foundation
A Vintage Cape Cod Floor Plan ...on a 2-Step Foundation. 2 bedrooms - 1 bathrooms - Carriage House garage - for a small family - large yard
The Rainier: Manufactured Home ~ 4Bed/3Baths/2-carGarage ~ Pet Ready. NoCC.
The Rainier Manufactured: by Clayton Epic - built to HUD standards 4 bedrooms - 3 bathrooms - 2-car garage - 4-car driveway ( prepped only ) living room - family
Exposed Aggregate ~ Industrial Floors in 5 Color Variations and 1 Terrain Paint
Industrial-style rough concrete floors - plus 1 TP.
Poltergeist House - 3B/3B/Gar/Pool - No CC - No graves were disturbed... Mwa-ha-ha-ha-ha!
Poltergeist House From the 1982 movie, 3+ bedrooms - 3 bathrooms - garage - pool w/hot tub. Lightly furnished & ready for you to decorate. No CC.
