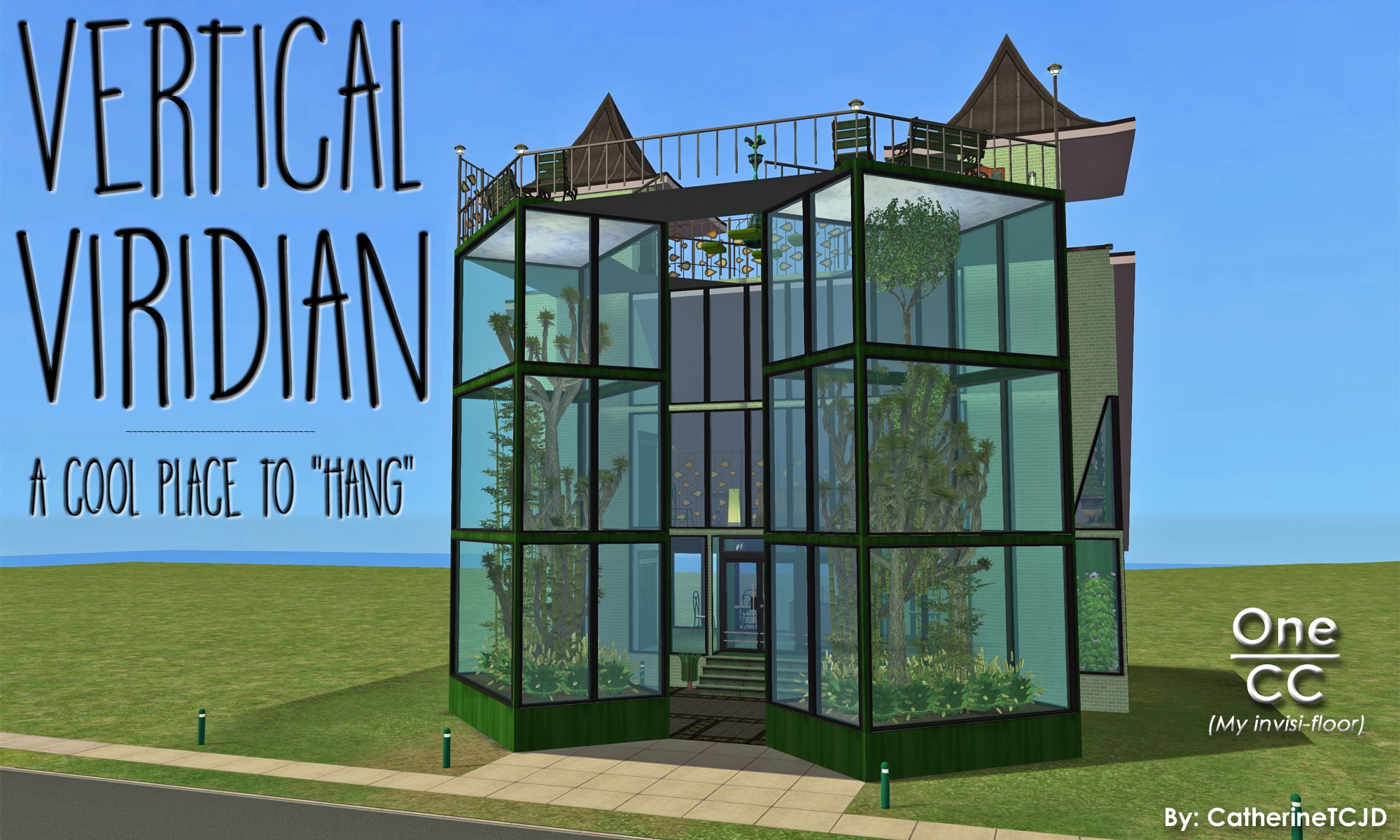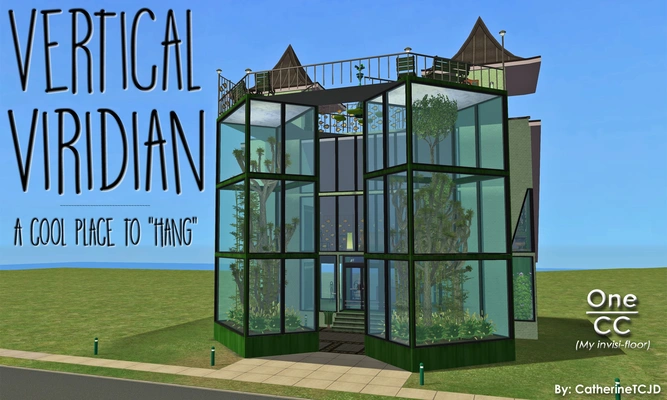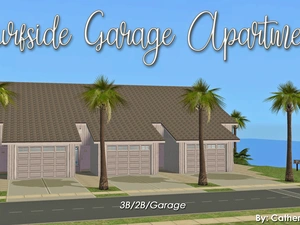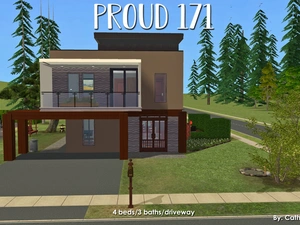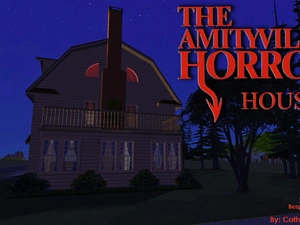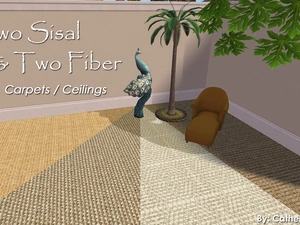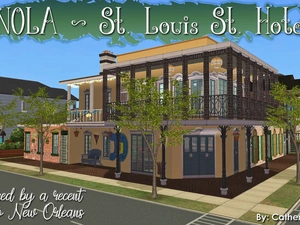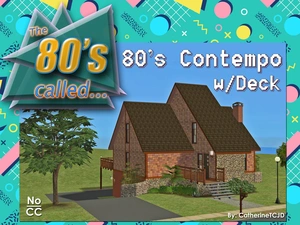Vertical Viridian ~ a Community Lot - Coffee Bar and Hang Out Place
Project: Sameville ~ Mid-Century Florida Housing Tract
Uploaded Sept. 20, 2024, 4:21 p.m.
Updated Aug. 6, 2025, 10:09 a.m.
Vertical Viridian
...a part of the Sameville Hood Project
a community lot ~ hang out place
coffee - terrariums - photobooth - bathrooms - chess - darts - bubble blower
Only 1 CC - my invisible floor
This is one of the business lots in my new hood project: Sameville.
It will be included with that hood, when it is released... someday soon!
It was originally built for a Foundation Challenge on SimCrafter's Discord.
Enjoy!
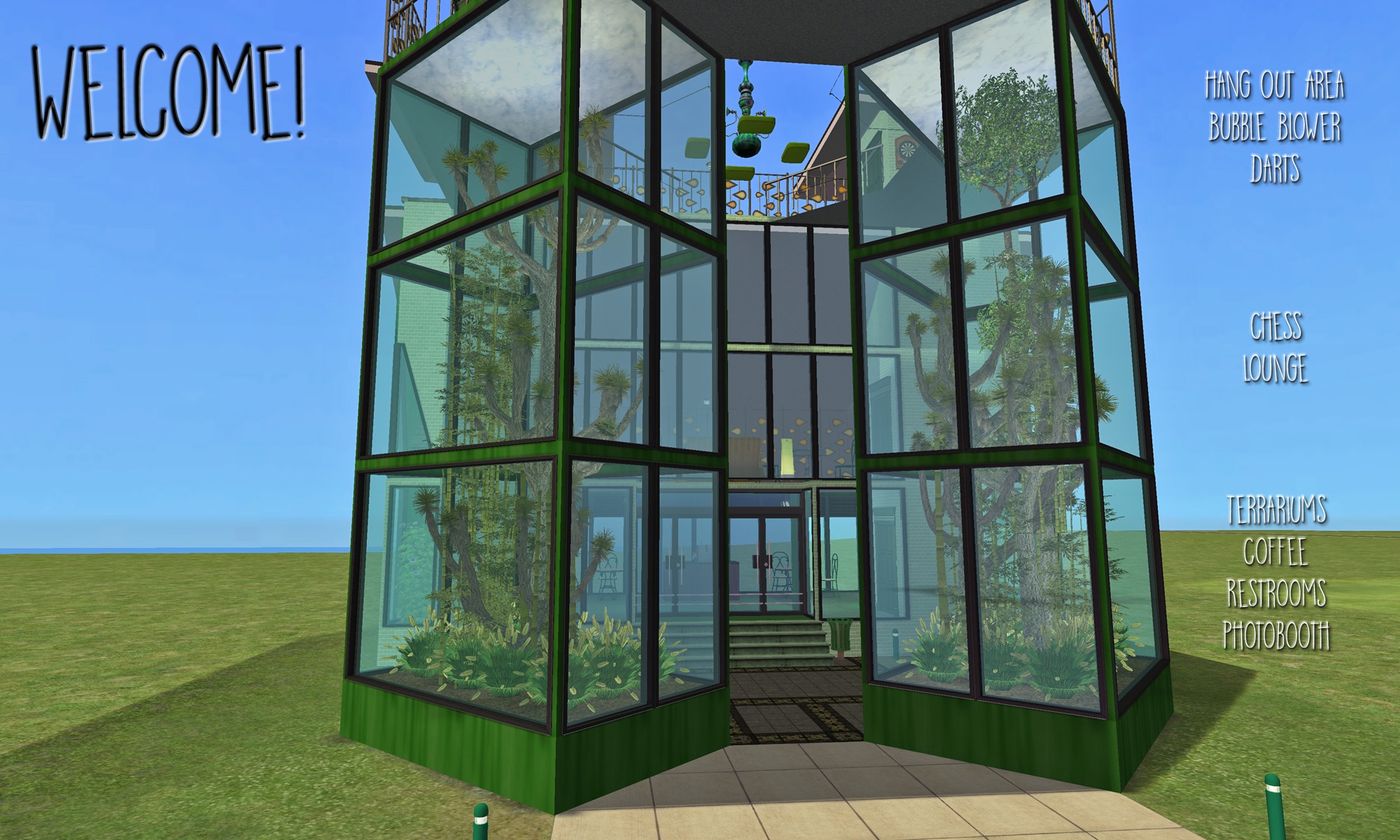
Venture through the vegetation. Visit a venue that values vitality, variety, and the very essence of community. Welcome to the vibrant haven where every visit is a voyage into verdant bliss.
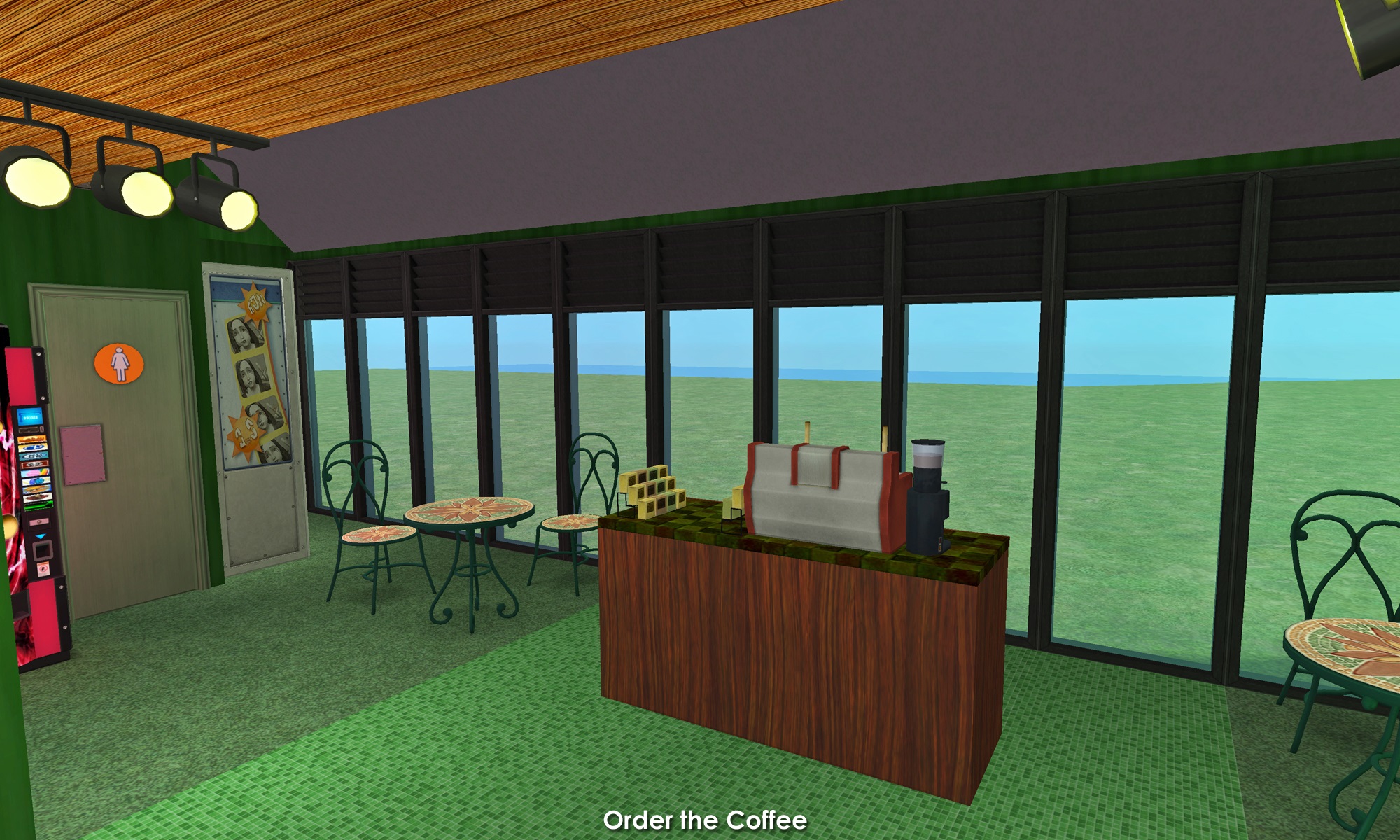
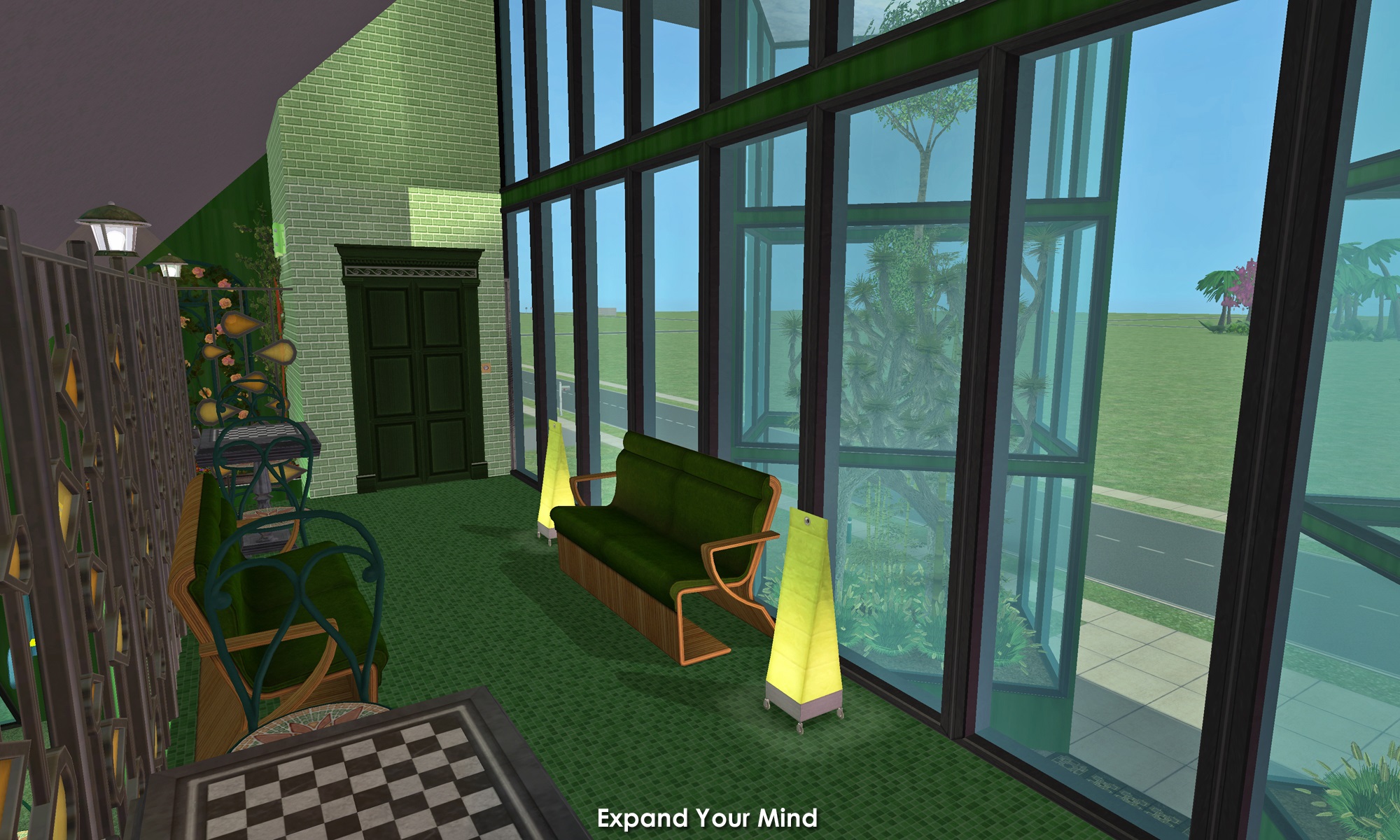
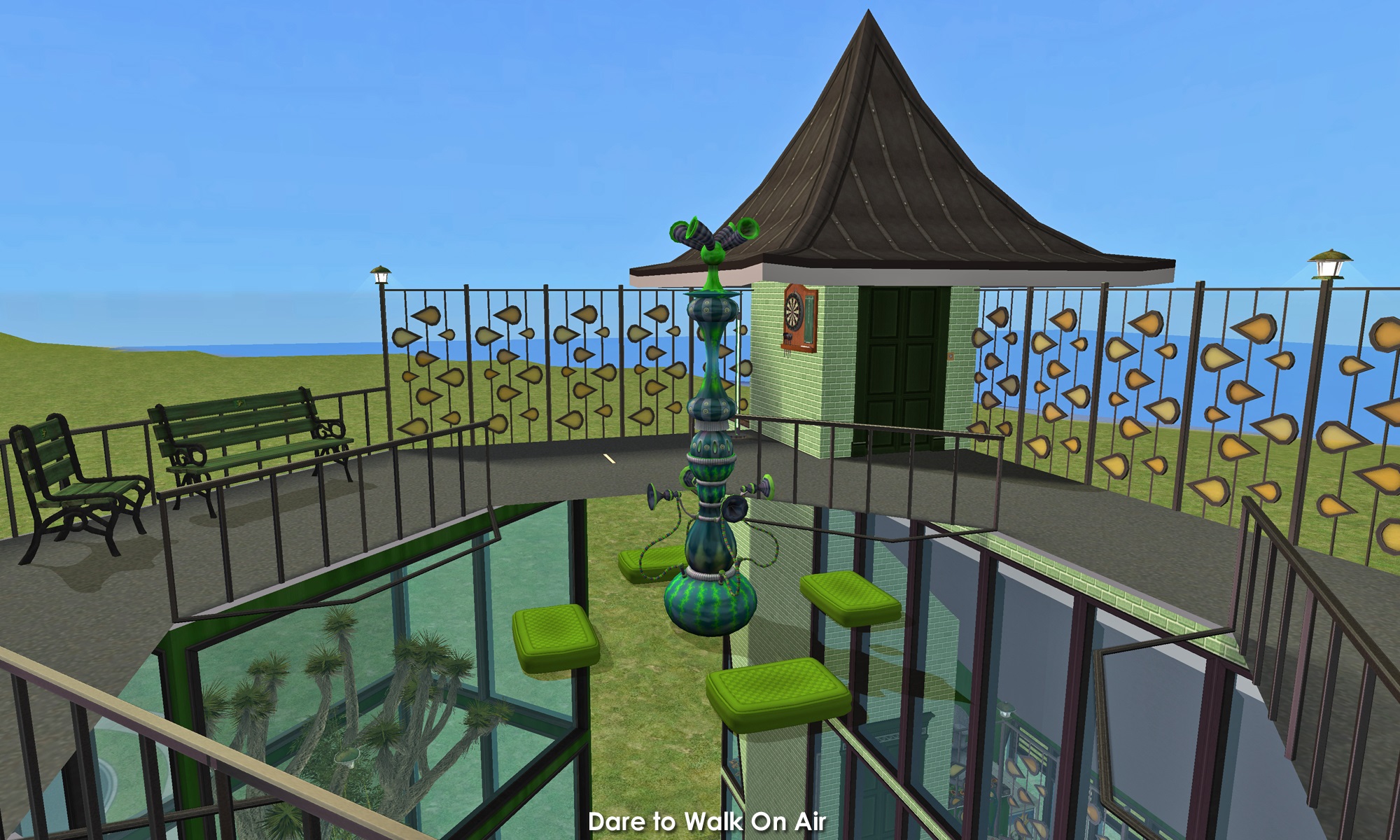
This is a clean copy of this house/lot; no sim has ever been here.
The lot was built in a sim-free building hood.
Cleaned of Sim references with Chris Hatch's Globe/Lot Cleaner.
Compressed with Chris Hatch's Lot Compressor.
The package was then cleaned with Mootilda's Clean Installer.
The sun is oriented to the front.
This lot has an easily identifiable custom thumbnail too.
There is no parking.
TIP : If, when you first enter the lot, arches/doorways are not "cut through" - save, exit to the hood, and re-enter. Fixed!
Custom Content Included
My Completely Invisible Floor.
Lot Size: 20X30
Lot Price: $61,141
Thank you @Klaartje for the foundation and building prompts; and thanks to @Gummi for the V-word suggestions.
Other Uploads By CatherineTCJD:
Surfside Garage Apartments: three 3-bedroom units with a pool. No CC.
...a part of The 80's Called series. 3 apartments, each with 3 bedrooms - 2 bathrooms - private garage - large deck - balcony - garden patio. No CC.
Proud 171 - Modern Thai Architecture - 4B/3B/Driveway - No CC
...part of S Gate Life Ratchapruek-Kanjanapisek a 2020 development by Piamsuk Property in Thailand
Amityville Horror House
From the 1979 movie, Amityville Horror. 5+ bedrooms - 4 bathrooms - attic - basement - driveway - huge yard with a No-Slope Basement on a 2-Step Foundation.
BLOX - An Empty Community Shell ...that's blue!
What do your sims need? You decide, and finish this building to suit!
1980's Expansive Contemporary - a split-level CORNER lot on a 2-Step Foundation
...a part of The 80's Called series 4 bedrooms - 2 bathrooms - oversized garage - sunken patio this is a CORNER lot with a 2-Step Foundation, lightly furnished & …
Two Sisal and Two Fiber Carpets/Ceilings ~ in 2 Size Options
These sisal and/or fiber carpets were created for TS2 by CatherineTCJD of Sims Virtual Realty and MTS.
NOLA ~ St. Louis St. Hotel - CORNER lot - Min CC
...from my NOLA collection: 4 double occupancy rooms w/en suite bathrooms - fine dining restaurant - dive bar...
1980's Contemporary with Deck: 3B/3B/Gar/Walk-out Basement - No CC
...a part of The 80's Called series with 3 bedrooms, 3 bathrooms, garage, walk-out basement, large deck, and patio. This is a SLOPED lot. Lightly furnished & ready for you …
