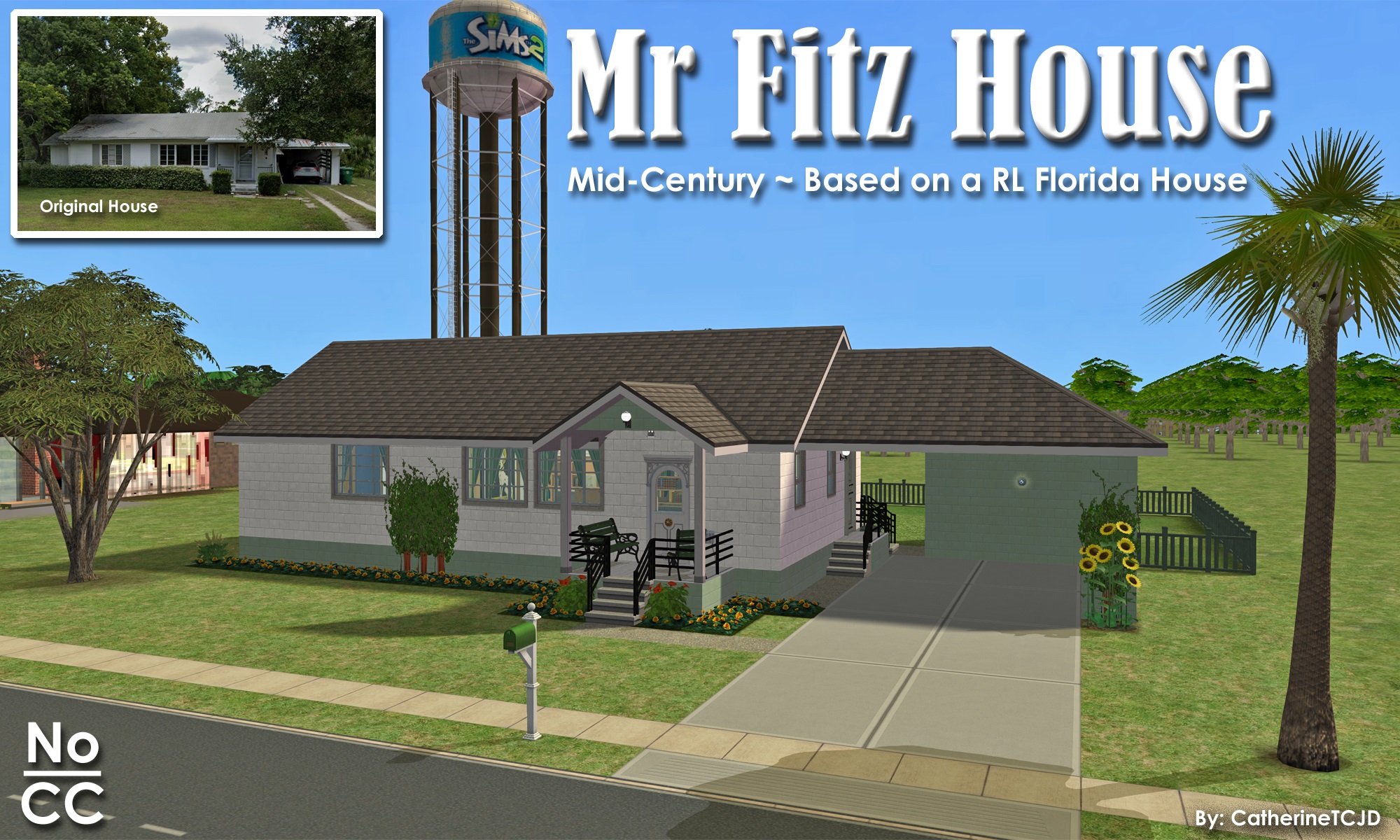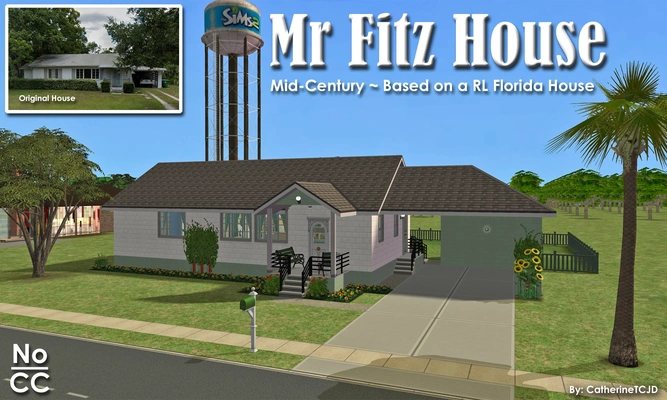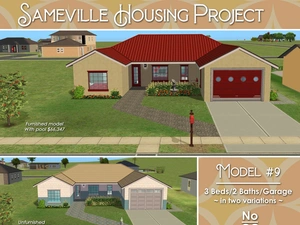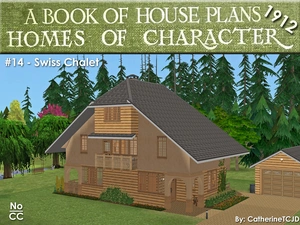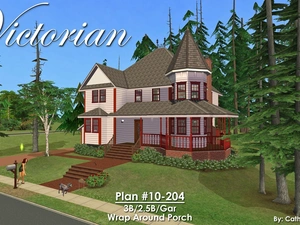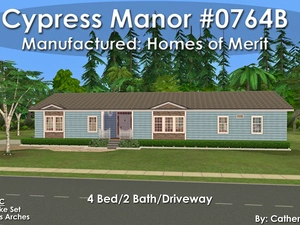Mr Fitz House ~ a RL 1953 Florida Home. No CC.
Uploaded March 23, 2024, 12:59 p.m.
Updated March 23, 2024, 12:59 p.m.
Mr Fitz House
a 1953 Florida Home
3 bedrooms - 2 bathrooms - carport
Florida Room - artist's studio - pet friendly - huge fenced yard
No CC
Good friends of ours moved into this house in 1988. The last time we visited, it struck me that this house needed to be simmed! So, here it is.
I did 2 versions of the floor plan because the RL hallway is very narrow, and sims don't like narrow hallways...
So, you can choose if you want to torment your sims or not.
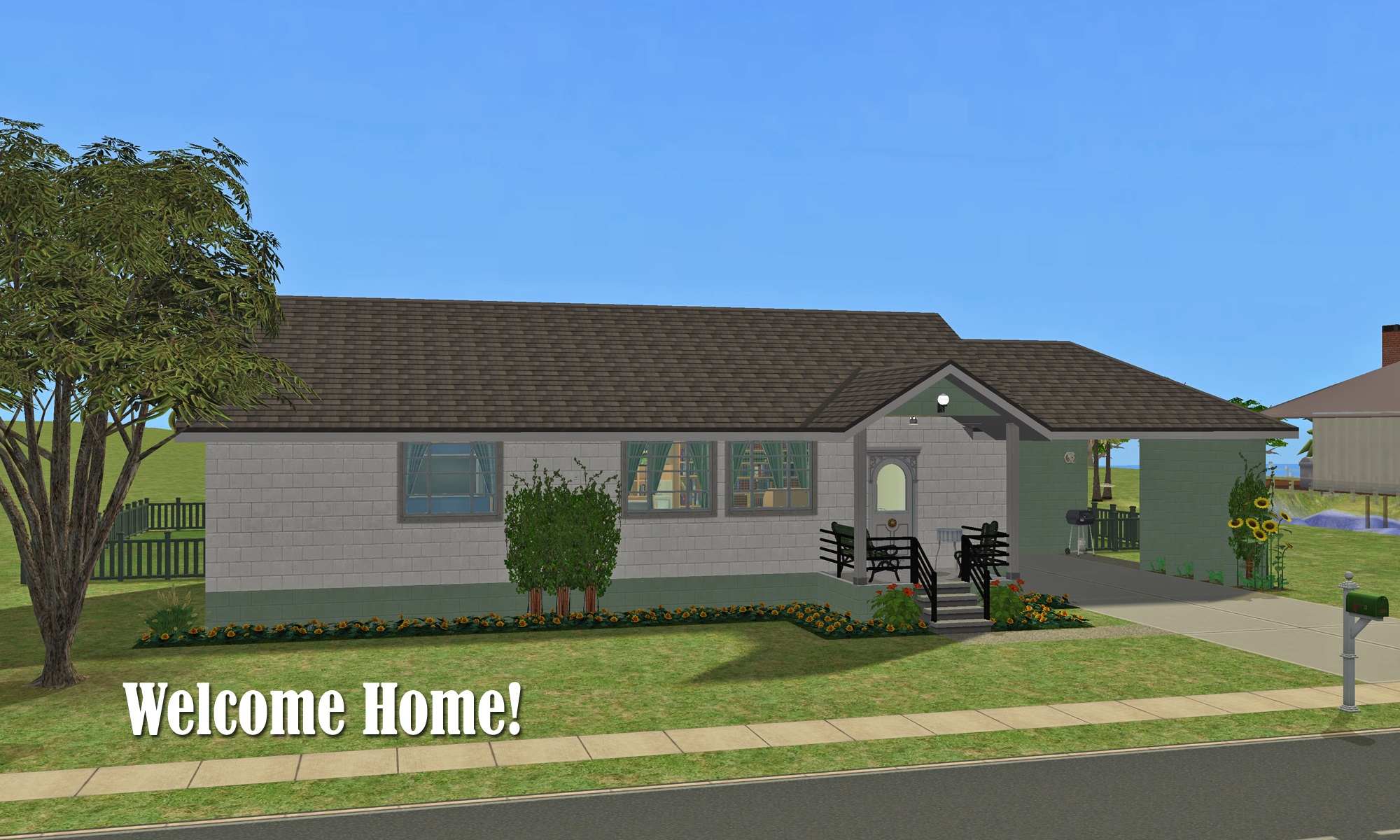
The RL house for comparison:
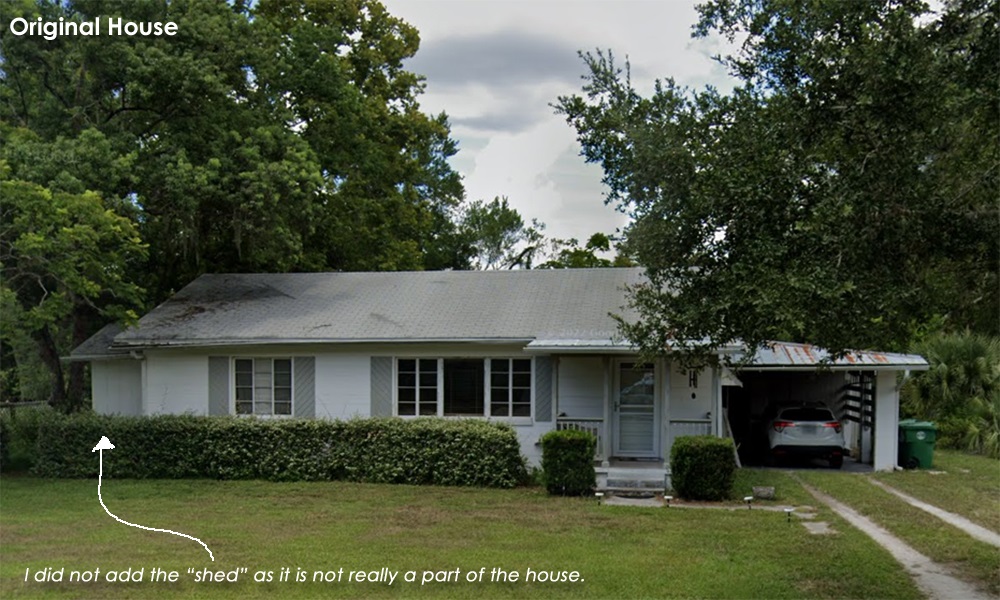
The RL floor plan - with the 1T looong hallway:
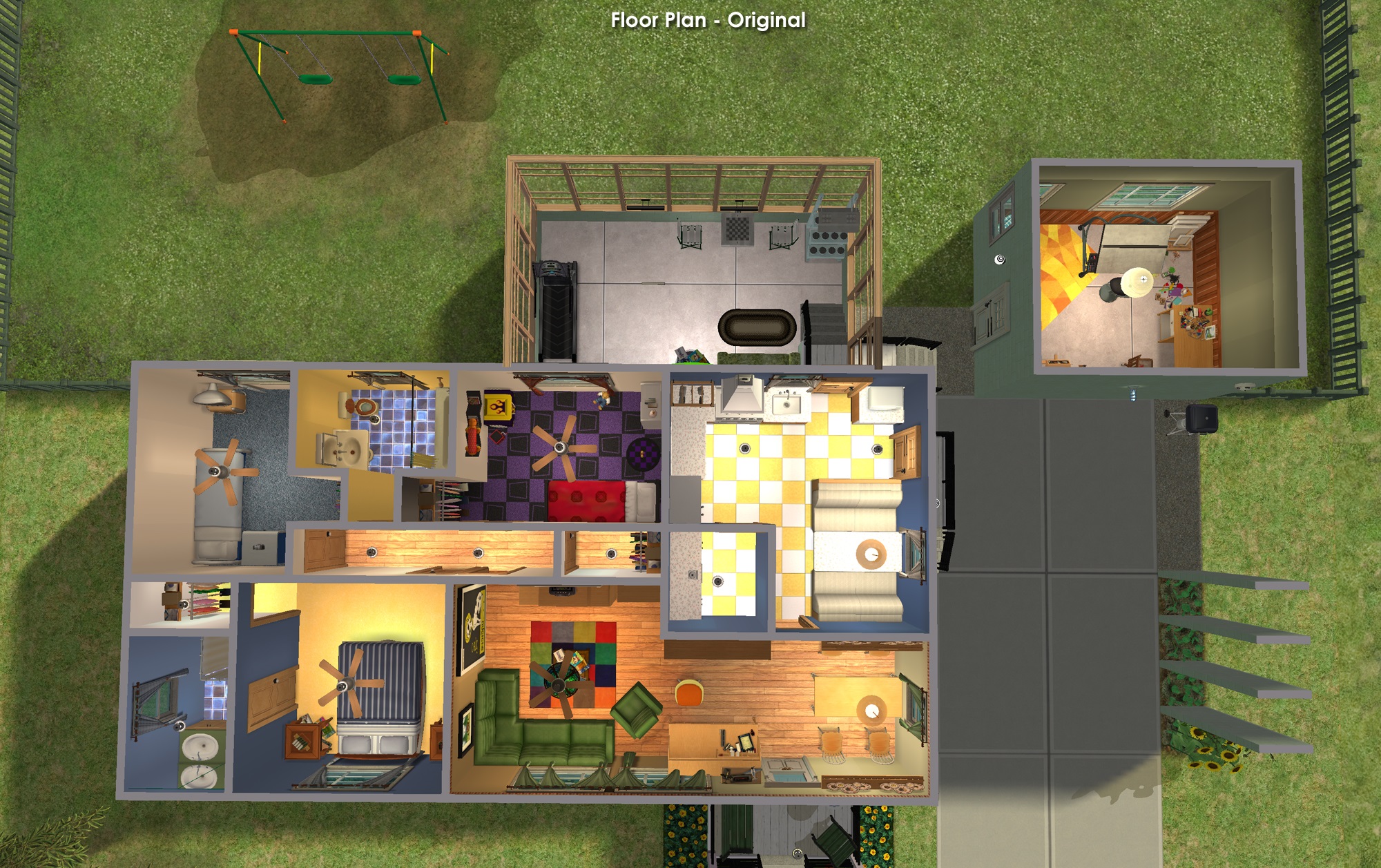
And, with the sim-approved modified hallway:
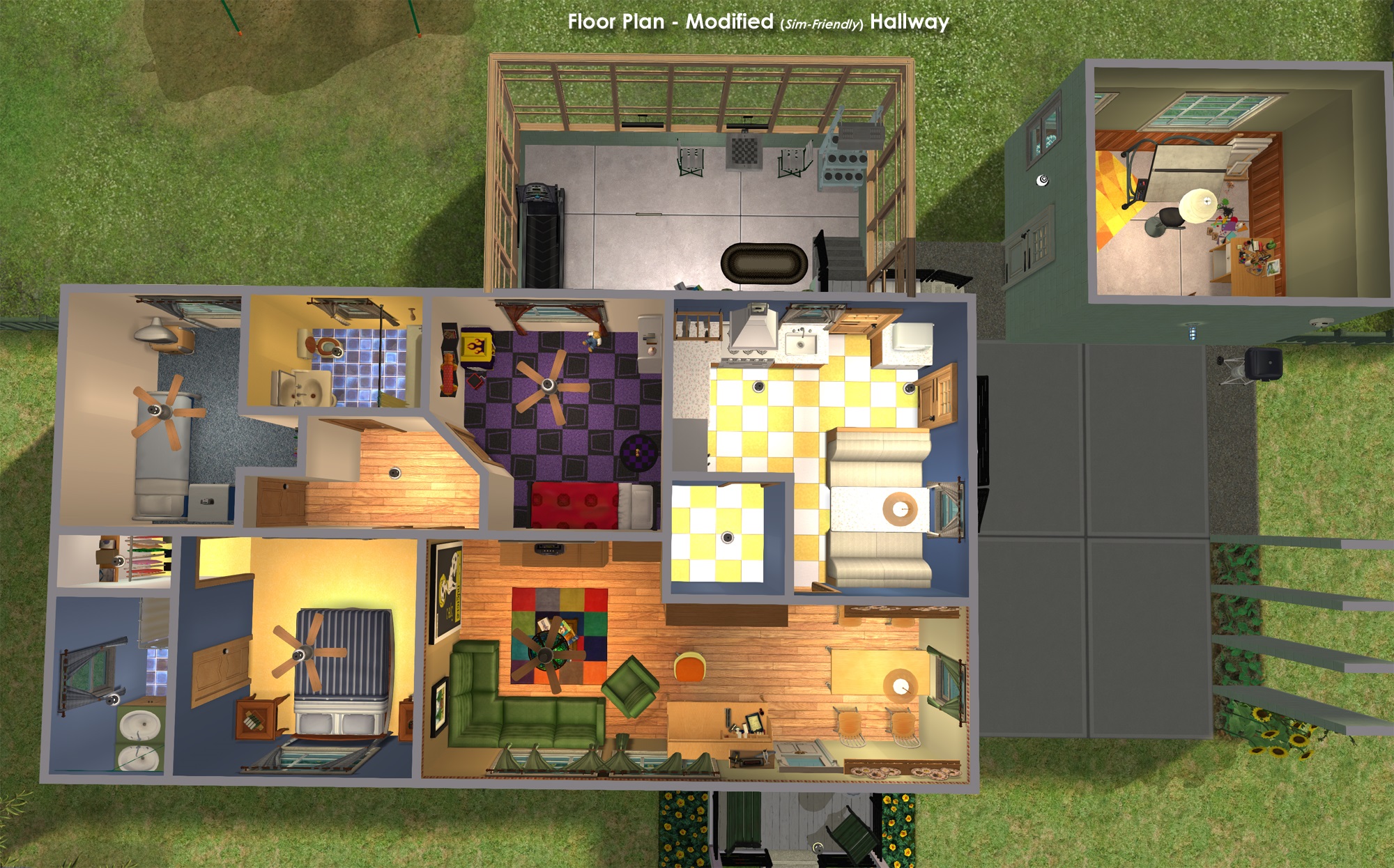
Please enjoy touring the rest of this house by scrolling through all the pictures.
This house is furnished with all EA/Maxis furniture (Please CC-it-up once you get it in your game!). All appliances, plumbing and lighting are included. The stove and grill have smoke alarms. The telephone is in the kitchen; and there is a burglar alarm.
This is a clean copy of this house/lot; no sim has ever lived here. The package has been cleaned with Mootilda's Clean Installer.
There is parking for two vehicles; one in the carport, and one on the driveway.
This is a pet-friendly build. No pet items are included, but there is plenty of room to add what you need.
Definitely used but NOT included:
Get this item if you want the house to look exactly as shown in the pictures.
- HugeLunatic's Backless Tub/Shower
No Custom Content Included
Lot Size: 30X40
Lot Price: $88,851
Other Uploads By CatherineTCJD:
Sameville ~ House Model #9: 3B/2B/Garage - No CC - Two Variations.
Project: Sameville ~ Mid-Century Florida Housing Tract
by CatherineTCJD
...a part of the Sameville Housing Project 3 bedrooms - 2 bathrooms - garage - optional pool in 2 variations - lightly furnished OR unfurnished - ready for you to decorate
Coastal House - on a raised foundation: 3B/2.5B/Carport with large yard
by CatherineTCJD
MidCentury Plan 73947 on a raised foundation, with 3 bedrooms - 2.5 bathrooms - carport - narrow lot - front porch - back porch - pet friendly...
House No. 8
Completed Project
Project: The 1946 Project
by CatherineTCJD
A TS2 recreation of 12 iconic floor plans from 1946. This is House #8 of 12. No CC.
Homes of Character: House #14 - Swiss Chalet
Project: Homes of Character, 1912
by CatherineTCJD
House #14 - Swiss Chalet with 4 bedrooms, 2 bathrooms, garage, and a large yard. Lightly furnished & ready for you to decorate.
Victorian Plan #10-204 - NoCC - in 2 versions: with CFE'd stairs, or with Spiral stairs
by CatherineTCJD
Victorian Plan with 3 bedrooms, 2.5 bathrooms, detached garage, wrap around porch, breakfast room, back patio, and more!
Hourglass Parquet Floors ~ in 11 Maxis Matching Woods and 3 Sizes
by CatherineTCJD
These floors were created for TS2 by CatherineTCJD of Sims Virtual Realty and MTS.
Cypress Manor: Manufactured Home with 4Beds and 2 Baths. Pet Ready.
by CatherineTCJD
Built to HUD standards: elegant arches - family room - back porch/deck - pet ready - large yard
Sessoms Street Apartments: Four Cheap 2-Bedroom Apartments
by CatherineTCJD
Four Cheap 2-Bedroom Apartments: 2 bedrooms - 1 bathrooms - pets accepted
