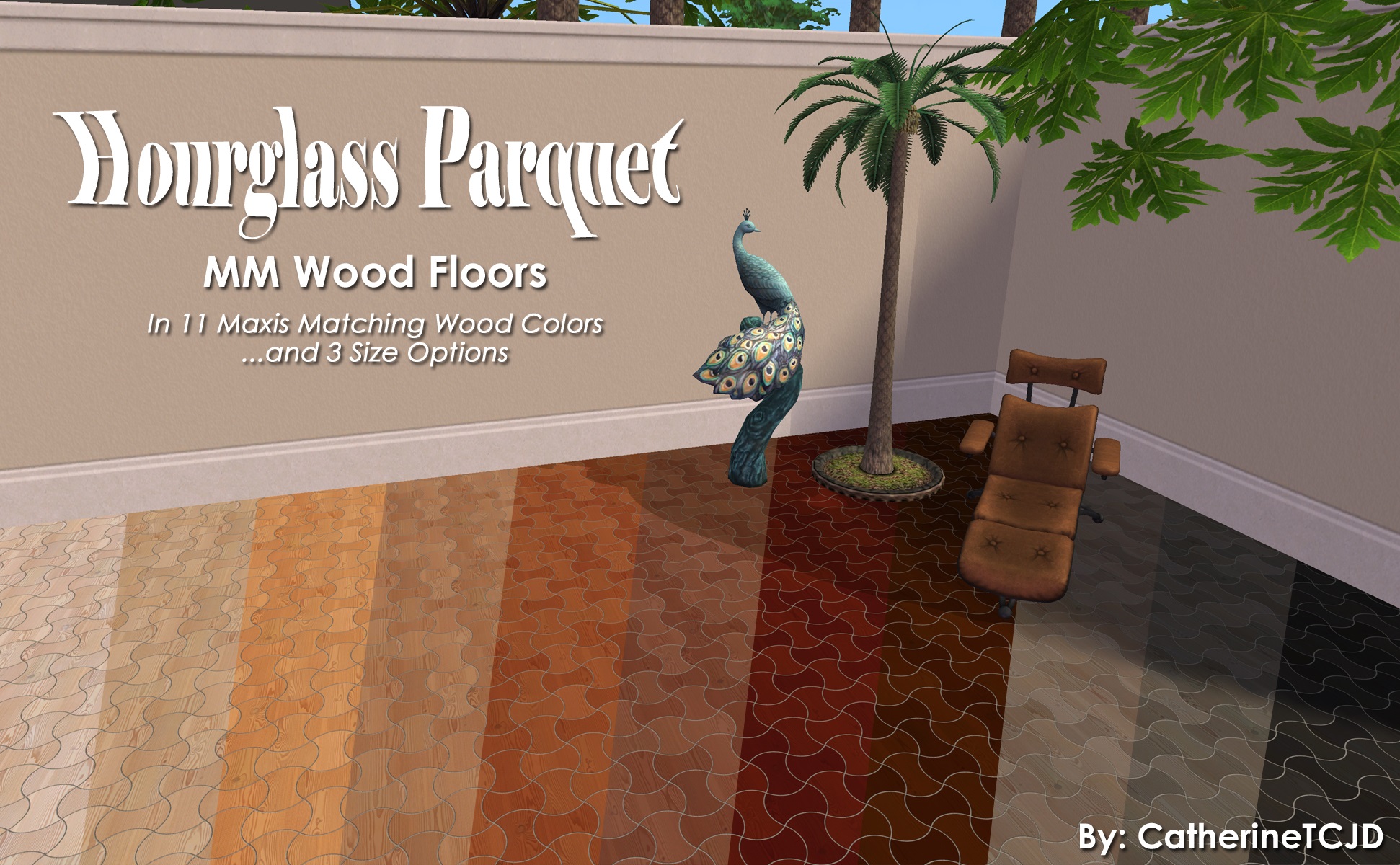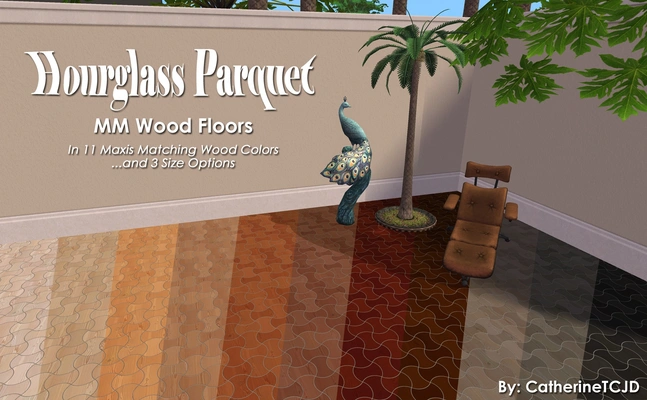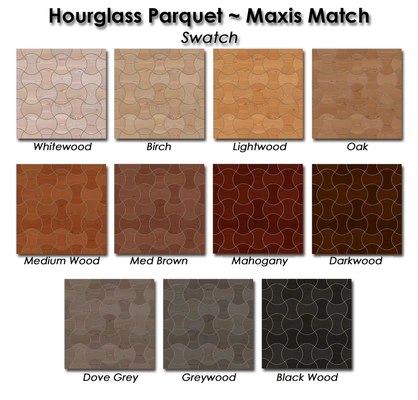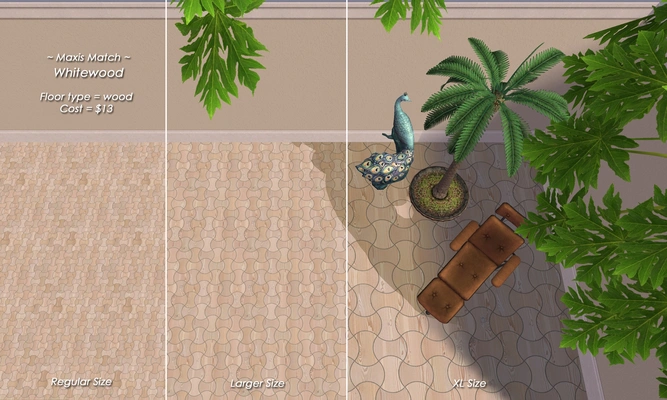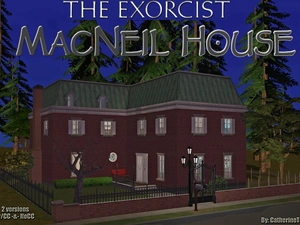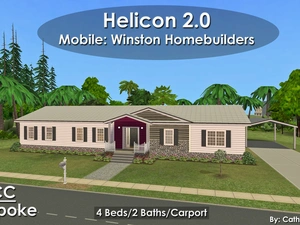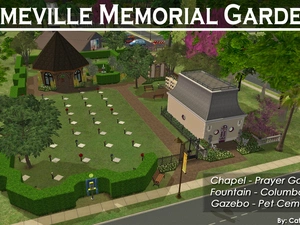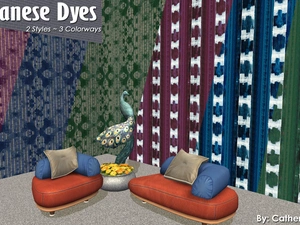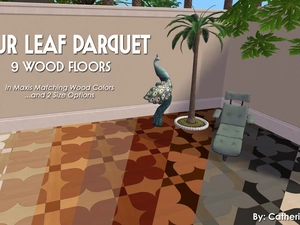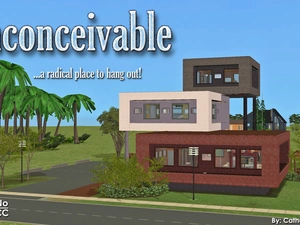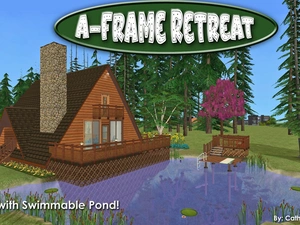Hourglass Parquet Floors ~ in 11 Maxis Matching Woods and 3 Sizes
Uploaded Sept. 11, 2023, 1:53 a.m.
Updated Sept. 11, 2023, 1:53 a.m.
These floors were created for TS2 by CatherineTCJD of Sims Virtual Realty and MTS.
There are 11 Maxis-Matching "Hourglass" parquet floors, in 3 size options.
These floors are found in the 'wood' floor category for $13 each.
...a color swatch is included and the files are all properly named.
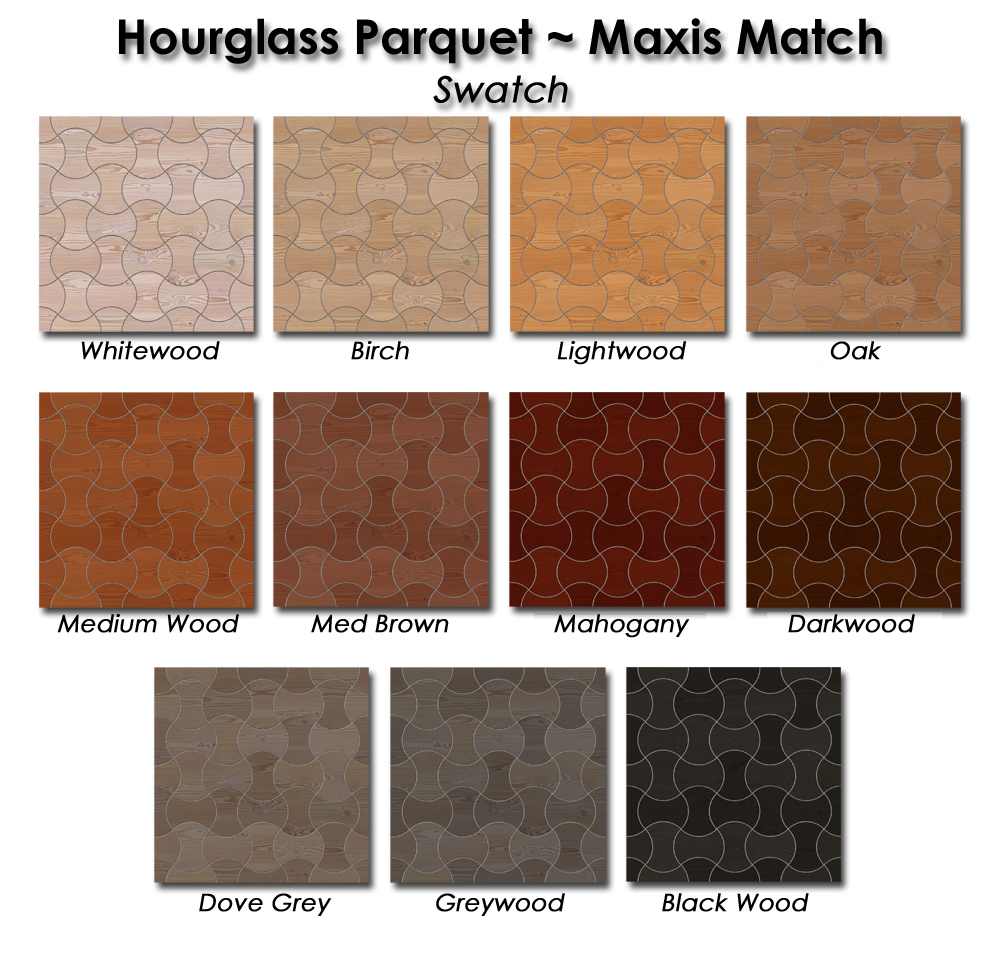
Here's how they look in-game...
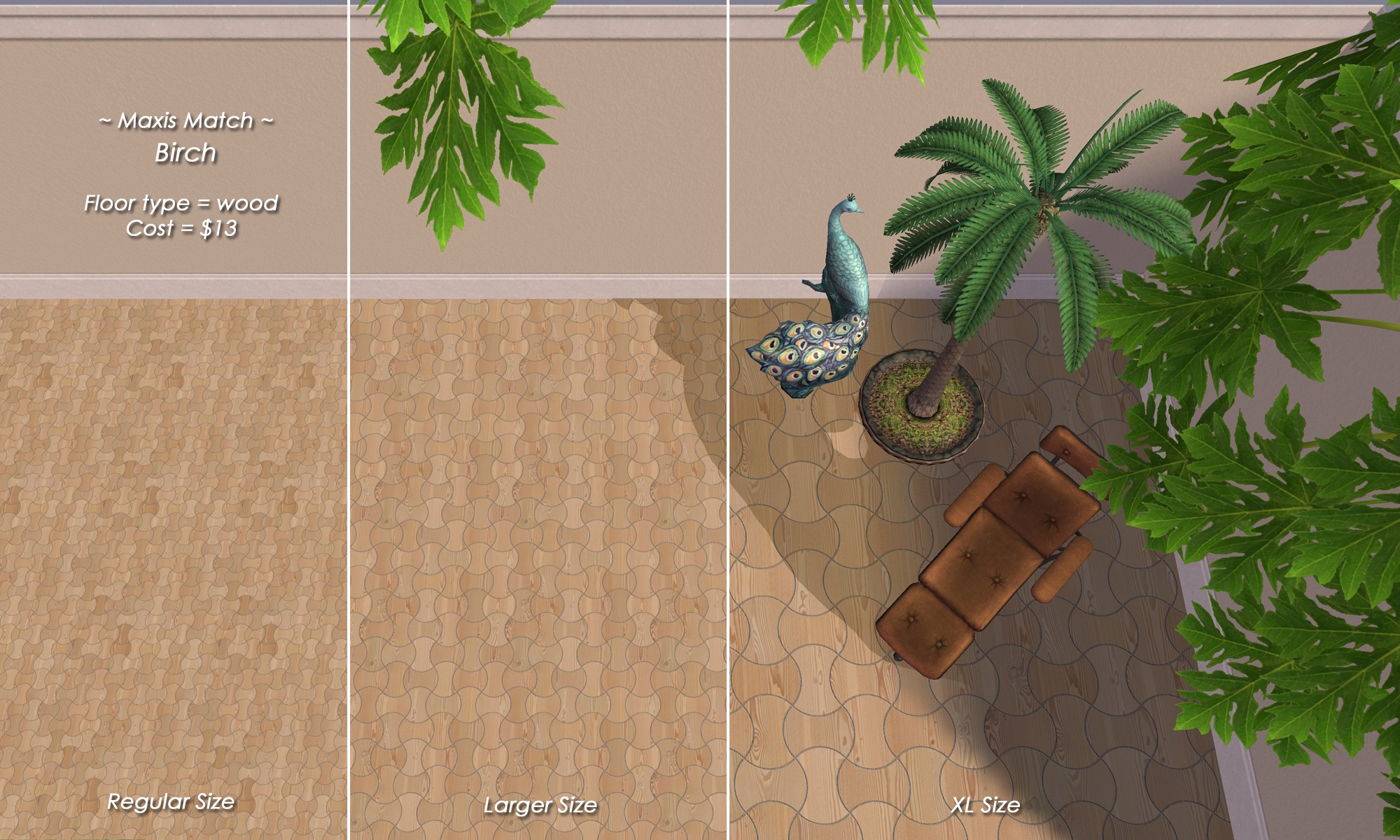
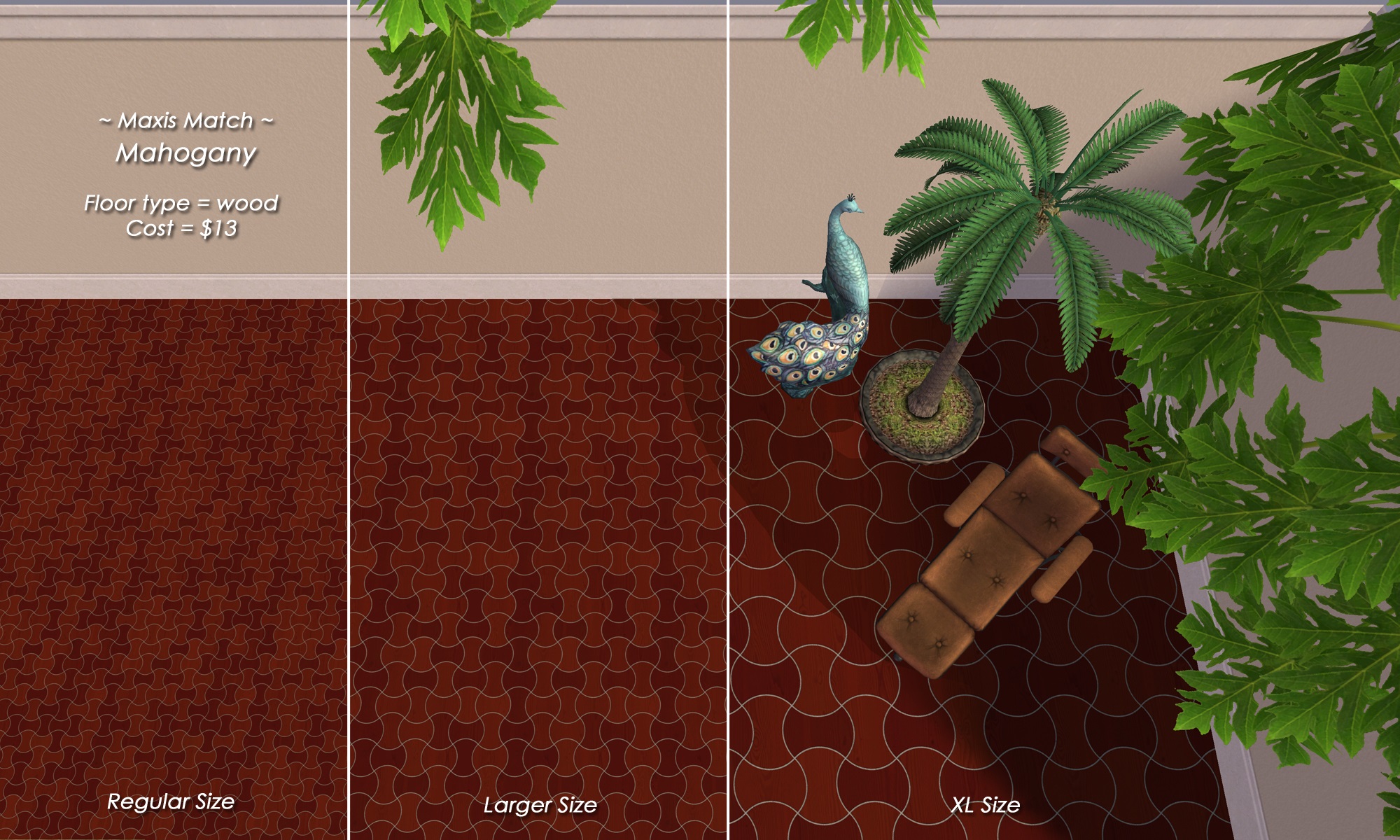
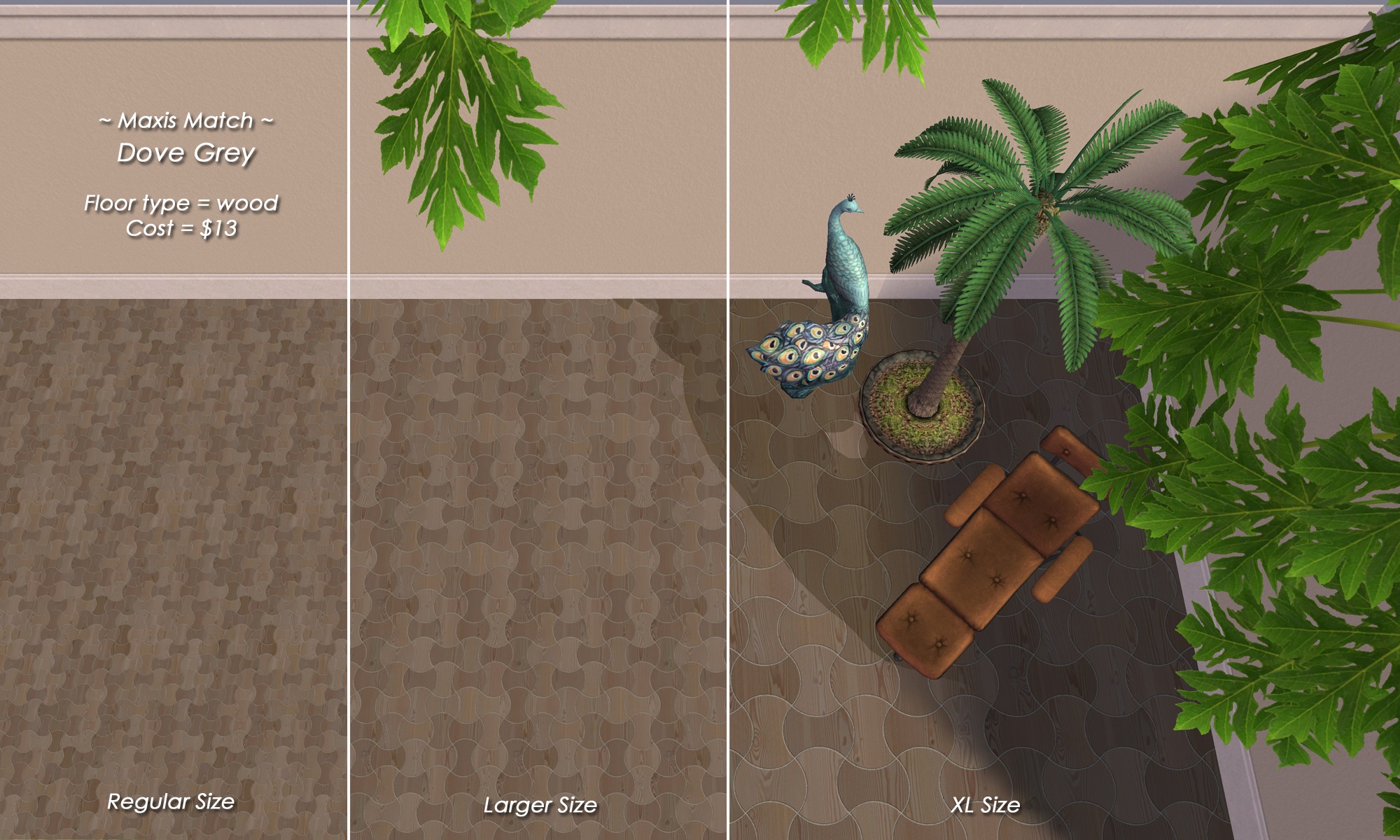
Thank you Michelle, for the MaxisMatching color/hex codes! ;)
Enjoy! :luff:
Other Uploads By CatherineTCJD:
The Exorcist: The MacNeil House - 2 versions, w/CC and NoCC.
The MacNeil House From the 1973 movie, The Exorcist. 5 bedrooms - 5.5 bathrooms - attic - basement with a No-Slope Basement on a 2-Step Foundation.
Helicon 2.0: Manufactured Home by Winston Homebuilders ~ 4Bed/2Bath/Carport. Bespoke CC.
...built to HUD standards 4 bedrooms - 2 bathrooms - carport ( 3 cars ) - front porch expansive kitchen - more!
Sameville Memorial Gardens ~ a Community Lot/Cemetery
Project: Sameville ~ Mid-Century Florida Housing Tract
Community lot cemetery - with no graves... yet. small chapel - stone gazebo - prayer garden - columbarium - no cc
Japanese Dyed Textile Wallpapers: 2-story-able Walls - a set of 6 walls
Dyed Textile Wallpapers.
Four Leaf Parquet Floors ~ 9 Floors in Maxis Matching Woods
These floors were created for TS2 by CatherineTCJD of Sims Virtual Realty and MTS.
Inconceivable ~ a community date-night type place to hang out.
A community lot ~ great for dates and to just hang out art gallery - gift shop - coffee shop - lounge - chess - picnic grills - water garden. …
A-Frame Retreat on a Swimmable Pond: 3B/2B/2CarDriveway with 1 CC
...with 3 bedrooms, 2 bathrooms, 2 car driveway, deck, patio, and swimmable pond. Lightly furnished & ready for you to decorate.
Two Large EXAMPLE lots, using the No-Slope Basement Templates
These are 2 example lots I built using the large 2-step foundation version of the No-Slope Basement Templates.
