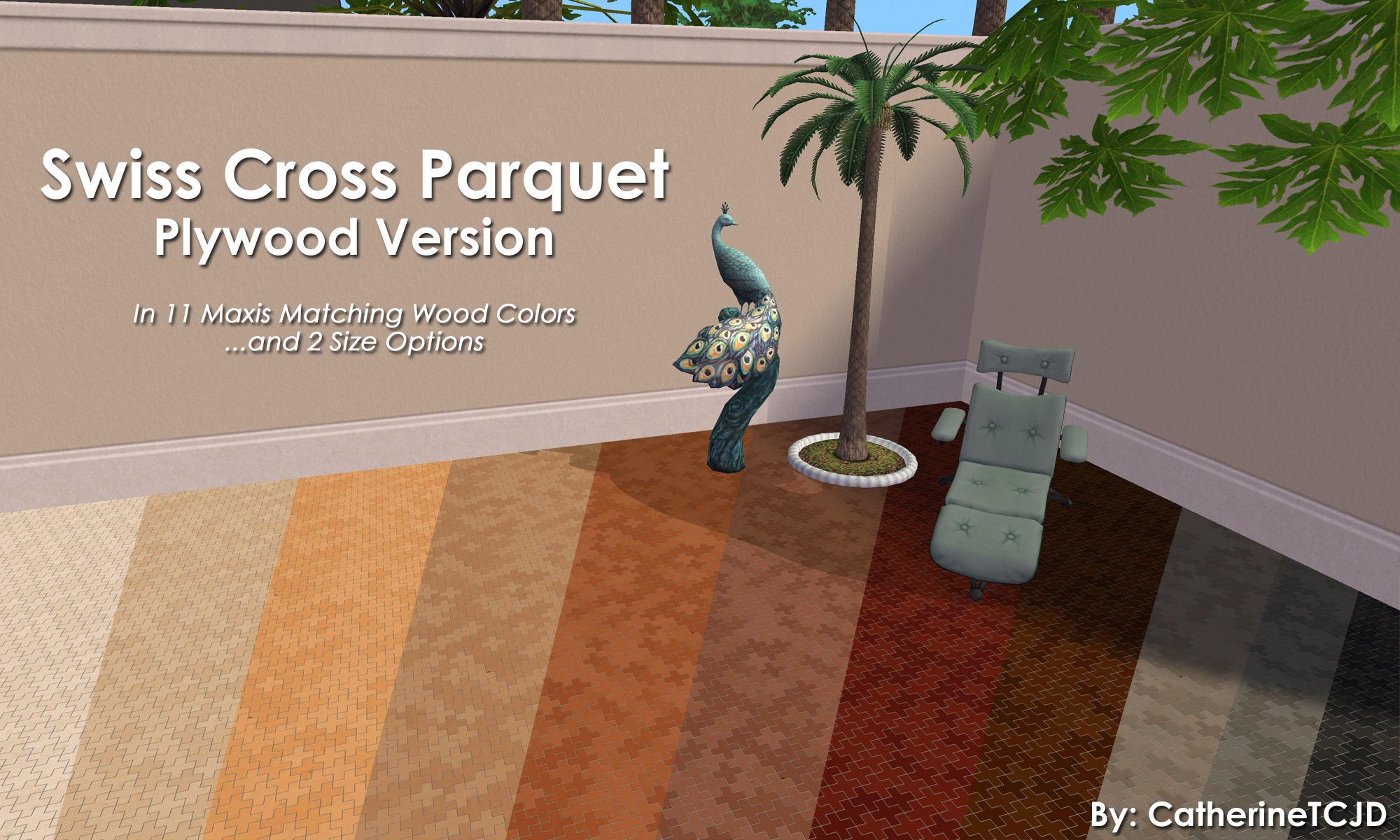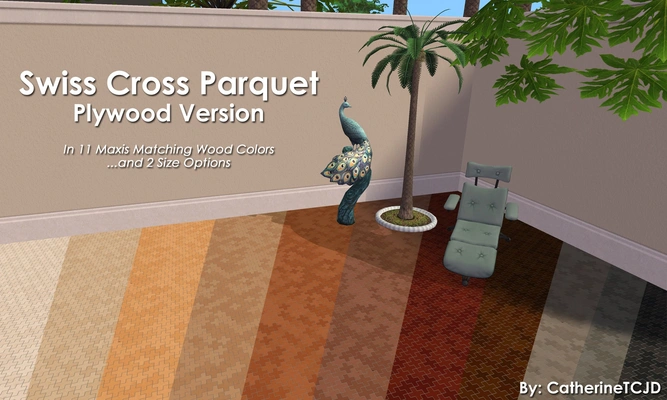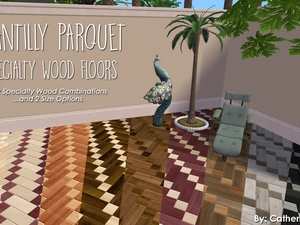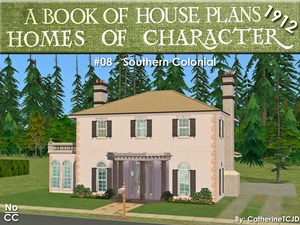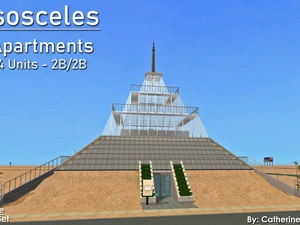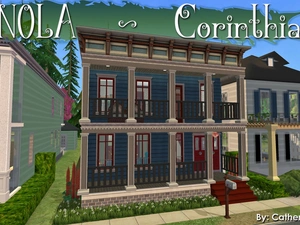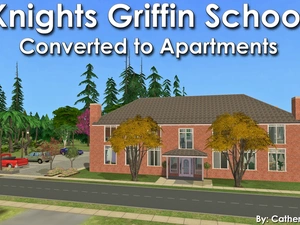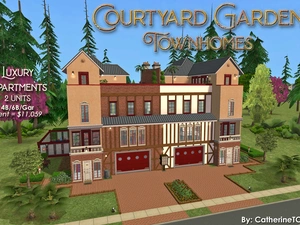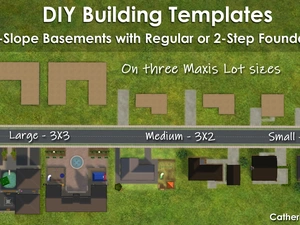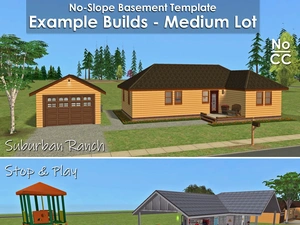Swiss Cross Parquet Floors: Plywood Version ~ in 11 Maxis Matching Woods and 2 Sizes
Uploaded Oct. 18, 2023, 12:19 a.m.
Updated Oct. 18, 2023, 12:22 a.m.
These floors were created for TS2 by CatherineTCJD of Sims Virtual Realty and MTS.
There are 11 Maxis-Matching "Swiss Cross: Plywood" parquet floors, in 2 size options.
These floors are found in the 'wood' floor category for $12 each.
These are the same floors as the Swiss Cross: Sycamore floors, but the wood grain is different. Do you really need both?
...a color swatch is included and the files are all properly named.
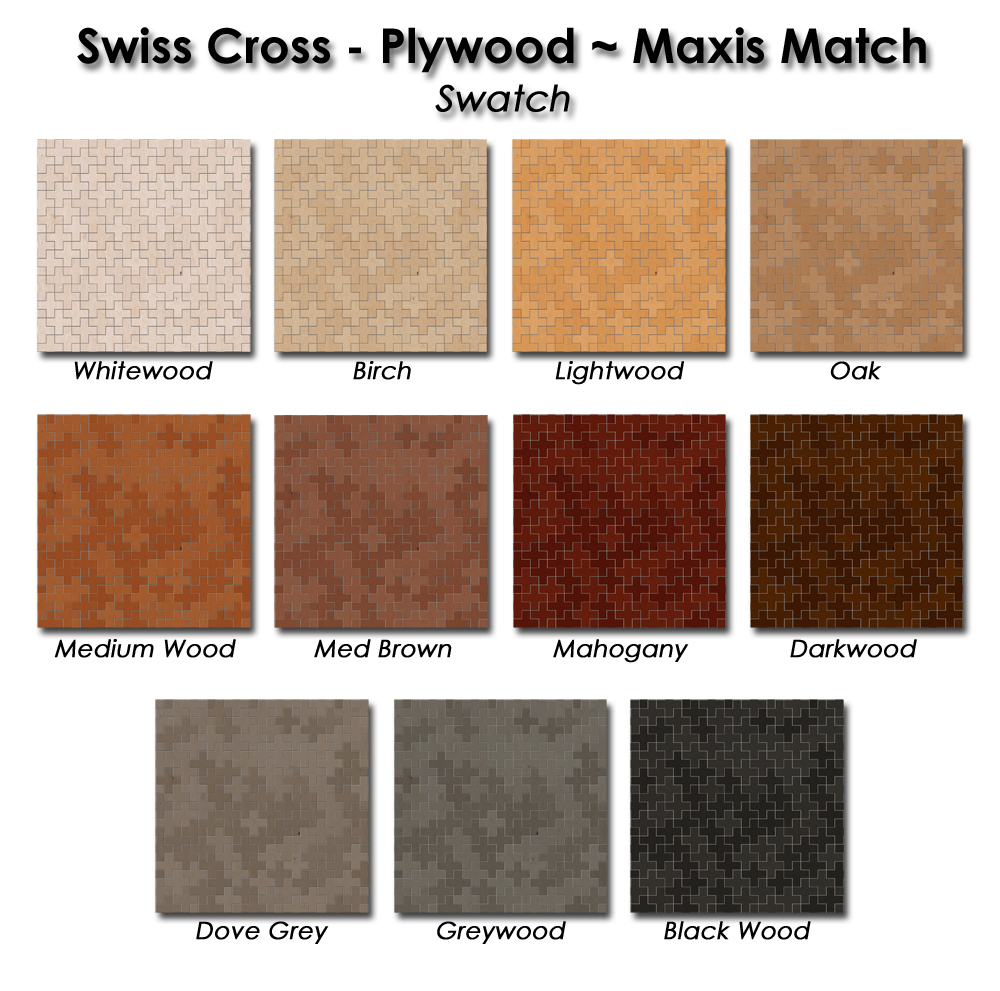
Here is an up-close detail of how they look in-game...
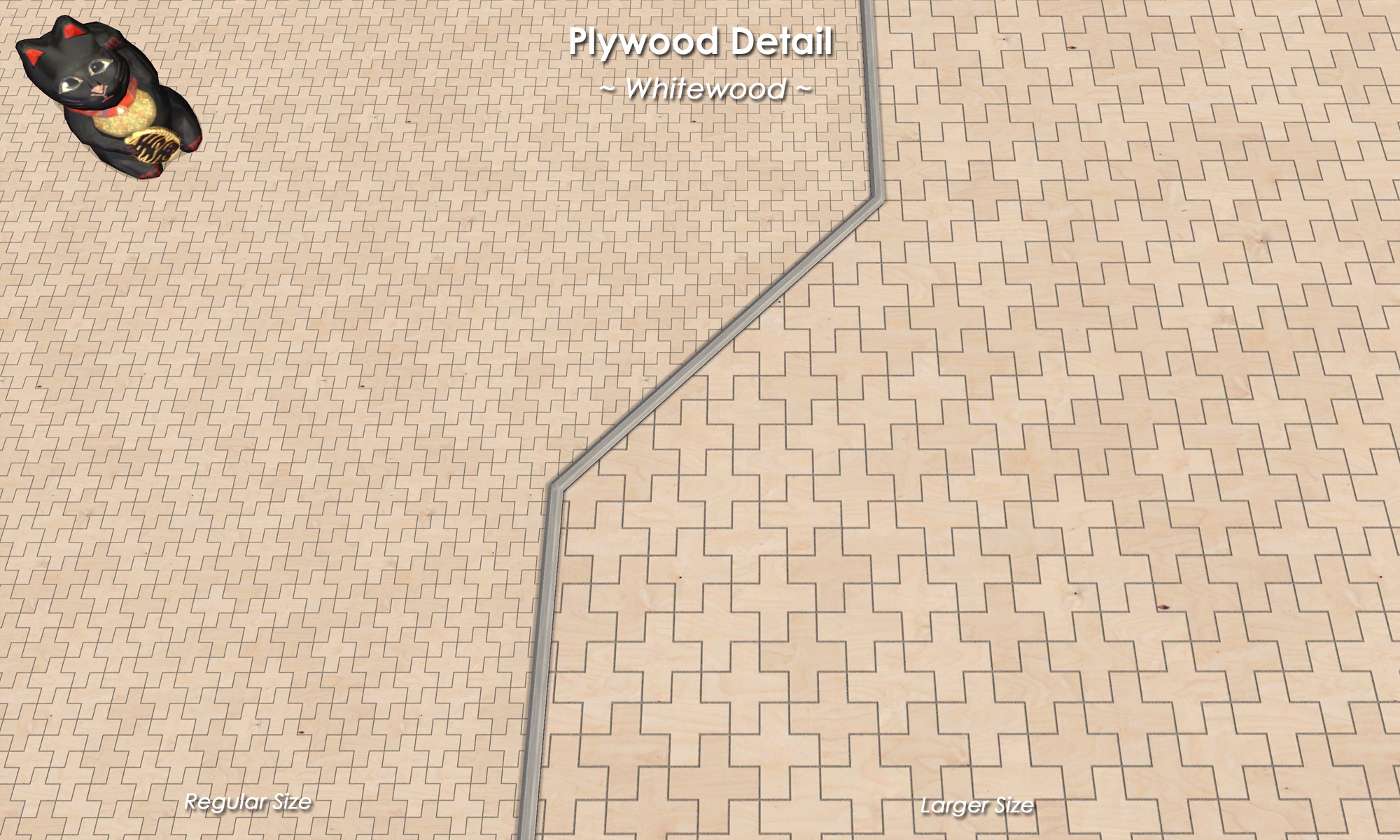
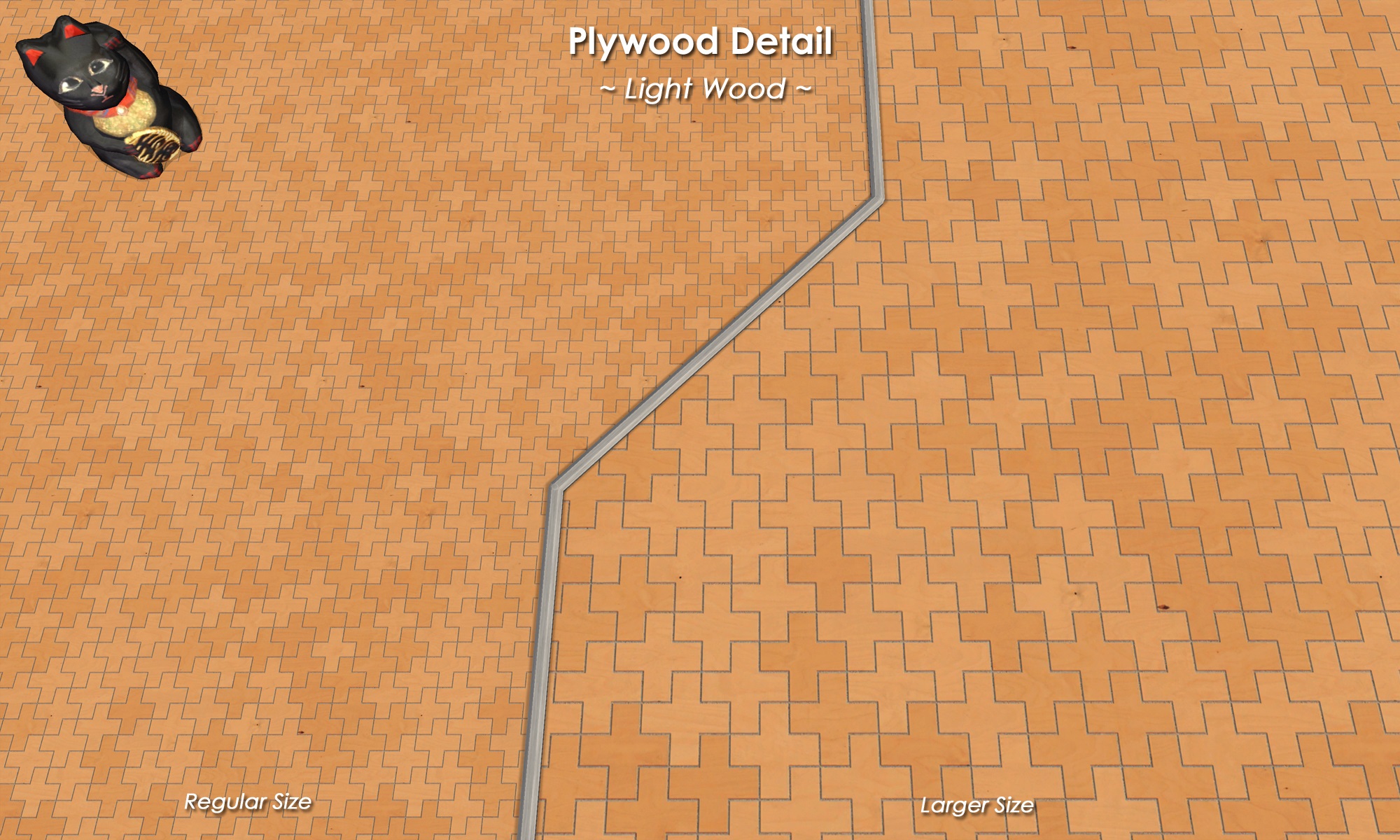
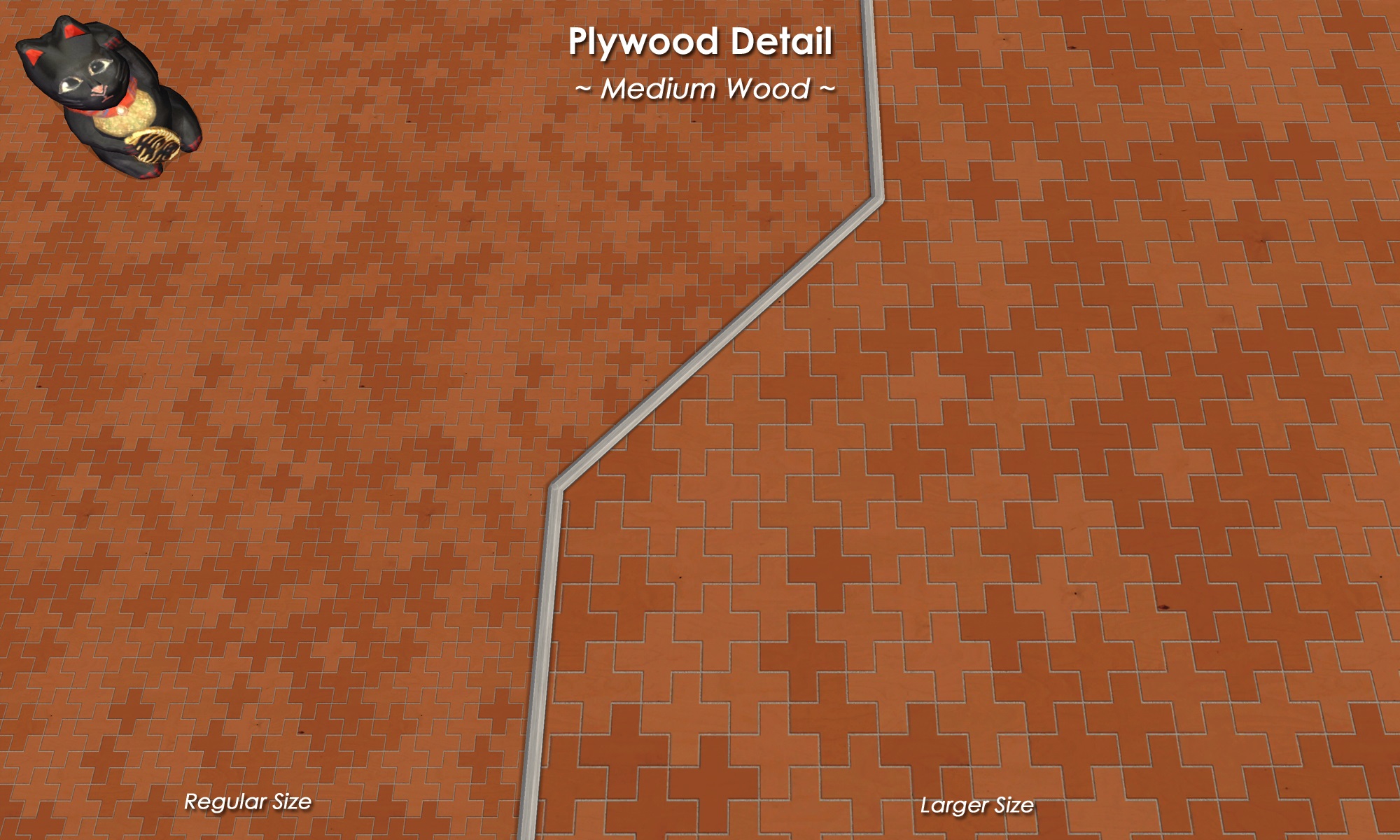
Thank you Michelle, for the MaxisMatching color/hex codes!
Enjoy!
Other Uploads By CatherineTCJD:
Chantilly Herringbone Parquet Floors ~ in 9 Specialty Wood Combinations and 2 Sizes
These floors were created for TS2 by CatherineTCJD of Sims Virtual Realty and MTS.
Homes of Character: House #08 - Southern Colonial
Project: Homes of Character, 1912
House #08 - Southern Colonial with 4 bedrooms, 1.5 bathrooms, and a driveway. Lightly furnished & ready for you to decorate.
Isosceles Apartments - four 2-bedroom units - under a glass pyramid dome
This is an Earth-sheltered, bermed lot (built with theGrid-Adjuster.) 4 units; each with 2B/1.5B - and a community observation level.
NOLA ~ Corinthian: 3B/2.5B/Gar - Bespoke CC +
...from my NOLA collection 3 bedrooms - 2.5 bathrooms - garage - small yard - authentic design - distinctive balcony & porches - historic architecture...
Knights Griffin School ~ Converted to Apartments: 5 Units - No CC
...RL "Old Florida" school building built in 1924. Rent = $982 - $1,897. Playground - greenhouses and orange trees - grill area - parking lot.
Courtyard Garden Townhomes ~ Luxury Estate Apartments
Each Apartment includes: 4 bedrooms, 6 bathrooms, and a private garage
No-Slope Basement TEMPLATE lots - in 3 sizes - DIY your own building.
Have you ever wanted to build a lot with a no-slope basement - but the Grid-Adjuster confuzzled you? Well, now you can! ...With these new, handy-dandy, No-Slope Basement TEMPLATE lots.
Two Medium EXAMPLE lots, using the No-Slope Basement Templates
These are 2 example lots I built using the medium 2-step foundation version of the No-Slope Basement Templates.
