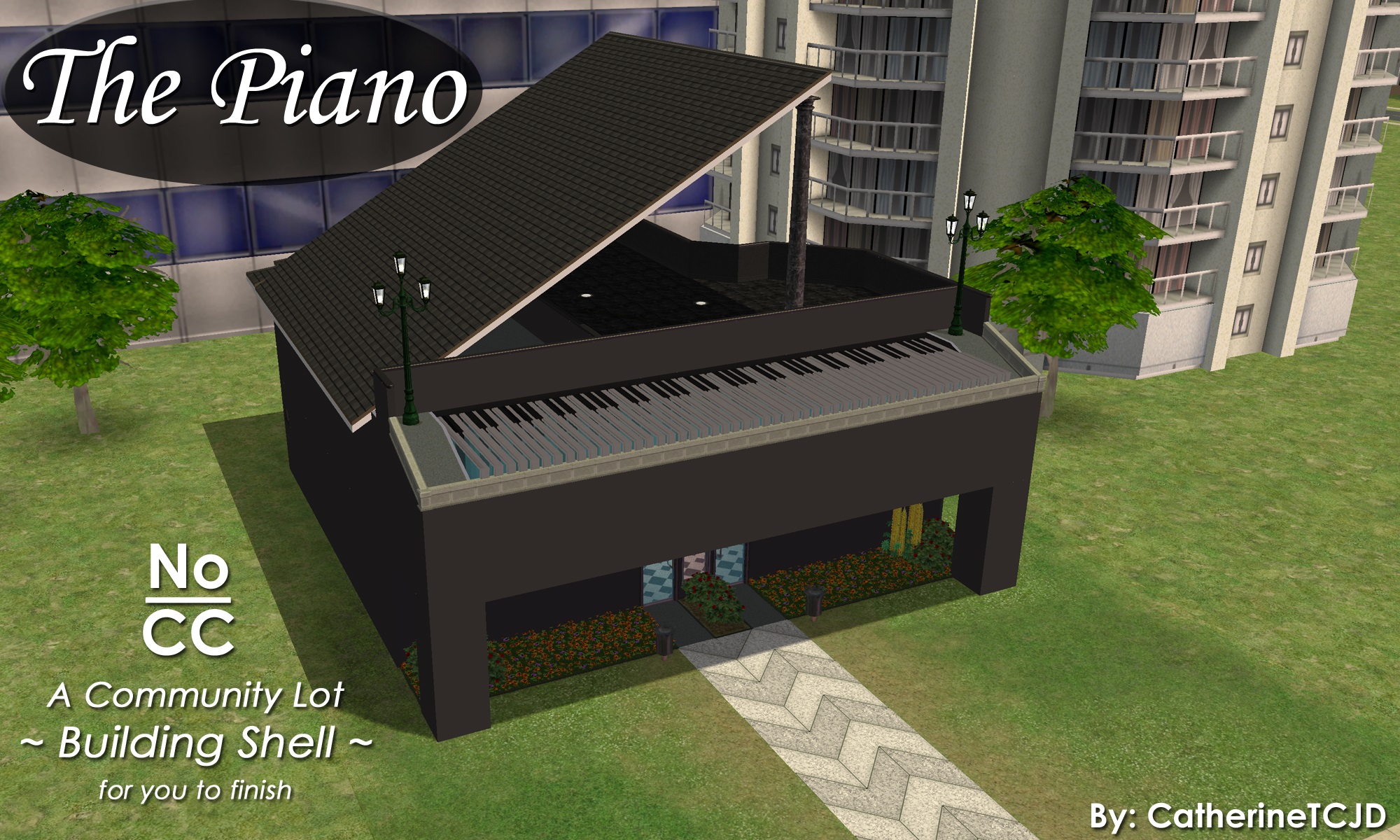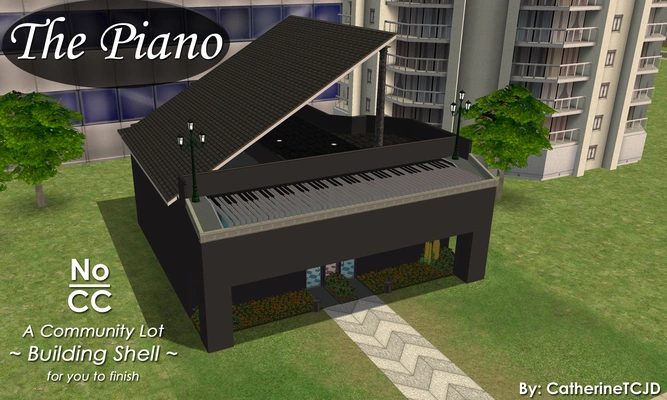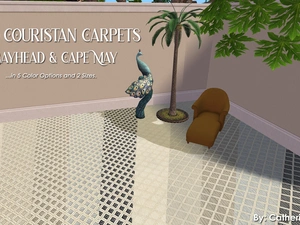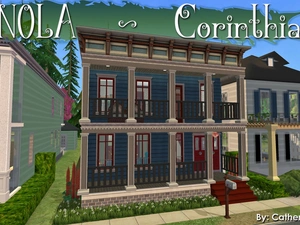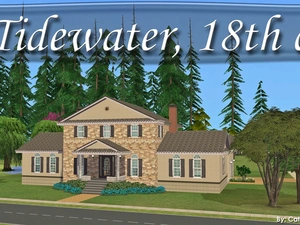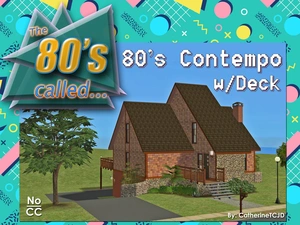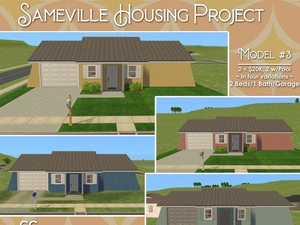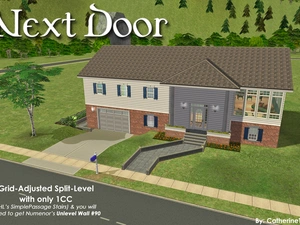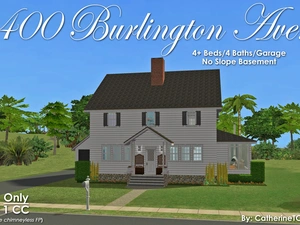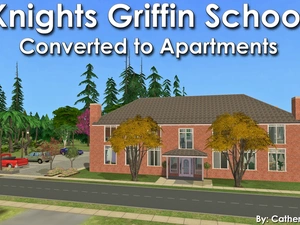The Piano - An Empty Community Lot Shell for You to Finish
The Piano
An Empty Community Lot Shell - No CC (WAIT! There is one CC - my invisible floor. But it's optional, it fixes the "broken diamonds" on the CFE'd flooring.)
What do your sims need? You decide, and finish this building to suit!
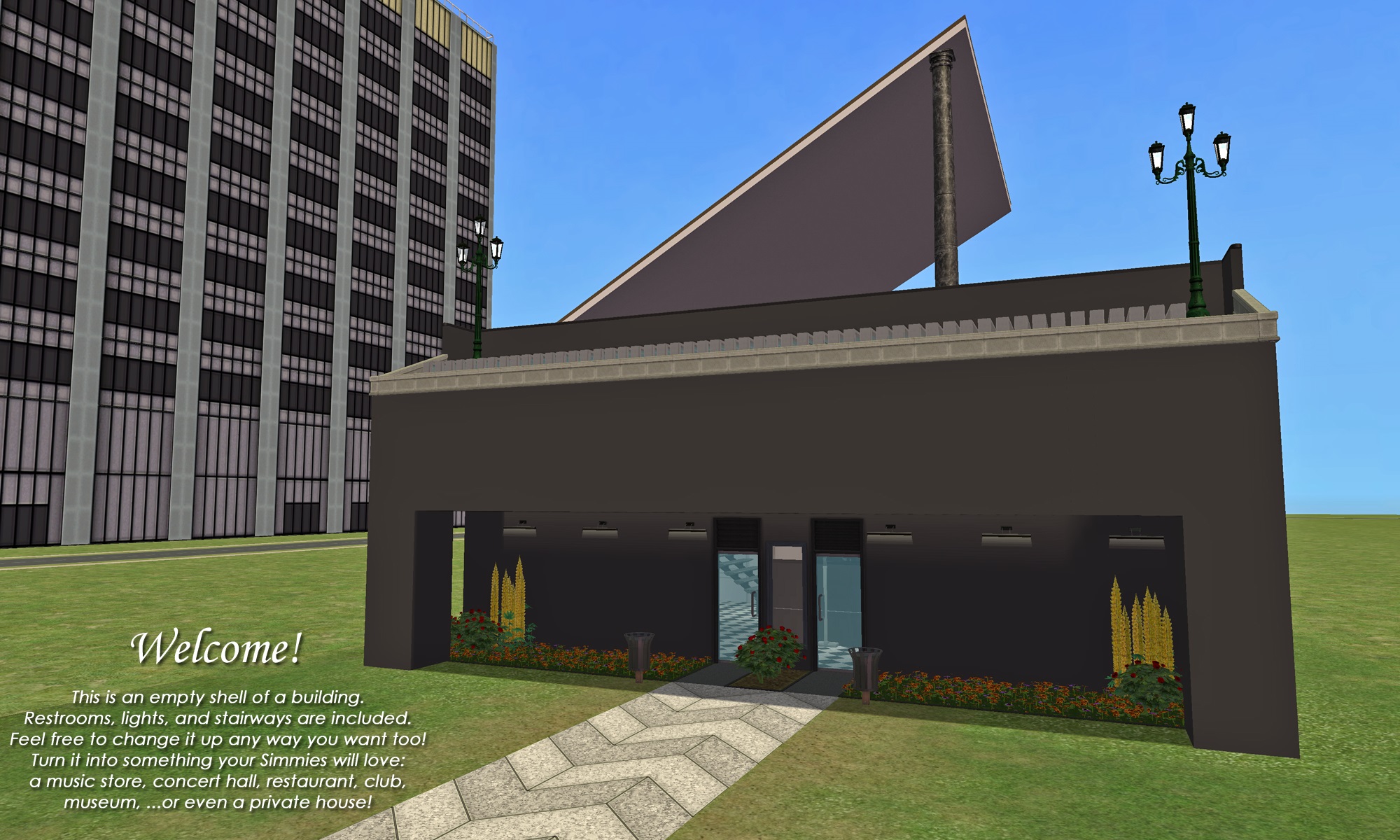
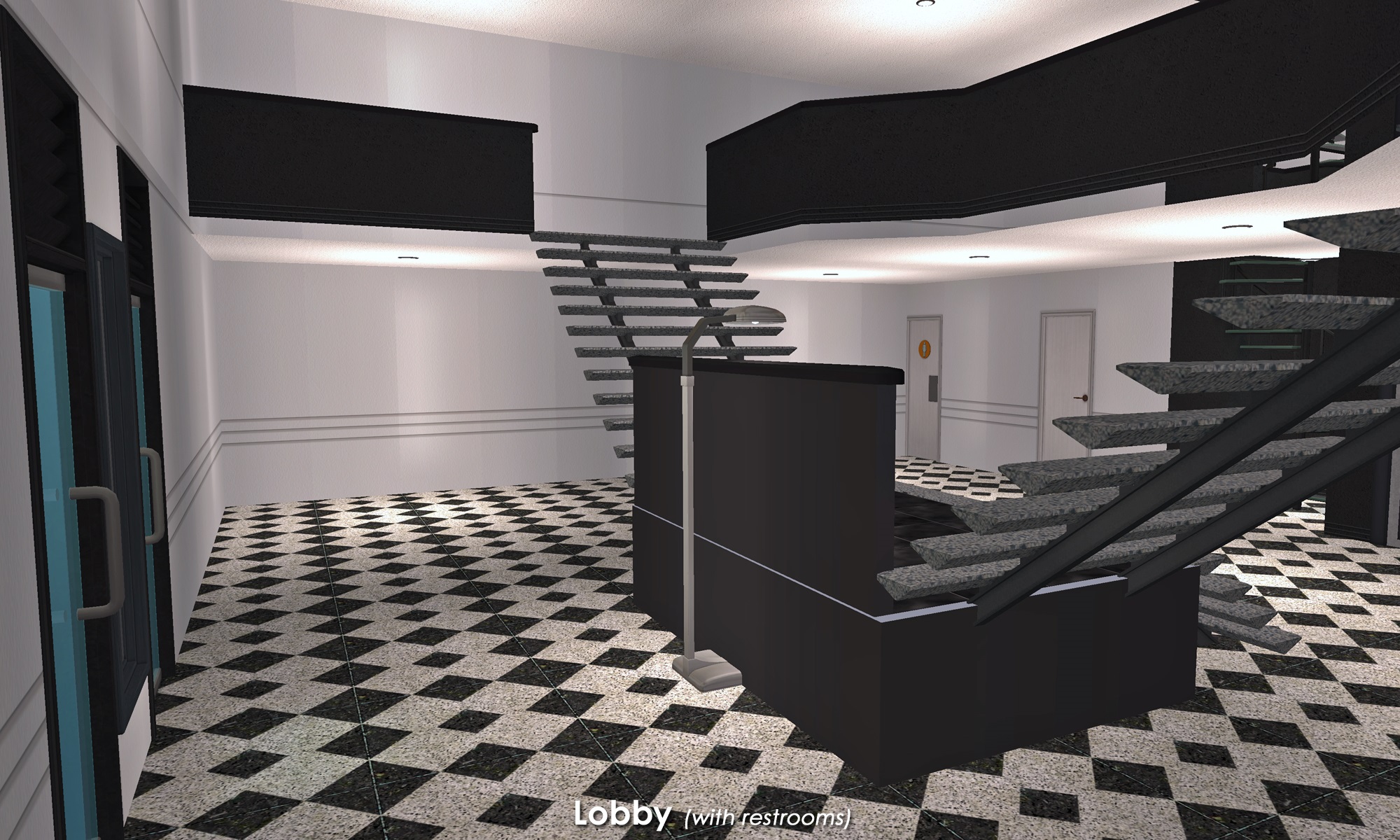
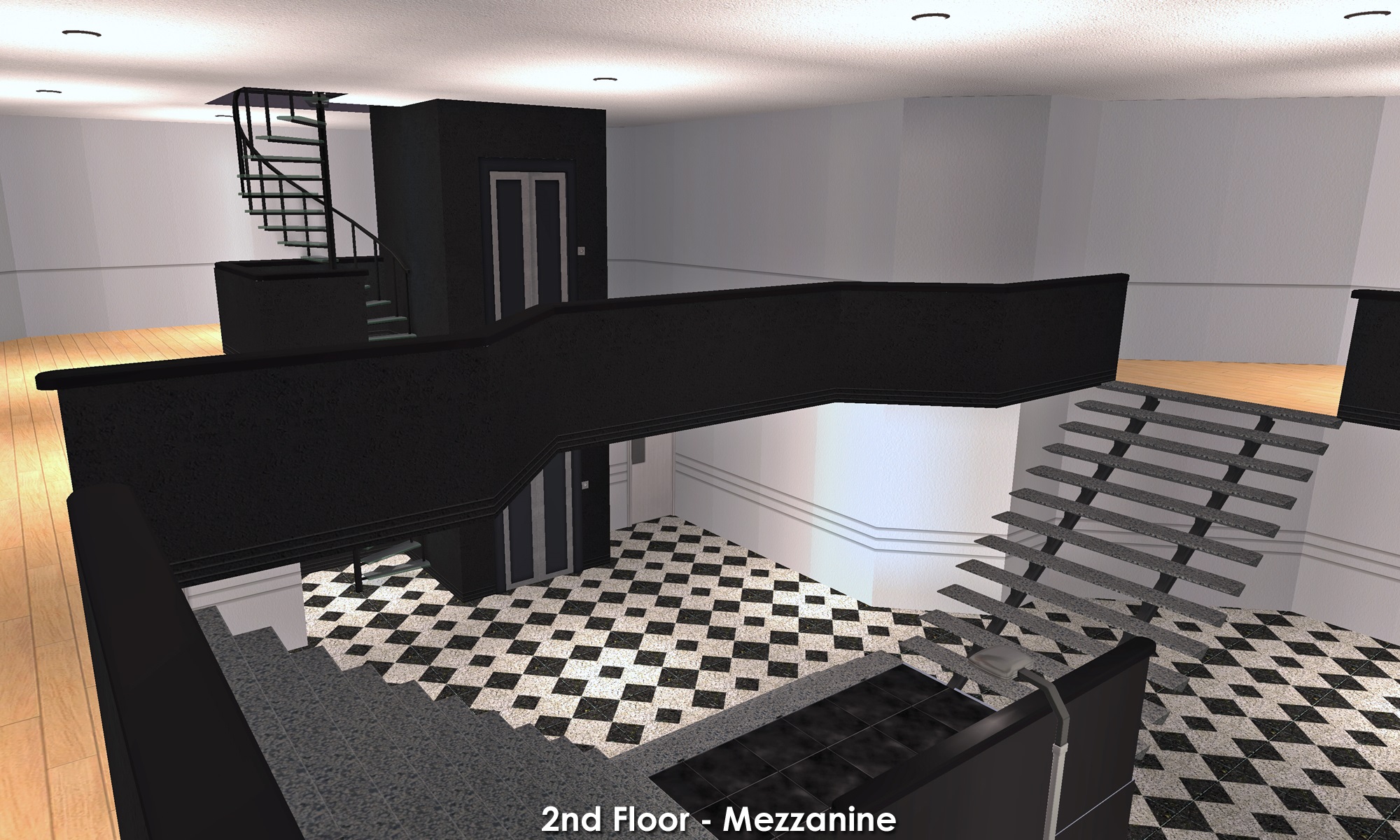
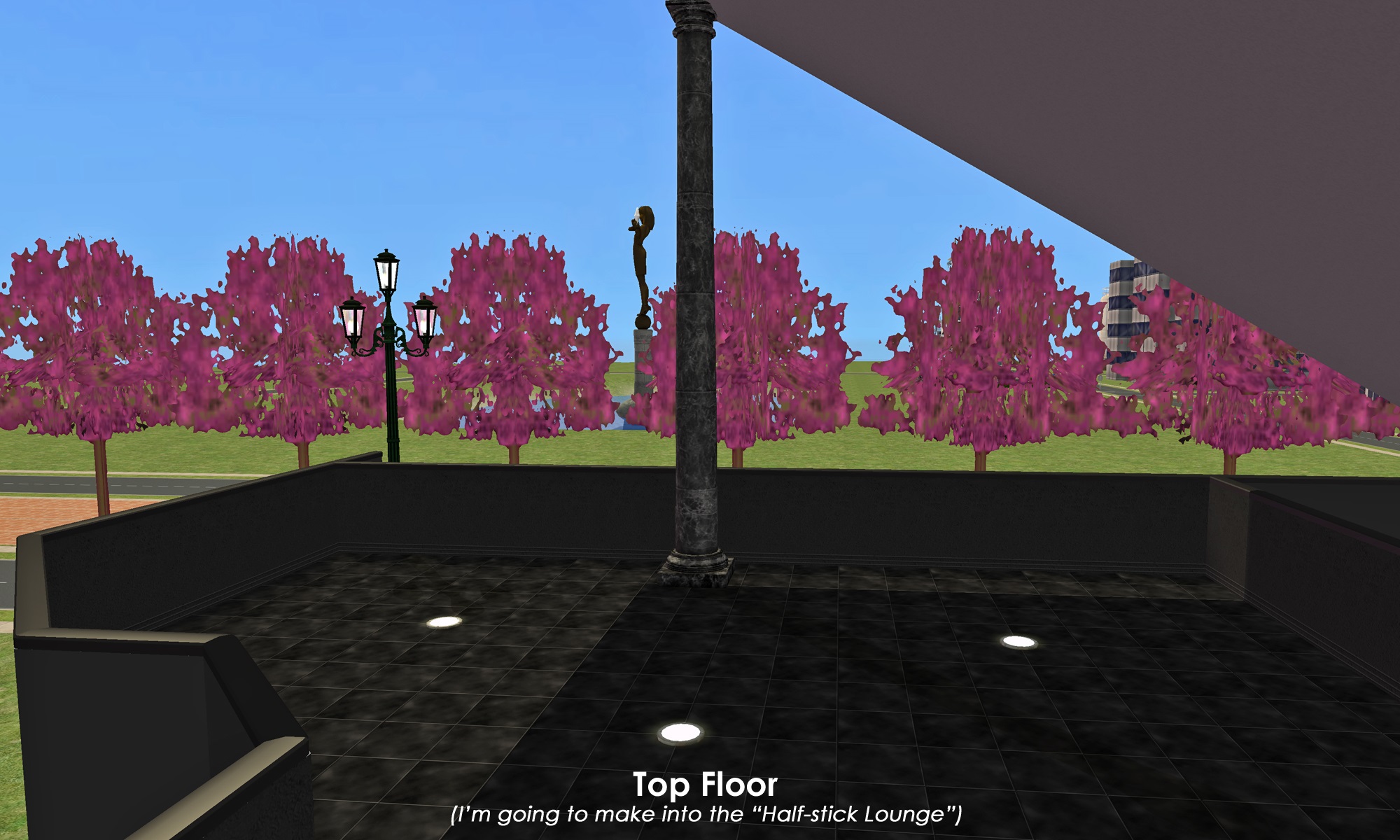
This lot is UNfurnished. (Please CC-it-up once you get it in your game!). Plumbing and lighting are included. The community telephone is located on the right side of the building.
This is a clean copy of this house/lot; no sim has ever been here. The package has been cleaned with Mootilda's Clean Installer.
USED but NOT included:
Get this if you want the lot to look exactly as shown in the pictures. *
- The downstairs floor is from the Lifestyle Build Bundle. (If you followed that link, it's the second link in the top post - extracted from Lifestyle Stories by Argon/MATY*.)
Custom Content Included
- My invisible floor (which is optional - it fixes the "broken diamonds" on the CFE'd flooring around the keyboard.)
Lot Size: 40X20
Lot Price: $53,575
Other Uploads By CatherineTCJD:
Two Couristan Carpets: Bayhead and Cape May ~ in 5 Colors and 2 Sizes
Two Couristan Carpets, created for TS2, by CatherineTCJD of Sims Virtual Realty and MTS.
NOLA ~ Corinthian: 3B/2.5B/Gar - Bespoke CC +
...from my NOLA collection 3 bedrooms - 2.5 bathrooms - garage - small yard - authentic design - distinctive balcony & porches - historic architecture...
Tidewater, 18th c. ~ 4B/2.5B/Garage a CORNER Lot with Patio and Gardens
An American Colonial with 4 bedrooms, 2.5 bathrooms, garage, patio, and gardens on a CORNER lot. Lightly furnished & ready for you to decorate, No CC.
1980's Contemporary with Deck: 3B/3B/Gar/Walk-out Basement - No CC
...a part of The 80's Called series with 3 bedrooms, 3 bathrooms, garage, walk-out basement, large deck, and patio. This is a SLOPED lot. Lightly furnished & ready for you …
Sameville ~ House Model #3: 2B/1B/Garage, STARTER or with Pool. Bespoke CC.
Project: Sameville ~ Mid-Century Florida Housing Tract
...a part of the Sameville Housing Project 2 bedrooms - 1 bathroom - garage - large yard with pool, OR starter priced in 4 variations - ready for you to …
The House Next Door ~ Grid-Adjusted Split-Level
A Grid-Adjusted Split-Level ...built with only 1 piece of CC. 5 bedrooms - 3 bathrooms - garage - back deck - lots of hobby space...
400 Burlington Ave ~ based on a RL Colonial house in Connecticut
An American Colonial, built with No-Slope Basement technology. 4+ bedrooms, 4 bathrooms, garage, lightly furnished & ready for you to decorate!
Knights Griffin School ~ Converted to Apartments: 5 Units - No CC
...RL "Old Florida" school building built in 1924. Rent = $982 - $1,897. Playground - greenhouses and orange trees - grill area - parking lot.
