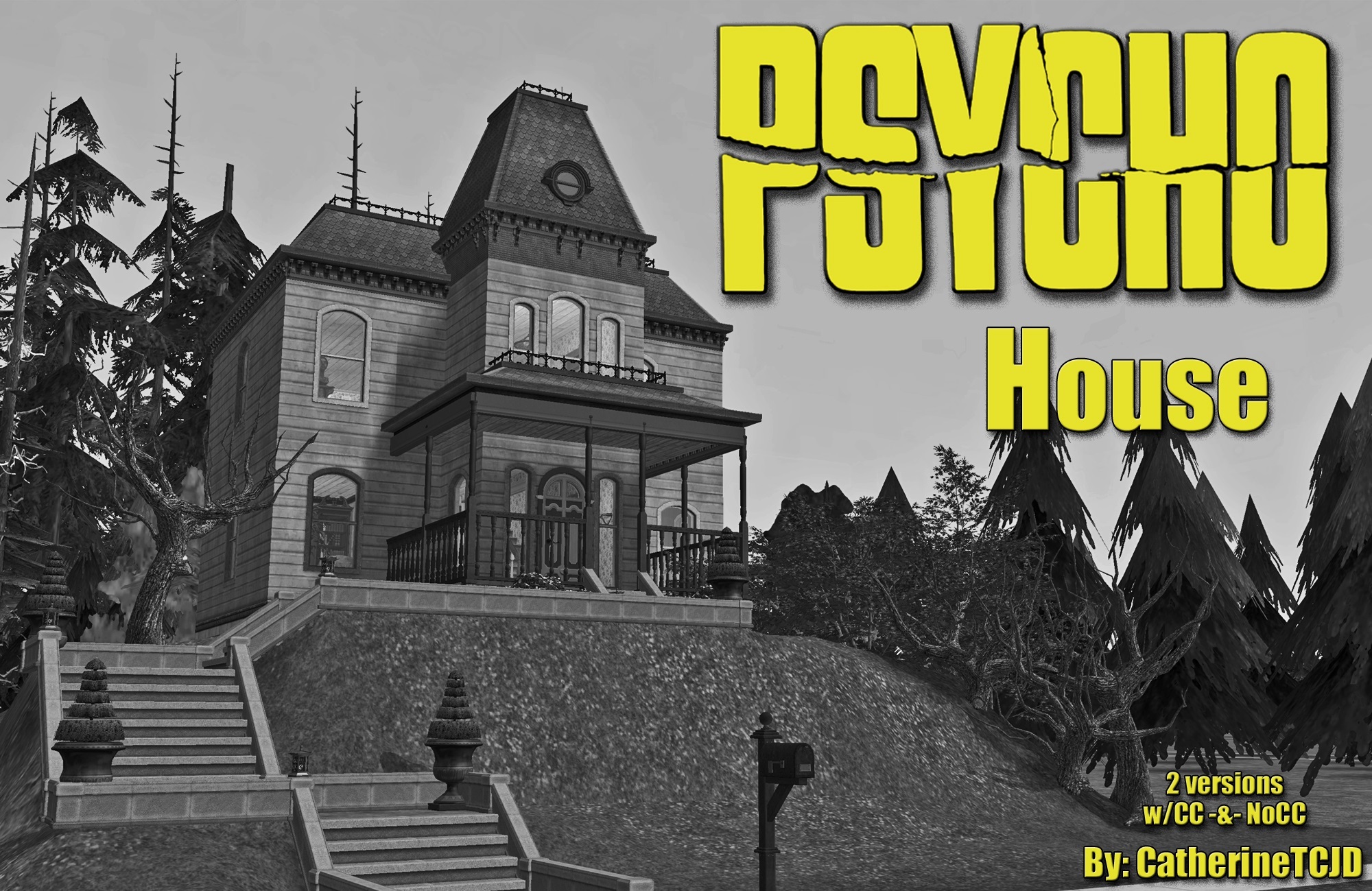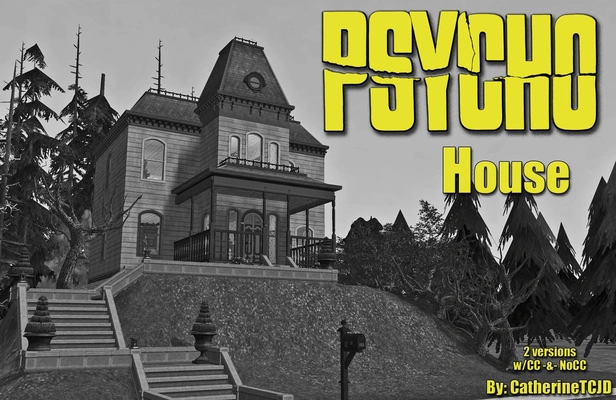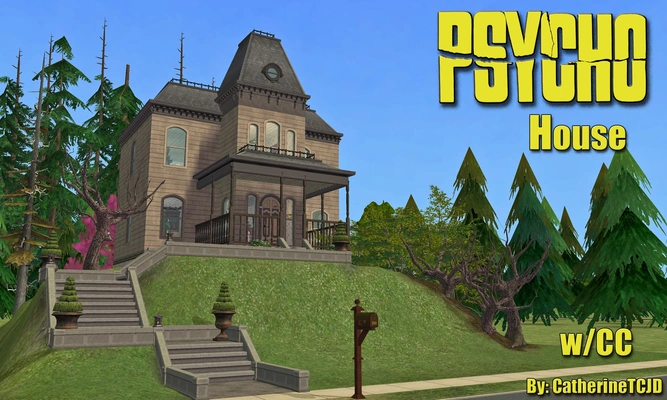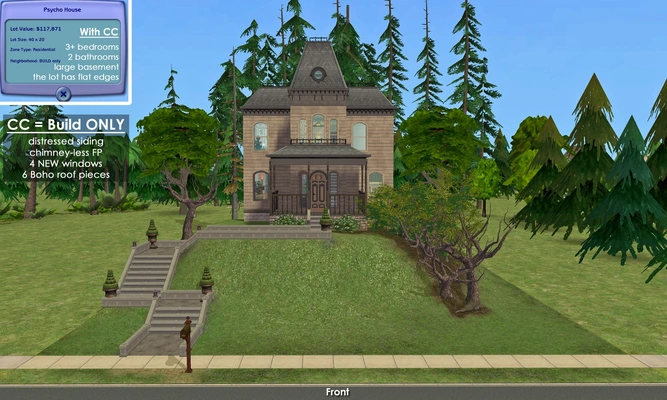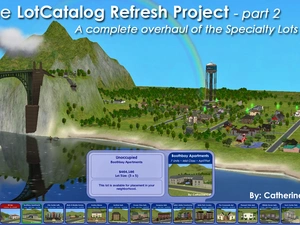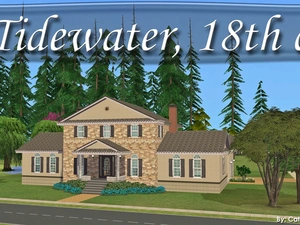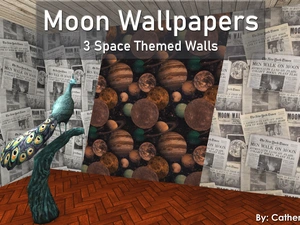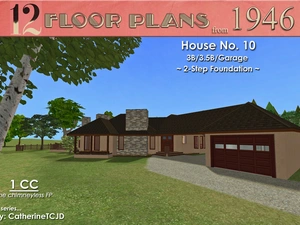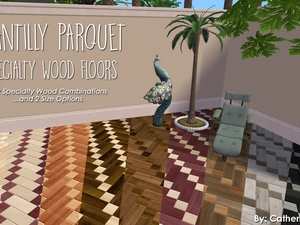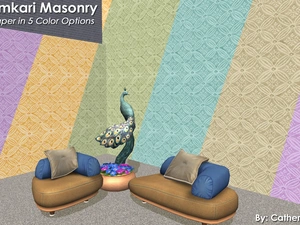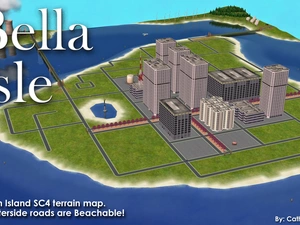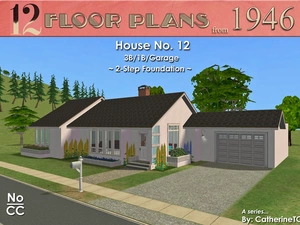Psycho House - in 2 versions: with minimal CC and/or NoCC
Uploaded Oct. 25, 2024, 5:44 p.m.
Updated Nov. 23, 2024, 5:08 p.m.
The CC-version had a problem with the windows - it has been fixed! (11/23/2024)
Psycho House
from Alfred Hitchcock's 1960 film, Psycho
3+ bedrooms - 2 bathrooms - basement
two versions: with minimal CC & with No CC
lightly furnished & ready for you to customize
Did you know this "house" was just a large prop really? For many years it sat on the studio's backlot without any back walls, floors, or internal wall structure! It was just the front and side walls - propped up with scaffolding!
It has been moved three times, and been added-to over the years. It is now a fully walled in structure, and is currently an attraction on Universal's Backlot Tour.
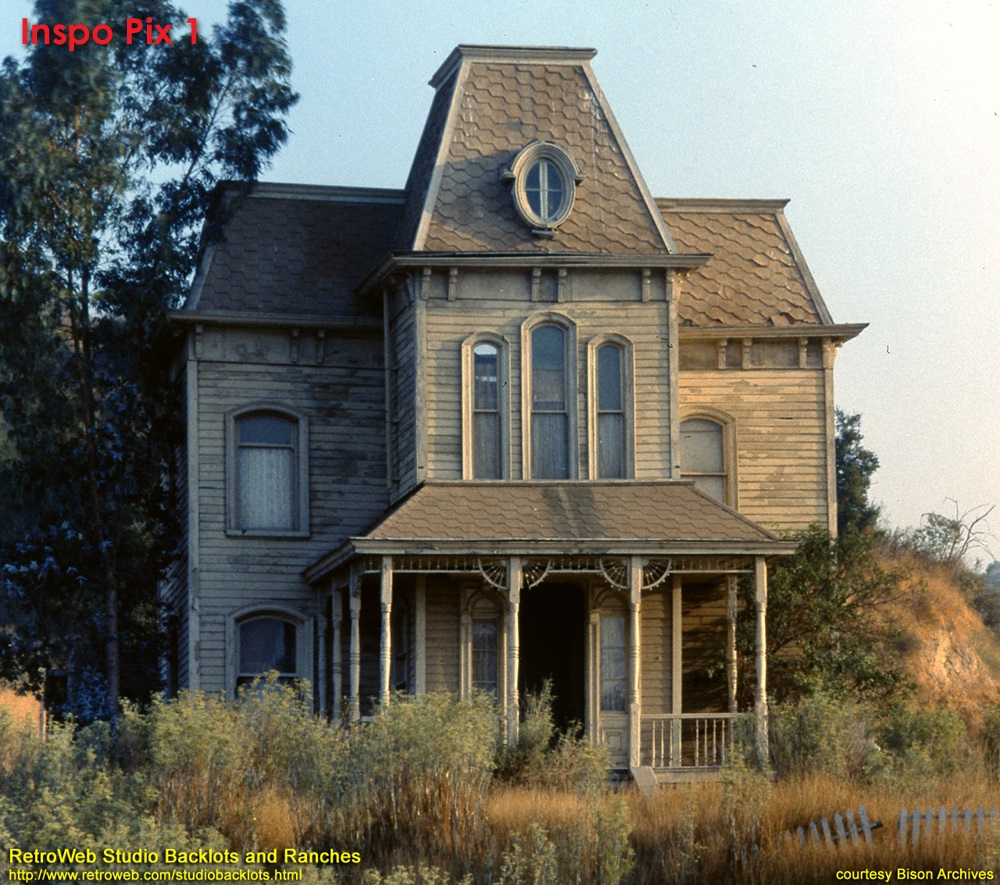
Quote:
"For one particular Alfred Hitchock thriller, the script called for Janet Leigh’s character, Marion Crane, to drive up a long and lonely road on a dark, rainy night, and search for a place to stay.
Ms. Leigh found more than she bargained for when she stopped at a tiny motel with twelve rooms and twelve vacancies, run by a very odd man named Norman Bates. Of course the film was Psycho, and the house that Norman lived in above the motel has become one of the most recognizable in Hollywood." - From the Universal Studios Hollywood website, 1999.
I found this wonderful floor plan drawing from artist, Pascal Witaszek. And used it as the basis for constructing this house for TS2.
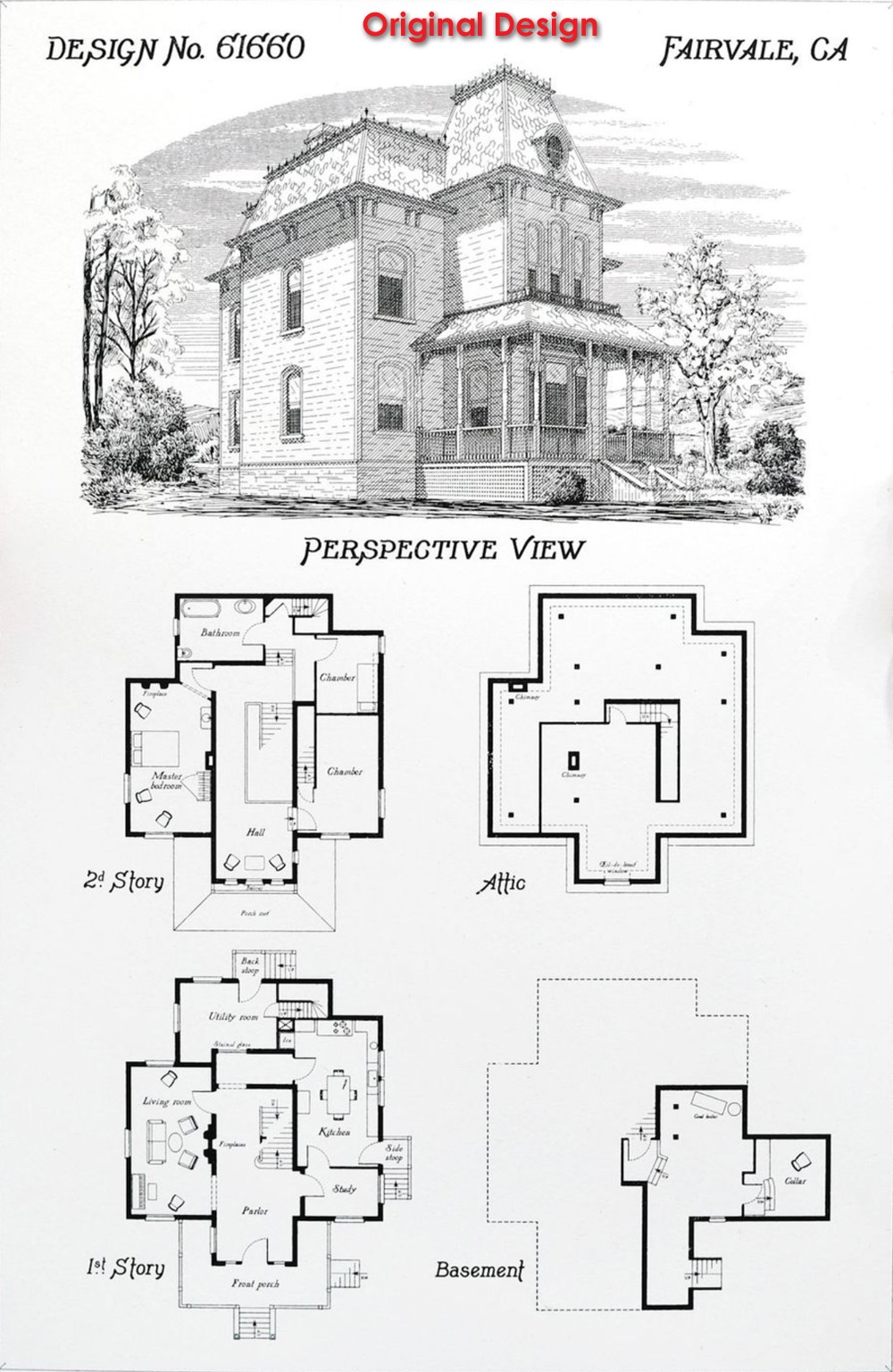
I have adapted the floor plan in places so sims will find it more comfortable to live there. The furniture in the floor plan drawing is NOT to TS2's scale. Please feel free to further adapt it to meet your play-style needs.
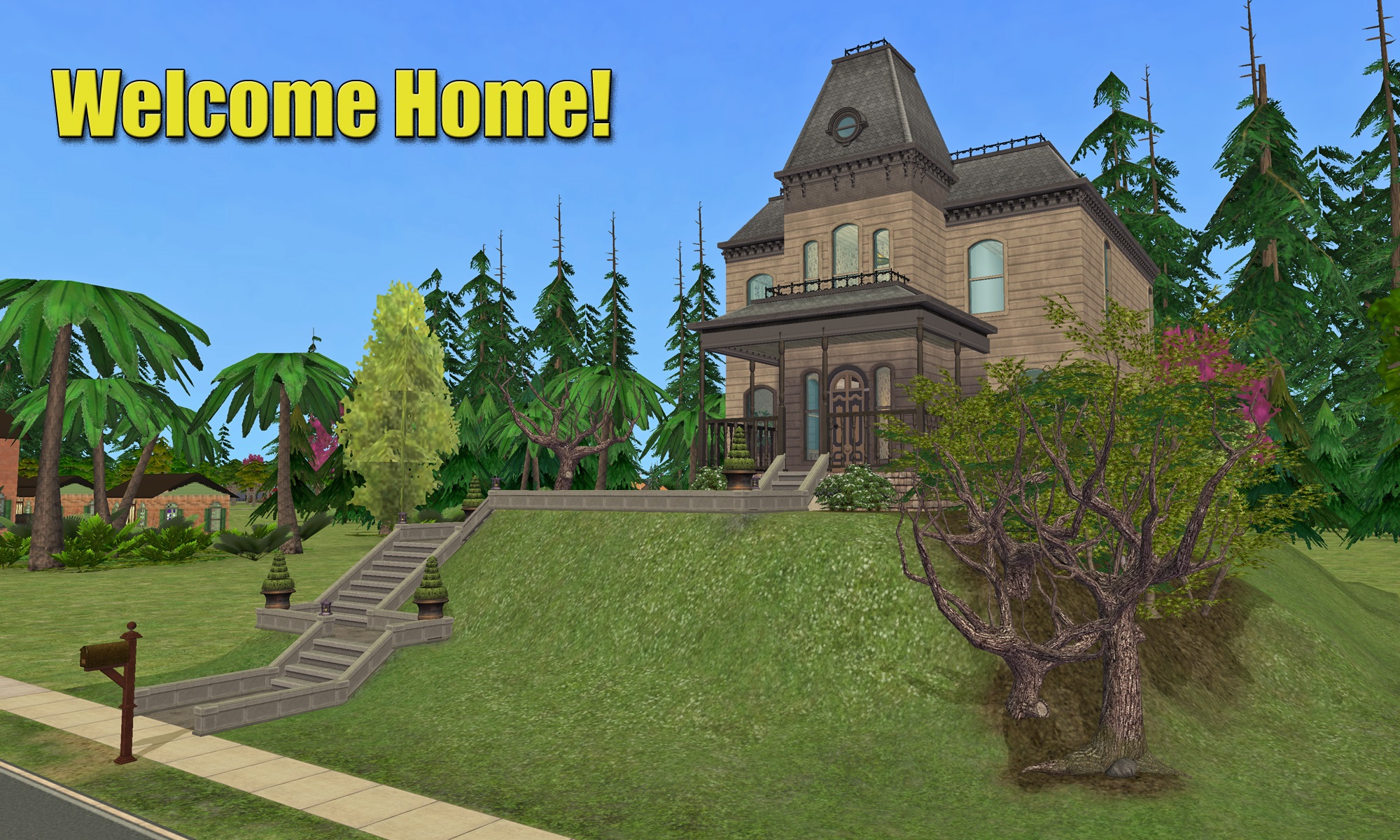
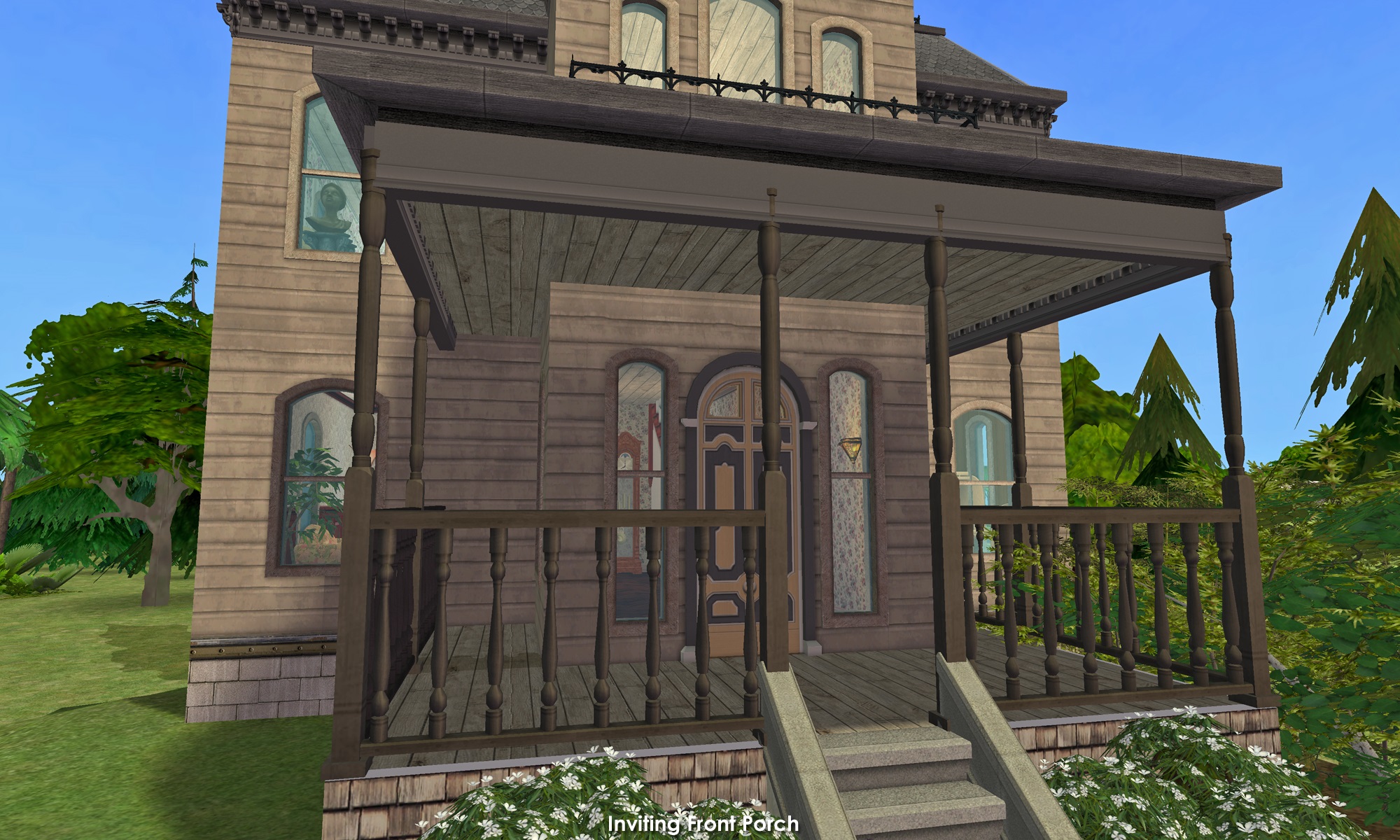
I intentionally keep my builds lightly furnished - with only EAxis stuffeths - so that you can have all the fun of decorating it! (Please CC-it-up once you get it in your game!)
This is a clean copy of this house/lot; no sim has ever lived here.
The lot was cleaned and compressed with Chris Hatch's Lot Compressor.
The package was cleaned with Mootilda's Clean Installer.
This lot has an easily identifiable custom thumbnail too.
The sun is oriented to the front.
There is no parking.
This is a pet-friendly build. No pet items are included, but there is plenty of room to add what you need.
TIP : If, when you first enter the lot, arches/doorways are not "cut through" - save, exit to the hood, and re-enter. Fixed!
I made two versions of this house: one with minimal CC, and one with No CC. The insides are exactly the same - only the roof and windows are different. Pictures for the CC-Free version are at the end of all the pictures. Keep scrolling!
Definitely used but NOT included:
Get this item if you want the house to look exactly as shown in the pictures.
- HugeLunatic's Backless Tub/Shower
Custom Content Included (Only 1 of the houses!)
- Honeywell's Weathered Wood Siding
- Mia's Chimneyless Fireplace
- Maxis add-on Boho Roof w/Window
- Maxon's Quarter Size Roof Pieces
- Whitewaterwood's Half Size Roof Pieces
AND a huge thank you to MonoChaos, who made these windows just for this build!
- MonoChaos' NEW Psycho Windows
Lot Size: 40X20
Lot Price w/CC: $117,871
Lot Price NoCC: $117,286
Other Uploads By CatherineTCJD:
LotCatalog Refresh Project (part 2) ~ a complete overhaul of the Specialty Lot Bin
by CatherineTCJD
This is a Complete Overhaul of the Specialty Lot Bin. Every property ( 17 apartments and 2 hotels ) has been edited, fixed, improved, and cleaned.
Tidewater, 18th c. ~ 4B/2.5B/Garage a CORNER Lot with Patio and Gardens
by CatherineTCJD
An American Colonial with 4 bedrooms, 2.5 bathrooms, garage, patio, and gardens on a CORNER lot. Lightly furnished & ready for you to decorate, No CC.
Moon Wallpapers ~ three space themed walls
by CatherineTCJD
These wallpapers are a tribute to the moon landing and Space.
House No. 10
Completed Project
Project: The 1946 Project
by CatherineTCJD
A TS2 recreation of 12 iconic floor plans from 1946. This is House #10 of 12. No CC.
Chantilly Herringbone Parquet Floors ~ in 9 Specialty Wood Combinations and 2 Sizes
by CatherineTCJD
These floors were created for TS2 by CatherineTCJD of Sims Virtual Realty and MTS.
Kalamkari Masonry Walls: 2-story-able wallpaper - a set of 5 pastel walls
by CatherineTCJD
These are 2-story-able ( untrimmed ) pastel wallpapers.
Bella Isle ~ a customizable island terrain map
Project: Bella - a megahood project
by CatherineTCJD
A small, flat, island map.
House No. 12
Completed Project
Project: The 1946 Project
by CatherineTCJD
A TS2 recreation of 12 iconic floor plans from 1946. This is House #12 of 12. No CC.
