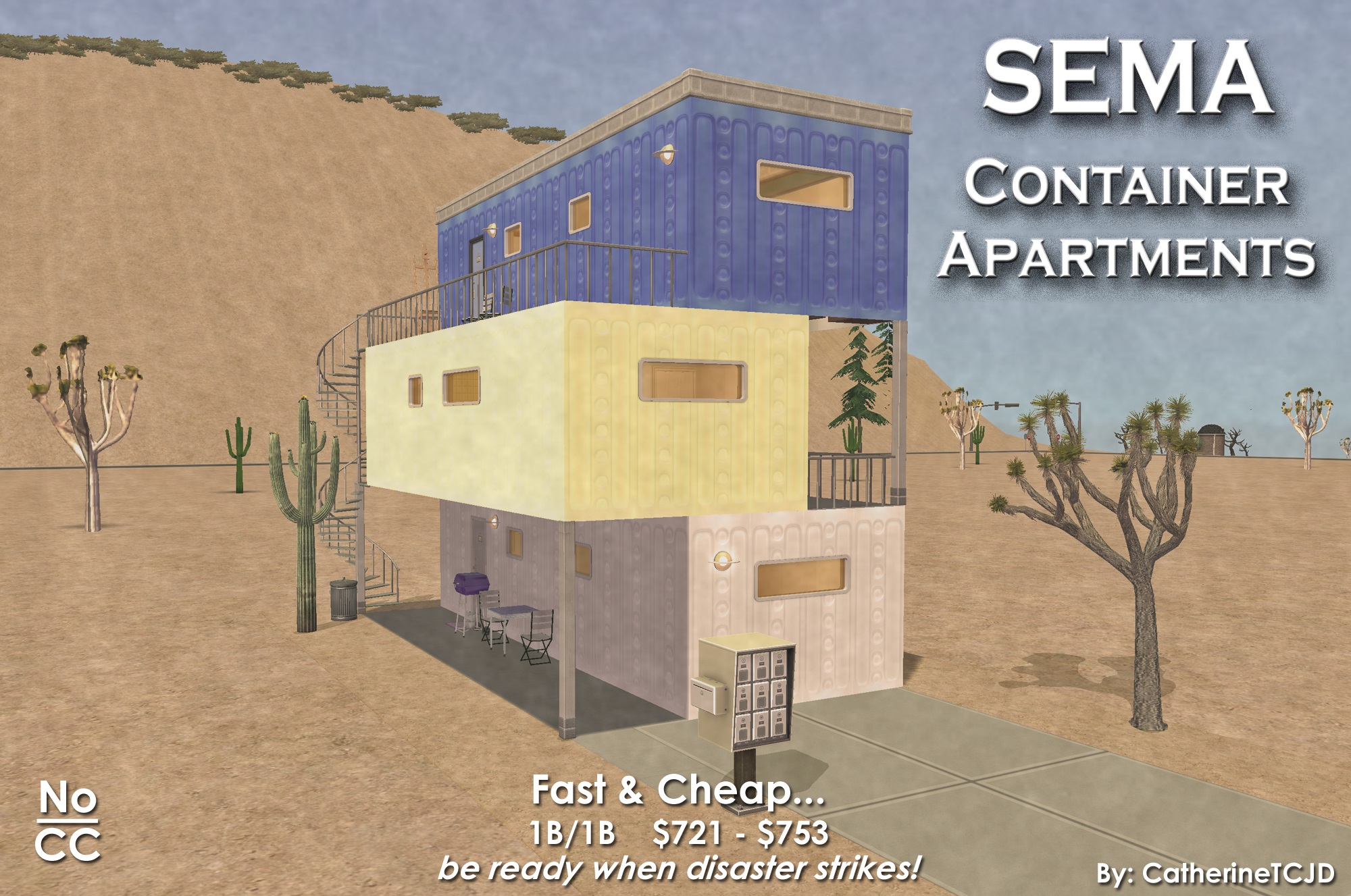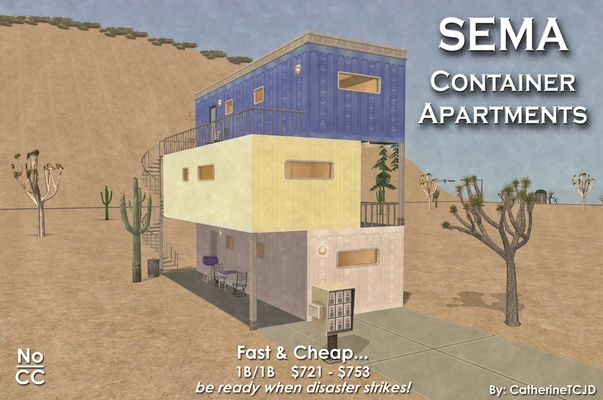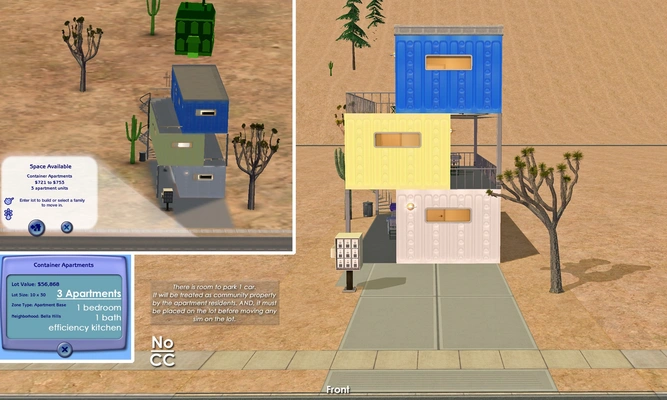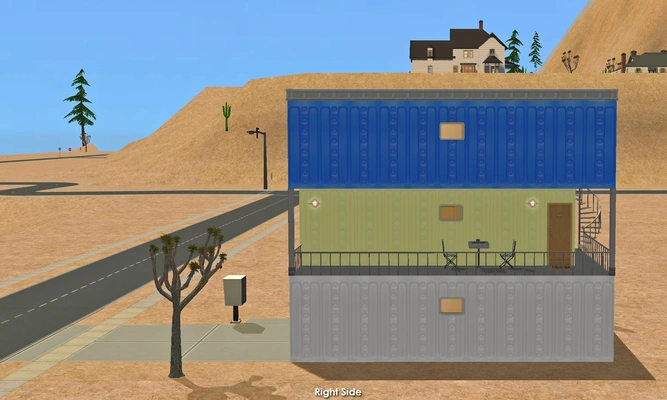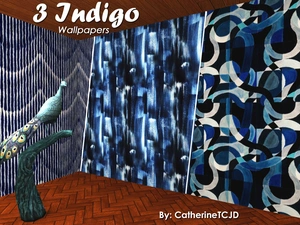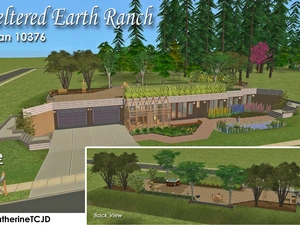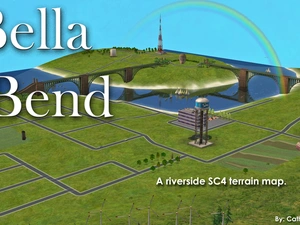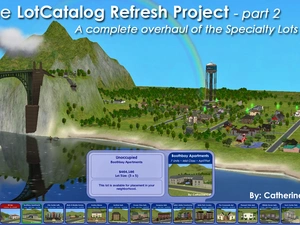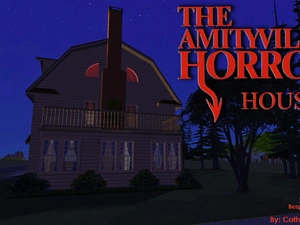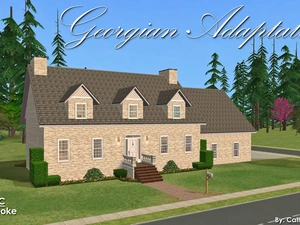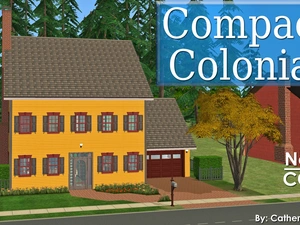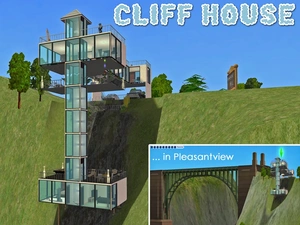SEMA Container Apts (Sims Emergency Management Agency)
Uploaded Oct. 16, 2024, 5:09 p.m.
Updated Oct. 16, 2024, 5:09 p.m.
SEMA Container Apts
Sims Emergency Management Agency Disaster Relief
...for when you need shelter fast and cheap!
1B/1B - 3 units
community amenities include: picnic grill, dining table, chess set, easel, and 1 parking space
No CC!
I built this last week while Hurricane Milton was sitting in the Gulf gathering power, before he barrelled right over the top of us. The eye of the storm crossed over our roof around 2am - it was eerily quiet... then the howling wind started up again after 3am - with a vengeance!
Thankfully my family and our house made it through with only very minor damage. (We lost our Papaya tree.)
Others in our area, and across the state, were not so fortunate. I have several friends in North Carolina, who are still without power from Helene blasting through there last week... If you are in a position to donate to relief efforts, please do!
So, if your sims ever find themselves in a disaster type situation, and they need something fast and cheap for shelter - SEMA's got you covered!
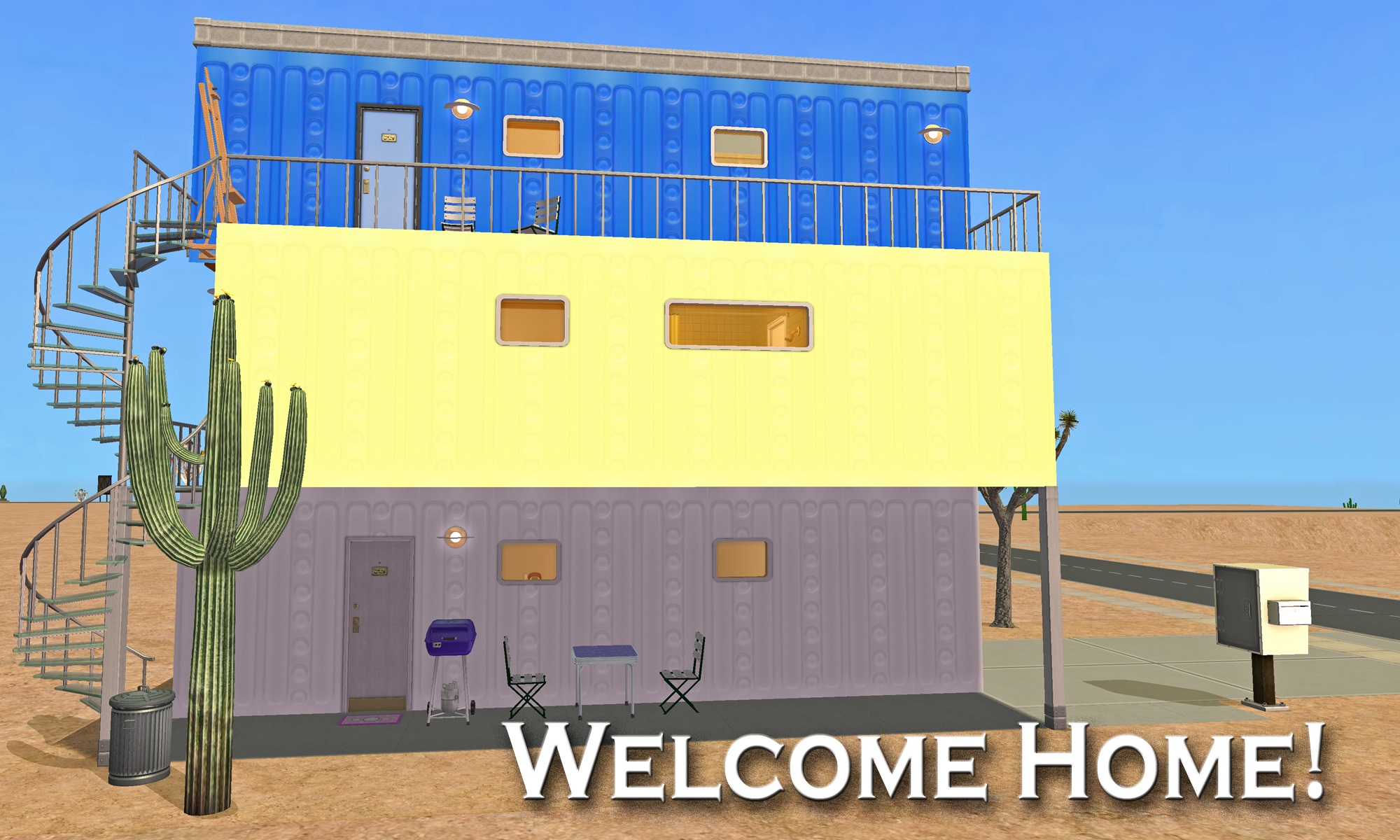
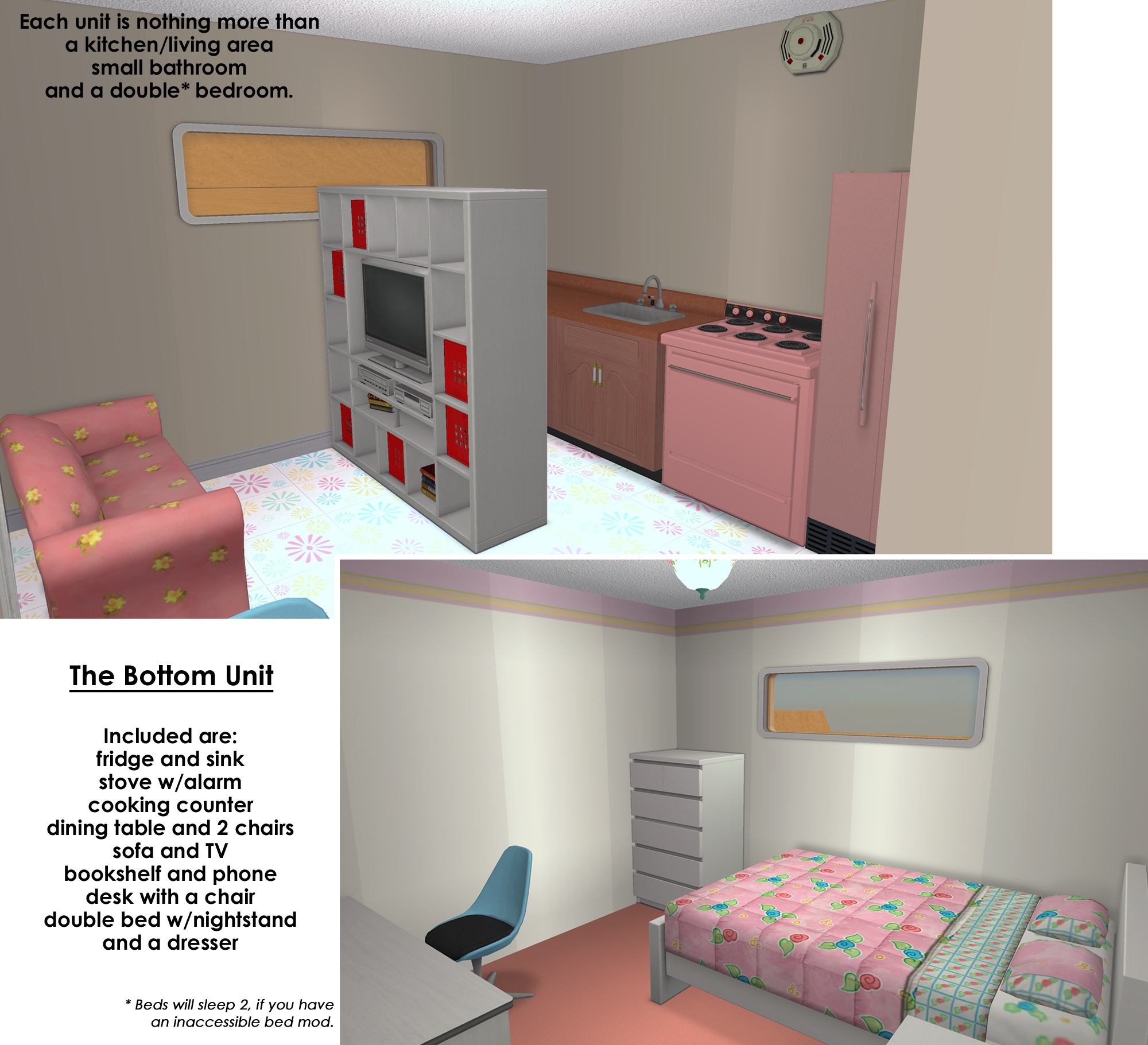
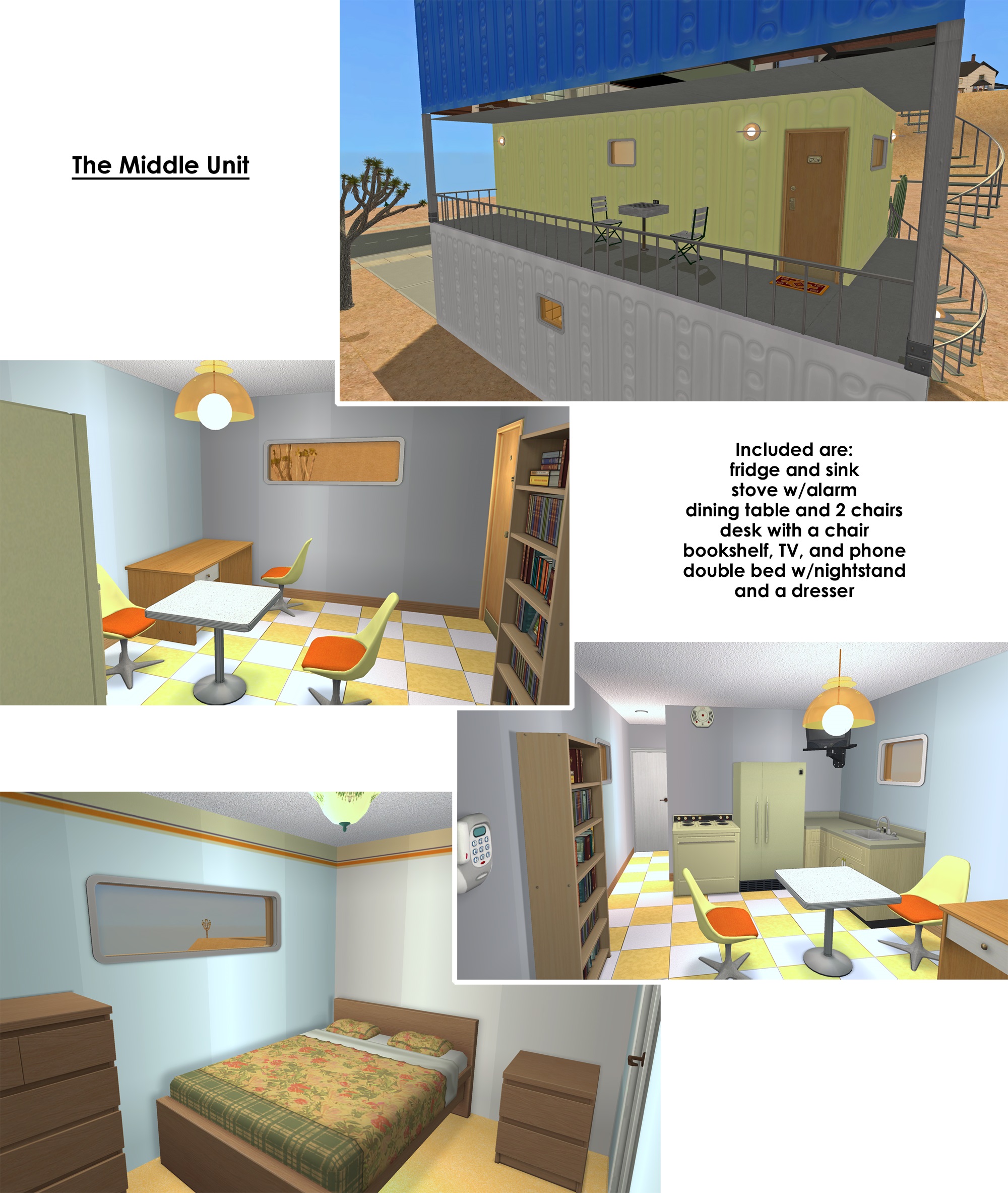
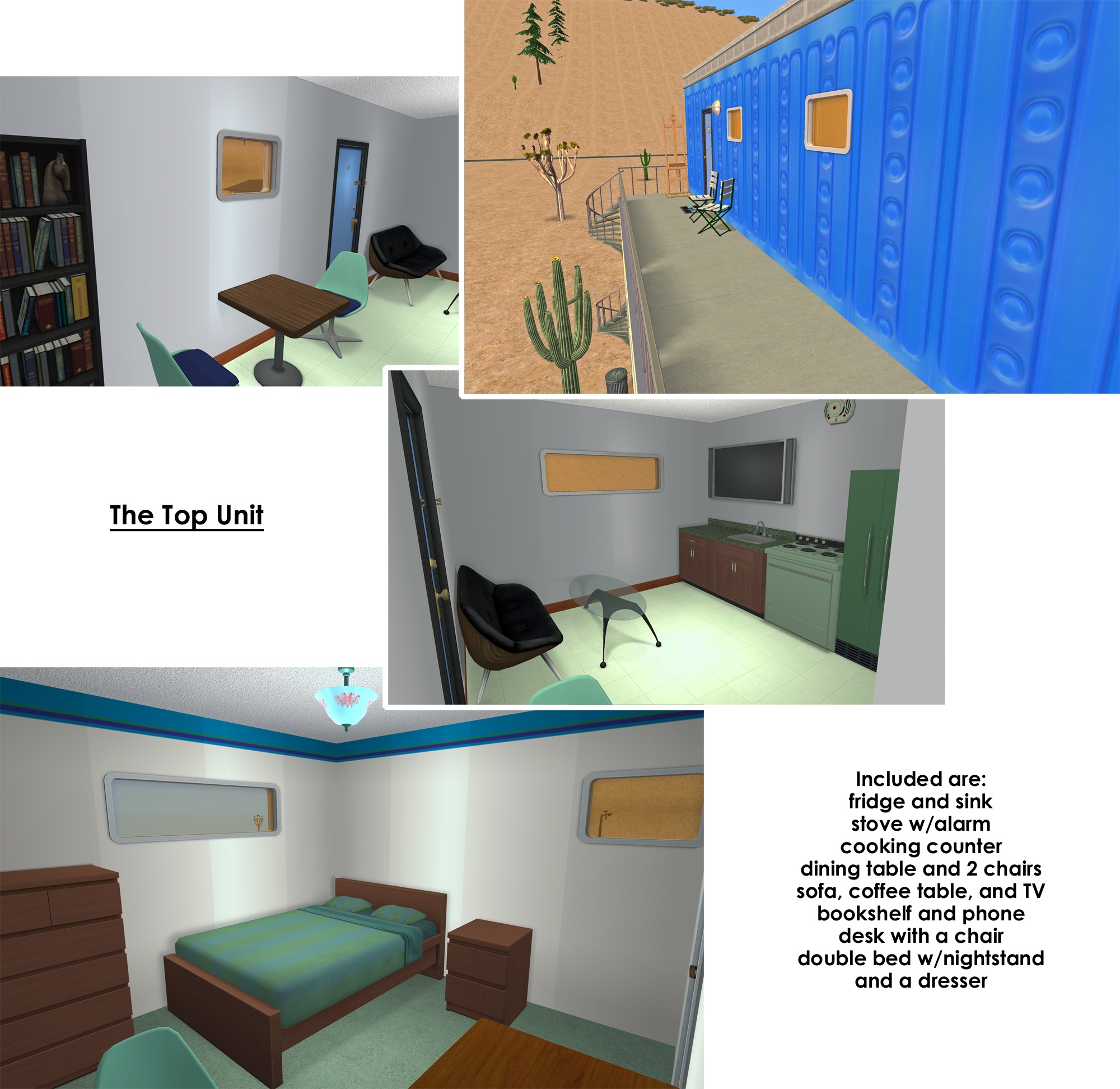
This is a clean copy of this house/lot; no sim has ever been here.
The lot was built in a sim-free building hood.
It was cleaned and compressed with Chris Hatch's Lot Compressor.
The package was then cleaned with Mootilda's Clean Installer.
The sun is oriented to the front.
This lot has an easily identifiable custom thumbnail too.
There is one parking space. You must place a vehicle there before moving any sim into the lot. And, it will be a community vehicle, usable by any resident of the apartments.
No Custom Content Included
Lot Size: 10X30 - Built on one of my Lot-Adjusted Empty Lots
Lot Price: $56,868
Rent: 3 Apts = $721 - $753
Other Uploads By CatherineTCJD:
Three Indigo Wallpapers: for 1-story and 2-story walls
by CatherineTCJD
Indigo Wallpapers: for 1-story and 2-story walls.
Sheltered Earth Ranch: 3B/2B/2-car Garage with Rooftop Garden Patio
by CatherineTCJD
...a part of The 80's Called series with 3 bedrooms, 2 bathrooms, 2-car garage, patios, solarium, rooftop garden - this is an Earth-sheltered, bermed lot, lightly furnished & ready for you to decorate.
Bella Bend ~ A Riverside Map For You To Customize
Project: Bella - a megahood project
by CatherineTCJD
This map was inspired by the smaller riverside towns along Florida's Intracoastal Waterway.
LotCatalog Refresh Project (part 2) ~ a complete overhaul of the Specialty Lot Bin
by CatherineTCJD
This is a Complete Overhaul of the Specialty Lot Bin. Every property ( 17 apartments and 2 hotels ) has been edited, fixed, improved, and cleaned.
Amityville Horror House
by CatherineTCJD
From the 1979 movie, Amityville Horror. 5+ bedrooms - 4 bathrooms - attic - basement - driveway - huge yard with a No-Slope Basement on a 2-Step Foundation.
Georgian Adaptation: 4B/2.5B/2-Car Garage - Bespoke Build Set - Corner Lot
by CatherineTCJD
An American Colonial with 4 bedrooms, 2.5 bathrooms, 2-car garage, terraced patio - on a CORNER lot lightly furnished & ready for you to decorate.
Compact Colonial: 4B/2.5B/garage and patio. No CC.
by CatherineTCJD
A RL American Colonial floor plan with 4 bedrooms, 2.5 bathrooms, garage, patio, small fenced yard - lightly furnished & ready for you to decorate, with No CC.
Cliff House - a whole new meaning for Living on the Edge!
by CatherineTCJD
Dare to live ...hanging off the side of a cliff! 2 bedrooms, 2.5 bathrooms, 2-car carport, observation deck, hot tub, elevator, more!
