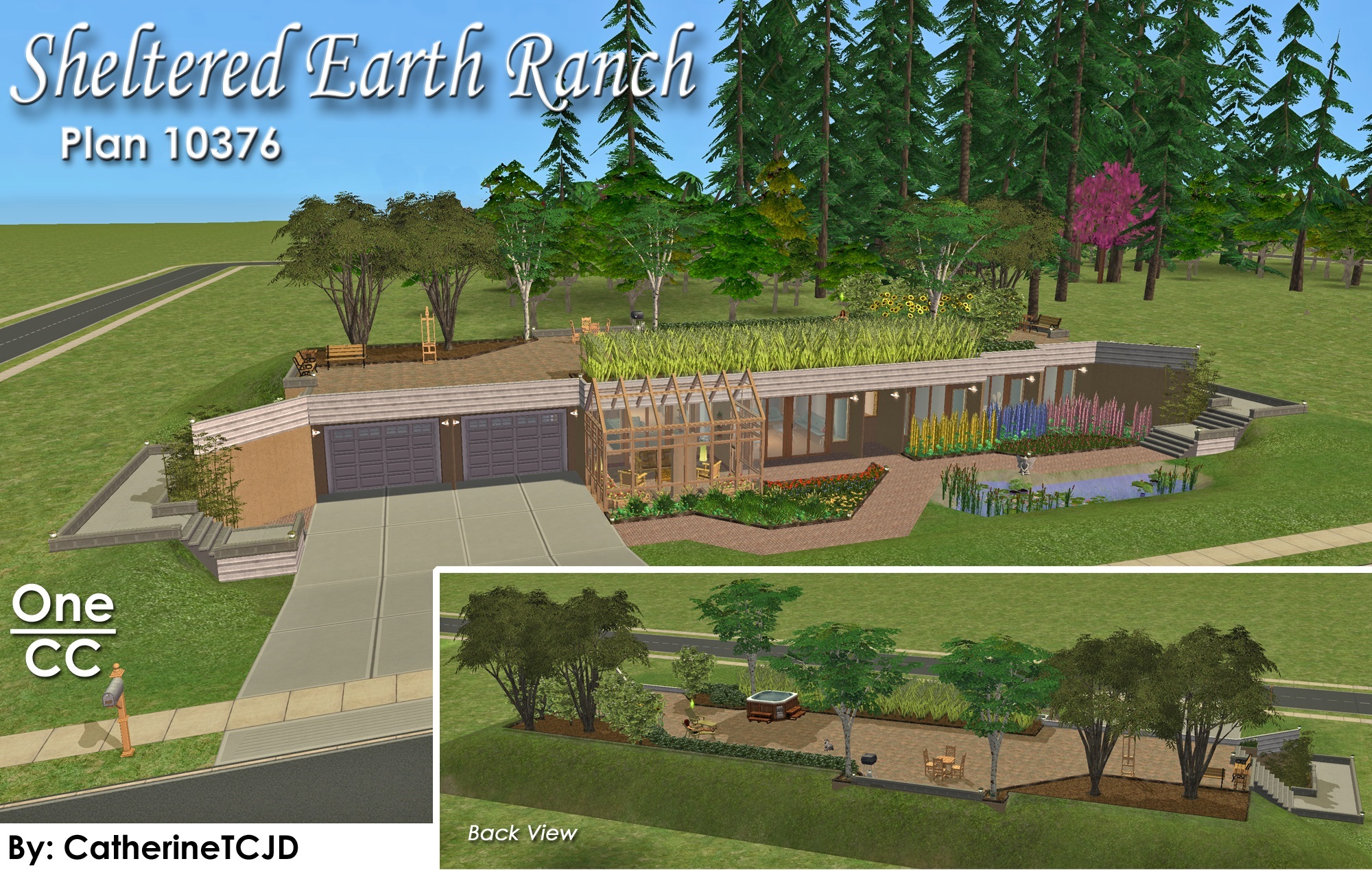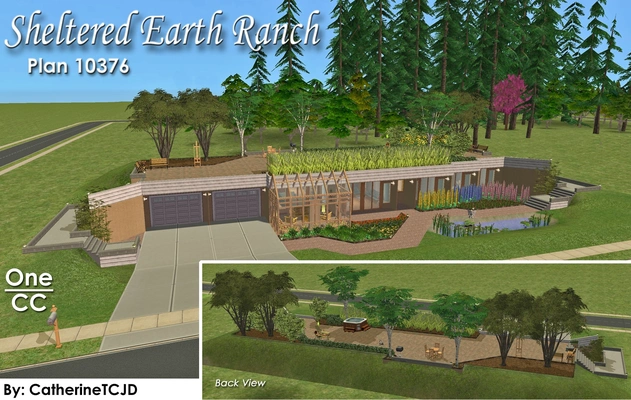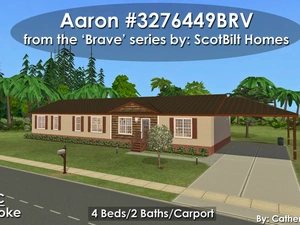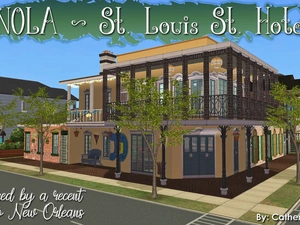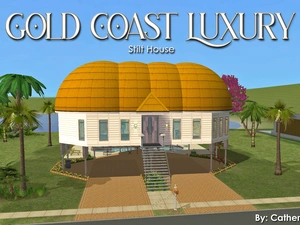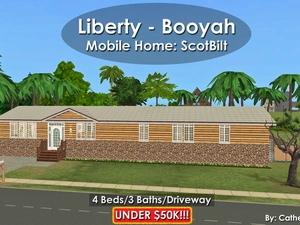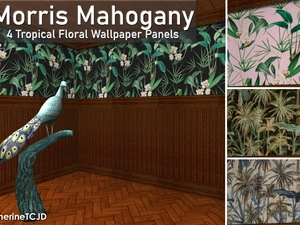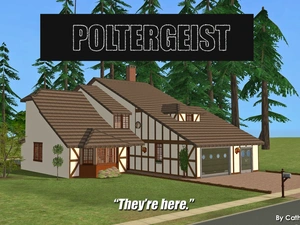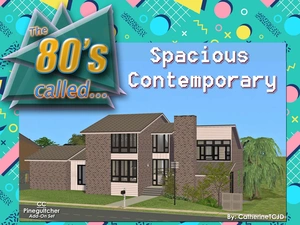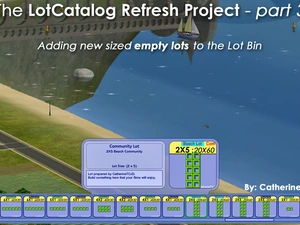Sheltered Earth Ranch: 3B/2B/2-car Garage with Rooftop Garden Patio
Uploaded May 23, 2024, 7:20 p.m.
Updated Aug. 6, 2025, 10:09 a.m.
Sheltered Earth Ranch
...a part of The 80's Called series
3 bedrooms - 2 bathrooms - 2-car garage - patios - solarium - rooftop garden
this is an Earth-sheltered, bermed lot built with the Grid-Adjuster
lightly furnished & ready for you to decorate
...with only 1 CC: Ermelind's DeckoCornField
Do you remember the 80's? ...And we had that horrible energy crisis?
Earth sheltered home plans became popular when energy efficiency emerged as a social and economic concern. Earth berm houses are still one of the most environmentally or eco-friendly homes available.
This fantabulously shweet floor plan is #10376 from Cool House Plans - a scan of the floor plan is included.
The brochure says:
This three bedroom, underground masterpiece is designed to fight the high cost of living through its many energy-saving features, including the use of passive solar energy. The large master bedroom on one end shows an abundance of closets. Each of the three bedrooms has sliding glass doors to the front lawn. Also featured in this area is a multi-purpose "office" room, graciously separated from the entry by wood and glass room dividers. The plan calls for 2 baths, one delightfully designed with a whirlpool bathtub. The family room opens to a greenhouse via sliding glass doors. A two-car garage completes this home.
NOTE: Solar panels are NOT included, your sim will have to add them.
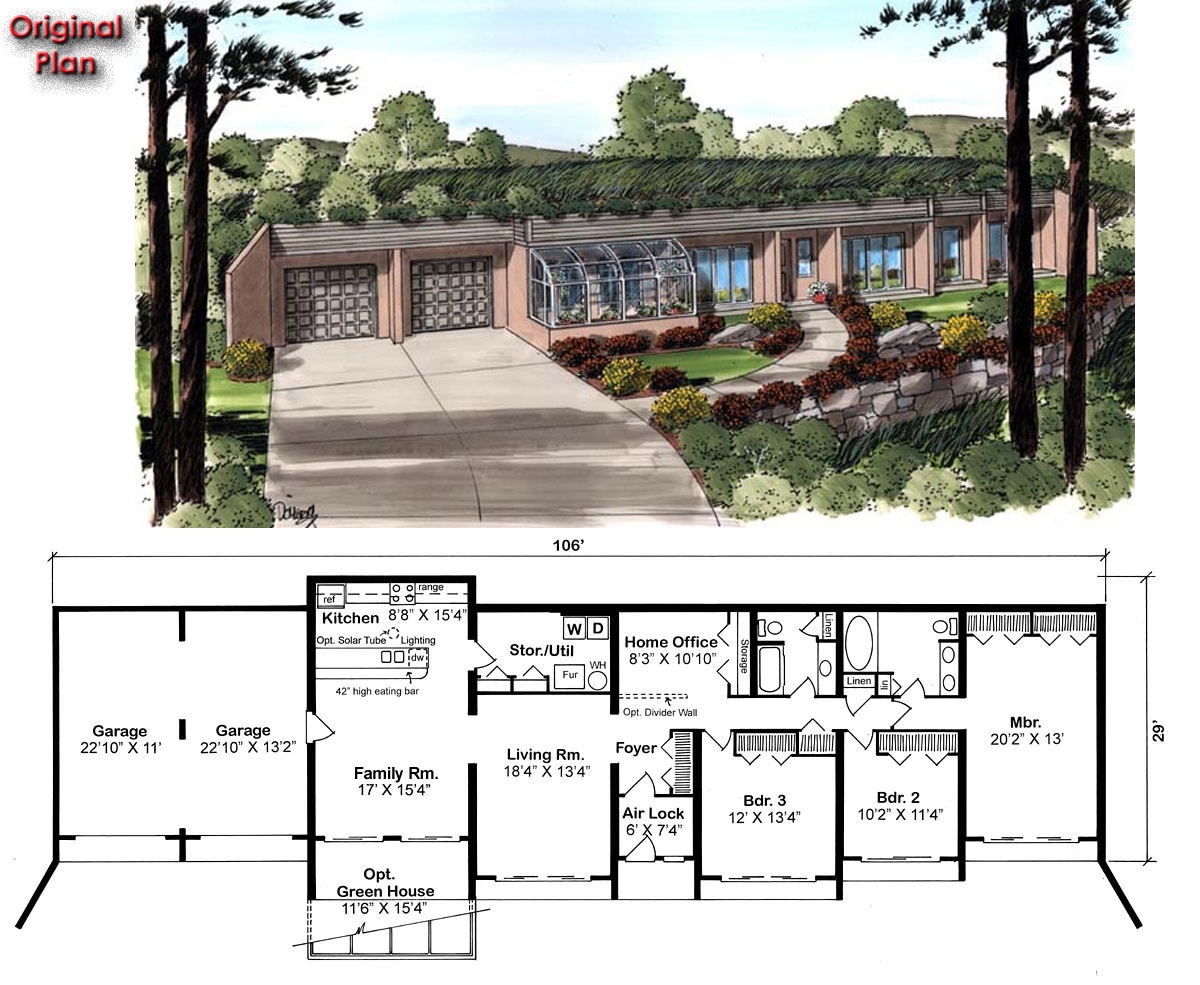
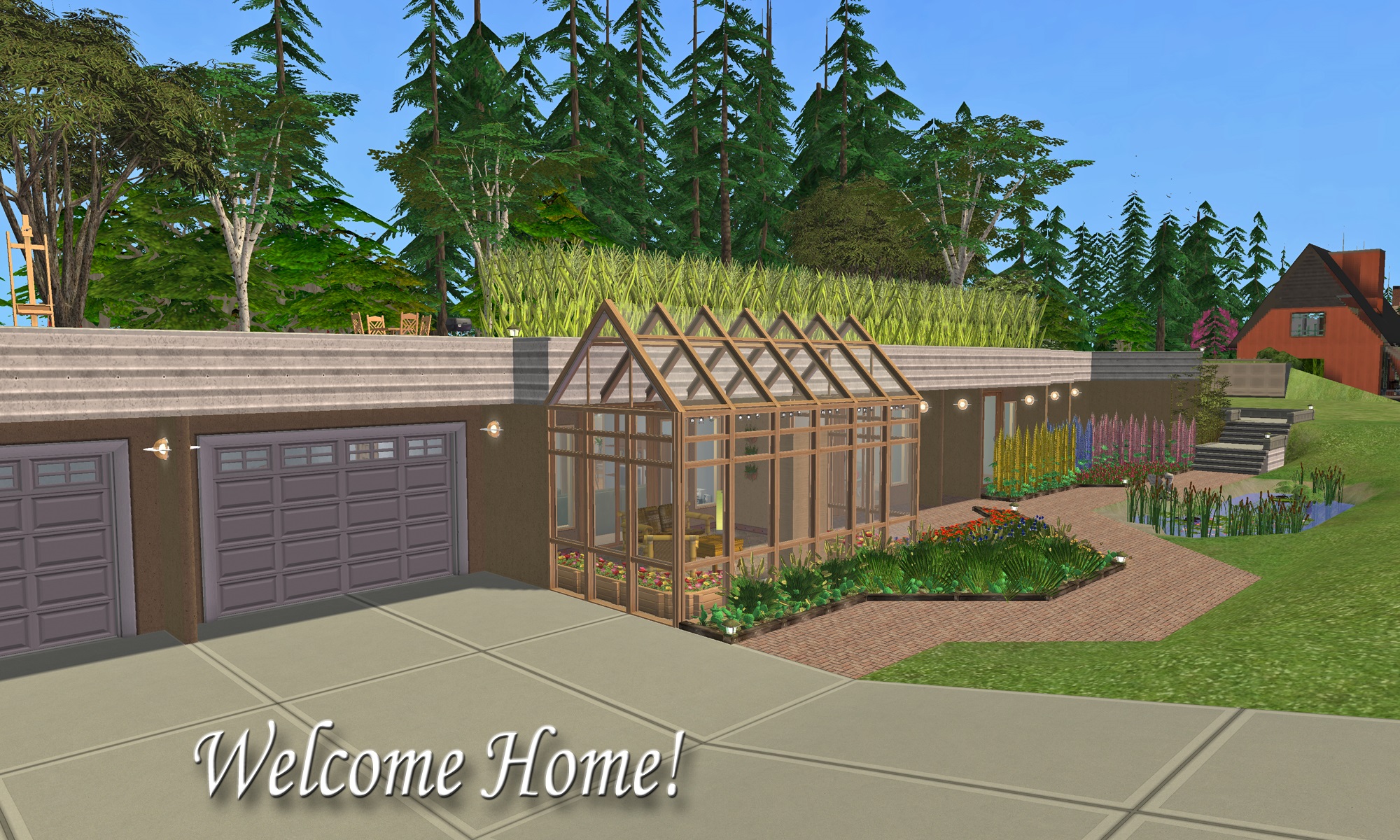
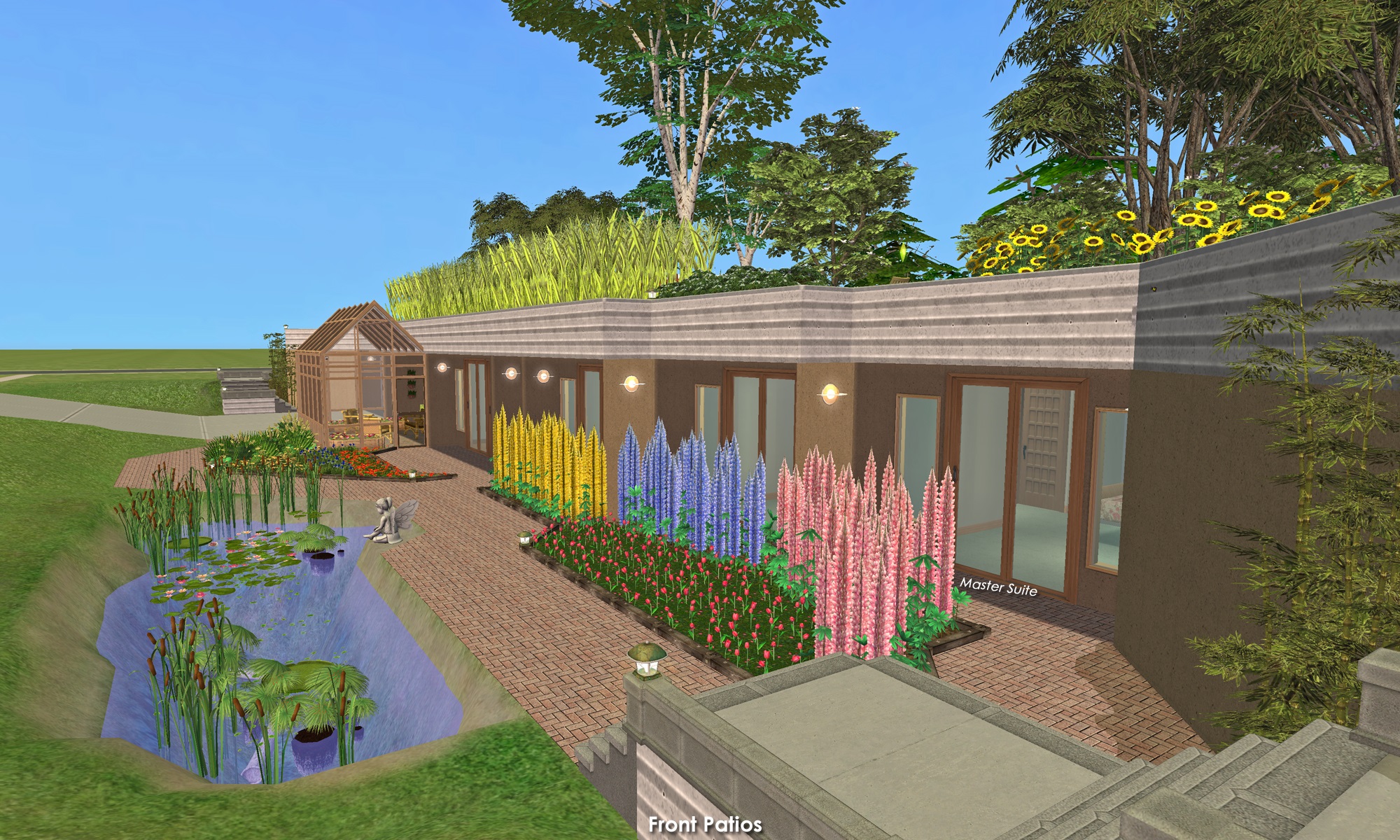
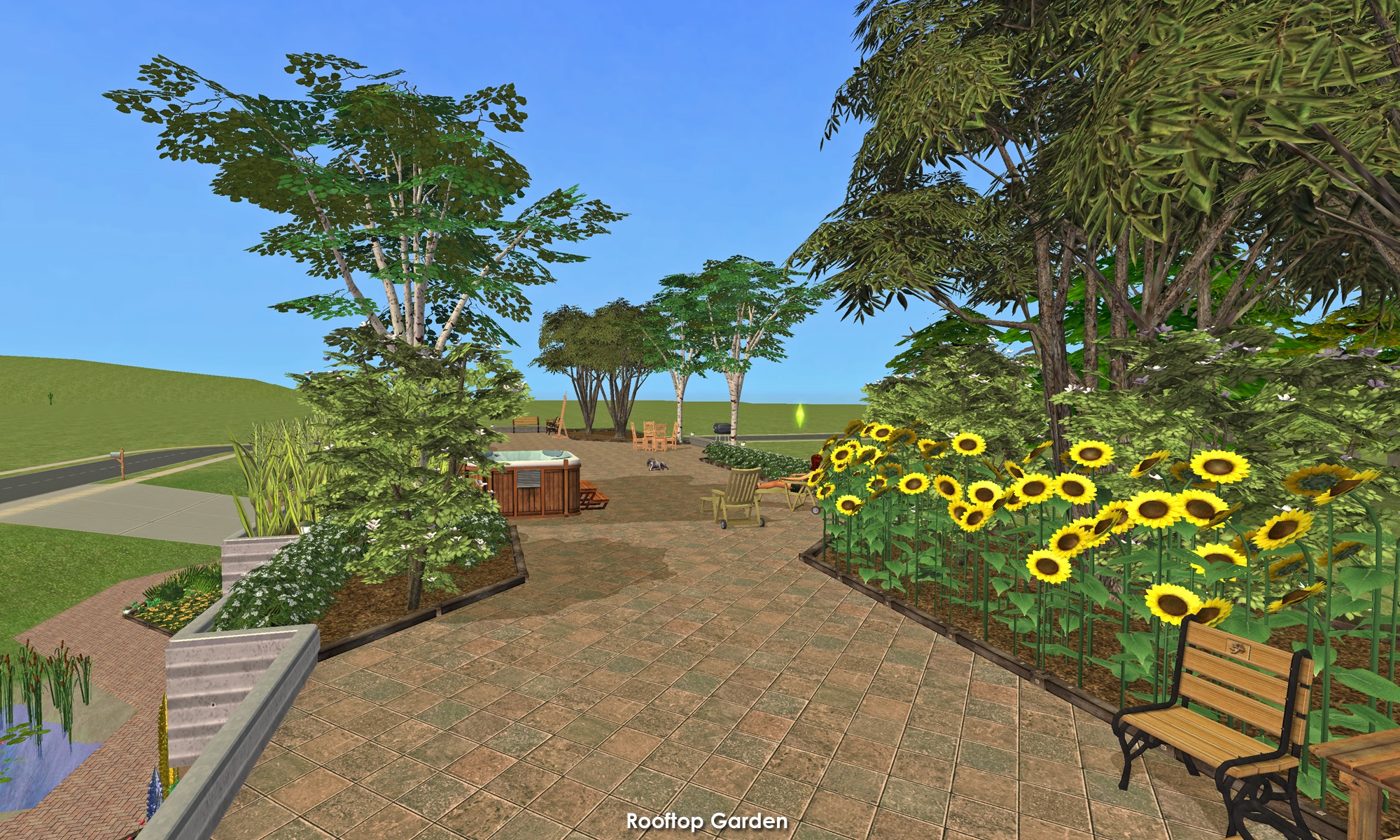
I intentionally keep my builds lightly furnished - with only EAxis stuffeths - so that you can have all the fun of decorating it! (Please CC-it-up once you get it in your game!) All appliances, plumbing and lighting are included; along with smoke and burglar alarms, and telephones.
This is a clean copy of this house/lot; no sim has ever lived here.
The lot was cleaned and compressed with Chris Hatch's Lot Compressor.
The package was cleaned with Mootilda's Clean Installer.
This lot has an easily identifiable custom thumbnail too.
The sun is oriented to the front.
There is parking for four vehicles; two in the garage, and two on the driveway. (Plus two more sloped driveway places - parking on sloped spaces may cause crashing!)
This is a pet-friendly build. No pet items are included, but there is plenty of room to add what you need.
TIP : If, when you first enter the lot, arches/doorways are not "cut through" - save, exit to the hood, and re-enter. Fixed!
Definitely used but NOT included:
Get this item if you want the house to look exactly as shown in the pictures.
- HugeLunatic's Backless Tub/Shower
One Custom Content Included
- Ermelind's DeckoCornField (Sadly, I couldn't find a working link. So, it is included.)
Lot Size: 40X50
Lot Price: $143,010
Thank you, Mootilda - who's Grid Adjuster was used to create this house for TS2.
Other Uploads By CatherineTCJD:
Aaron #3276449BRV: Mobile Home by ScotBilt ~ 4Bed/2Bath/Carport. Bespoke CC.
...Built to HUD standards with 4 bedrooms - 2 bathrooms - carport - pet ready ( dogs ) expansive kitchen - family room...
NOLA ~ St. Louis St. Hotel - CORNER lot - Min CC
...from my NOLA collection: 4 double occupancy rooms w/en suite bathrooms - fine dining restaurant - dive bar...
Gold Coast ~ Stilt House with 3B/2.5B/4Cars and Pool. No CC.
This floor plan comes fromTopsider Homes: #PGE0207. It has 3 bedrooms, 2.5 bathrooms, 4 cars, a grill porch, pool, hot tub...
Liberty - Booyah: Mobile Home by ScotBilt ~ 4Bed/3Baths/Driveway ~ UNDER $50K. NoCC.
...built to HUD standards 4 bedrooms - 3 bathrooms - driveway ( prepped only ) - fenced yard living room - separate family room - more!
Morris Mahogany ~ 4 Tropical Floral Wallpaper Panels
Here is a set with 4 color variations of Morris Mahogany Paneling.
Poltergeist House - 3B/3B/Gar/Pool - No CC - No graves were disturbed... Mwa-ha-ha-ha-ha!
Poltergeist House From the 1982 movie, 3+ bedrooms - 3 bathrooms - garage - pool w/hot tub. Lightly furnished & ready for you to decorate. No CC.
Spacious Contemporary: 3B/3B/Garage with a pond - SLOPED lot
...a multi-level split-level from "The 80's Called" series, with 3 bedrooms, 3 bathrooms, garage, deck, patio, and pond. It is mostly UNfurnished & ready for you to decorate!
LotCatalog Refresh Project (part 3) ~ 32 Lot-Adjusted Empty Lots
Have you always wanted to build on small 1X1 lots? Or have a smaller sized beach lot for your surfer shack? Well, now you can!
