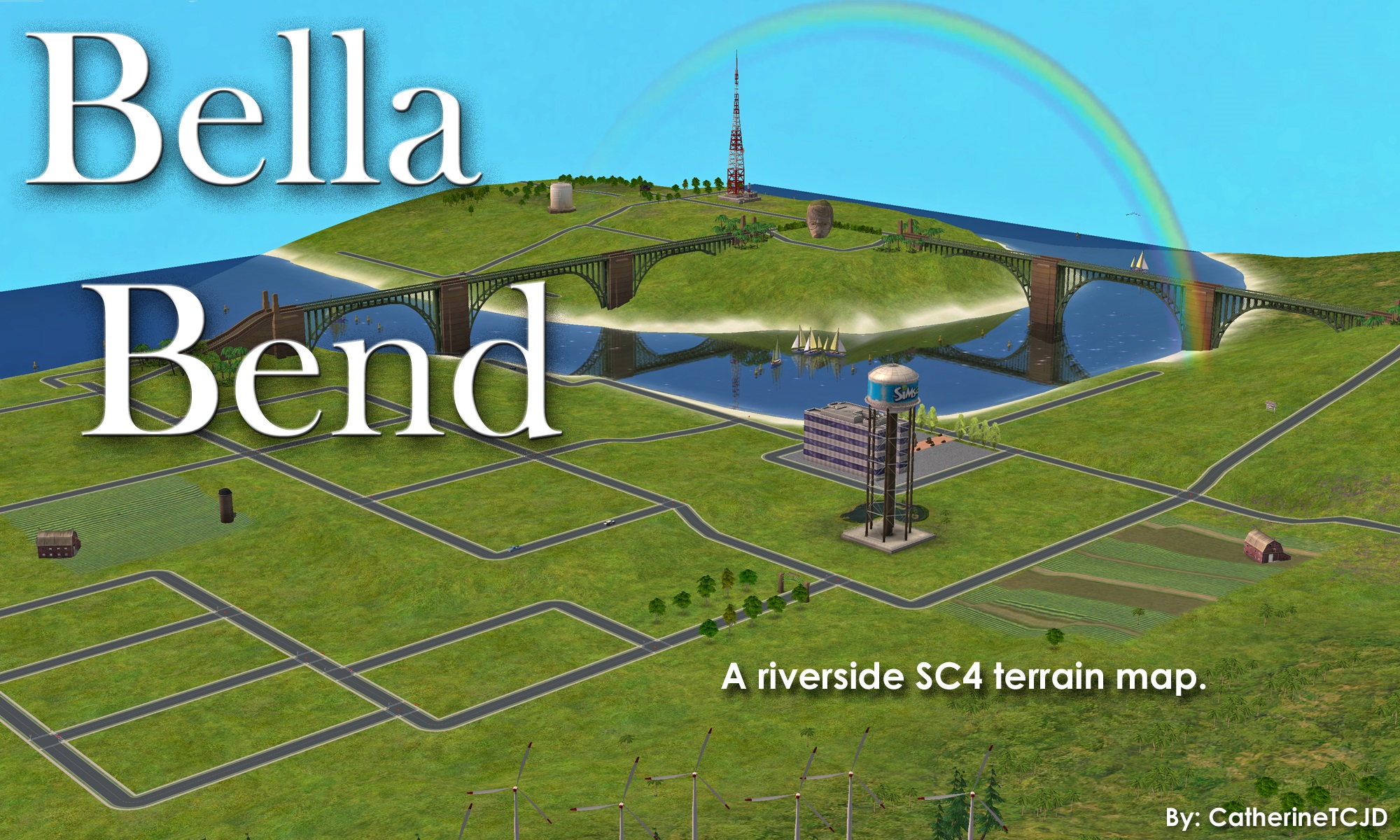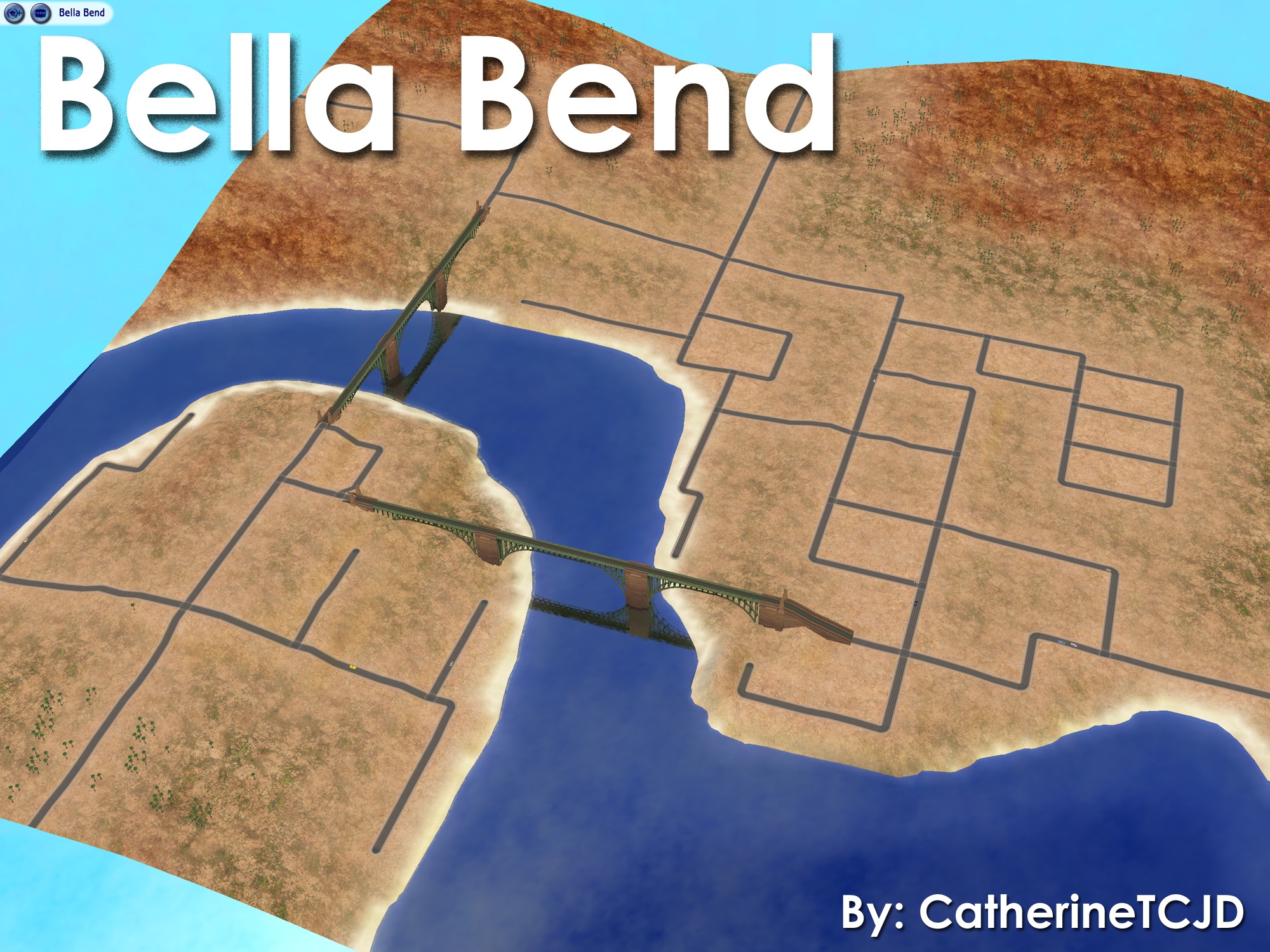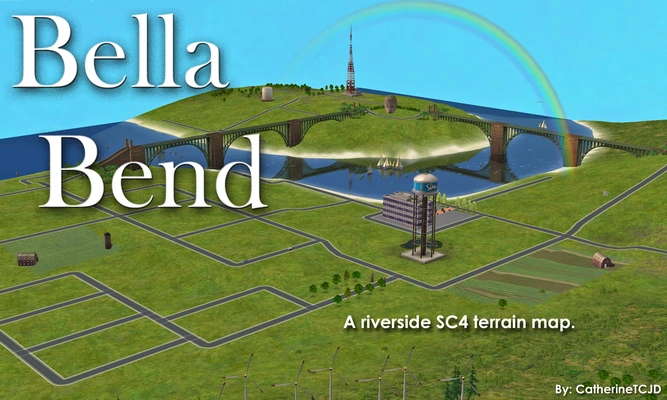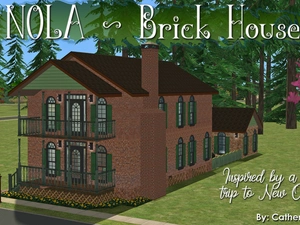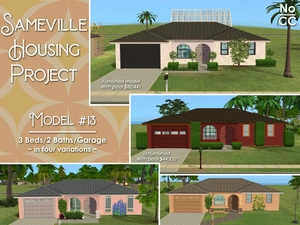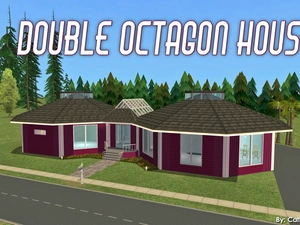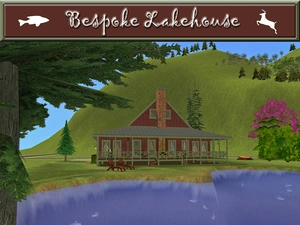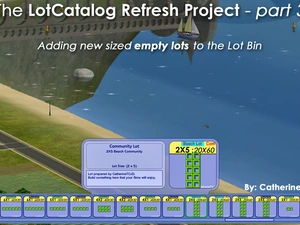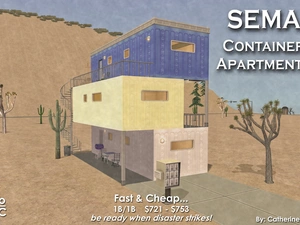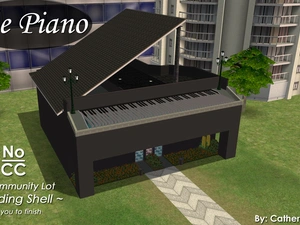Bella Bend ~ A Riverside Map For You To Customize
Project: Bella - a megahood project
Uploaded Aug. 23, 2023, 2:05 p.m.
Updated Sept. 23, 2023, 12:39 p.m.
This map was inspired by the smaller riverside towns along Florida's Intracoastal Waterway. It is a relatively flat map - because Florida is pretty flat! (We like to joke about our "Florida Mountains" - which are really just storm clouds on the horizon. Yes, it is that flat!)
We don't have a lot of basements in Florida either, the water-table is literally 6 feet down in many places!
So, I don't recommend basements on this map - especially along the coast! They will probably flood.
This map is designed to work best with smaller lot sizes - like 3X3 or smaller, lots.
I made sure that beach lots will place easily on all of the water-side roads.
I am using this map for my Main Hood:
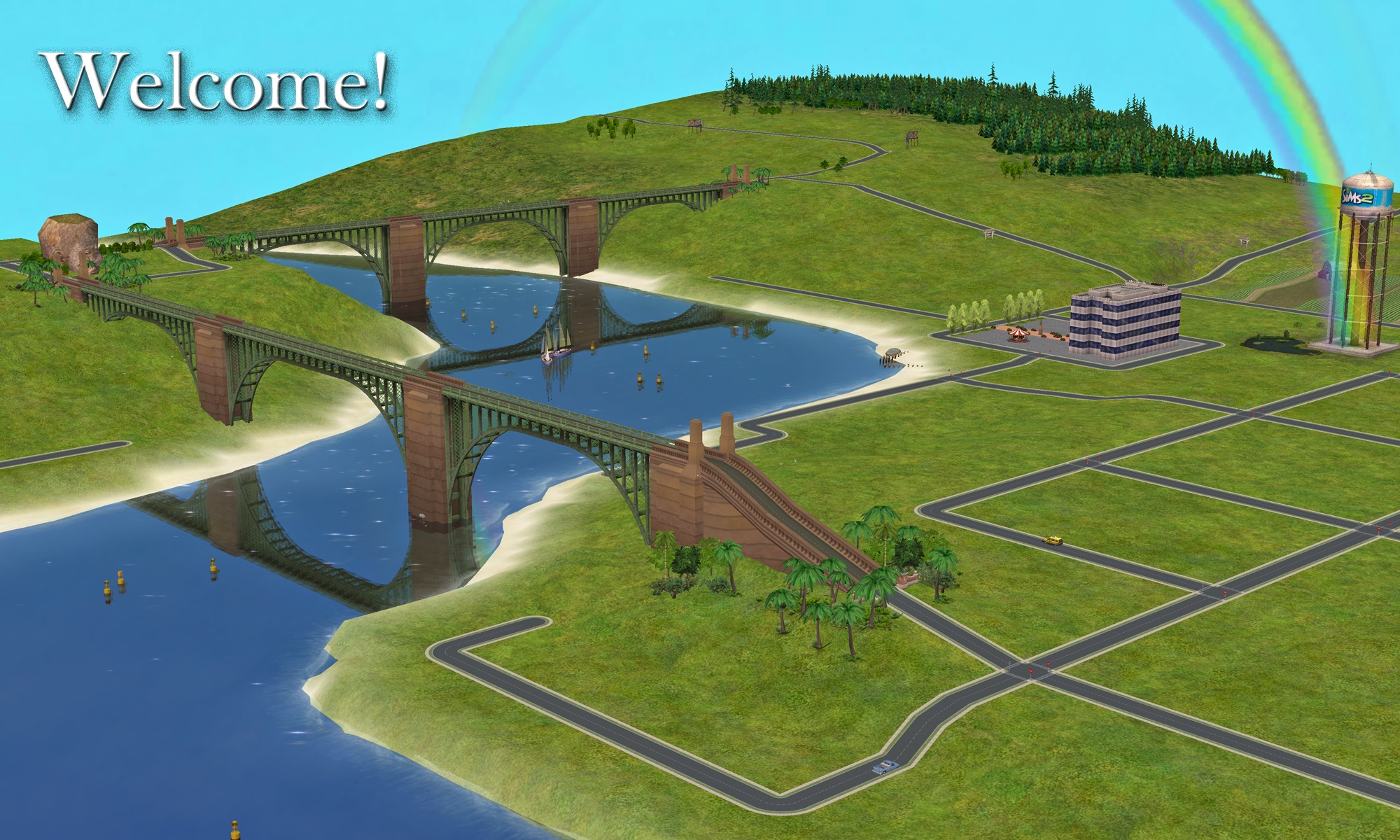
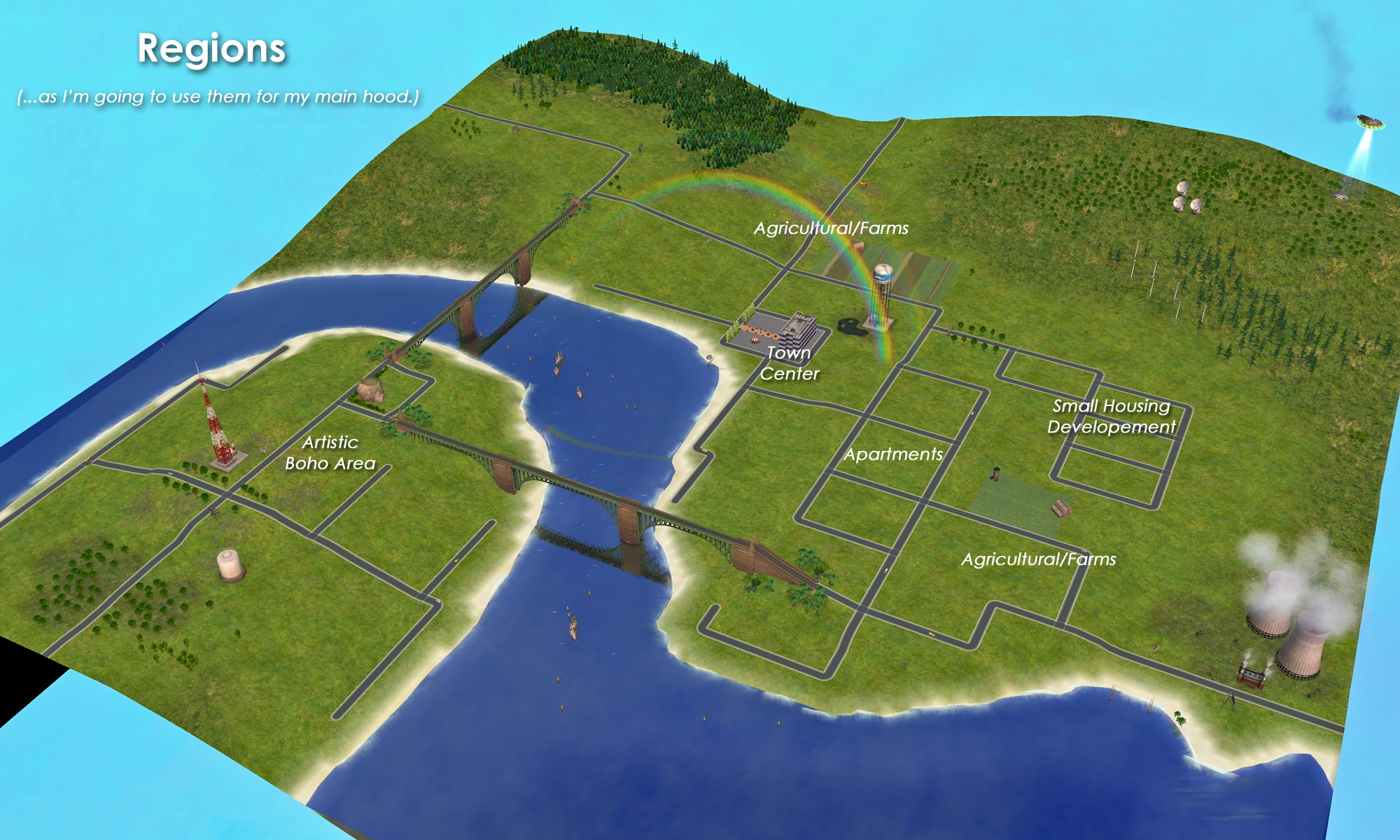
You may use this map however you'd like, of course! Below is the undecorated version that comes in the download:
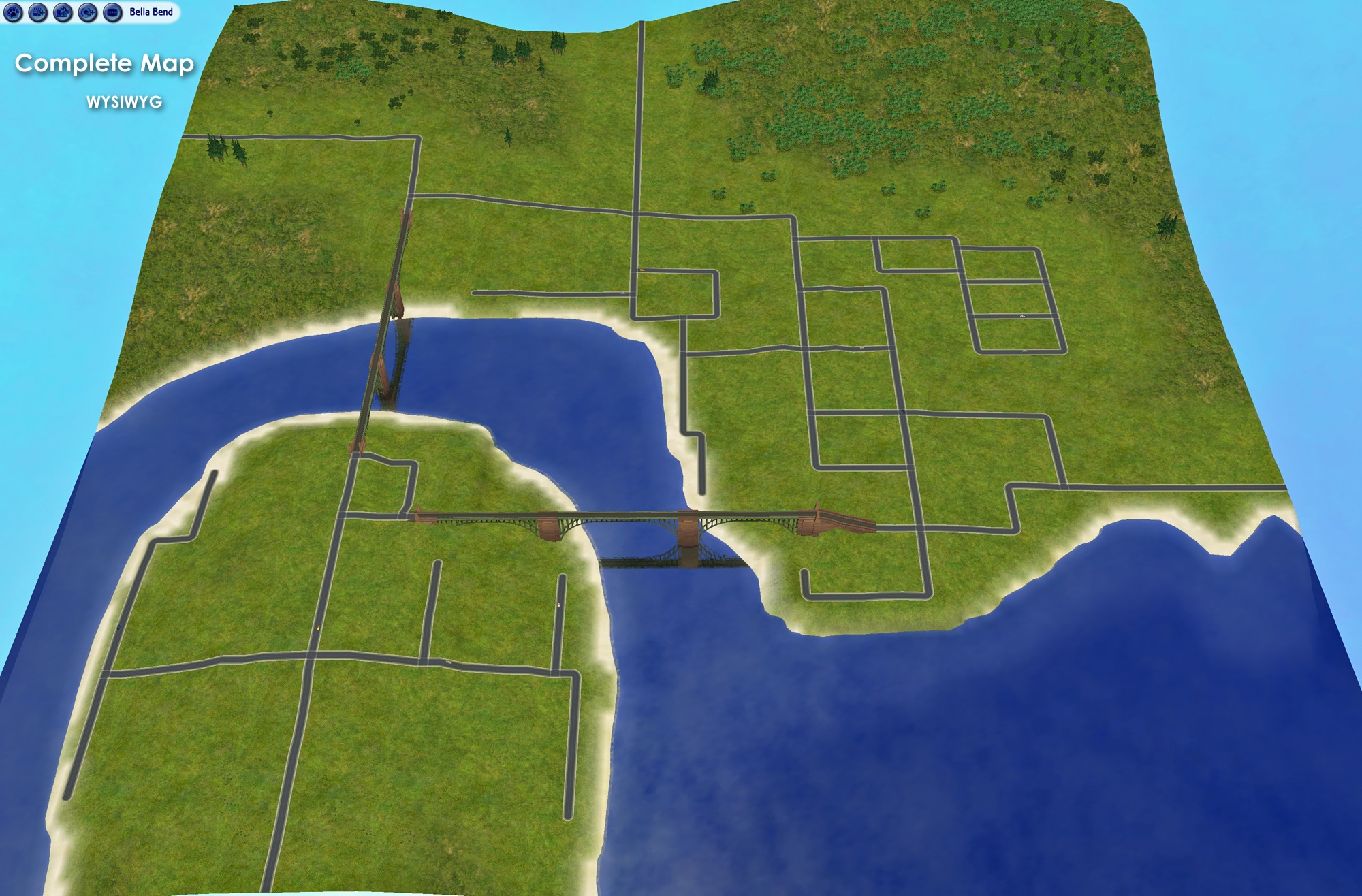
If you'd like to use this map for a subhood or university, please follow Mootilda's guide - linkTutorial: How to Create a Custom Subhood Template.
I recommend using a camera mod for this map. I use Lowedeus' Compilation of Camera Modslink.
Other Uploads By CatherineTCJD:
NOLA ~ Brick House: 3B/2.5B/Gar - No CC
...from my NOLA collection. 3 bedrooms - 2.5 bathrooms - garage - small fenced yard - authentic design - distinctive balcony & porches - historic architecture
Sameville ~ House Model #13: 3B/2B/Garage - No CC - Four Variations.
Project: Sameville ~ Mid-Century Florida Housing Tract
...a part of the Sameville Housing Project 3 bedrooms - 2 bathrooms - garage - courtyard - Florida room and/or patio - optional pool in 4 variations - lightly furnished …
Contemporary Double Octagon House: 4B/2.5B/Driveway with Pool. No CC.
...a part of The 80's Called series with 4 bedrooms - 2.5 bathrooms - 3-car driveway - 2-story atrium - deck - patio - pool. This is a SLOPED lot, …
Bespoke Lakehouse ~ 2B/2B/Garage on your own private lake
MidCentury Design - 86202: Lake House with 2 bedrooms - 2 bathrooms - attached garage - huge porch - pet friendly - private stocked lake...
LotCatalog Refresh Project (part 3) ~ 32 Lot-Adjusted Empty Lots
Have you always wanted to build on small 1X1 lots? Or have a smaller sized beach lot for your surfer shack? Well, now you can!
119 Timothy Drive ~ Grid-Adjusted Split-Level
A Grid-Adjusted Split-Level ...built with only 1 piece of CC. 4 bedrooms - 3 bathrooms - 2-car driveway - back deck - lots of hobby space - unfurnished...
SEMA Container Apts (Sims Emergency Management Agency)
...for when you need shelter fast and cheap! 1B/1B - 3 units. NoCC.
The Piano - An Empty Community Lot Shell for You to Finish
The Piano An Empty Community Lot Shell ~~~ No CC ~~~ ( WAIT! There is one CC - my invisible floor....
