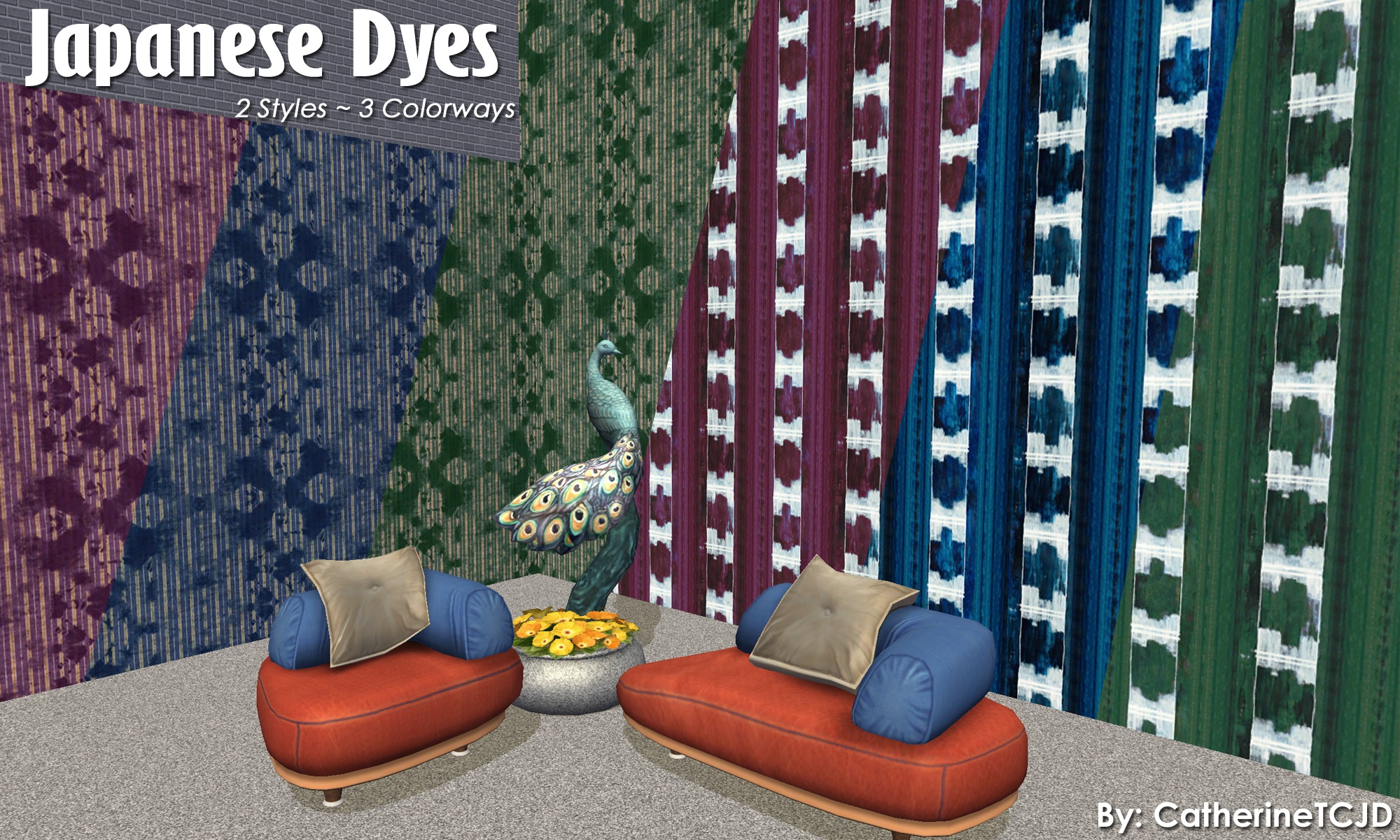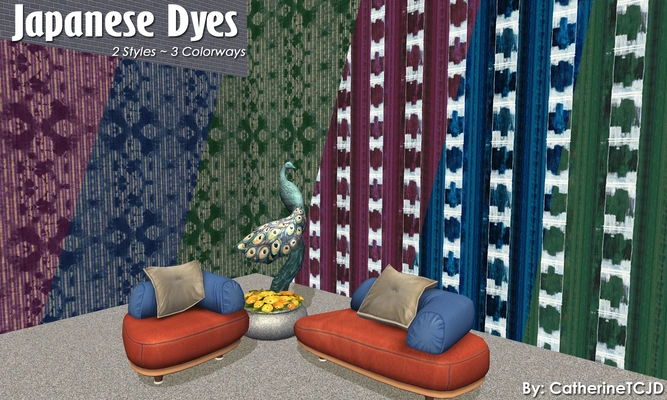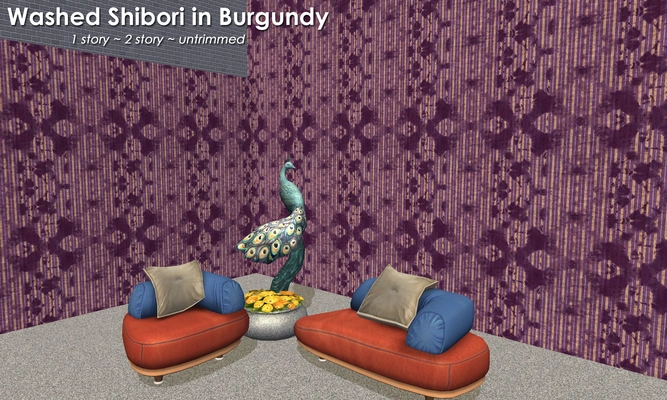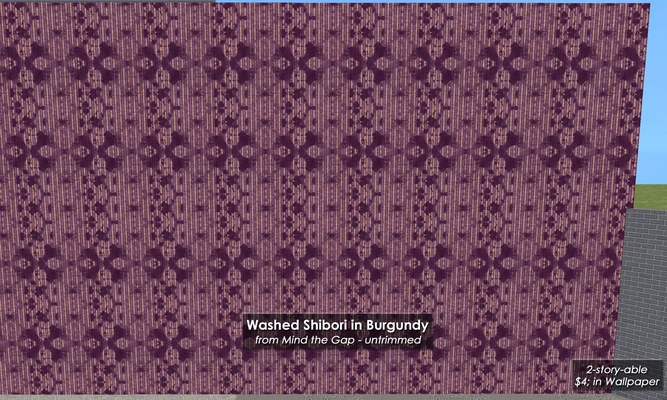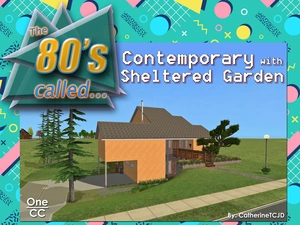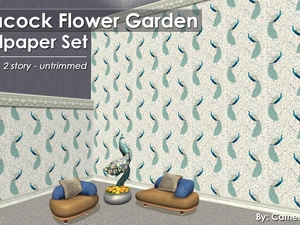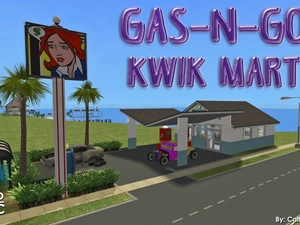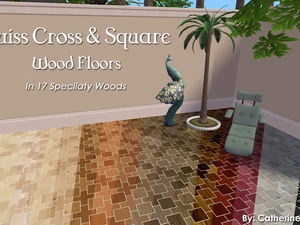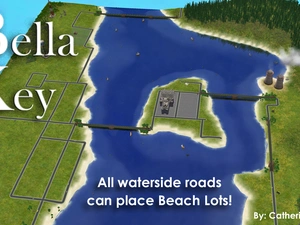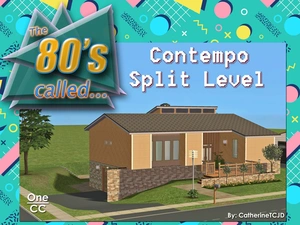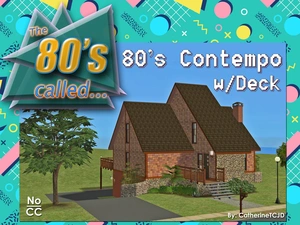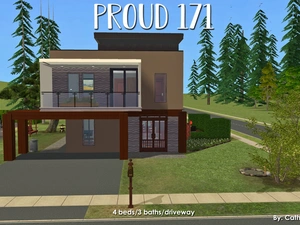Japanese Dyed Textile Wallpapers: 2-story-able Walls - a set of 6 walls
Uploaded Aug. 14, 2023, 7:50 p.m.
Updated Aug. 14, 2023, 7:50 p.m.
Japanese Dyed Textile Wallpapers: 2-story-able Walls - a set of 6 walls
These (untrimmed) wallpapers come from: MindTheGap.com and were modified for TS2 by CatherineTCJD of Sims Virtual Realty and MTS.
They are 2-story-able (...or for three or four stories!) This set of 6 walls are found in the 'wallpaper' category for $4 each.
There are 2 Styles: Washed Shibori (the first three pictures below) and Yoruba (the final picture below)
...in 3 colors each: Burgundy, Indigo, and Pine.
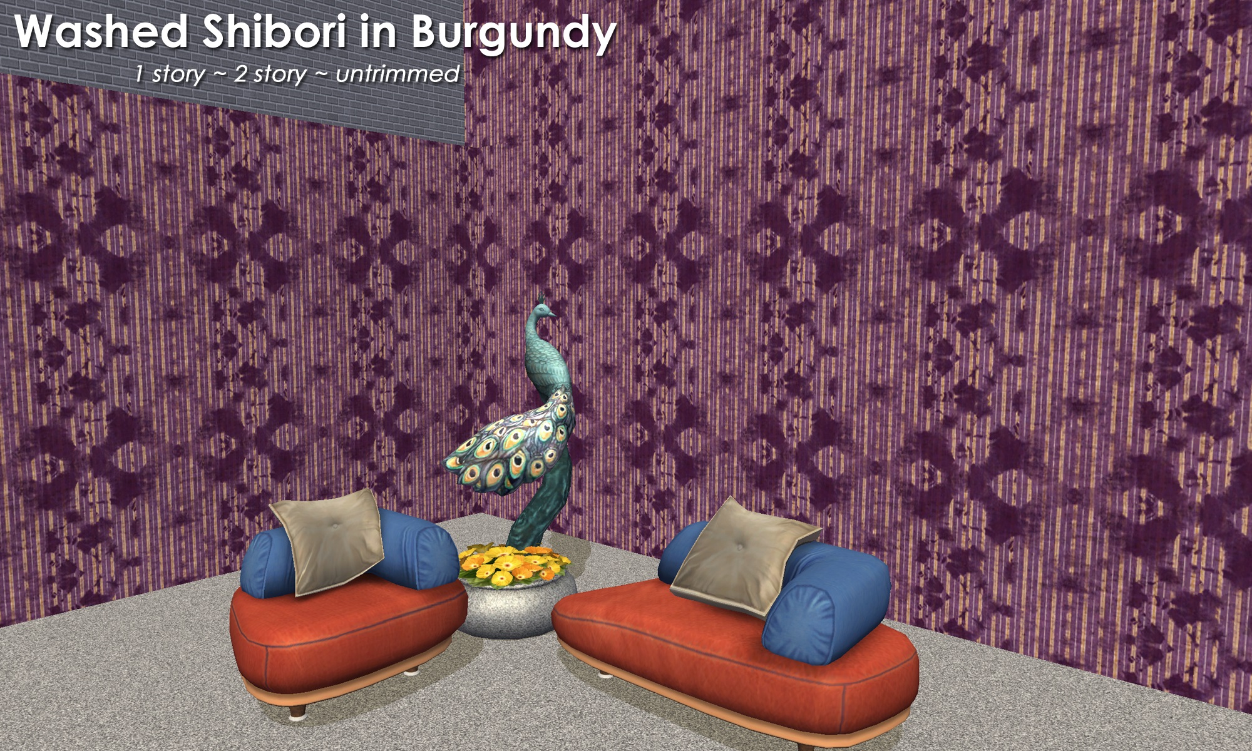
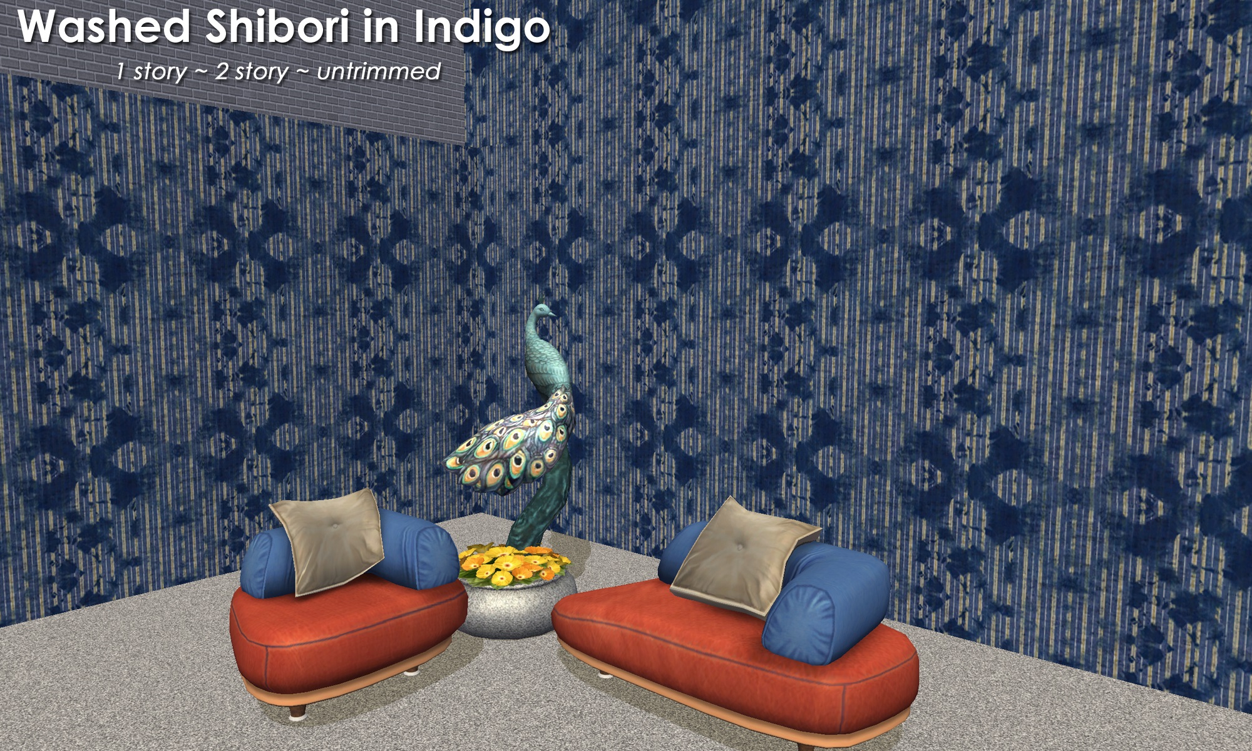
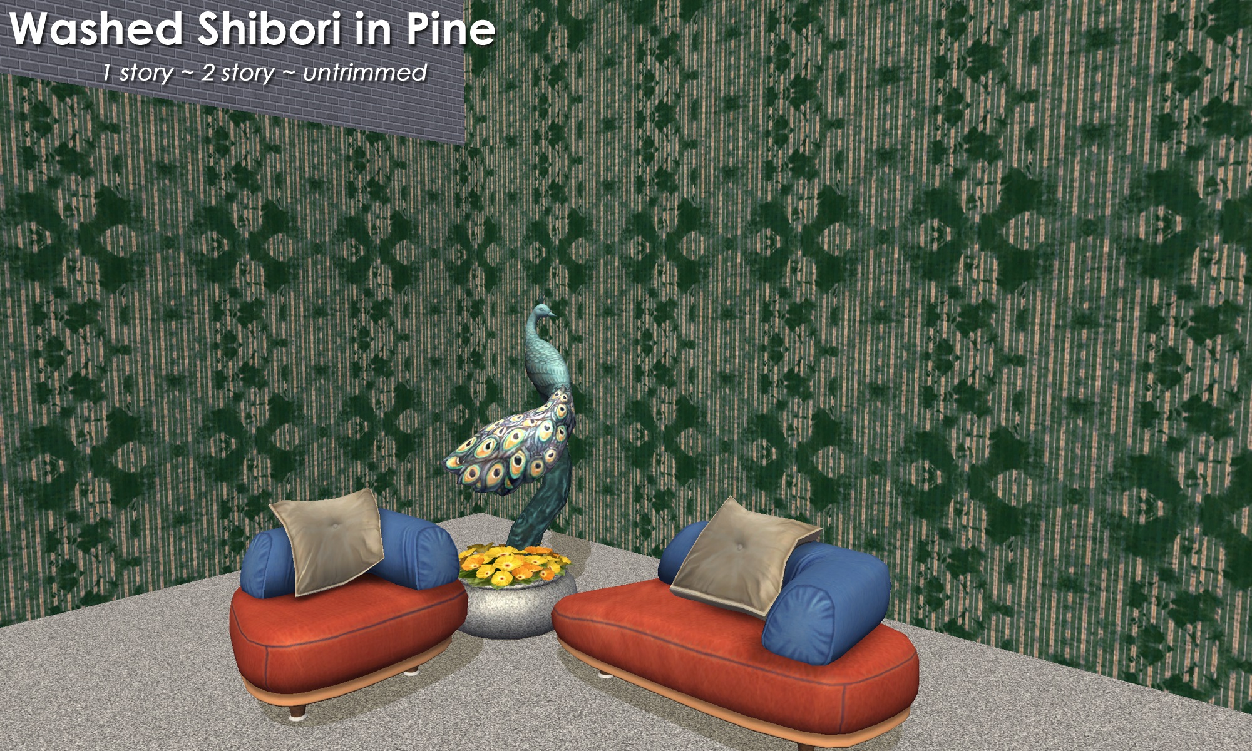
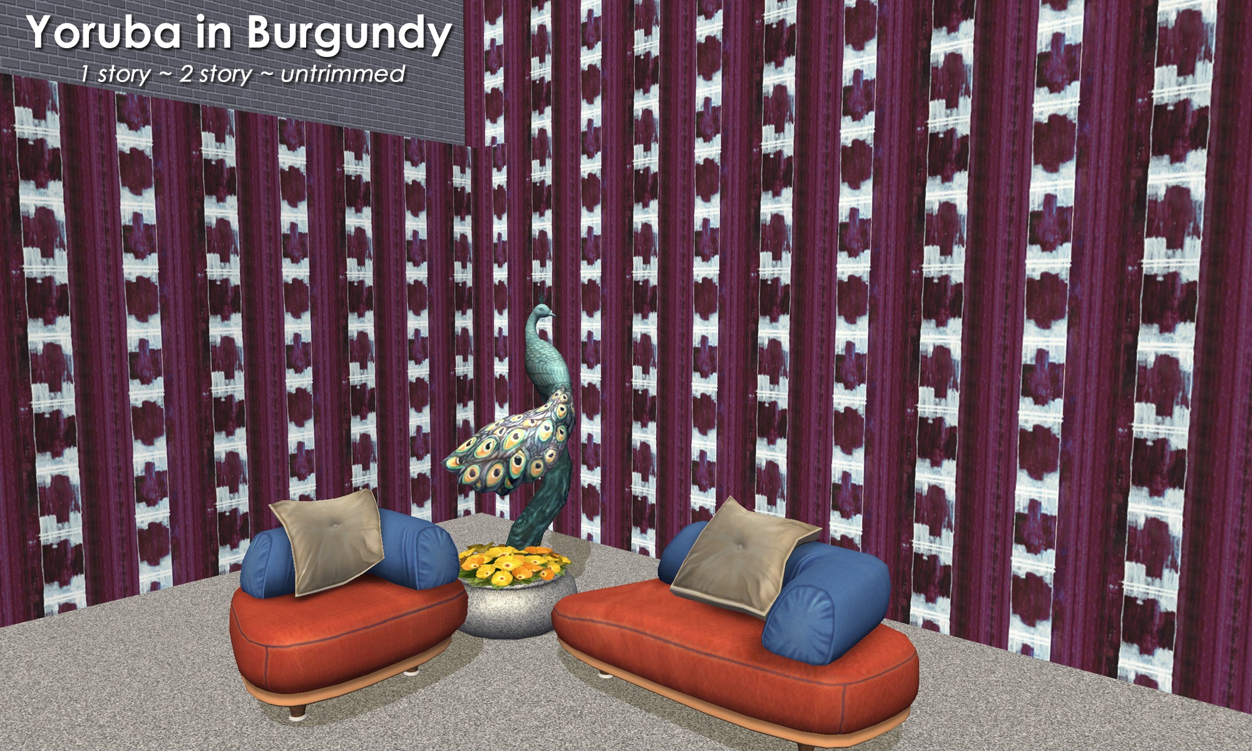
PSST: Add your own moulding to the plain paper walls with my Wallpaper Overlays - These overlays let you add whatever moulding you want to your walls.
Other Uploads By CatherineTCJD:
1980's Contemporary with Sheltered Garden: 4B/2.5B/Carport on a 2-Step Foundation
...a part of The 80's Called series, with 4 bedrooms, 2.5 bathrooms, carport, multiple patios, sheltered garden, and bridge. Split-level. SLOPED lot. 2-Step Foundation.
Peacock Flower Garden Wallpaper: 1 and 2-story Walls - a set of 4 walls
A delicate tracery of vines... with a flock of peacocks perched on the branches in regal splendor.
Gas-N-Go Kwik Mart ~ a Community Lot - Convenience Store
Project: Sameville ~ Mid-Century Florida Housing Tract
...a part of the Sameville Hood Project a community lot convenience store with groceries - magazines - phone/electronics kiosk - coffee barista - bathrooms - junker car. No CC.
Swiss Cross and Square Wood Floors ~ in 17 Specialty Wood Varieties
These floors were created for TS2 by CatherineTCJD of Sims Virtual Realty and MTS.
Bella Key ~ A Coastal Map For You To Customize
Project: Bella - a megahood project
This relatively small map was inspired by several little towns along the Florida coast, hence the name Bella Key. ( We like to call small islands "Keys" around here. )
1980's Contempo Split-Level with a sunken yard: 3B/3B/Gar
...a part of "The 80's Called" series: 3 bedrooms, 3 bathrooms, garage, balconies, and patio. This Split-Level is UNfurnished & ready for you to decorate!
1980's Contemporary with Deck: 3B/3B/Gar/Walk-out Basement - No CC
...a part of The 80's Called series with 3 bedrooms, 3 bathrooms, garage, walk-out basement, large deck, and patio. This is a SLOPED lot. Lightly furnished & ready for you …
Proud 171 - Modern Thai Architecture - 4B/3B/Driveway - No CC
...part of S Gate Life Ratchapruek-Kanjanapisek a 2020 development by Piamsuk Property in Thailand
