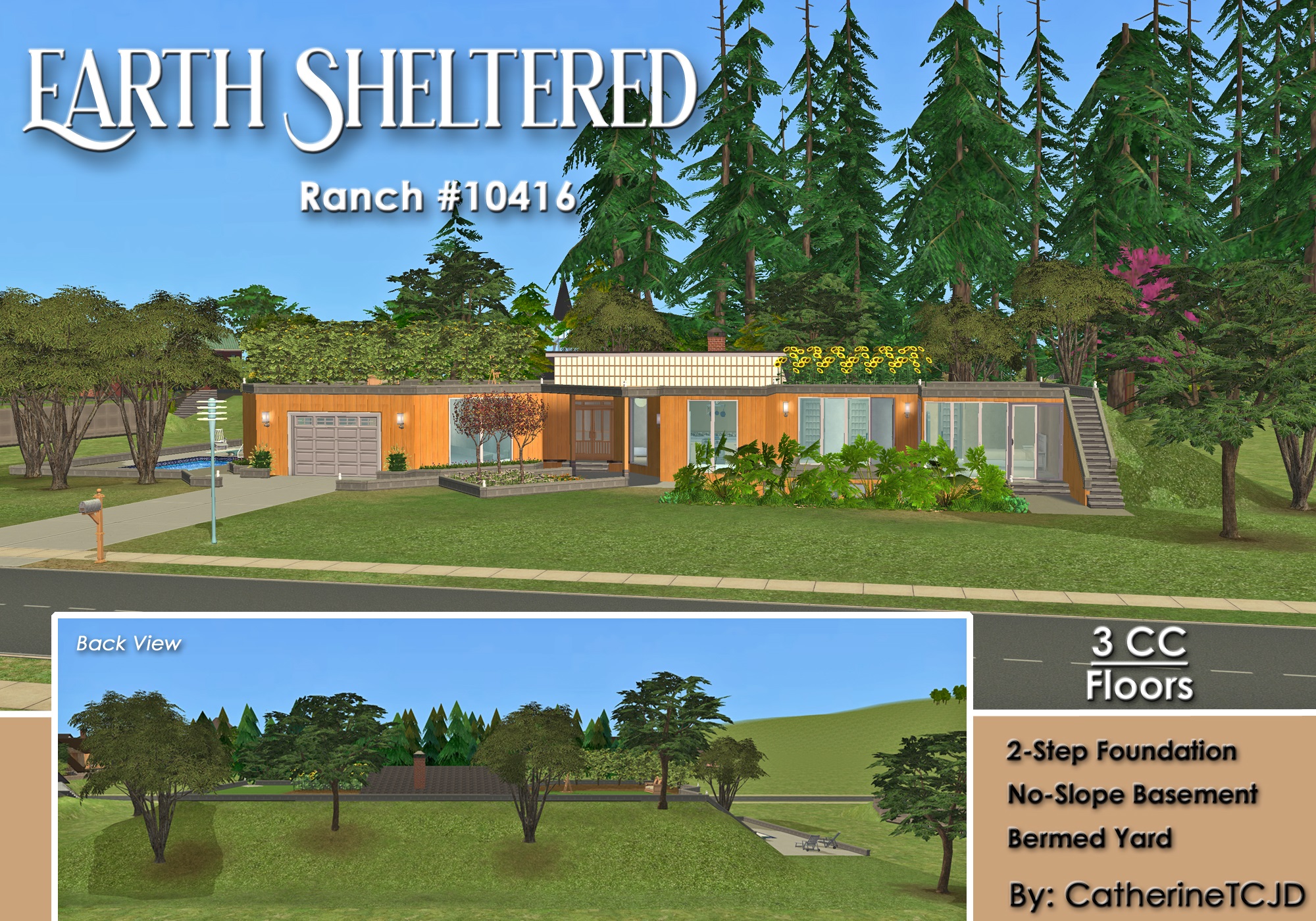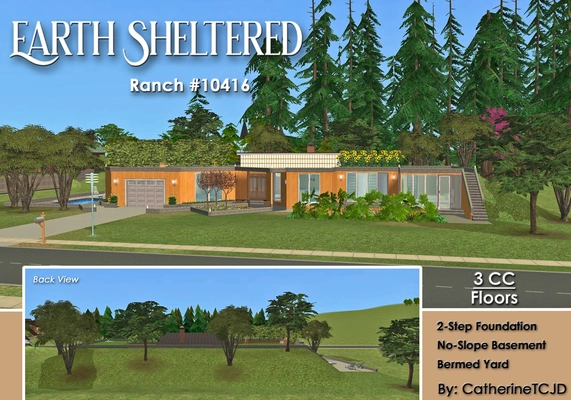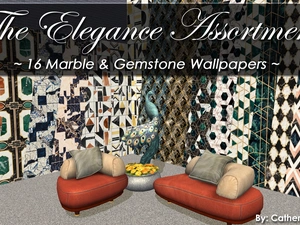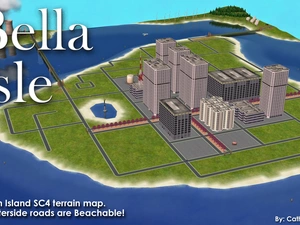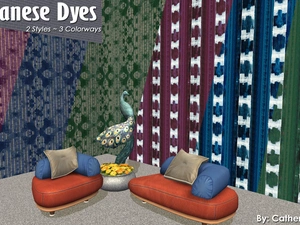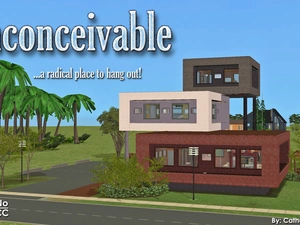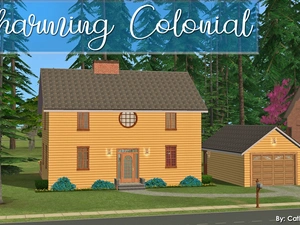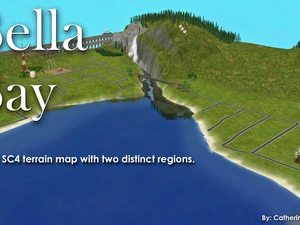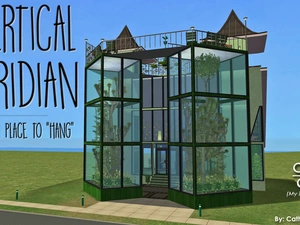Earth Sheltered Ranch #10416: 3+B/2+B/Garage, Pool, and Rooftop Gardens
Uploaded June 14, 2024, 5:51 p.m.
Updated June 14, 2024, 5:51 p.m.
Earth Sheltered Ranch #10416
...a part of The 80's Called series
3-6 bedrooms - 2 bathrooms + 2 powder rooms - garage - swimming pool - courtyard - skylit sunroom - rooftop gardens
this is an Earth-sheltered, bermed lot with a 2-Step Foundation and No-Slope Basement (built with the Grid-Adjuster*)
lightly furnished & ready for you to decorate*
...with only 3 CCs - all floors!
Do you remember the 80's? ...And we had that horrible energy crisis?
Earth sheltered home plans became popular when energy efficiency emerged as a social and economic concern. Earth berm houses are still one of the most environmentally or eco-friendly homes available.
This fantabulously shweet floor plan is #10416 from Cool House Plans - a scan of the floor plan is included.
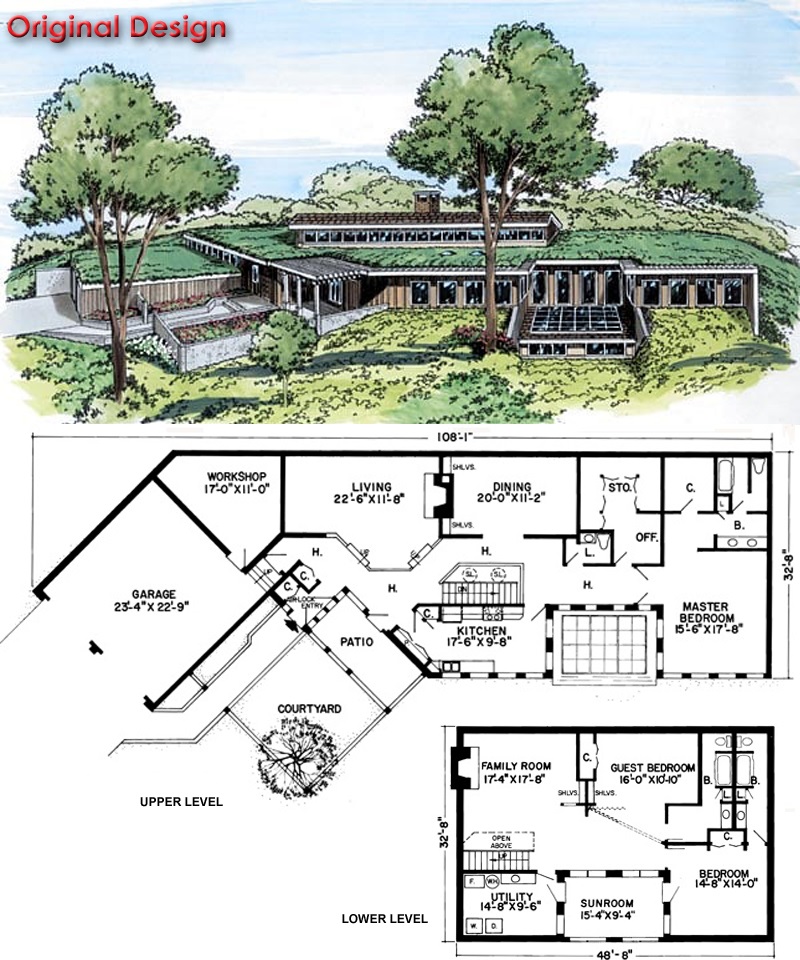
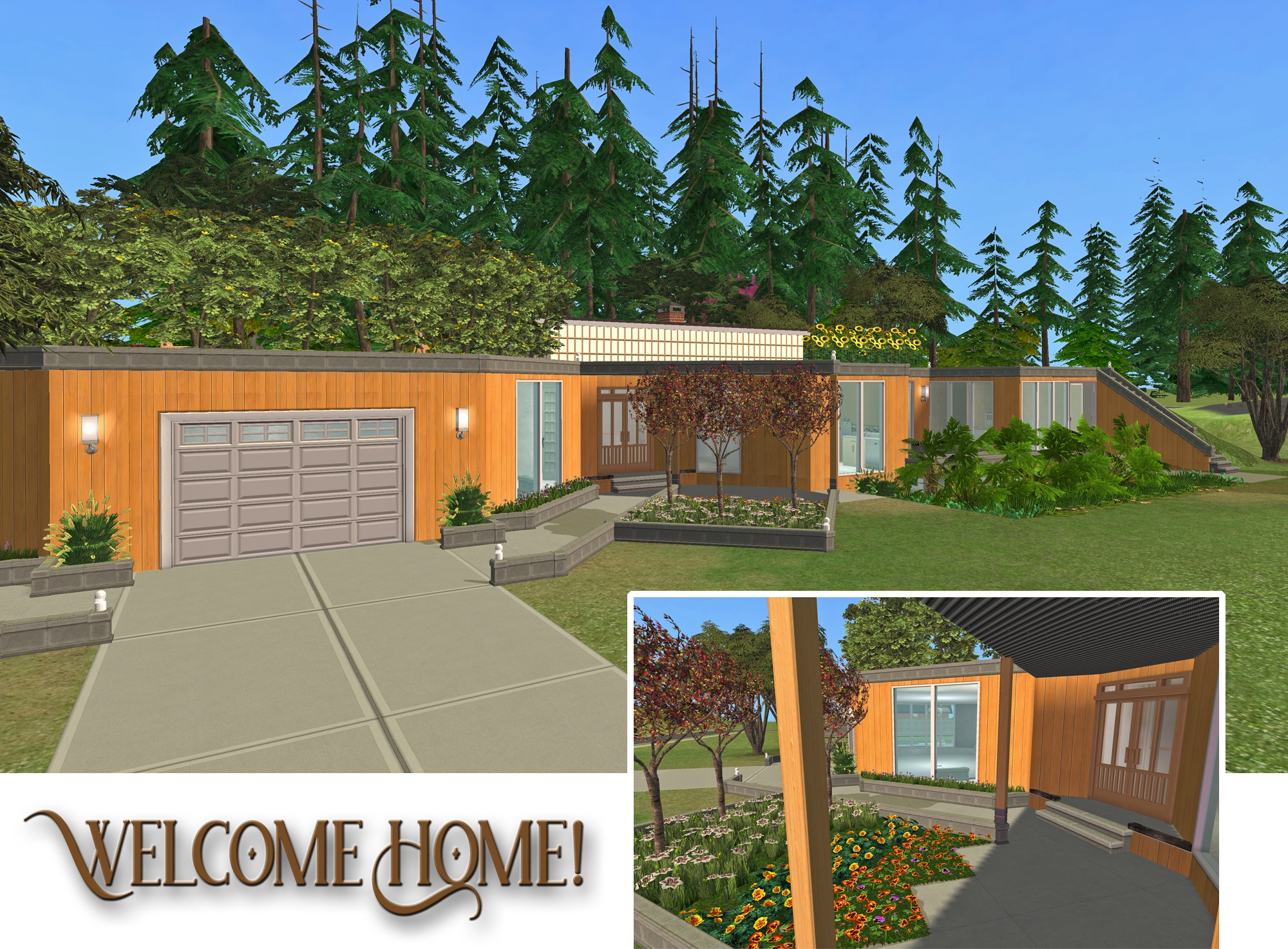
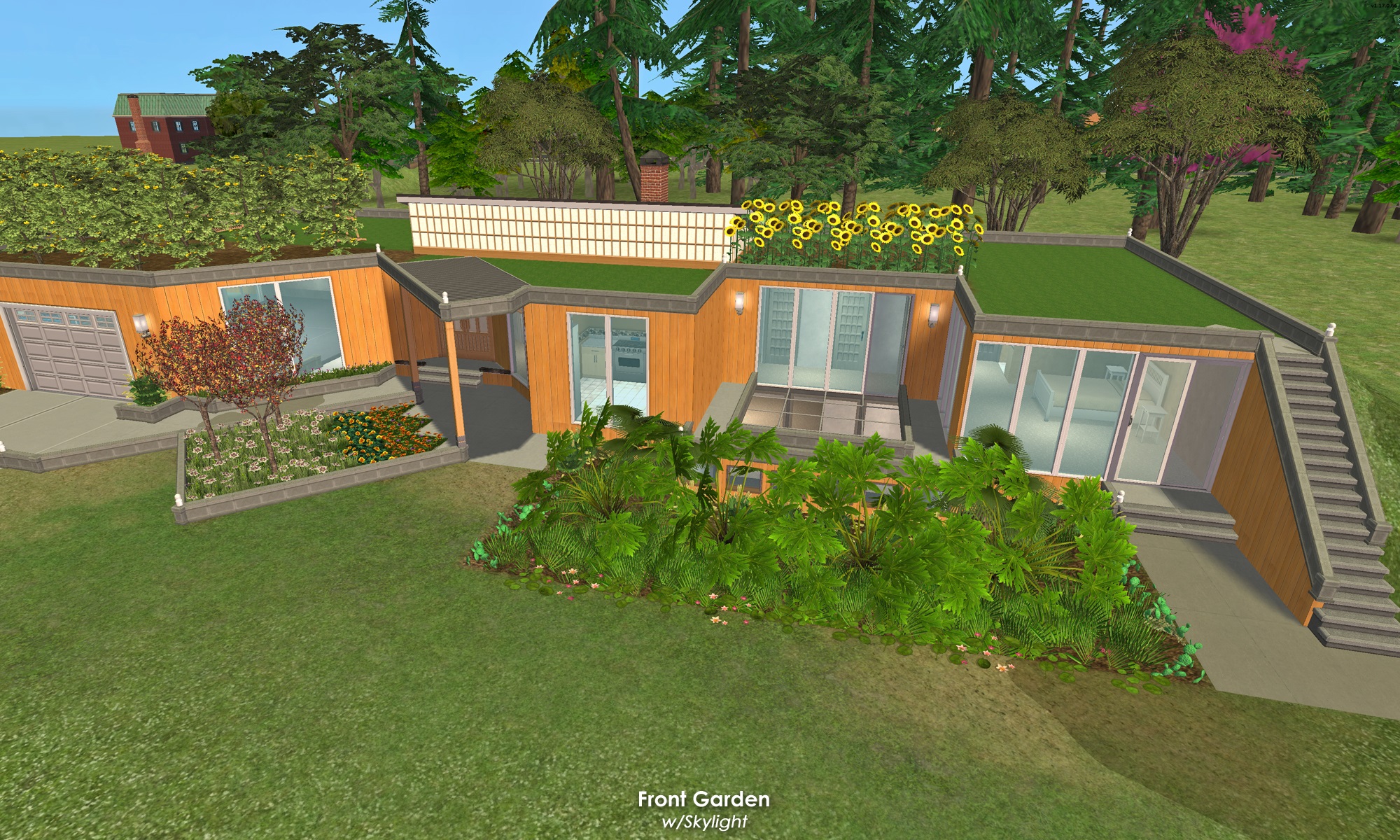
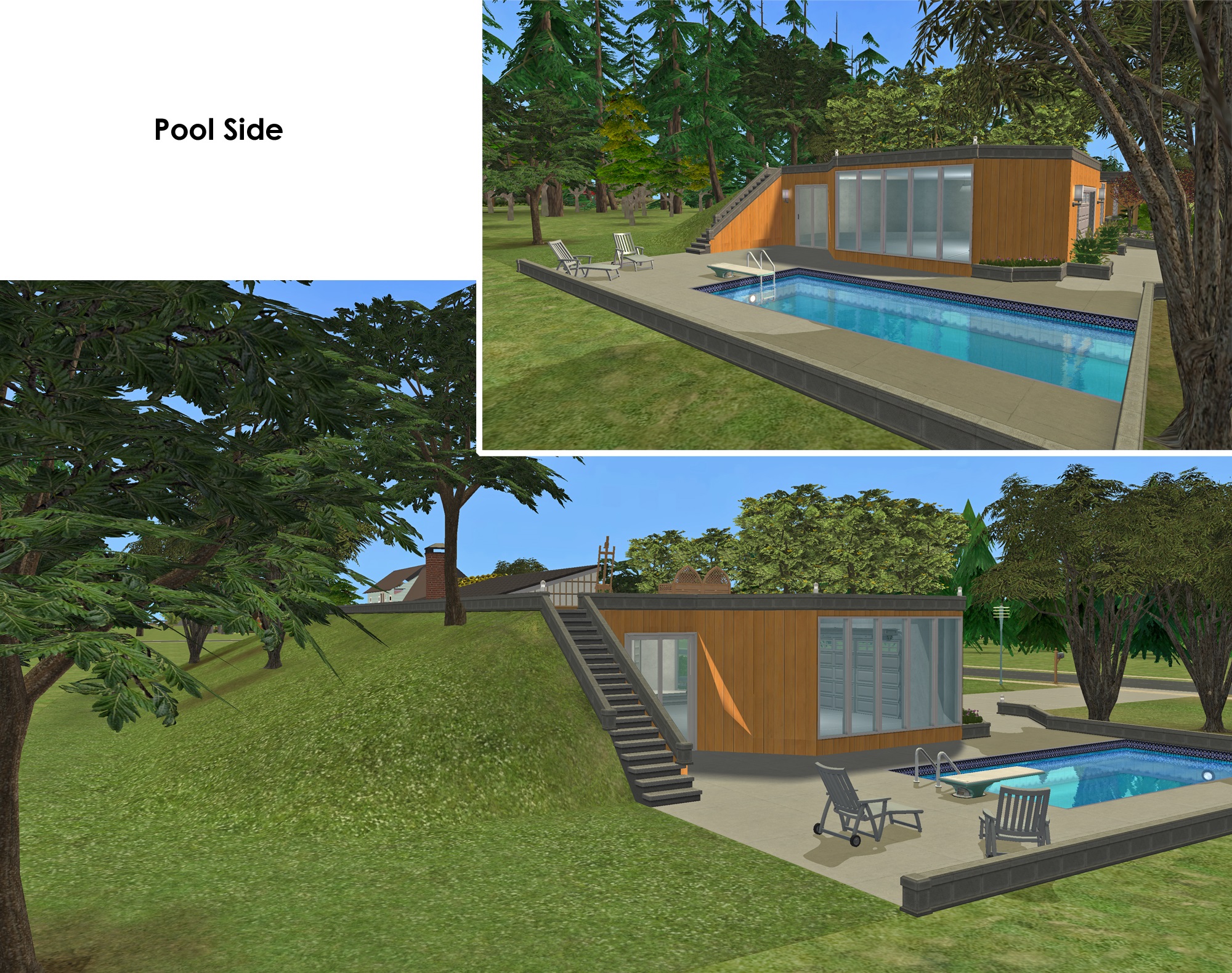
I intentionally keep my builds lightly furnished - with only EAxis stuffeths - so that you can have all the fun of decorating it! (Please CC-it-up once you get it in your game!) All appliances, plumbing and lighting are included; along with smoke and burglar alarms, and telephones.
This is a clean copy of this house/lot; no sim has ever lived here.
The lot was cleaned and compressed with Chris Hatch's Lot Compressor.
The package was cleaned with Mootilda's Clean Installer.
This lot has an easily identifiable custom thumbnail too.
The sun is oriented to the front.
There is parking for three vehicles; one in the garage, and two more on the driveway.
This is a pet-friendly build. No pet items are included, but there is plenty of room to add what you need. This house has a 2-step foundation - so if you want to allow large dogs inside, they are going to need Simler90's Stair Mods to be able to access the 2-Step foundation.
TIP : If, when you first enter the lot, arches/doorways are not "cut through" - save, exit to the hood, and re-enter. Fixed!
Custom Content Included
- My invisible floor, "Nothing To See"
- and both of Menaceman44's Maxis-matching Grass Floors
Lot Size: 50X50
Lot Price: $143,883
Thank you, Mootilda - who's Grid Adjuster was used to create this house for TS2.
Other Uploads By CatherineTCJD:
The Elegance Assortment ~ 16 Marble and Gemstone Wallpapers
by CatherineTCJD
Here are 16 wallpapers featuring patterns of gemstones and marble. They are untrimmed, and 2-story-able.
Bella Isle ~ a customizable island terrain map
Project: Bella - a megahood project
by CatherineTCJD
A small, flat, island map.
Japanese Dyed Textile Wallpapers: 2-story-able Walls - a set of 6 walls
by CatherineTCJD
Dyed Textile Wallpapers.
Inconceivable ~ a community date-night type place to hang out.
by CatherineTCJD
A community lot ~ great for dates and to just hang out art gallery - gift shop - coffee shop - lounge - chess - picnic grills - water garden. No CC!
Two Large EXAMPLE lots, using the No-Slope Basement Templates
by CatherineTCJD
These are 2 example lots I built using the large 2-step foundation version of the No-Slope Basement Templates.
Charming Colonial - 4B/2.5B/Garage on a 2-Step Foundation
by CatherineTCJD
This Charming Colonial is built with a 2-Step Foundation, and features 4 bedrooms, 2.5 bathrooms, and a garage. It is lightly furnished & ready for you to decorate.
Bella Bay ~ a customizable terrain map with two distinct regions
Project: Bella - a megahood project
by CatherineTCJD
This small map will be my Bella University.
Vertical Viridian ~ a Community Lot - Coffee Bar and Hang Out Place
Project: Sameville ~ Mid-Century Florida Housing Tract
by CatherineTCJD
...a part of the Sameville Hood Project a community lot ~ hang out place coffee - terrariums - photobooth - bathrooms - chess - darts - bubble blower
