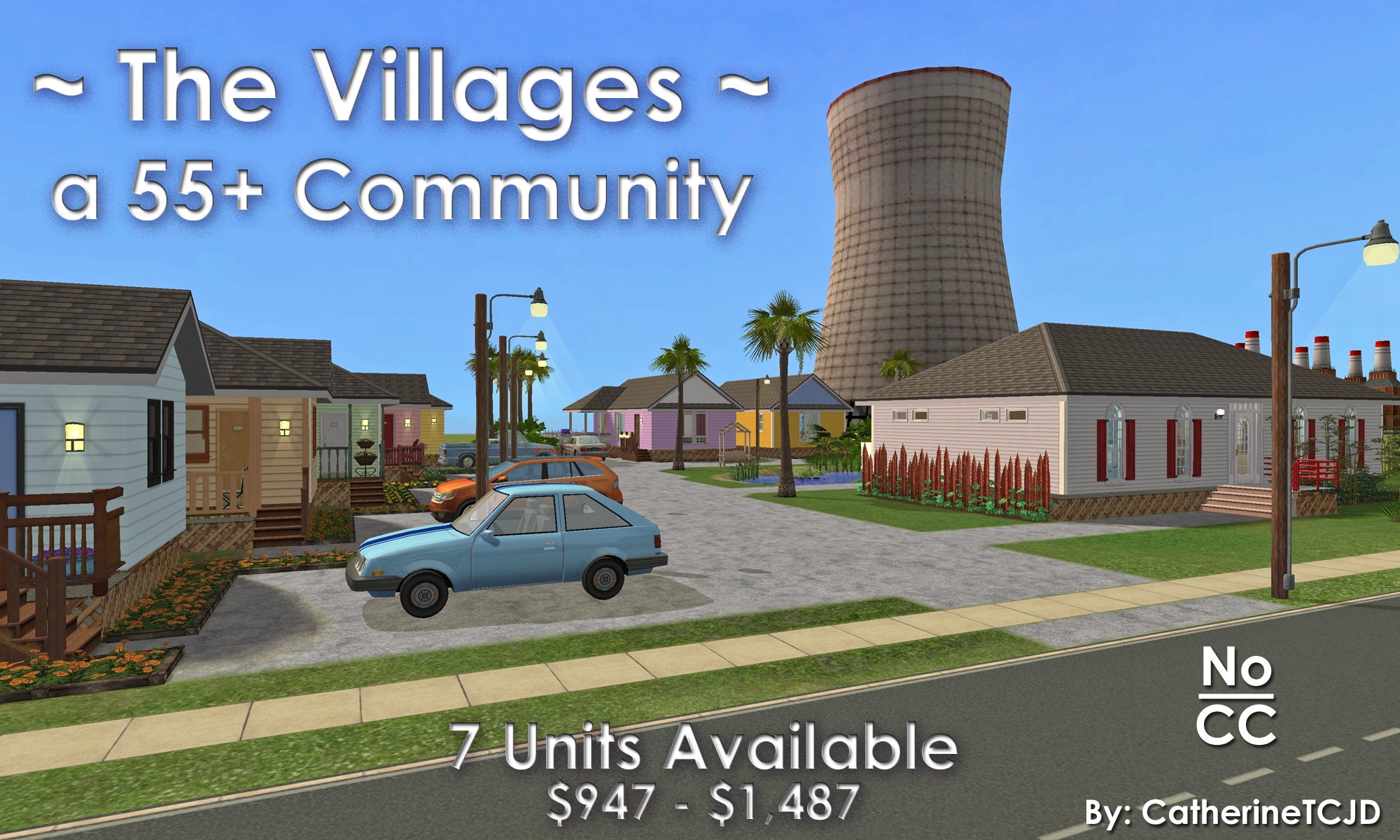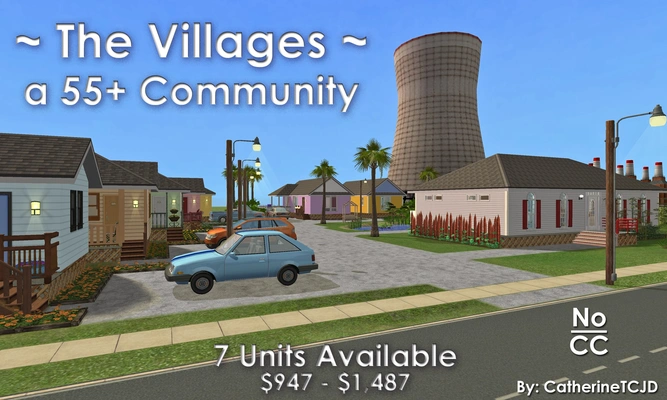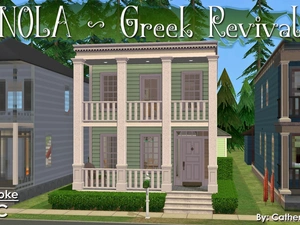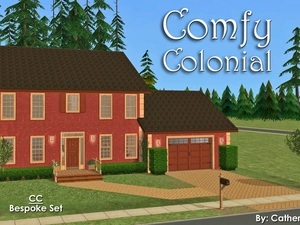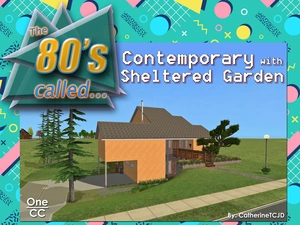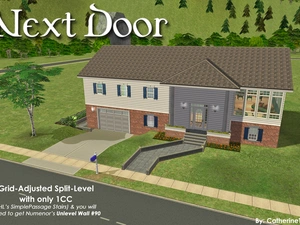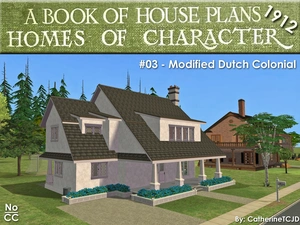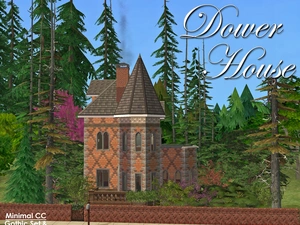The Villages ~ a 55+ Community
Uploaded Nov. 1, 2024, 3:45 p.m.
Updated Aug. 6, 2025, 10:09 a.m.
The Villages ~ a 55+ Community
...a part of the Sameville Hood Project
a trailer park community - especially for retirees (if you use age-restricting mods)
7 units - club house - back porch bar - grill area - fishing pond - community garden
No CC!
This trailer park ...uhhh, mobile home community is part of my new hood project: Sameville. It will be included with that hood, when it is released... soon! Meanwhile - here is a preview version of this lot for your own hood. Enjoy!
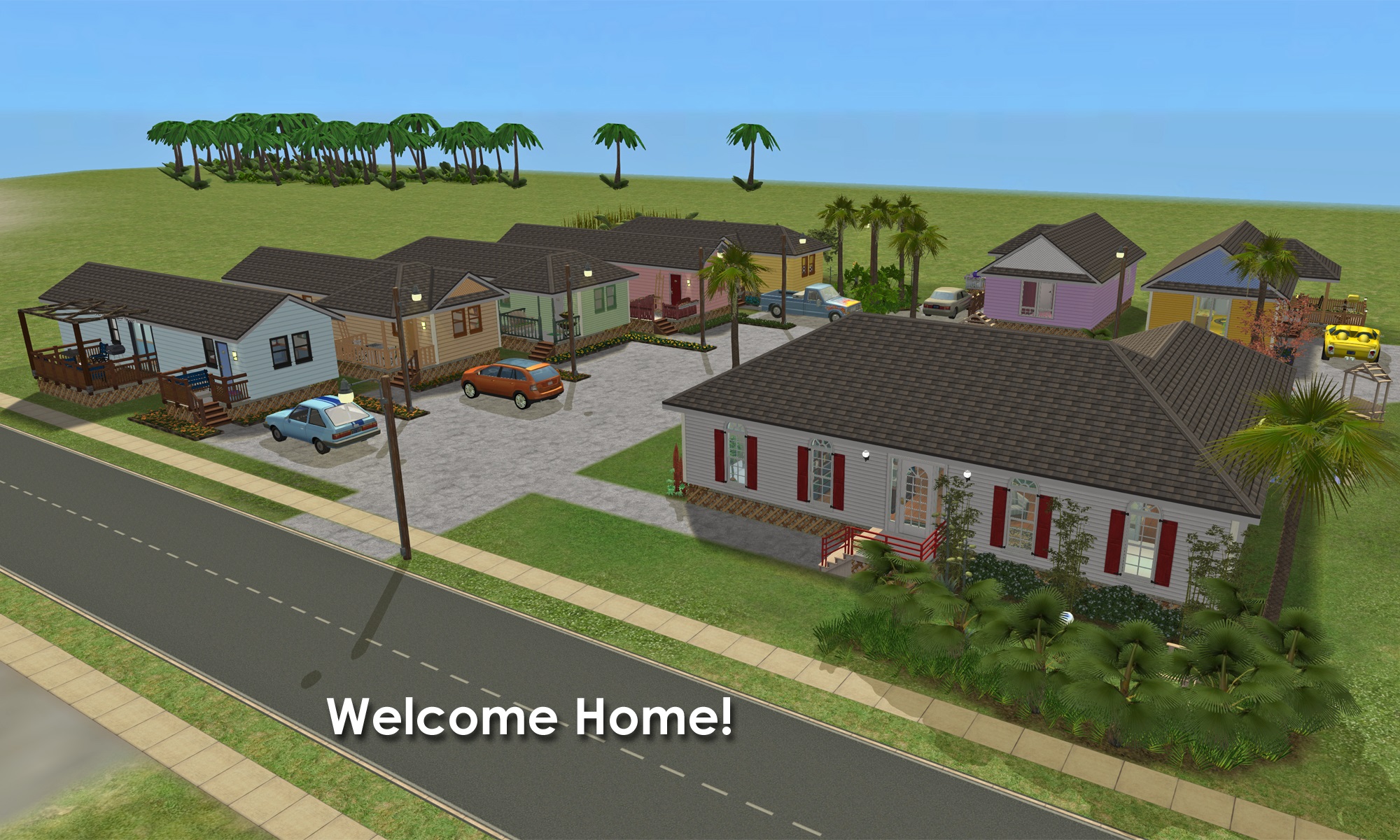
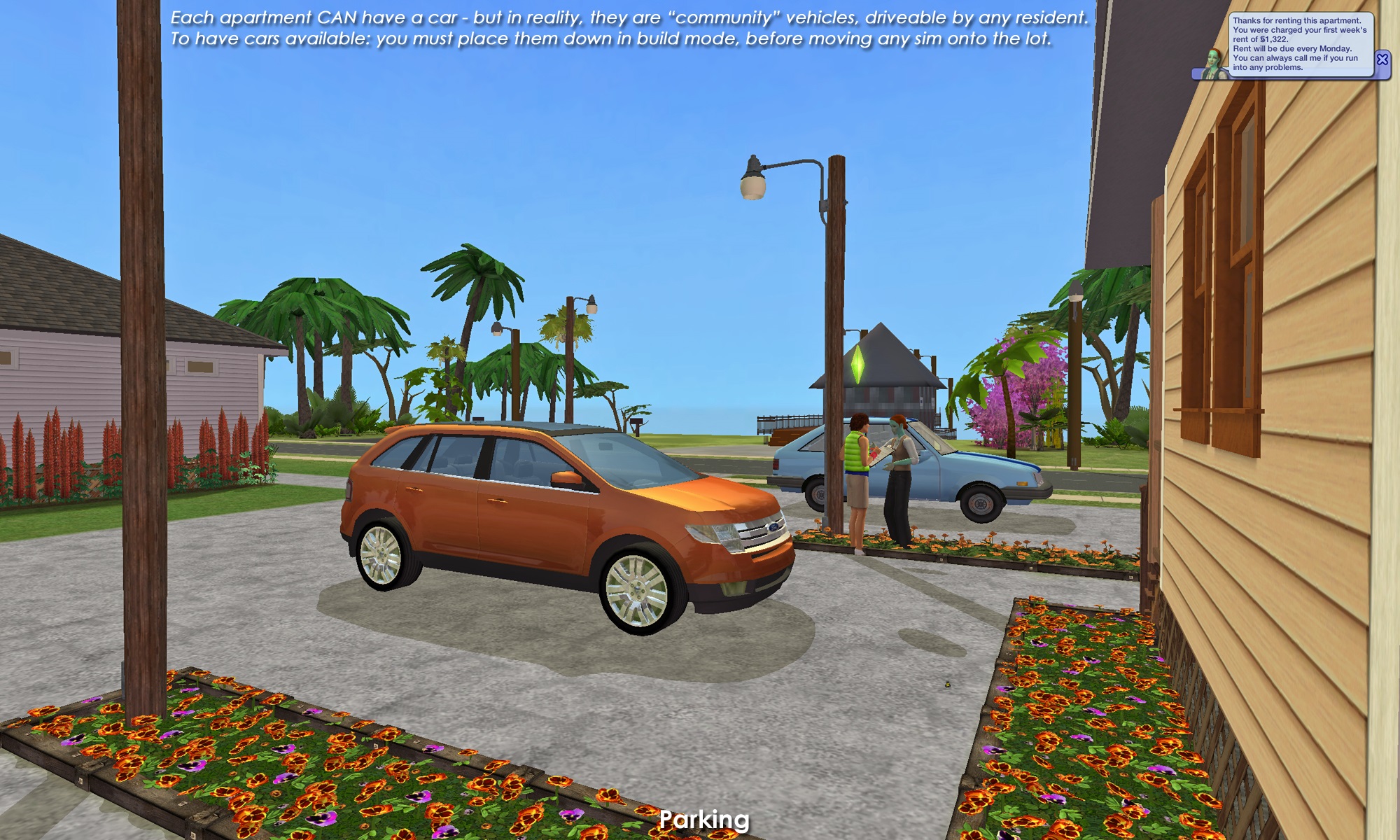
My test hood didn't have any retirees, but the younger generation also enjoyed these less expensive single-wide accommodations.
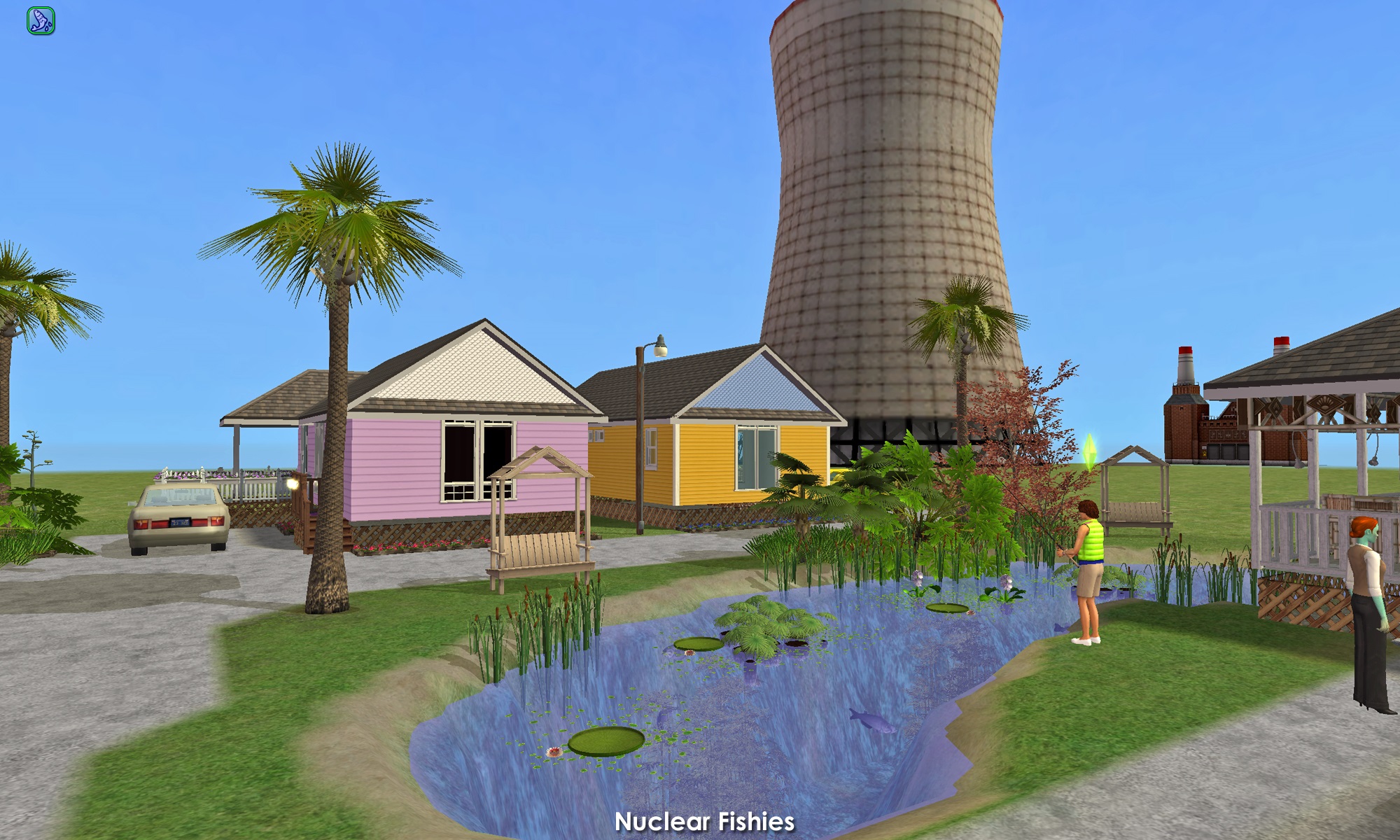
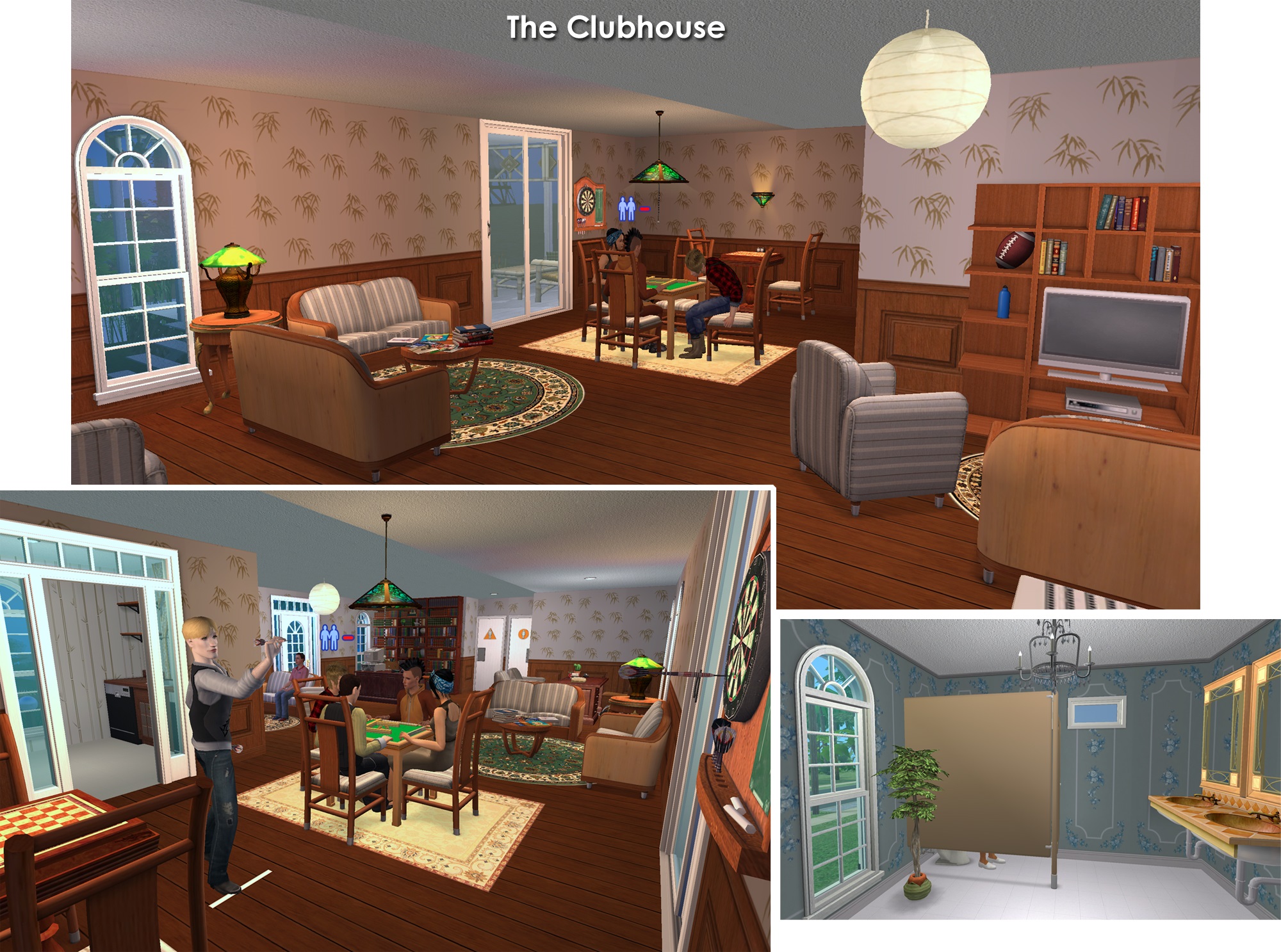
This is a clean copy of this house/lot; no sim has ever been here.
The lot was built in a sim-free building hood.
It was cleaned and compressed with Chris Hatch's Lot Compressor.
The package was then cleaned with Mootilda's Clean Installer.
The sun is oriented to the front.
This lot has an easily identifiable custom thumbnail too.
There is parking for 7 vehicles - BUT, you must place them on the lot before moving in any sims, and they will be "community cars," available for use by any resident.
This is a pet-friendly build. No pet items are included, but there is plenty of room to add what you need.
TIP : If, when you first enter the lot, arches/doorways are not "cut through" - save, exit to the hood, and re-enter. Fixed!
Definitely used but NOT included:
Get these items if you want this lot to look exactly as shown in the pictures.
- HugeLunatic's Backless Tub/Shower
- SophieDavid's Invisible Driveway
No Custom Content Included
Lot Size: 50X60
Lot Price: $310,011
Rent Range: $947 - $1,487
Other Uploads By CatherineTCJD:
NOLA ~ Greek Revival: 3B/2.5B/Gar - Bespoke CC
3 bedrooms - 2.5 bathrooms - garage - small yard - authentic design - distinctive balcony & porches - historic architecture...
House No. 3
Completed Project
Project: The 1946 Project
A TS2 recreation of 12 iconic floor plans from 1946. This is House #3 of 12. No CC.
Comfy Colonial ~ 4B/2.5B/Garage. Built on a 2-Step Foundation, with the Bespoke Build Set.
A Comfy American Colonial built on a 2-Step Foundation with 4 bedrooms, 2.5 bathrooms, and a garage. Lightly furnished & ready for you to decorate!
1980's Contemporary with Sheltered Garden: 4B/2.5B/Carport on a 2-Step Foundation
...a part of The 80's Called series, with 4 bedrooms, 2.5 bathrooms, carport, multiple patios, sheltered garden, and bridge. Split-level. SLOPED lot. 2-Step Foundation.
The House Next Door ~ Grid-Adjusted Split-Level
A Grid-Adjusted Split-Level ...built with only 1 piece of CC. 5 bedrooms - 3 bathrooms - garage - back deck - lots of hobby space...
Homes of Character: House #03 - Modified Dutch Colonial
Project: Homes of Character, 1912
House #03 - Modified Dutch Colonial with 4 bedrooms, 2.5 bathrooms, driveway, and a soccer pitch. Lightly furnished & ready for you to decorate.
Homes of Character: House #17 - Informal English Cottage
Project: Homes of Character, 1912
House #17 - Informal English Cottage 3 bedrooms with 1.5 bathrooms, garage, patios, and gardens. Lightly furnished & ready for you to decorate.
Dower House ~ 1+B/2B with minimal Build CC
Dower House Inspired by a picture that scrolled through my tumblr... 1+ bedrooms - 2 bathrooms - heavily tree'd yard balconies - secret attic - walk-out basement fully furnished -
