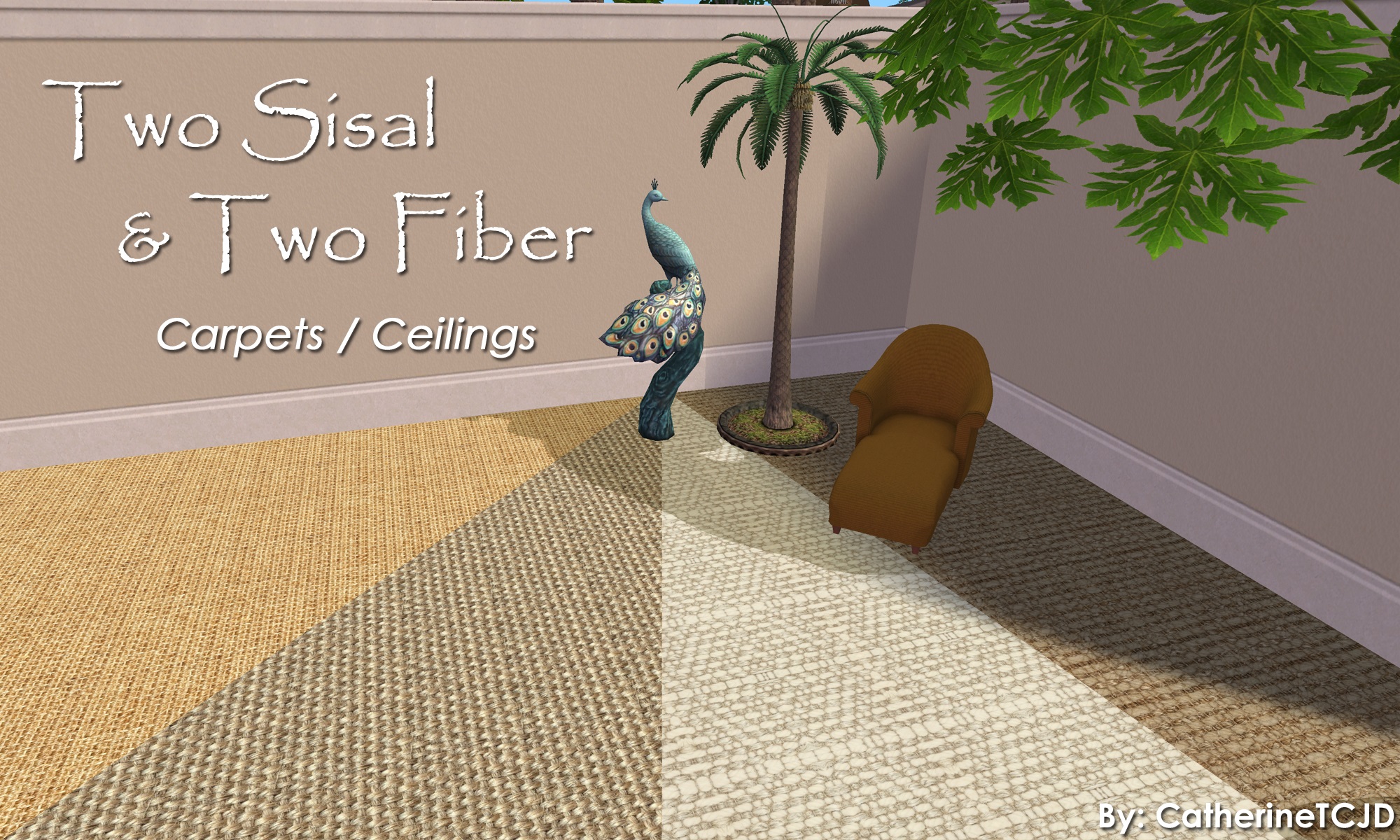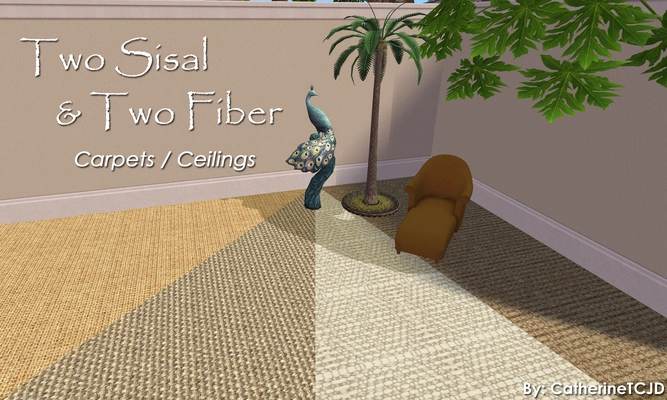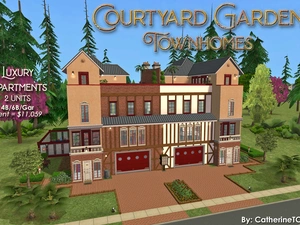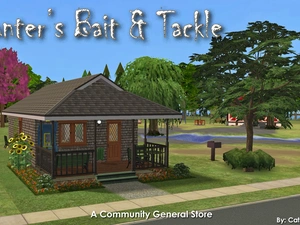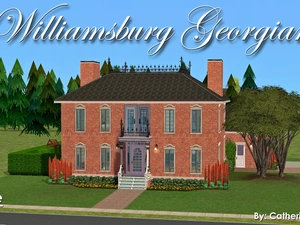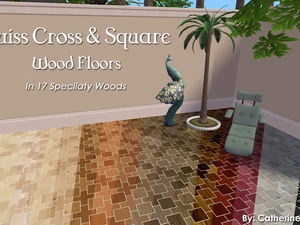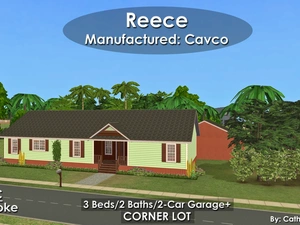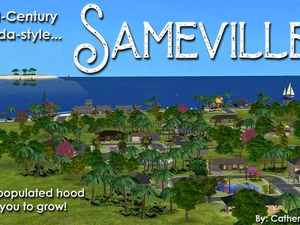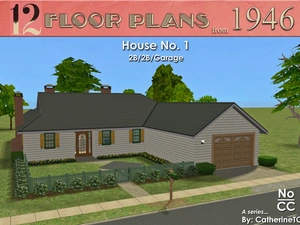Two Sisal and Two Fiber Carpets/Ceilings ~ in 2 Size Options
Uploaded Sept. 11, 2023, 2:07 a.m.
Updated Sept. 11, 2023, 2:07 a.m.
These sisal and/or fiber carpets were created for TS2 by CatherineTCJD of Sims Virtual Realty and MTS.
There are 4 different floors in this download; the "fiber" carpets have 2 two size options.
I think they would all make terrific ceilings - especially in Medieval builds.
They are found in the 'carpet' floor category.
The two sisal carpets are $1 each; the two fiber carpets are $10 each.
...a color swatch is included and files are properly named so you can easily identify them.
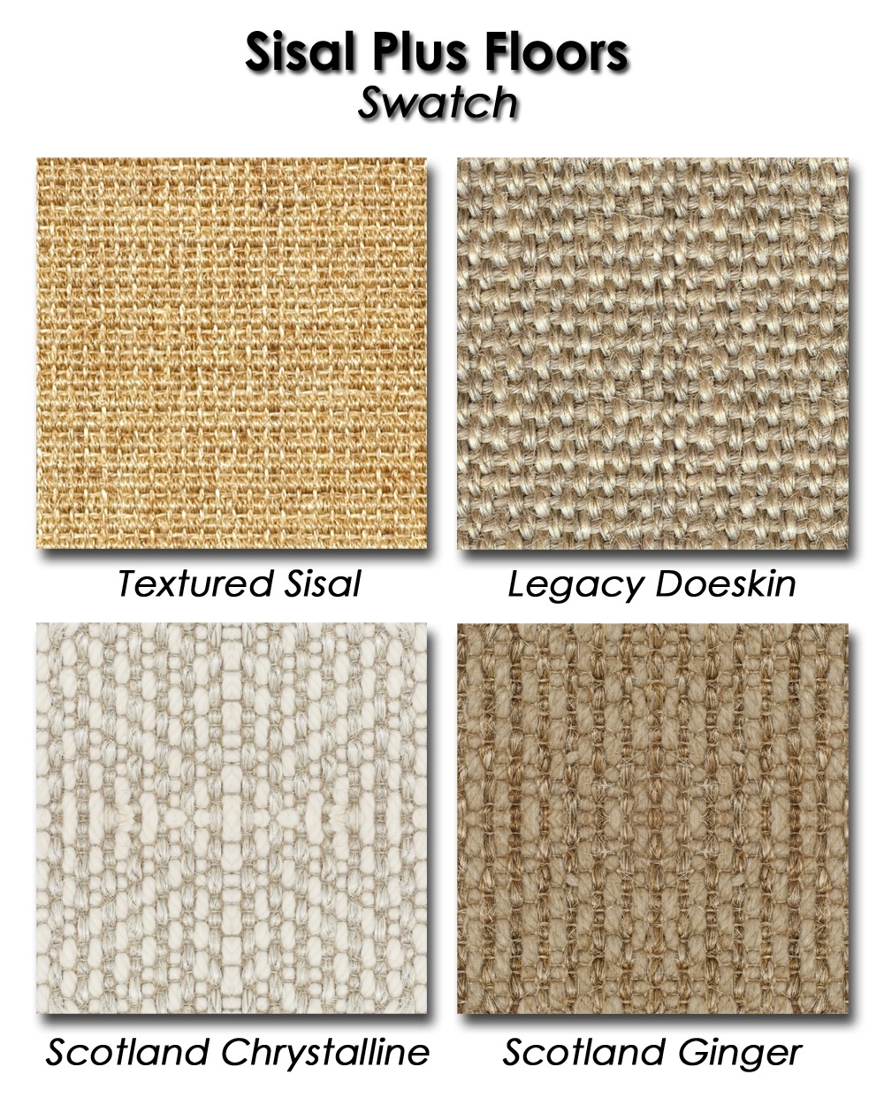
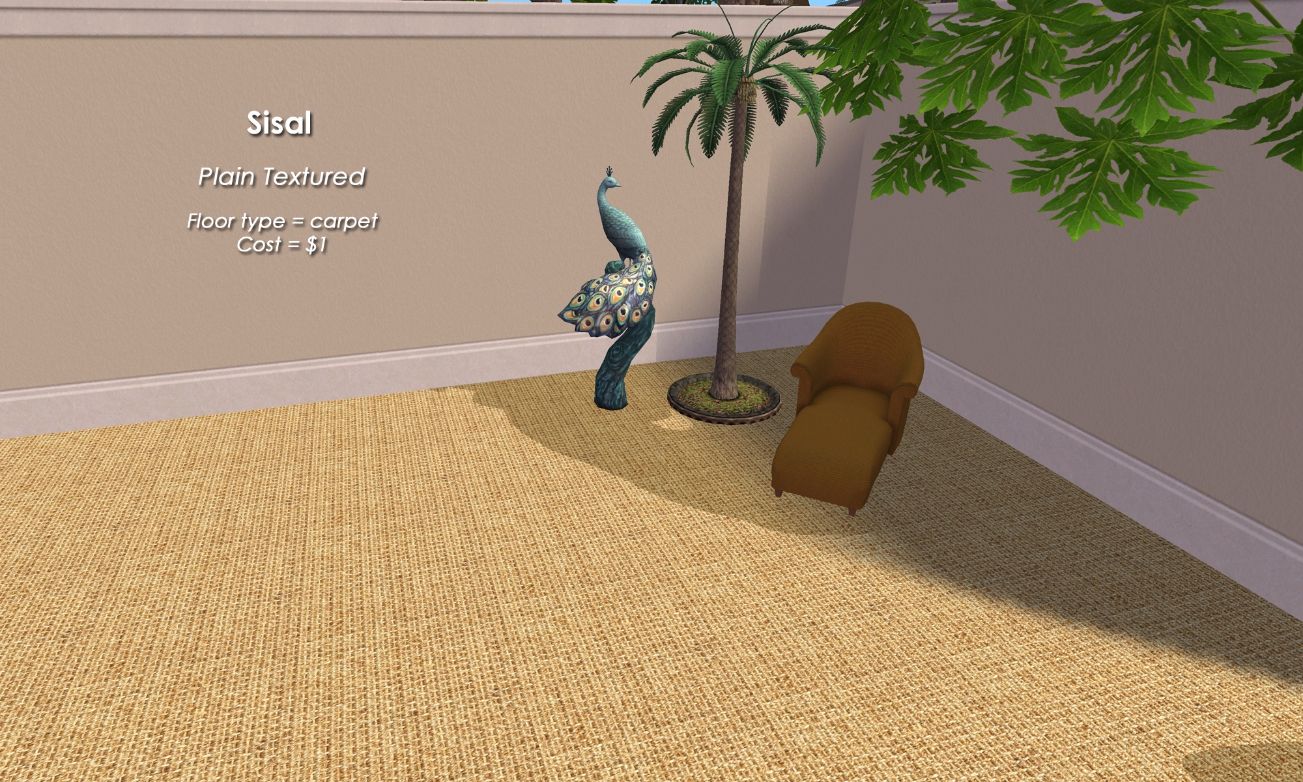
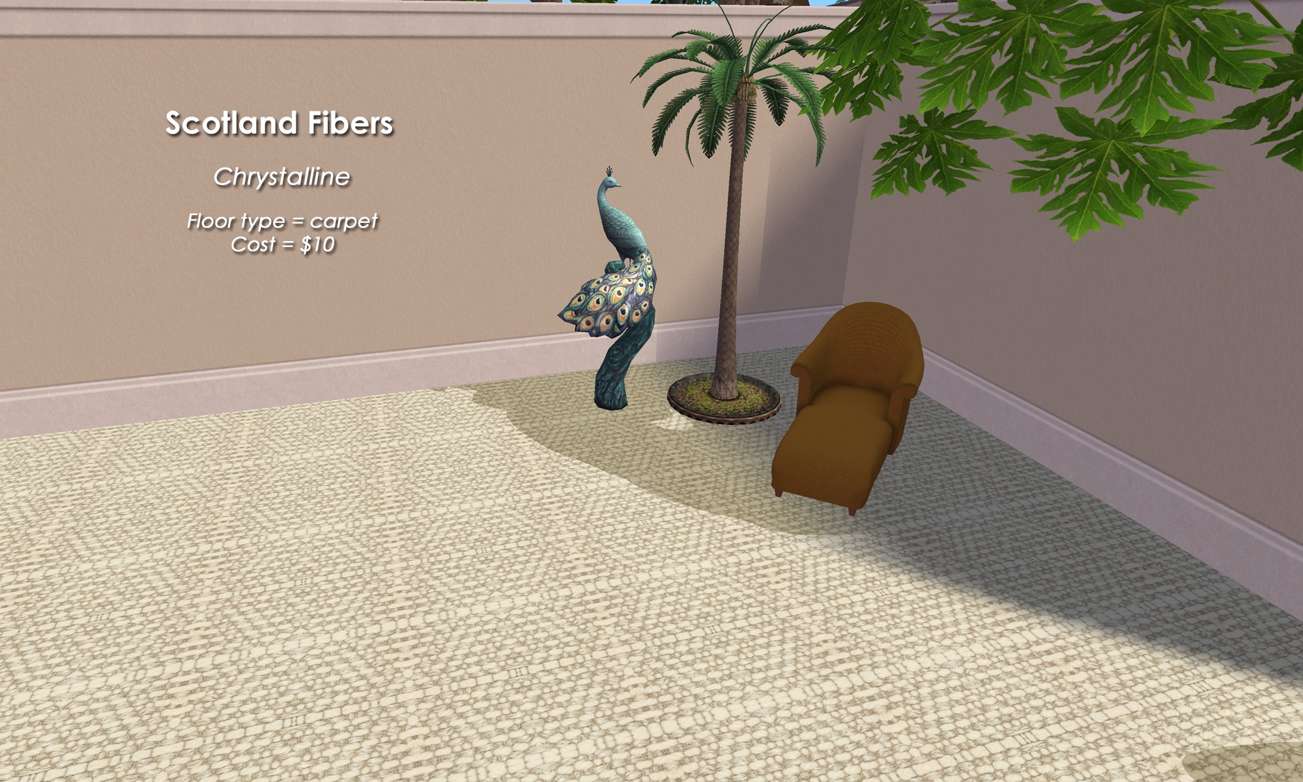
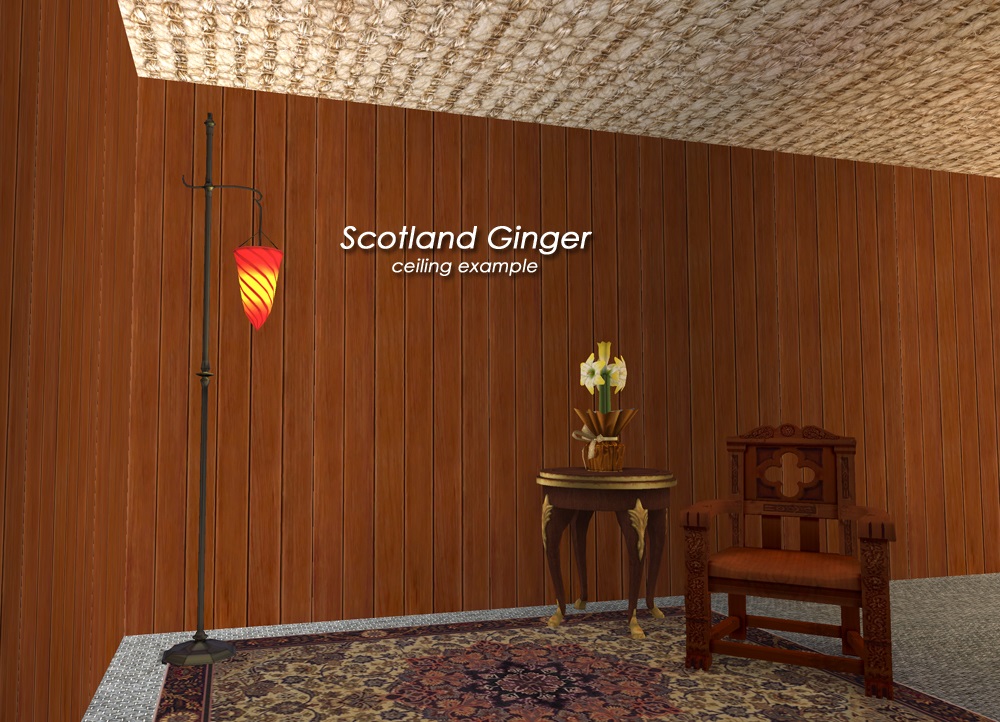
Enjoy!
Other Uploads By CatherineTCJD:
Courtyard Garden Townhomes ~ Luxury Estate Apartments
Each Apartment includes: 4 bedrooms, 6 bathrooms, and a private garage
Hunter's Bait & Tackle ~ Community Lot General Store
Project: Sameville ~ Mid-Century Florida Housing Tract
...a part of the Sameville Hood Project a community lot general store groceries - games - empty shelves (for your CC) - bathrooms - picnic grill - No CC
Williamsburg Georgian: 3B/2.5B/Garage with Greenhouse, Patio, and Gardens
An American Colonial with 3 bedrooms, 2.5 bathrooms, garage, greenhouse, patio, gardens on a CORNER lot. Lightly furnished & ready for you to decorate.
Swiss Cross and Square Wood Floors ~ in 17 Specialty Wood Varieties
These floors were created for TS2 by CatherineTCJD of Sims Virtual Realty and MTS.
Homes of Character: House #17 - Informal English Cottage
Project: Homes of Character, 1912
House #17 - Informal English Cottage 3 bedrooms with 1.5 bathrooms, garage, patios, and gardens. Lightly furnished & ready for you to decorate.
Reece: Manufactured by Cavco ~ 3Bed/2Bath/2CarGarage. CORNER LOT. Bespoke CC.
...built to HUD standards 3 bedrooms - 2 bathrooms - separate 2 car garage - front porch expansive kitchen - living room - more!
Sameville ~ a Mid-Century Florida-Style Unpopulated Neighborhood
Project: Sameville ~ Mid-Century Florida Housing Tract
An Unpopulated Neighborhood for you to customize. Isn't it time your Sims moved to Florida?
House No. 1
Completed Project
Project: The 1946 Project
A TS2 recreation of 12 iconic floor plans from 1946. This is House #1 of 12. No CC.
