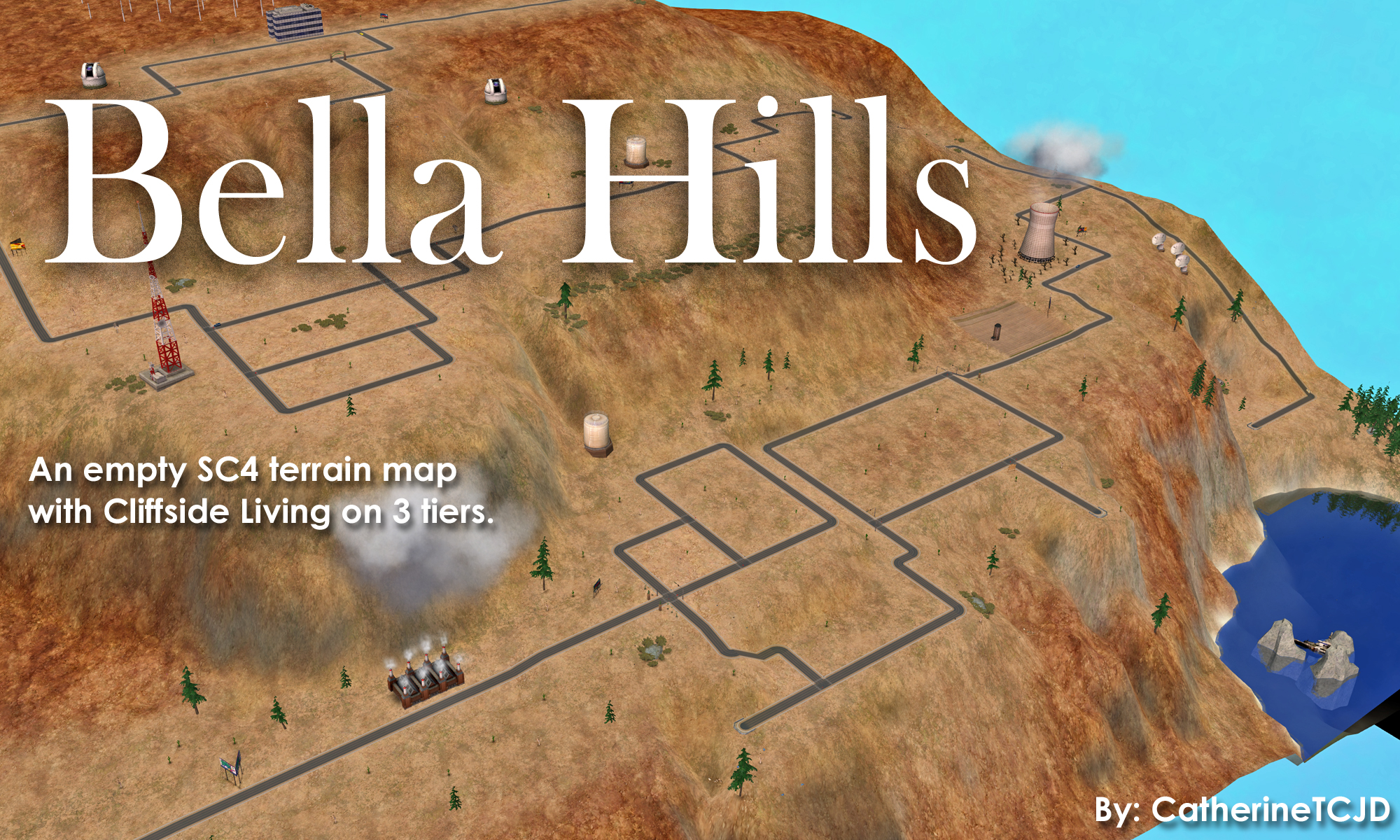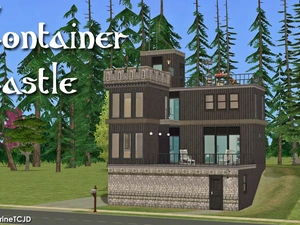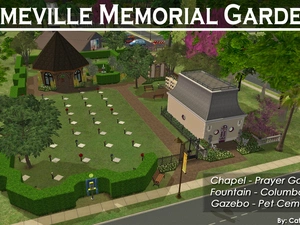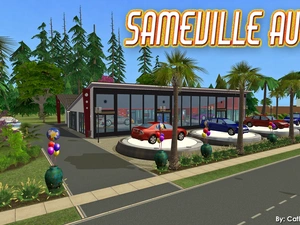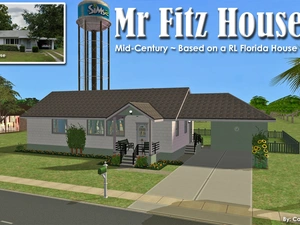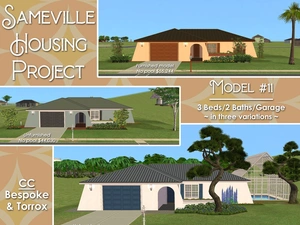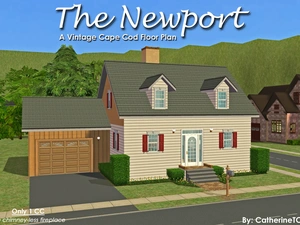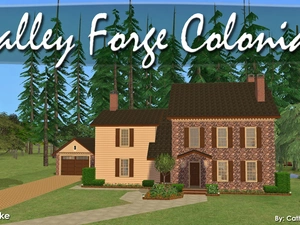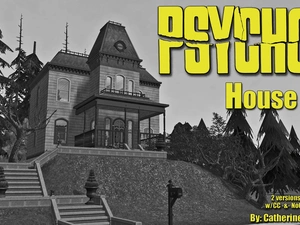Bella Hills ~ a terraced customizable terrain map
Project: Bella - a megahood project
Uploaded Oct. 3, 2023, 12:28 p.m.
Updated Oct. 3, 2023, 12:28 p.m.
This terraced map has three distinct tiers - 3 different altitudes/elevations for your sims to explore.
I am going to use it to build my custom vacation 'hood. (Featuring several "cliff-side" houses!) ;)
This map is designed to work best with smaller lot sizes - like 3X3 or smaller, lots.
I am using the different areas of the map like this:
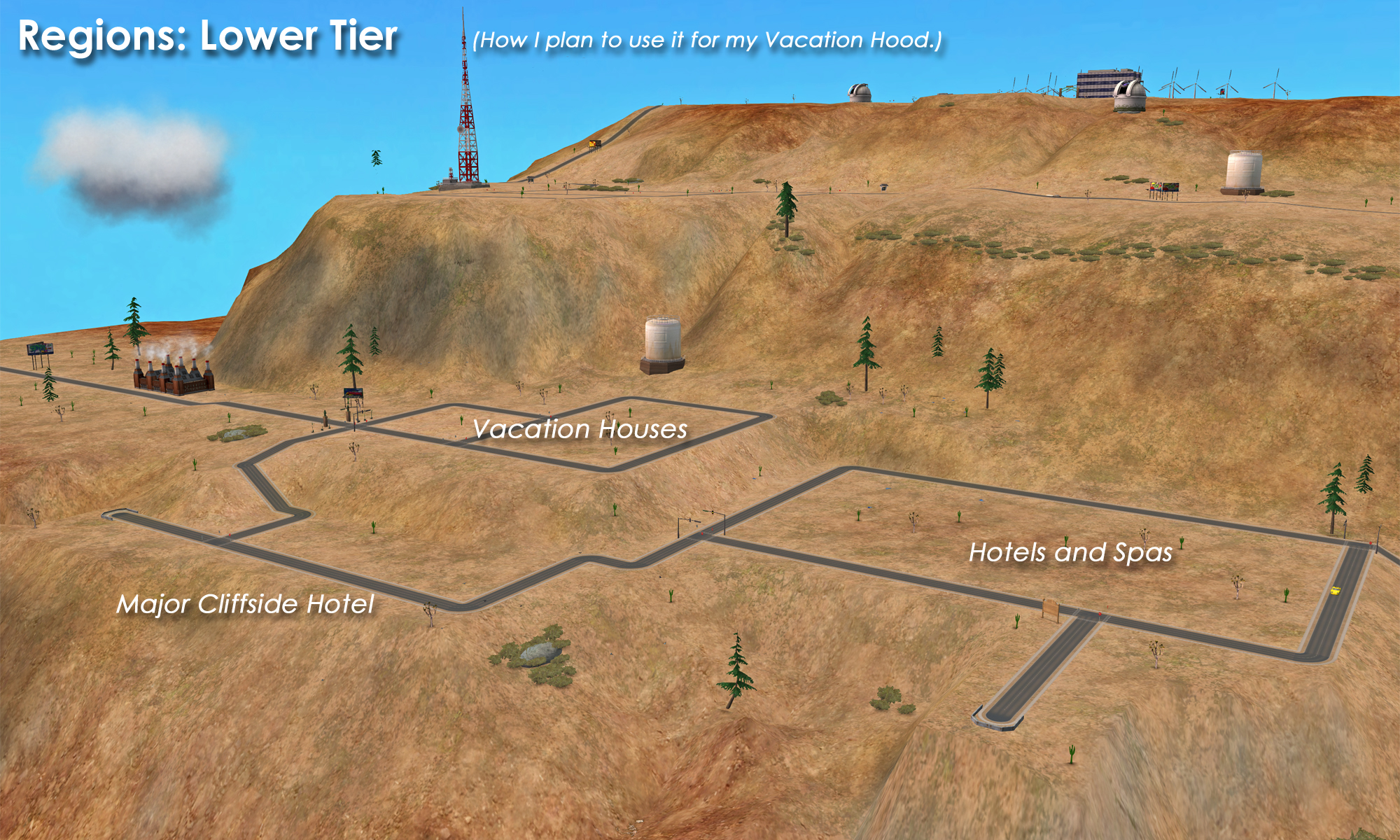

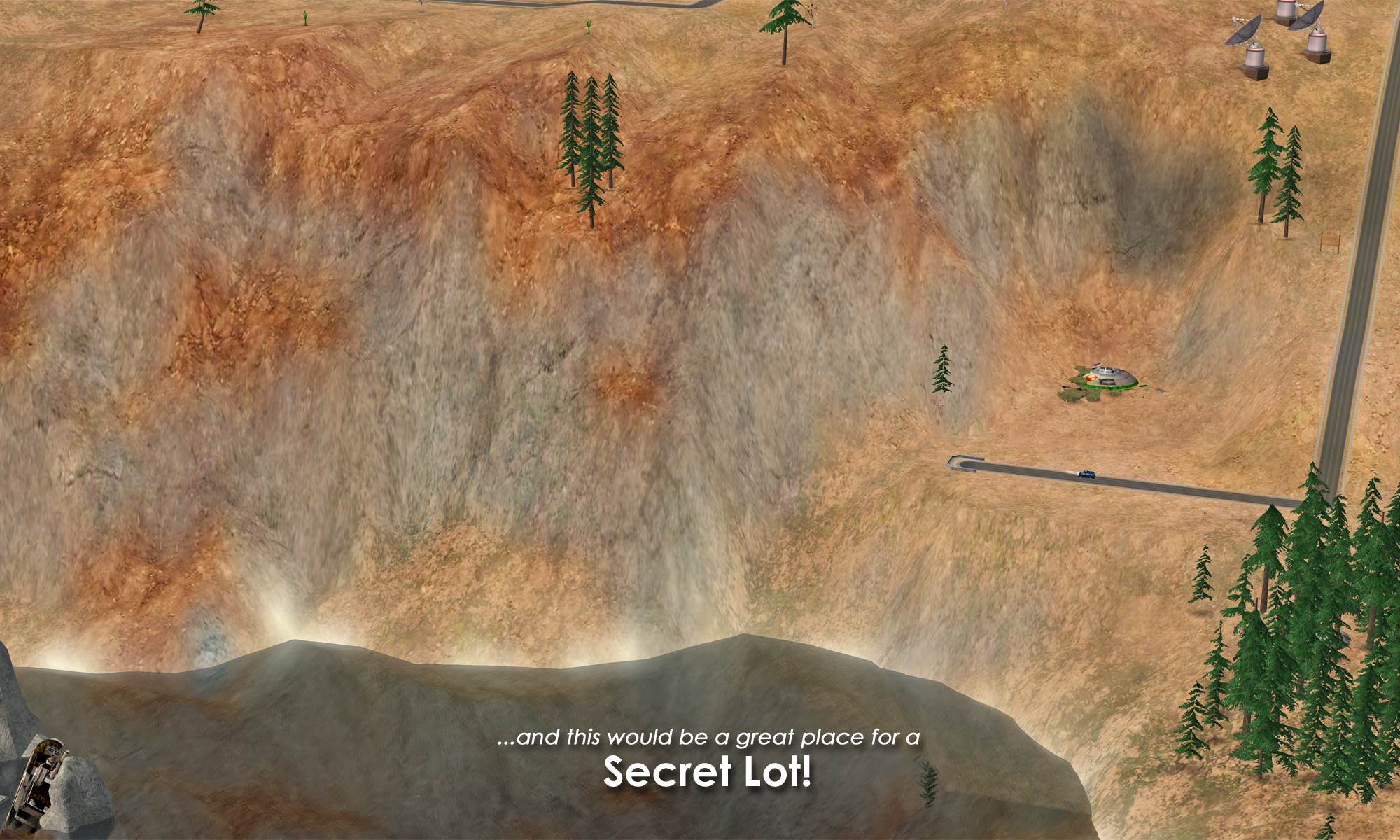
You may use this map however you'd like, of course! Below is the undecorated version that comes in the download:
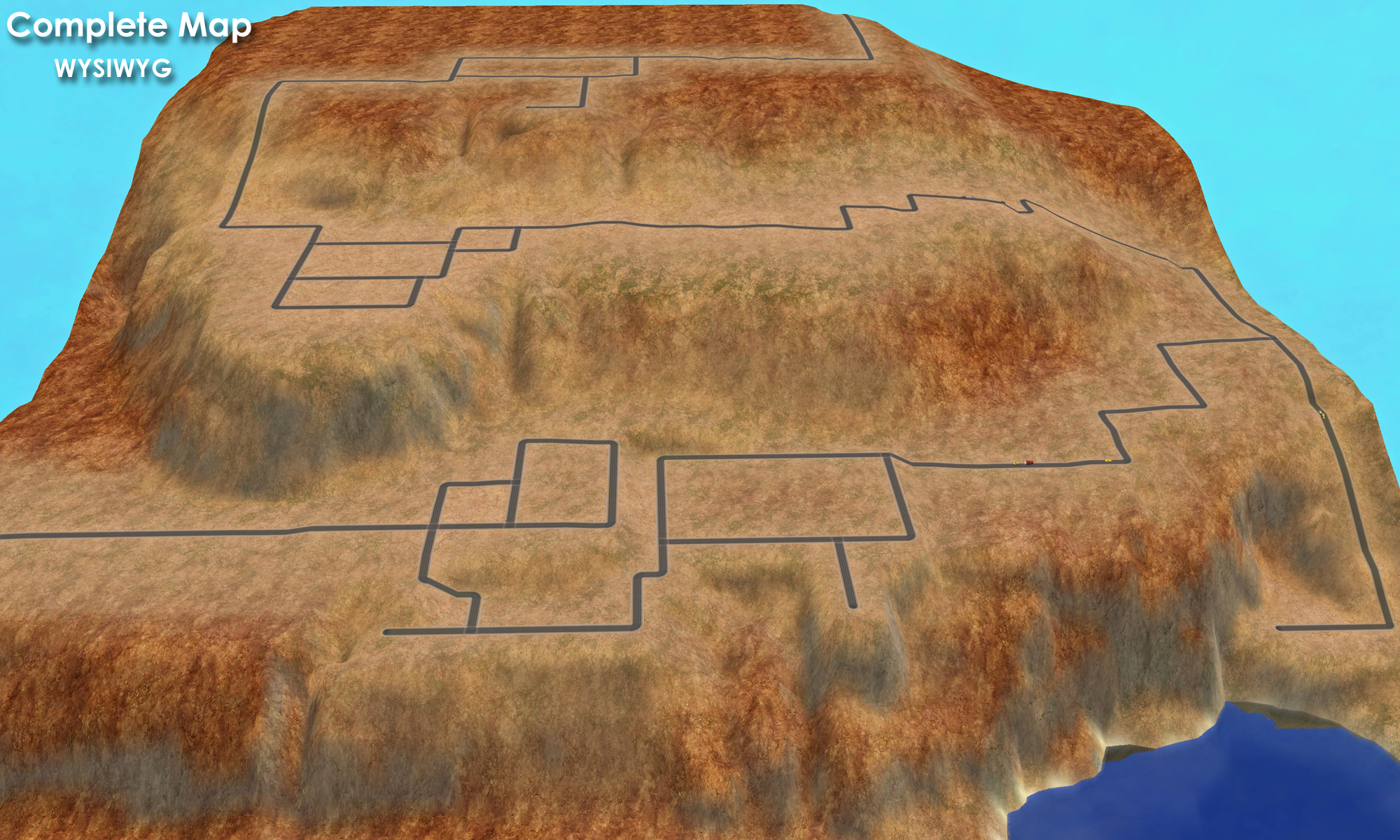
If you'd like to use this map for a subhood or university, please follow Mootilda's guide - Tutorial: How to Create a Custom Subhood Template.
I recommend using a camera mod for this map. I use Lowedeus' Compilation of Camera Mods.
Other Uploads By CatherineTCJD:
Container Castle: 1B/1.5B/Gar - for your Bachelor King
by CatherineTCJD
Built on a SLOPED lot with 1 bedroom, 1.5 bathrooms, a garage, and lots of outdoor living spaces. Lightly furnished & ready for you to decorate.
Sameville Memorial Gardens ~ a Community Lot/Cemetery
Project: Sameville ~ Mid-Century Florida Housing Tract
by CatherineTCJD
Community lot cemetery - with no graves... yet. small chapel - stone gazebo - prayer garden - columbarium - no cc
Sameville Auto ~ a Community Lot/Ownable Car Dealership Business
Project: Sameville ~ Mid-Century Florida Housing Tract
by CatherineTCJD
...a part of the Sameville Hood Project - community lot & ownable Car Dealership/Shop
Mr Fitz House ~ a RL 1953 Florida Home. No CC.
by CatherineTCJD
Mr Fitz House ...a 1953 Florida Home with 3 bedrooms, 2 bathrooms, carport, Florida Room, artist's studio, a huge fenced yard, and No CC!
Sameville ~ House Model #11: 3B/2B/Garage - Bespoke/Torrox CC - Three Variations.
Project: Sameville ~ Mid-Century Florida Housing Tract
by CatherineTCJD
...a part of the Sameville Housing Project 3 bedrooms - 2 bathrooms - garage - front courtyard - back patio - HUGE yard with pool option - ready for you to decorate!
Newport - a Vintage Cape Cod Plan, 4 Bedrooms with a Garage
by CatherineTCJD
A Vintage Cape Cod Floor Plan - 4 bedrooms - 2 bathrooms - garage - pet friendly
Valley Forge Colonial: 5B/3.5B/Garage with a partial No-Slope Basement on a 2-Step Foundation
by CatherineTCJD
An American Colonial with 5 bedrooms, 3.5 bathrooms, carriage house garage, large patio, and a pond. Built with a partial No-Slope Basement on a 2-Step Foundation.
Psycho House - in 2 versions: with minimal CC and/or NoCC
by CatherineTCJD
from Alfred Hitchcock's 1960 film, Psycho 3+ bedrooms - 2 bathrooms - basement two versions: with minimal CC & with No CC
