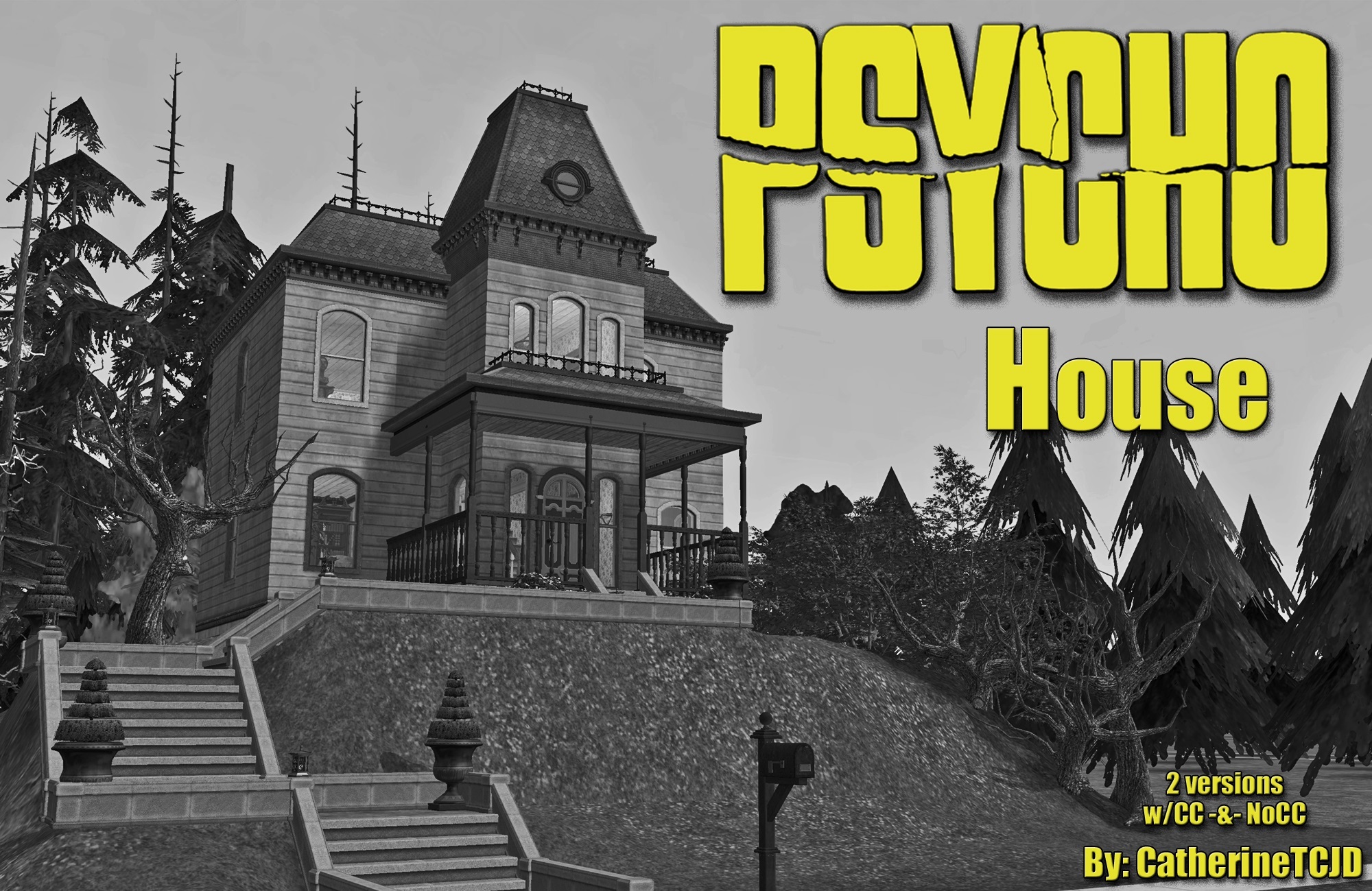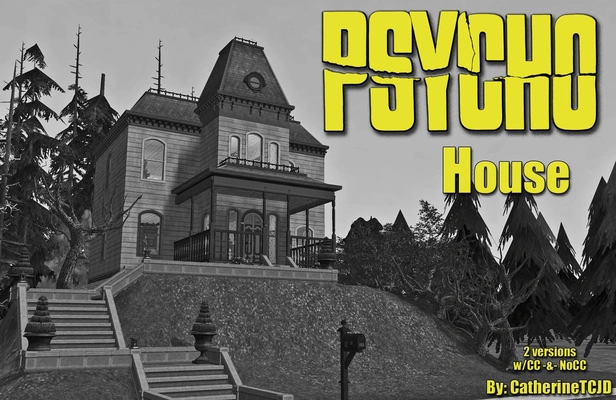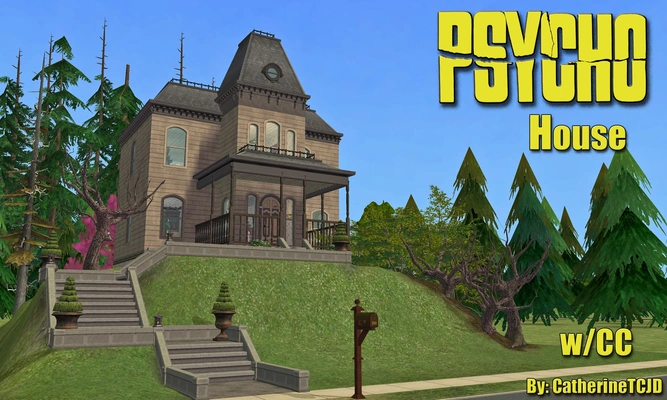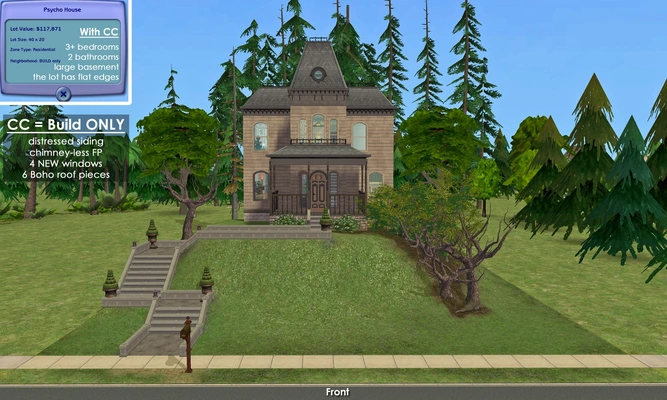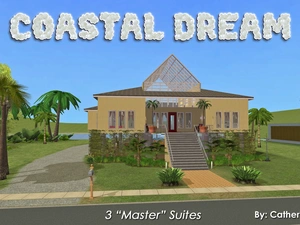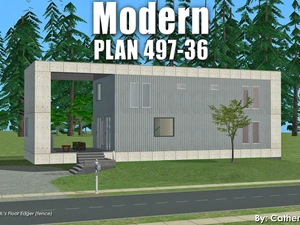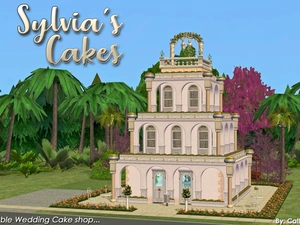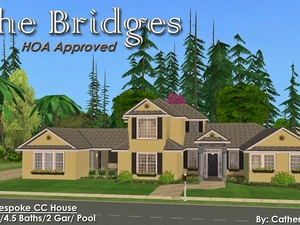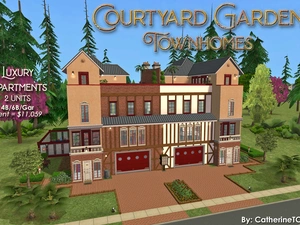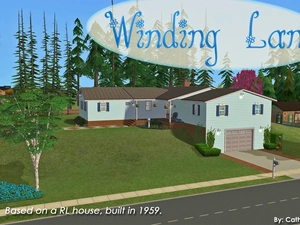Psycho House - in 2 versions: with minimal CC and/or NoCC
Event: Simblreen
Uploaded Oct. 25, 2024, 5:44 p.m.
Updated Oct. 29, 2025, 12:50 p.m.
The CC-version had a problem with the windows - it has been fixed! (11/23/2024)
Psycho House
from Alfred Hitchcock's 1960 film, Psycho
3+ bedrooms - 2 bathrooms - basement
two versions: with minimal CC & with No CC
lightly furnished & ready for you to customize
Did you know this "house" was just a large prop really? For many years it sat on the studio's backlot without any back walls, floors, or internal wall structure! It was just the front and side walls - propped up with scaffolding!
It has been moved three times, and been added-to over the years. It is now a fully walled in structure, and is currently an attraction on Universal's Backlot Tour.
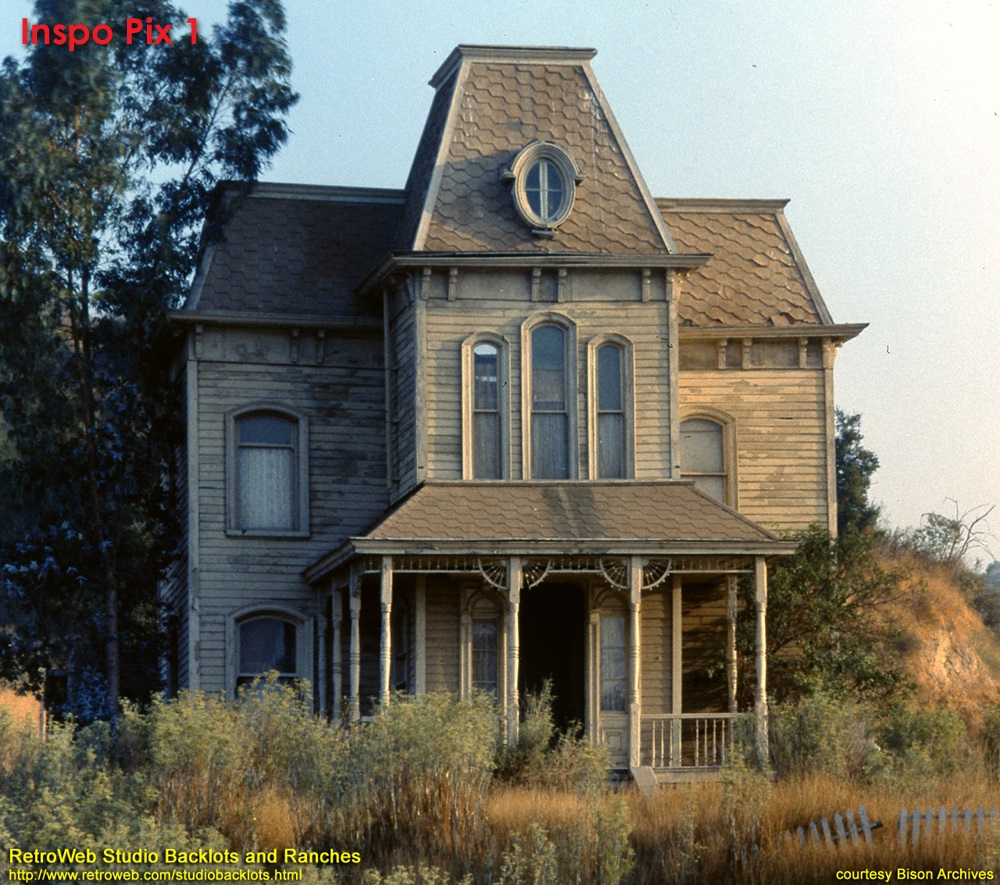
Quote:
"For one particular Alfred Hitchock thriller, the script called for Janet Leigh’s character, Marion Crane, to drive up a long and lonely road on a dark, rainy night, and search for a place to stay.
Ms. Leigh found more than she bargained for when she stopped at a tiny motel with twelve rooms and twelve vacancies, run by a very odd man named Norman Bates. Of course the film was Psycho, and the house that Norman lived in above the motel has become one of the most recognizable in Hollywood." - From the Universal Studios Hollywood website, 1999.
I found this wonderful floor plan drawing from artist, Pascal Witaszek. And used it as the basis for constructing this house for TS2.
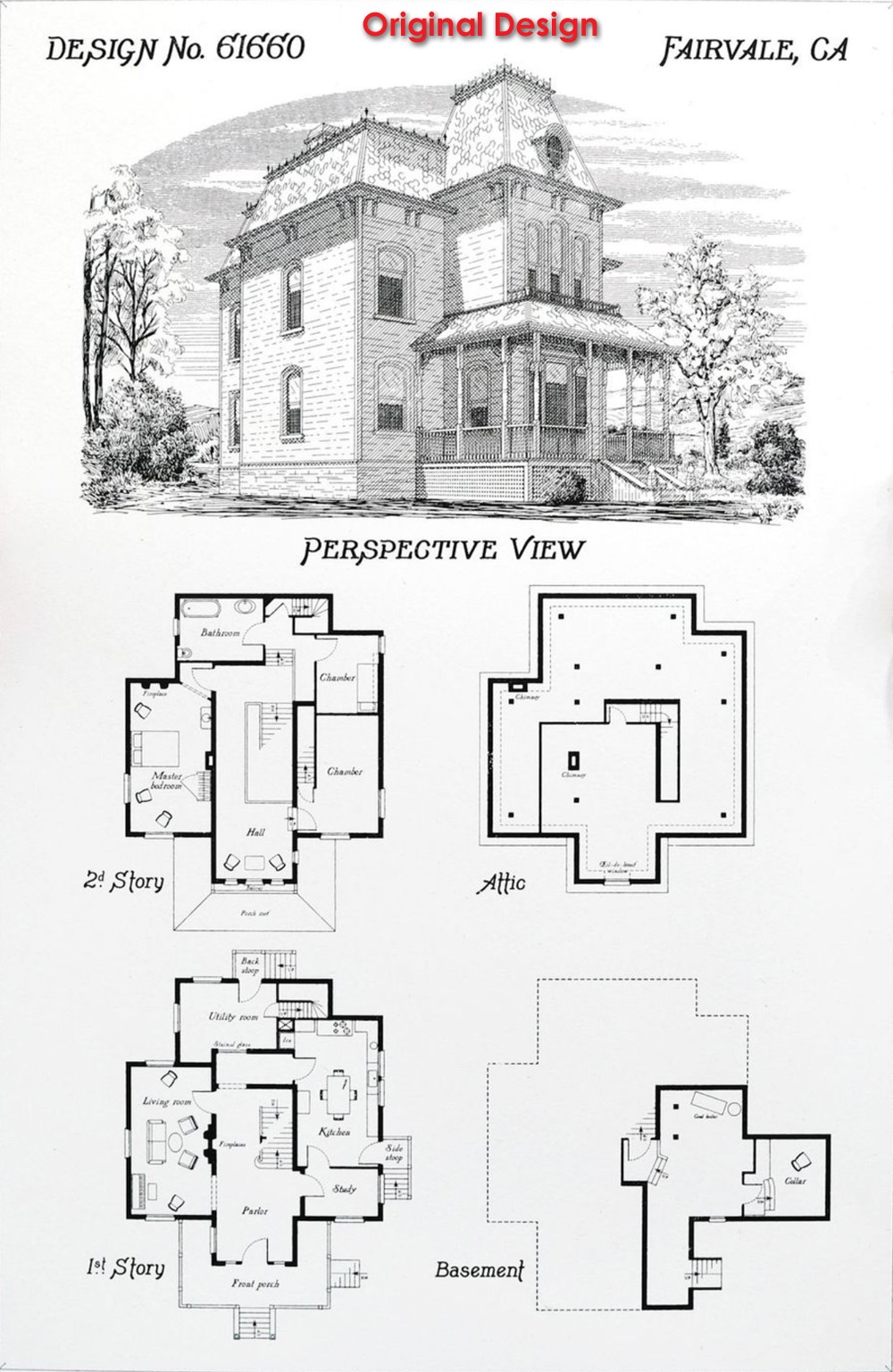
I have adapted the floor plan in places so sims will find it more comfortable to live there. The furniture in the floor plan drawing is NOT to TS2's scale. Please feel free to further adapt it to meet your play-style needs.
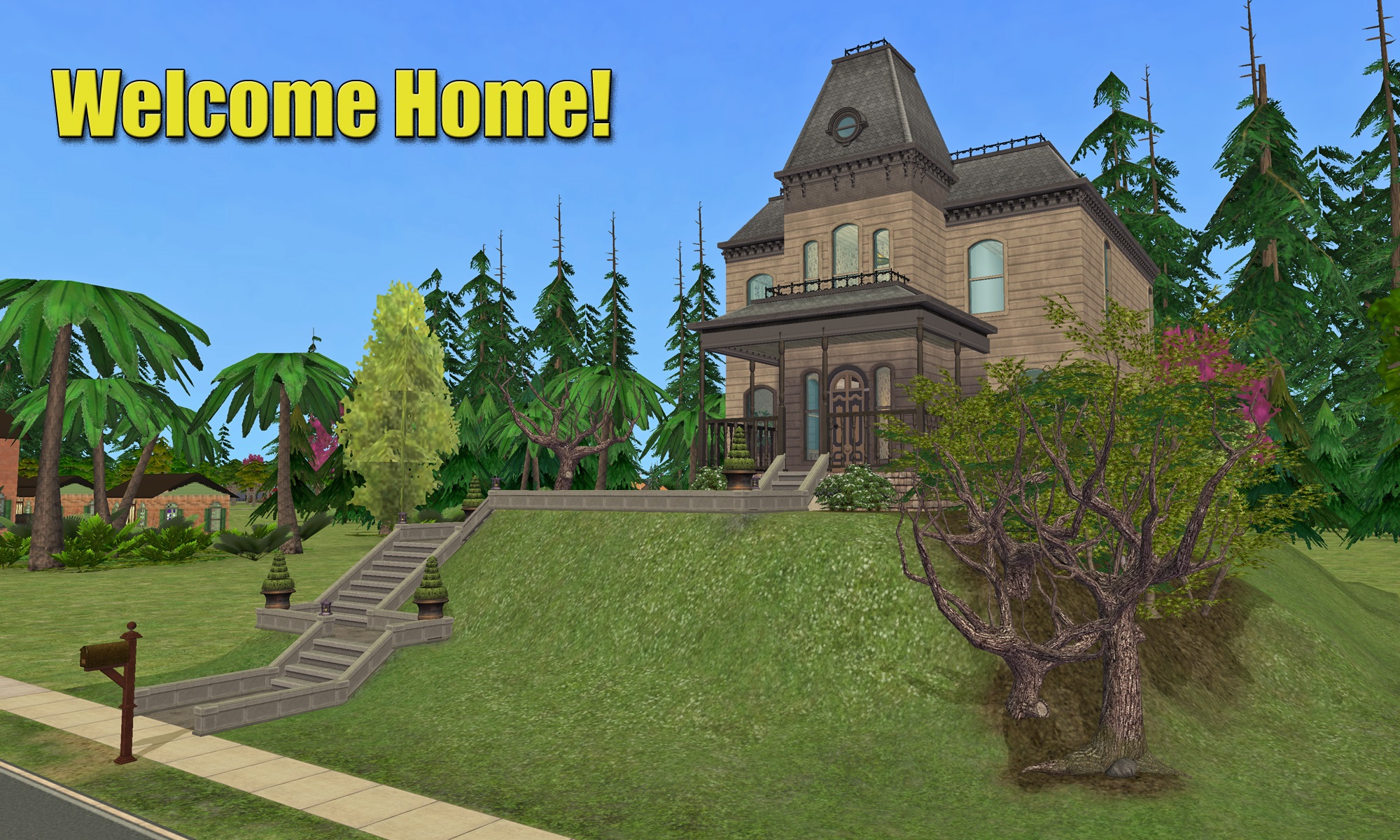
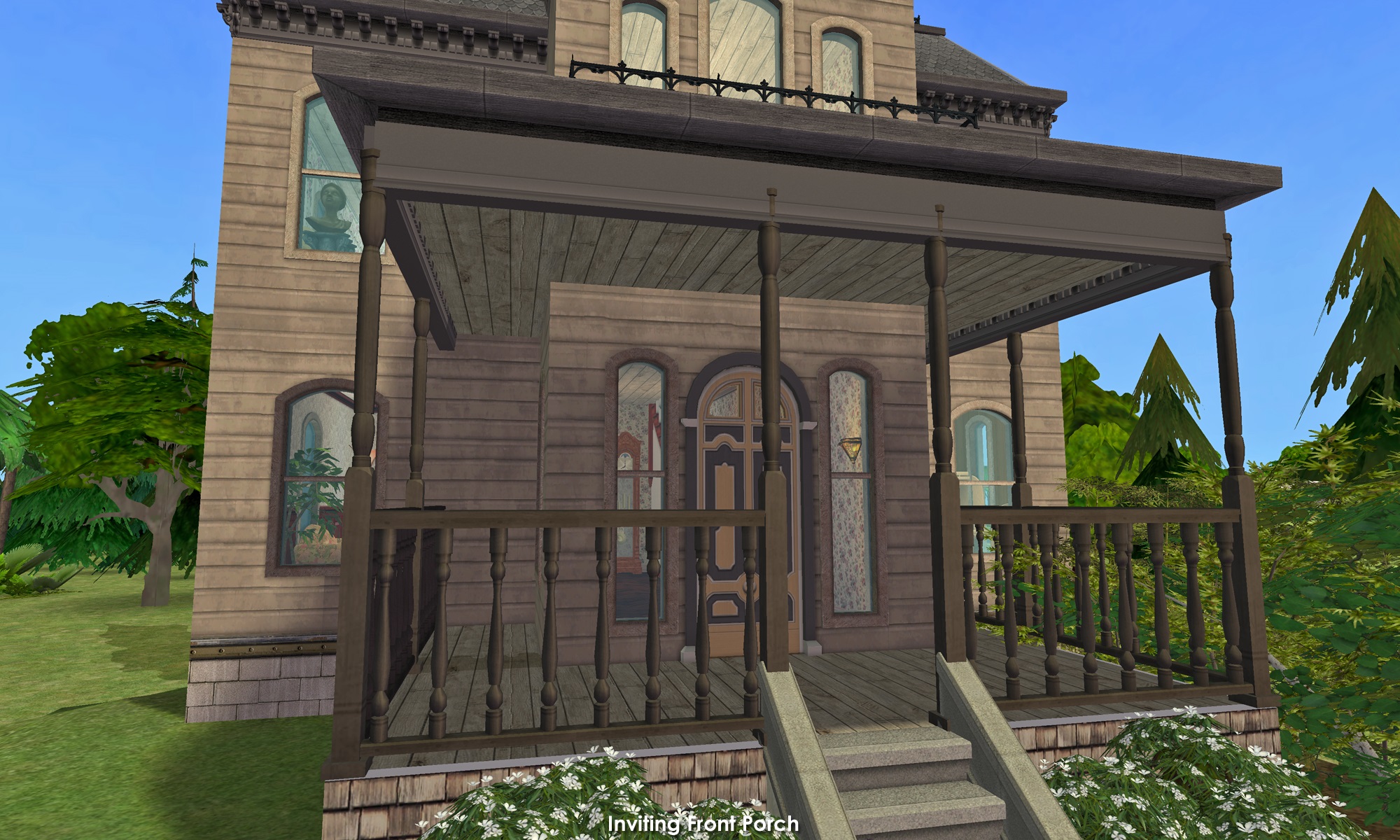
I intentionally keep my builds lightly furnished - with only EAxis stuffeths - so that you can have all the fun of decorating it! (Please CC-it-up once you get it in your game!)
This is a clean copy of this house/lot; no sim has ever lived here.
The lot was cleaned and compressed with Chris Hatch's Lot Compressor.
The package was cleaned with Mootilda's Clean Installer.
This lot has an easily identifiable custom thumbnail too.
The sun is oriented to the front.
There is no parking.
This is a pet-friendly build. No pet items are included, but there is plenty of room to add what you need.
TIP : If, when you first enter the lot, arches/doorways are not "cut through" - save, exit to the hood, and re-enter. Fixed!
I made two versions of this house: one with minimal CC, and one with No CC. The insides are exactly the same - only the roof and windows are different. Pictures for the CC-Free version are at the end of all the pictures. Keep scrolling!
Definitely used but NOT included:
Get this item if you want the house to look exactly as shown in the pictures.
- HugeLunatic's Backless Tub/Shower
Custom Content Included (Only 1 of the houses!)
- Honeywell's Weathered Wood Siding
- Mia's Chimneyless Fireplace
- Maxis add-on Boho Roof w/Window
- Maxon's Quarter Size Roof Pieces
- Whitewaterwood's Half Size Roof Pieces
AND a huge thank you to MonoChaos, who made these windows just for this build!
- MonoChaos' NEW Psycho Windows
Lot Size: 40X20
Lot Price w/CC: $117,871
Lot Price NoCC: $117,286
Other Uploads By CatherineTCJD:
Homes of Character: House #05 - Italian Villa
Project: Homes of Character, 1912
House #05 - Italian Villa with 4 bedrooms, 3.5 bathrooms, driveway, and basement. On a 2-Step Foundation. Lightly furnished & ready for you to decorate.
Coastal Dream ~ 3B/3.5B/2-Cars. No CC.
This floor plan comes from Topsider Homes: #PG2101. It has 3 bedrooms - 3.5 bathrooms - 2 car carport Lots of outdoor living space!
Modern PLAN 497-36 ~ 4Bed/3.5Bath/Driveway. Only 1 CC!
...from Builderhouseplans.com 4 bedrooms - 3.5 bathrooms - 2-car driveway modern design - high energy efficiency - elemental simplicity - UNfurnished
Sylvia's Cakes ~ a Community Lot/Ownable Business
Project: Sameville ~ Mid-Century Florida Housing Tract
A community lot & ownable Wedding Cake shop bakery.
The Bridges - HOA Approved: 3+B/4.5B/2Gar
3+ bedrooms - 4.5 bathrooms - 2 garages - large yard luxury Master Suite - 2-story family room - pool w/spa - lanai...
Courtyard Garden Townhomes ~ Luxury Estate Apartments
Each Apartment includes: 4 bedrooms, 6 bathrooms, and a private garage
1980's 3 Level Contemporary: 4B/3.5B/Gar on a 2-Step Foundation
...a part of The 80's Called series 4 bedrooms - 3.5 bathrooms - garage - hobby workshop - multi-level patio & decks. This is a SLOPED lot - UNfurnished & …
Winding Lane ~ Based on a RL house from 1959.
Built into a hill with the ...so it is a sloped lot! 4 bedrooms - 2.5 bathrooms - garage - walk-out basement. No CC.
