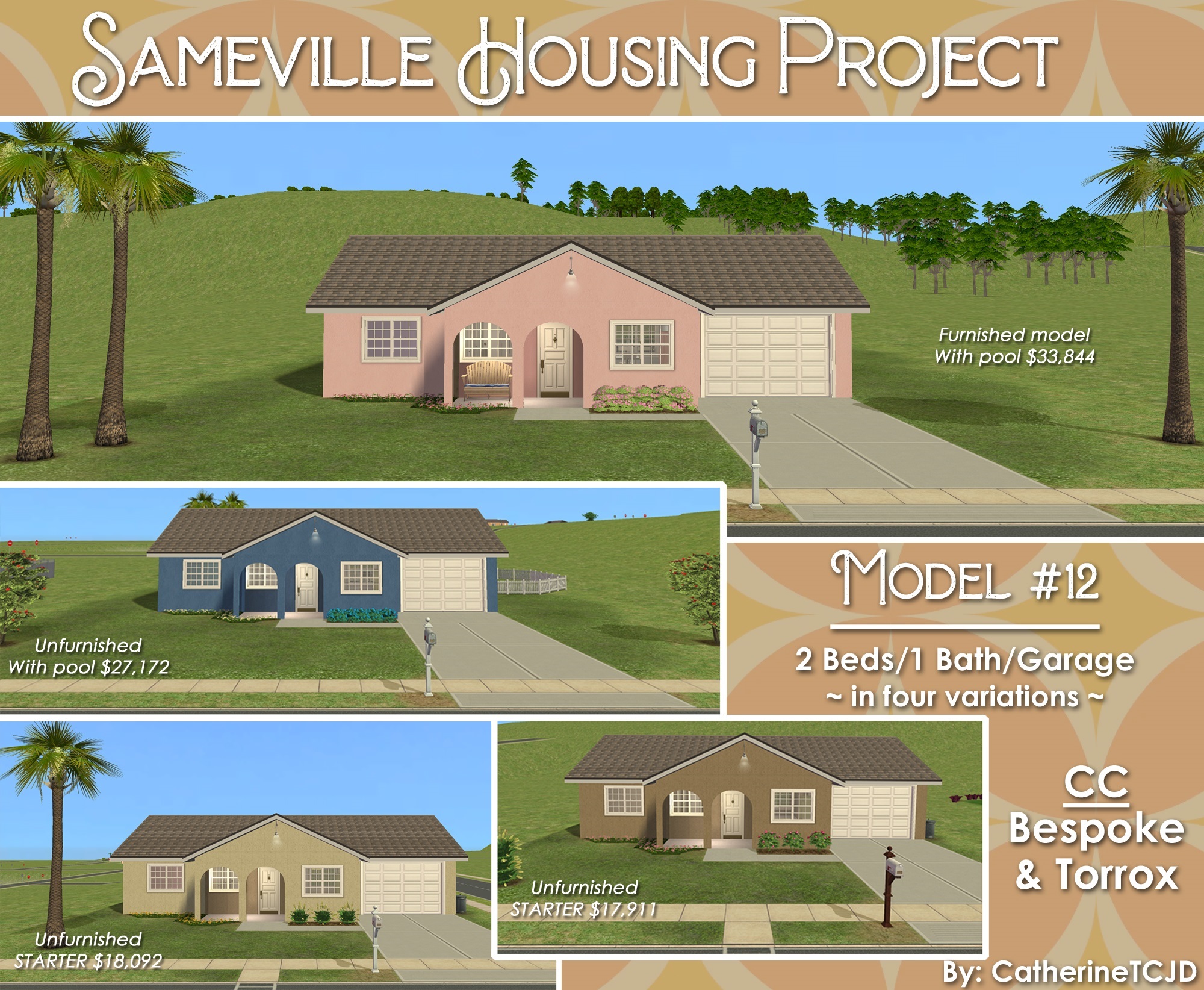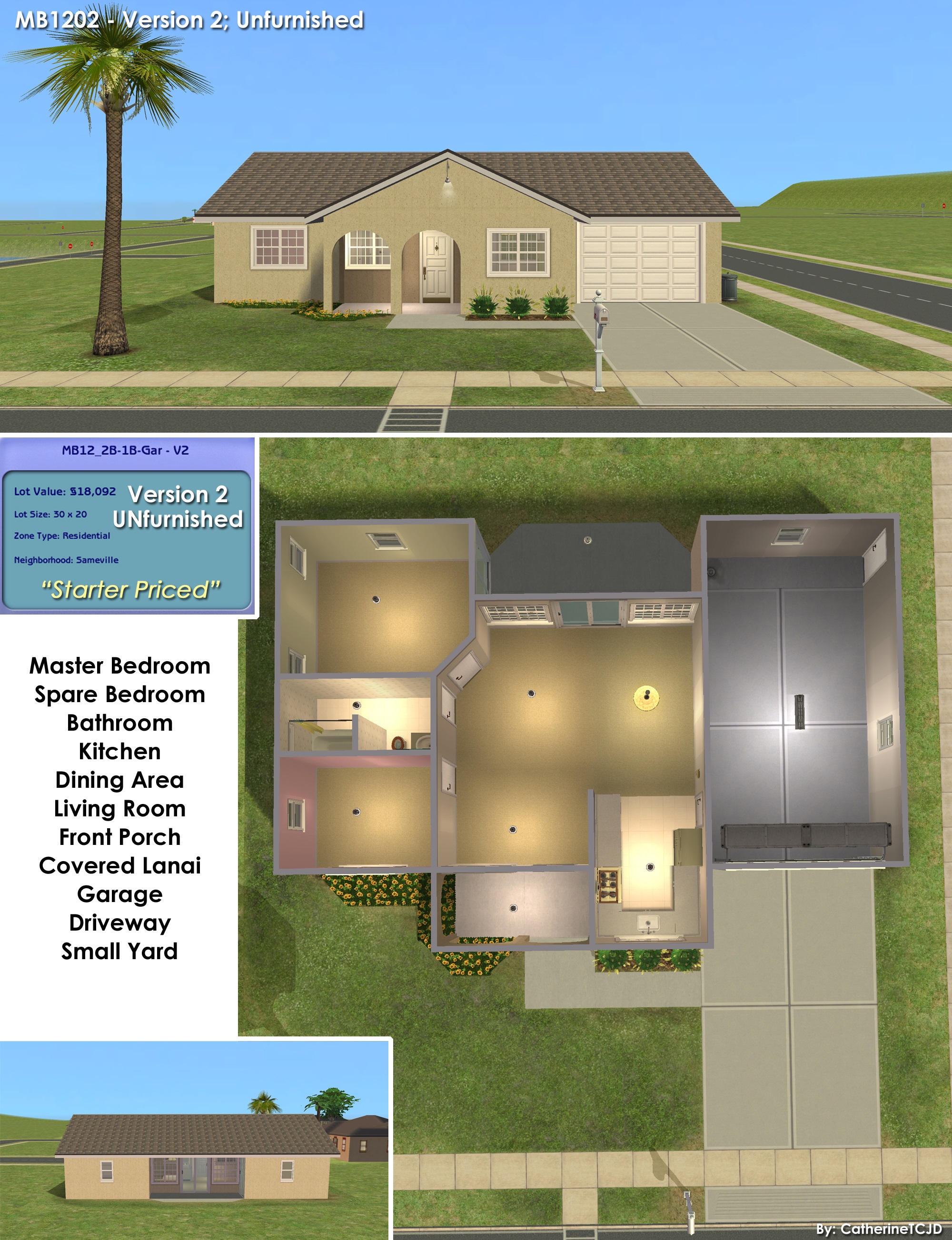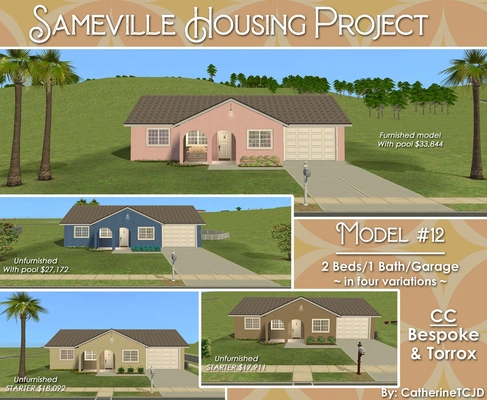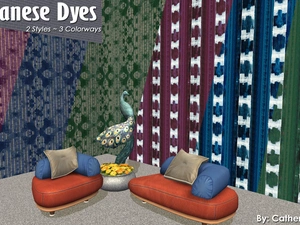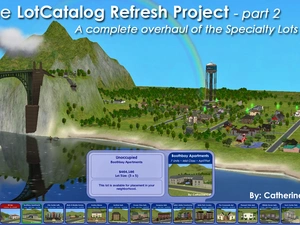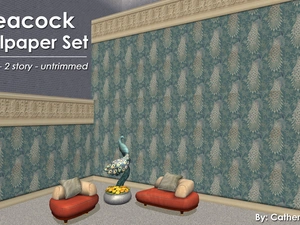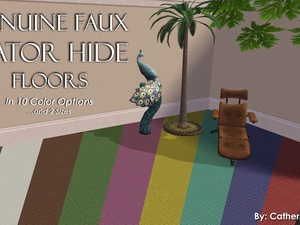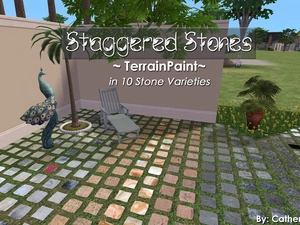Sameville ~ House Model #12: 2B/1B/Garage - Bespoke/Torrox CC - Four Variations - STARTER
Project: Sameville ~ Mid-Century Florida Housing Tract
Uploaded Aug. 31, 2024, 12:20 p.m.
Updated Aug. 31, 2024, 12:20 p.m.
House Model #12 (MB1200)
...a part of the Sameville Housing Project
2 bedrooms - 1 bathroom - garage - front porch - covered Lanai - large yard with pool option
in 4 variations - lightly furnished OR unfurnished - ready for you to decorate
...featuring the Bespoke Build Set & Torrox Arches!
Enter this spacious 2 bedroom home via a welcoming front porch. Step inside to an open concept "Great Room" living and dining area with a separated kitchen. The attached garage has space for a laundry area. There is plenty of room to park a second vehicle on the driveway. PLUS there is a pool option, a covered Lanai, and a nicely landscaped yard. That's not all - two variations of this plan are STARTER priced!
The original Real Life home was built in 1986.
Here it is today:
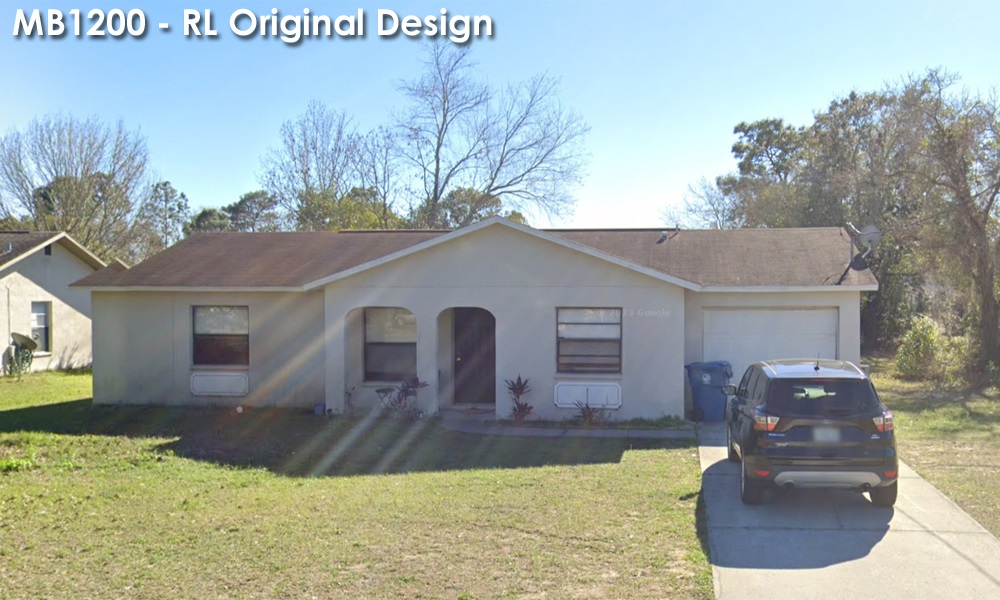
Sameville Spec Sheets:
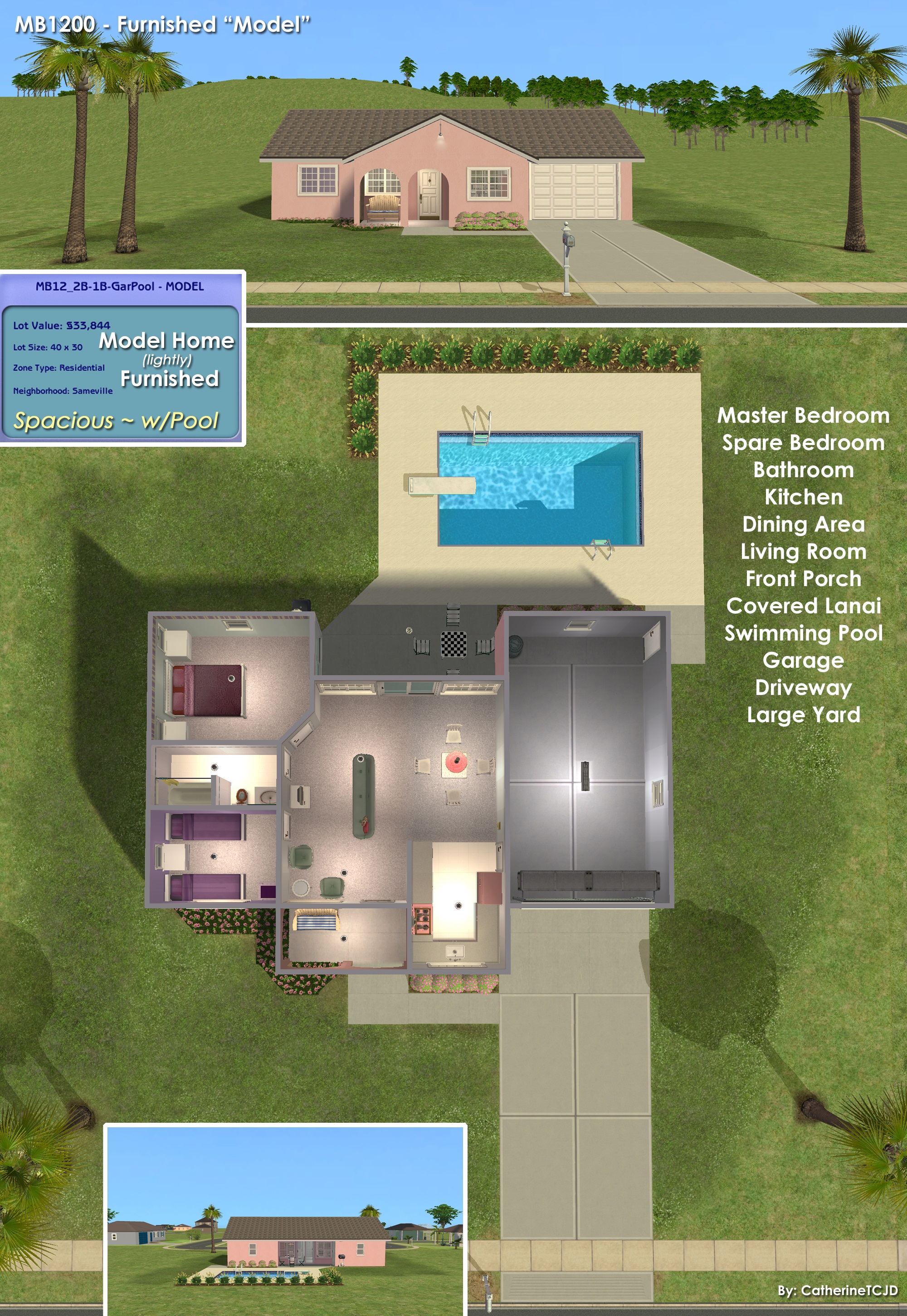
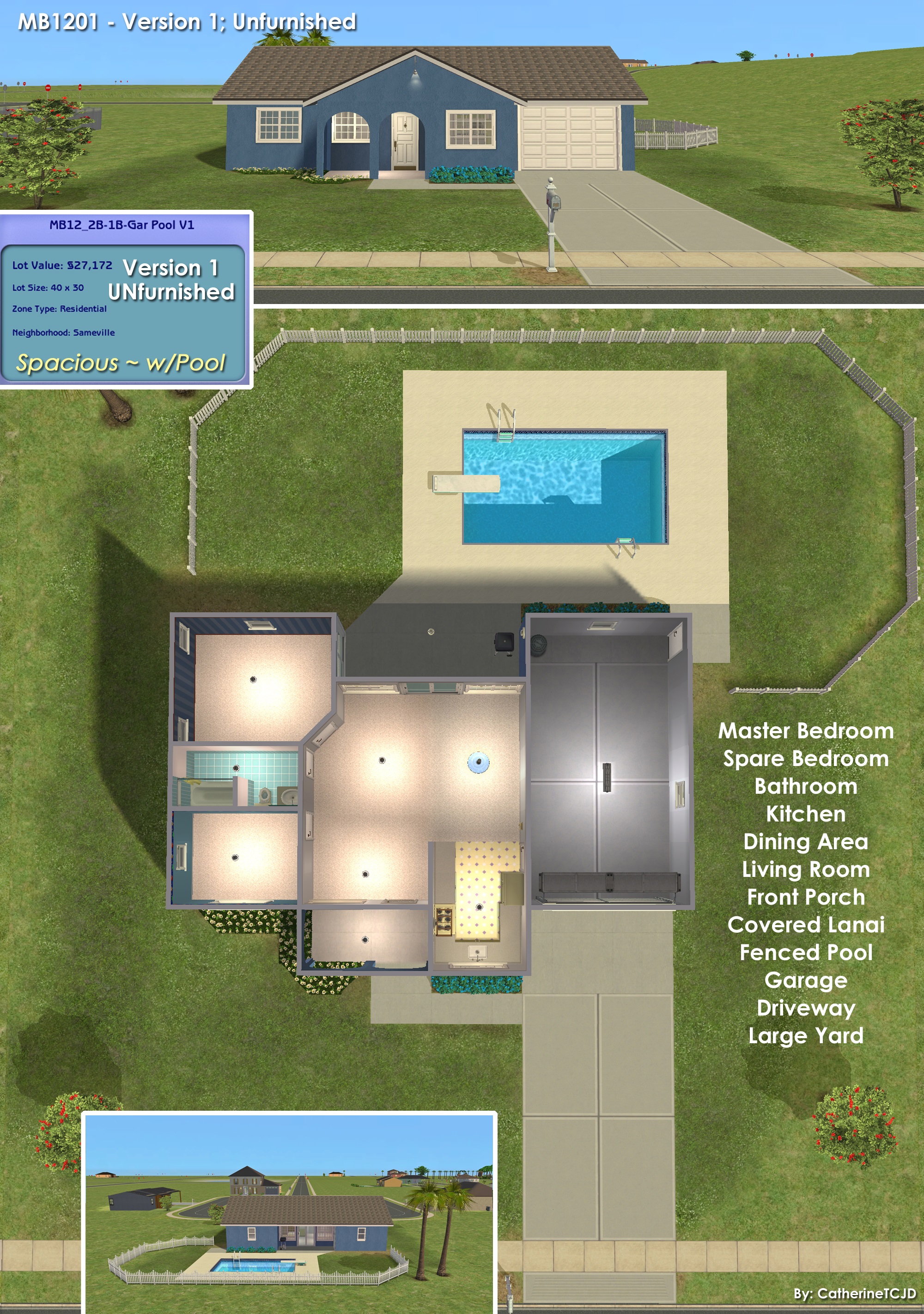
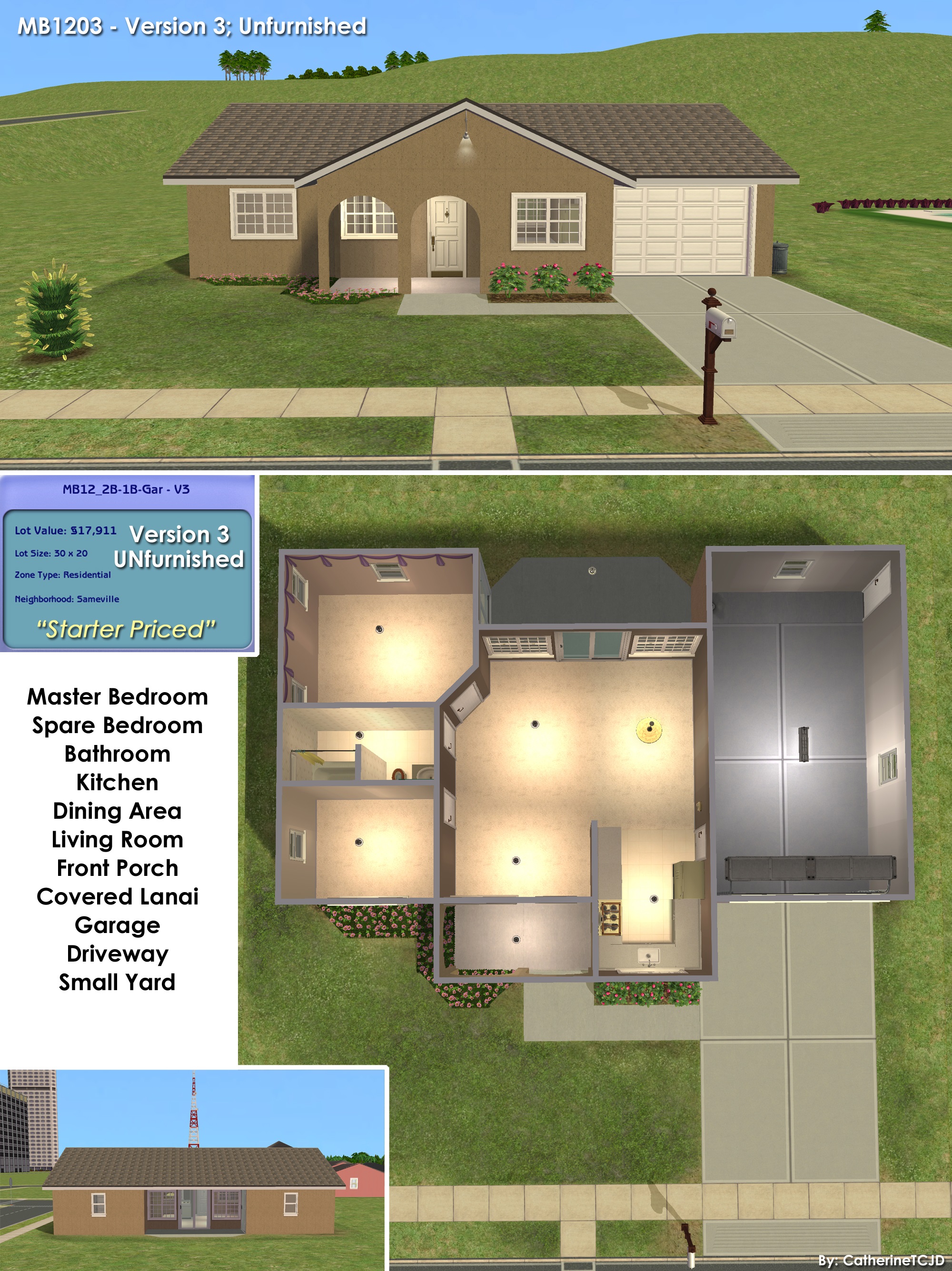
NOTE: The download includes all four houses.
The Model home - Pink - is offered lightly furnished, with pool, for $33,844.
V1 - Blue - is unfurnished, with pool, for $27,172.
V2 - Beige - is unfurnished, with a smaller yard, for $18,092. (Picture included above.)
V3 - Tan - is unfurnished, with a smaller yard, for $17,911.
I intentionally keep my builds lightly furnished - with only EAxis stuffeths - so that you can have all the fun of decorating it! (Please CC-it-up once you get it in your game!) All appliances, plumbing and lighting are included; along with smoke and burglar alarms, and telephones.
This is a clean copy of this house/lot; no sim has ever lived here.
The package was cleaned with Mootilda's Clean Installer.
The sun is oriented to the front.
There is parking for two vehicles: one in the garage, and one on the driveway.
This is a pet-friendly build. No pet items are included, but there is plenty of room to add what you need.
TIP : If, when you first enter the lot, arches/doorways are not "cut through" - save, exit to the hood, and re-enter. Fixed!
Definitely used but NOT included:
Get this item if you want the house to look exactly as shown in the pictures.
- HugeLunatic's Backless Tub/Shower
Custom Content Included
- Bespoke Build Set (Be sure you have the MASTER!)
- Torrox Build Set Part 7 - Arches (Be sure you have the MASTER!)
Lot Size: 30X20 - 40X30
Lot Prices: $17,911 - $33,844 (See above for specific prices)
Other Uploads By CatherineTCJD:
BLOX - An Empty Community Shell ...that's blue!
by CatherineTCJD
What do your sims need? You decide, and finish this building to suit!
Japanese Dyed Textile Wallpapers: 2-story-able Walls - a set of 6 walls
by CatherineTCJD
Dyed Textile Wallpapers.
LotCatalog Refresh Project (part 2) ~ a complete overhaul of the Specialty Lot Bin
by CatherineTCJD
This is a Complete Overhaul of the Specialty Lot Bin. Every property ( 17 apartments and 2 hotels ) has been edited, fixed, improved, and cleaned.
Elegant Peacock Emerald Wallpaper: 1 and 2-story Walls - a set of 4 walls
by CatherineTCJD
This elegant Peacock Wallpaper will bring a touch of glamour and style to any room of your home.
Coastal House - on a raised foundation: 3B/2.5B/Carport with large yard
by CatherineTCJD
MidCentury Plan 73947 on a raised foundation, with 3 bedrooms - 2.5 bathrooms - carport - narrow lot - front porch - back porch - pet friendly...
Genuine Faux Gator Hide Floors - in 10 color options and 2 sizes
by CatherineTCJD
These floors were created for TS2 by CatherineTCJD of Sims Virtual Realty and MTS.
"Not So Boho" Maxis Matching Add-On Panels
by CatherineTCJD
The panels are extracted from ApartmentLife ( you will need that EP if you want the matching panels. )
Staggered Stones ~ TerrainPaint in 10 Stone Varieties
by CatherineTCJD
"Staggered Stone" TP in a variety of 10 stone (color) options.
