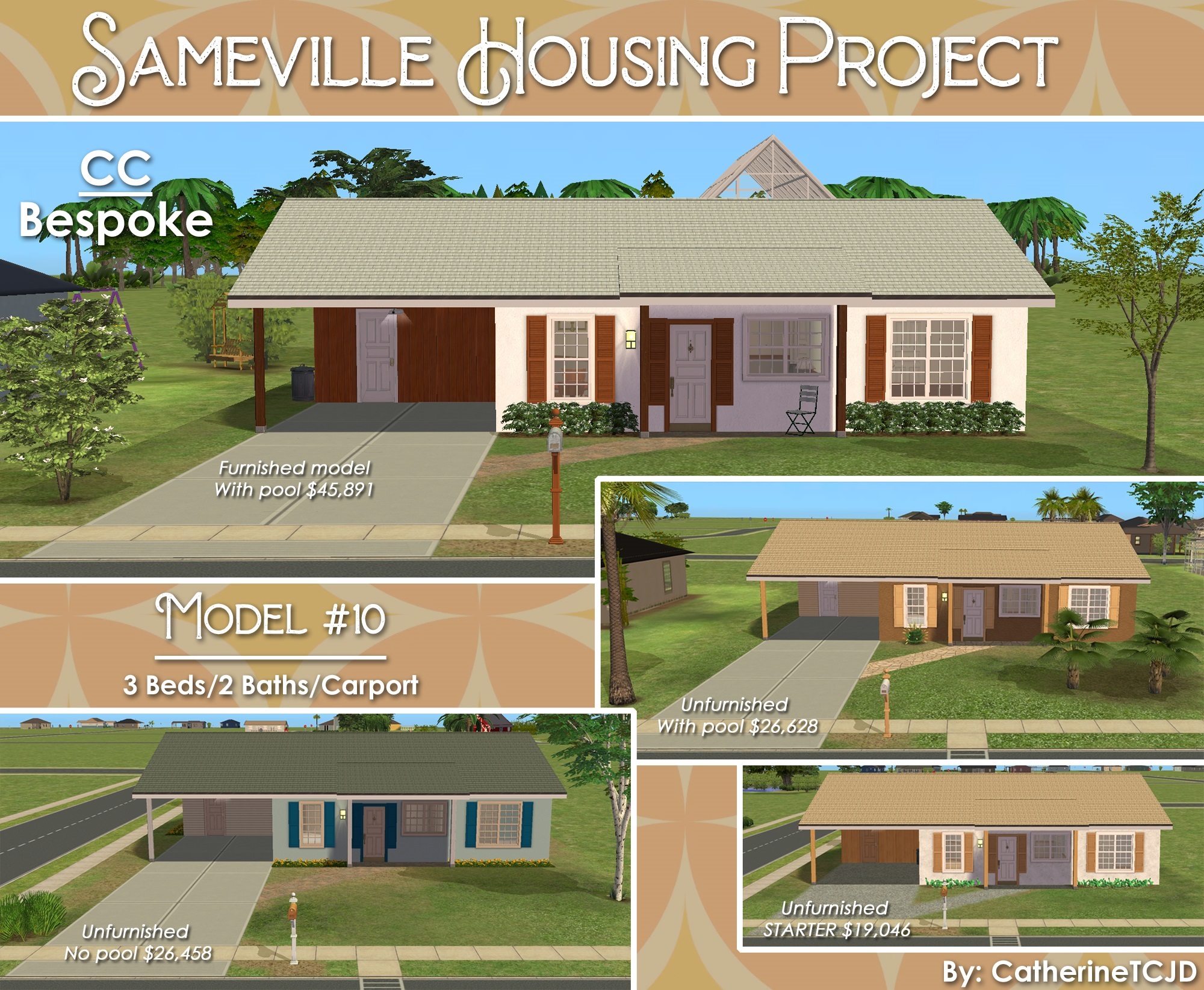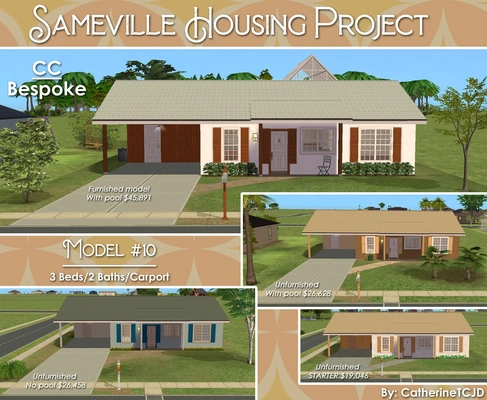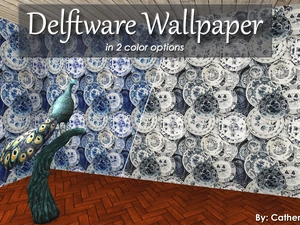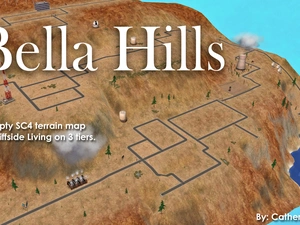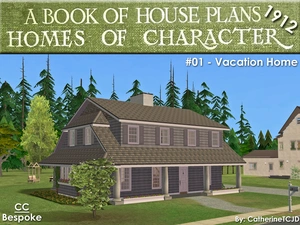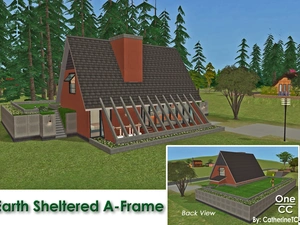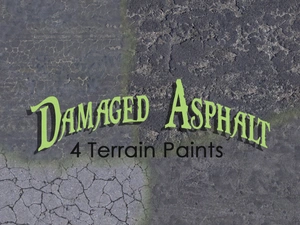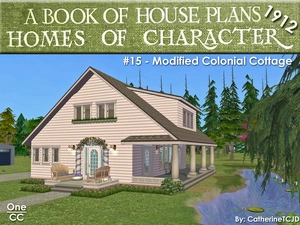Sameville ~ House Model #10: 3B/2B/Carport - Four Variations, one a STARTER
Project: Sameville ~ Mid-Century Florida Housing Tract
Uploaded Aug. 23, 2024, 6:52 p.m.
Updated Aug. 23, 2024, 6:52 p.m.
House Model #10 (MB1000)
...a part of the Sameville Housing Project
3 bedrooms - 2 bathrooms - carport - large yard with pool, OR starter priced
in 4 variations - lightly furnished OR unfurnished - ready for you to decorate
...featuring the Bespoke Build Set!
This open concept home boasts a master bedroom with an en-suite bathroom, two kid's bedrooms with a shared pool bath, "Great Room" living and dining areas, with a large, eat-in kitchen, and a carport. PLUS there is a pool option, Florida room, grill-patio, and a nicely landscaped yard.
The original Real Life home was built in 1969, by Mackle Brothers Corp.
Here it is today:
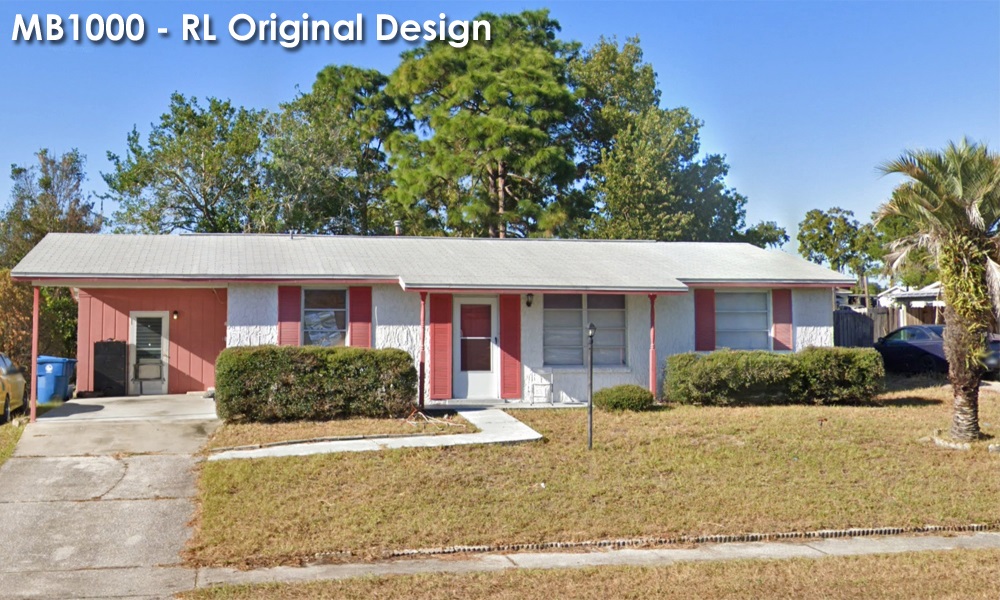
Sameville Spec Sheets:
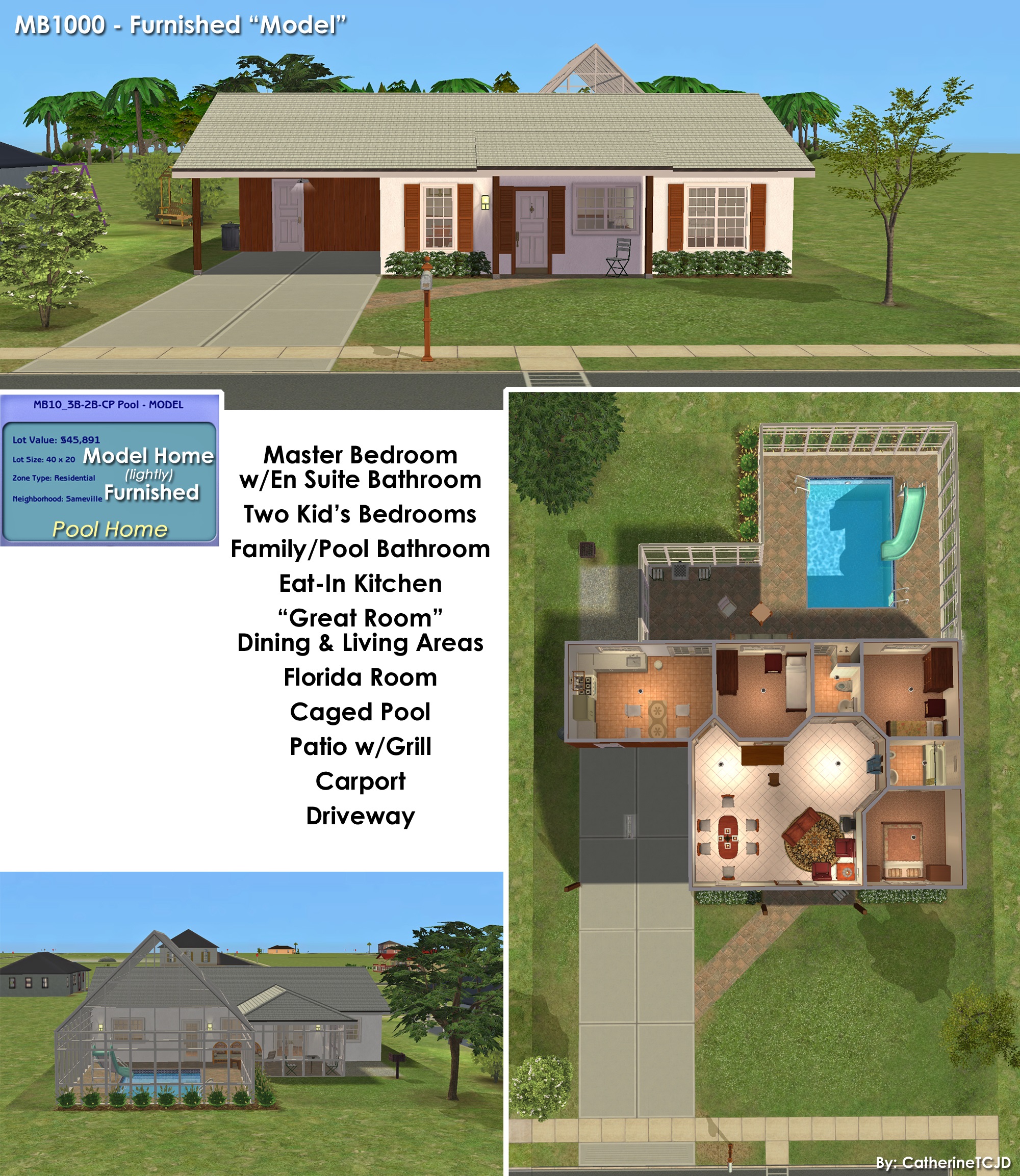
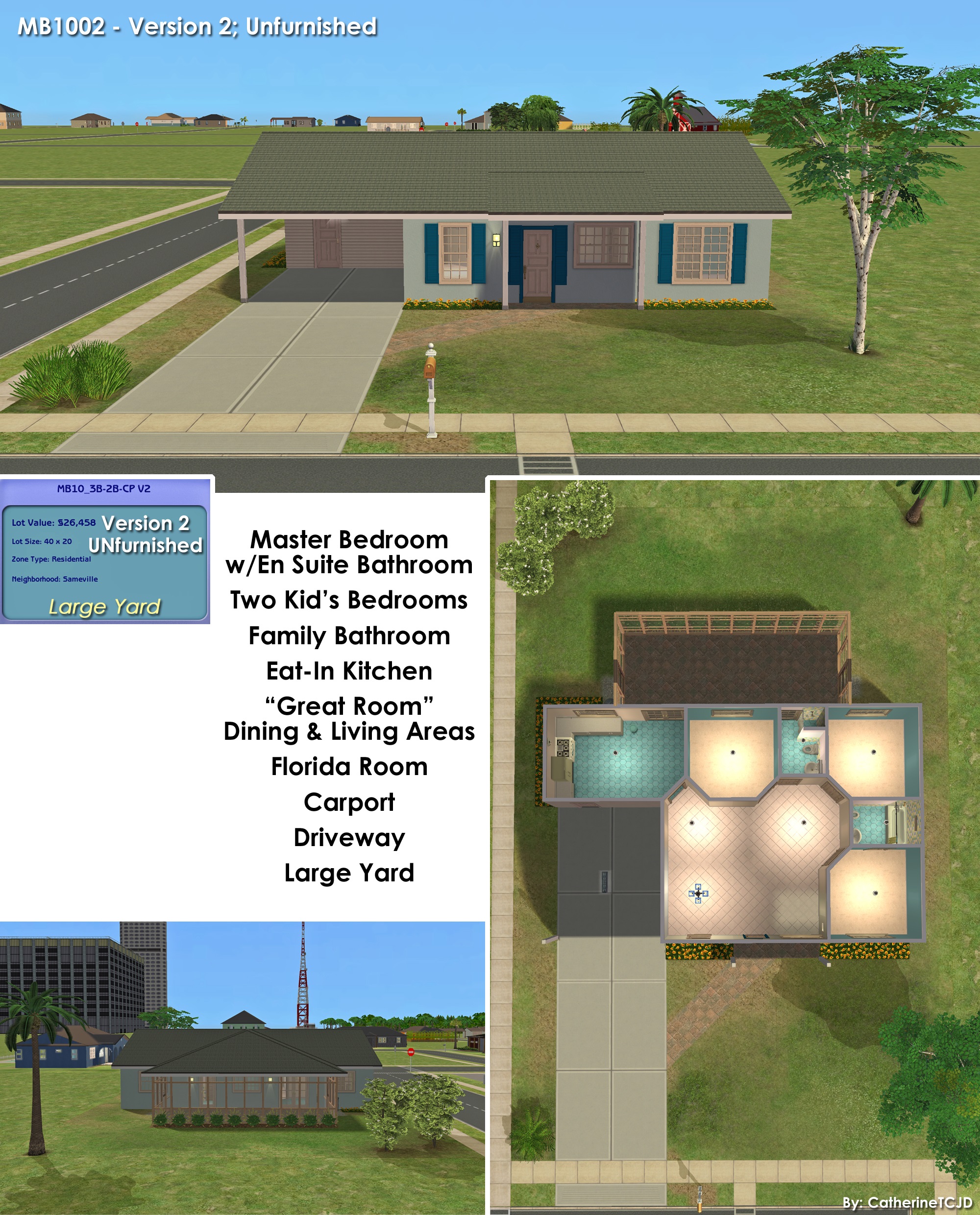
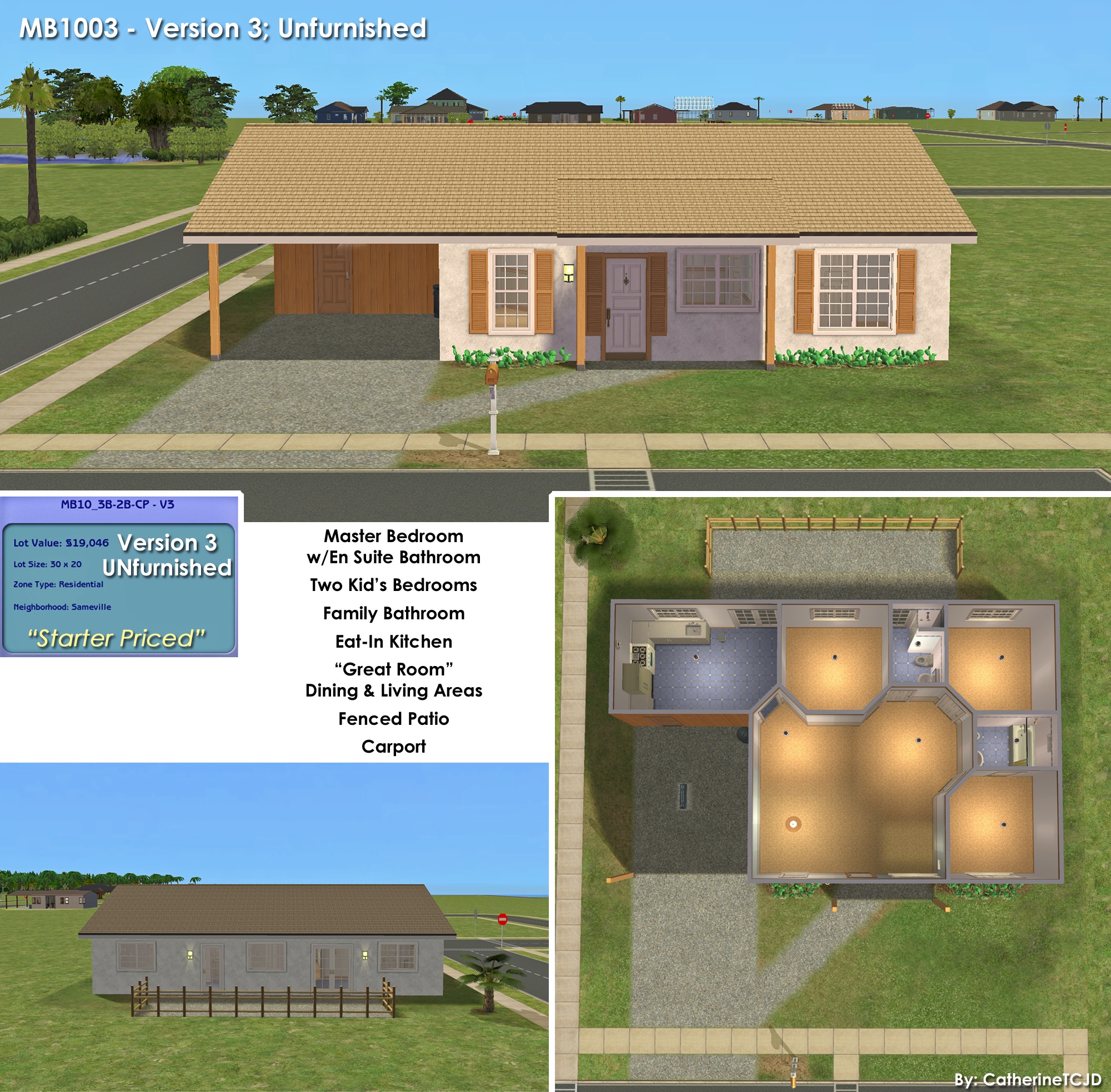
NOTE: The download includes all four houses.
The Model home - White/Brown - is offered lightly furnished, with enclosed pool, for $45,891.
V1 - Gold/Brown (pictured above) - is unfurnished, with fenced pool, for $26,628.
V2 - Seafoam/Blue - is unfurnished, for $26,458.
V3 - White/Gold - is unfurnished STARTER , for $19,046.
I intentionally keep my builds lightly furnished - with only EAxis stuffeths - so that you can have all the fun of decorating it! (Please CC-it-up once you get it in your game!) All appliances, plumbing and lighting are included; along with smoke and burglar alarms, and telephones.
This is a clean copy of this house/lot; no sim has ever lived here.
The lot was cleaned and compressed with Chris Hatch's Lot Compressor.
The package was cleaned with Mootilda's Clean Installer.
The sun is oriented to the front.
The Model and Versions 1 and 2 have parking for two vehicles: one in the carport, and another on the driveway.
Versions 3 only has parking for one vehicle in the carport.
This is a pet-friendly build. No pet items are included, but there is plenty of room to add what you need.
TIP : If, when you first enter the lot, arches/doorways are not "cut through" - save, exit to the hood, and re-enter. Fixed!
Definitely used but NOT included:
Get this item if you want the house to look exactly as shown in the pictures.
- HugeLunatic's Backless Tub/Shower
- Sophie-David's Invisible Driveway
Custom Content Included
- Bespoke Build Set (Be sure you have the MASTER!)
Lot Size: 30X20 OR 40X20
Lot Prices: $19,046 - $45,891 (See above for specific prices.)
Other Uploads By CatherineTCJD:
Delftware Wallpaper ~ in two color options
by CatherineTCJD
This wallpaper features a mesmerizing collection of Delftware.
BLOX - An Empty Community Shell ...that's blue!
by CatherineTCJD
What do your sims need? You decide, and finish this building to suit!
Bella Hills ~ a terraced customizable terrain map
Project: Bella - a megahood project
by CatherineTCJD
This terraced map has three distinct tiers - 3 different altitudes/elevations for your sims to explore.
Homes of Character: House #01 - the Vacation Home
Project: Homes of Character, 1912
by CatherineTCJD
House #01 - the Vacation Home, with 4 bedrooms, 1.5 bathroom, driveway, and a fishing pond. Lightly furnished & ready for you to decorate.
Earth Sheltered A-Frame: 4B/2B/Driveway with Raised Fenced Yard
by CatherineTCJD
Part of The 80's Called series with 4 bedrooms, 2 bathrooms, driveway, greenhouse/solarium, skylight, raised yard. This is an Earth-sheltered, bermed lot.
House No. 8
Completed Project
Project: The 1946 Project
by CatherineTCJD
A TS2 recreation of 12 iconic floor plans from 1946. This is House #8 of 12. No CC.
Damaged Asphalt Hi-res Terrain Paints ~ Set of 4
by CatherineTCJD
Damaged Asphalt - in 4 versions
Homes of Character: House #15 - Modified Colonial Cottage
Project: Homes of Character, 1912
by CatherineTCJD
House #15 - Modified Colonial Cottage with 3 bedrooms, 2.5 bathrooms, garage, and a fishing pond, on a 2-Step Foundation. Lightly furnished & ready for you to decorate.
