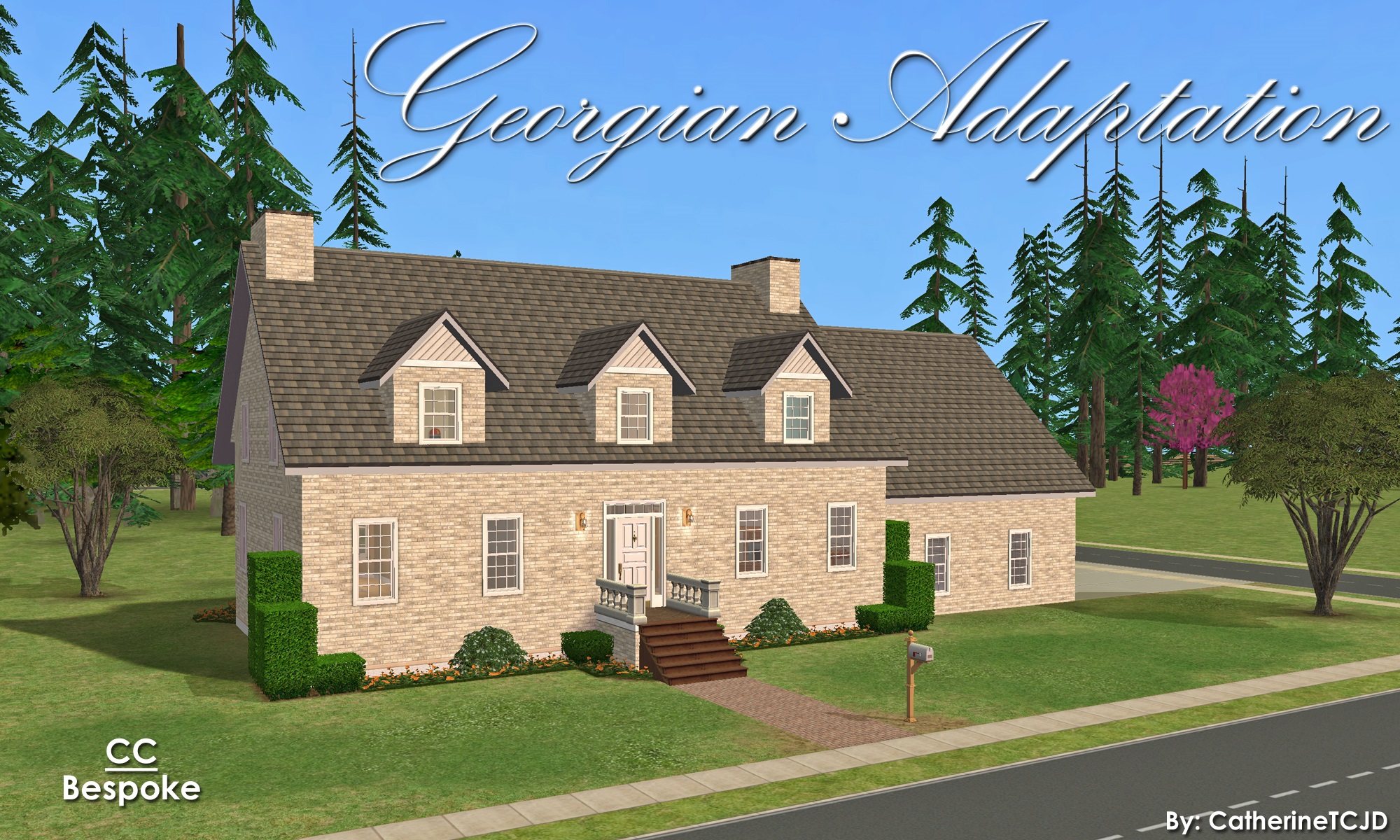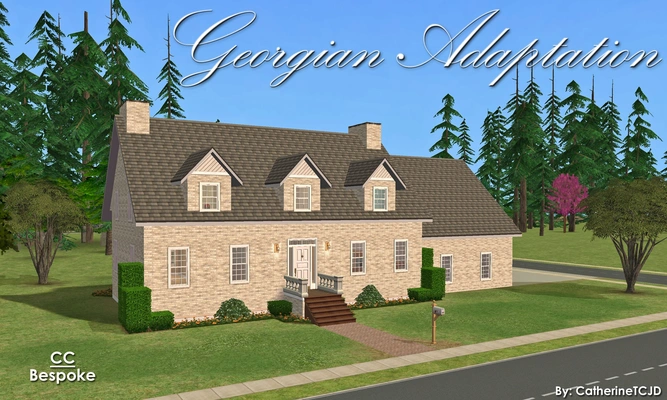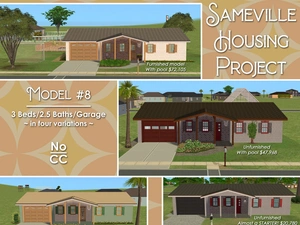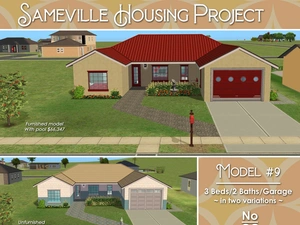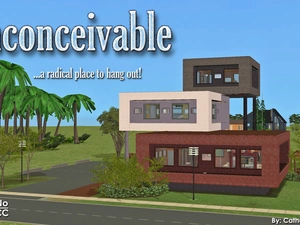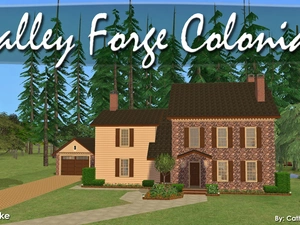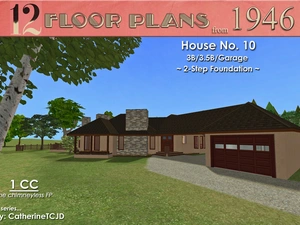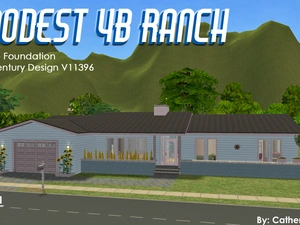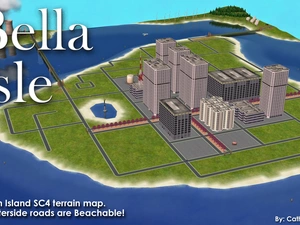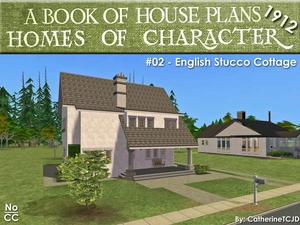Georgian Adaptation: 4B/2.5B/2-Car Garage - Bespoke Build Set - Corner Lot
Uploaded April 20, 2024, 6:59 p.m.
Updated April 20, 2024, 6:59 p.m.
Georgian Adaptation
An American Colonial
4 bedrooms - 2.5 bathrooms - 2-car garage - terraced patio
on a CORNER lot
lightly furnished & ready for you to decorate
...with the Bespoke Build Set CC.
This floor plan is #V22691 from Two-Story Homes (Home Planners, Inc) - but, from my physical copy, which is the 1991 edition.
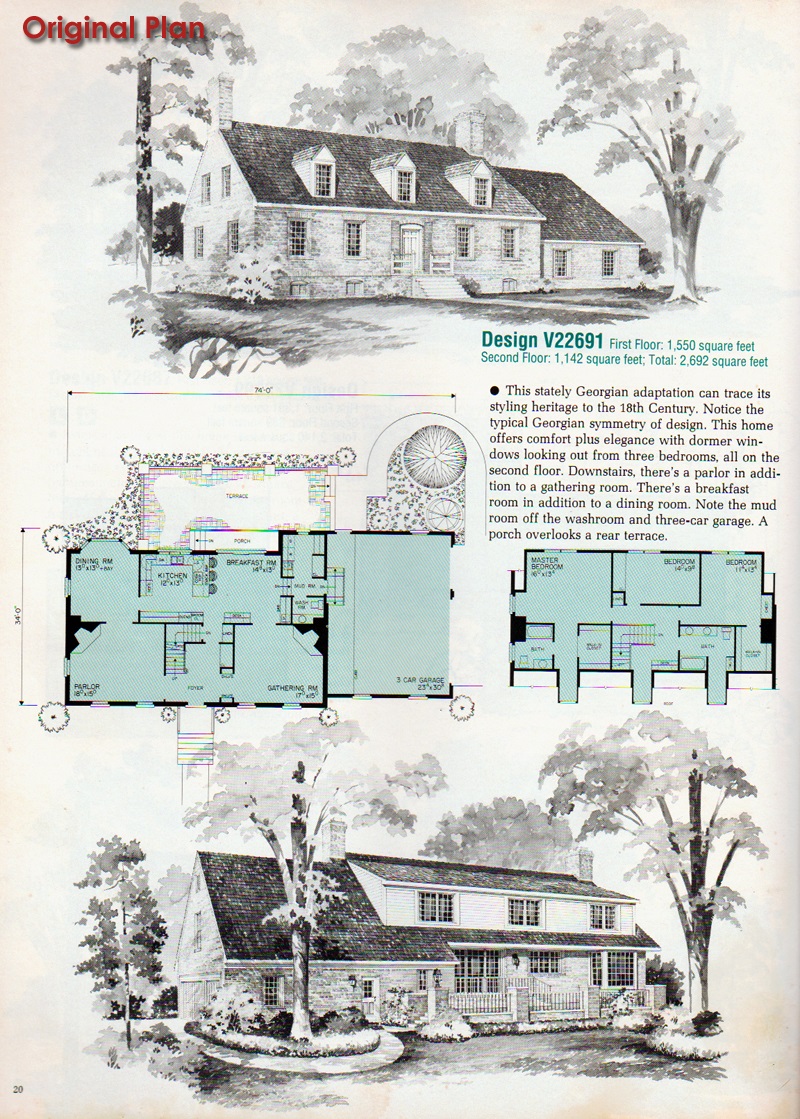
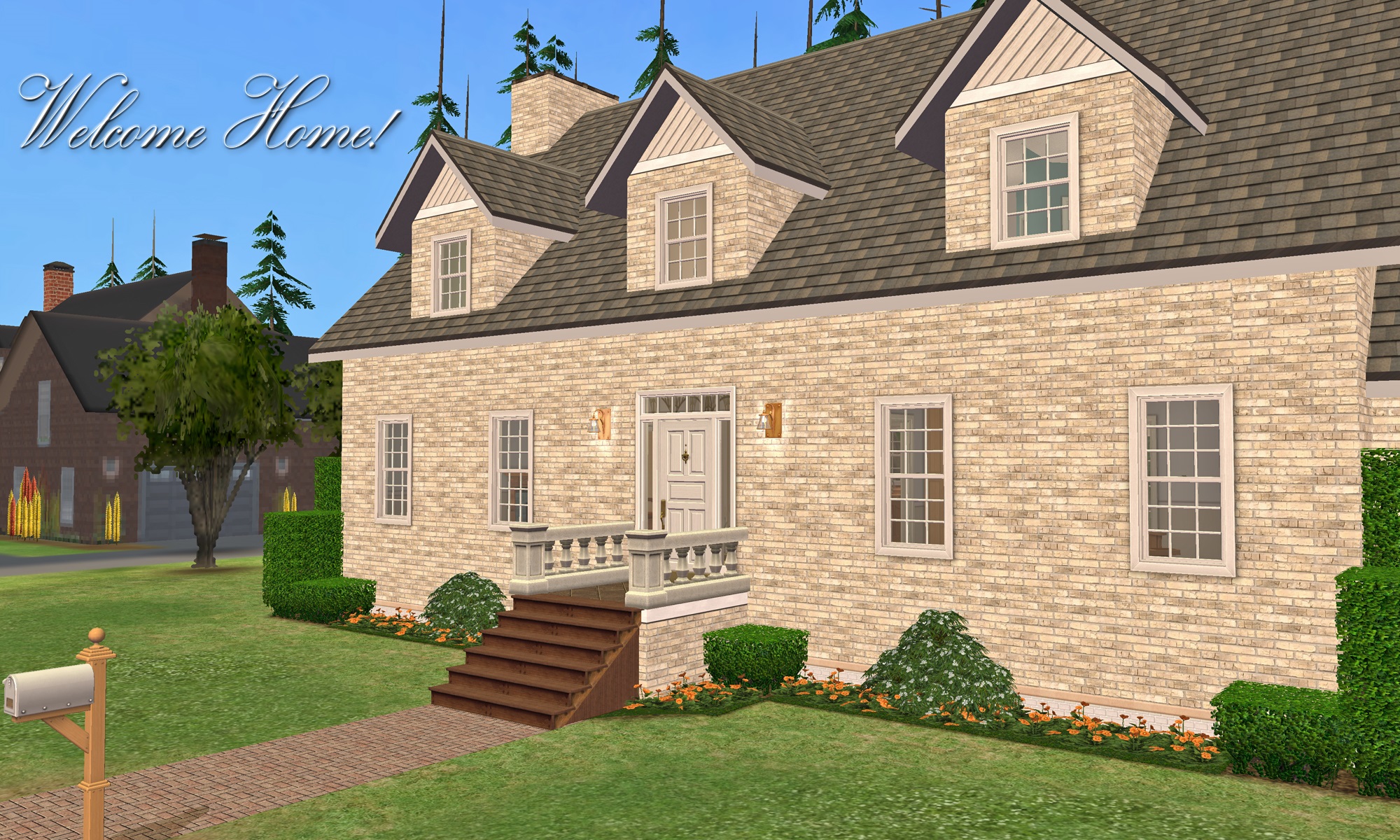
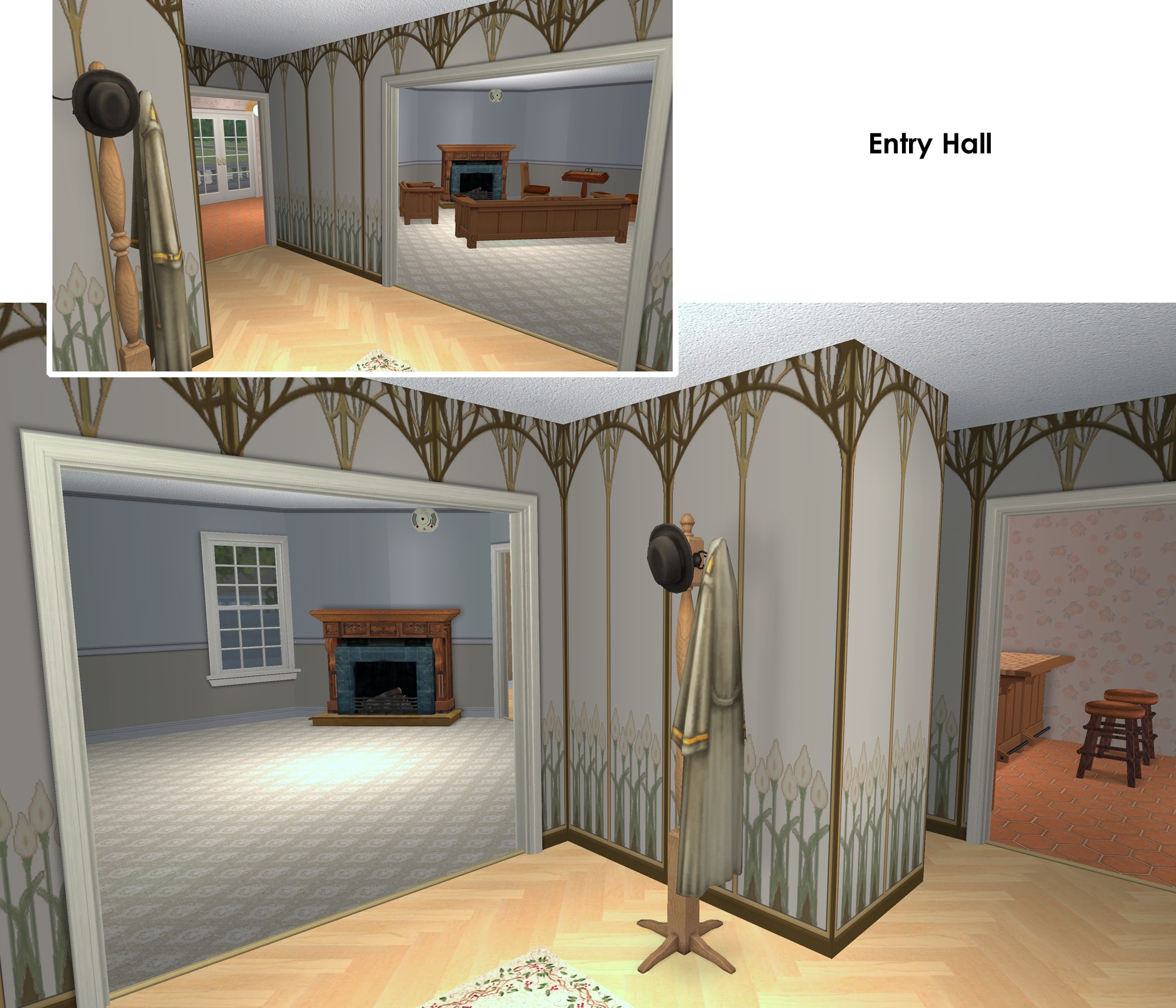
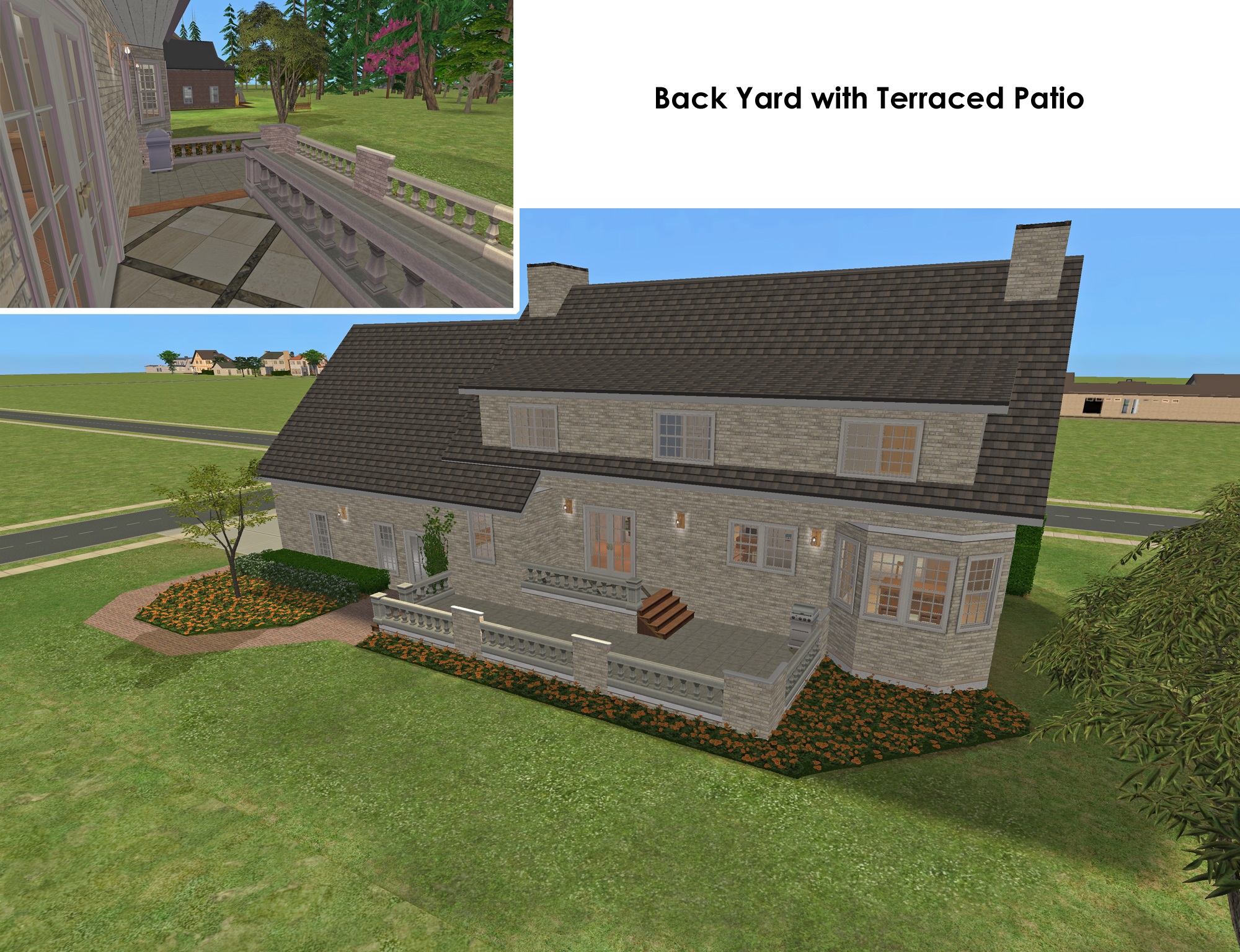
I intentionally keep my builds lightly furnished - with only EAxis stuffeths - so that you can have all the fun of decorating it! (Please CC-it-up once you get it in your game!) All appliances, plumbing and lighting are included; along with smoke and burglar alarms, and telephones.
This is a clean copy of this house/lot; no sim has ever lived here.
The lot was cleaned and compressed with Chris Hatch's Lot Compressor.
The package was cleaned with Mootilda's Clean Installer.
This lot has an easily identifiable custom thumbnail too.
The sun is oriented to the front.
There is parking for four vehicles; two in the garage, and another two on the driveway.
This is a pet-friendly build. No pet items are included, but there is plenty of room to add what you need.
This house has a 2-step foundation on the back patio - large dogs will not use those stairs unless you have Simler90's Stair Mods. Instead, they will find another route.
TIP : If, when you first enter the lot, arches/doorways are not "cut through" - save, exit to the hood, and re-enter. Fixed!
Custom Content Included
- Bespoke Build Set ( Be sure you have the MASTER! )
- Mia's Chimneyless Fireplace
Lot Size: 30X50
Lot Price: $100,817
Thank you, Mootilda - who's Grid Adjuster was used to create this houses for TS2.
Other Uploads By CatherineTCJD:
Sameville ~ House Model #8: 3B/2.5B/Garage, STARTER or with Pool. No CC.
Project: Sameville ~ Mid-Century Florida Housing Tract
by CatherineTCJD
...a part of the Sameville Housing Project 3 bedrooms - 2.5 bathrooms - garage - optional pool - optional yard in 4 variations - lightly furnished - ready for you to decorate
Sameville ~ House Model #9: 3B/2B/Garage - No CC - Two Variations.
Project: Sameville ~ Mid-Century Florida Housing Tract
by CatherineTCJD
...a part of the Sameville Housing Project 3 bedrooms - 2 bathrooms - garage - optional pool in 2 variations - lightly furnished OR unfurnished - ready for you to decorate
Inconceivable ~ a community date-night type place to hang out.
by CatherineTCJD
A community lot ~ great for dates and to just hang out art gallery - gift shop - coffee shop - lounge - chess - picnic grills - water garden. No CC!
Valley Forge Colonial: 5B/3.5B/Garage with a partial No-Slope Basement on a 2-Step Foundation
by CatherineTCJD
An American Colonial with 5 bedrooms, 3.5 bathrooms, carriage house garage, large patio, and a pond. Built with a partial No-Slope Basement on a 2-Step Foundation.
House No. 10
Completed Project
Project: The 1946 Project
by CatherineTCJD
A TS2 recreation of 12 iconic floor plans from 1946. This is House #10 of 12. No CC.
Modest 4B Ranch: MidCentury Design on a 2-Step Foundation
by CatherineTCJD
MidCentury Design V11396 - 2-Step Foundation, with 4 bedrooms - 3.5 bathrooms - garage - semi-furnished - large yard - pet friendly...
Bella Isle ~ a customizable island terrain map
Project: Bella - a megahood project
by CatherineTCJD
A small, flat, island map.
Homes of Character: House #02 - English Stucco Cottage
Project: Homes of Character, 1912
by CatherineTCJD
House #02 - English Stucco Cottage with 4 bedrooms, 3 bathrooms, garage, and basement. Lightly furnished & ready for you to decorate.
