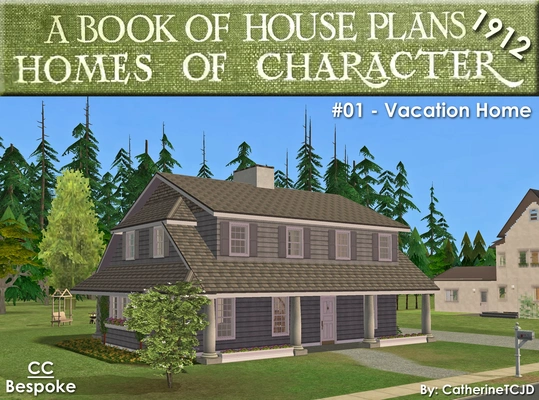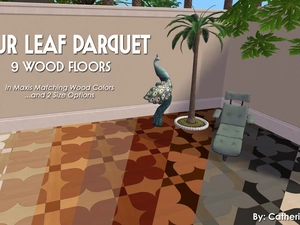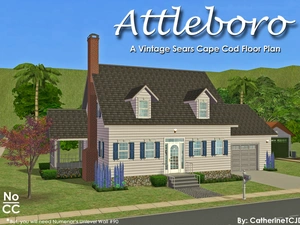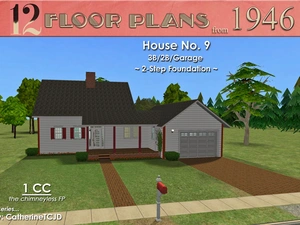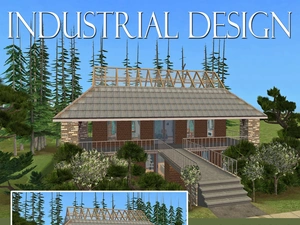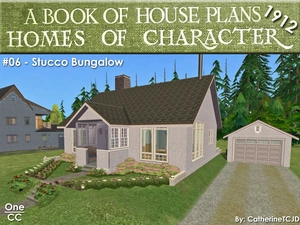Homes of Character: House #01 - the Vacation Home
Project: Homes of Character, 1912
Uploaded Feb. 10, 2024, 3:43 p.m.
Updated Feb. 10, 2024, 3:43 p.m.
From A Book of House Plans: Homes of Character
by W.H. Butterfield & H.W. Tuttle, 1912
Homes of Character
a 21-house series of homes from 1912
House #01 - the Vacation Home
4 bedrooms - 1.5 bathrooms - driveway - fishing pond
lightly furnished & ready for you to decorate
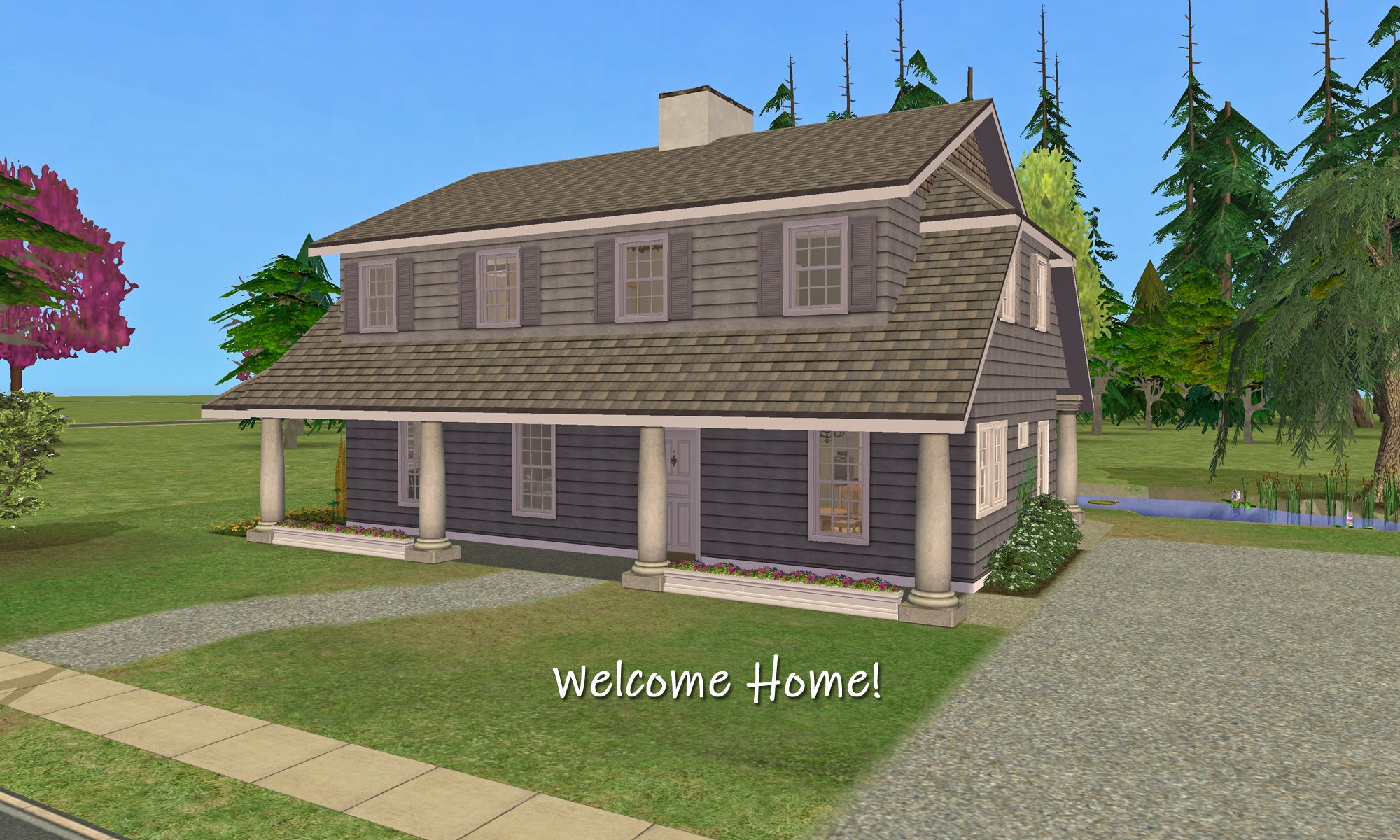

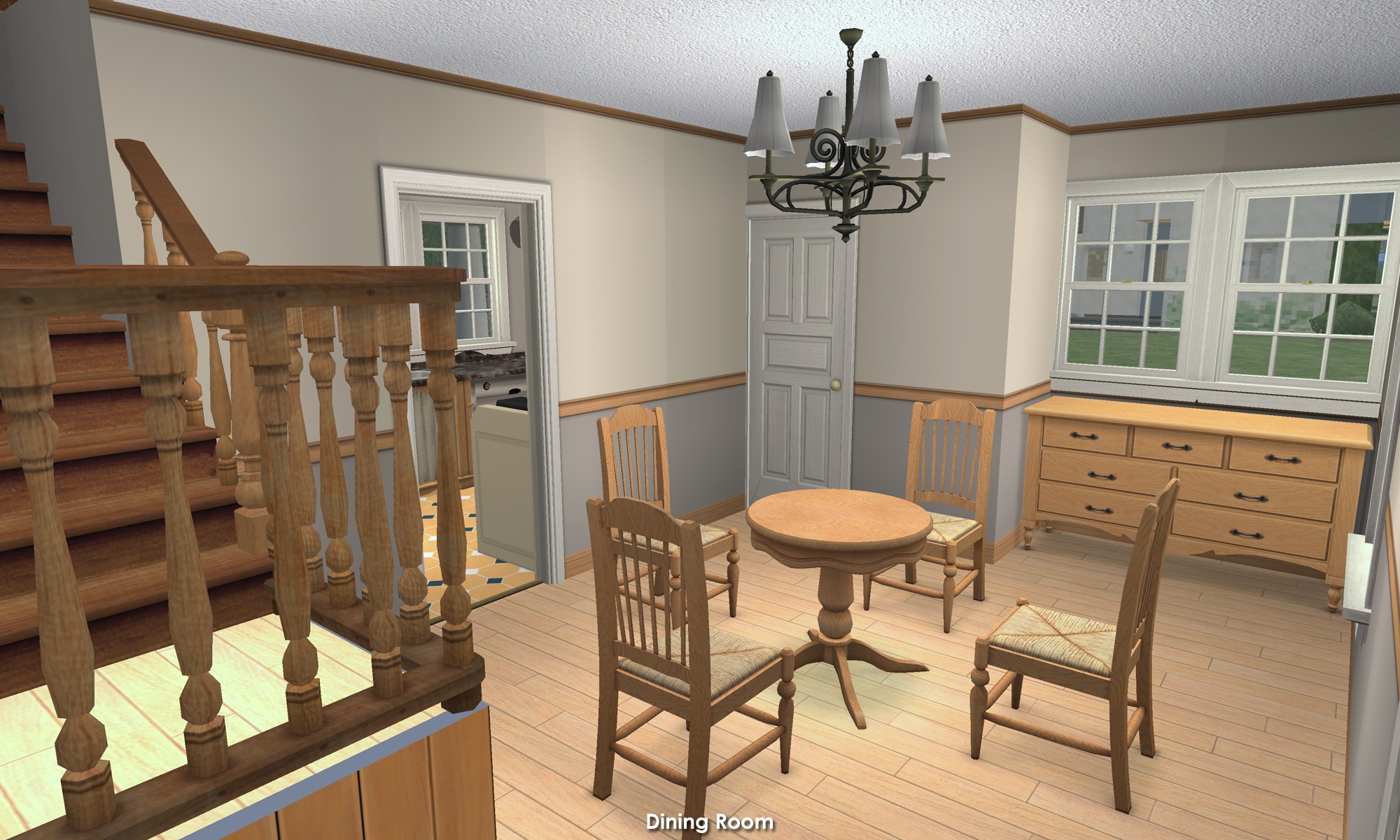

I intentionally keep my builds lightly furnished - with only EAxis stuffeths - so that you can have all the fun of decorating it! (Please CC-it-up once you get it in your game!) All appliances, plumbing and lighting are included; along with smoke and burglar alarms, and telephones.
This is a clean copy of this house/lot; no sim has ever lived here.
The lot was cleaned and compressed with Chris Hatch's Lot Compressor.
The package was cleaned with Mootilda's Clean Installer.
This lot has an easily identifiable custom thumbnail too.
The sun is oriented to the front.
There is parking for two vehicles; both on the driveway.
This is a pet-friendly build. No pet items are included, but there is plenty of room to add what you need.
TIP : If, when you first enter the lot, arches/doorways are not "cut through" - save, exit to the hood, and re-enter. Fixed! ;)
Definitely used but NOT included:
Get these items if you want the house to look exactly as shown in the pictures.
- Sophie-David's Invisible Driveway
- The siding is from the Lifestyle Build Bundle
Custom Content Included
- Bespoke Build Set (Be sure you have the MASTER!)
- Mia's Chimneyless Fireplace
Lot Size: 40X30
Lot Price: $56,075
Special "Thank YOU" to Crete/SimmingRegency for sharing this book of house plans with me!
And to Mootilda who's Grid and Lot Adjusters were used to create these houses for the Sims 2.
Other Uploads By CatherineTCJD:
BLOX - An Empty Community Shell ...that's blue!
by CatherineTCJD
What do your sims need? You decide, and finish this building to suit!
House No. 3
Completed Project
Project: The 1946 Project
by CatherineTCJD
A TS2 recreation of 12 iconic floor plans from 1946. This is House #3 of 12. No CC.
Four Leaf Parquet Floors ~ 9 Floors in Maxis Matching Woods
by CatherineTCJD
These floors were created for TS2 by CatherineTCJD of Sims Virtual Realty and MTS.
Attleboro - a Vintage Sears Cape Cod Plan with Garage
by CatherineTCJD
A Vintage Cape Cod Floor Plan - Sears Kit House - 3 bedrooms - 1.5 bathrooms - garage - large yard - pet friendly
House No. 9
Completed Project
Project: The 1946 Project
by CatherineTCJD
A TS2 recreation of 12 iconic floor plans from 1946. This is House #9 of 12. No CC.
Industrial Design - in 2 versions. As either a home or an office. No CC.
by CatherineTCJD
Home and/or Office built down a hill with the Grid-Adjuster, ...so it is a sloped lot!
Fishscale Parquet Floors ~ in 11 Maxis Matching Woods and 2 Sizes
by CatherineTCJD
These floors were created for TS2 by CatherineTCJD of Sims Virtual Realty and MTS.
Homes of Character: House #06 - Stucco Bungalow
Project: Homes of Character, 1912
by CatherineTCJD
House #06 - Stucco Bungalow with 3 bedrooms, 1.5 bathrooms, garage, and basement on a 2-Step Foundation. Lightly furnished & ready for you to decorate.



















