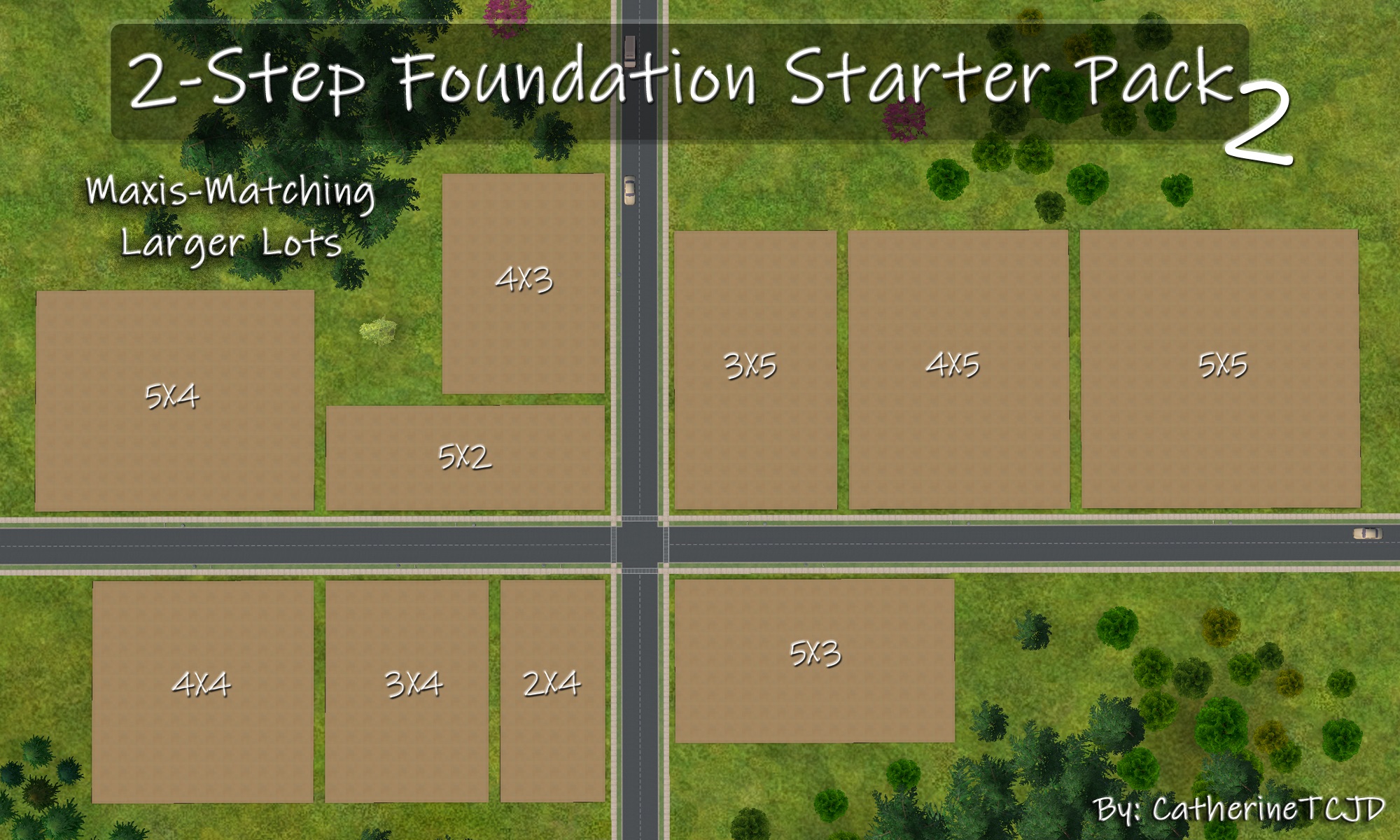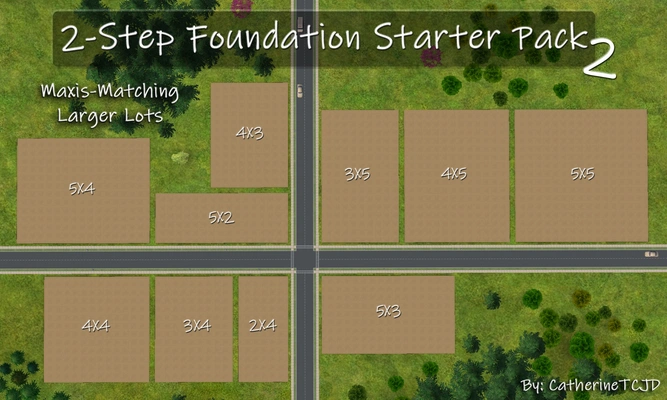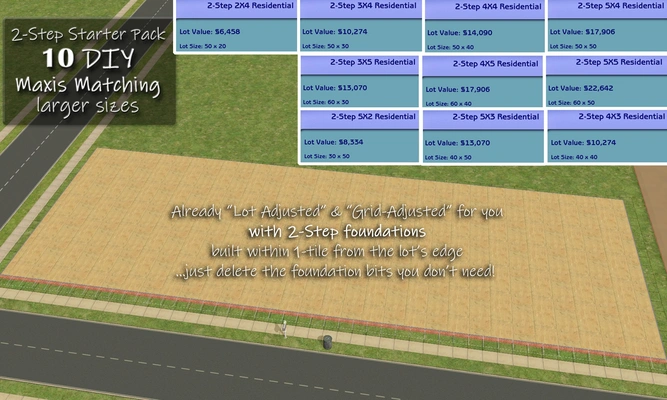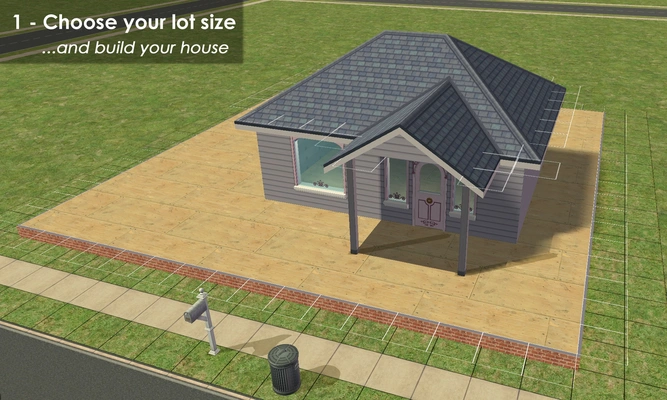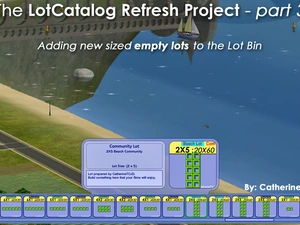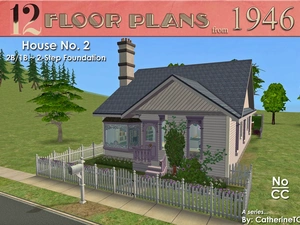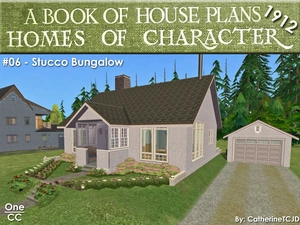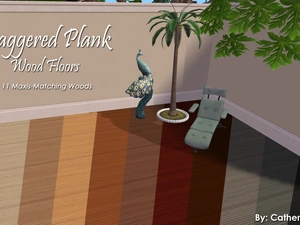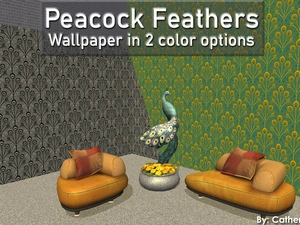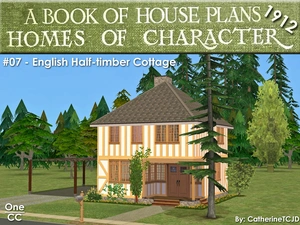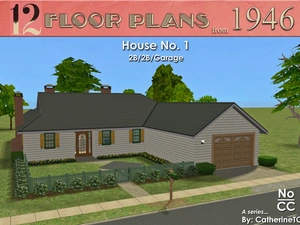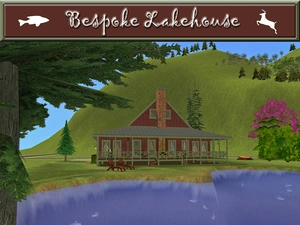2-Step Foundation DIY Starter Pack ~ 10 Larger Maxis-Matching Lot Sizes
Uploaded Jan. 18, 2024, 6:37 p.m.
Updated Jan. 18, 2024, 6:37 p.m.
Just like my original set, 2-Step Foundation DIY Starter Pack ~ 7 Lot Sizes To Build On, Already Grid-Adjusted, but for the larger Maxis sized lots.
Have you ever wanted to build your own house with a cute little 2-Step Foundation, but didn't want to use the Grid-Adjuster? Well... now you can! No CFE or Grid-Adjusting necessary.
This DIY Starter Pack includes the 10 larger Maxis-Matching lot sizes - for you to build-your-own house on. If you want the smaller lots, please click the link above to go get them.
These Lot sizes are: 2X4, 3X4, 4X4, 5X4, 3X5, 4X5, 5X5, 5X2, 5X3, 4X3
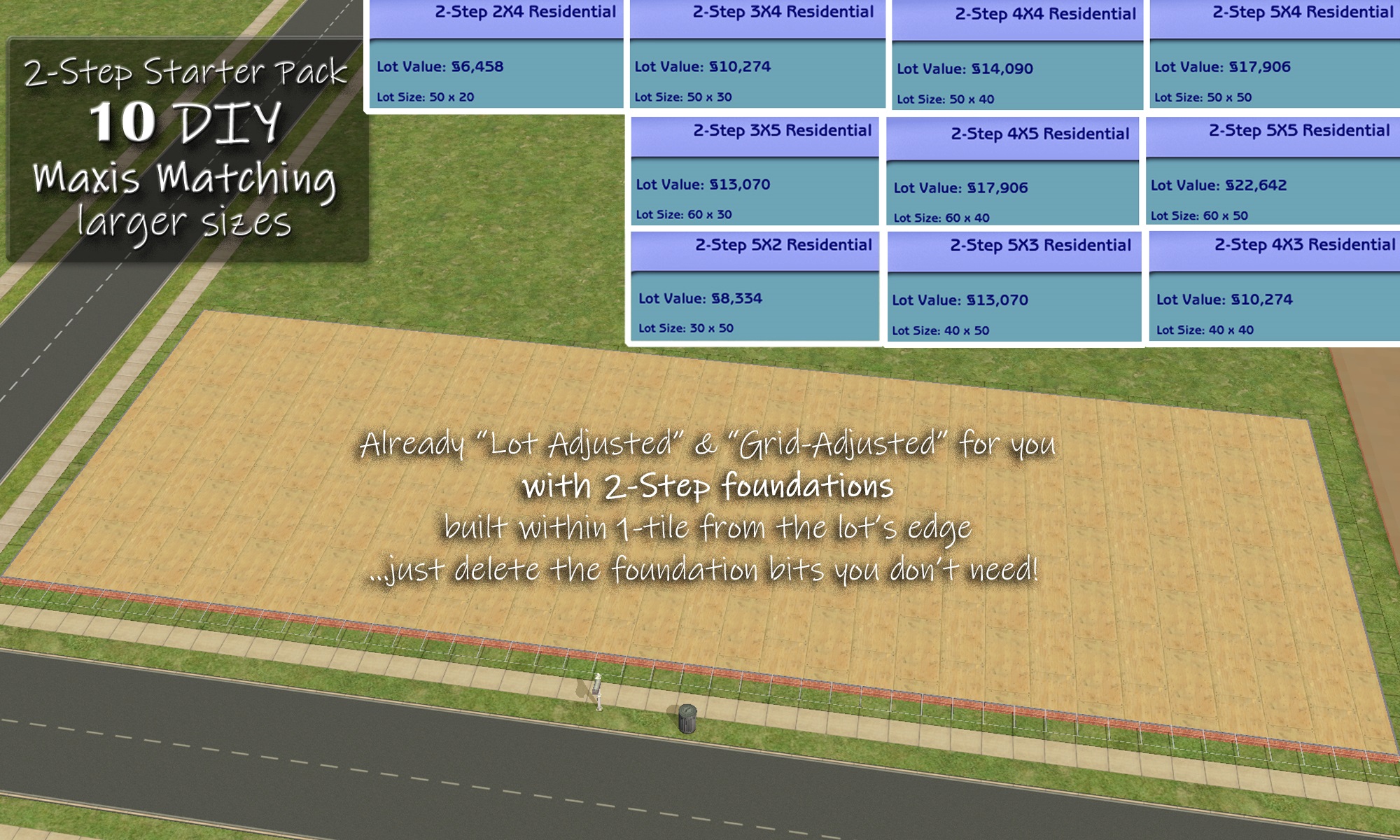
Each lot is oriented so the sun is in front. They can also be used for Apartments, Community, and other lots too, if you rezone them with the cheat: changeLotZoning.
They have been cleaned/compressed with Chris Hatch's Lot Compressor.
They have easily identifiable custom thumbnails too.
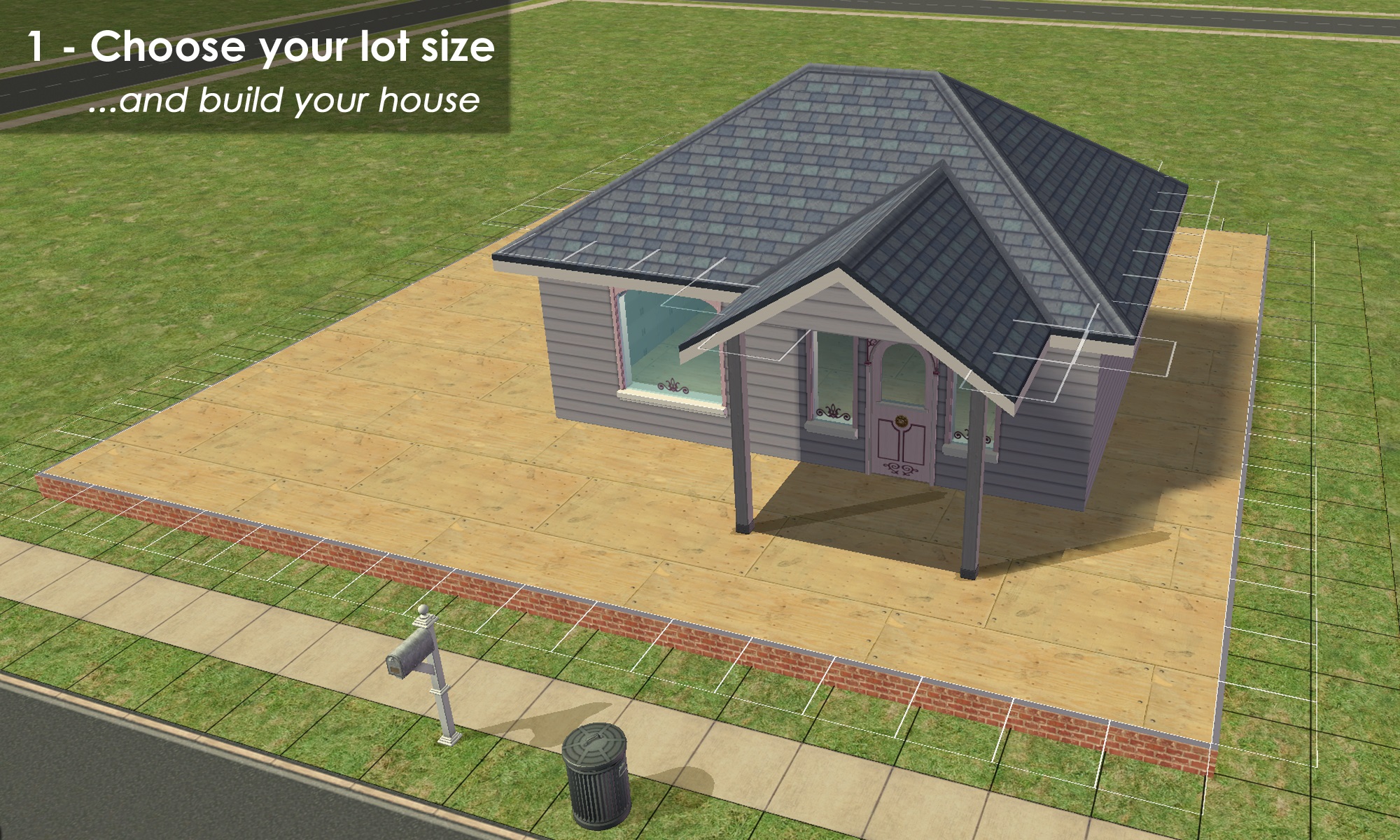
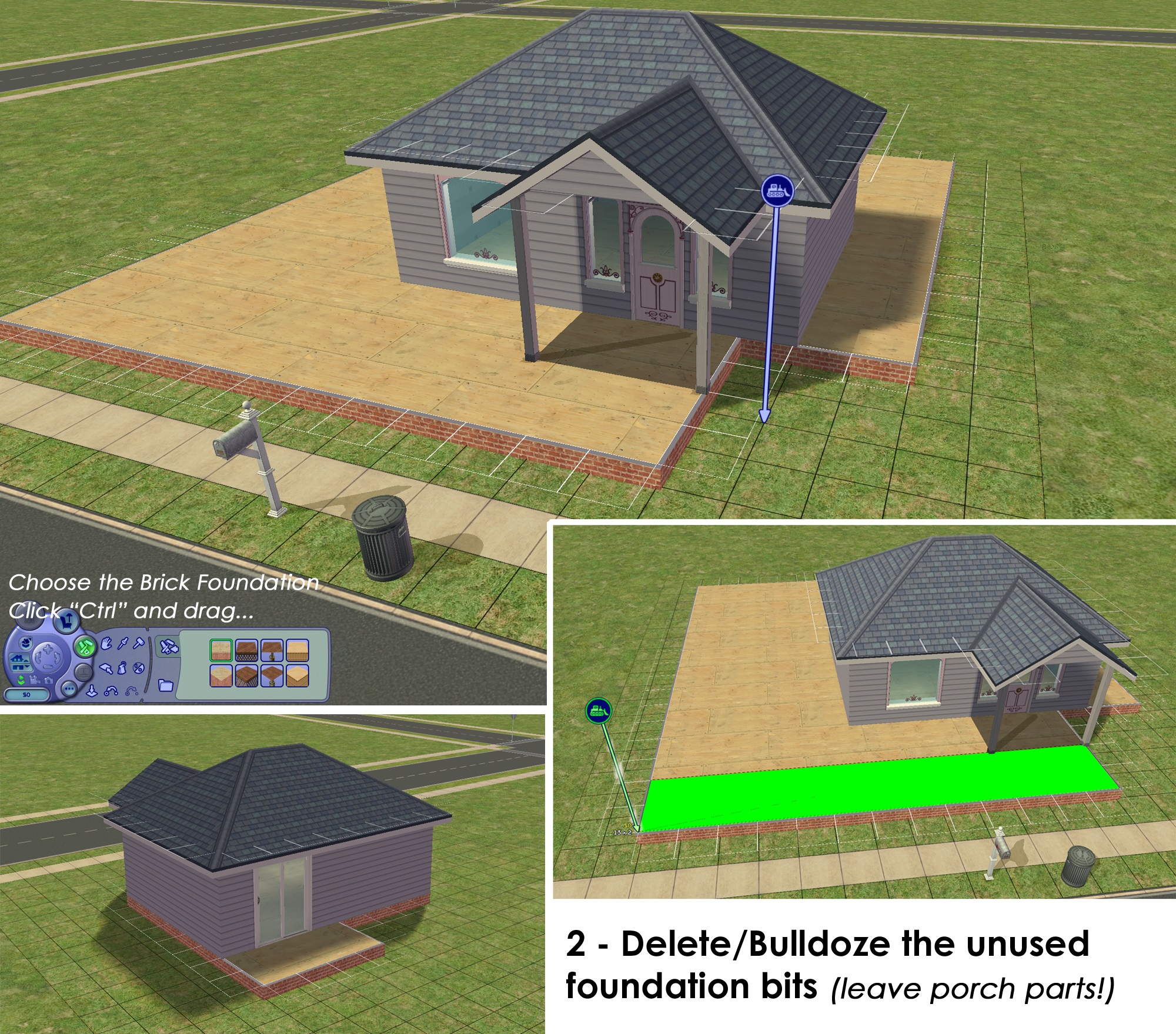
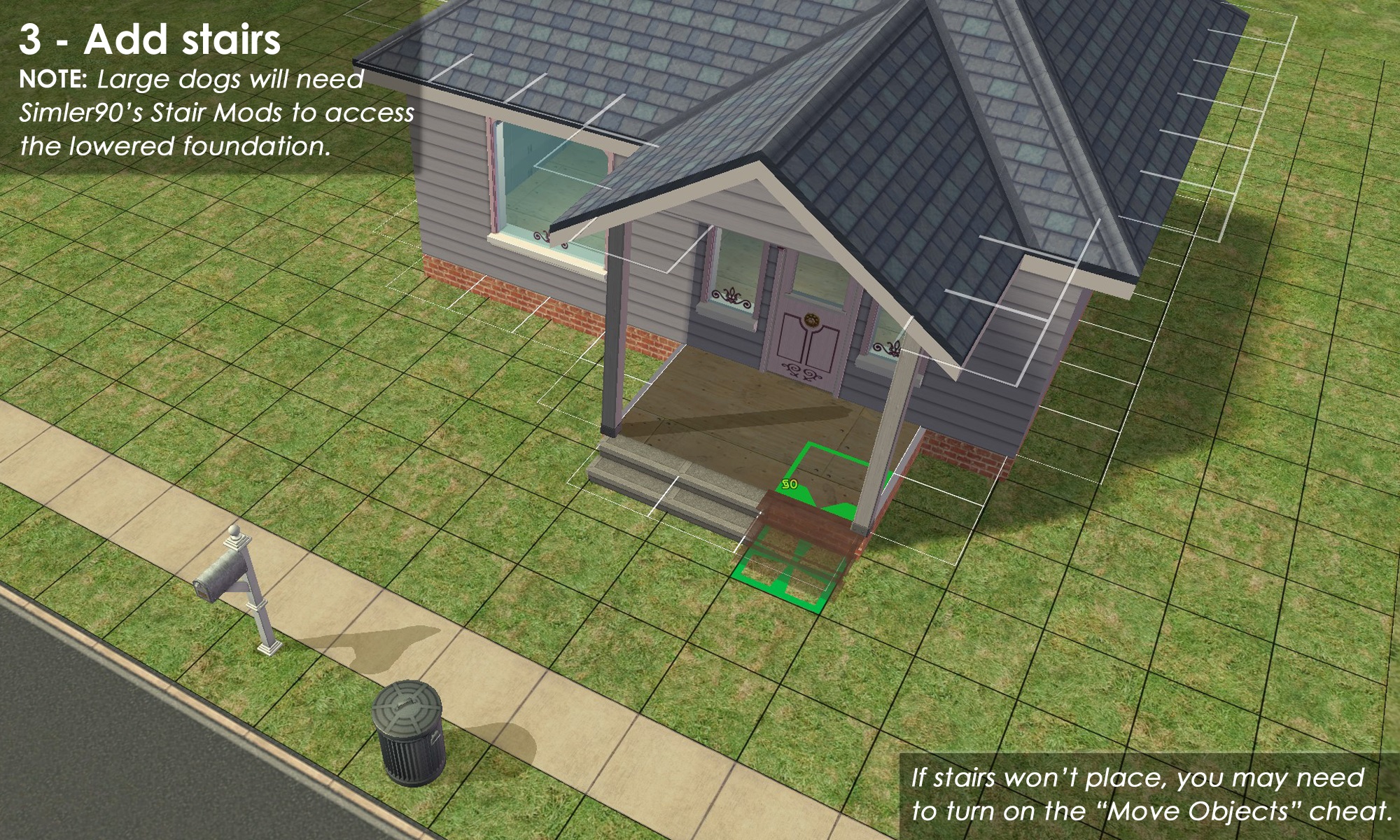
WARNING : Be very careful when removing the foundation. The "undo" button is your friend! If you remove a section of the foundation, then decide later that you want it back... you will need to use the Grid-Adjuster to do so. Also, do not remove the foundation while CFE is activated.
Remember - Large dogs are going to need Simler90's Stair Mods to be able to access these 2-Step foundations.
Downloading the files:
I have kept each lot as a separate installable sims2pack file. They are ALL included in the "All" file, or available individually. Please download all the sizes you want. Install them as you would normally install a downloaded lot. They will be found in your LotBin when you are ready to build.
Have fun building! ;)
Other Uploads By CatherineTCJD:
LotCatalog Refresh Project (part 3) ~ 32 Lot-Adjusted Empty Lots
by CatherineTCJD
Have you always wanted to build on small 1X1 lots? Or have a smaller sized beach lot for your surfer shack? Well, now you can!
House No. 2
Completed Project
Project: The 1946 Project
by CatherineTCJD
A TS2 recreation of 12 iconic floor plans from 1946. This is House #2 of 12. No CC.
Homes of Character: House #06 - Stucco Bungalow
Project: Homes of Character, 1912
by CatherineTCJD
House #06 - Stucco Bungalow with 3 bedrooms, 1.5 bathrooms, garage, and basement on a 2-Step Foundation. Lightly furnished & ready for you to decorate.
Staggered Plank Wood Floors ~ in 11 Maxis Matching Wood Colors
by CatherineTCJD
Plain and simple floors ~ in 11 Maxis-Matching Woods.
Peacock Feathers Wallpaper - in 2 color options
by CatherineTCJD
Just some simple wallpapers I needed... so I thought I'd share!
Homes of Character: House #07 - English Half-timber Cottage
Project: Homes of Character, 1912
by CatherineTCJD
House #07 - English Half-timber Cottage with 5 bedrooms, 2 bathrooms, and a carport, on a 2-Step Foundation with a No-Slope Basement. Lightly furnished & ready for you to decorate.
House No. 1
Completed Project
Project: The 1946 Project
by CatherineTCJD
A TS2 recreation of 12 iconic floor plans from 1946. This is House #1 of 12. No CC.
Bespoke Lakehouse ~ 2B/2B/Garage on your own private lake
by CatherineTCJD
MidCentury Design - 86202: Lake House with 2 bedrooms - 2 bathrooms - attached garage - huge porch - pet friendly - private stocked lake...
